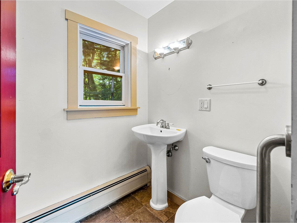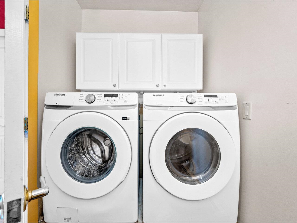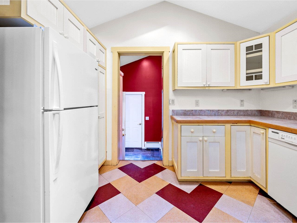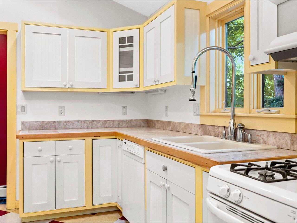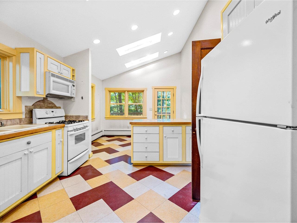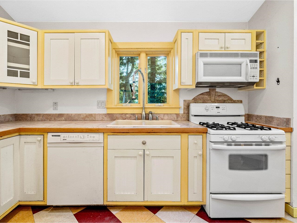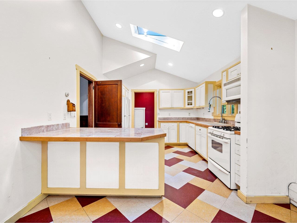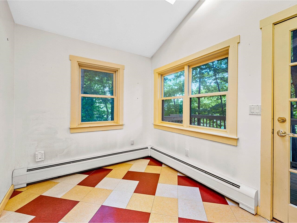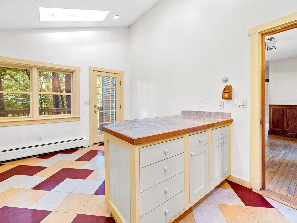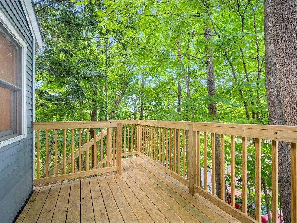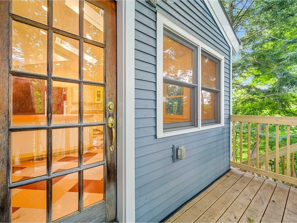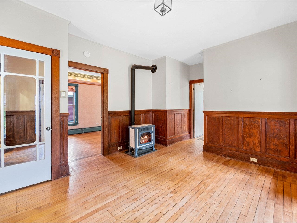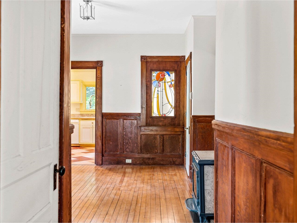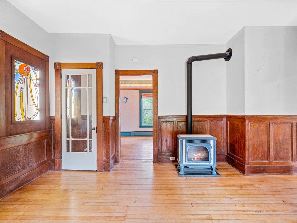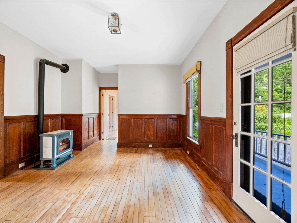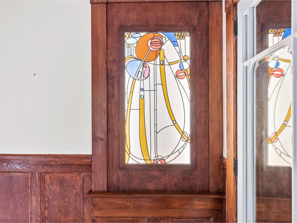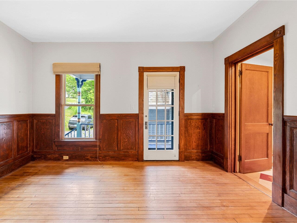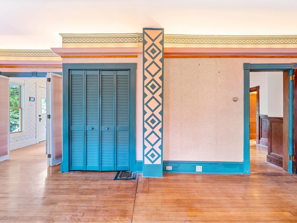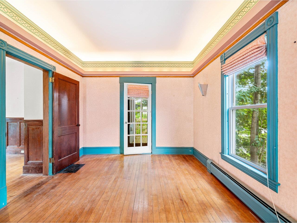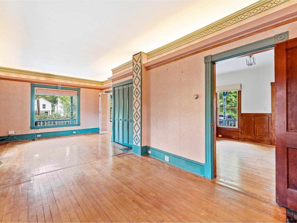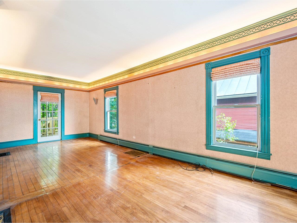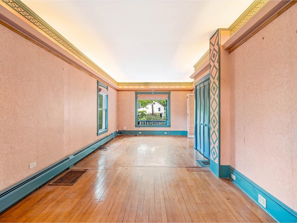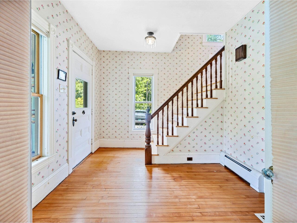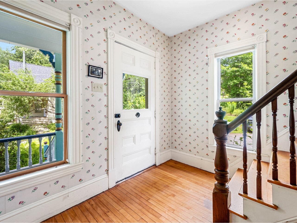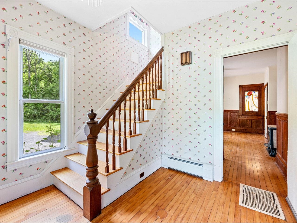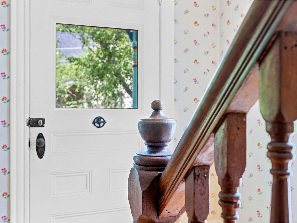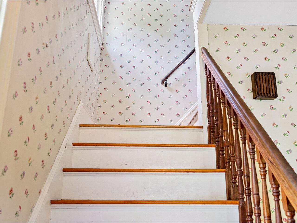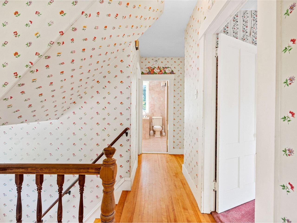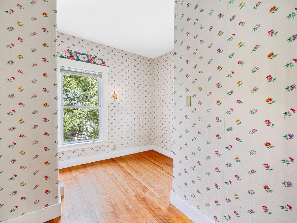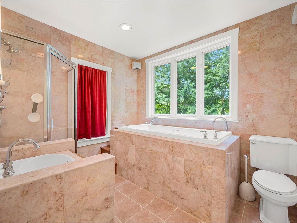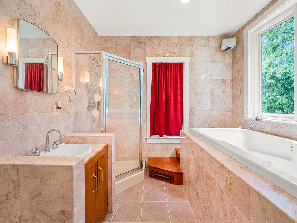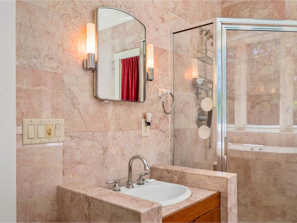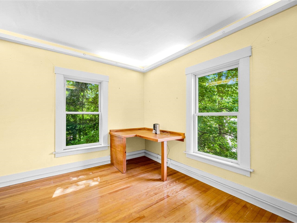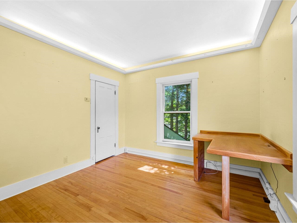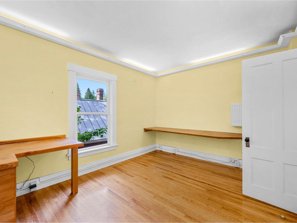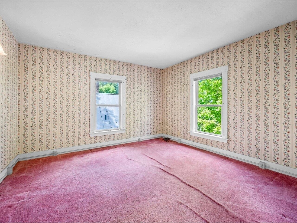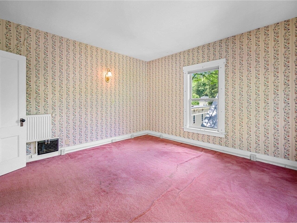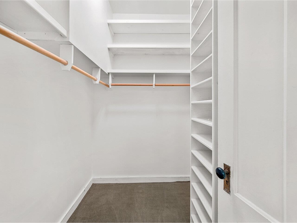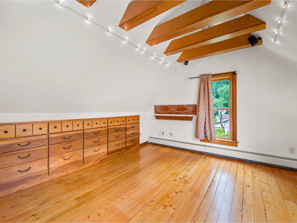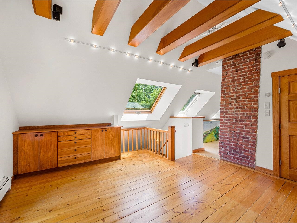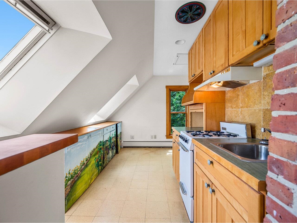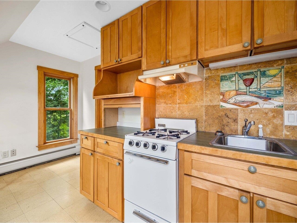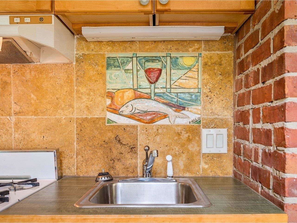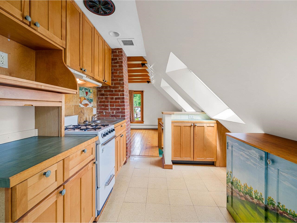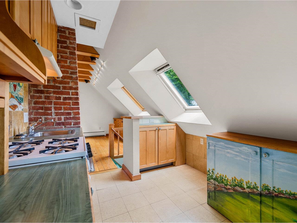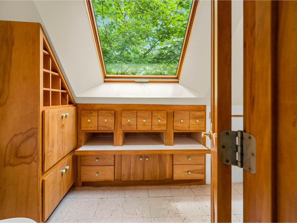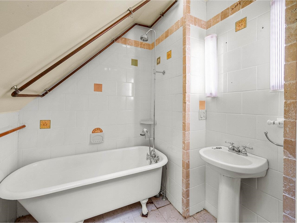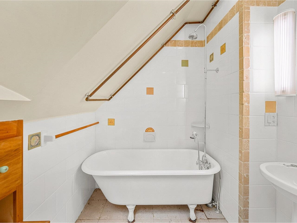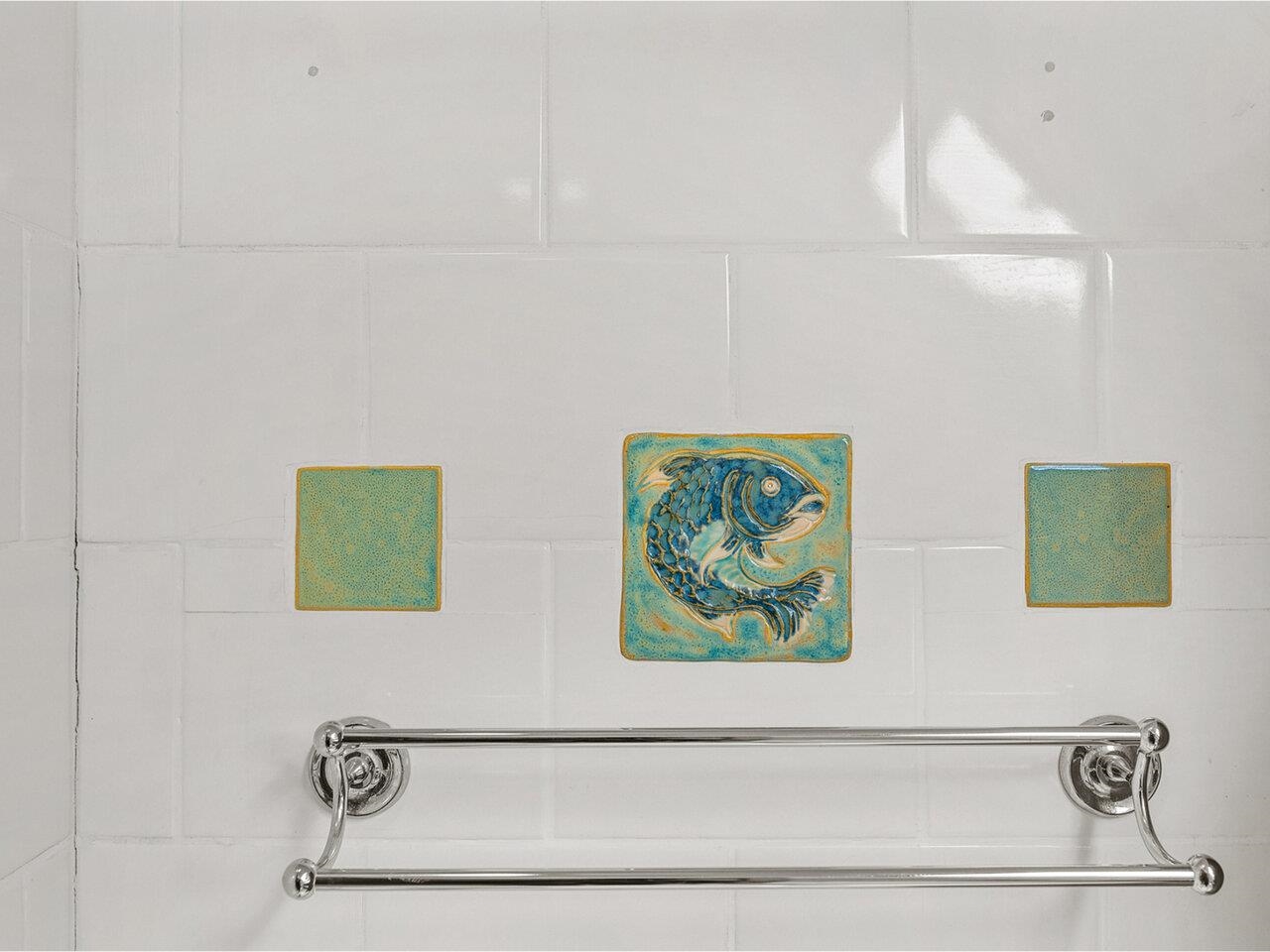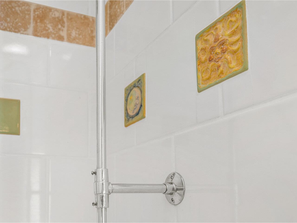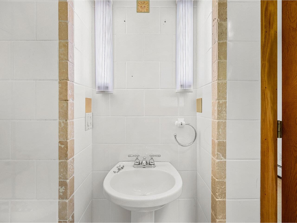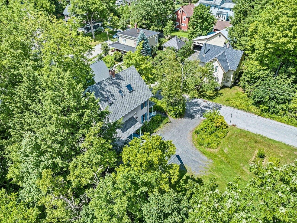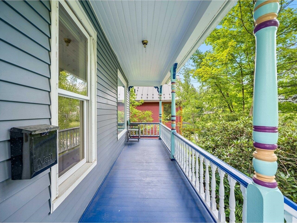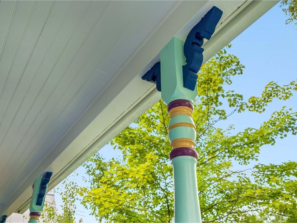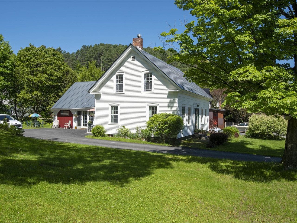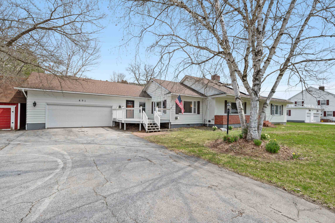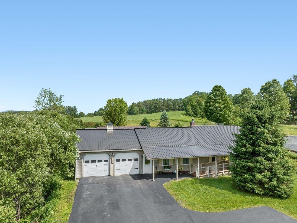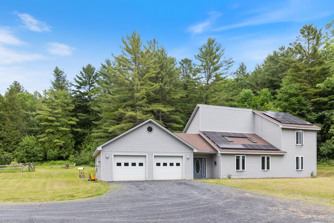1 of 60
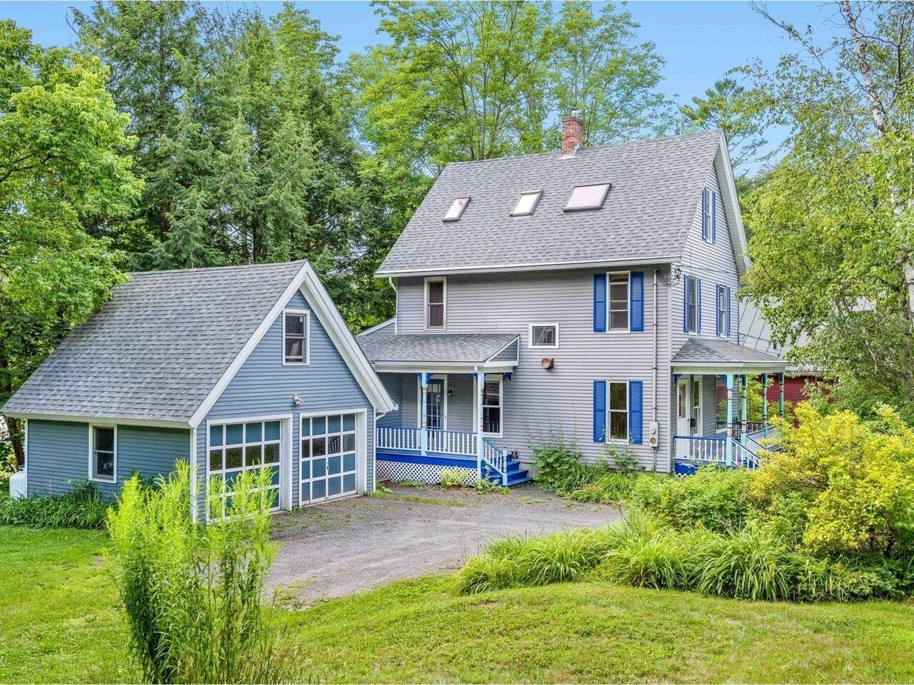
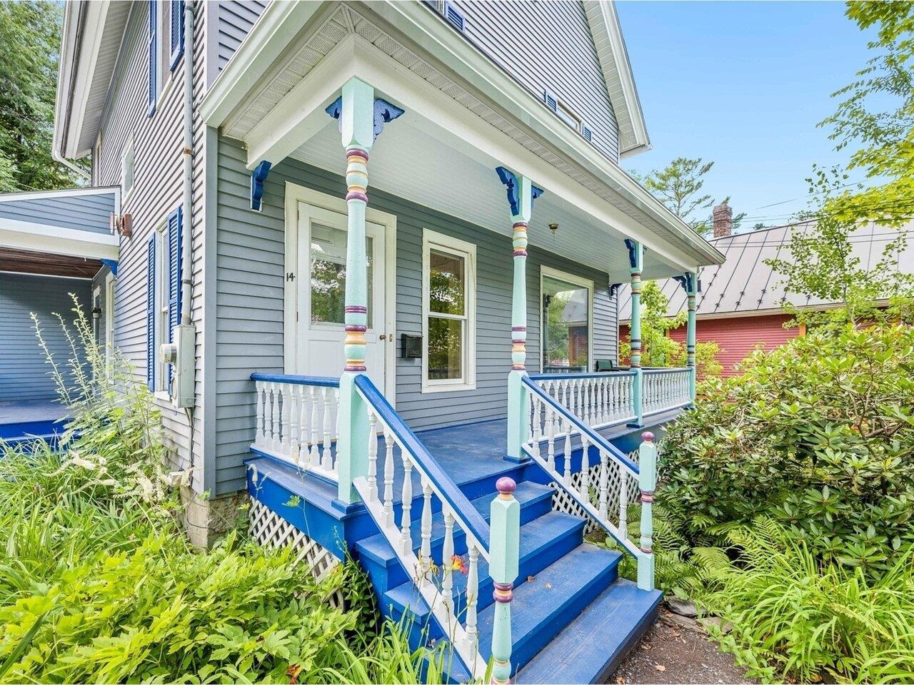
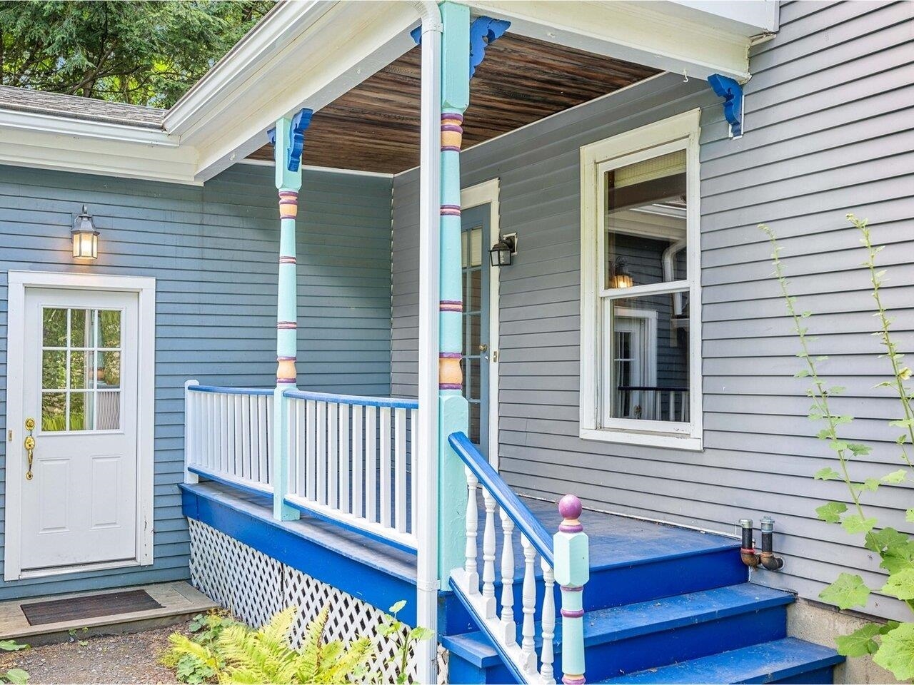
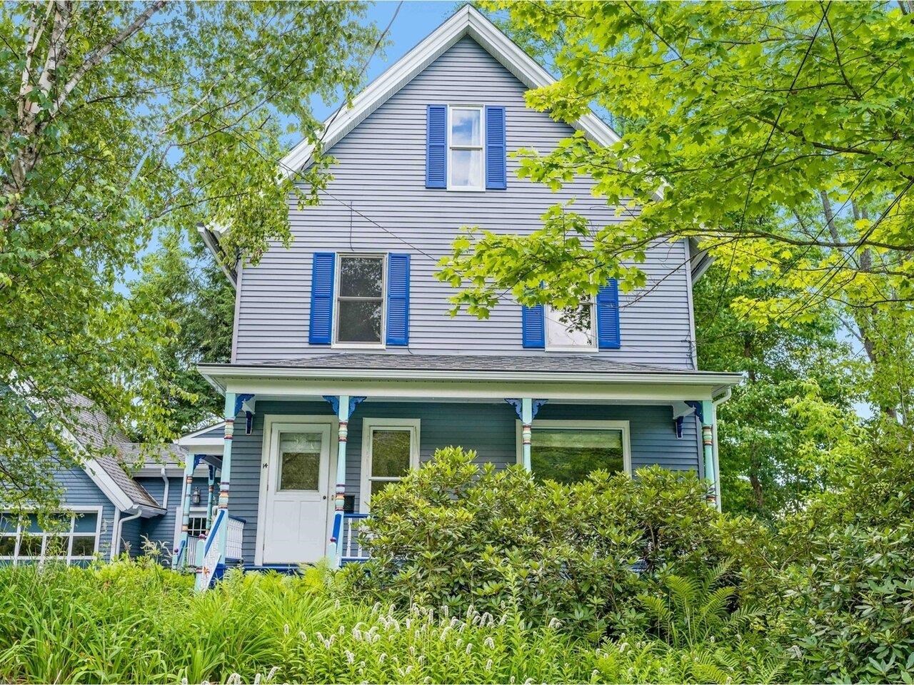
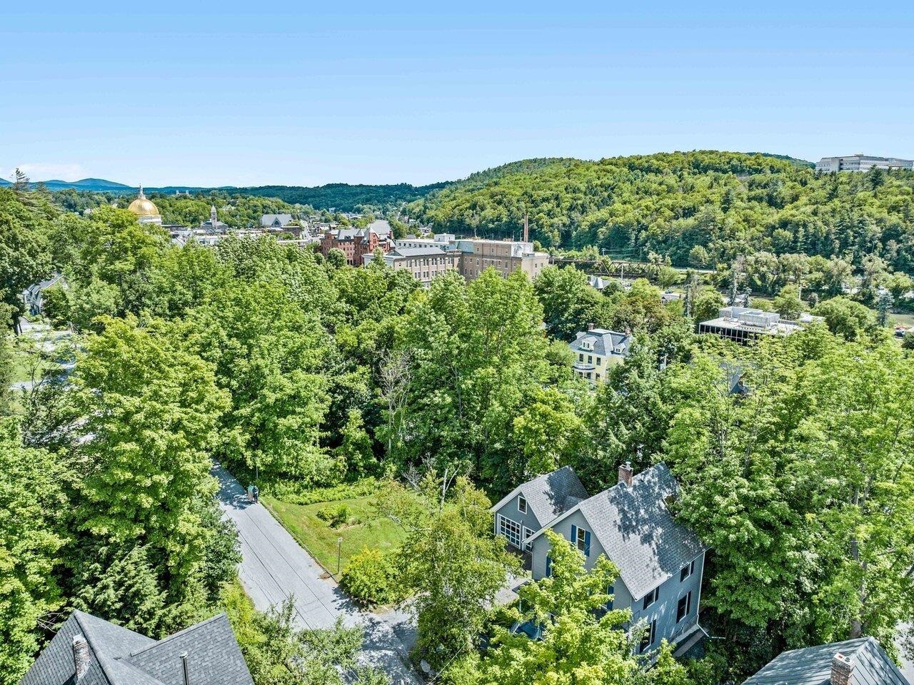
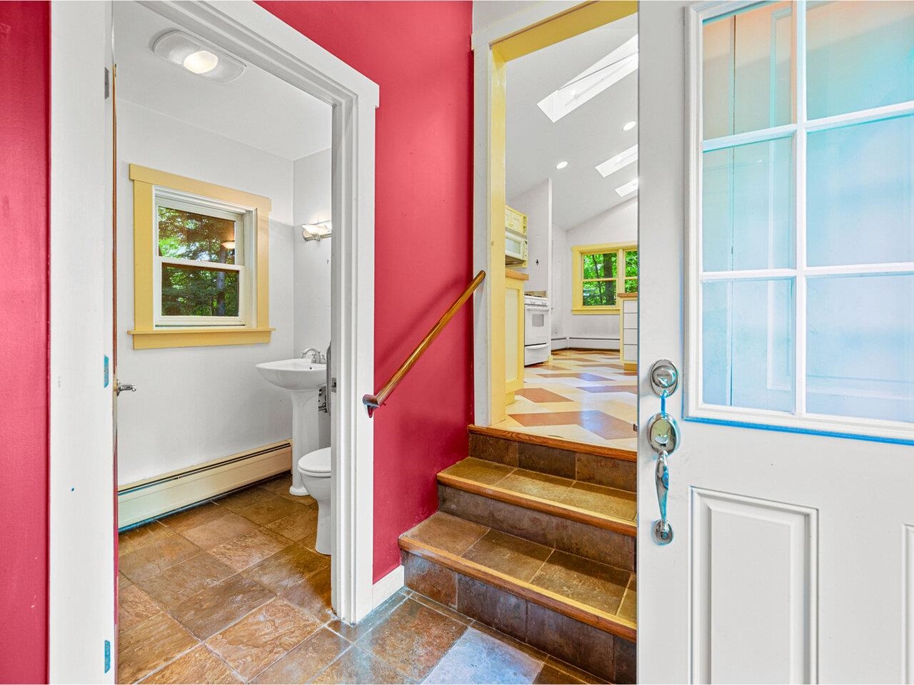
General Property Information
- Property Status:
- Active
- Price:
- $599, 000
- Assessed:
- $0
- Assessed Year:
- County:
- VT-Washington
- Acres:
- 0.20
- Property Type:
- Single Family
- Year Built:
- 1910
- Agency/Brokerage:
- Sue Aldrich
Coldwell Banker Hickok and Boardman - Bedrooms:
- 3
- Total Baths:
- 3
- Sq. Ft. (Total):
- 1928
- Tax Year:
- 2025
- Taxes:
- $8, 773
- Association Fees:
Tucked into a desirable downtown neighborhood just a stone's throw from the State Capitol Building and Hubbard Park, this gracious historic home has a large level side yard for gardening and is surrounded by beautiful mature trees. The original woodwork and hardwood floors are augmented by thoughtful updates such as an expanded eat-in kitchen with a cathedral ceiling and skylights. An attached two-car garage has been added so entry to a mudroom and half bath with laundry is most convenient. A back deck has leafy privacy and is a dreamy place for morning coffee. The finished third floor space is filled with sunlight from the windows and skylights as well as gorgeous built-in cabinetry. Truly in-town living with easy access to everything downtown Montpelier has to offer: restaurants, shops, Kellogg Hubbard Library, schools, and the Saturday Montpelier Farmer's Market is only two blocks away. This home awaits your personal touches to add to its ongoing history!
Interior Features
- # Of Stories:
- 2.5
- Sq. Ft. (Total):
- 1928
- Sq. Ft. (Above Ground):
- 1928
- Sq. Ft. (Below Ground):
- 0
- Sq. Ft. Unfinished:
- 1000
- Rooms:
- 8
- Bedrooms:
- 3
- Baths:
- 3
- Interior Desc:
- Cathedral Ceiling, Dining Area, Natural Light, Natural Woodwork, Skylight, Whirlpool Tub, 1st Floor Laundry, Walkup Attic
- Appliances Included:
- Dishwasher, Dryer, Electric Range, Refrigerator, Water Heater
- Flooring:
- Carpet, Combination, Hardwood, Slate/Stone
- Heating Cooling Fuel:
- Water Heater:
- Basement Desc:
- Concrete, Concrete Floor, Interior Stairs, Unfinished, Interior Access
Exterior Features
- Style of Residence:
- New Englander
- House Color:
- Blue
- Time Share:
- No
- Resort:
- Exterior Desc:
- Exterior Details:
- Deck, Garden Space, Covered Porch
- Amenities/Services:
- Land Desc.:
- City Lot, Landscaped, Level, Street Lights, In Town, Near Paths, Near Shopping, Near Skiing, Neighborhood, Near Public Transportatn, Near Hospital, Near School(s)
- Suitable Land Usage:
- Roof Desc.:
- Asphalt Shingle
- Driveway Desc.:
- Crushed Stone
- Foundation Desc.:
- Concrete, Stone
- Sewer Desc.:
- Public
- Garage/Parking:
- Yes
- Garage Spaces:
- 2
- Road Frontage:
- 200
Other Information
- List Date:
- 2025-07-23
- Last Updated:


