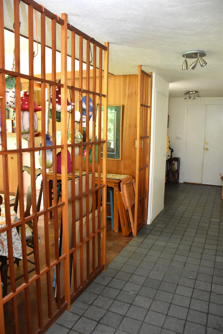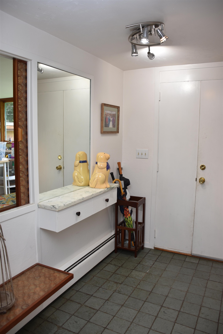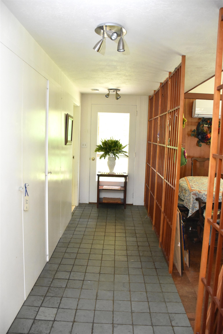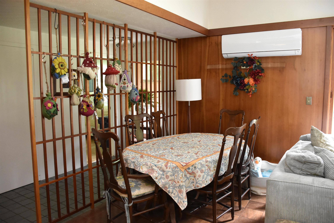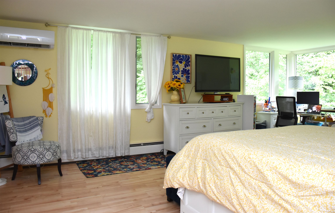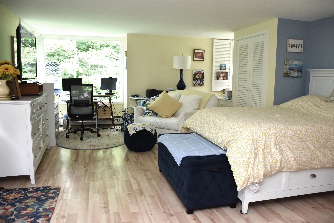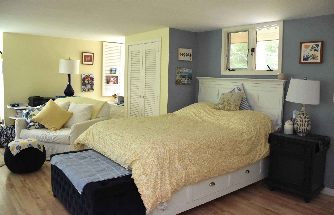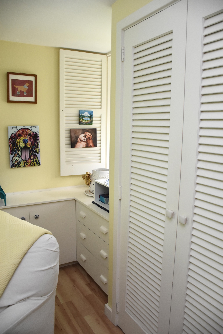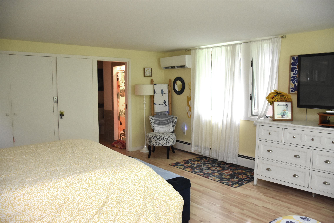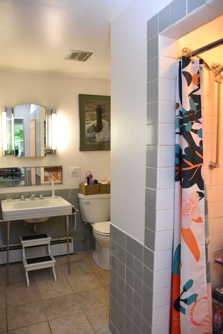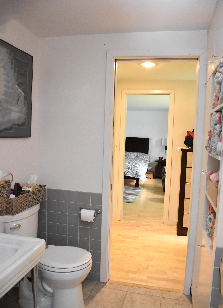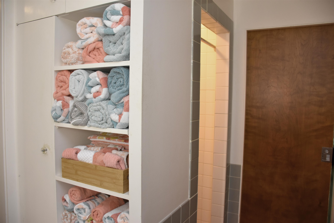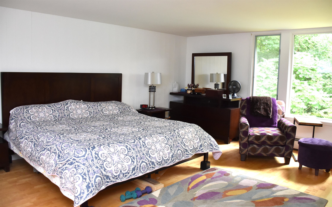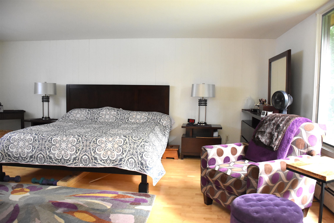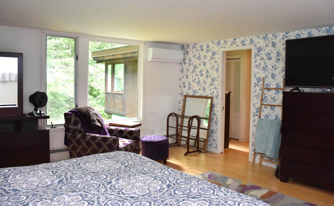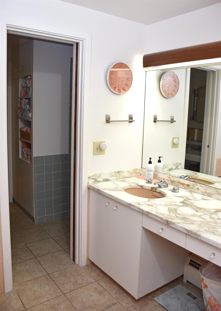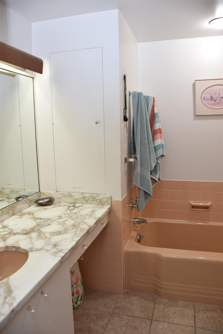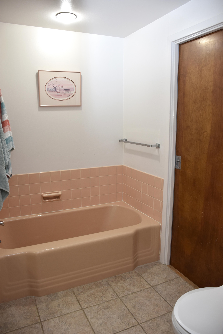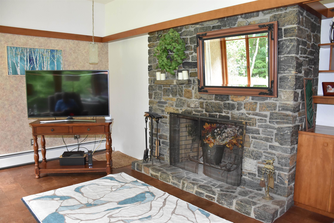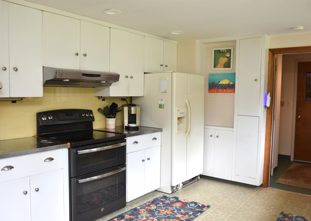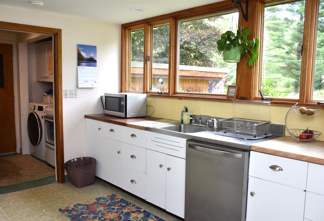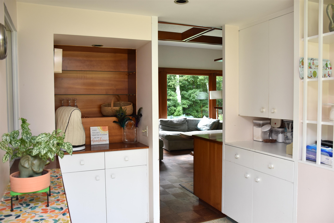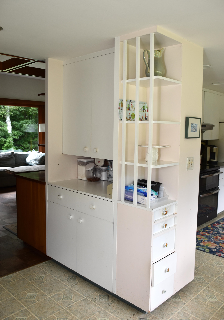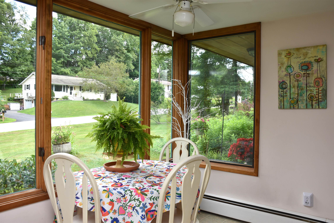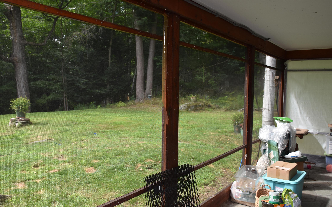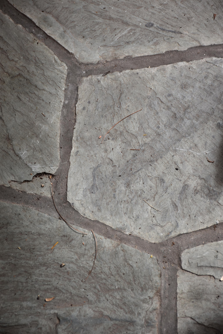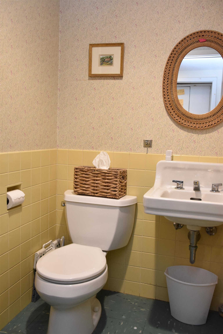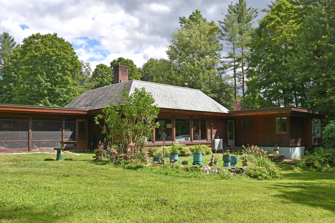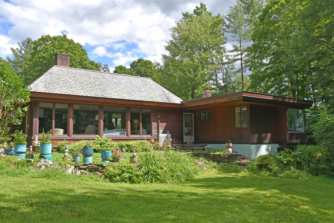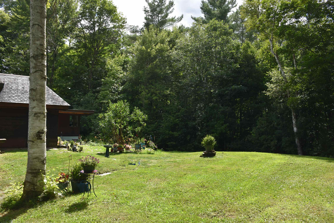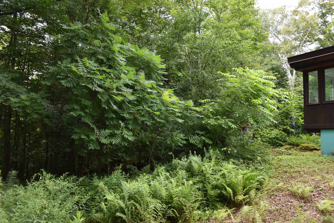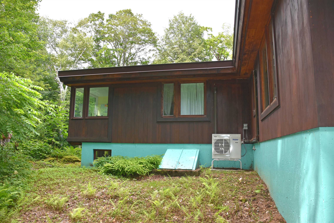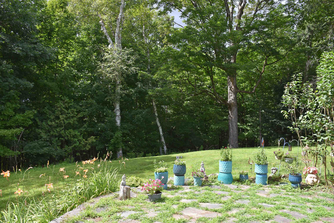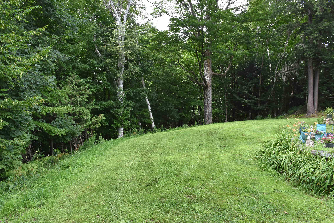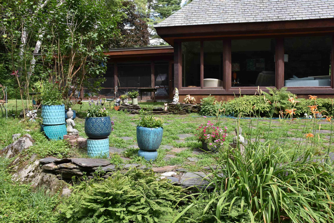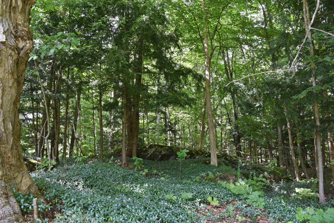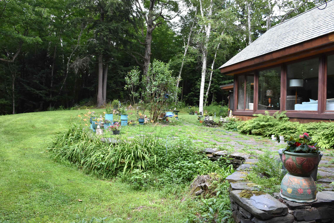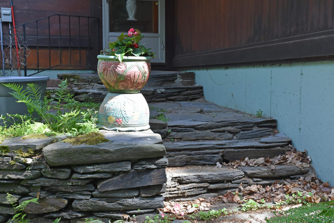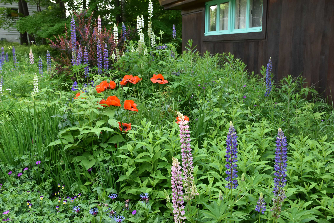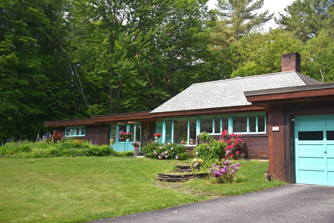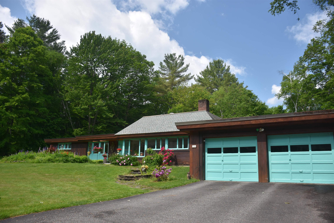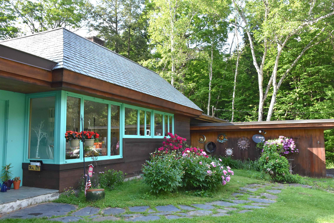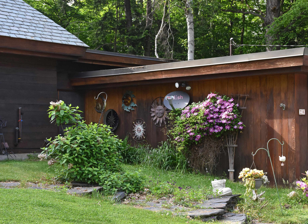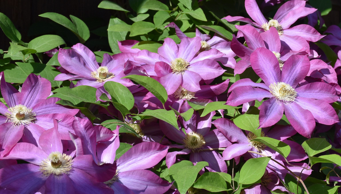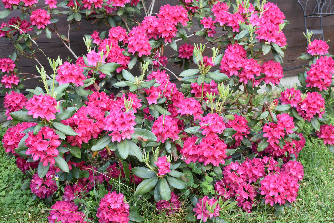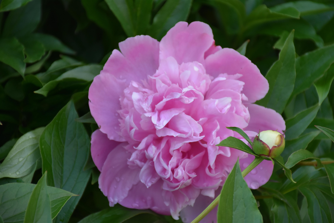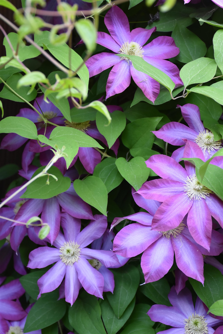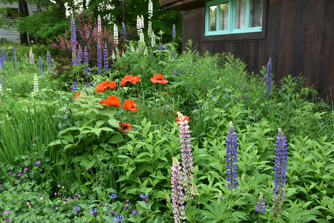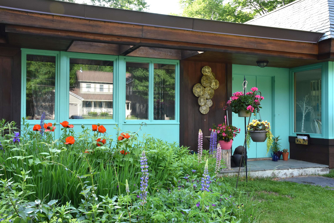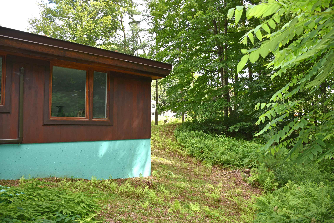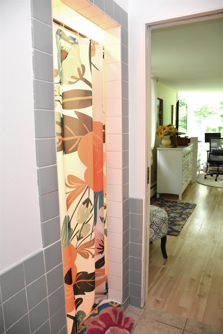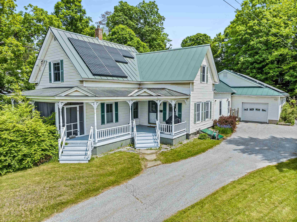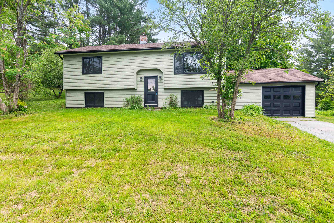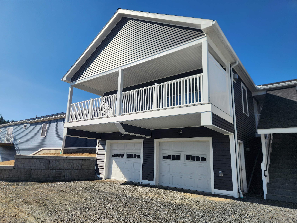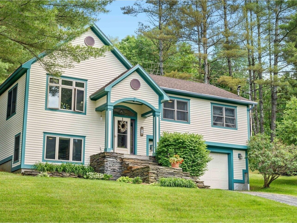1 of 58
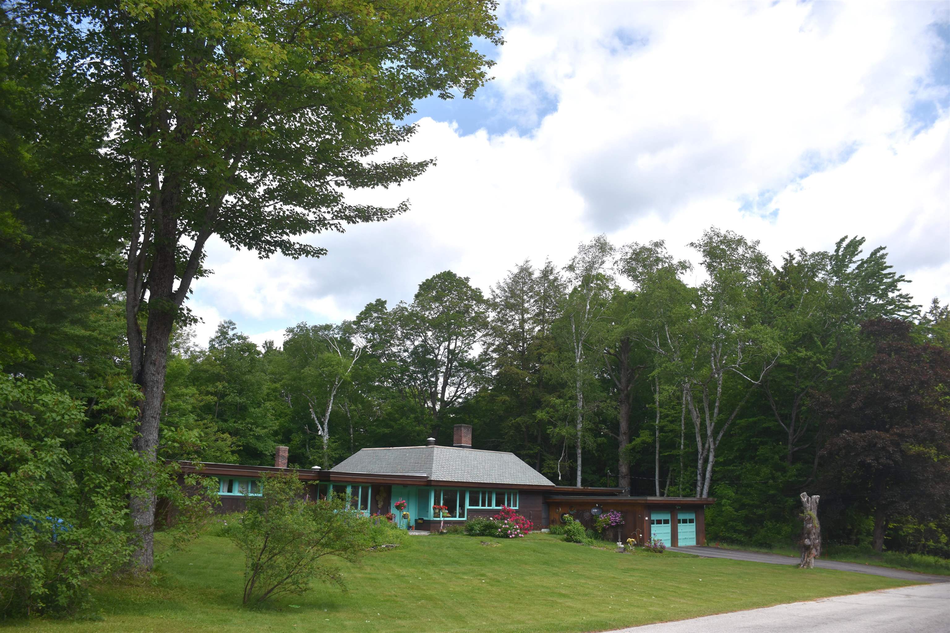
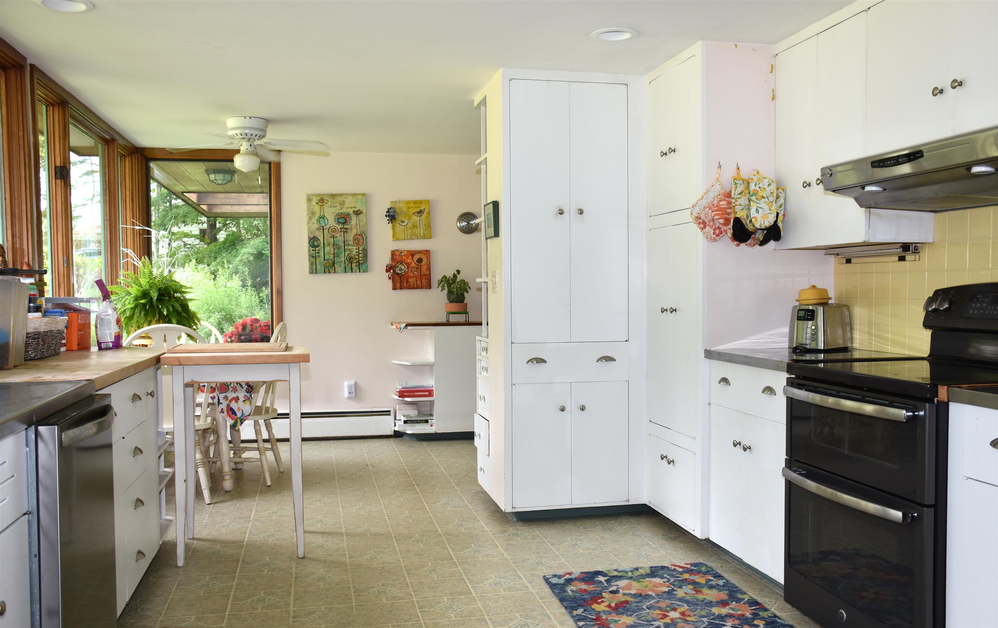
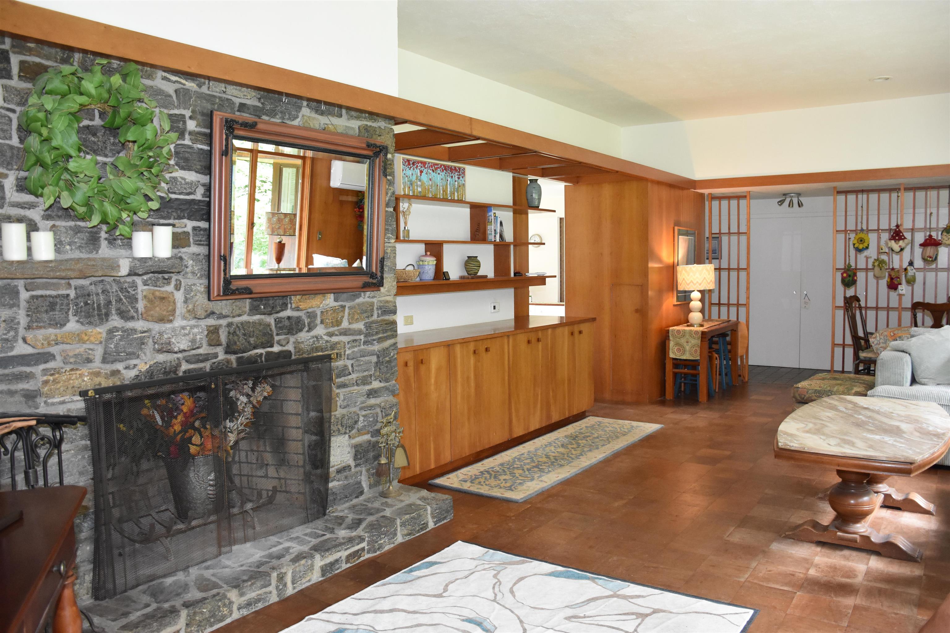
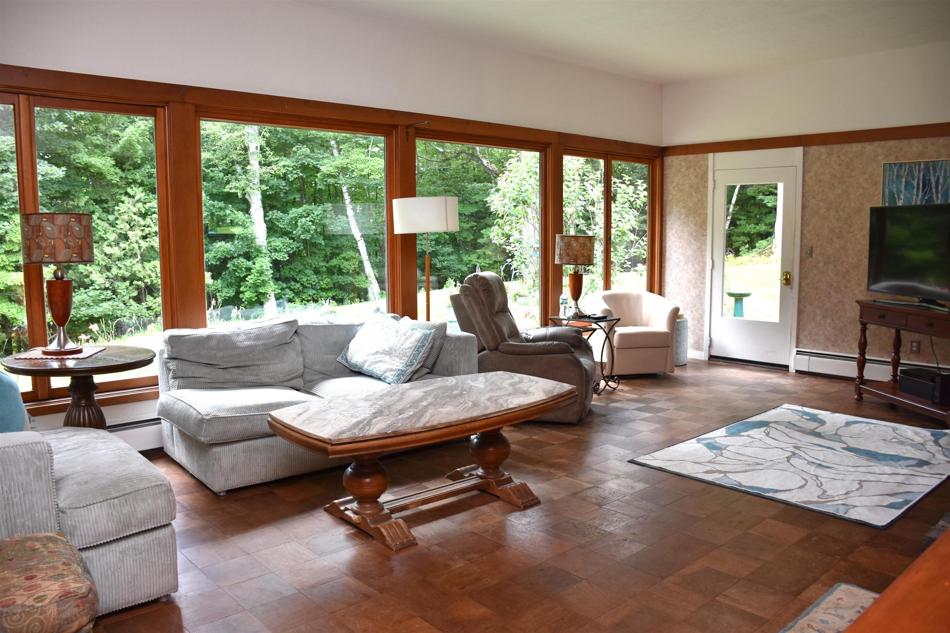
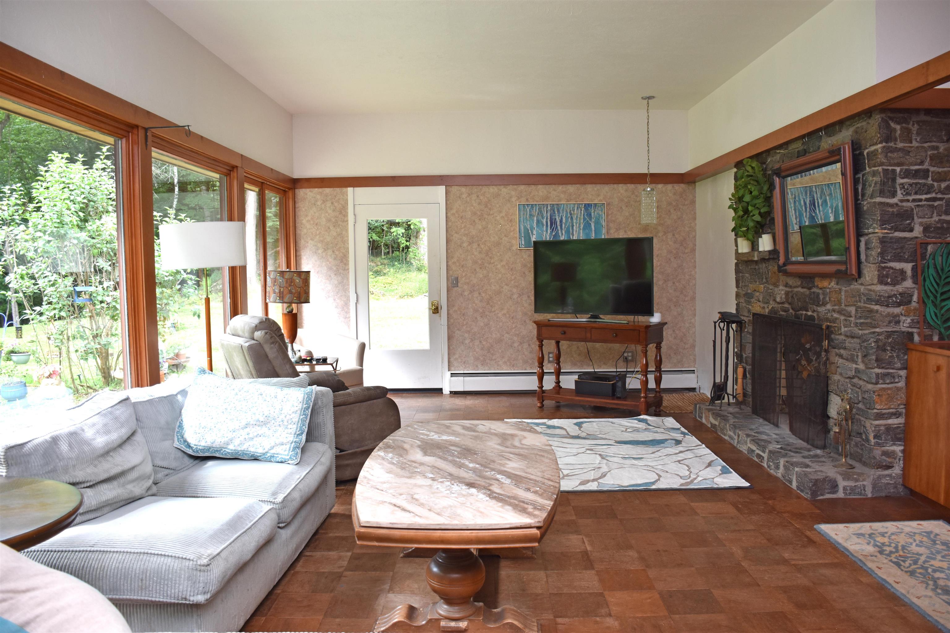
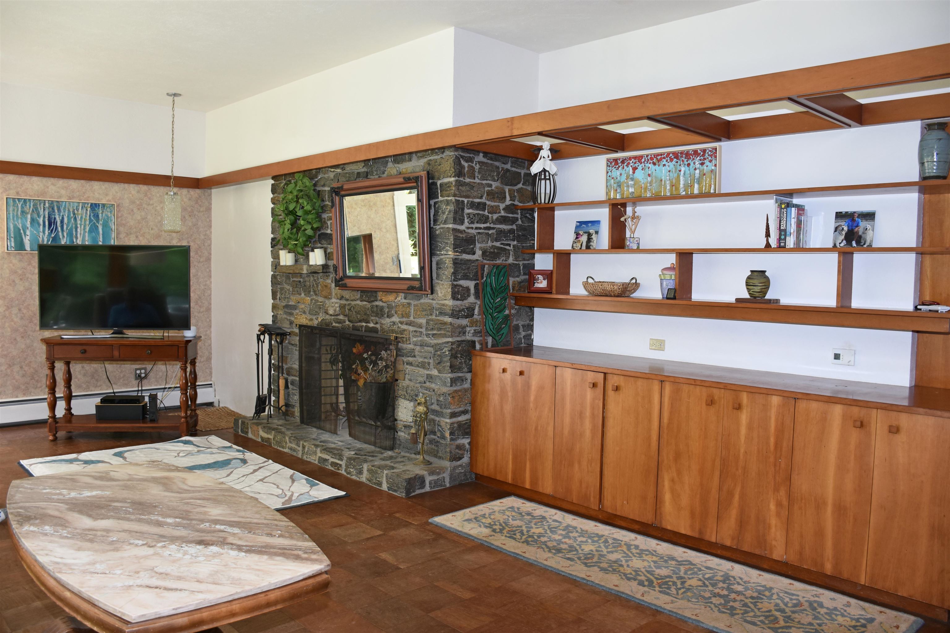
General Property Information
- Property Status:
- Active
- Price:
- $435, 000
- Assessed:
- $217, 400
- Assessed Year:
- 2013
- County:
- VT-Washington
- Acres:
- 1.26
- Property Type:
- Single Family
- Year Built:
- 1960
- Agency/Brokerage:
- Lori Holt
BHHS Vermont Realty Group/Waterbury - Bedrooms:
- 2
- Total Baths:
- 3
- Sq. Ft. (Total):
- 2412
- Tax Year:
- 2024
- Taxes:
- $7, 689
- Association Fees:
Woodlands Retreat in the City! A soothing 2-BR, 2 1/2-bath Mid-Century Ranch with spacious rooms and HUGE windows that bring the outside indoors! Lovely stone fireplace and parquet flooring in living room. Fully-equipped eat-in kitchen has plenty of counter space and cabinets. Both bedrooms are substantial enough in side and closet space that either could be considered the "Primary". Jack and Jill adjacent bathrooms are accessible from either bedroom. Built-in storage, nooks and crannies throughout. Three mini-splits keep the house cool and comfortable when its hot and muggy outside. First floor laundry with front loading appliances included. Still has its original charismatic flair for all of the Mid-Century aficionados out there! 8'x28; Screened porch with slate flooring. 2-Car, direct-entry garage. 1.26 Acre surveyed lot offers many perennial garden plantings, wooded forest, and some lovely laid-up-stone walls, patio and walkways. I'd recommend that you put a viewing of this property towards the top of your list, right away!
Interior Features
- # Of Stories:
- 1
- Sq. Ft. (Total):
- 2412
- Sq. Ft. (Above Ground):
- 2412
- Sq. Ft. (Below Ground):
- 0
- Sq. Ft. Unfinished:
- 603
- Rooms:
- 7
- Bedrooms:
- 2
- Baths:
- 3
- Interior Desc:
- Attic with Hatch/Skuttle, Blinds, Ceiling Fan, Dining Area, Wood Fireplace, 1 Fireplace, Kitchen/Dining, Living/Dining, Natural Light, Natural Woodwork, Soaking Tub, Indoor Storage, Walk-in Closet, 1st Floor Laundry
- Appliances Included:
- Dishwasher, Disposal, Dryer, Electric Range, Refrigerator, Washer
- Flooring:
- Carpet, Laminate, Parquet, Tile, Vinyl
- Heating Cooling Fuel:
- Water Heater:
- Basement Desc:
- Bulkhead, Concrete, Concrete Floor, Partial, Unfinished, Basement Stairs
Exterior Features
- Style of Residence:
- Ranch
- House Color:
- Natural
- Time Share:
- No
- Resort:
- No
- Exterior Desc:
- Exterior Details:
- Garden Space, Patio, Screened Porch
- Amenities/Services:
- Land Desc.:
- Landscaped, In Town
- Suitable Land Usage:
- Residential
- Roof Desc.:
- Membrane, Slate
- Driveway Desc.:
- Paved
- Foundation Desc.:
- Block, Concrete, Poured Concrete, Concrete Slab
- Sewer Desc.:
- Public
- Garage/Parking:
- Yes
- Garage Spaces:
- 2
- Road Frontage:
- 401
Other Information
- List Date:
- 2025-07-21
- Last Updated:


