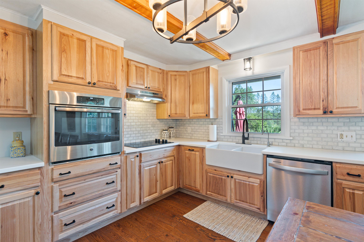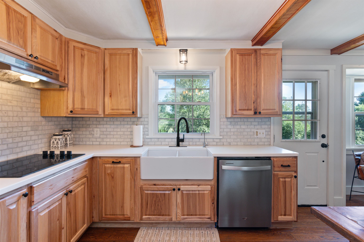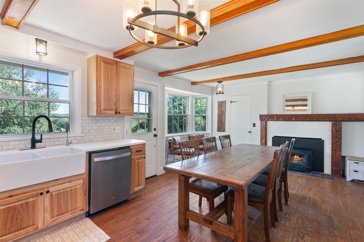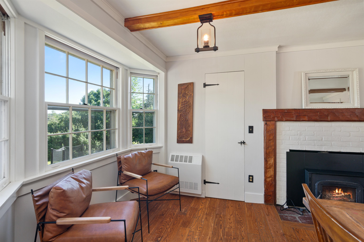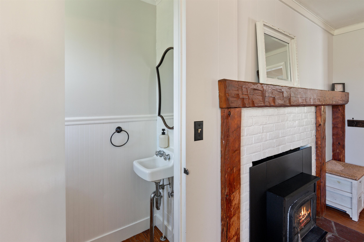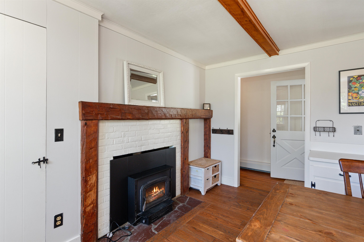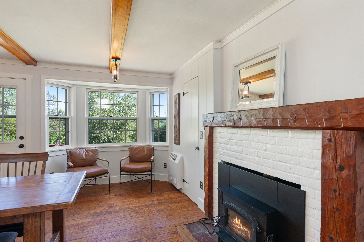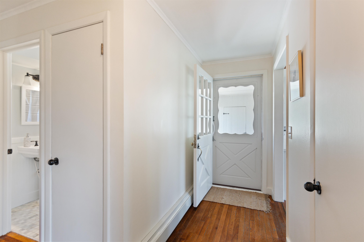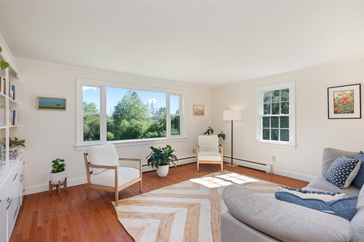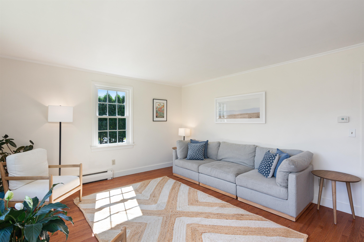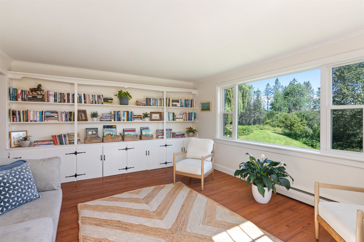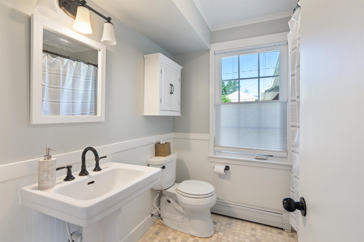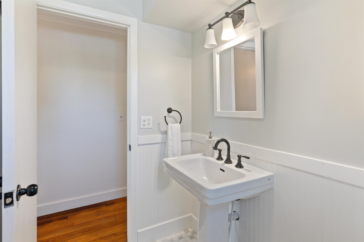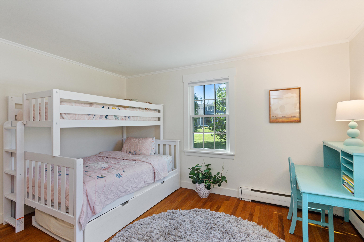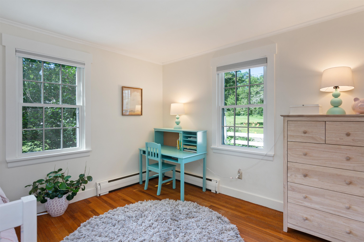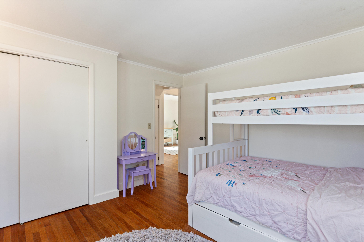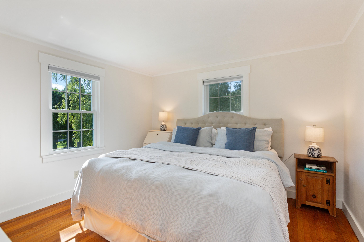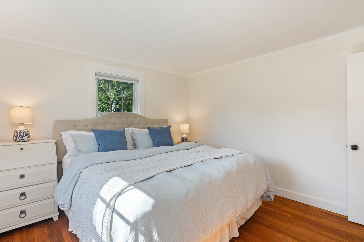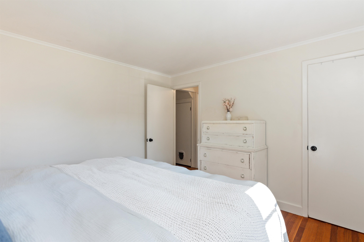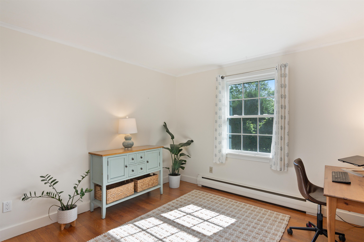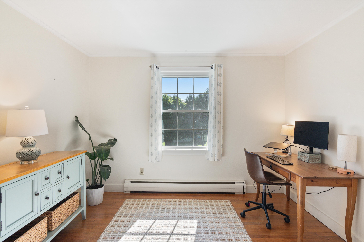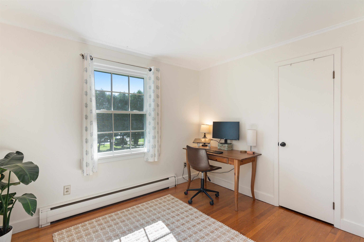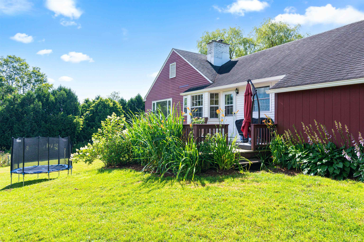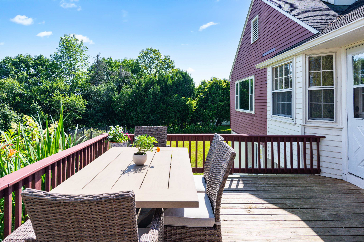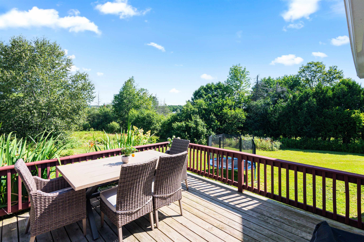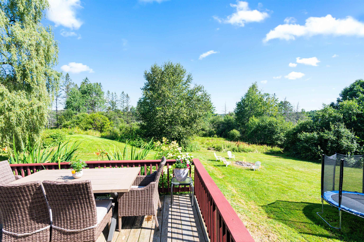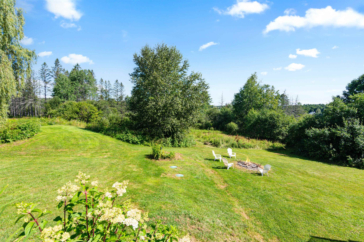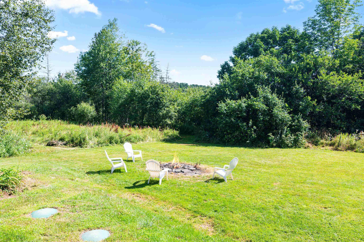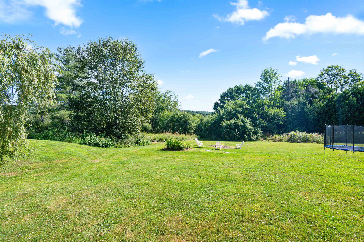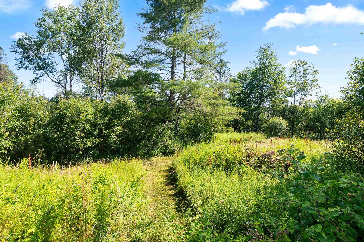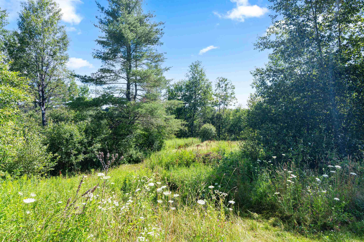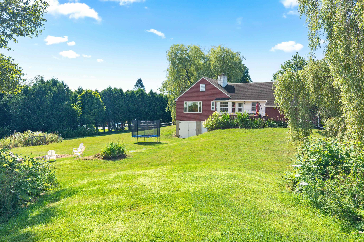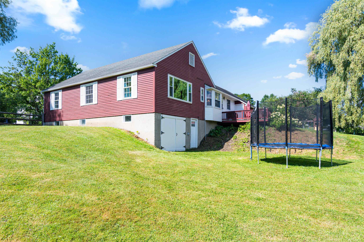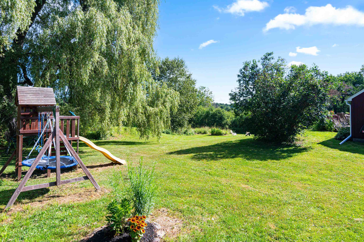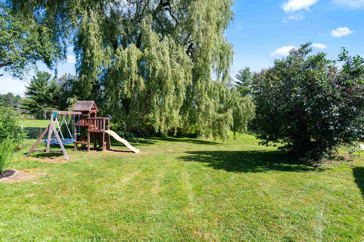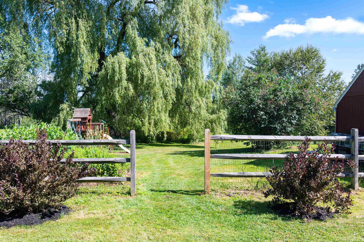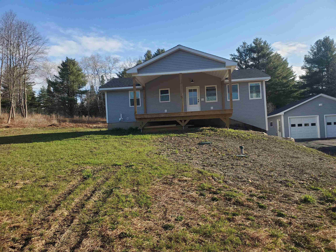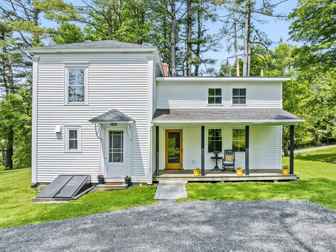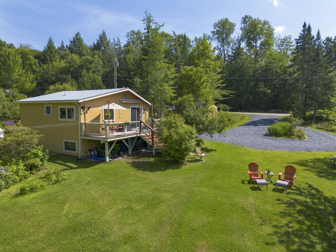1 of 42
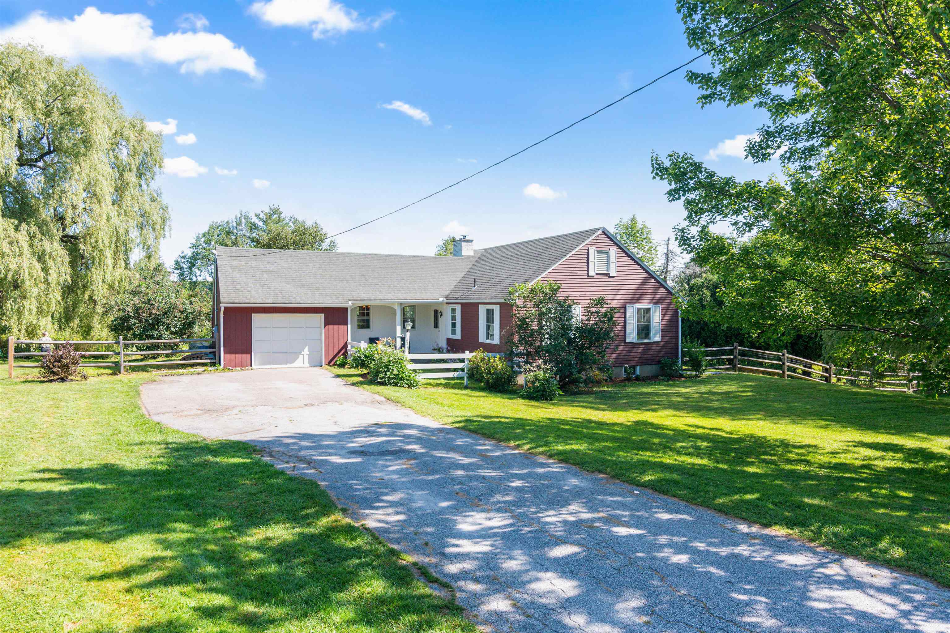
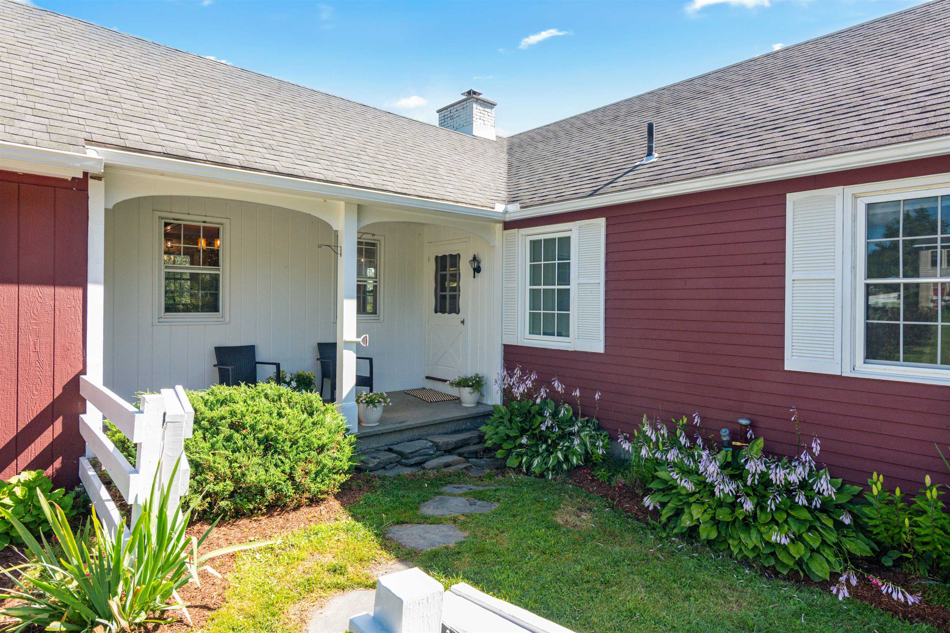
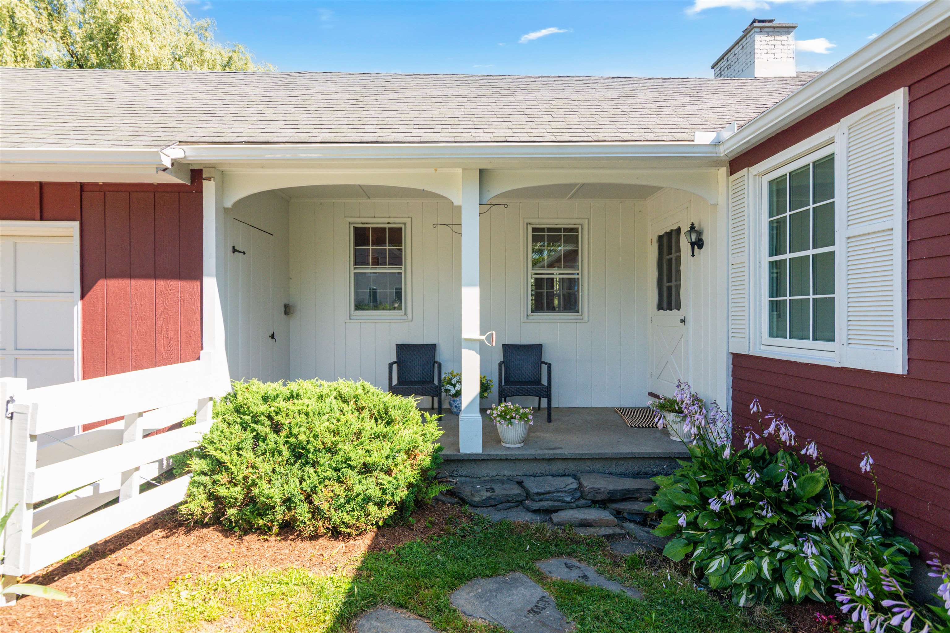
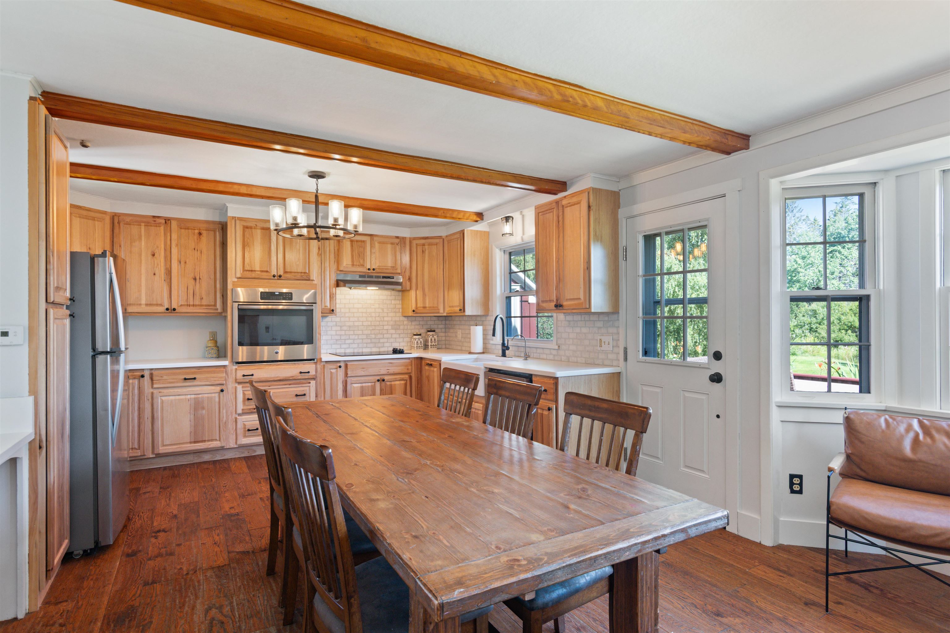
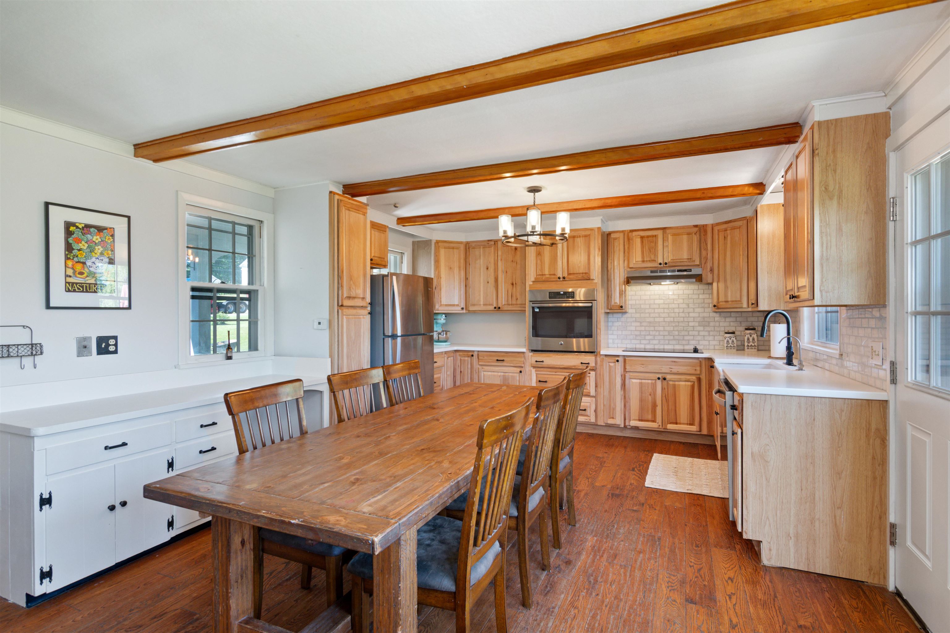
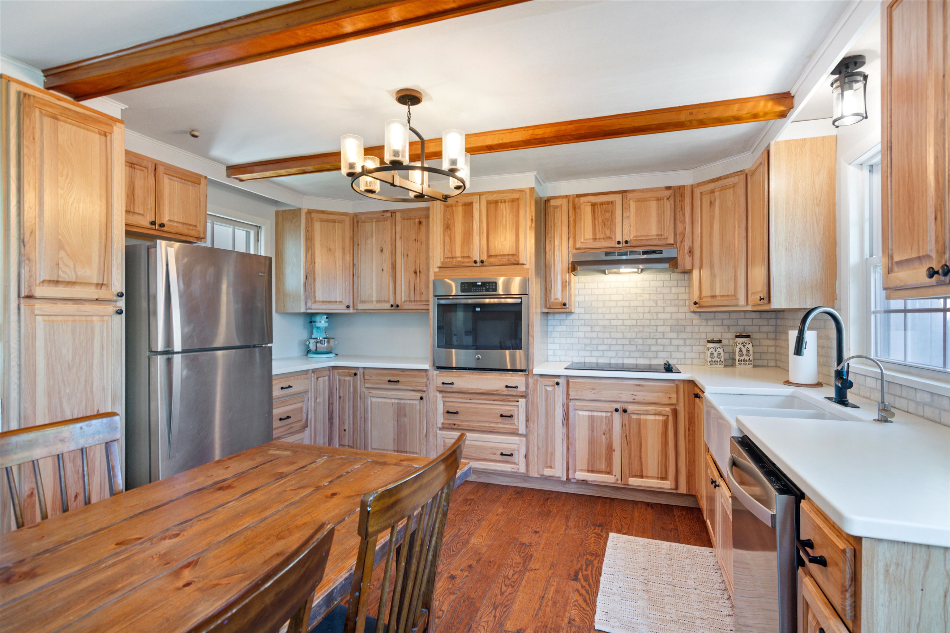
General Property Information
- Property Status:
- Active
- Price:
- $435, 000
- Assessed:
- $0
- Assessed Year:
- County:
- VT-Washington
- Acres:
- 1.60
- Property Type:
- Single Family
- Year Built:
- 1963
- Agency/Brokerage:
- Jess Kerns
KW Vermont - Bedrooms:
- 3
- Total Baths:
- 2
- Sq. Ft. (Total):
- 1236
- Tax Year:
- 2024
- Taxes:
- $5, 944
- Association Fees:
This charming, updated home sits on 1.6 acres in beautiful East Montpelier with nature at its doorstep. Fully renovated kitchen with stainless steel appliances and space to host a table for 14. Updated bathrooms. Hardwood floors throughout. New woodstove. Living room with wall-to-wall built-in bookshelf and a wide picture window framing a view of your backyard and the rolling fields and woods that extend beyond it. Stairway access to attic that could be finished for bonus space. The front and backyards are open, flat or gently sloping, and ready for use. Enjoy gardens, raspberry and blueberry bushes, and apple and crab apple trees. Take shade under the canopy of your own towering willow tree. Walk 2 minutes to access the statewide VAST trail networks (hiking, snowshoeing, x-country skiing, etc.). Walk a bit further to access the East Montpelier trail system (hiking, biking, snowshoeing, x-country skiing). Bike on quiet, rolling dirt roads that begin just feet from the driveway. Along the way, soak up pastoral views of neighboring farm-fields, barns, and distant mountains. At night, enjoy wide starry skies, fireflies, the crackling of your fire pit, the songs of spring peepers and owls, and the distant, occasional bleating of sheep, whinnying of horses, and howls of coyotes. All while being a quick 7 minute drive to downtown Montpelier. OPEN HOUSE: Saturday 7/26 11am - 1pm.
Interior Features
- # Of Stories:
- 1
- Sq. Ft. (Total):
- 1236
- Sq. Ft. (Above Ground):
- 1236
- Sq. Ft. (Below Ground):
- 0
- Sq. Ft. Unfinished:
- 1040
- Rooms:
- 5
- Bedrooms:
- 3
- Baths:
- 2
- Interior Desc:
- 1 Fireplace, Kitchen/Dining, Natural Light, Wood Stove Insert, Walkup Attic
- Appliances Included:
- Electric Cooktop, Dryer, Microwave, Wall Oven, Refrigerator, Washer, Water Heater off Boiler
- Flooring:
- Hardwood
- Heating Cooling Fuel:
- Water Heater:
- Basement Desc:
- Concrete, Concrete Floor, Full, Interior Stairs, Unfinished, Walkout, Exterior Access
Exterior Features
- Style of Residence:
- Ranch
- House Color:
- Red
- Time Share:
- No
- Resort:
- Exterior Desc:
- Exterior Details:
- Deck, Full Fence, Garden Space, Natural Shade, Playground, Covered Porch, Double Pane Window(s), Poultry Coop
- Amenities/Services:
- Land Desc.:
- Country Setting, Field/Pasture, Level, Mountain View, Near Paths, Near Snowmobile Trails, Near ATV Trail, Near School(s)
- Suitable Land Usage:
- Roof Desc.:
- Asphalt Shingle
- Driveway Desc.:
- Paved
- Foundation Desc.:
- Concrete
- Sewer Desc.:
- Mound Leach Field, Private, Septic
- Garage/Parking:
- Yes
- Garage Spaces:
- 1
- Road Frontage:
- 200
Other Information
- List Date:
- 2025-07-23
- Last Updated:


