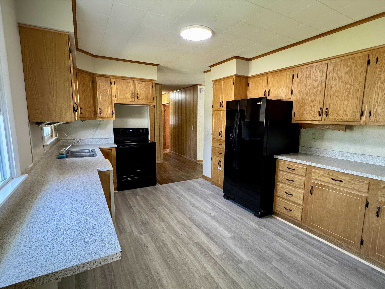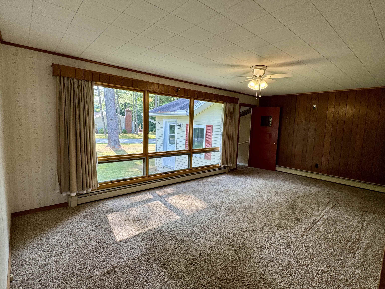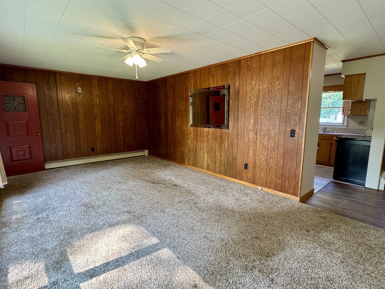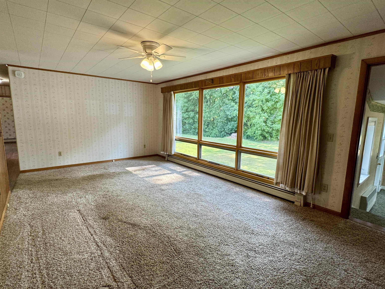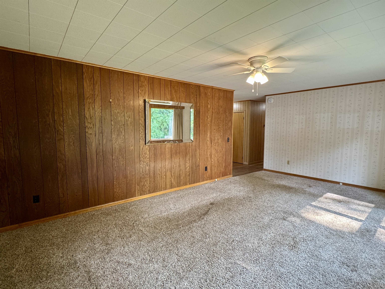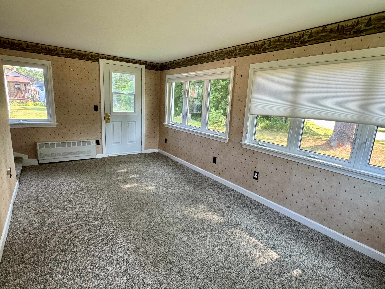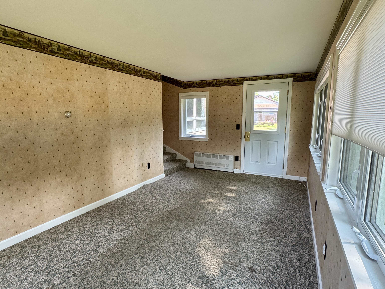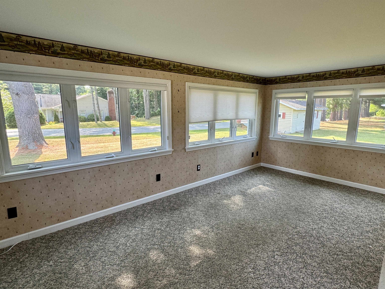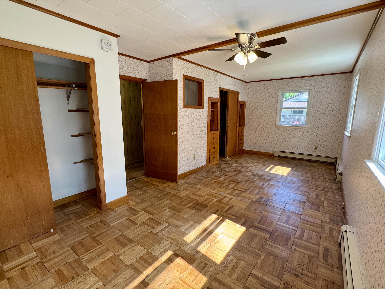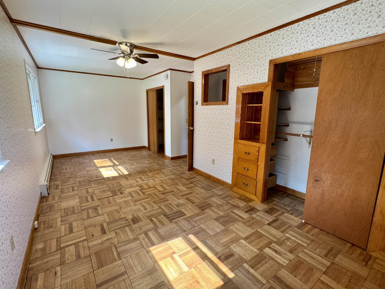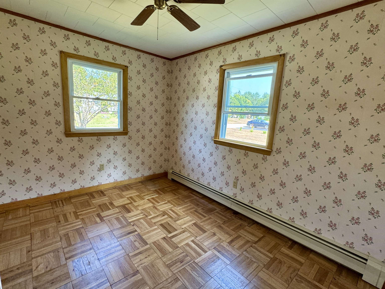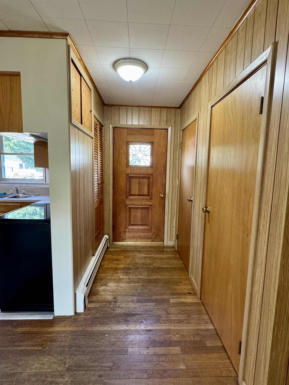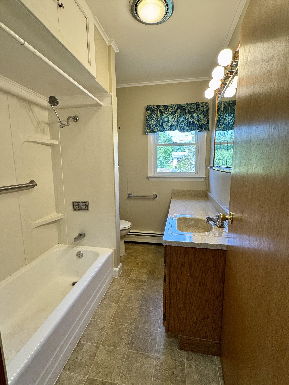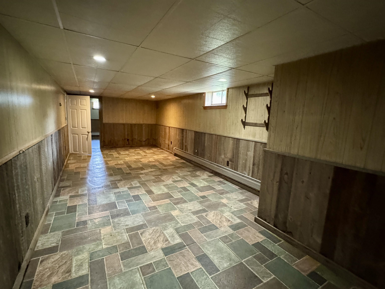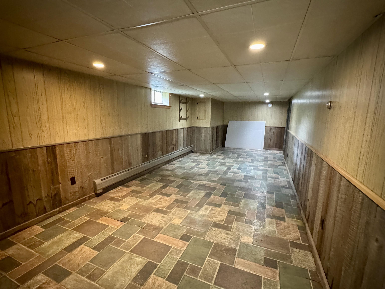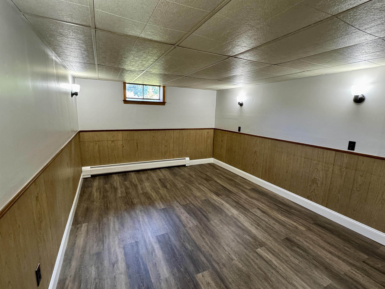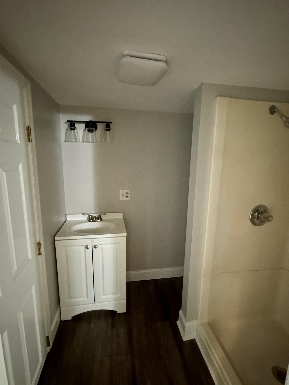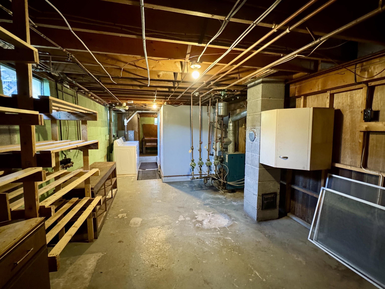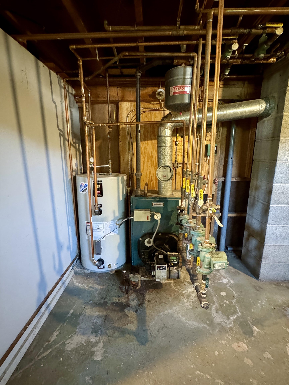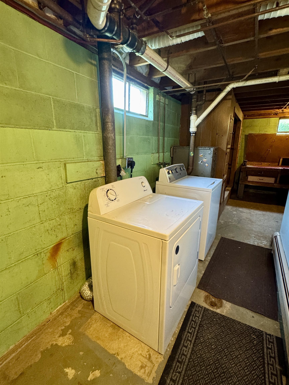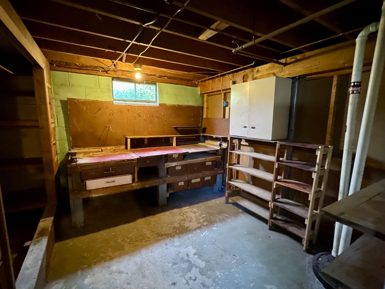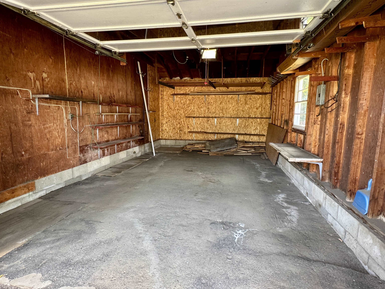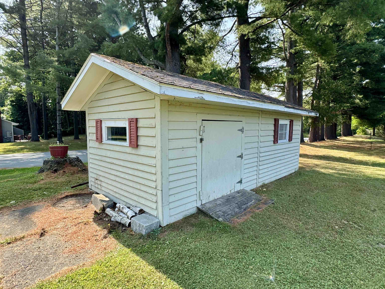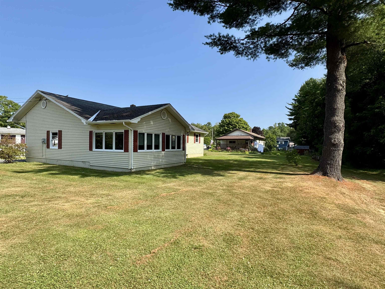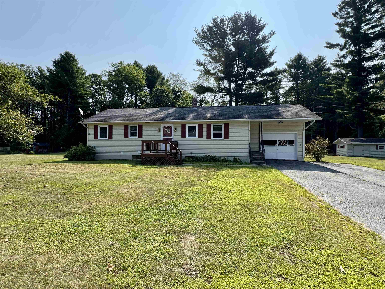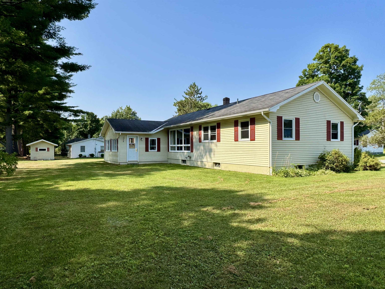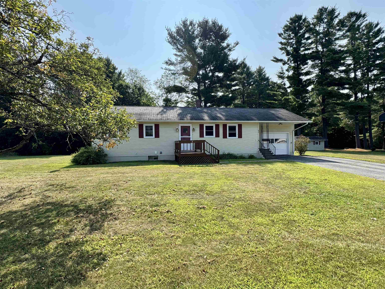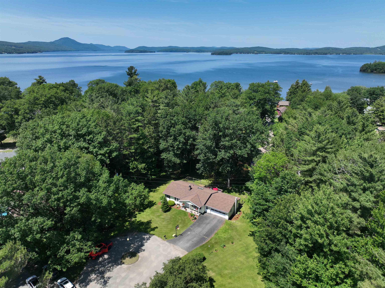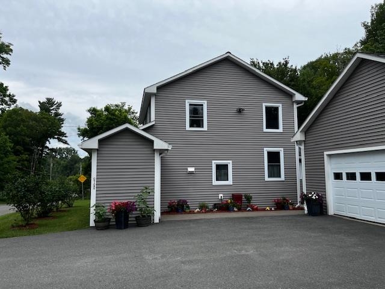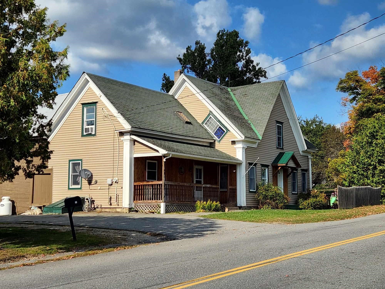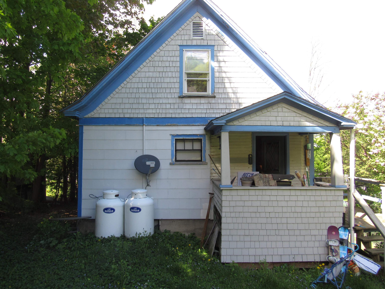1 of 33
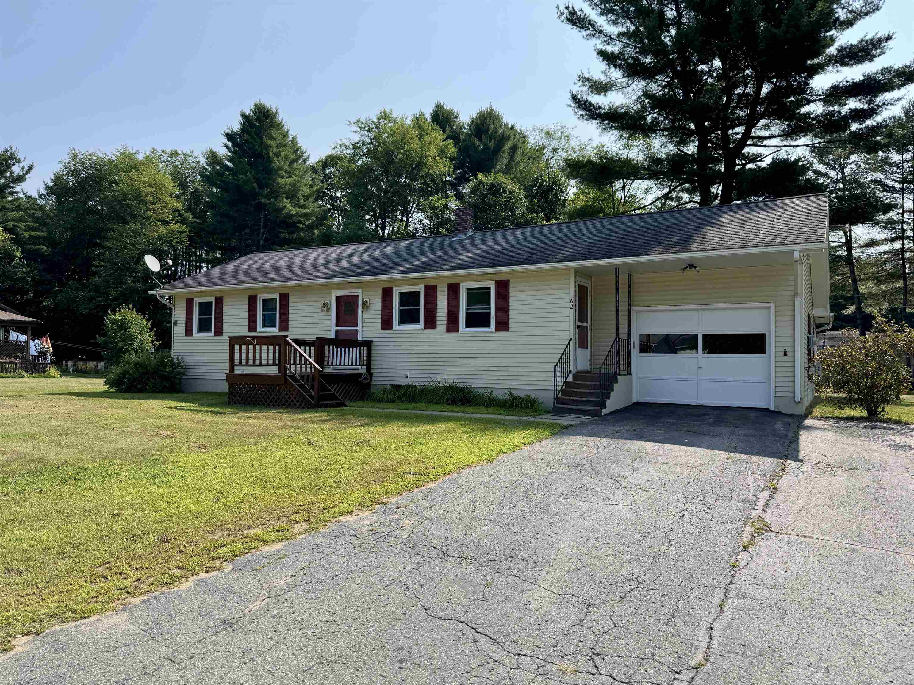
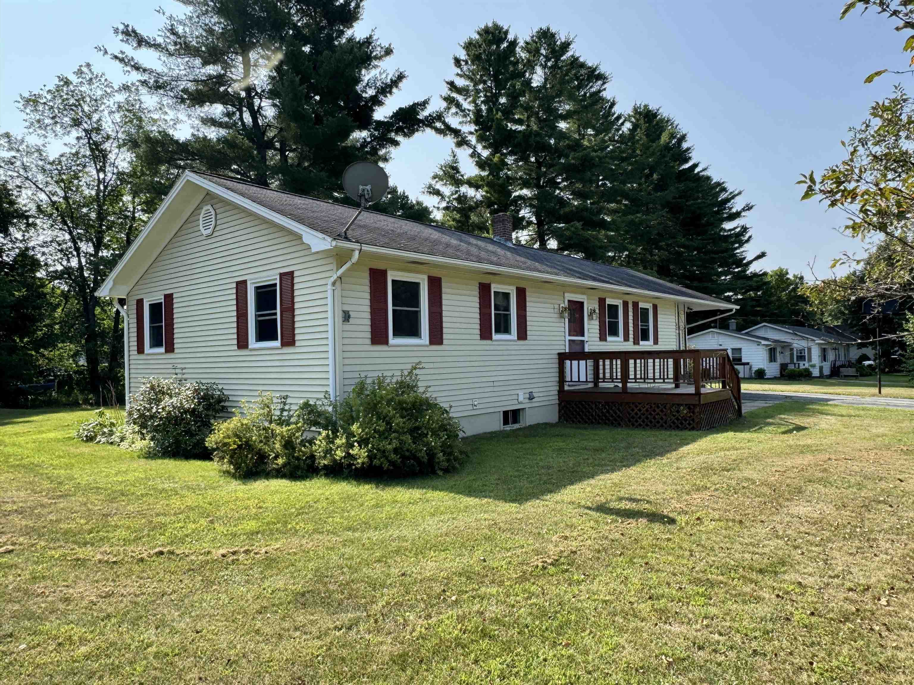
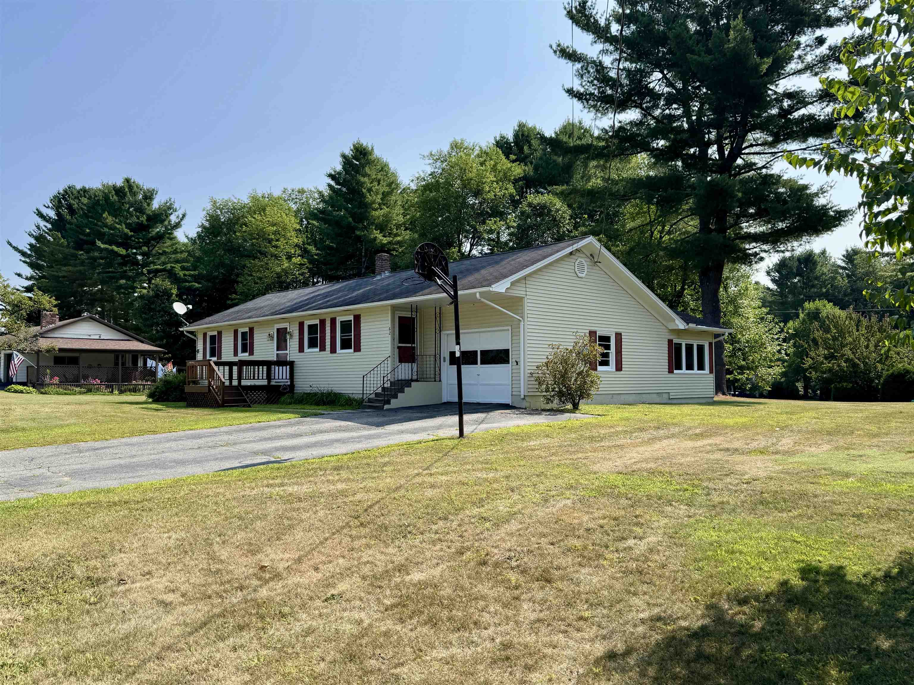
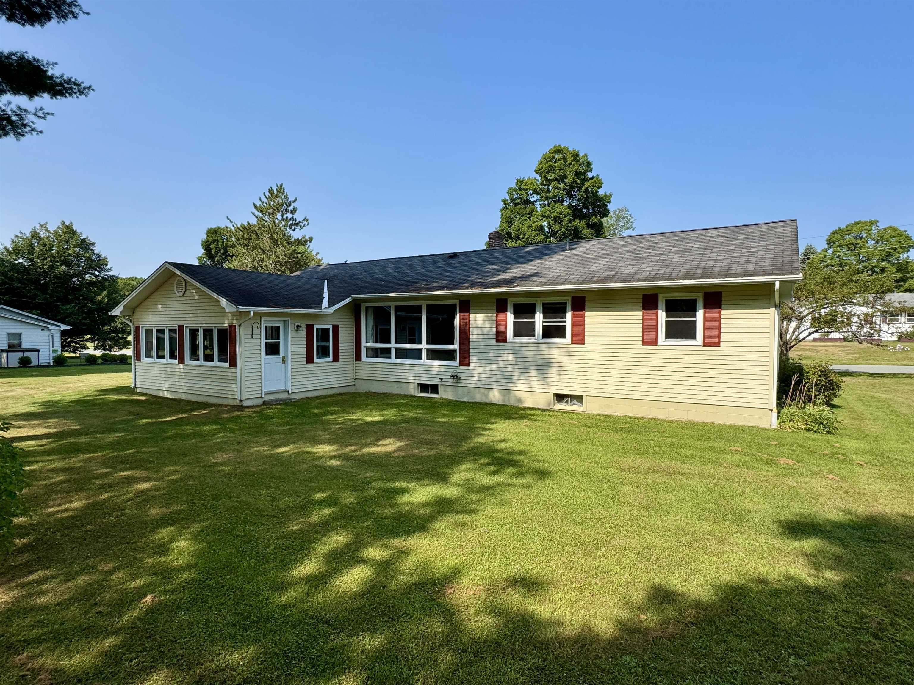
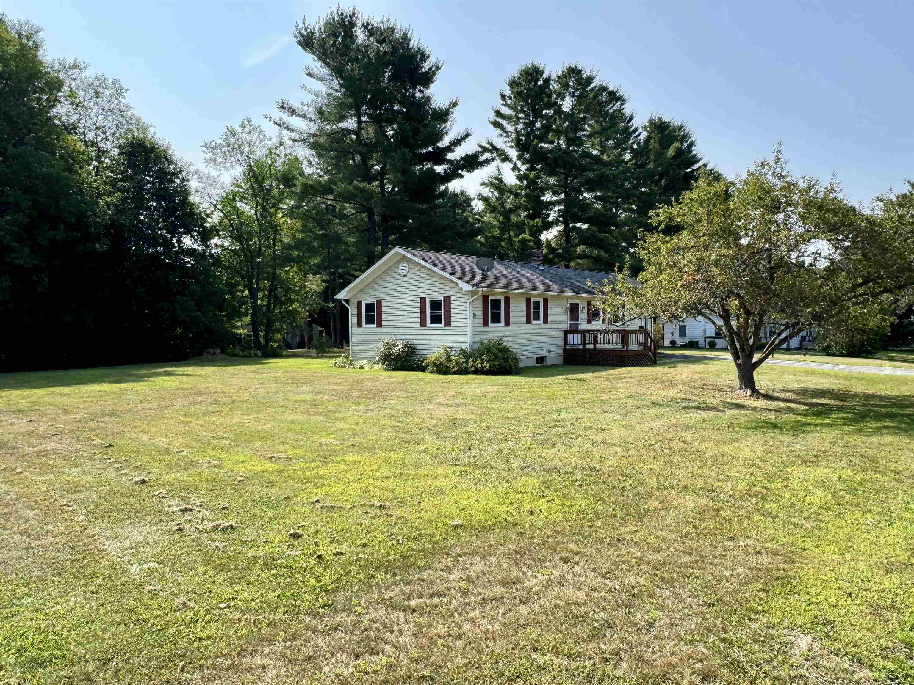
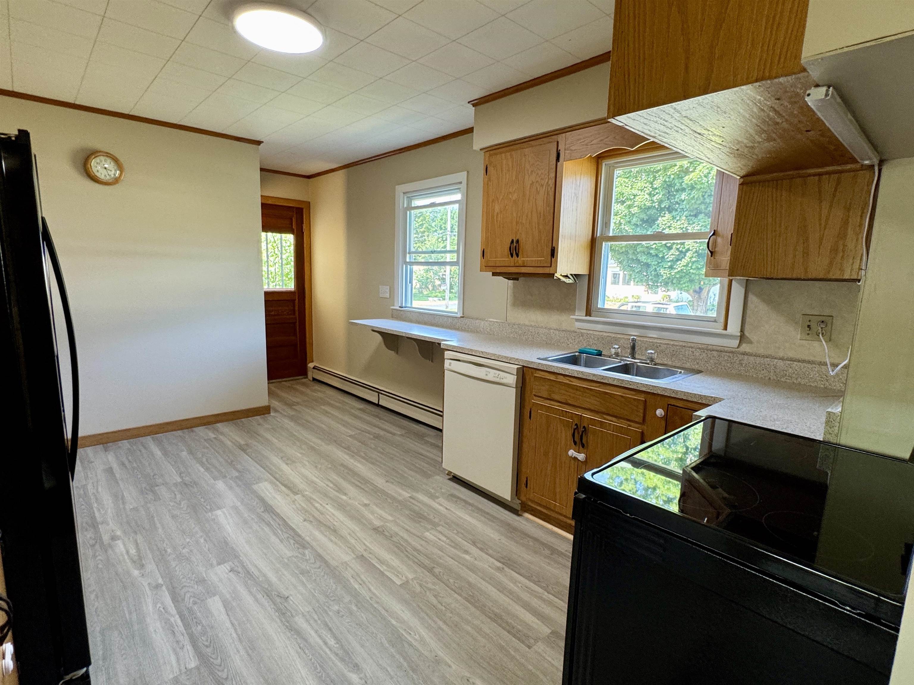
General Property Information
- Property Status:
- Active
- Price:
- $259, 000
- Assessed:
- $0
- Assessed Year:
- County:
- VT-Orleans
- Acres:
- 0.47
- Property Type:
- Single Family
- Year Built:
- 1964
- Agency/Brokerage:
- Craig Crawford
Jim Campbell Real Estate - Bedrooms:
- 2
- Total Baths:
- 2
- Sq. Ft. (Total):
- 1836
- Tax Year:
- 2025
- Taxes:
- $4, 254
- Association Fees:
Enjoy the benefits of single story living in one of the most sought after neighborhoods in Newport. Situated on a double lot, this 2 bedroom, 2 bathroom home offers tons of potential whether you are a growing family or needing to rid of those stairs and enjoy one level living. The main living area consists of a spacious kitchen with new flooring, roomy living area with large windows for plenty of natural light, 2 bedrooms, a full bathroom and a bonus/sunroom for additional living space or office area. The partially finished lower level provides a family room, spare room, additional 3/4 bathroom, laundry area, small workshop and plenty of room for storage. 1-car attached garage (23'x14), detached shed (14'x7'), vinyl siding, spacious yard ideal for pets, children or gardening and within walking distance to all town amenities, North Country High School, North Country Hospital, I-91 and much more. Let this be the next place you call home.
Interior Features
- # Of Stories:
- 1
- Sq. Ft. (Total):
- 1836
- Sq. Ft. (Above Ground):
- 1266
- Sq. Ft. (Below Ground):
- 570
- Sq. Ft. Unfinished:
- 486
- Rooms:
- 7
- Bedrooms:
- 2
- Baths:
- 2
- Interior Desc:
- Ceiling Fan, Laundry Hook-ups
- Appliances Included:
- Dishwasher, Electric Range, Refrigerator
- Flooring:
- Carpet, Hardwood, Laminate
- Heating Cooling Fuel:
- Water Heater:
- Basement Desc:
- Partially Finished, Storage Space
Exterior Features
- Style of Residence:
- Ranch
- House Color:
- Yellow
- Time Share:
- No
- Resort:
- No
- Exterior Desc:
- Exterior Details:
- Shed, Storage
- Amenities/Services:
- Land Desc.:
- Level, In Town
- Suitable Land Usage:
- Roof Desc.:
- Asphalt Shingle
- Driveway Desc.:
- Paved
- Foundation Desc.:
- Block
- Sewer Desc.:
- Public
- Garage/Parking:
- Yes
- Garage Spaces:
- 1
- Road Frontage:
- 200
Other Information
- List Date:
- 2025-08-07
- Last Updated:


