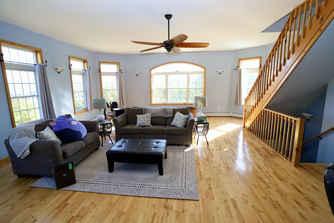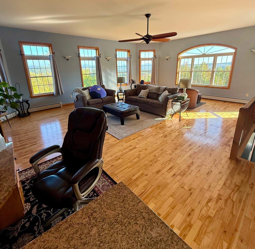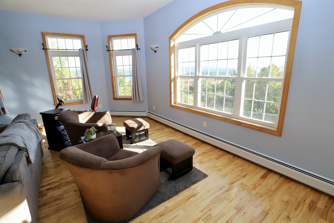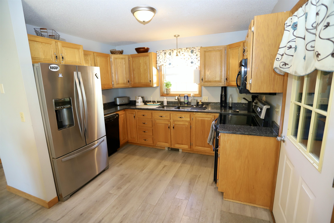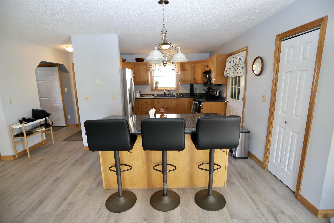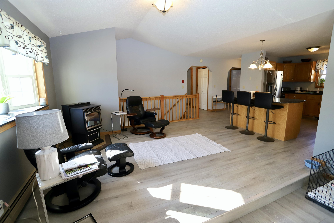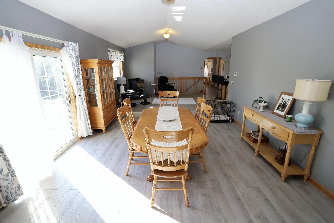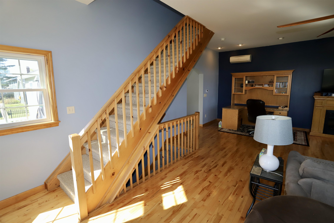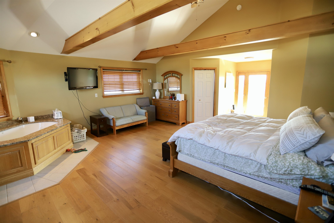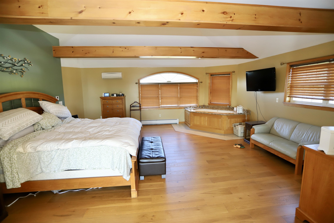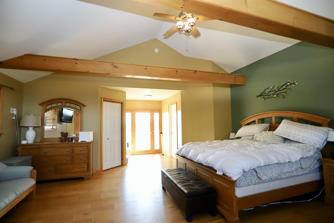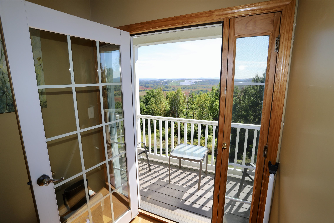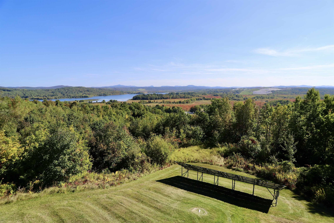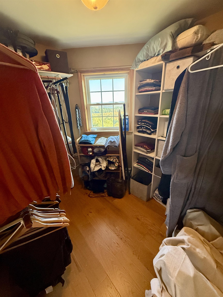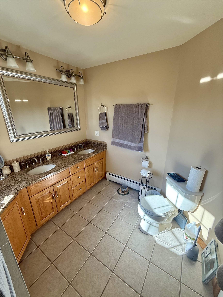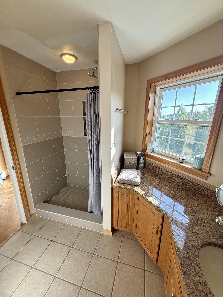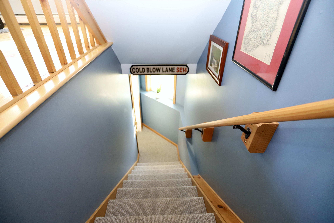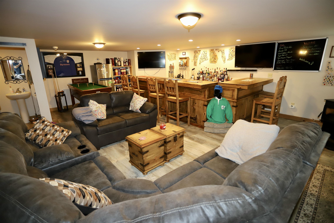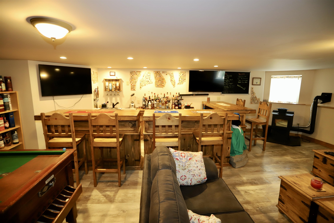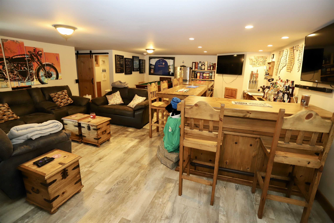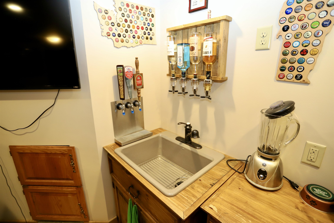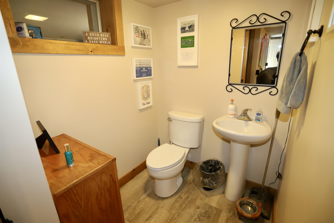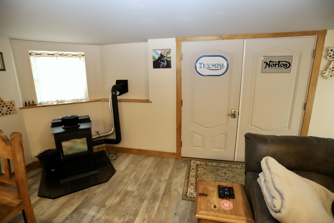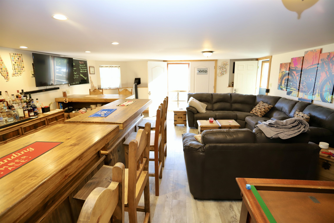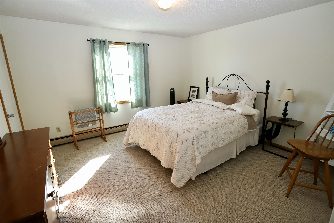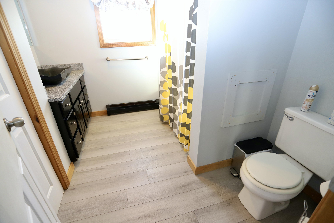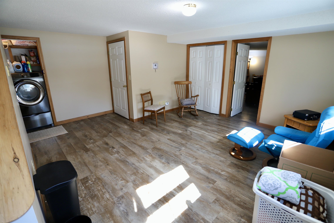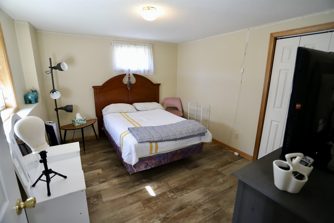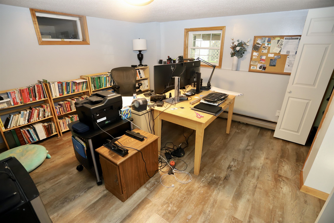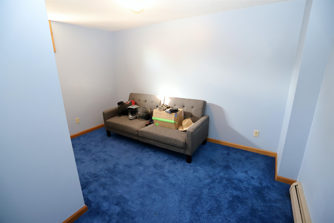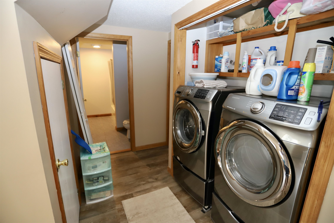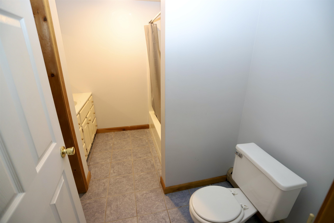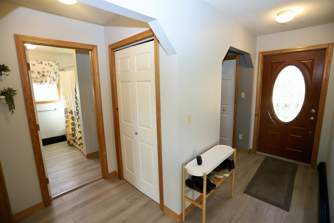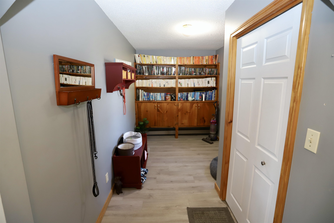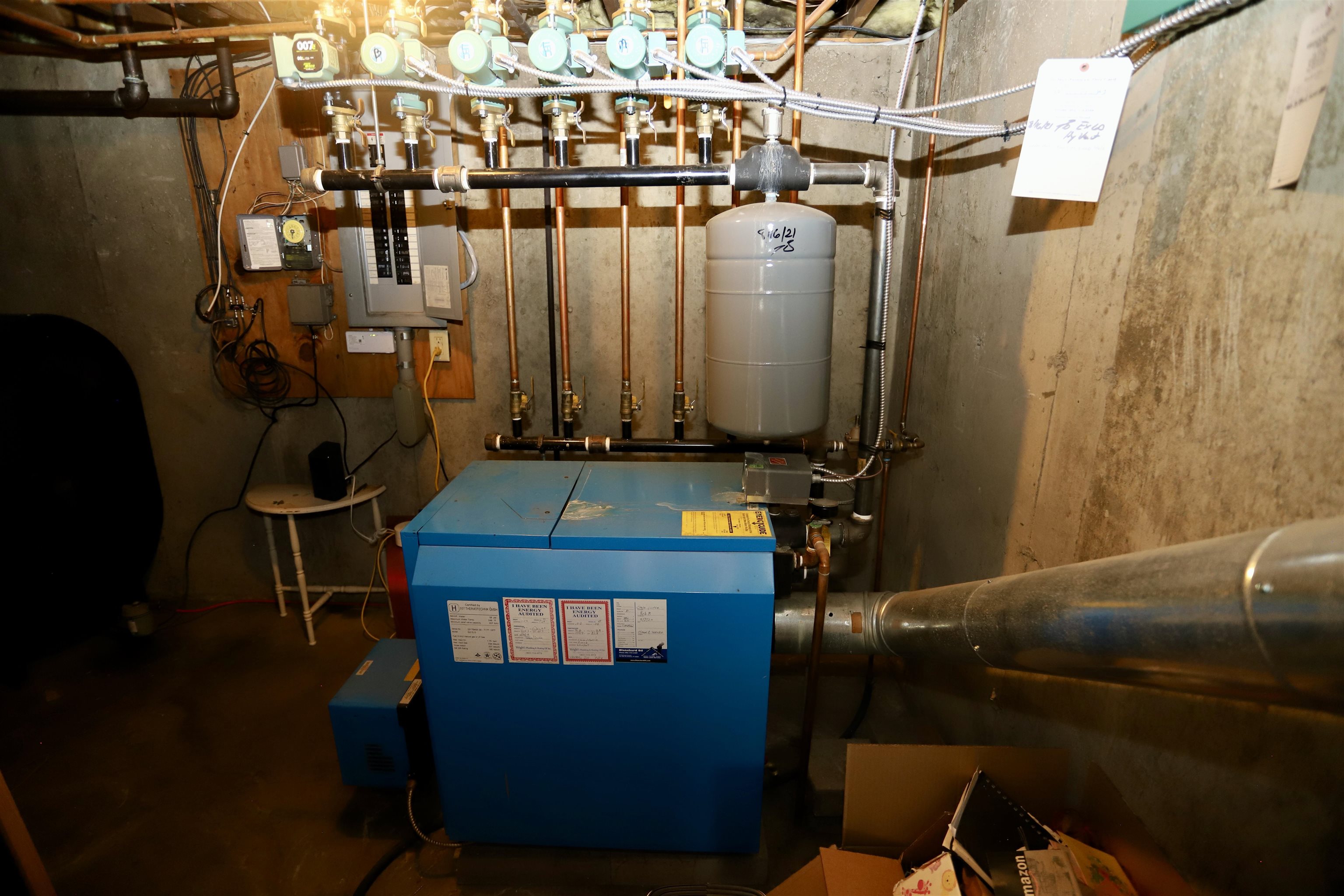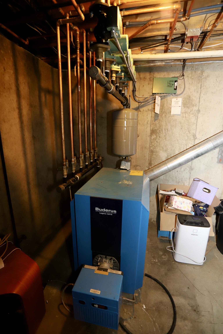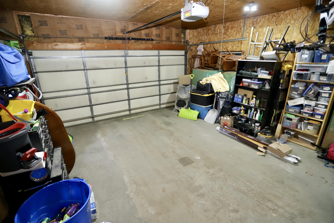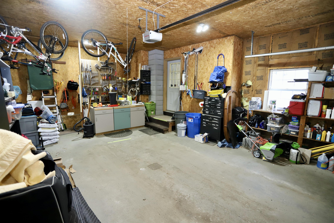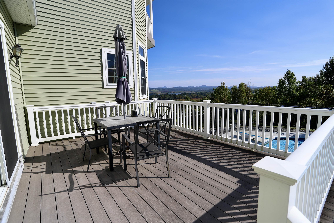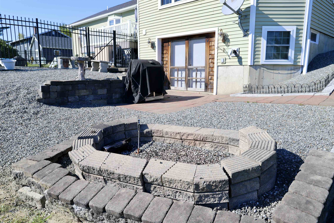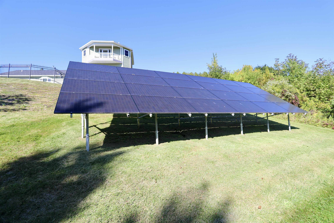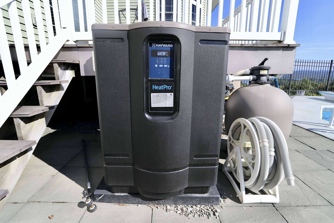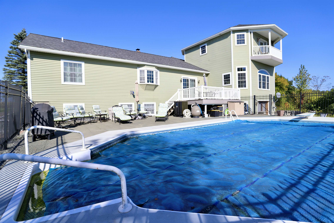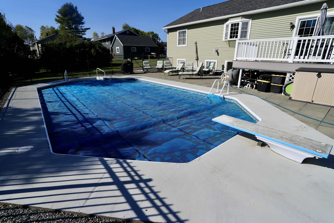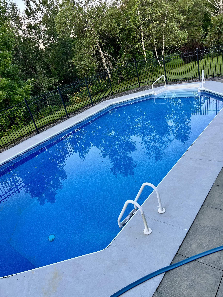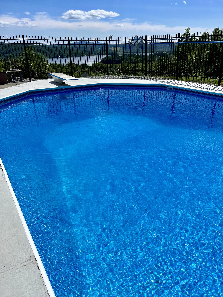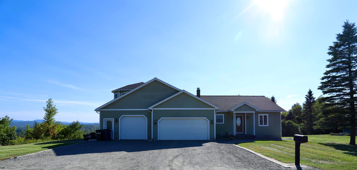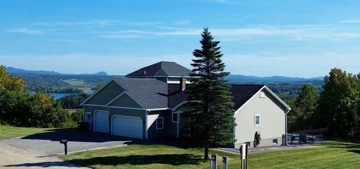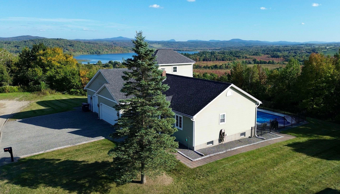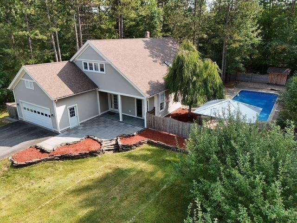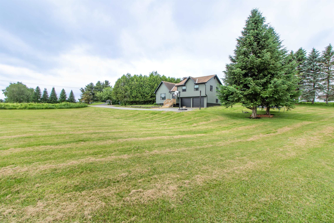1 of 55
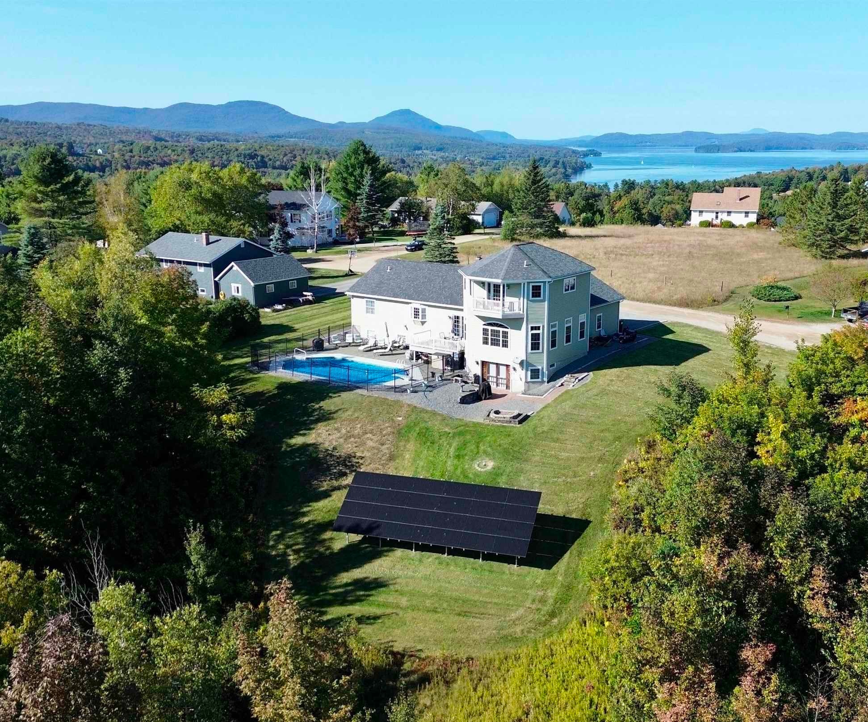
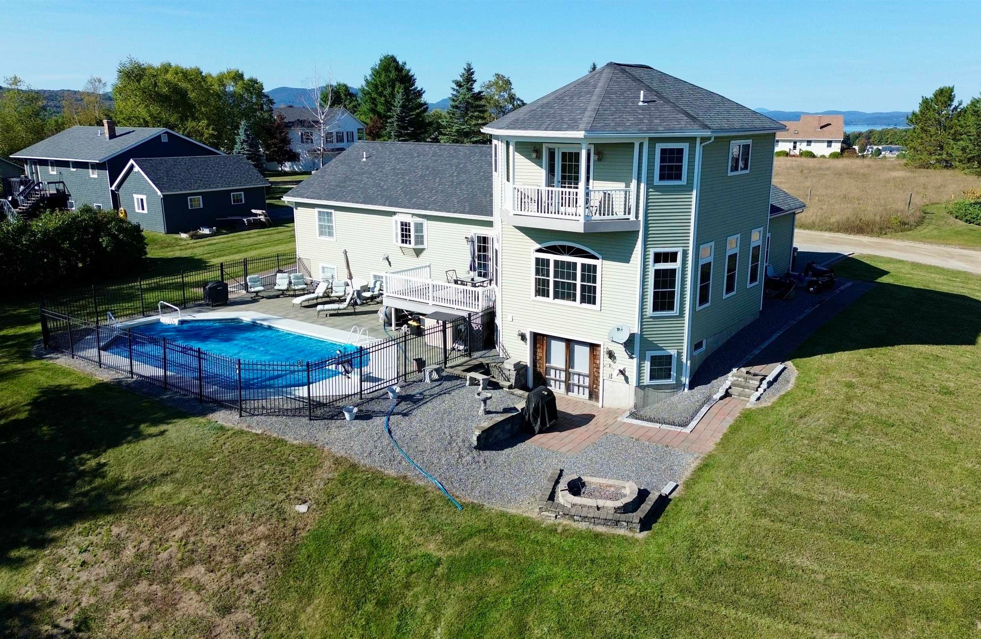
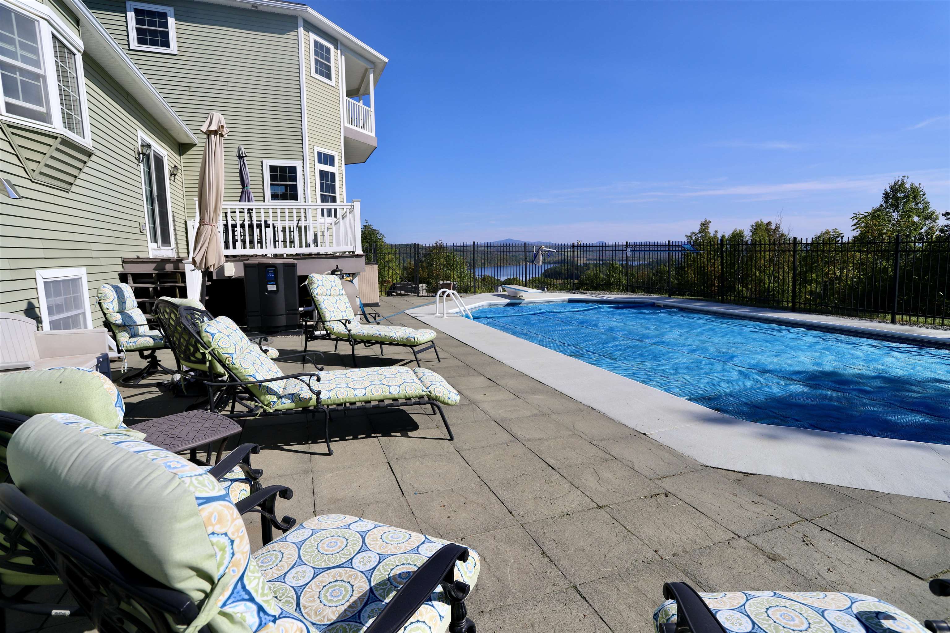
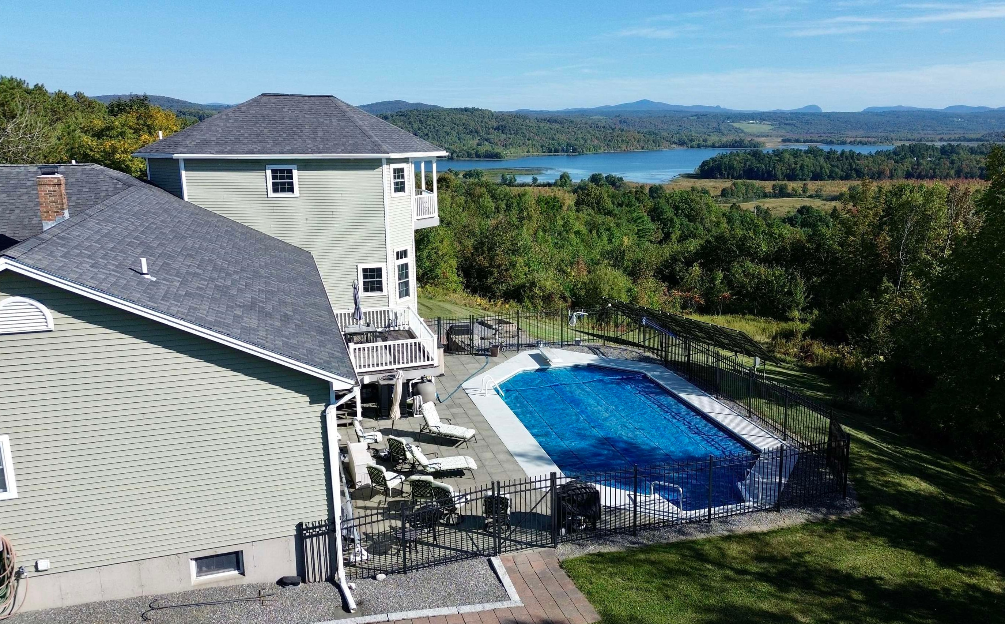
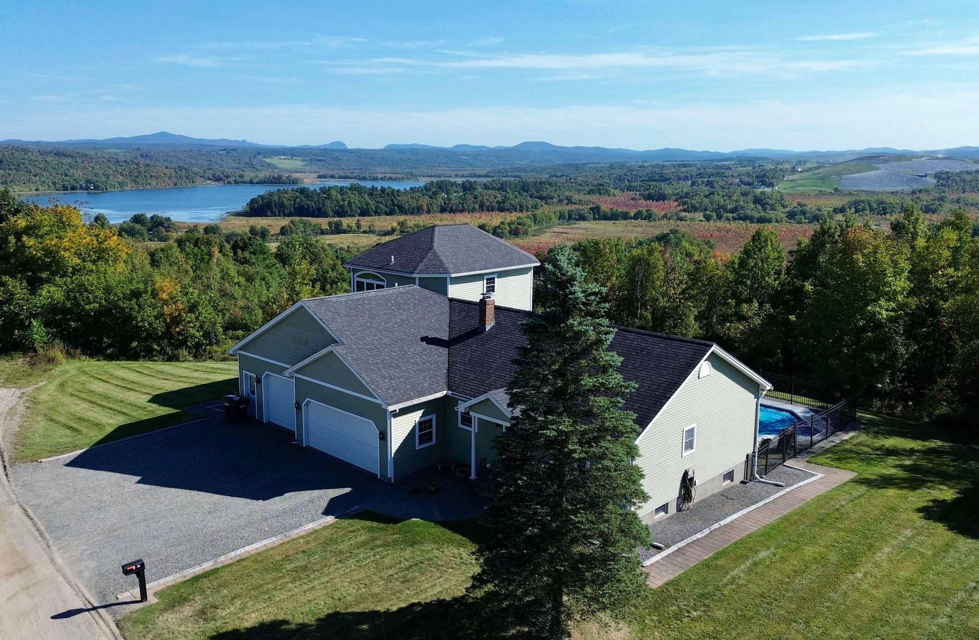
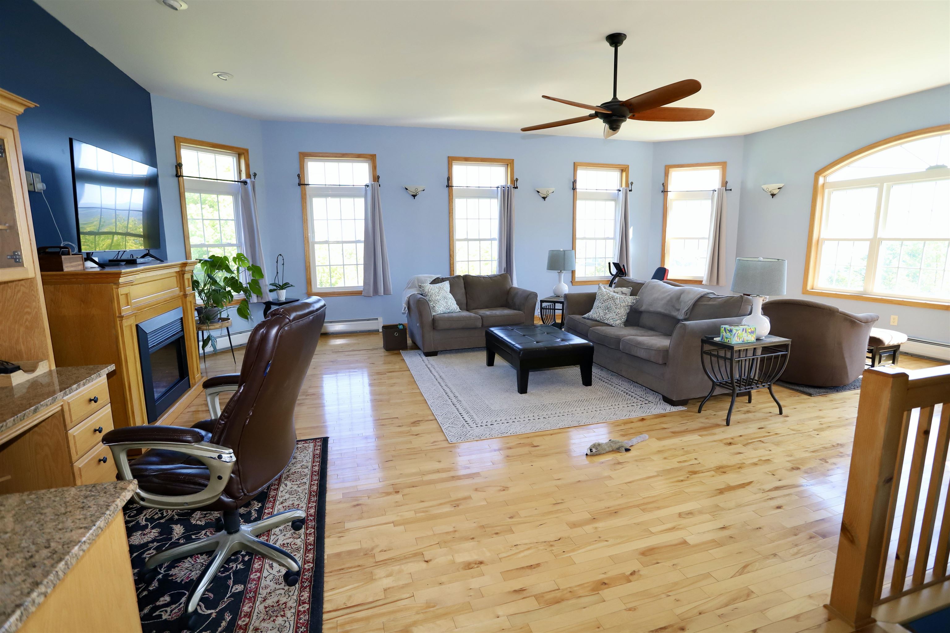
General Property Information
- Property Status:
- Active
- Price:
- $499, 900
- Assessed:
- $0
- Assessed Year:
- County:
- VT-Orleans
- Acres:
- 1.10
- Property Type:
- Single Family
- Year Built:
- 1992
- Agency/Brokerage:
- Dexter Degre
Jim Campbell Real Estate - Bedrooms:
- 5
- Total Baths:
- 4
- Sq. Ft. (Total):
- 4115
- Tax Year:
- 2024
- Taxes:
- $11, 324
- Association Fees:
Views, Views, Views! See Willoughby Gap from your in-ground heated pool, powered by an electric heat pump and a 9.6 kW DC ground-mounted solar array (owned outright, 2022 install). $35+/- average monthly electric bill for entire property. Too many features to list. This is a must-see home! 80 Roberge St in Memphremagog Views is a walk-out ranch with a 2-story addition, featuring 4, 250+ SF of home with over 4, 000 SF finished, and 3-car garage. Sits on a double lot totaling 1.1 acres. Expansive views looking out over South Bay of Lake Memphremagog towards the Willoughby Gap. 5 beds, 4 baths (3 full, 1 half), The main floor features a beautiful great room, eat-in kitchen/dining/den w/island, formal dining room w/outside deck, bedroom, full bathroom, and large mudroom. Formal dining flows into the great room which is the main level in the addition. Primary bedroom suite sits above the great room and features exposed beams, vaulted ceilings, whirlpool tub, walk-in closet, large bathroom, and a private balcony with incredible views. The rec room/wet bar is the lower level in the addition; 3-tap insulated keg room, 1/2 bath, wooden bar and stools included, pellet stove, walks out to patio/grill area with fire pit. Basement also includes 3 bedrooms, full bath, laundry, den. The backyard features a fully fenced in-ground heated pool, large patio, multiple gathering areas. Very well maintained and landscaped.
Interior Features
- # Of Stories:
- 2
- Sq. Ft. (Total):
- 4115
- Sq. Ft. (Above Ground):
- 2450
- Sq. Ft. (Below Ground):
- 1665
- Sq. Ft. Unfinished:
- 136
- Rooms:
- 11
- Bedrooms:
- 5
- Baths:
- 4
- Interior Desc:
- Vaulted Ceiling, Wet Bar, Whirlpool Tub
- Appliances Included:
- Dishwasher, Disposal, Dryer, Microwave, Electric Range, Refrigerator, Washer, Electric Water Heater, Oil Water Heater, Heat Pump Water Heater
- Flooring:
- Carpet, Combination, Hardwood, Manufactured, Tile
- Heating Cooling Fuel:
- Water Heater:
- Basement Desc:
- Daylight, Finished, Full, Partially Finished, Interior Stairs, Storage Space, Walkout, Interior Access, Exterior Access
Exterior Features
- Style of Residence:
- Contemporary, Ranch, w/Addition, Walkout Lower Level
- House Color:
- Sage
- Time Share:
- No
- Resort:
- No
- Exterior Desc:
- Exterior Details:
- Balcony, Deck, Patio, In-Ground Pool
- Amenities/Services:
- Land Desc.:
- City Lot, Country Setting, Lake View, Landscaped, Mountain View, Sloping, Subdivision, View, Water View, In Town, Near Country Club, Near Shopping, Near Skiing, Neighborhood, Near School(s)
- Suitable Land Usage:
- Residential
- Roof Desc.:
- Architectural Shingle, Asphalt Shingle
- Driveway Desc.:
- Gravel
- Foundation Desc.:
- Concrete
- Sewer Desc.:
- Public
- Garage/Parking:
- Yes
- Garage Spaces:
- 3
- Road Frontage:
- 125
Other Information
- List Date:
- 2025-09-19
- Last Updated:


