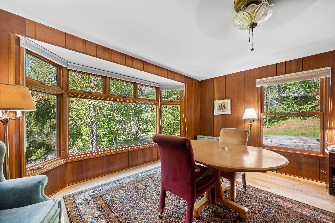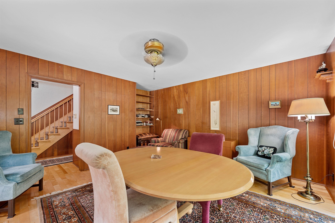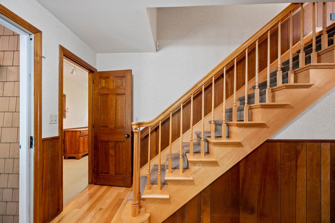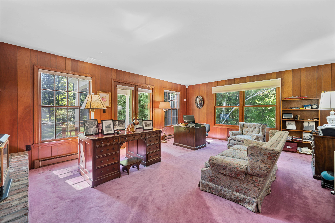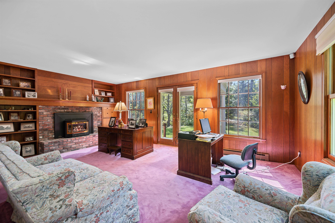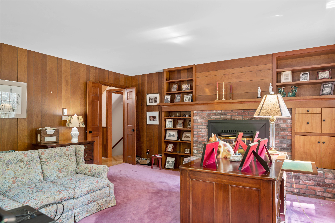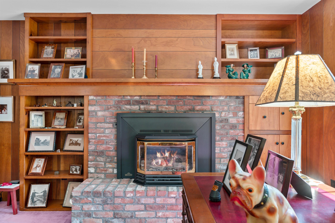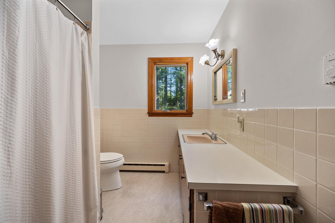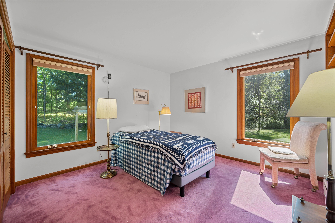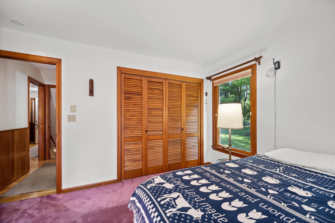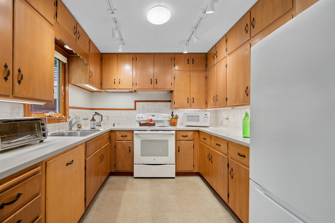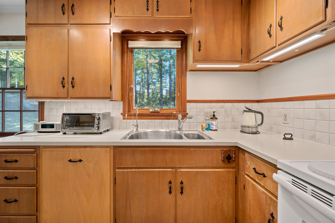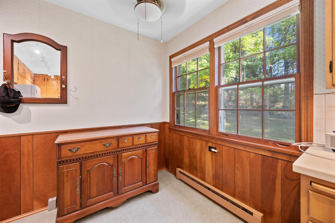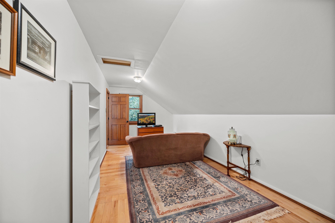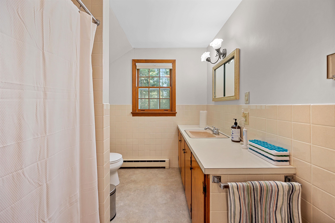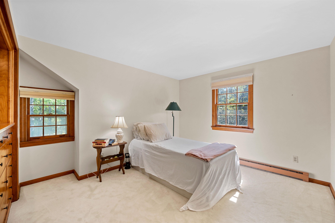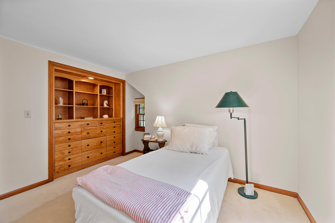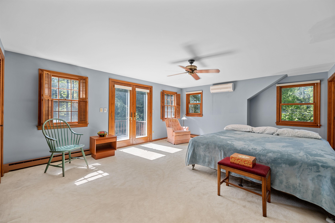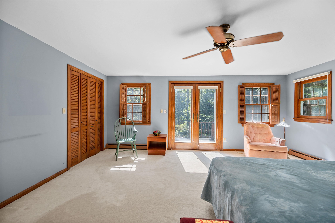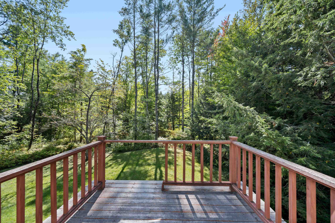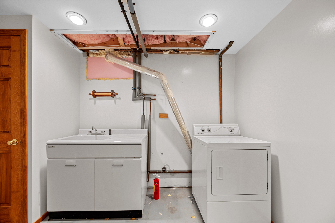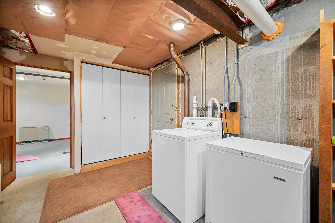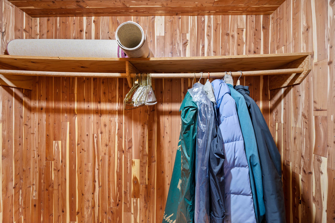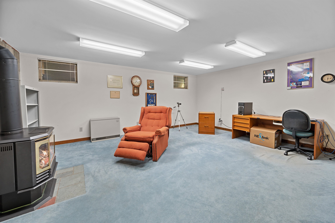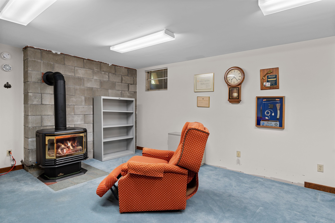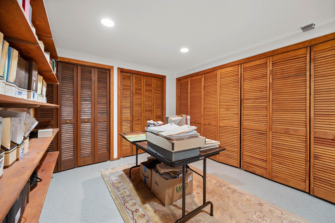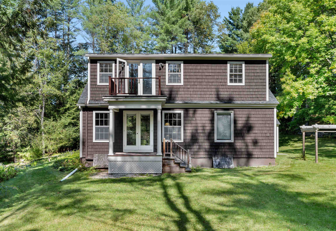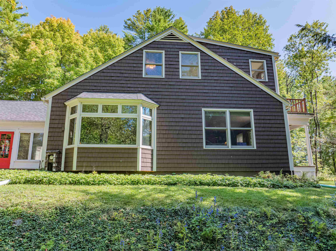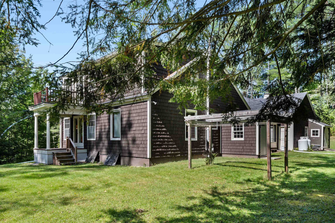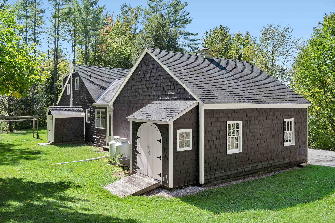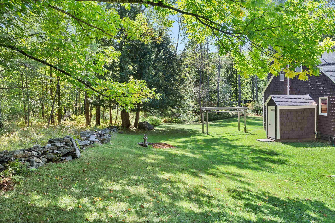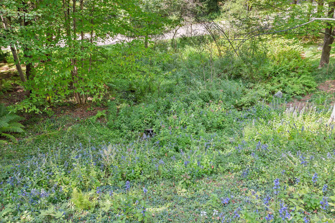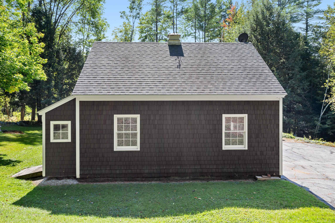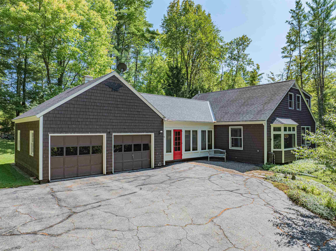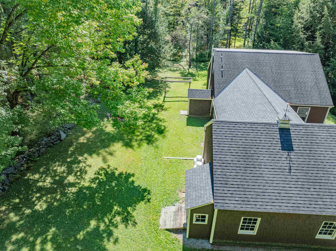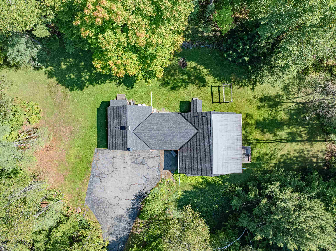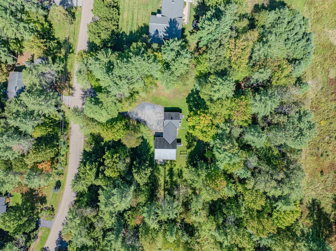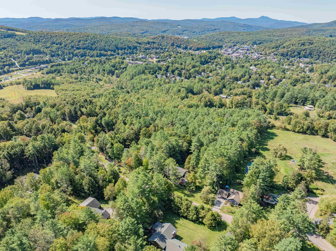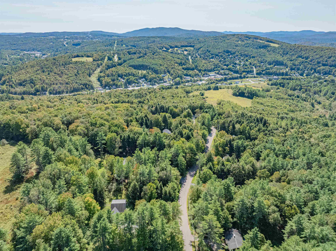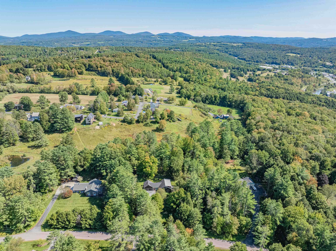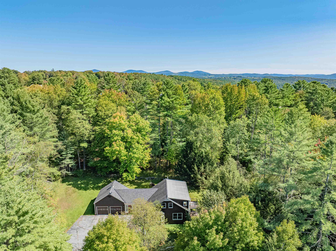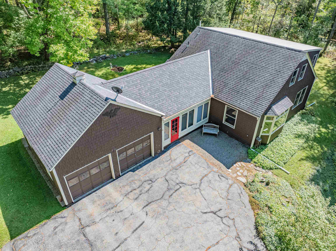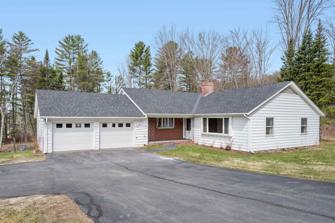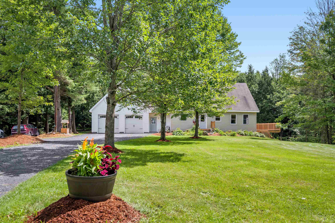1 of 48
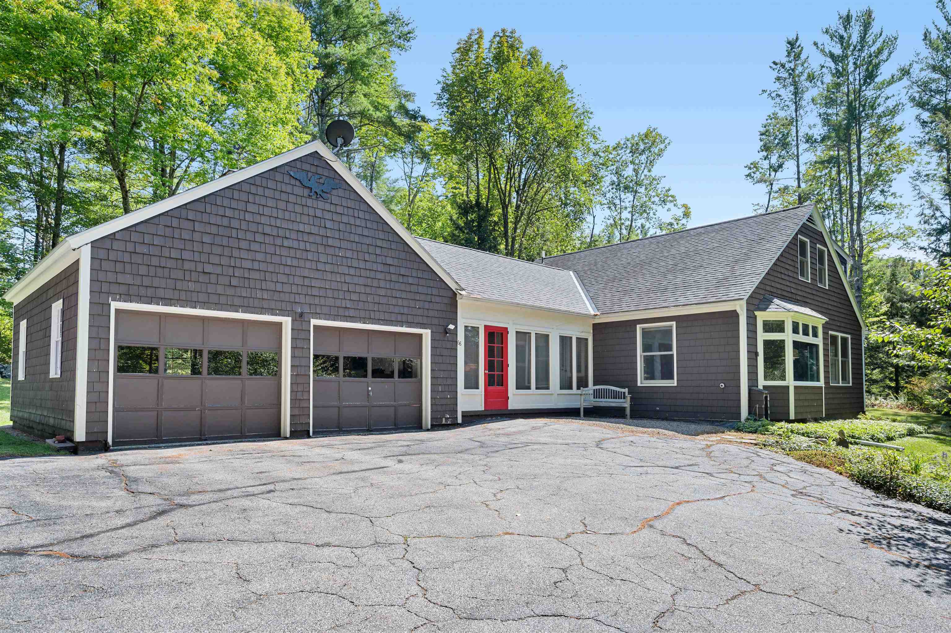
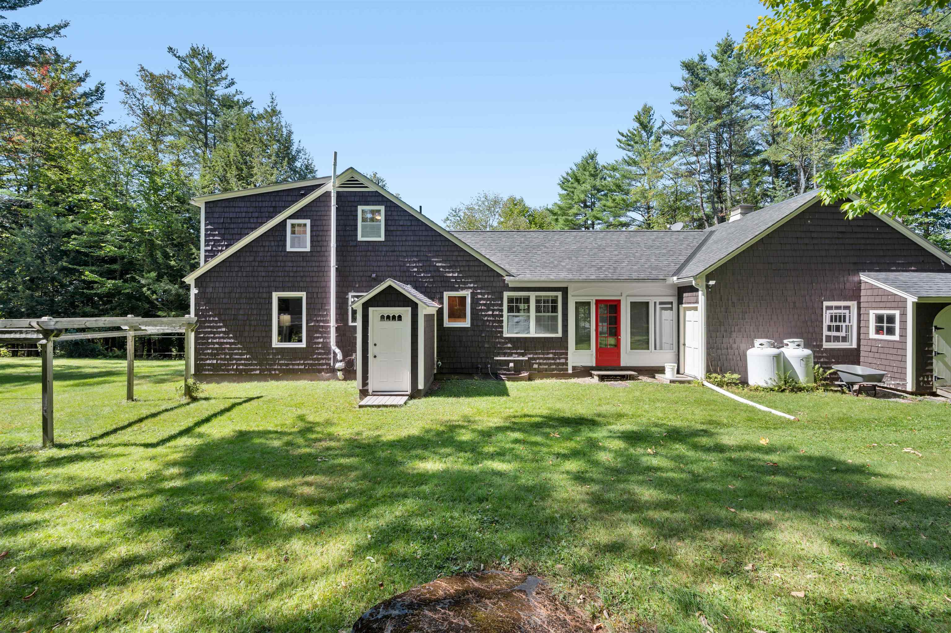
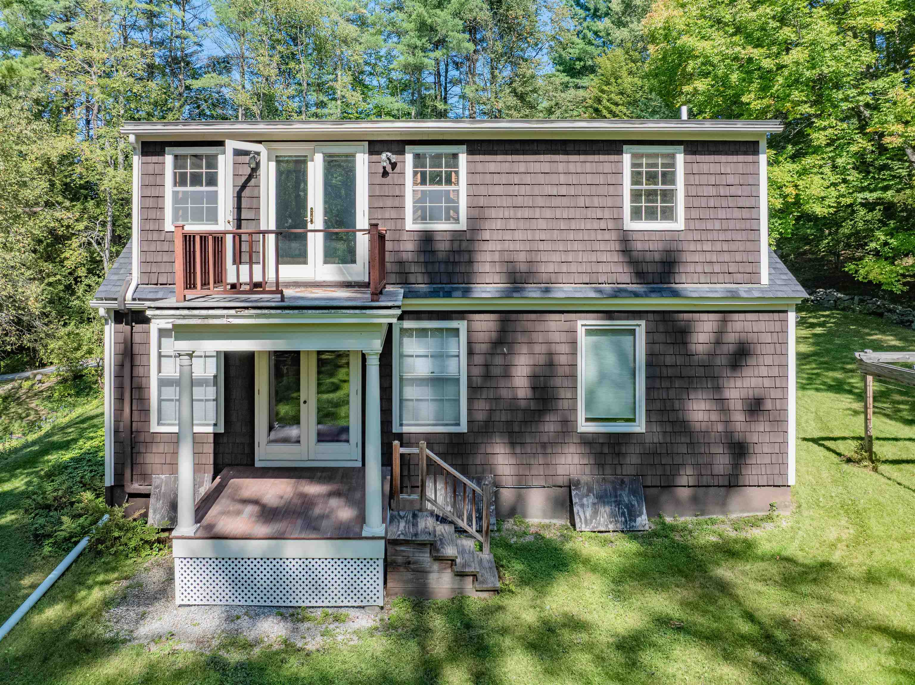
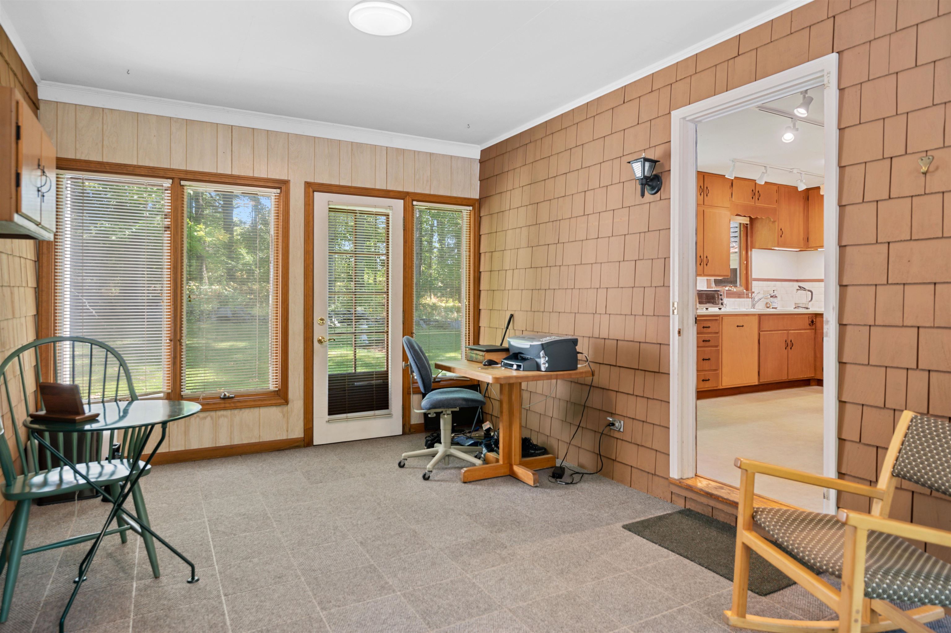
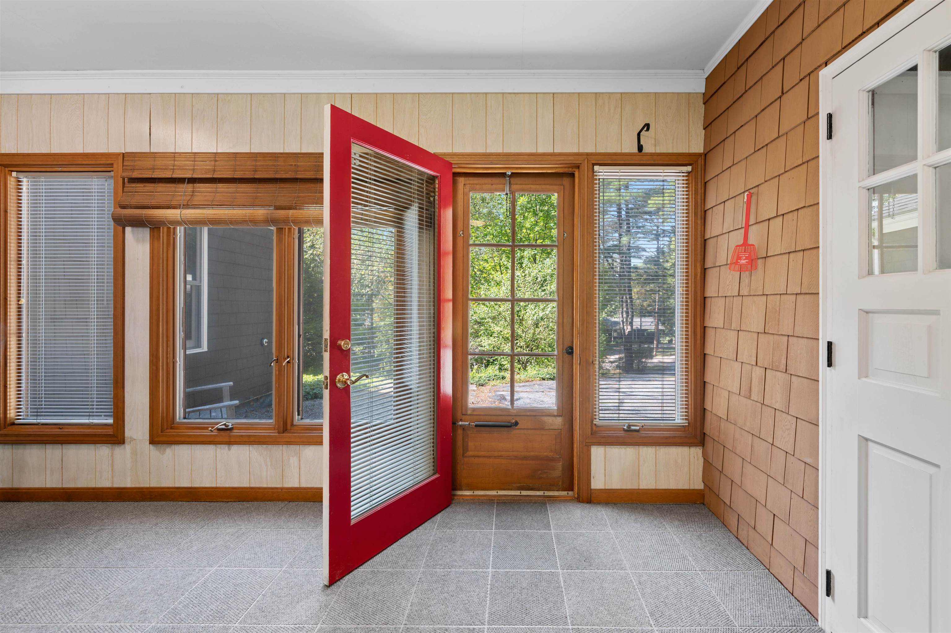
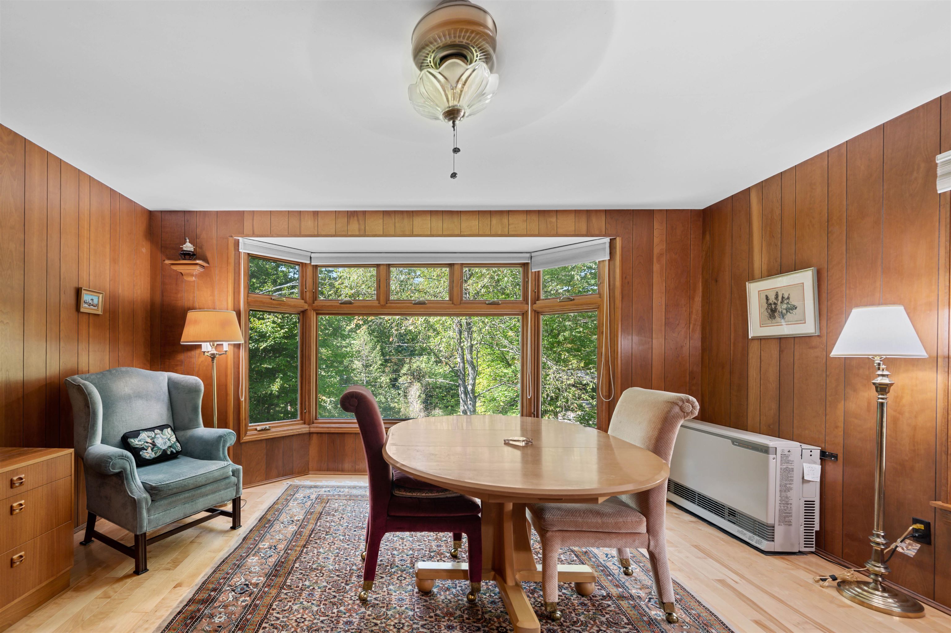
General Property Information
- Property Status:
- Active
- Price:
- $629, 000
- Assessed:
- $0
- Assessed Year:
- County:
- VT-Washington
- Acres:
- 2.39
- Property Type:
- Single Family
- Year Built:
- 1967
- Agency/Brokerage:
- Timothy Heney
Element Real Estate - Bedrooms:
- 3
- Total Baths:
- 2
- Sq. Ft. (Total):
- 2511
- Tax Year:
- 2025
- Taxes:
- $10, 966
- Association Fees:
Tucked away on quiet Spring Hollow Lane in Montpelier, this 2.4+/- acre retreat offers that rare blend of privacy and proximity. Minutes from downtown but wrapped in woods, lawn, and old stone walls, it’s the kind of place where you can sip coffee to birdsong and still make it to Hunger Mountain Co-op before lunch. The home welcomes you through a three-season porch, a relaxed landing zone for Vermont seasons, into a bright, easy-flow layout anchored by a brick fireplace with a cozy gas insert. There’s real flexibility here: a main-level bedroom and full bath for guests or aging in place, plus two more bedrooms and a bonus den upstairs. The upstairs primary bedroom even has its own private deck, ideal for stargazing or sneaking in that first cup of coffee in your robe. Downstairs, find a large rec room, laundry, storage, and utility space. Outside, a covered porch begs for summer dinners, and the attached 2-car garage means no more snow-scraping marathons. You’re in Montpelier, one of the most welcoming small cities in New England. Where the farmers market, bookstores, river trails, and a vibrant arts scene are just down the road. This isn’t just a house. It’s a place to live your best version of Vermont life.
Interior Features
- # Of Stories:
- 1.5
- Sq. Ft. (Total):
- 2511
- Sq. Ft. (Above Ground):
- 1988
- Sq. Ft. (Below Ground):
- 523
- Sq. Ft. Unfinished:
- 631
- Rooms:
- 8
- Bedrooms:
- 3
- Baths:
- 2
- Interior Desc:
- Blinds, Cedar Closet, Ceiling Fan, Dining Area, 1 Fireplace, Natural Light, Natural Woodwork, Basement Laundry
- Appliances Included:
- Electric Range, Refrigerator, Electric Water Heater
- Flooring:
- Carpet, Vinyl, Wood
- Heating Cooling Fuel:
- Water Heater:
- Basement Desc:
- Finished, Full, Storage Space
Exterior Features
- Style of Residence:
- Cape
- House Color:
- Cedar
- Time Share:
- No
- Resort:
- Exterior Desc:
- Exterior Details:
- Balcony, Covered Porch, Enclosed Porch
- Amenities/Services:
- Land Desc.:
- Landscaped, Rolling, Wooded
- Suitable Land Usage:
- Roof Desc.:
- Asphalt Shingle
- Driveway Desc.:
- Paved
- Foundation Desc.:
- Concrete
- Sewer Desc.:
- On-Site Septic Exists
- Garage/Parking:
- Yes
- Garage Spaces:
- 2
- Road Frontage:
- 319
Other Information
- List Date:
- 2025-09-19
- Last Updated:


