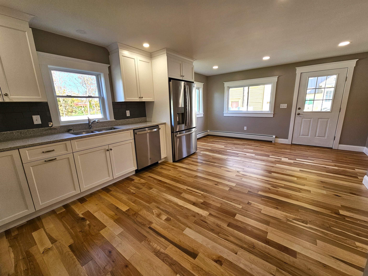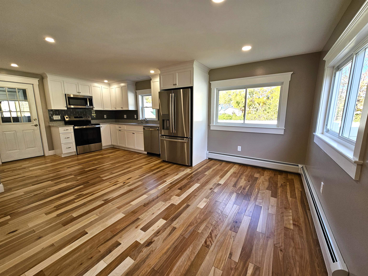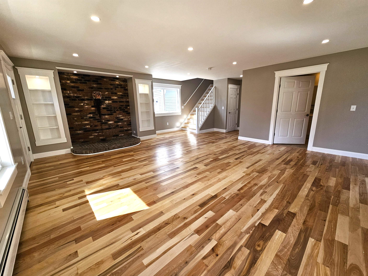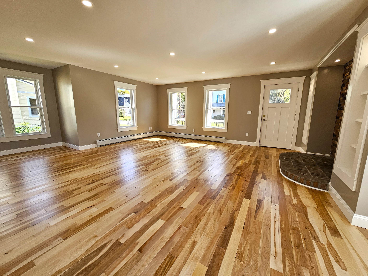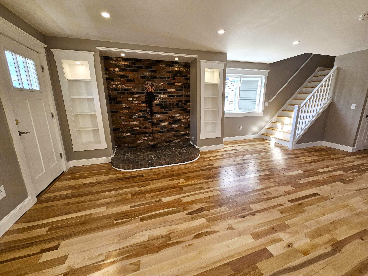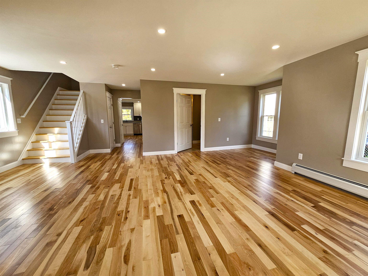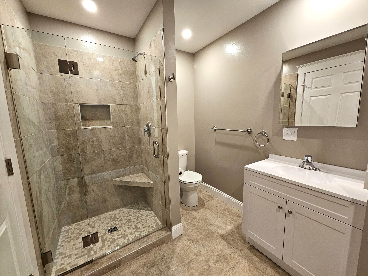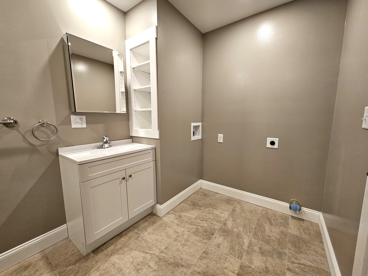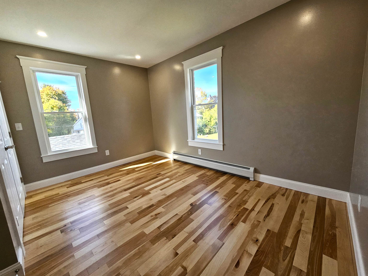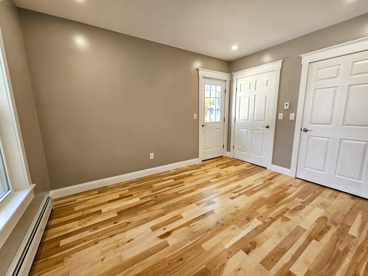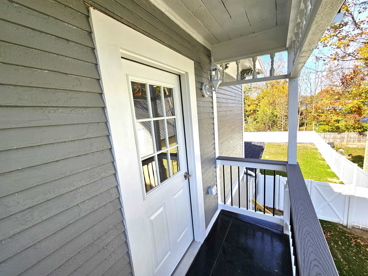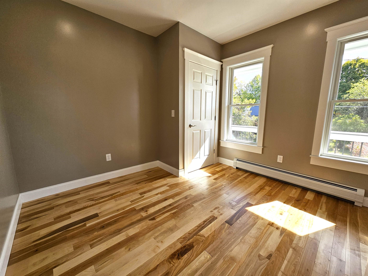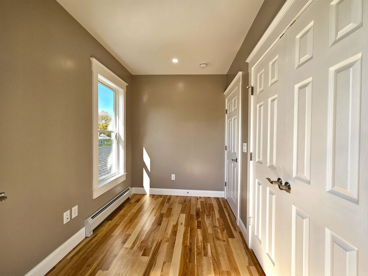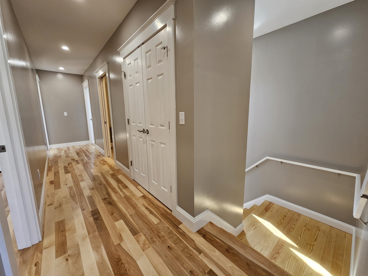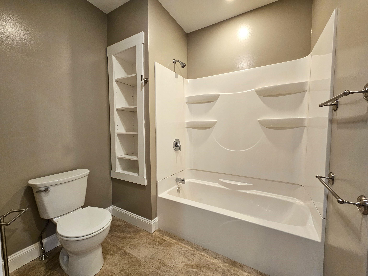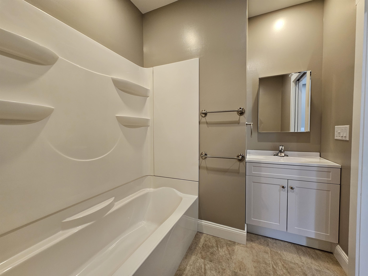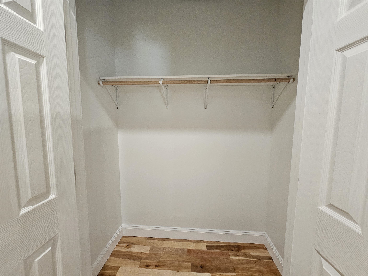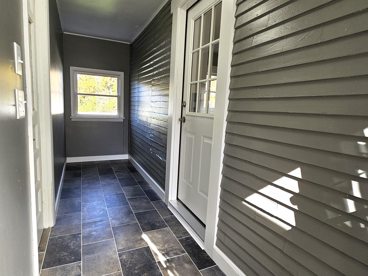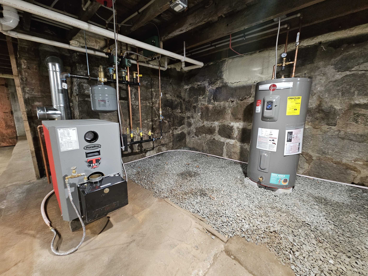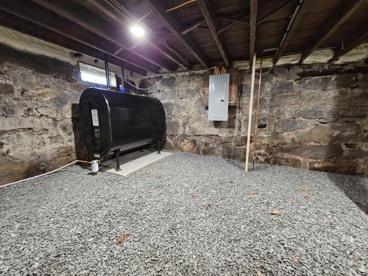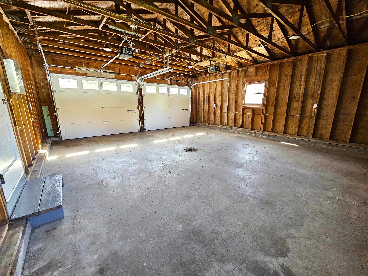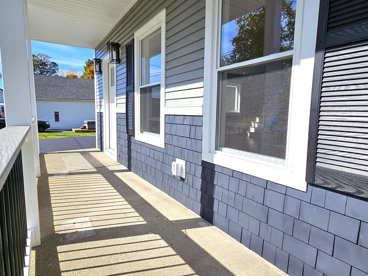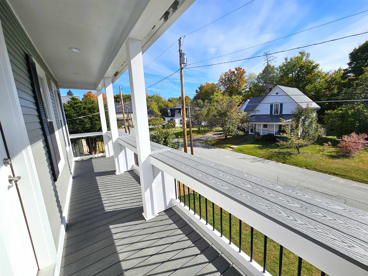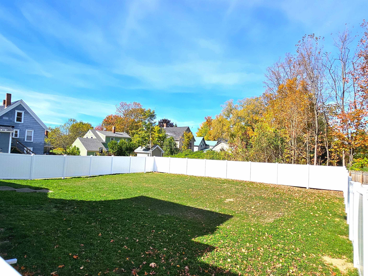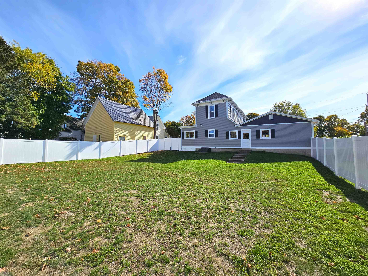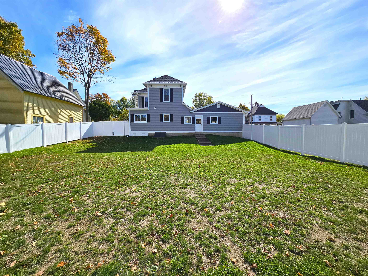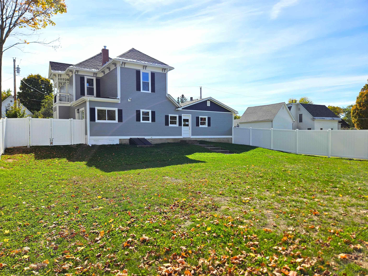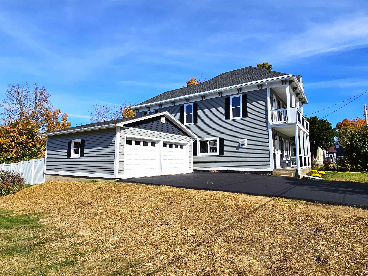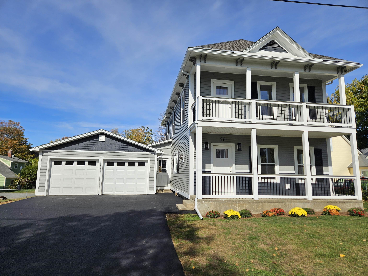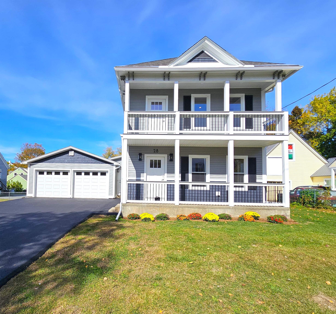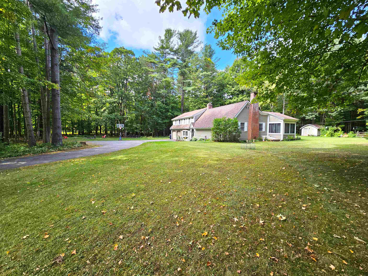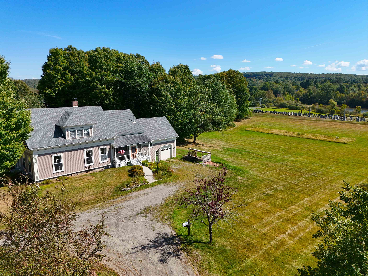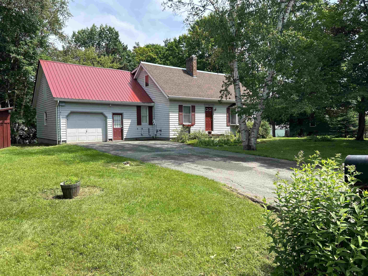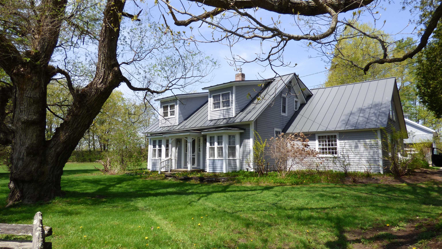1 of 36
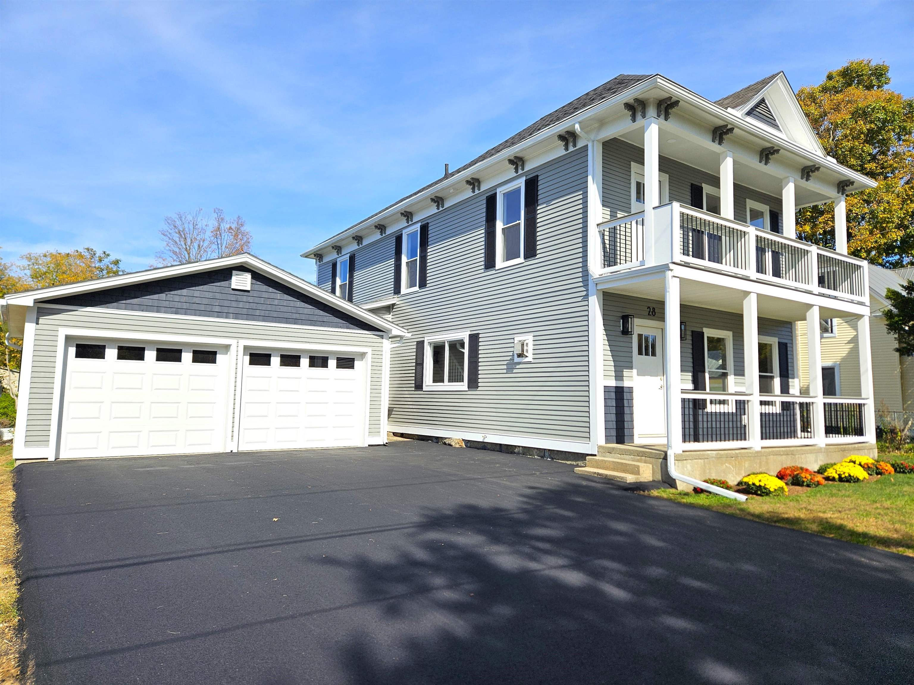
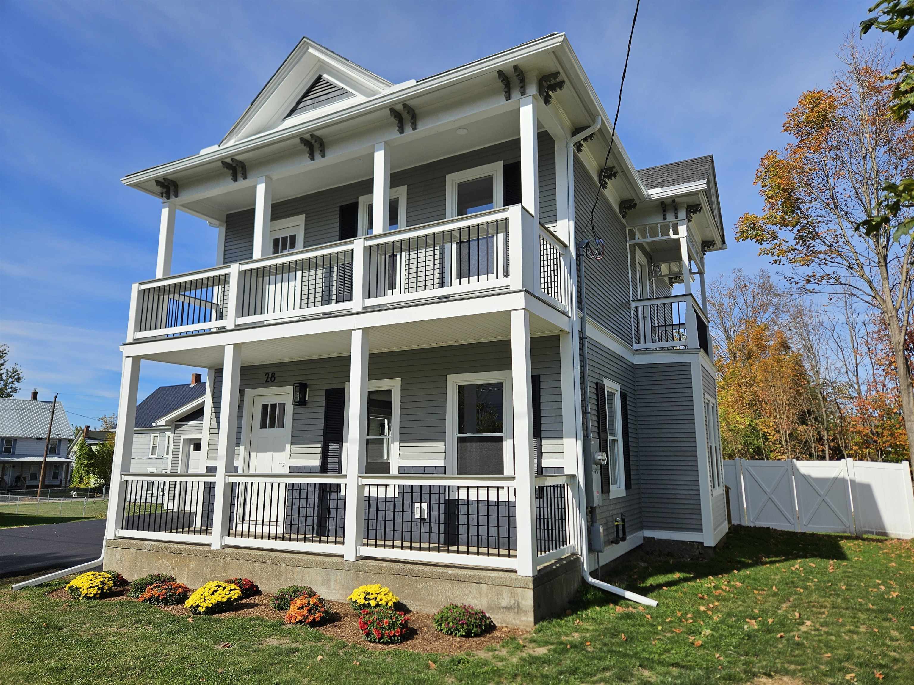
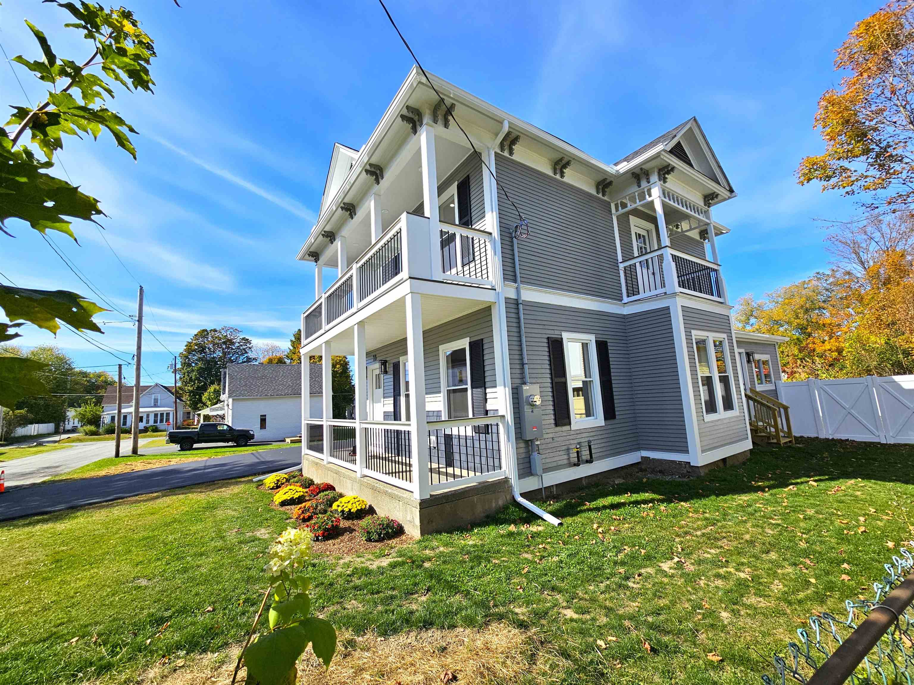
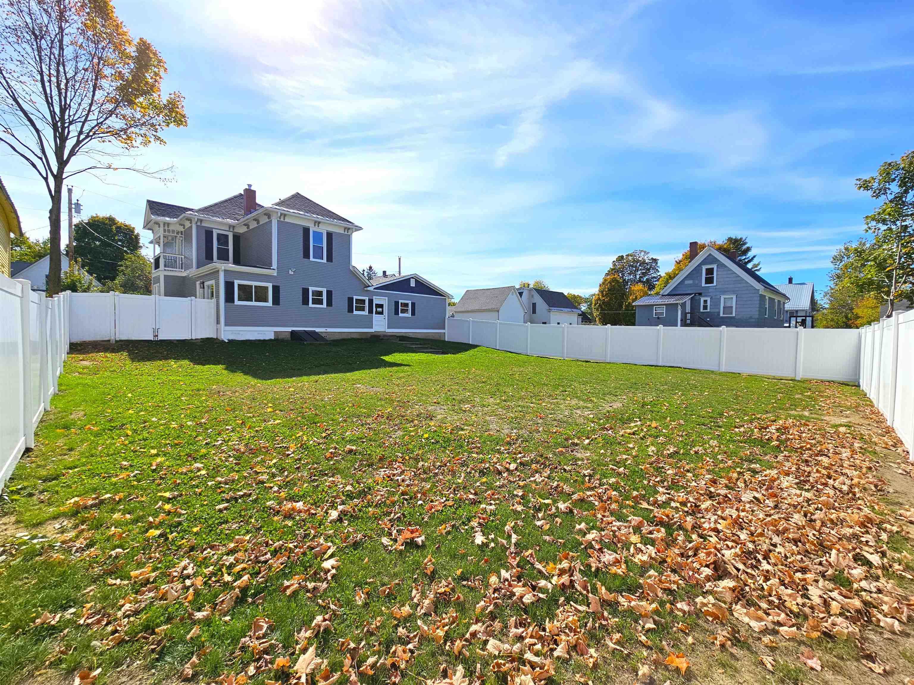
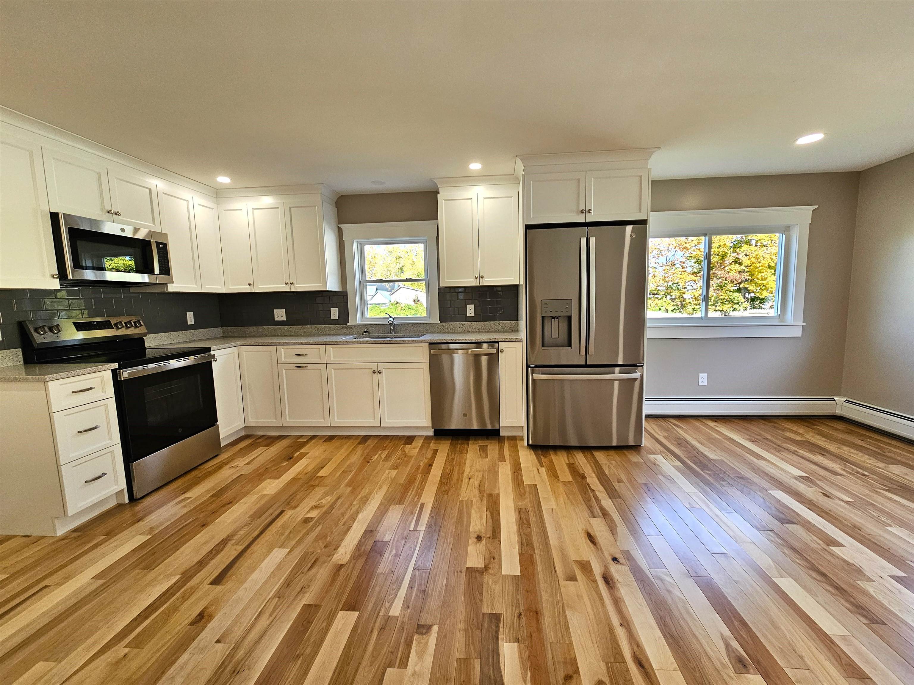
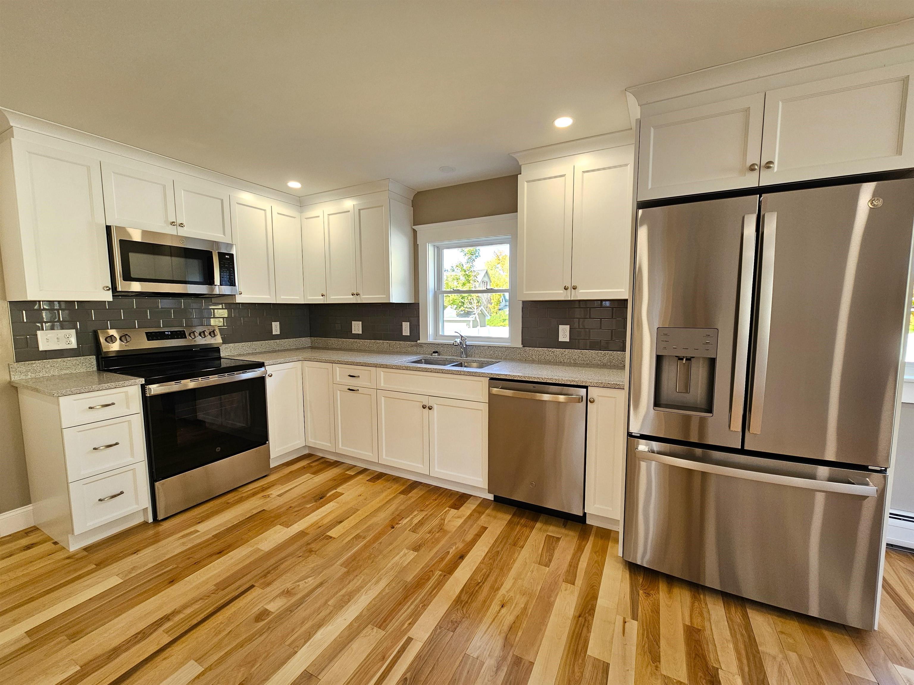
General Property Information
- Property Status:
- Active
- Price:
- $389, 000
- Assessed:
- $0
- Assessed Year:
- County:
- VT-Orleans
- Acres:
- 0.20
- Property Type:
- Single Family
- Year Built:
- 1910
- Agency/Brokerage:
- Ryan Pronto
Jim Campbell Real Estate - Bedrooms:
- 4
- Total Baths:
- 2
- Sq. Ft. (Total):
- 1800
- Tax Year:
- 2025
- Taxes:
- $3, 624
- Association Fees:
This stunning 1910 Colonial has been completely transformed, blending timeless charm with modern comfort, with every upgrade already completed. Offering approximately 1, 800 square feet of finished living area, the main level features a gorgeous new kitchen with stainless appliances open to the dining area, a spacious living room with a striking hearth, gleaming hardwood floors, and a ¾ bath with laundry and a custom tiled shower. Upstairs, you’ll find four bedrooms, a full bath, and access to both a covered second-story porch in front and a covered side balcony—ideal for relaxing outdoors. The ground-level covered porch makes a perfect formal entry, welcoming you into a home that truly shows like new with quality craftsmanship and finishes throughout. Enjoy a huge fenced backyard in a quiet neighborhood setting, plus the convenience of a 2-car attached garage. Recent updates include a new roof, Harvey windows, wiring, plumbing, boiler, hot water heater, spray foam insulation, garage doors, lighting, trim, and more. Fully insulated and extremely energy efficient, this home is also served by public water/sewer, offers access to high-speed internet, and is within walking distance to schools, the bike path, and in-town amenities. Move right in and enjoy quality living with every modern upgrade already in place.
Interior Features
- # Of Stories:
- 2
- Sq. Ft. (Total):
- 1800
- Sq. Ft. (Above Ground):
- 1800
- Sq. Ft. (Below Ground):
- 0
- Sq. Ft. Unfinished:
- 858
- Rooms:
- 8
- Bedrooms:
- 4
- Baths:
- 2
- Interior Desc:
- Dining Area, Hearth, Kitchen/Dining, LED Lighting, Natural Light, Wood Stove Hook-up, 1st Floor Laundry
- Appliances Included:
- Dishwasher, Disposal, Microwave, Electric Range, Refrigerator, Water Heater
- Flooring:
- Ceramic Tile, Hardwood
- Heating Cooling Fuel:
- Water Heater:
- Basement Desc:
- Bulkhead, Full, Storage Space, Interior Access
Exterior Features
- Style of Residence:
- Colonial
- House Color:
- Gray
- Time Share:
- No
- Resort:
- No
- Exterior Desc:
- Exterior Details:
- Balcony, Dog Fence, Full Fence, Other, Porch, Covered Porch, Window Screens
- Amenities/Services:
- Land Desc.:
- City Lot, Landscaped, Level, In Town, Near Golf Course, Near Paths, Neighborhood, Near Hospital, Near School(s)
- Suitable Land Usage:
- Residential
- Roof Desc.:
- Asphalt Shingle
- Driveway Desc.:
- Paved
- Foundation Desc.:
- Concrete, Granite
- Sewer Desc.:
- Public
- Garage/Parking:
- Yes
- Garage Spaces:
- 2
- Road Frontage:
- 66
Other Information
- List Date:
- 2025-10-03
- Last Updated:


