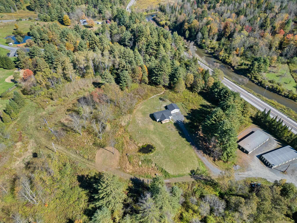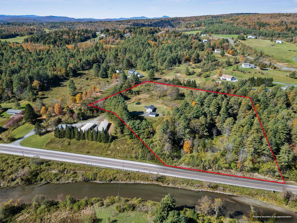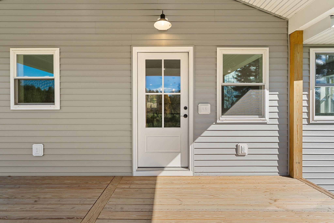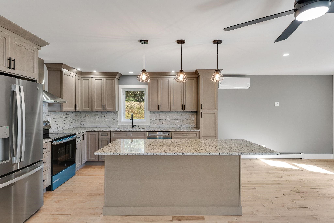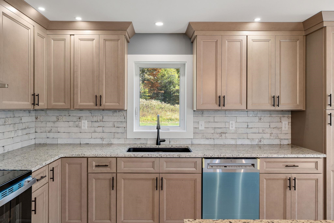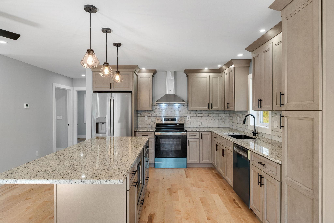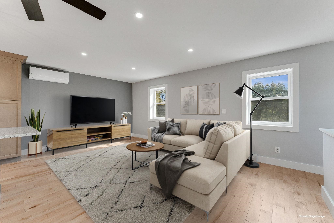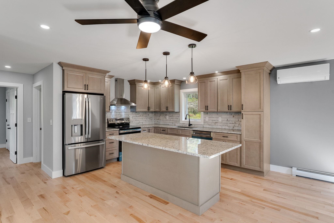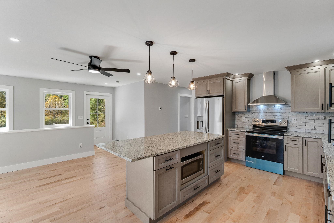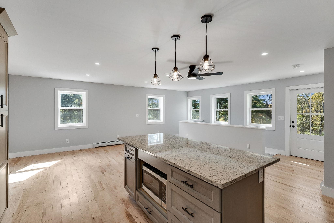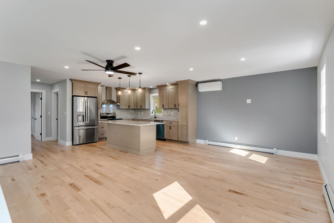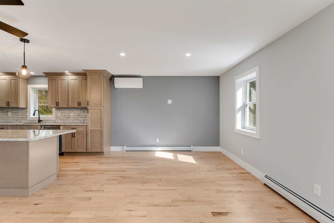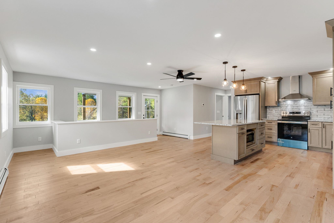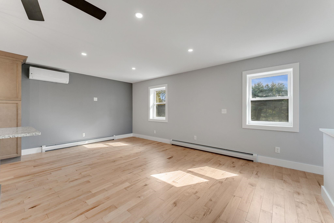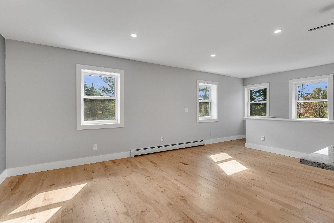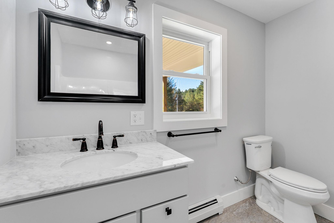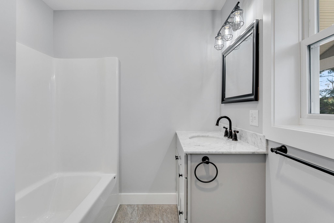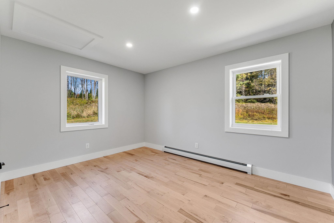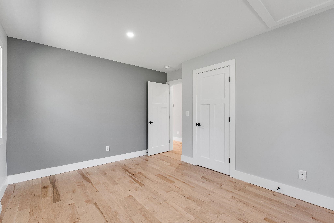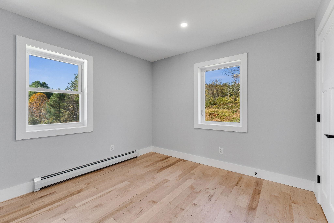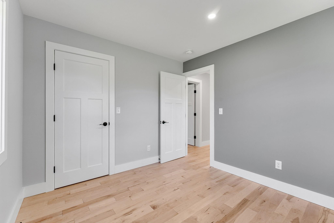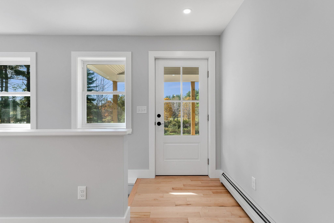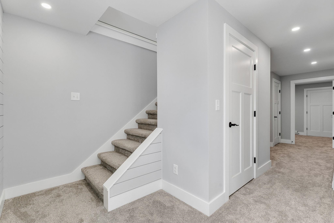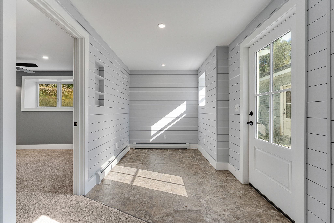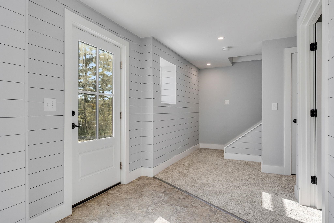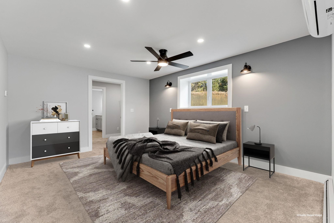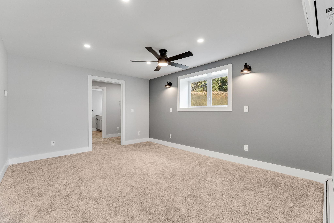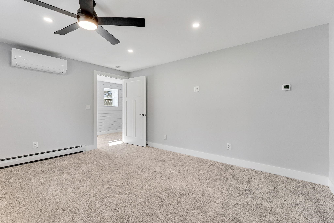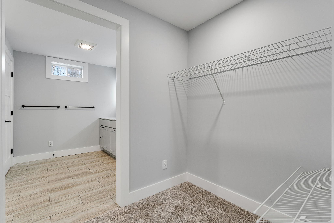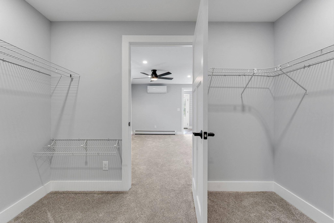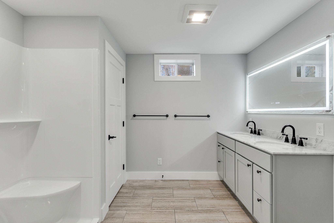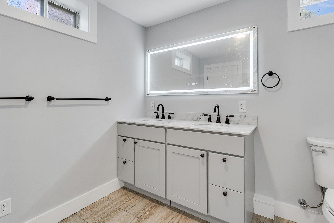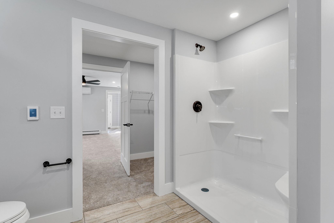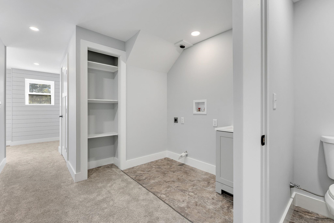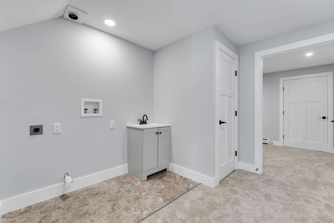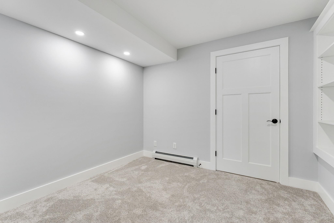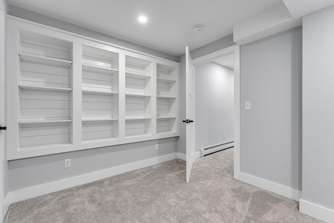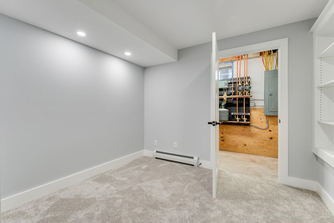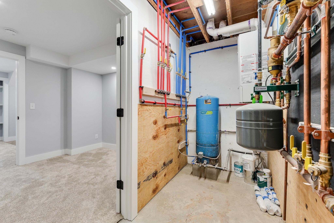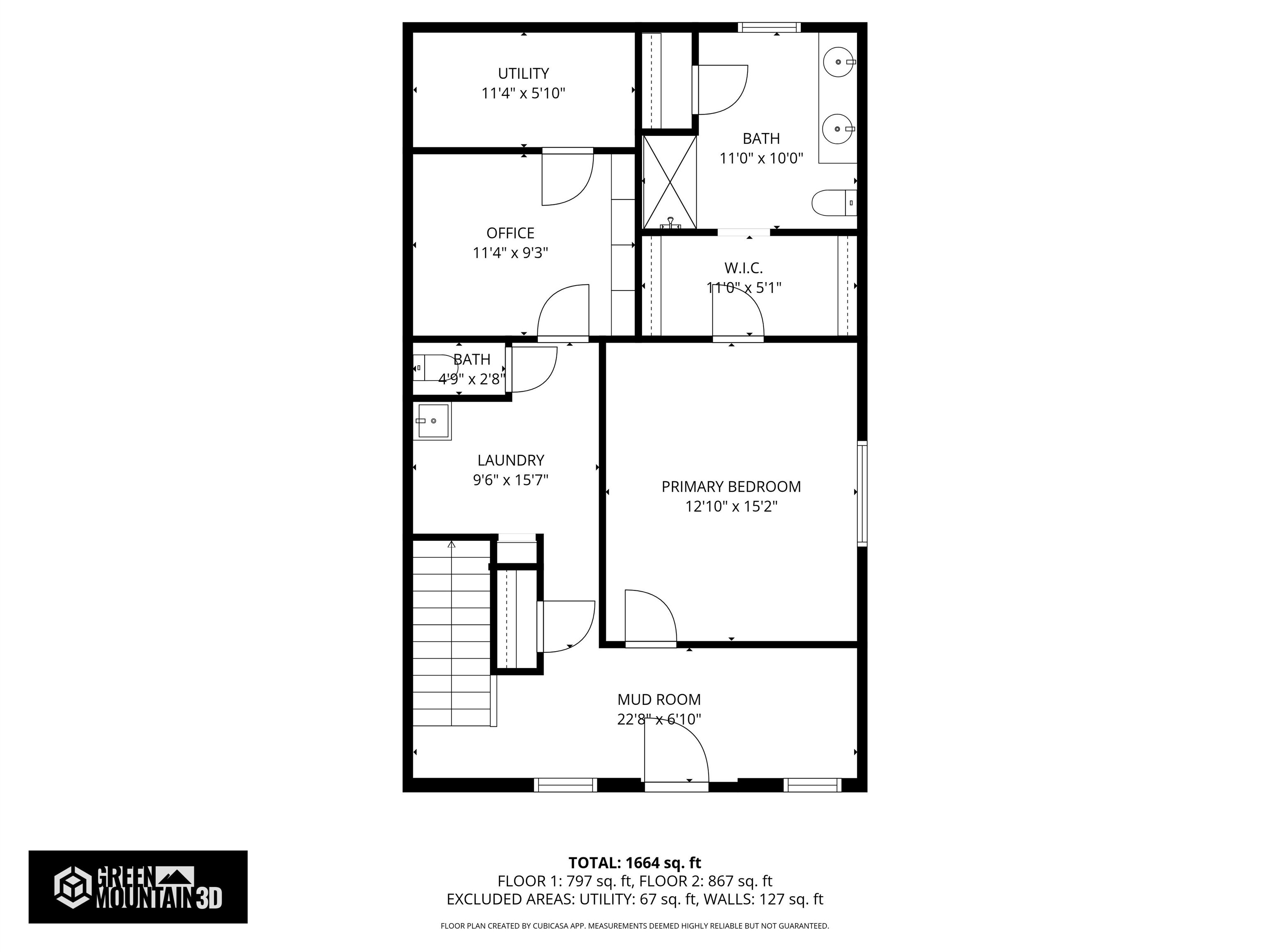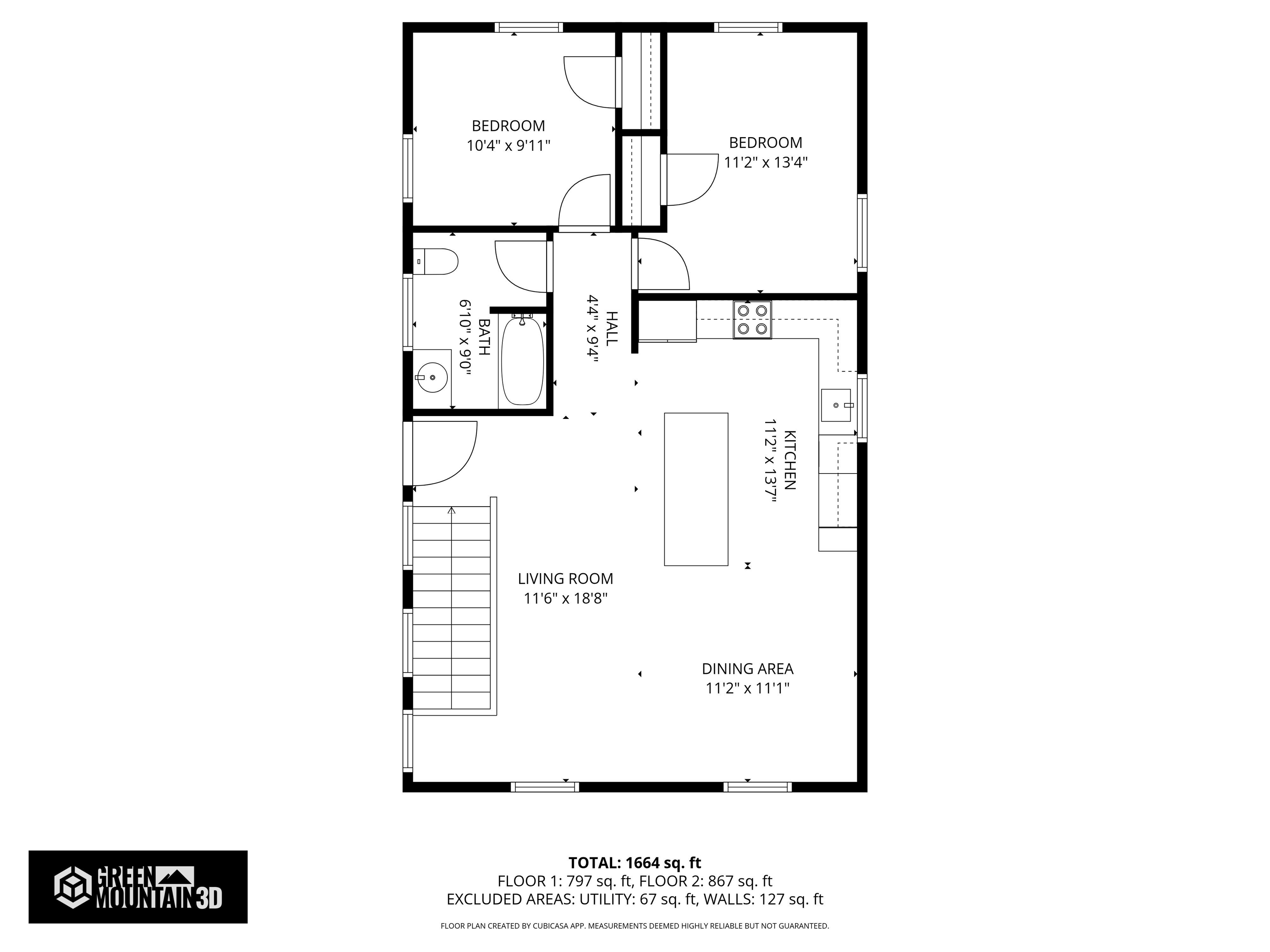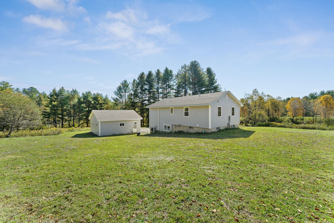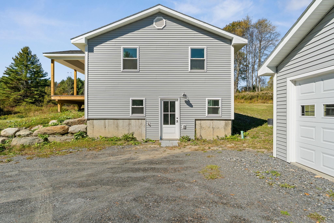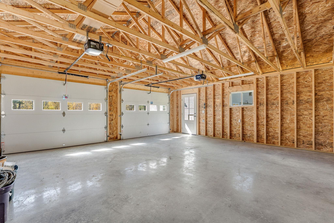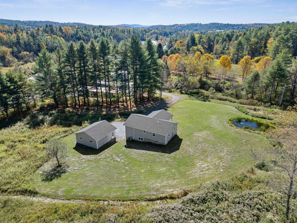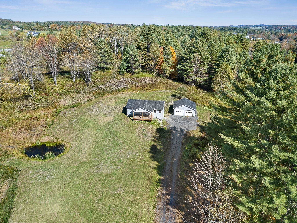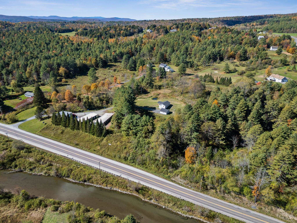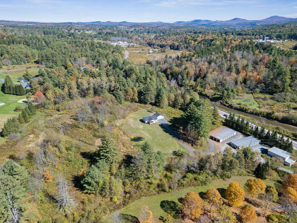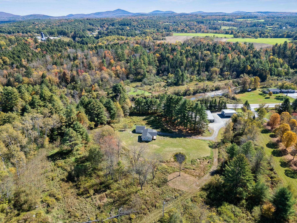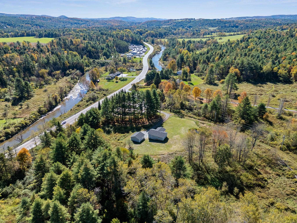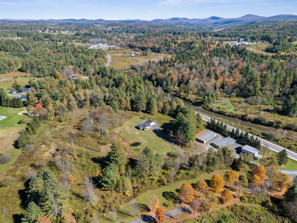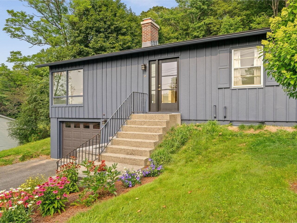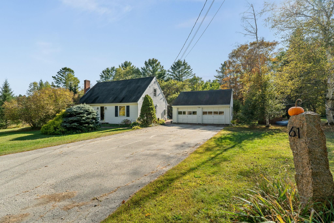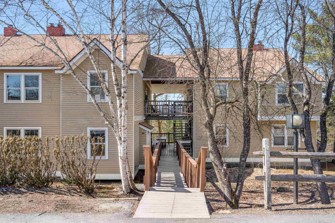1 of 57
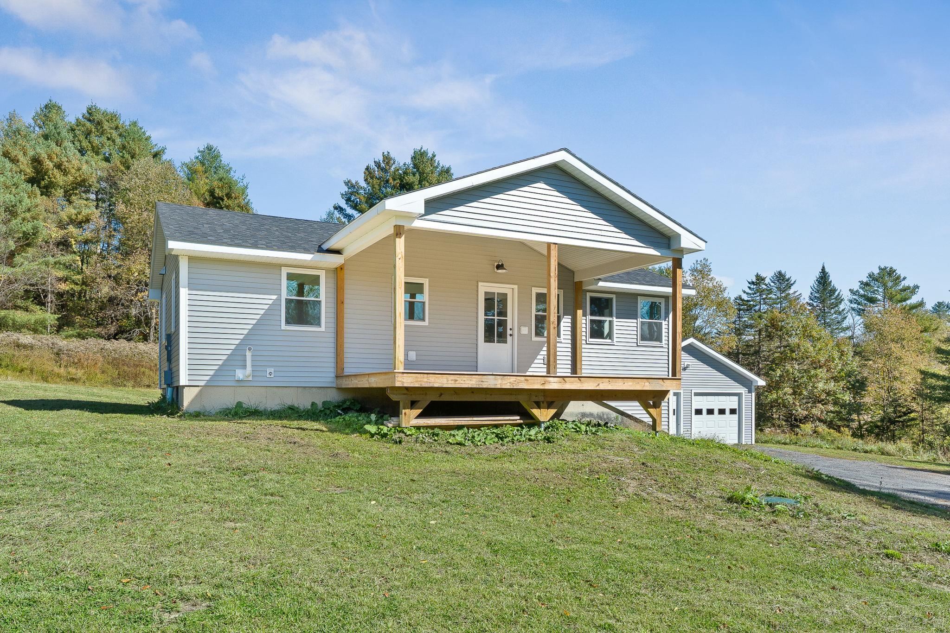
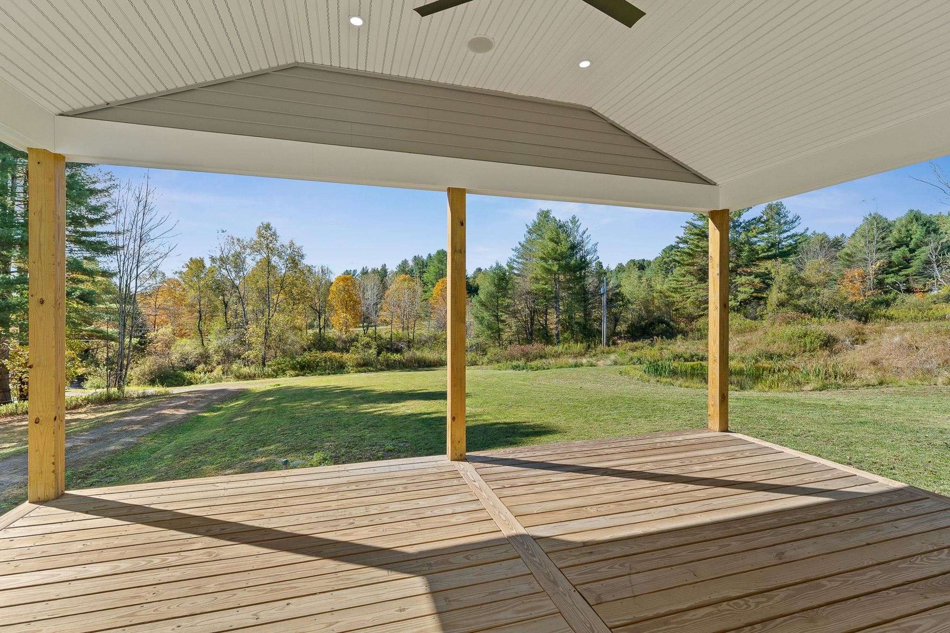
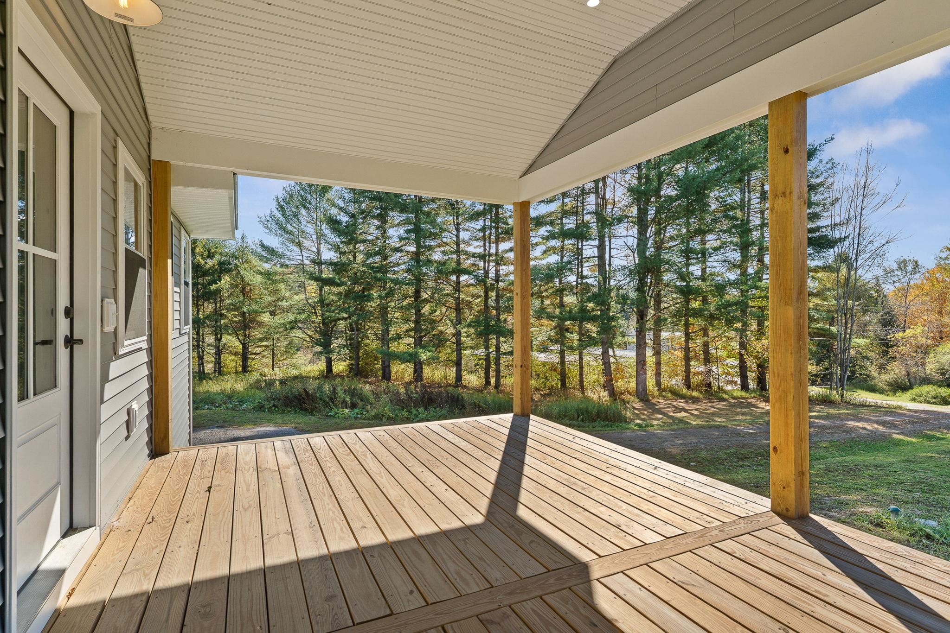
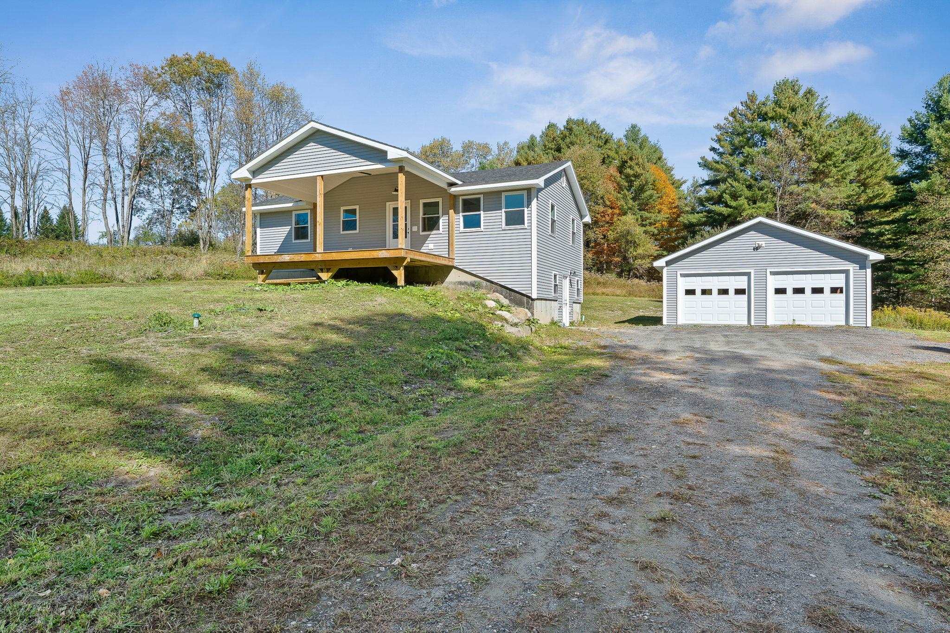
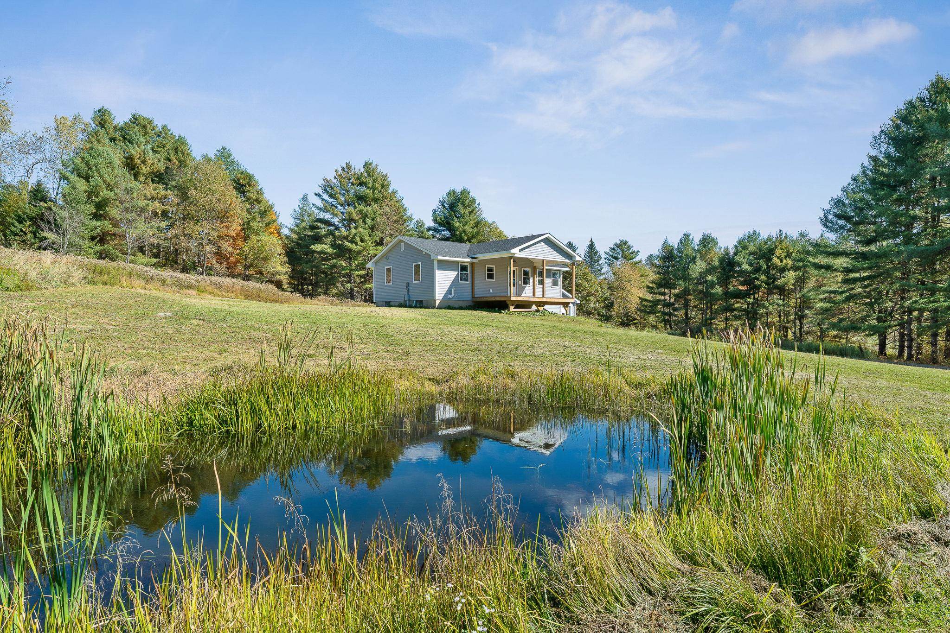
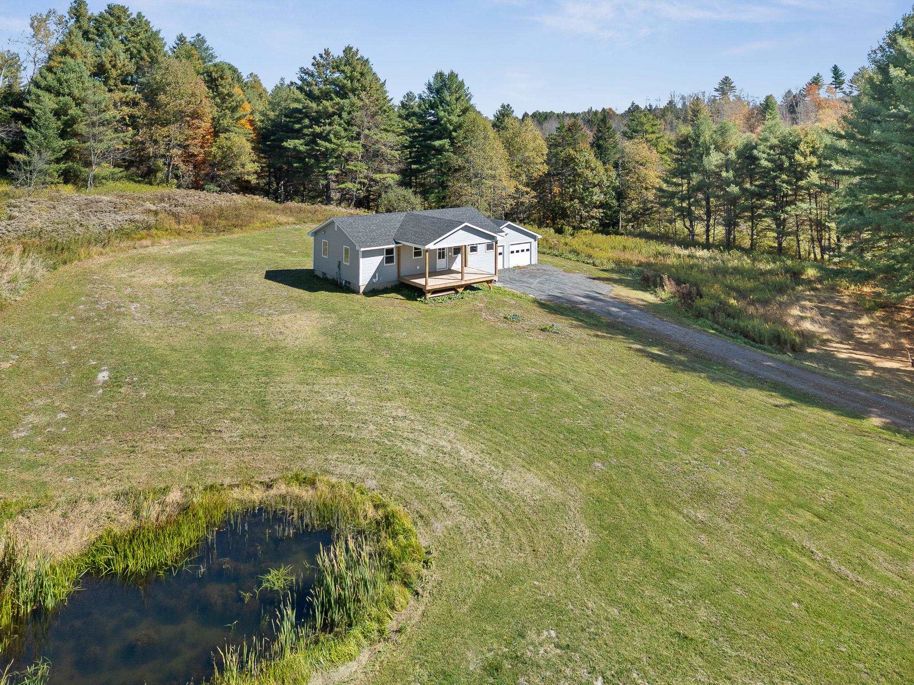
General Property Information
- Property Status:
- Active
- Price:
- $495, 000
- Assessed:
- $0
- Assessed Year:
- County:
- VT-Washington
- Acres:
- 10.56
- Property Type:
- Single Family
- Year Built:
- 1997
- Agency/Brokerage:
- Brandon Fowler
RE/MAX North Professionals - Bedrooms:
- 3
- Total Baths:
- 3
- Sq. Ft. (Total):
- 1752
- Tax Year:
- 2025
- Taxes:
- $6, 976
- Association Fees:
Sitting high, dry and tucked away where it can't be seen from the road lies a gem that has been completely renovated from head to toe. No corners were cut on this one, everything is new from the studs up, including; wiring, plumbing, sheetrock, fixtures, appliances, you name it! The walls were even made thicker to accommodate extra dense pack insulation as well as over 18” of cellulose added to the attic. This home will be the model of efficiency with its brand new Bosch on demand boiler, new appliances, all new windows and doors. Pull your car into the brand new 2 car garage, a few steps will get you into the ground level mudroom. This floor has a primary suite complete with a large walk in closet and ¾ bath with radiant floor heat and walk in shower. Laundry hook ups, extra storage, an office/bonus room, and utilities round out this floor. Upstairs you'll be greeted by a large open concept kitchen/living/dining area with plenty of natural light. Walkout to the covered porch to extend your living and gathering space. Down the hall there are 2 bedrooms and the full bathroom.
Interior Features
- # Of Stories:
- 1
- Sq. Ft. (Total):
- 1752
- Sq. Ft. (Above Ground):
- 960
- Sq. Ft. (Below Ground):
- 792
- Sq. Ft. Unfinished:
- 168
- Rooms:
- 4
- Bedrooms:
- 3
- Baths:
- 3
- Interior Desc:
- Ceiling Fan, Kitchen Island, LED Lighting, Primary BR w/ BA, Natural Light, Walk-in Closet, Programmable Thermostat, Basement Laundry
- Appliances Included:
- Dishwasher, Electric Range, Refrigerator, On Demand Water Heater
- Flooring:
- Carpet, Tile, Wood
- Heating Cooling Fuel:
- Water Heater:
- Basement Desc:
- Climate Controlled, Finished, Full, Insulated, Interior Stairs, Walkout, Interior Access, Exterior Access
Exterior Features
- Style of Residence:
- Ranch, Walkout Lower Level
- House Color:
- grey
- Time Share:
- No
- Resort:
- Exterior Desc:
- Exterior Details:
- Garden Space, Covered Porch, Window Screens, Double Pane Window(s)
- Amenities/Services:
- Land Desc.:
- Country Setting, Field/Pasture, Open, Pond, Near Shopping, Rural, Near Public Transportatn, Near School(s)
- Suitable Land Usage:
- Roof Desc.:
- Shingle
- Driveway Desc.:
- Common/Shared, Dirt, Gravel, Right-Of-Way (ROW)
- Foundation Desc.:
- Concrete
- Sewer Desc.:
- 1000 Gallon, Community, Leach Field On-Site, Pumping Station, Shared
- Garage/Parking:
- Yes
- Garage Spaces:
- 2
- Road Frontage:
- 0
Other Information
- List Date:
- 2025-10-03
- Last Updated:


