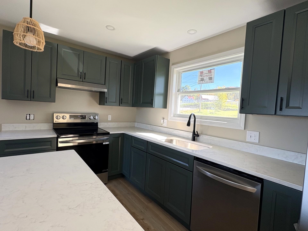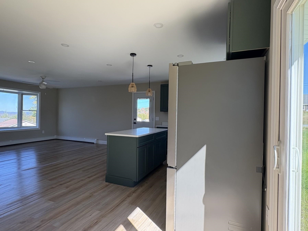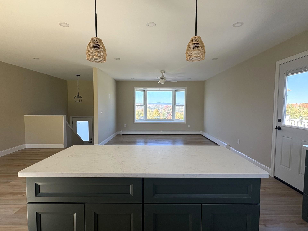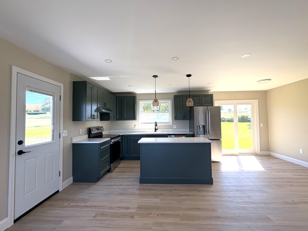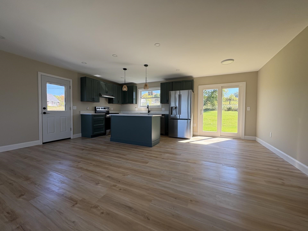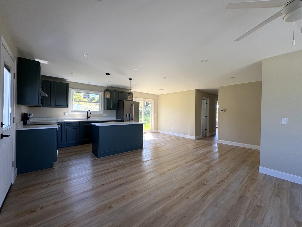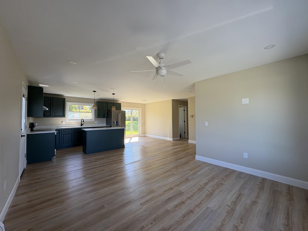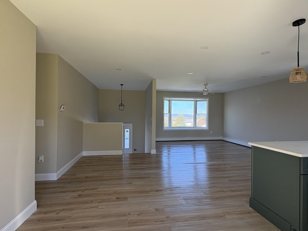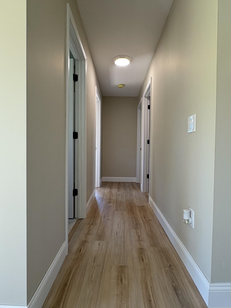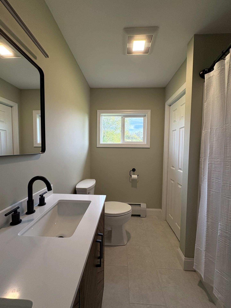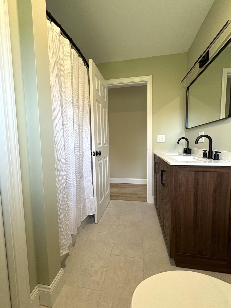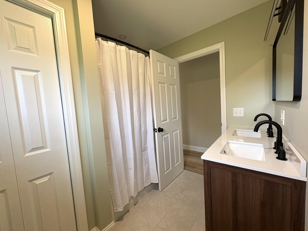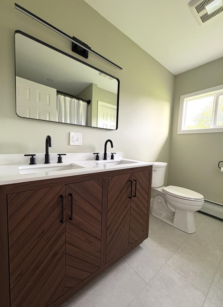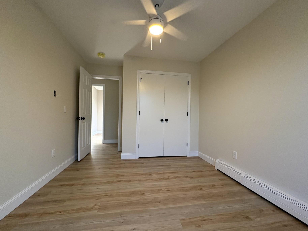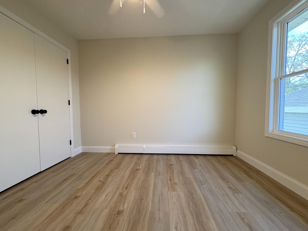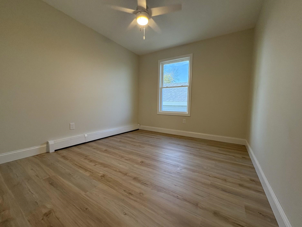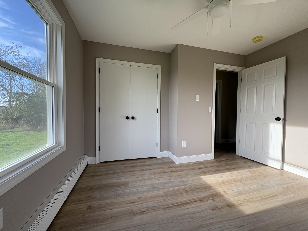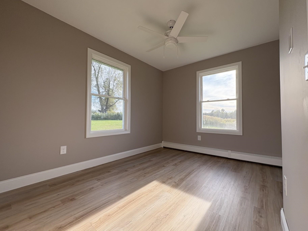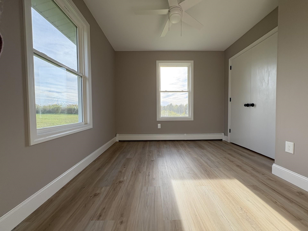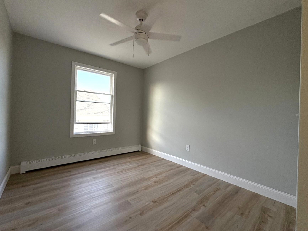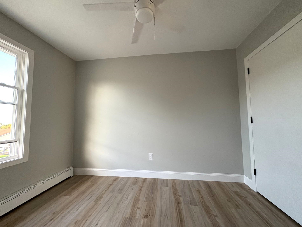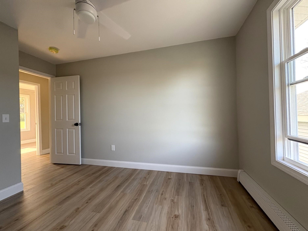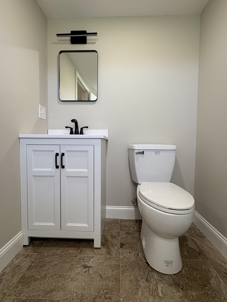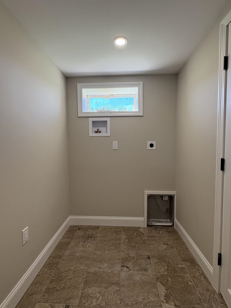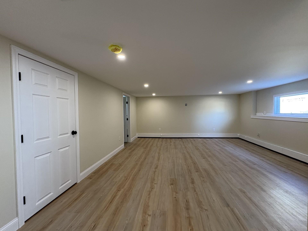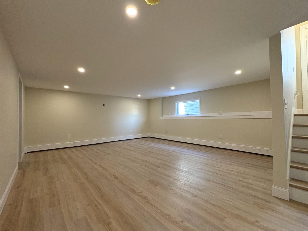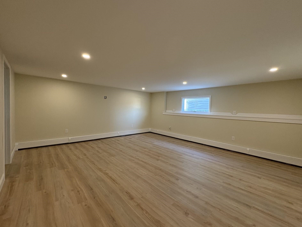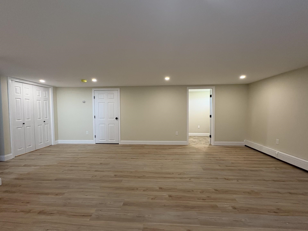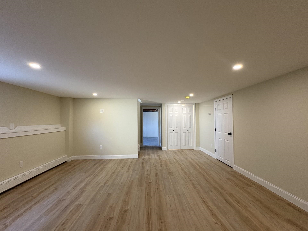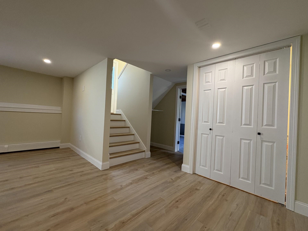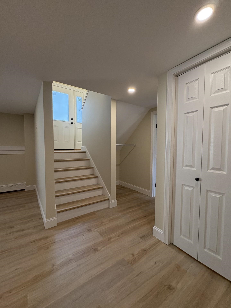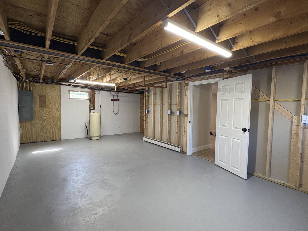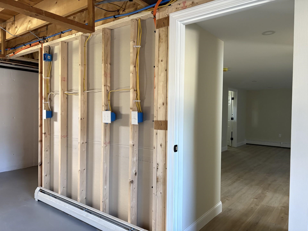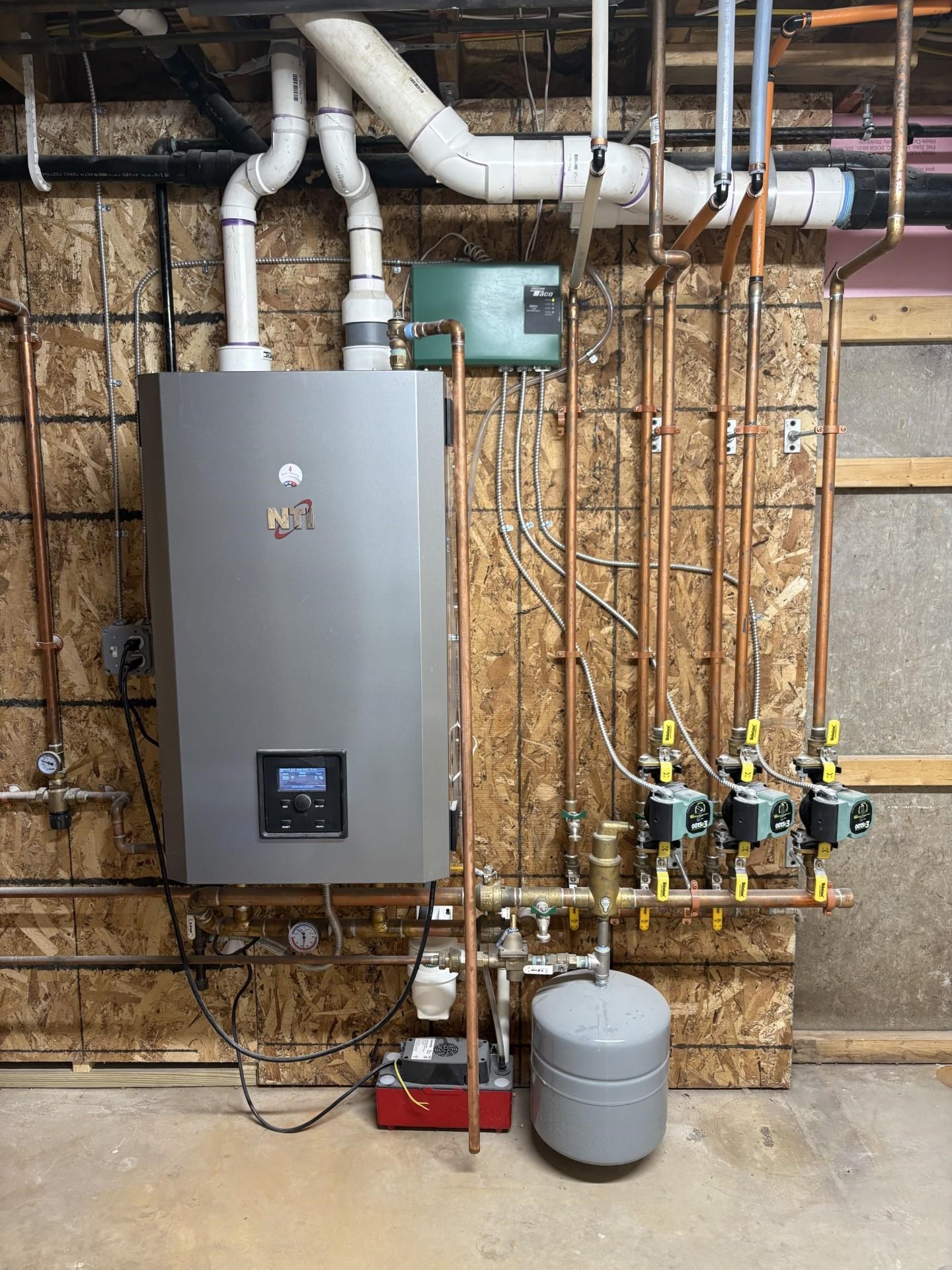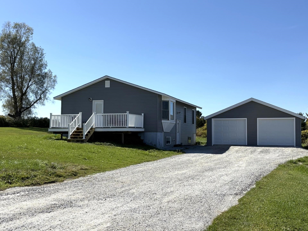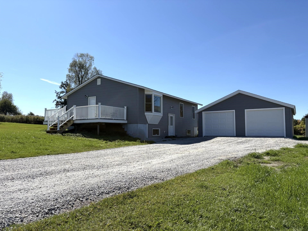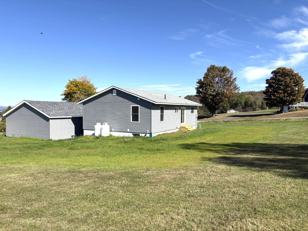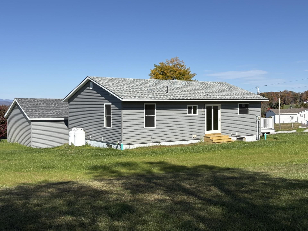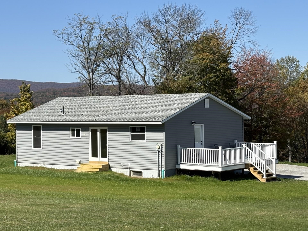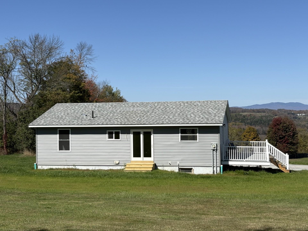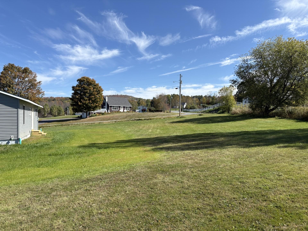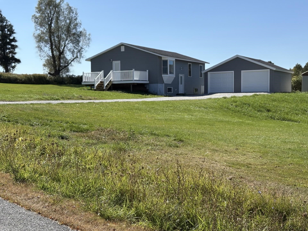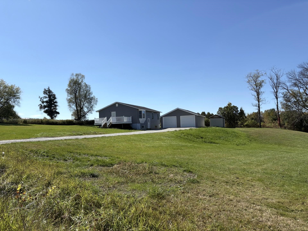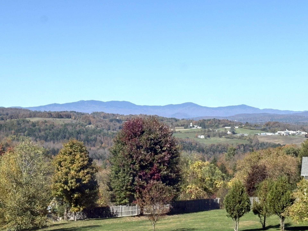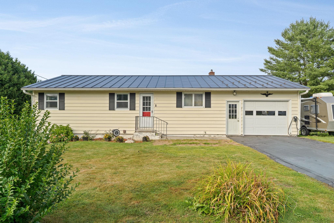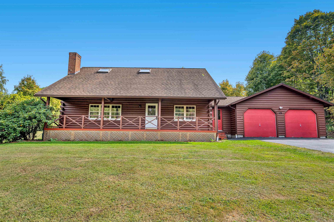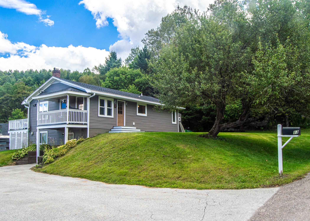1 of 50
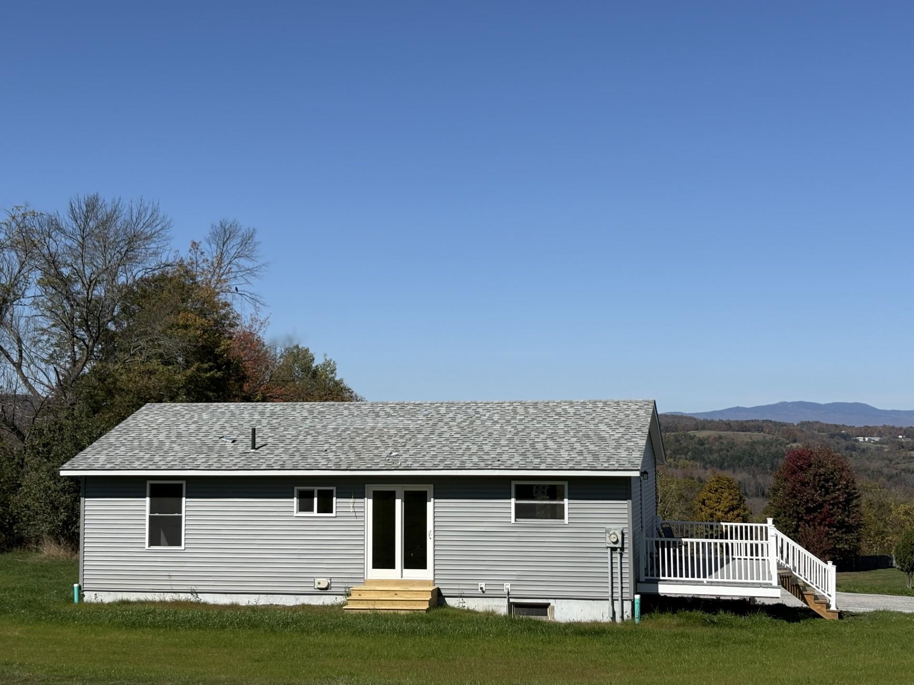
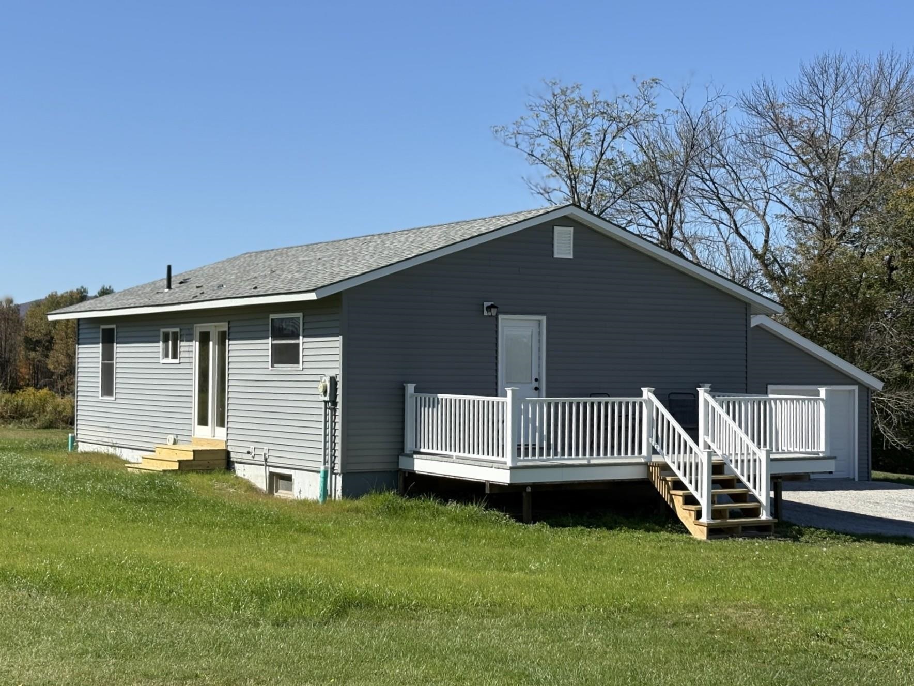
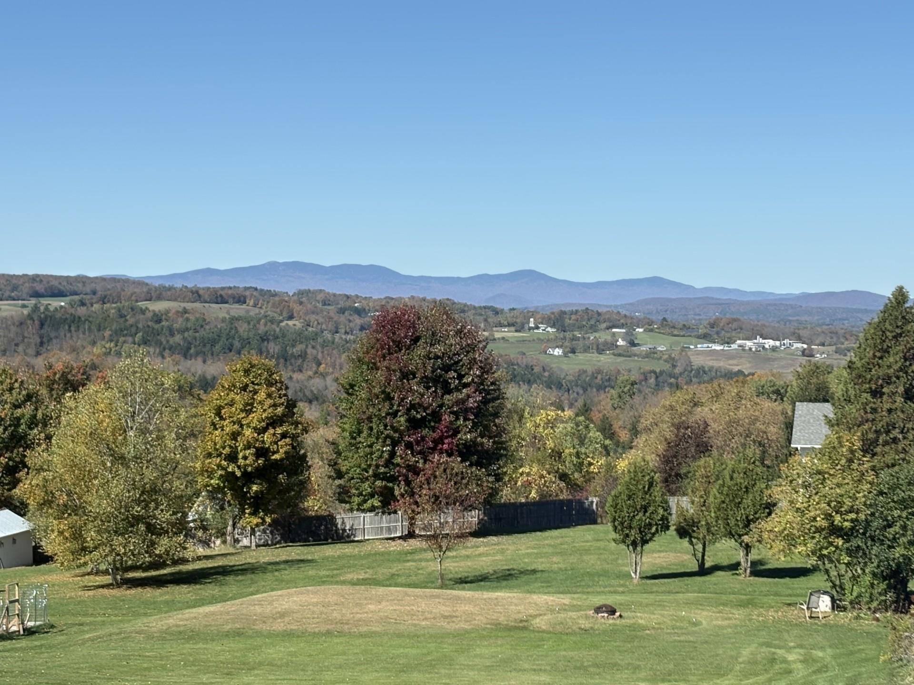
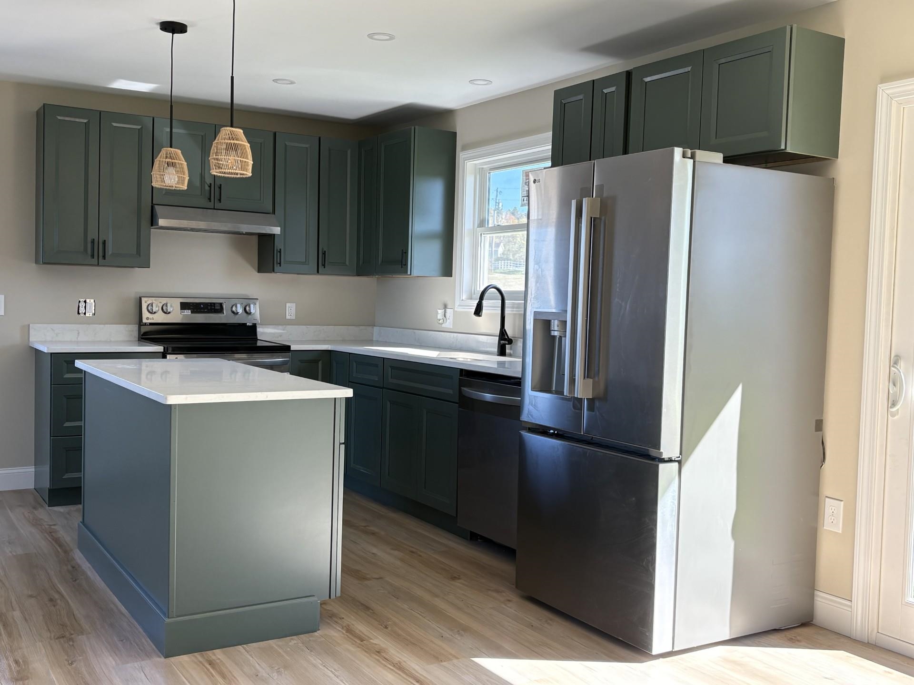
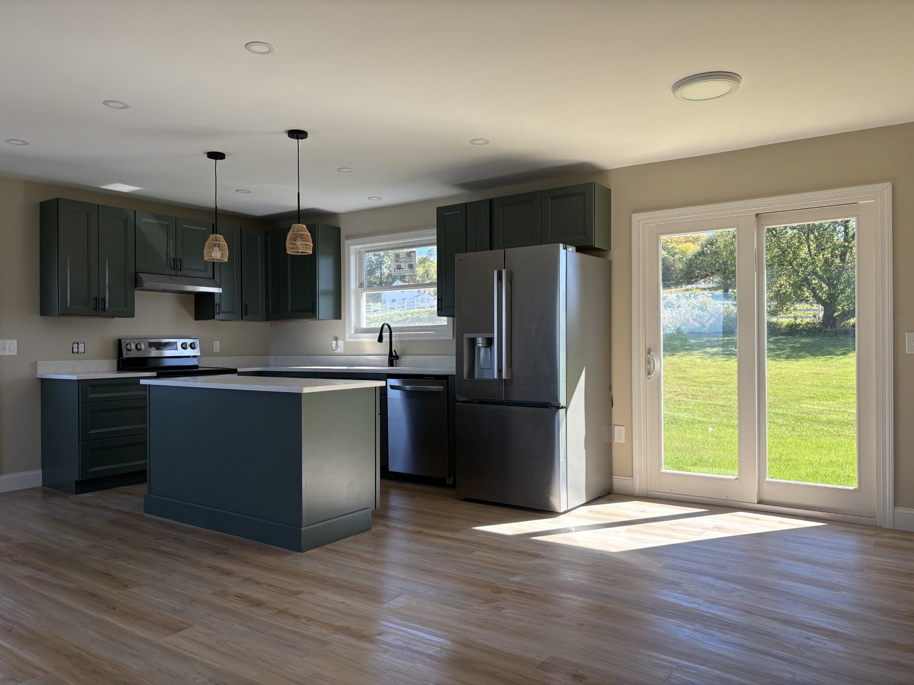
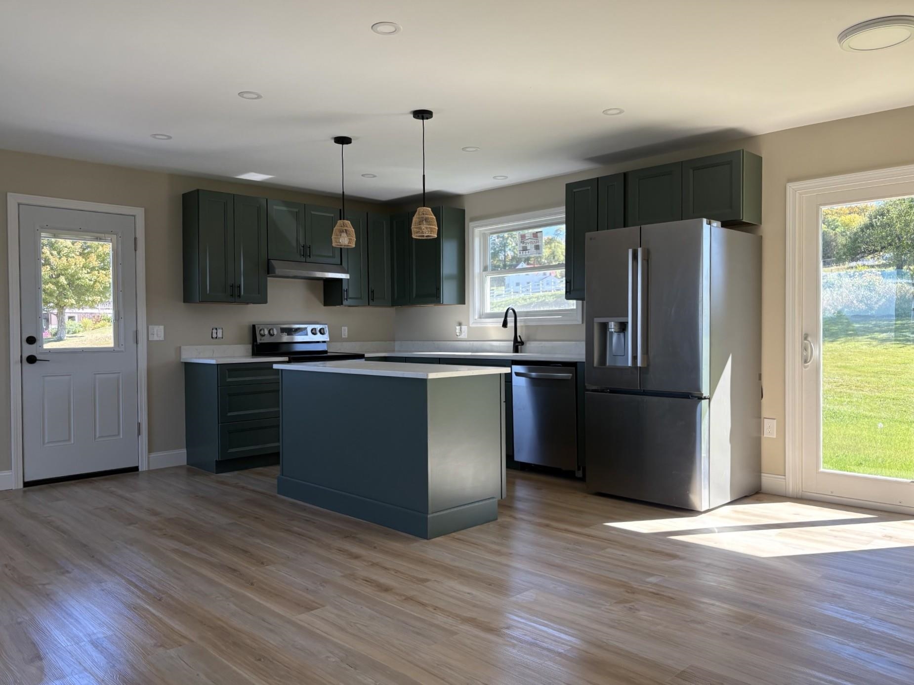
General Property Information
- Property Status:
- Active
- Price:
- $375, 000
- Assessed:
- $0
- Assessed Year:
- County:
- VT-Washington
- Acres:
- 0.87
- Property Type:
- Single Family
- Year Built:
- 1973
- Agency/Brokerage:
- Yvonne Trepanier
Birch and Maple Realty - Bedrooms:
- 3
- Total Baths:
- 2
- Sq. Ft. (Total):
- 1462
- Tax Year:
- 2025
- Taxes:
- $4, 313
- Association Fees:
Let's chat for a bit about this recently, renovated home that sits on a spacious & open lot with beautiful Vermont views. This is a 3 bedroom, 1.5 bath home with a 2-car detached garage. The exterior of the home & garage have been re-sided & now feature Chesapeake Gray Premium vinyl siding. The home features new exterior doors, windows & new light fixtures. The garage boasts a new roof featuring architectural asphalt shingles, a new side door, two new electric garage doors with openers & the floor was re-surfaced. The deck features new paint, stairs & new vinyl railing. Inside the home, you'll notice just about everything has been updated. You'll find fresh new sheetrock in most of the rooms, new electrical & lighting, new vinyl laminate flooring, fresh paint & a revamped storage space downstairs. The home features spray foam insulation & is now heated with a new propane boiler with on demand hot water. Also fully remodeled are two bathrooms & the kitchen. The downstairs bathroom/ laundry room features a pump toilet, new vanity and tile floor & washer/ dryer hookups. The upstairs bathroom boasts a new shower/ tub, vanity, toilet & tile floor. You'll enjoy the open concept living space upstairs. The view from the bay window in the living room is picture-perfect. The kitchen features Bolton Green cabinetry, all new stainless-steel appliances & an island with quartz countertops. Downstairs is even more living space to enjoy with friends and family! OPEN HOUSE Sunday 1:00-3:00.
Interior Features
- # Of Stories:
- 1
- Sq. Ft. (Total):
- 1462
- Sq. Ft. (Above Ground):
- 1040
- Sq. Ft. (Below Ground):
- 422
- Sq. Ft. Unfinished:
- 618
- Rooms:
- 9
- Bedrooms:
- 3
- Baths:
- 2
- Interior Desc:
- Ceiling Fan, Kitchen Island
- Appliances Included:
- Dishwasher, Range Hood, Refrigerator, Electric Stove
- Flooring:
- Laminate, Tile
- Heating Cooling Fuel:
- Water Heater:
- Basement Desc:
- Concrete Floor, Partially Finished, Interior Stairs
Exterior Features
- Style of Residence:
- Ranch, Split Level
- House Color:
- Grey
- Time Share:
- No
- Resort:
- Exterior Desc:
- Exterior Details:
- Deck, Garden Space
- Amenities/Services:
- Land Desc.:
- Country Setting, Open, View
- Suitable Land Usage:
- Roof Desc.:
- Architectural Shingle, Asphalt Shingle
- Driveway Desc.:
- Gravel
- Foundation Desc.:
- Concrete
- Sewer Desc.:
- Septic
- Garage/Parking:
- Yes
- Garage Spaces:
- 2
- Road Frontage:
- 160
Other Information
- List Date:
- 2025-10-03
- Last Updated:


