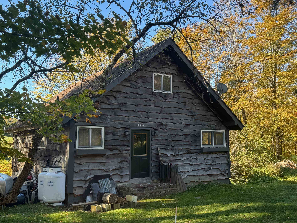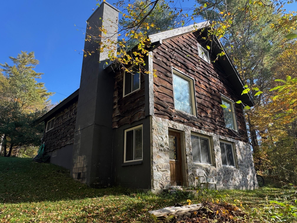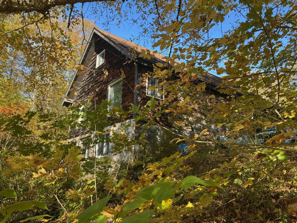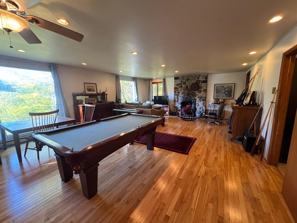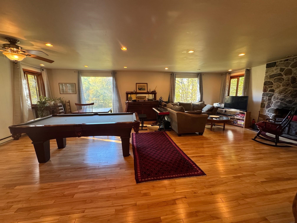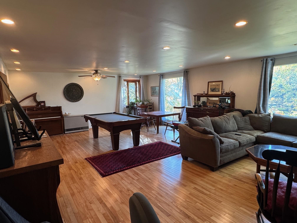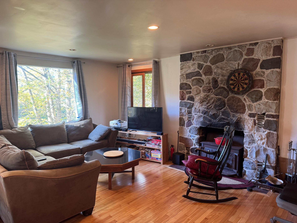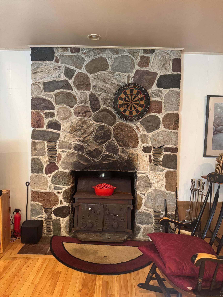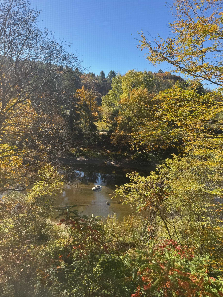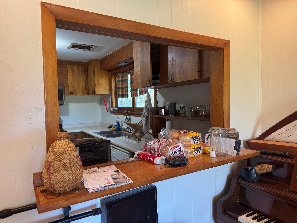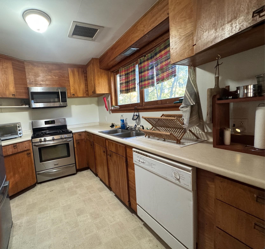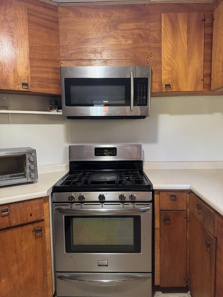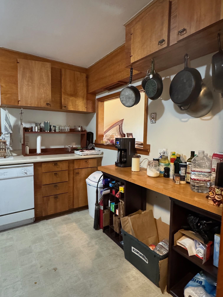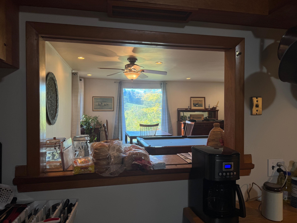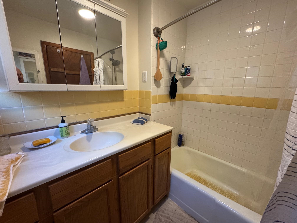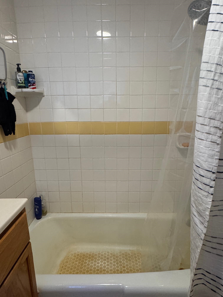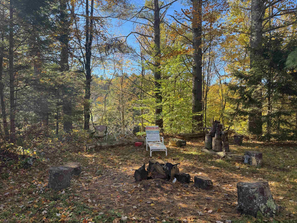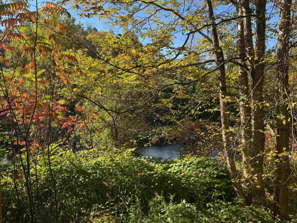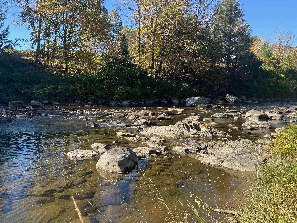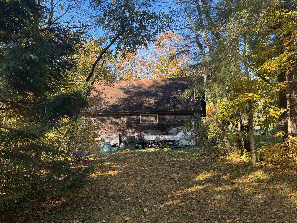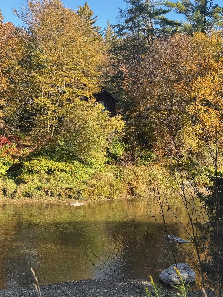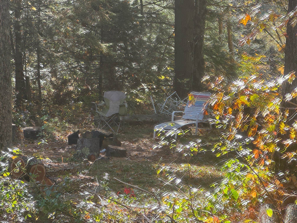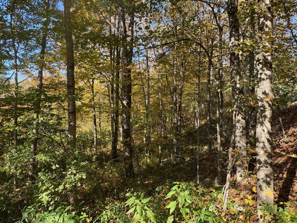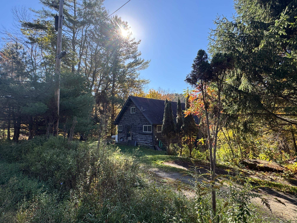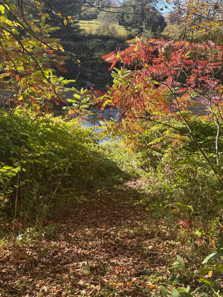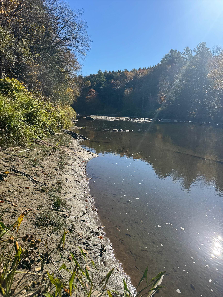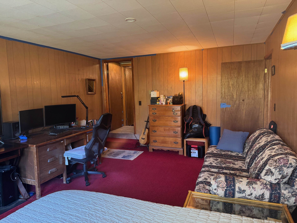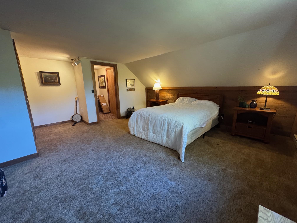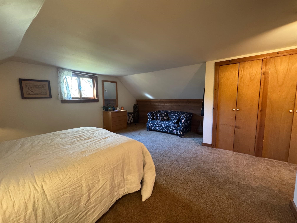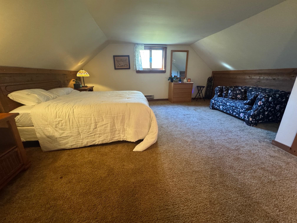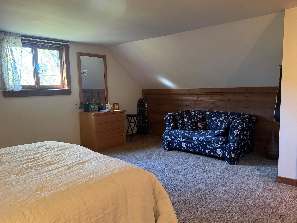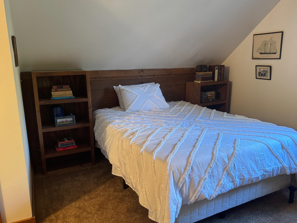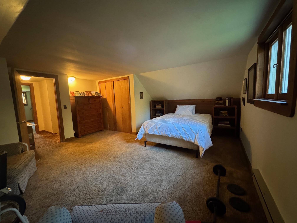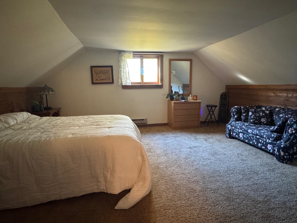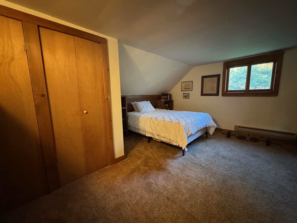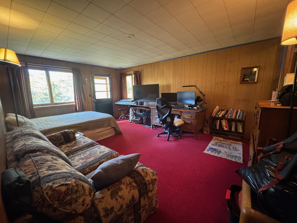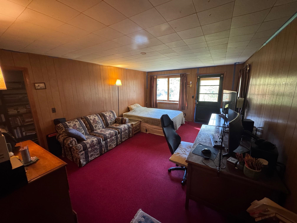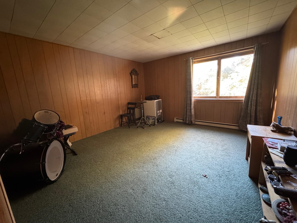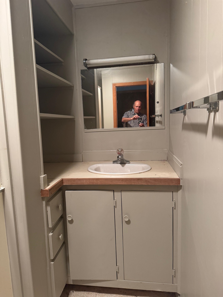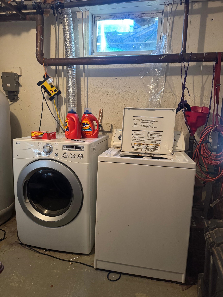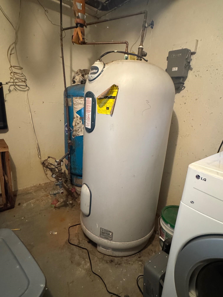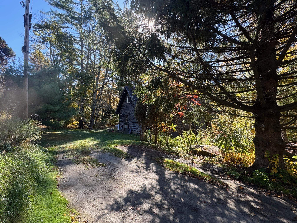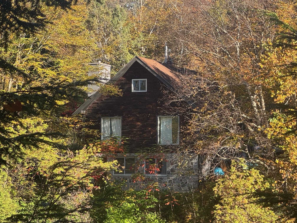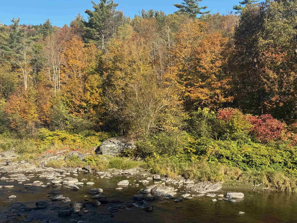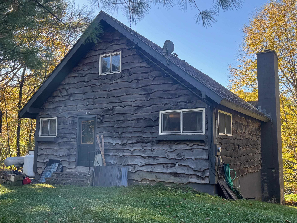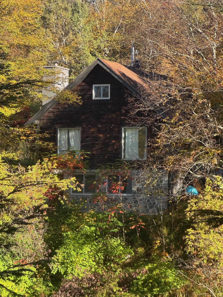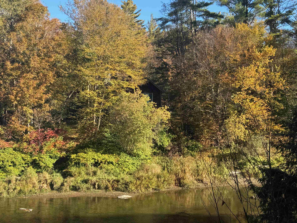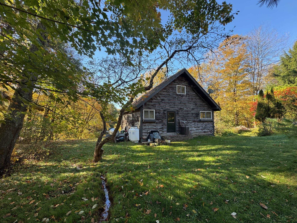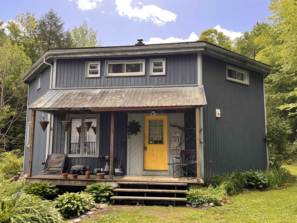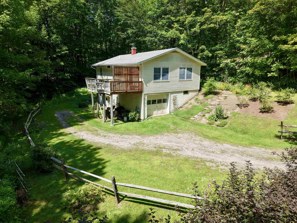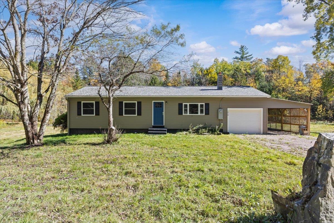1 of 54
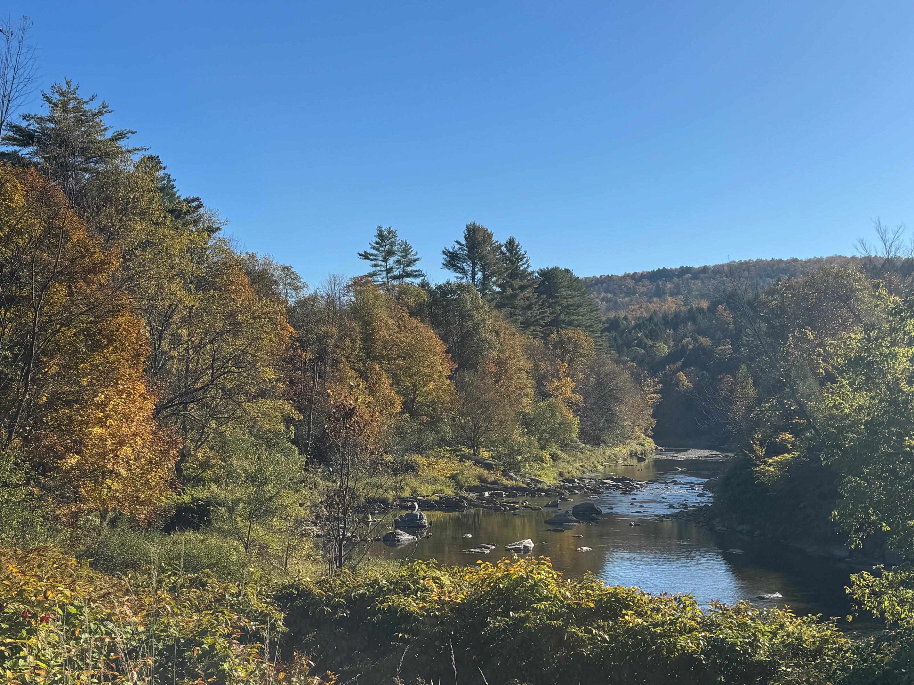
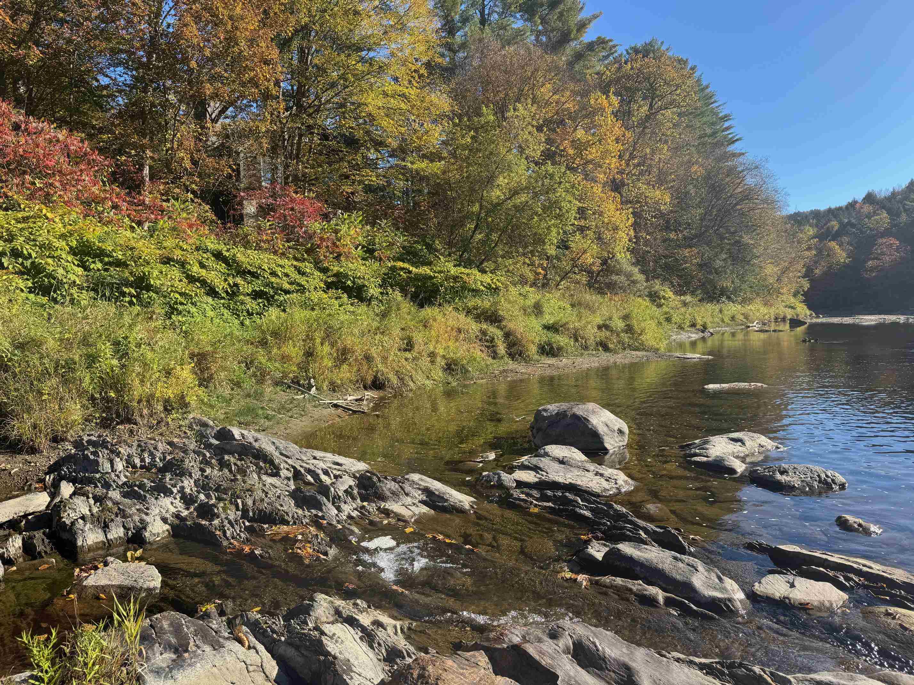
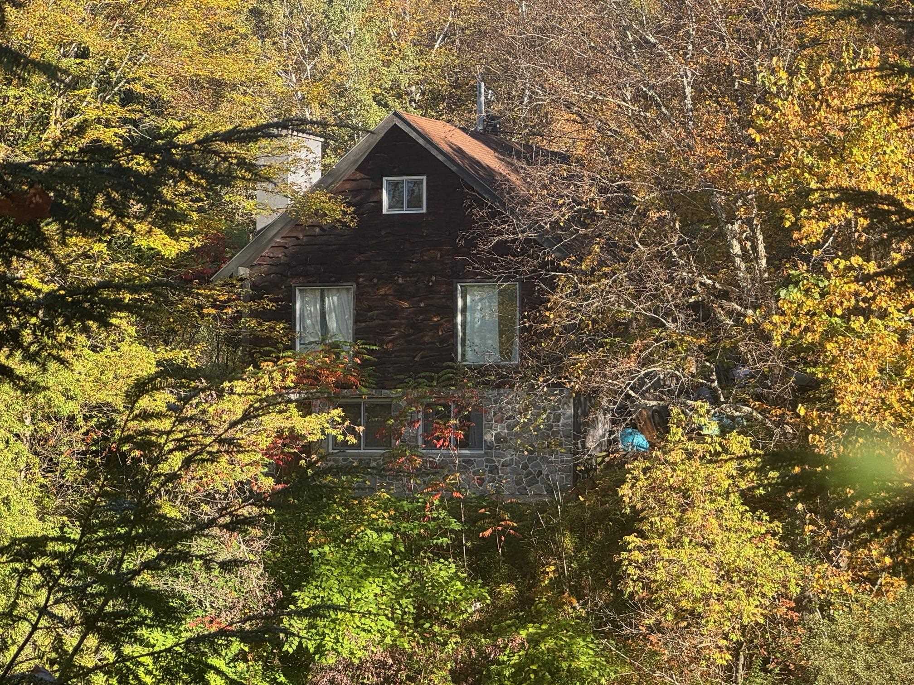
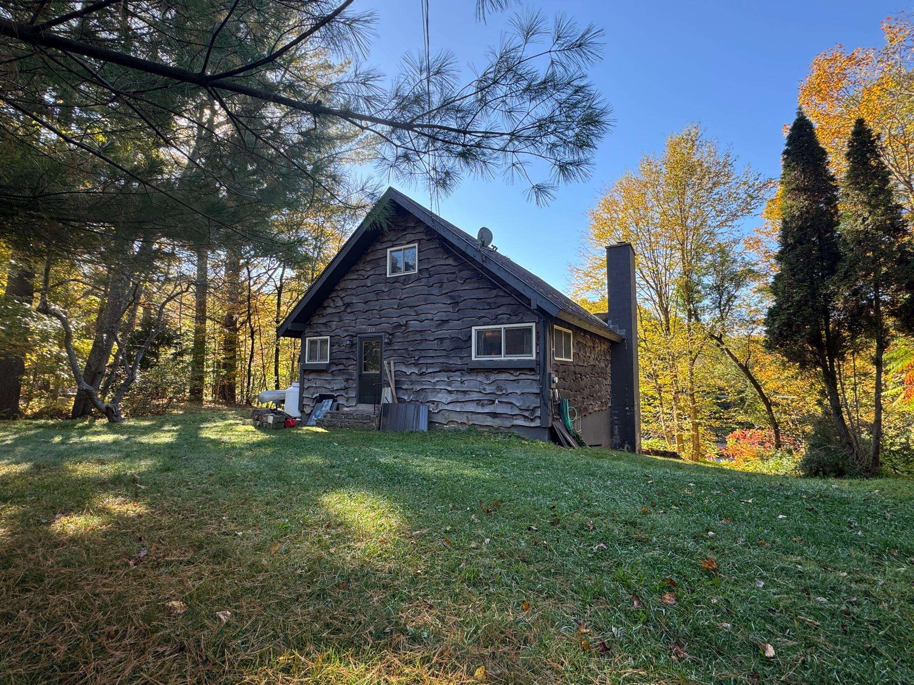
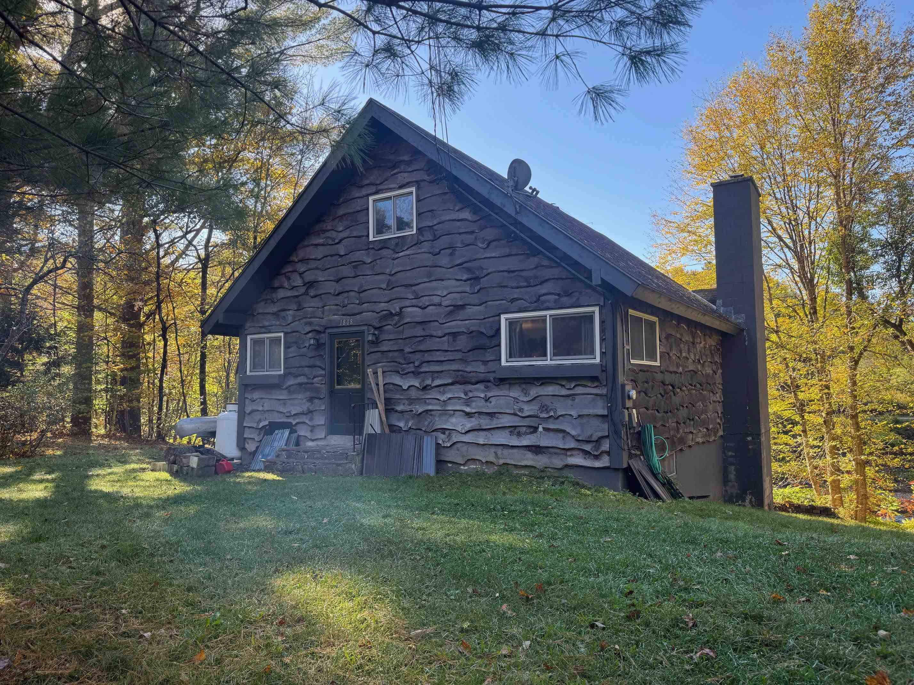
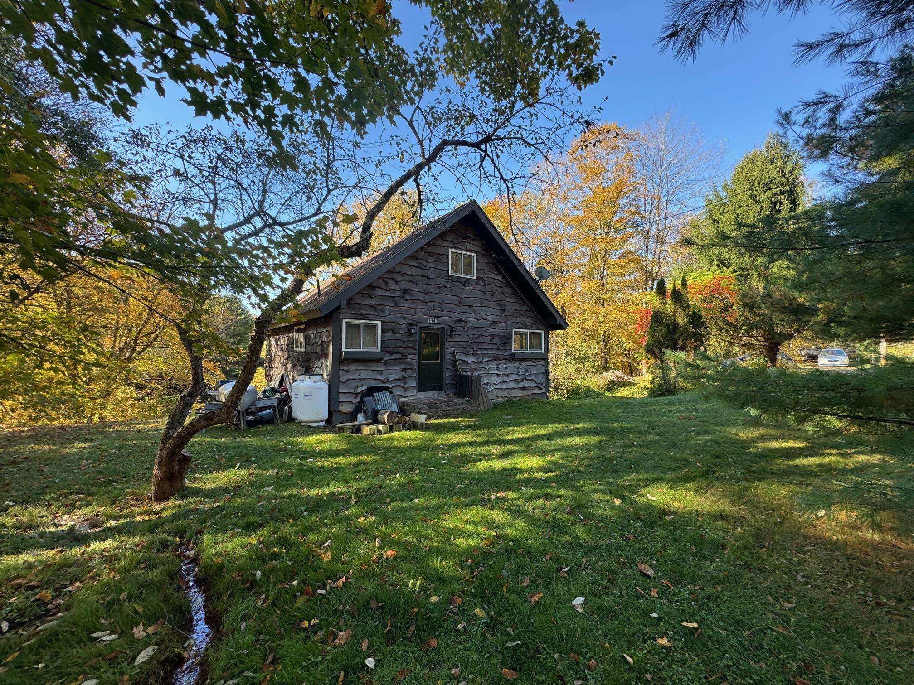
General Property Information
- Property Status:
- Active
- Price:
- $425, 000
- Assessed:
- $0
- Assessed Year:
- County:
- VT-Washington
- Acres:
- 1.10
- Property Type:
- Single Family
- Year Built:
- 1965
- Agency/Brokerage:
- Soren Pfeffer
Central Vermont Real Estate - Bedrooms:
- 4
- Total Baths:
- 2
- Sq. Ft. (Total):
- 2120
- Tax Year:
- 2025
- Taxes:
- $4, 289
- Association Fees:
Wonderful home just north of Moretown Village with views and frontage on the Mad River but well above flood zone. 4BR's plus an office/den, large open Living/Dining Room with great river views and stone fireplace with wood stove insert, and lots of sun and natural light. Back area looking over river feels very private and peaceful. Direct access to Mad River for putting in your kayaks, tubes, etc. or fish right from your back yard! Accessible with 1st floor BR and full bath, 2 BRs upstairs and BR and office in Walk-out finished basement, along with 3/4 bath (could use updating). Large dry store room in unfinished part of basement as well as Laundry/utility room. This home could use some updating but has been well maintained and could be a real gem with some cosmetic updates. Outdoor fire pit, mature woods, views over the river, and long river frontage make this lot unique. Adding a deck looking over the River would be a simple project that would increase the appeal and value of this property greatly. Don't miss the opportunity to come take a look at this unique Mad River Valley property.
Interior Features
- # Of Stories:
- 2.5
- Sq. Ft. (Total):
- 2120
- Sq. Ft. (Above Ground):
- 1600
- Sq. Ft. (Below Ground):
- 520
- Sq. Ft. Unfinished:
- 440
- Rooms:
- 9
- Bedrooms:
- 4
- Baths:
- 2
- Interior Desc:
- Ceiling Fan, Dining Area, 1 Fireplace, Hearth, Living/Dining, Natural Light, Basement Laundry
- Appliances Included:
- Dishwasher, Dryer, Microwave, Gas Range, Refrigerator, Washer
- Flooring:
- Carpet, Hardwood, Vinyl
- Heating Cooling Fuel:
- Water Heater:
- Basement Desc:
- Partially Finished
Exterior Features
- Style of Residence:
- Cape, Contemporary
- House Color:
- Time Share:
- No
- Resort:
- Exterior Desc:
- Exterior Details:
- Amenities/Services:
- Land Desc.:
- Level, Sloping, Water View, Waterfront
- Suitable Land Usage:
- Roof Desc.:
- Asphalt Shingle
- Driveway Desc.:
- Gravel
- Foundation Desc.:
- Concrete
- Sewer Desc.:
- 1000 Gallon
- Garage/Parking:
- No
- Garage Spaces:
- 0
- Road Frontage:
- 400
Other Information
- List Date:
- 2025-10-06
- Last Updated:


