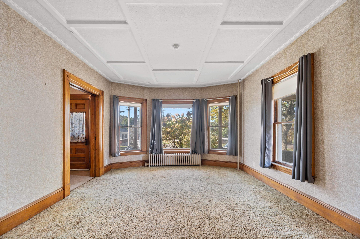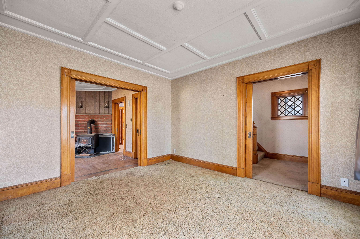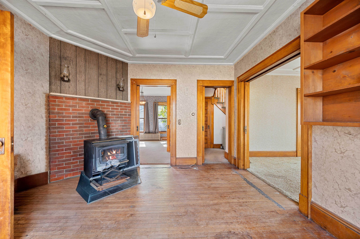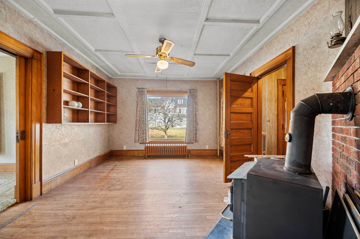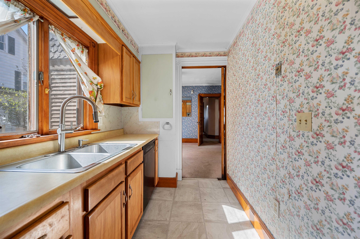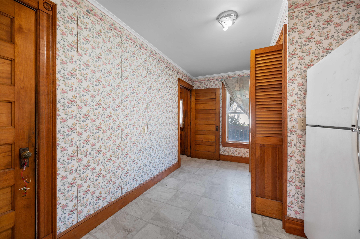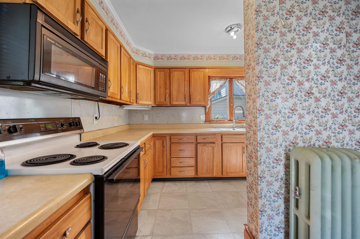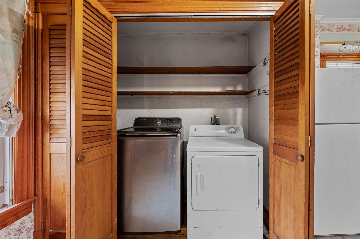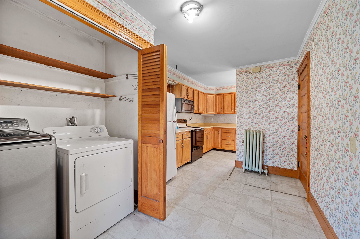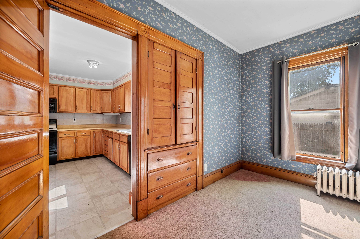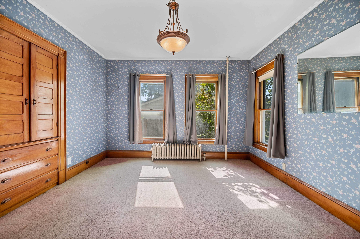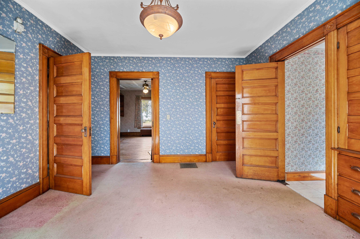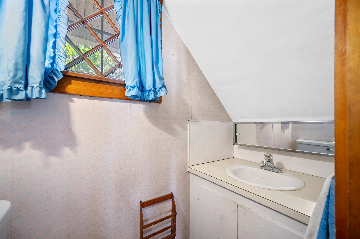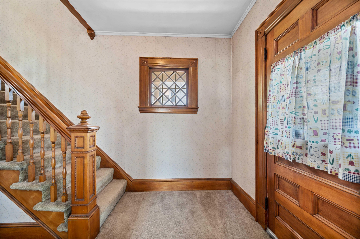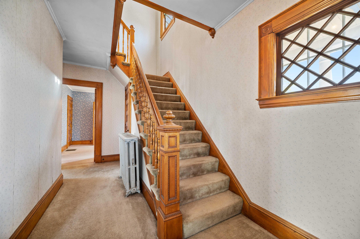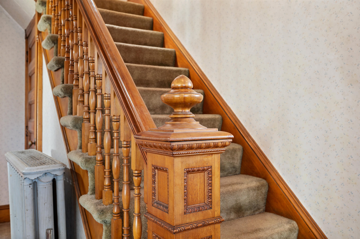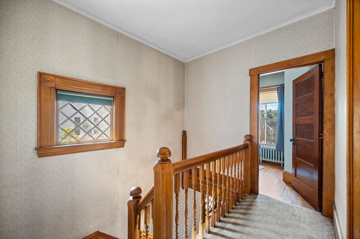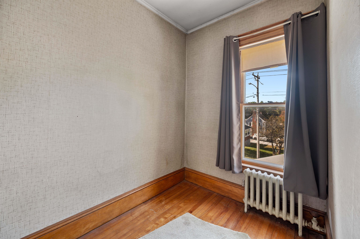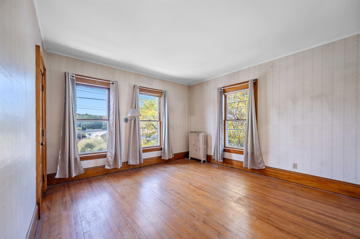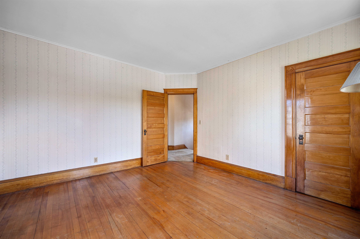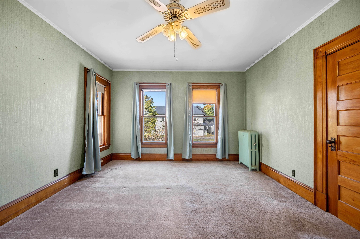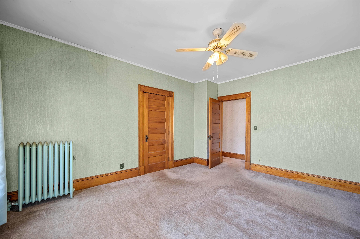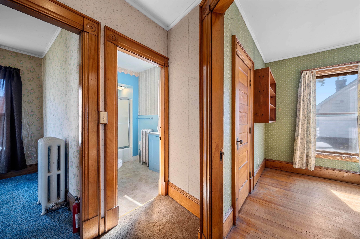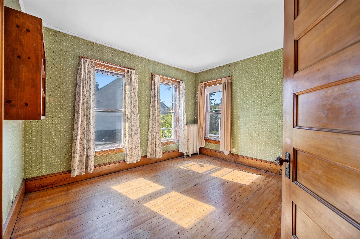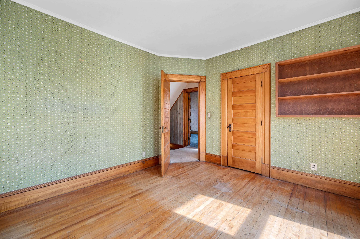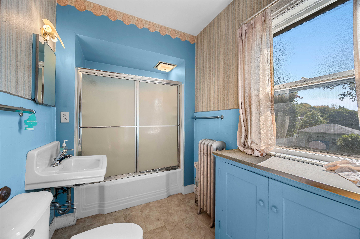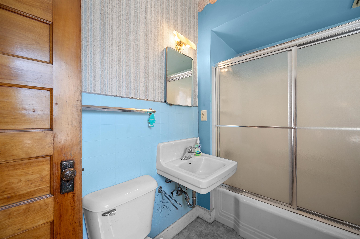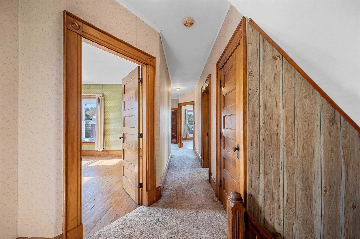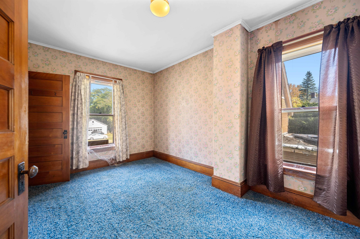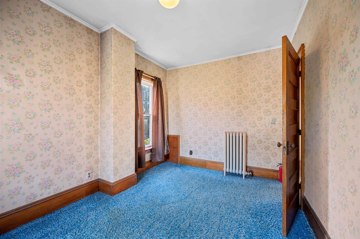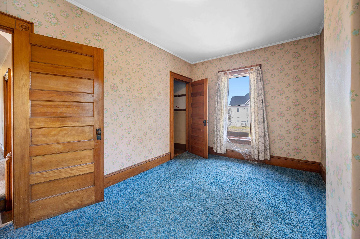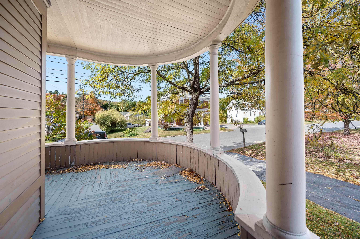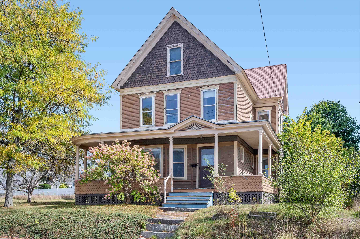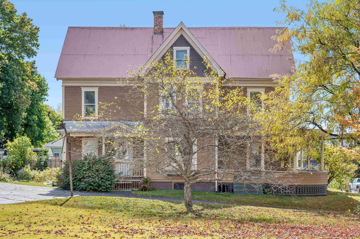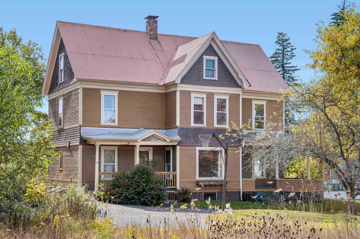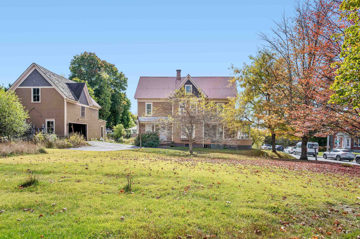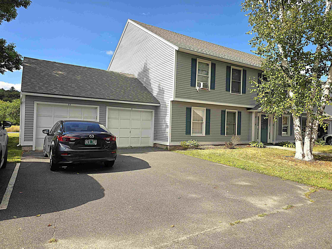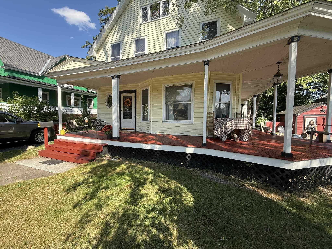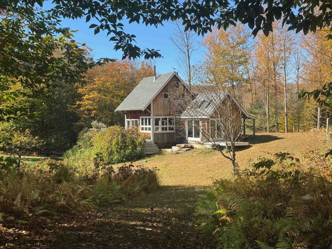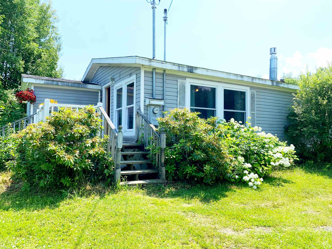1 of 42
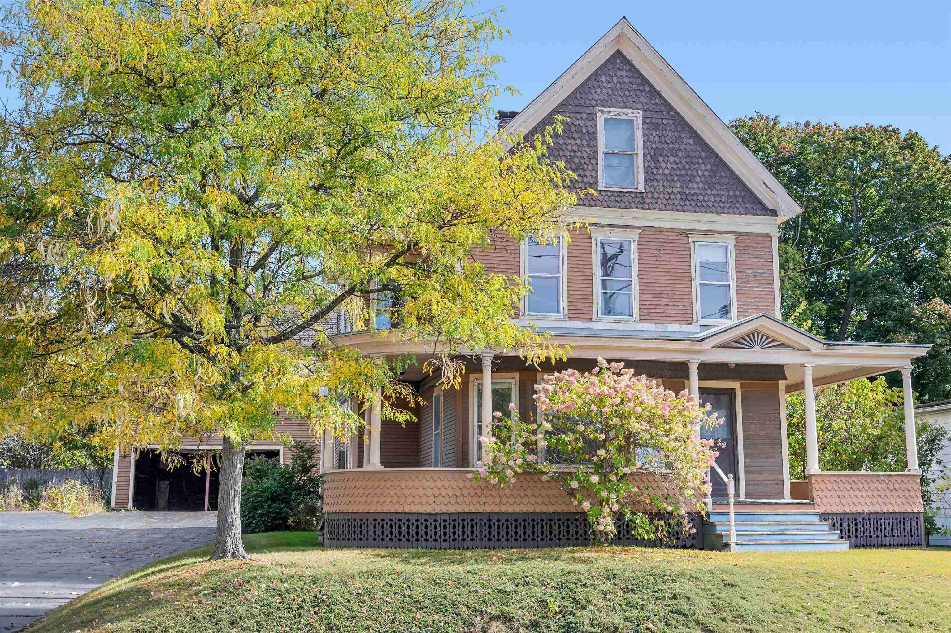
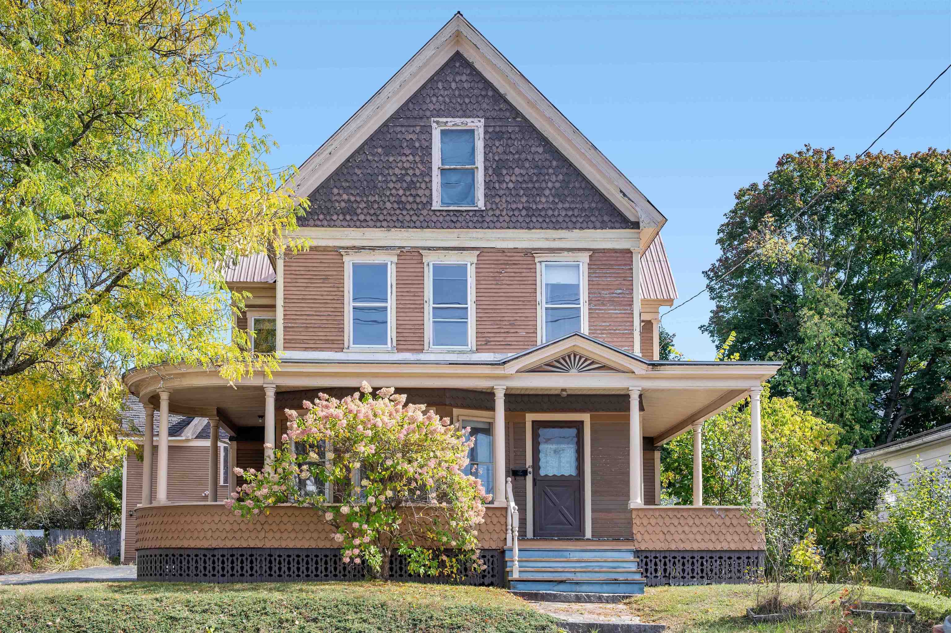
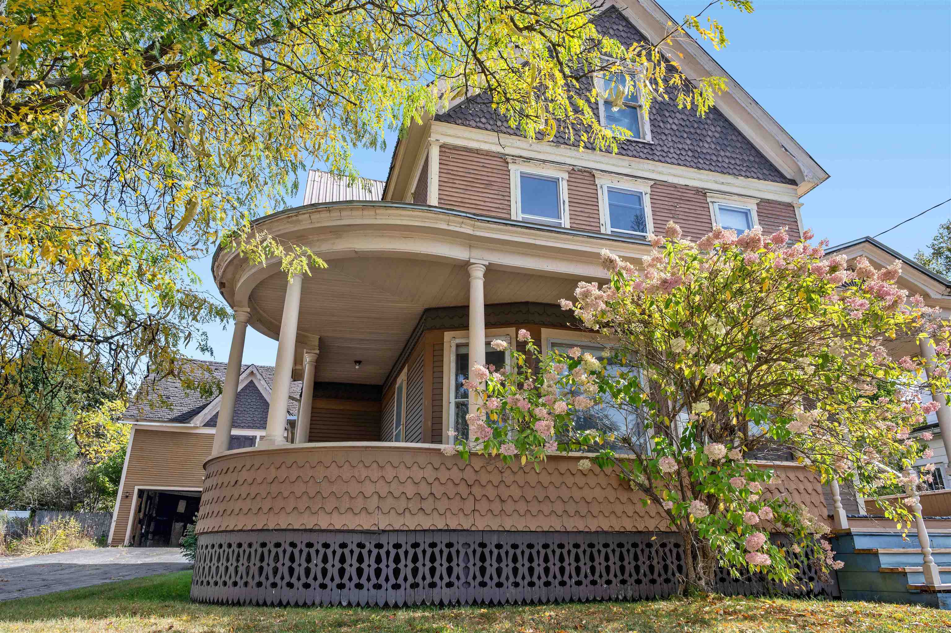
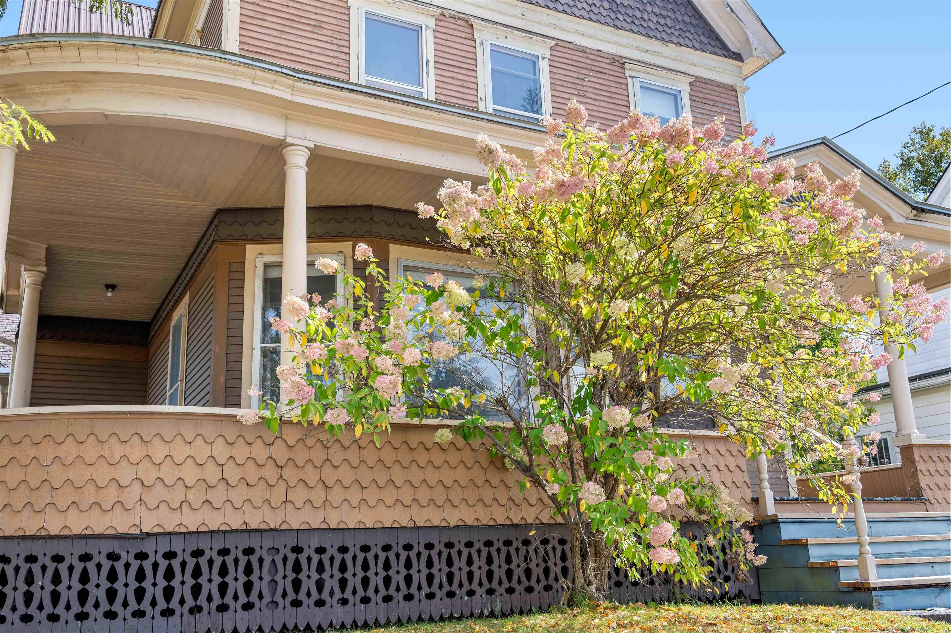
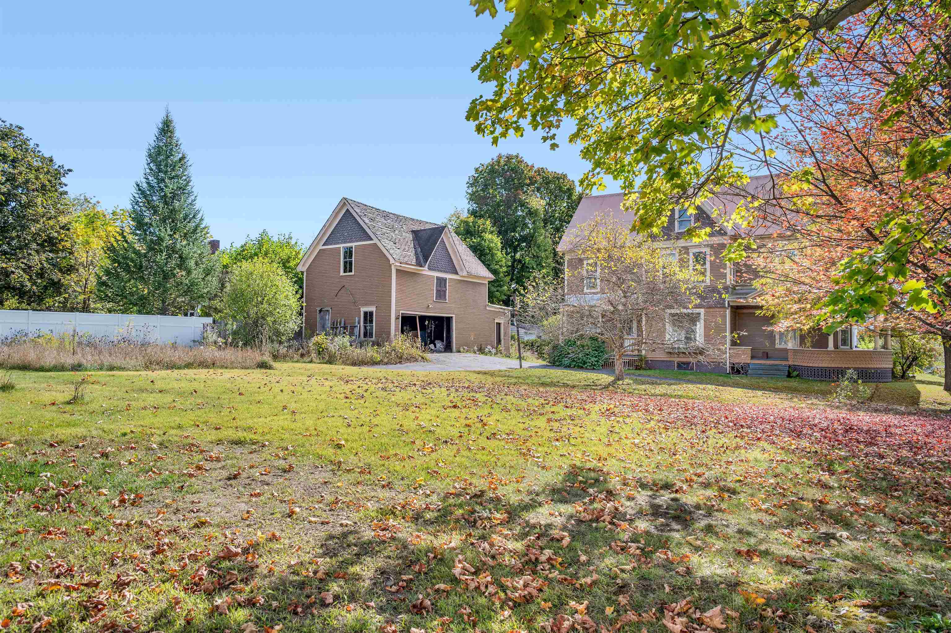
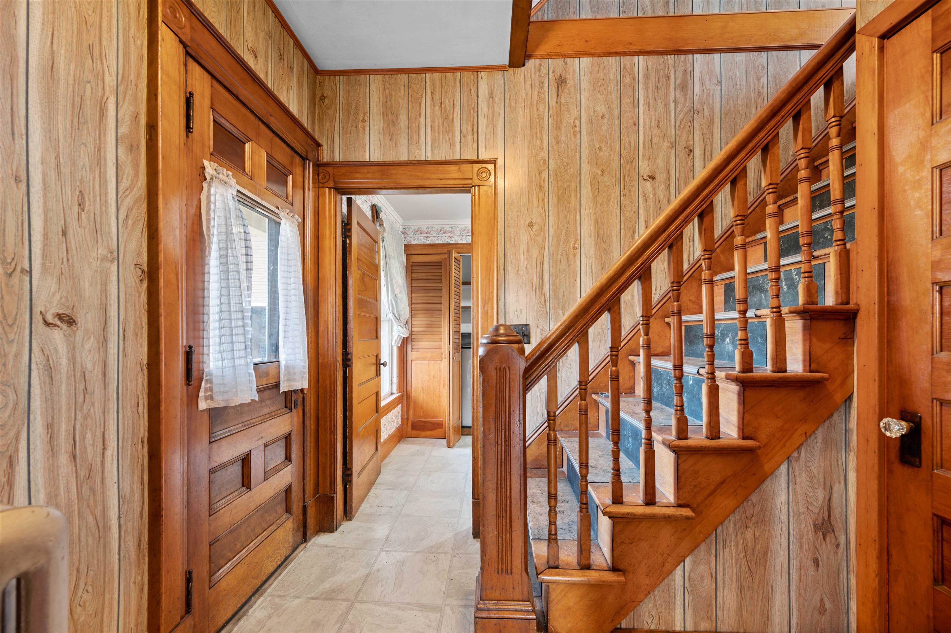
General Property Information
- Property Status:
- Active
- Price:
- $310, 000
- Assessed:
- $0
- Assessed Year:
- County:
- VT-Washington
- Acres:
- 0.35
- Property Type:
- Single Family
- Year Built:
- 1900
- Agency/Brokerage:
- Lucy Ferrada
Element Real Estate - Bedrooms:
- 4
- Total Baths:
- 2
- Sq. Ft. (Total):
- 2236
- Tax Year:
- 2025
- Taxes:
- $6, 200
- Association Fees:
Welcome to this charming 1919 Victorian home, set on a spacious double lot in Barre. You'll fall in love with the sunny wrap-around porch—perfect for morning coffee or evening relaxation. The property also features a classic carriage house, which is now the two-car garage with a generous upper level offering excellent storage or potential workspace. The expansive lot is open, level, and ideal for gardening, play, or outdoor gatherings. Inside, the home is filled with character—boasting high ceilings, hardwood floors, and large, light-filled rooms. The double living room features a cozy wood stove and beautiful original details like pocket doors and built-ins. Upstairs, you'll find four spacious bedrooms, along with a large, unfinished attic that's full of potential—create a studio, extra living space, or keep it as bonus storage. Whether you're looking to restore a piece of history or make it your own with modern updates, this home is ready for its next chapter. Come see the charm and possibilities for yourself!
Interior Features
- # Of Stories:
- 2
- Sq. Ft. (Total):
- 2236
- Sq. Ft. (Above Ground):
- 2236
- Sq. Ft. (Below Ground):
- 0
- Sq. Ft. Unfinished:
- 2216
- Rooms:
- 9
- Bedrooms:
- 4
- Baths:
- 2
- Interior Desc:
- Attic with Hatch/Skuttle, Ceiling Fan, Dining Area, Natural Light, Natural Woodwork, Walk-in Pantry, 1st Floor Laundry
- Appliances Included:
- Dishwasher, Microwave, Electric Range, Refrigerator, Electric Water Heater, Owned Water Heater, Tank Water Heater
- Flooring:
- Carpet, Hardwood, Vinyl
- Heating Cooling Fuel:
- Water Heater:
- Basement Desc:
- Bulkhead, Concrete, Full, Interior Stairs
Exterior Features
- Style of Residence:
- Victorian
- House Color:
- Time Share:
- No
- Resort:
- Exterior Desc:
- Exterior Details:
- Garden Space, Covered Porch
- Amenities/Services:
- Land Desc.:
- Landscaped, Sidewalks, In Town
- Suitable Land Usage:
- Roof Desc.:
- Metal
- Driveway Desc.:
- Paved
- Foundation Desc.:
- Concrete
- Sewer Desc.:
- Public
- Garage/Parking:
- Yes
- Garage Spaces:
- 2
- Road Frontage:
- 100
Other Information
- List Date:
- 2025-10-06
- Last Updated:


