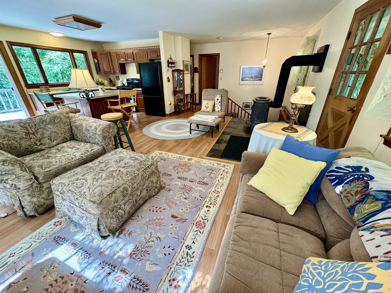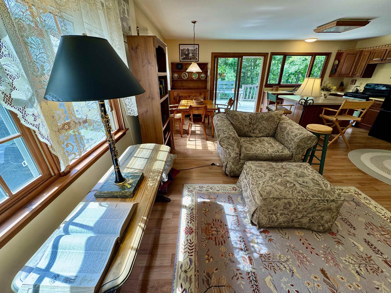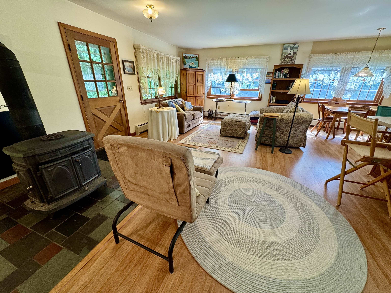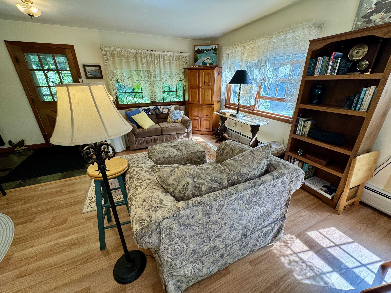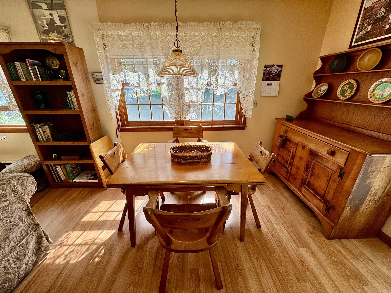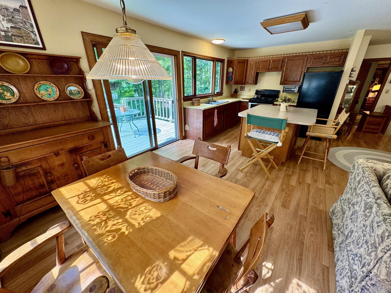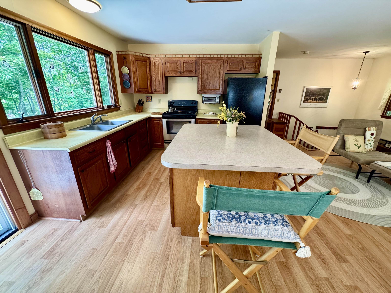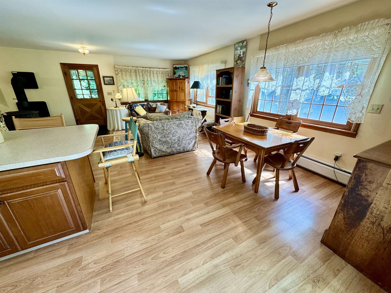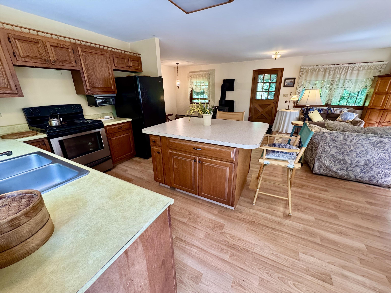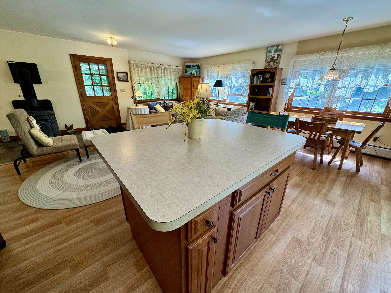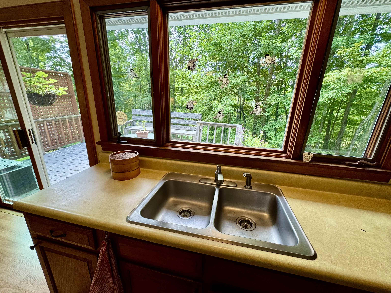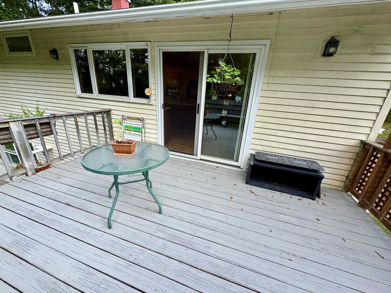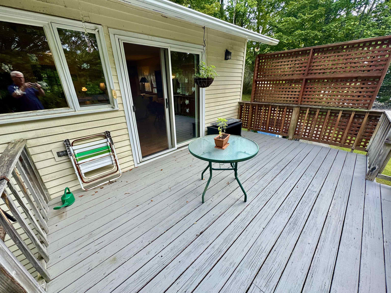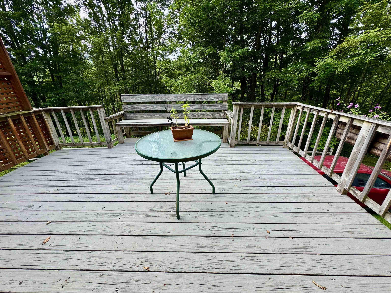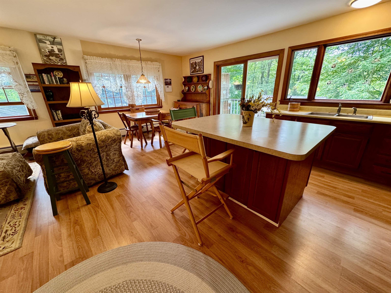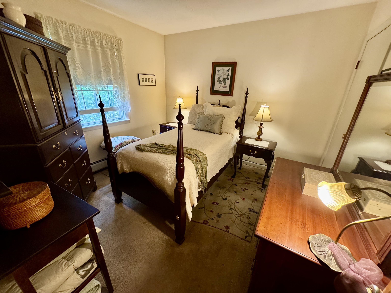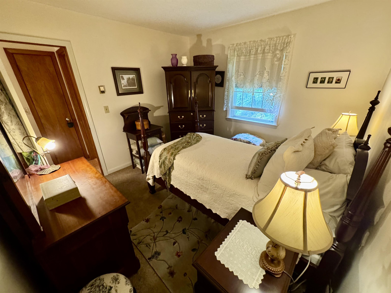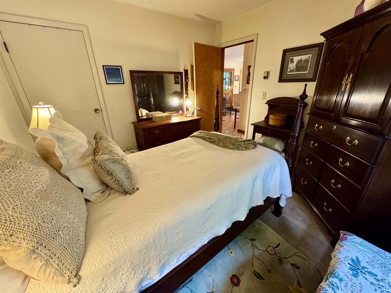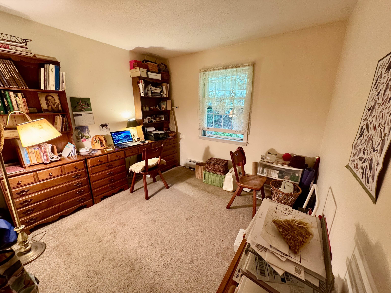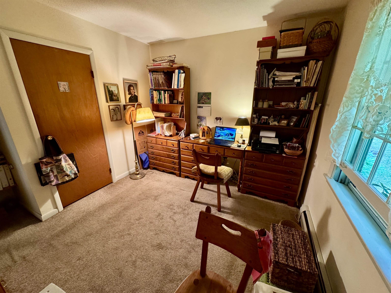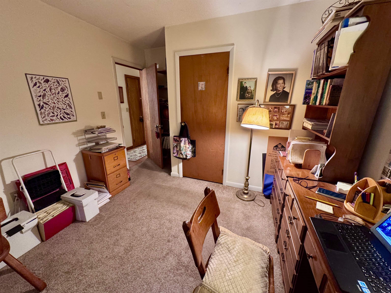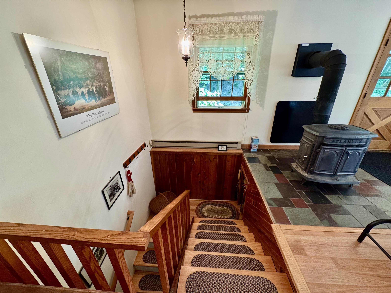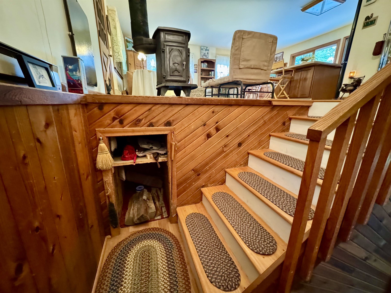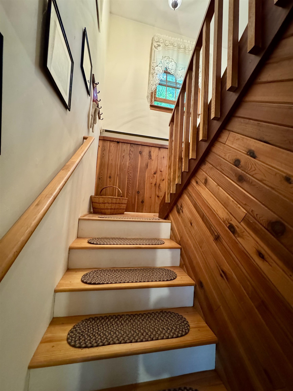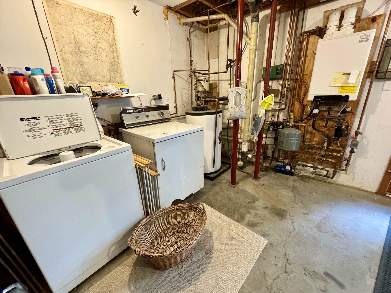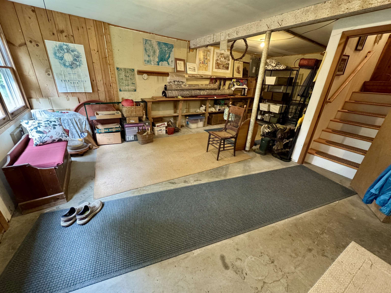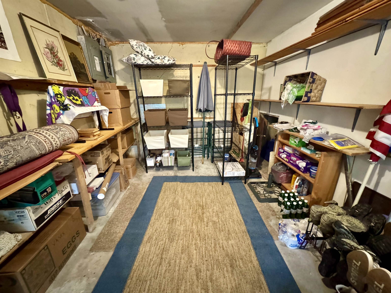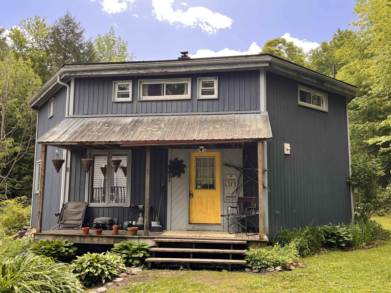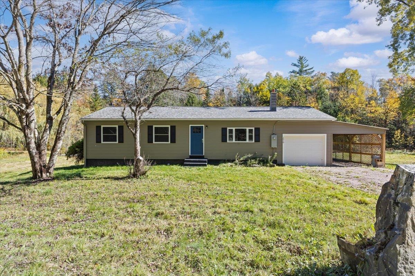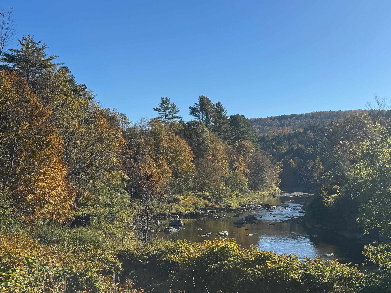1 of 33
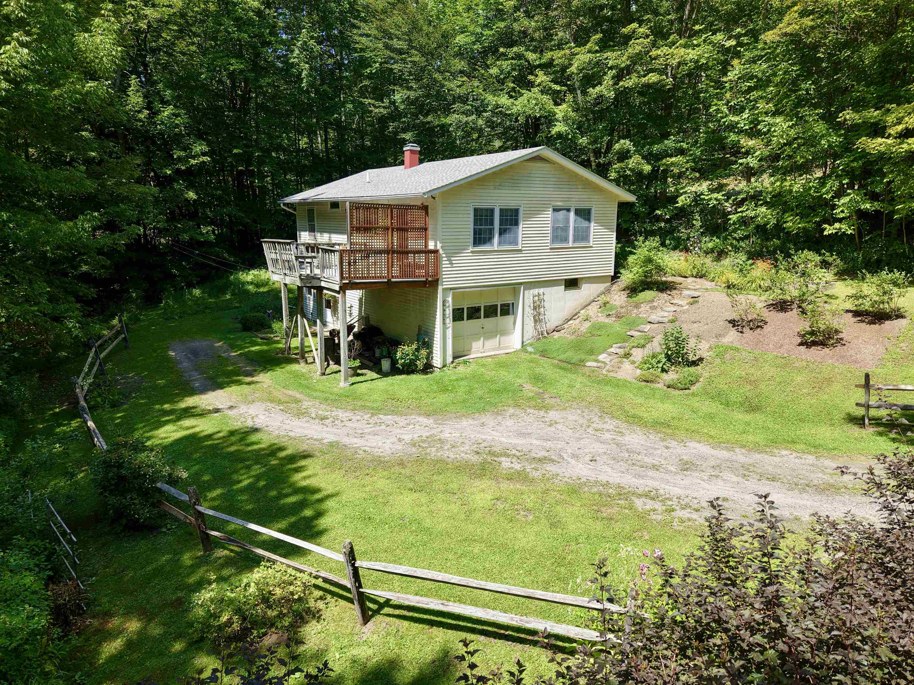
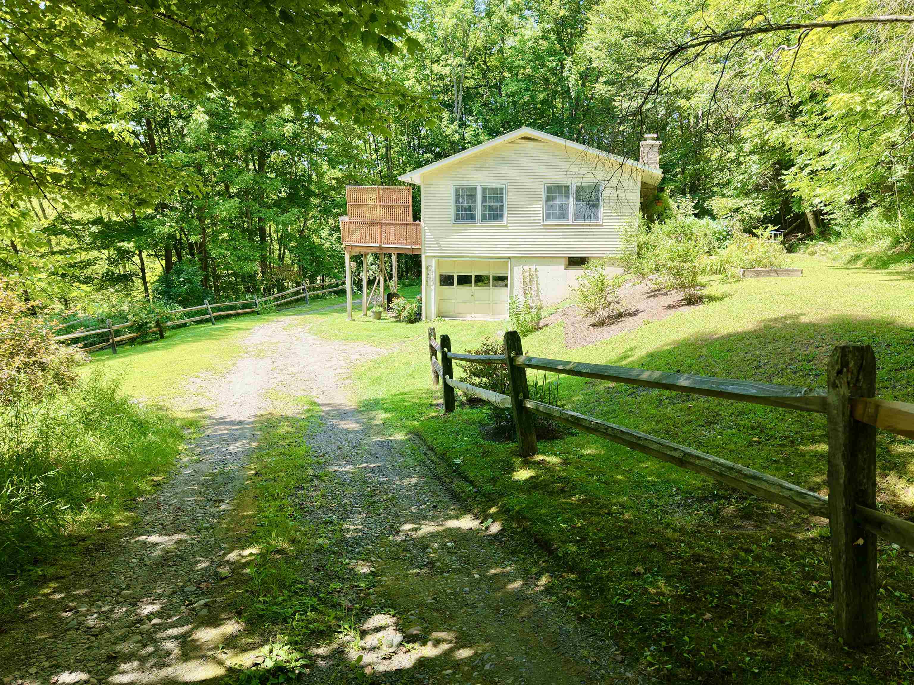
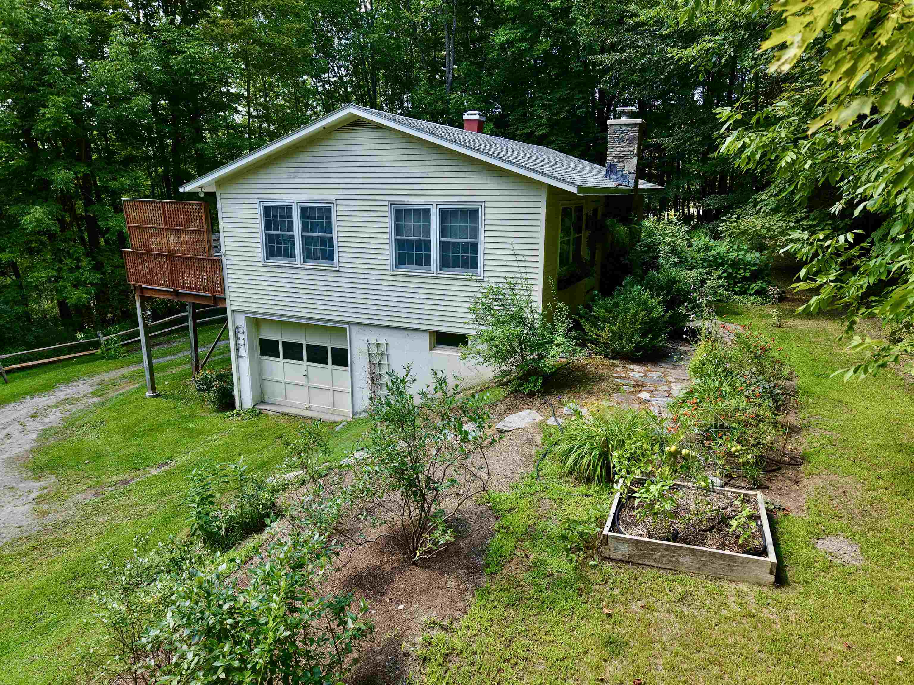
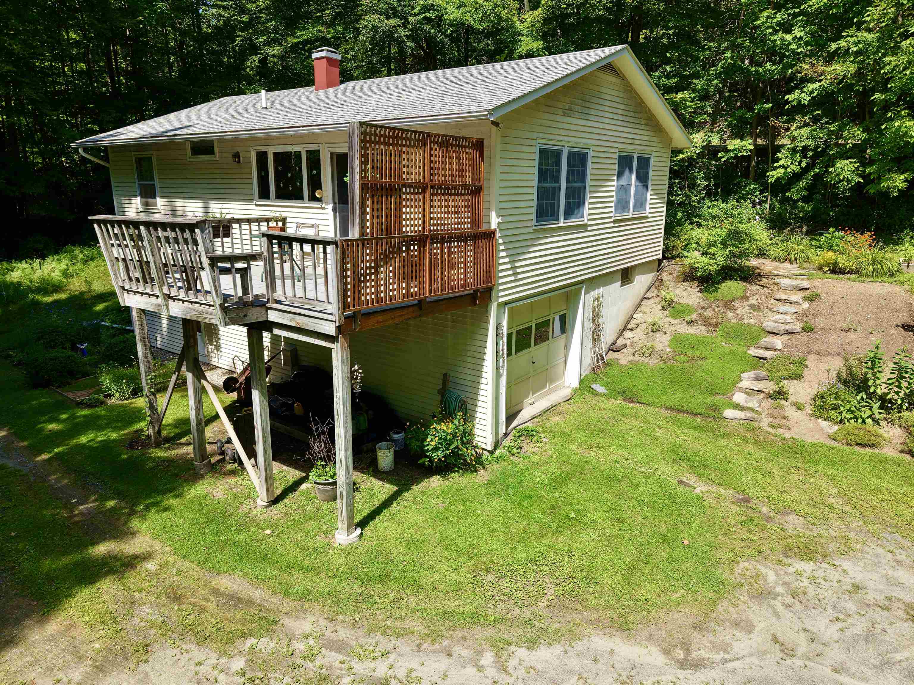
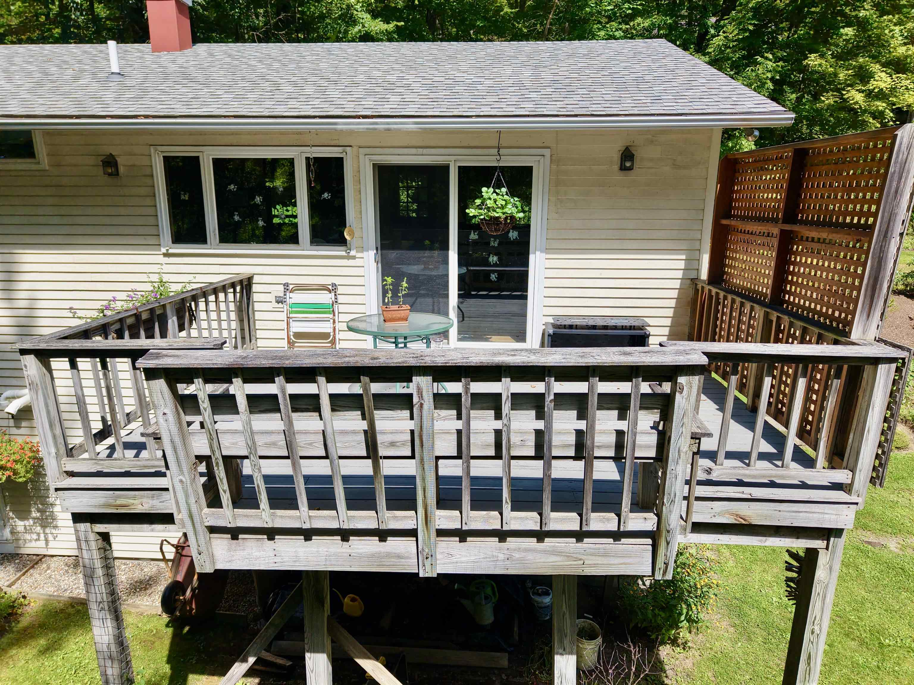
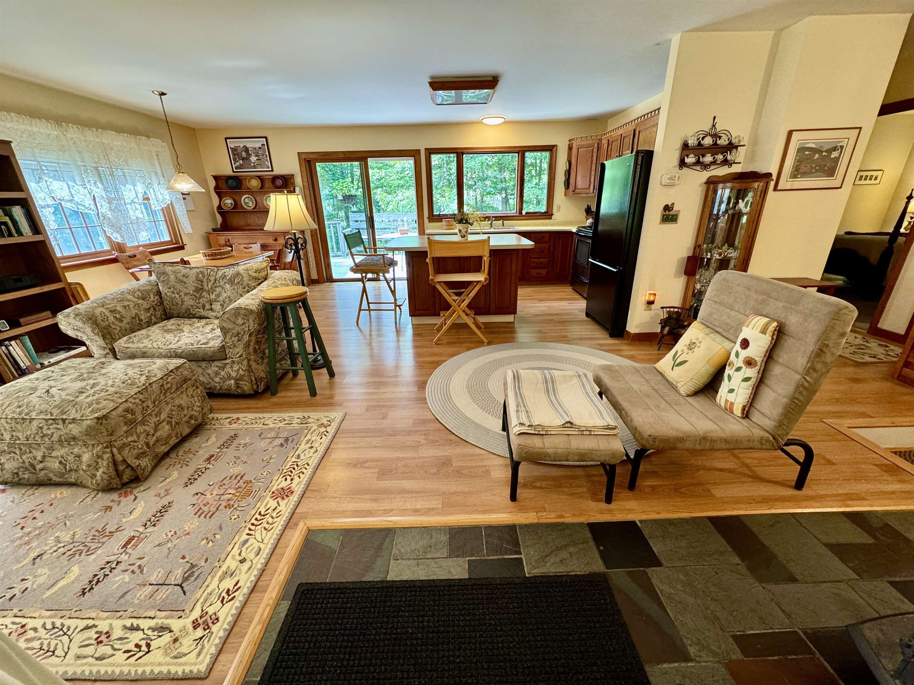
General Property Information
- Property Status:
- Active
- Price:
- $365, 000
- Assessed:
- $0
- Assessed Year:
- County:
- VT-Washington
- Acres:
- 1.00
- Property Type:
- Single Family
- Year Built:
- 1970
- Agency/Brokerage:
- Erik Reisner
Mad River Valley Real Estate - Bedrooms:
- 2
- Total Baths:
- 1
- Sq. Ft. (Total):
- 912
- Tax Year:
- 2025
- Taxes:
- $4, 082
- Association Fees:
Welcome Home! This beautifully maintained property is ready for its next chapter. The open floor plan is filled with natural light, creating a warm and inviting atmosphere throughout. Enjoy summer evenings on the spacious deck with built-in seating, and cozy up by the wood stove when winter arrives. The home offers a generous unfinished walkout basement—perfect for a future recreation room, home office, or studio—along with a one-car garage featuring a workbench and extra storage space. Outdoors, the landscaped grounds and gardens have been lovingly cared for, offering both beauty and tranquility. This move-in ready home is the perfect blend of comfort, functionality, and potential. Don’t miss your chance to make it yours! Sale is subject to finding suitable replacement housing, which has been identified. Lease to be signed ASAP.
Interior Features
- # Of Stories:
- 1
- Sq. Ft. (Total):
- 912
- Sq. Ft. (Above Ground):
- 912
- Sq. Ft. (Below Ground):
- 0
- Sq. Ft. Unfinished:
- 912
- Rooms:
- 4
- Bedrooms:
- 2
- Baths:
- 1
- Interior Desc:
- Dining Area, Kitchen Island, Kitchen/Dining, Kitchen/Living, Living/Dining, Natural Light, Natural Woodwork
- Appliances Included:
- Dryer, Electric Range, Refrigerator, Washer, Water Heater off Boiler, Tank Water Heater
- Flooring:
- Carpet, Combination, Laminate, Vinyl
- Heating Cooling Fuel:
- Water Heater:
- Basement Desc:
- Concrete Floor, Daylight, Full, Interior Stairs, Walkout, Exterior Access
Exterior Features
- Style of Residence:
- Raised Ranch
- House Color:
- Yellow
- Time Share:
- No
- Resort:
- No
- Exterior Desc:
- Exterior Details:
- Deck, Garden Space
- Amenities/Services:
- Land Desc.:
- Country Setting, Landscaped, Near Shopping, Near Skiing, Rural, Near School(s)
- Suitable Land Usage:
- Roof Desc.:
- Shingle
- Driveway Desc.:
- Gravel
- Foundation Desc.:
- Concrete
- Sewer Desc.:
- Septic
- Garage/Parking:
- Yes
- Garage Spaces:
- 1
- Road Frontage:
- 150
Other Information
- List Date:
- 2025-10-06
- Last Updated:


