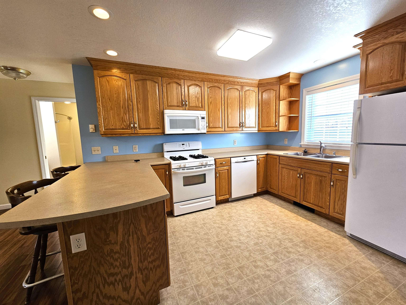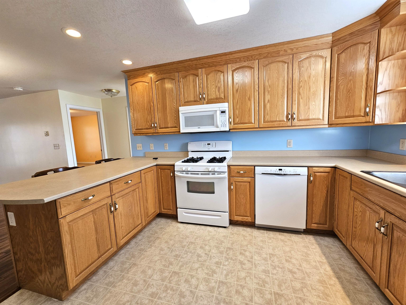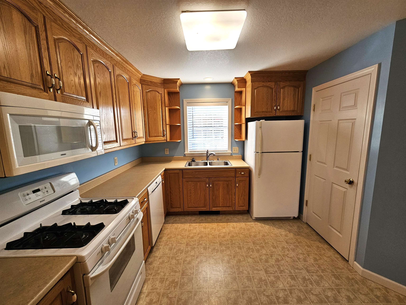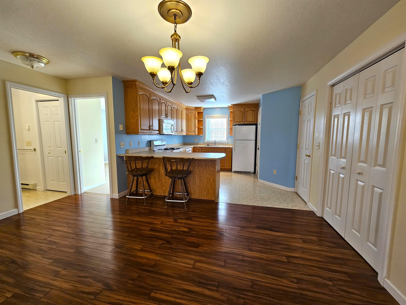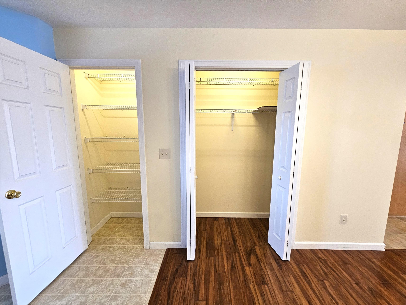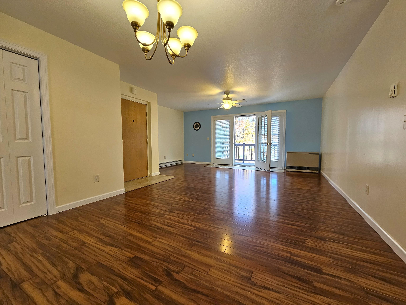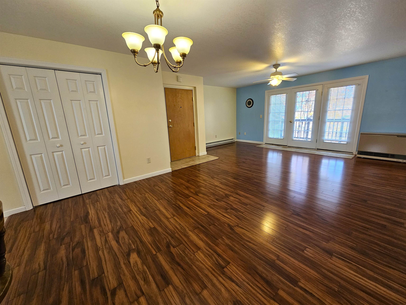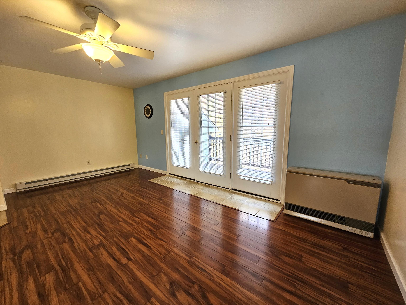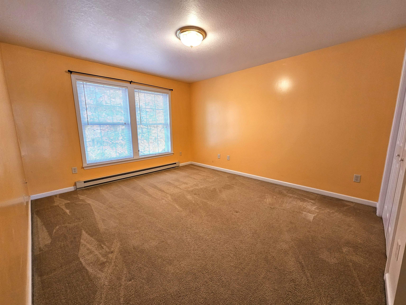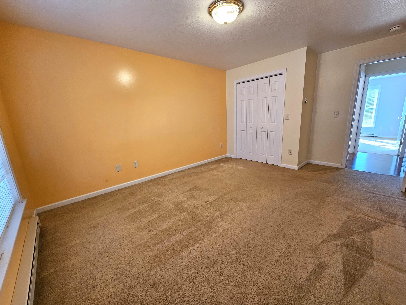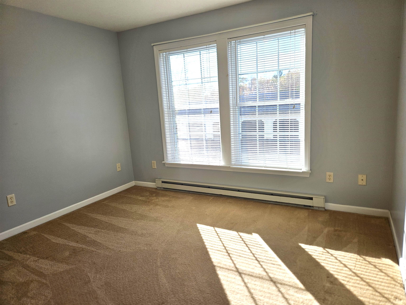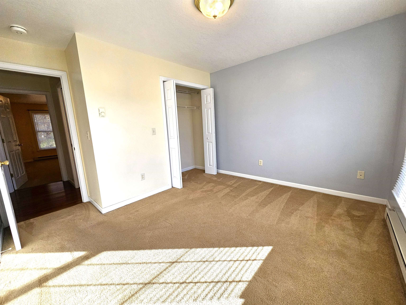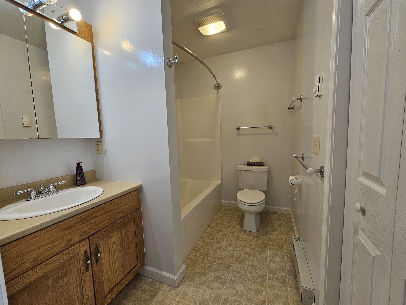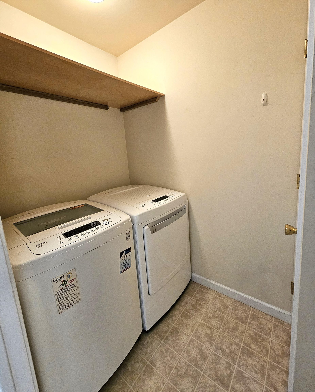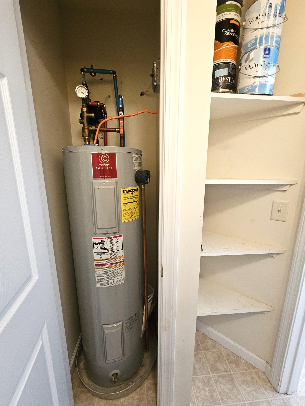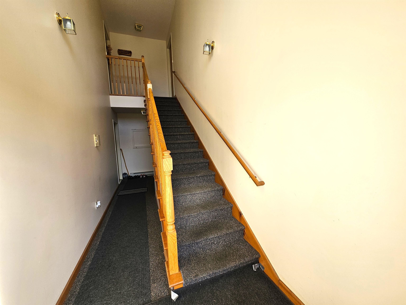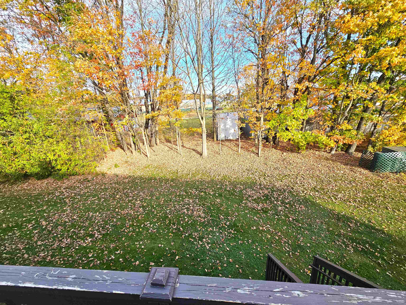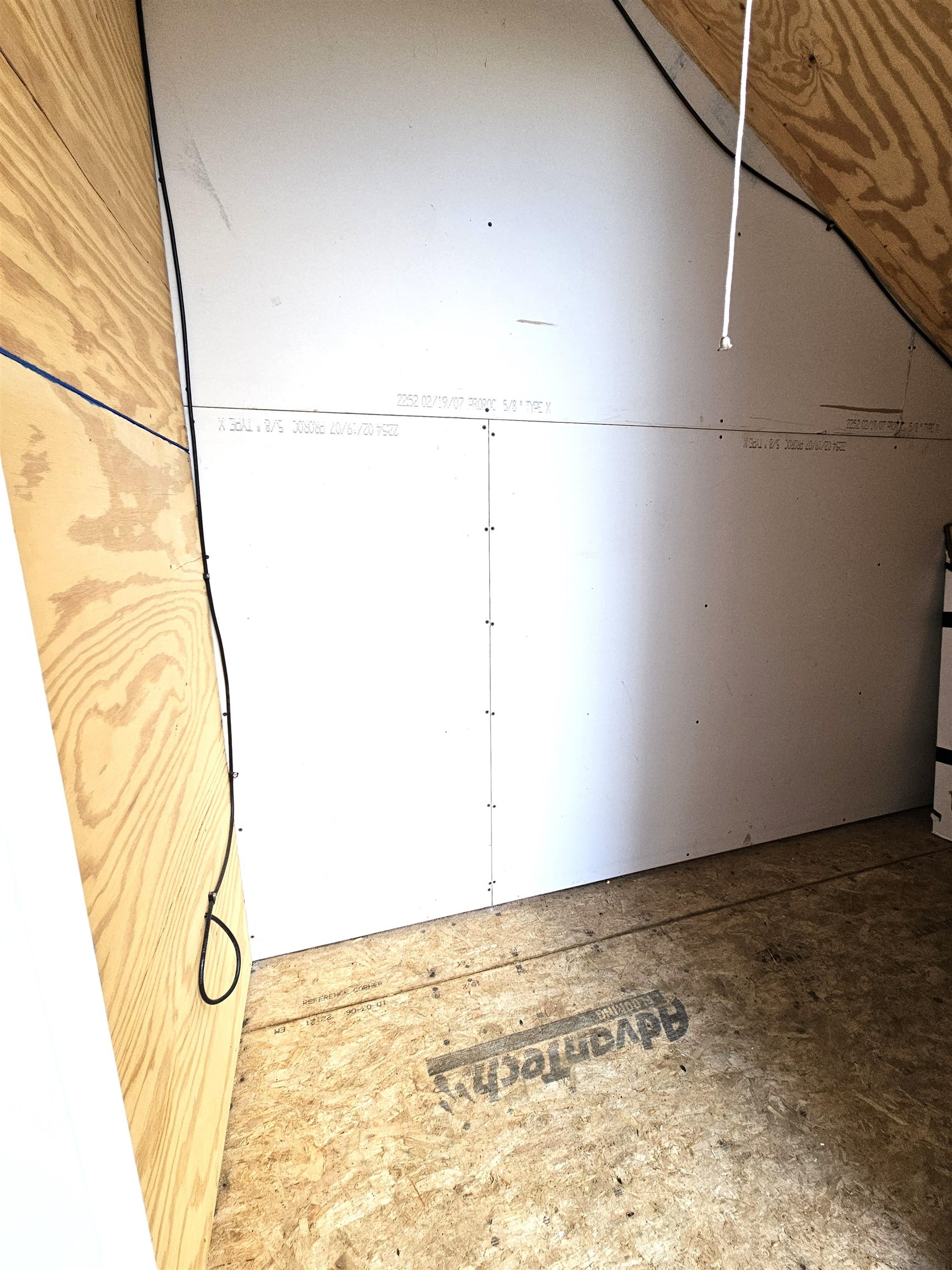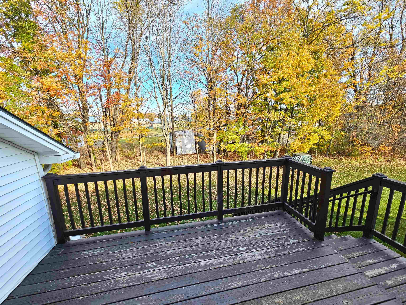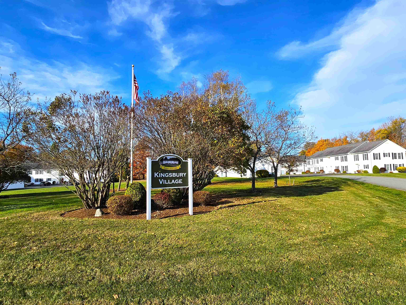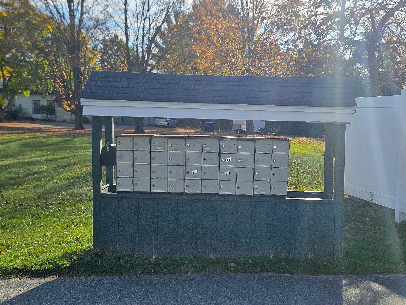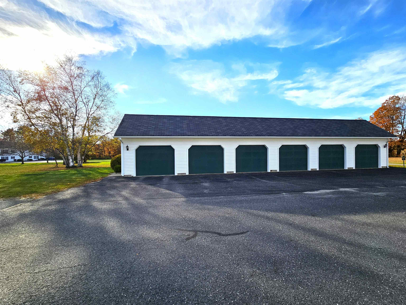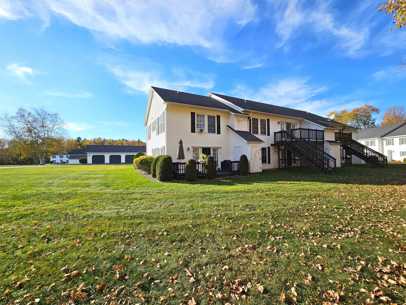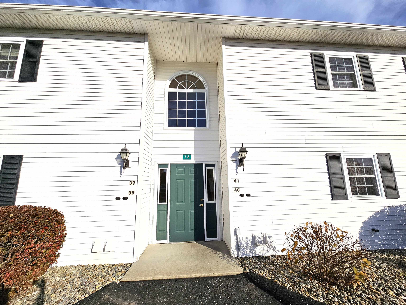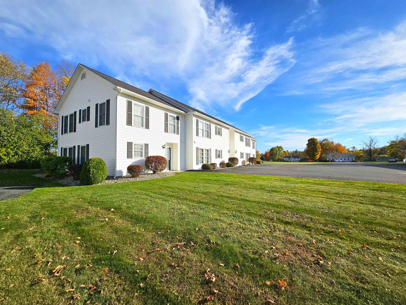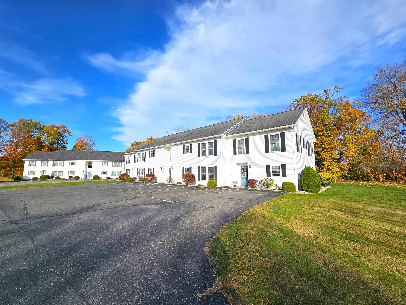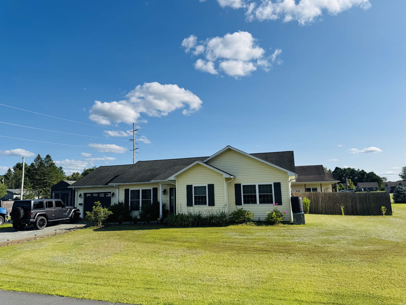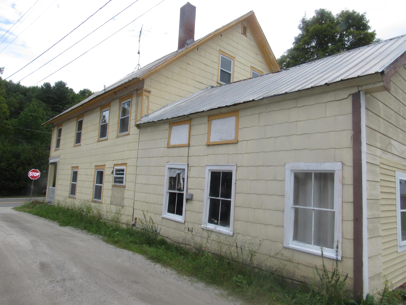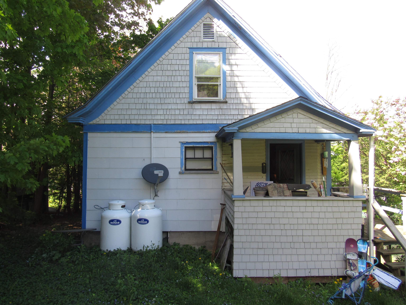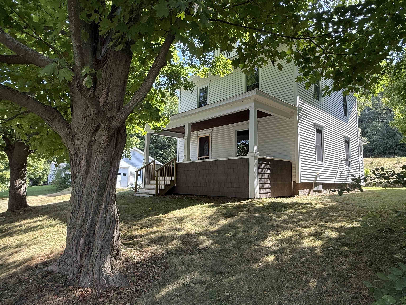1 of 32
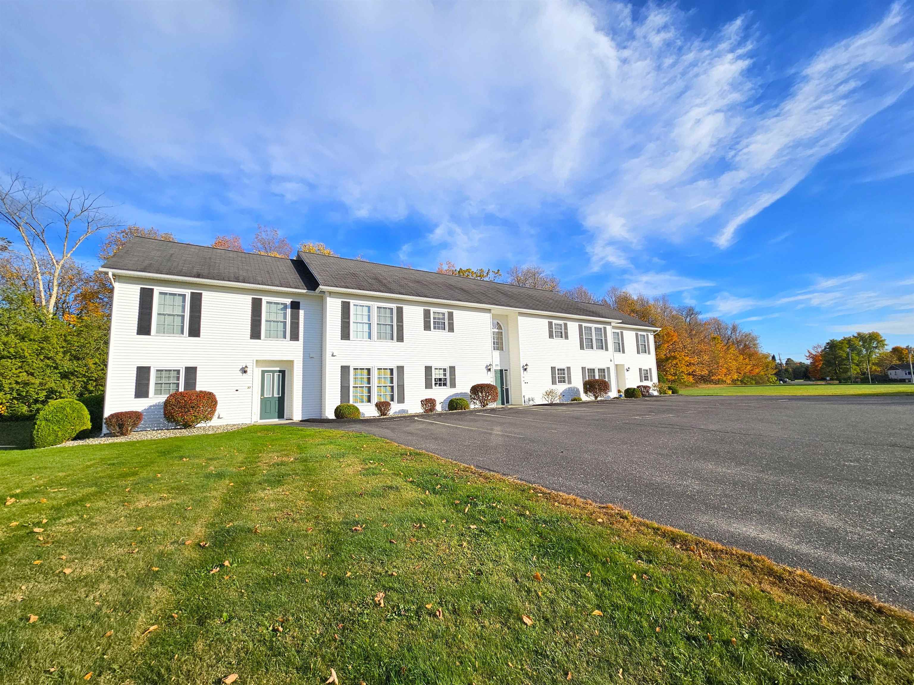
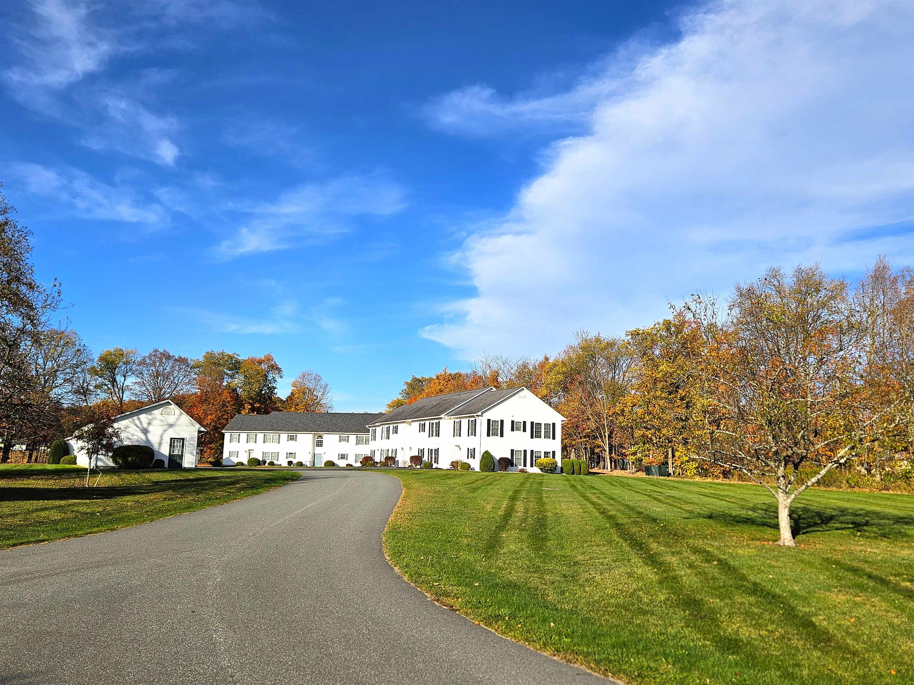
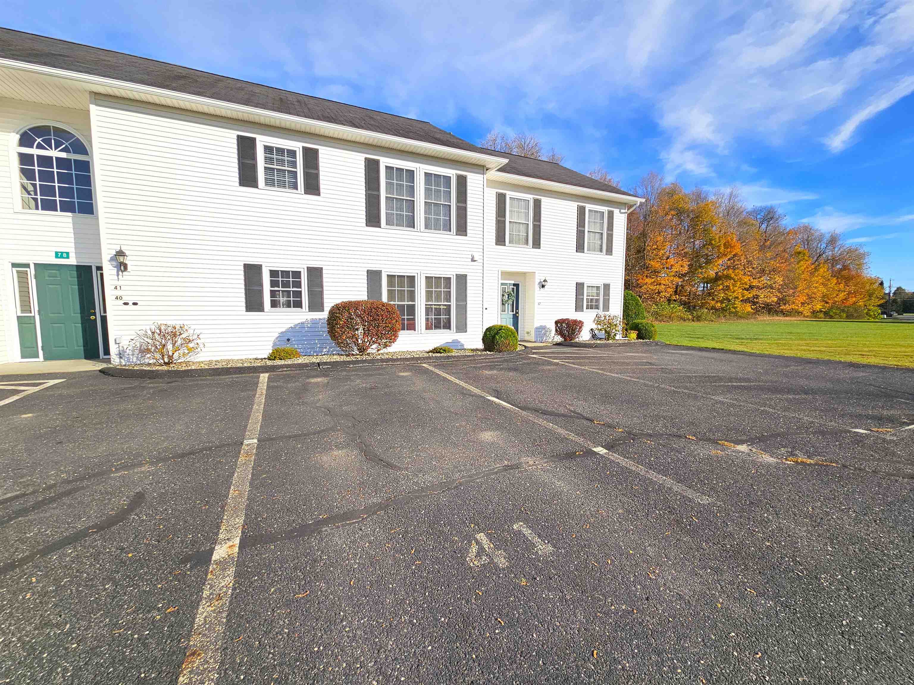
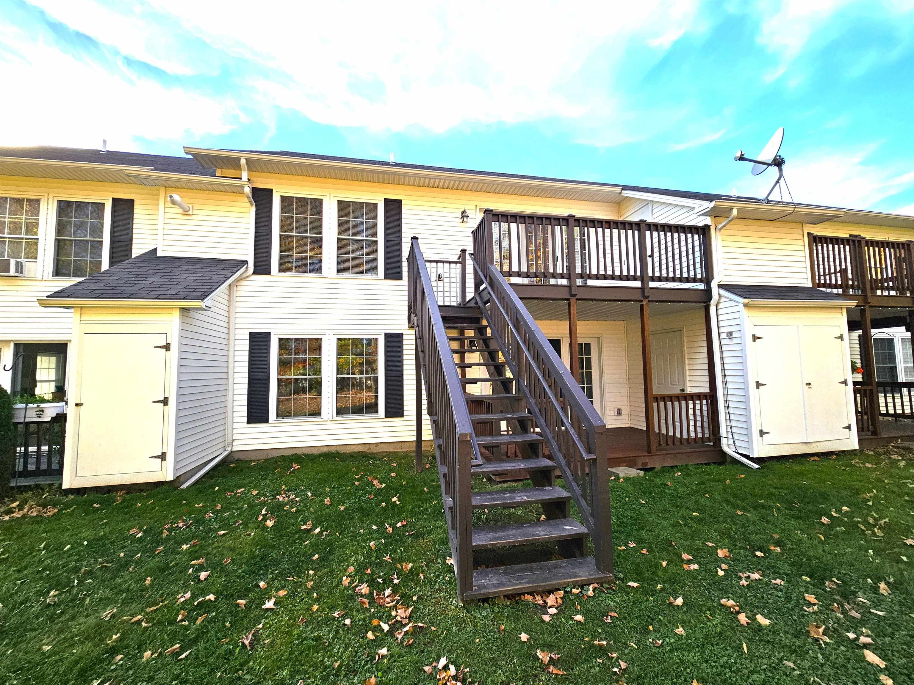
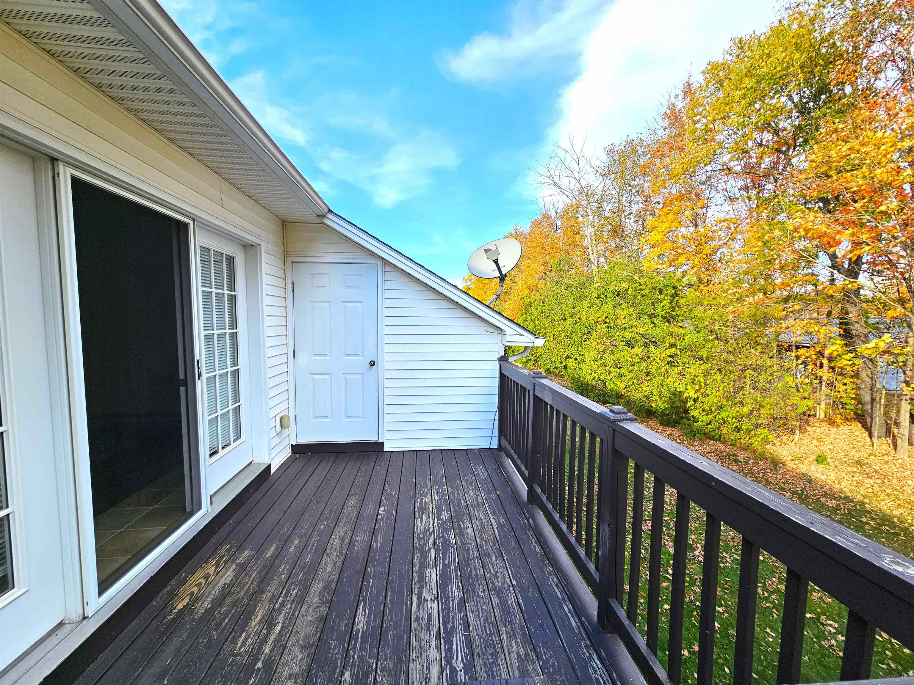
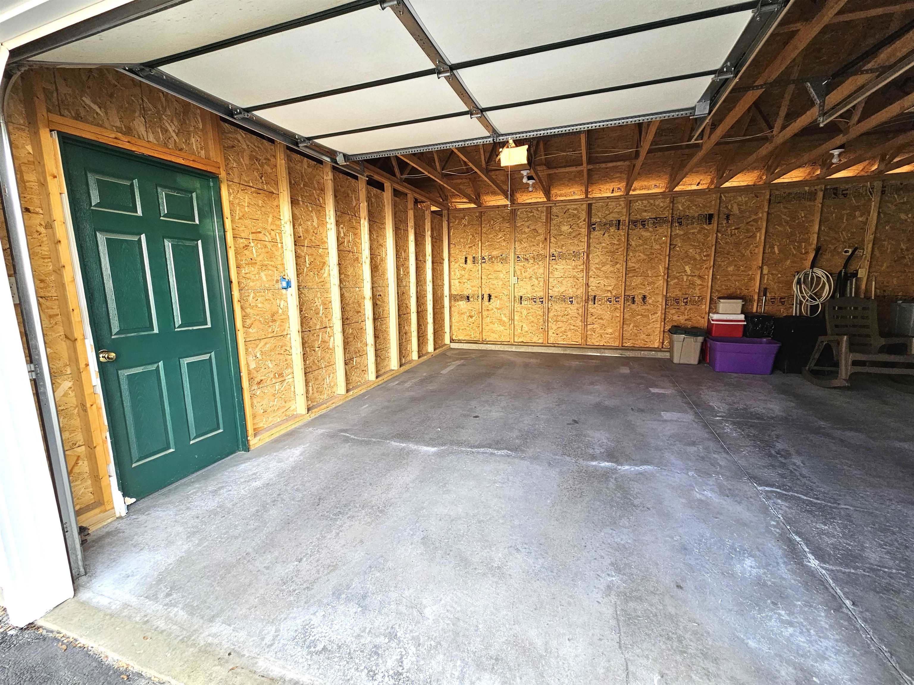
General Property Information
- Property Status:
- Active
- Price:
- $242, 500
- Unit Number
- C-41
- Assessed:
- $0
- Assessed Year:
- County:
- VT-Orleans
- Acres:
- 9.00
- Property Type:
- Single Family
- Year Built:
- 2007
- Agency/Brokerage:
- Ryan Pronto
Jim Campbell Real Estate - Bedrooms:
- 2
- Total Baths:
- 1
- Sq. Ft. (Total):
- 1032
- Tax Year:
- 2025
- Taxes:
- $2, 736
- Association Fees:
Welcome to Kingsbury Village Condominiums! This beautifully maintained second-floor unit (#C-41) offers bright, spacious, and comfortable living in one of the area’s most desirable communities. Built in 2007, the home features an inviting open-concept layout with a well-appointed kitchen that flows seamlessly into the dining and living areas, perfect for both relaxing and entertaining. A glass door leads to a private deck with an enclosed storage area and peaceful views of the tree-lined back lawn. Inside, you’ll find two generously sized bedrooms, a full bath, in-unit laundry, and multiple storage closets and pantries. The home is exceptionally efficient with propane heat, low electric costs, and affordable association fees of just $160 per month, which include building maintenance, lawn care, snow removal, trash, building insurance, common area cleaning, etc. The association is well-managed, with beautifully maintained grounds and generous green space. This unit also offers convenient parking right outside the building and an enclosed garage bay (11’6” x 20’) for additional storage or vehicle protection. Pet-friendly for one small animal (25 lbs. or under), this condo combines comfort, convenience, and low-maintenance living. Ideally located near shopping, dining, schools, and I-91 for easy commuting, this property is an excellent opportunity to enjoy modern condo living in a peaceful, well-cared-for community.
Interior Features
- # Of Stories:
- 2
- Sq. Ft. (Total):
- 1032
- Sq. Ft. (Above Ground):
- 1032
- Sq. Ft. (Below Ground):
- 0
- Sq. Ft. Unfinished:
- 0
- Rooms:
- 5
- Bedrooms:
- 2
- Baths:
- 1
- Interior Desc:
- Blinds, Ceiling Fan, Dining Area, Kitchen Island, Kitchen/Living
- Appliances Included:
- Dishwasher, Disposal, Dryer, Gas Range, Refrigerator, Washer
- Flooring:
- Carpet, Ceramic Tile, Laminate, Vinyl
- Heating Cooling Fuel:
- Water Heater:
- Basement Desc:
- Slab
Exterior Features
- Style of Residence:
- Other, Top Floor
- House Color:
- White
- Time Share:
- No
- Resort:
- Exterior Desc:
- Exterior Details:
- Deck, Natural Shade
- Amenities/Services:
- Land Desc.:
- Condo Development, Landscaped, Level, Open, Trail/Near Trail, In Town, Near Snowmobile Trails, Near School(s)
- Suitable Land Usage:
- Roof Desc.:
- Shingle
- Driveway Desc.:
- Common/Shared, Paved
- Foundation Desc.:
- Concrete Slab
- Sewer Desc.:
- Public
- Garage/Parking:
- Yes
- Garage Spaces:
- 1
- Road Frontage:
- 0
Other Information
- List Date:
- 2025-10-07
- Last Updated:


