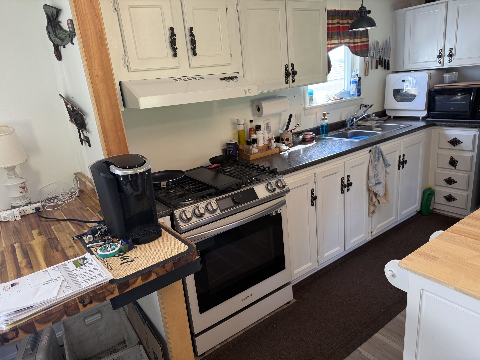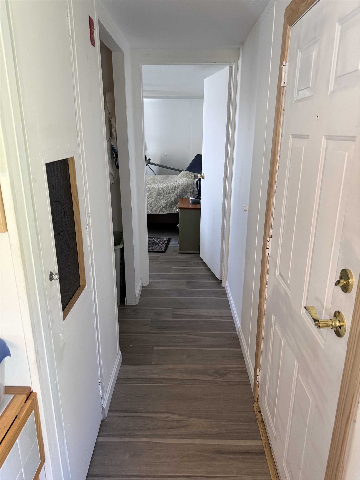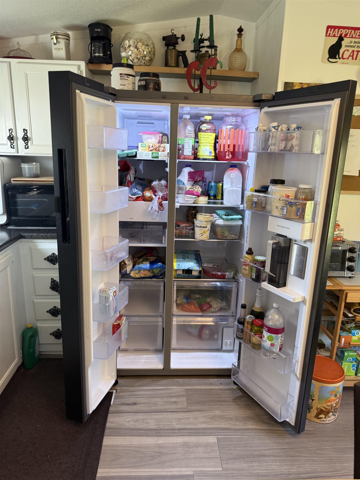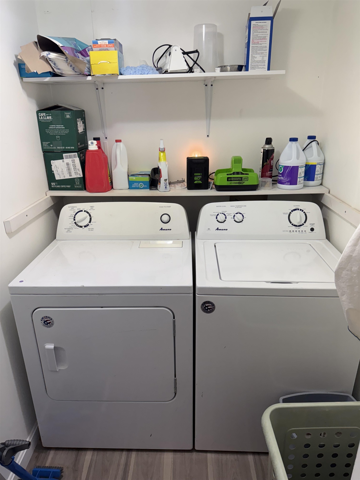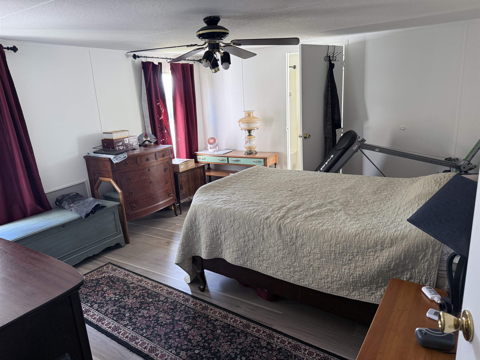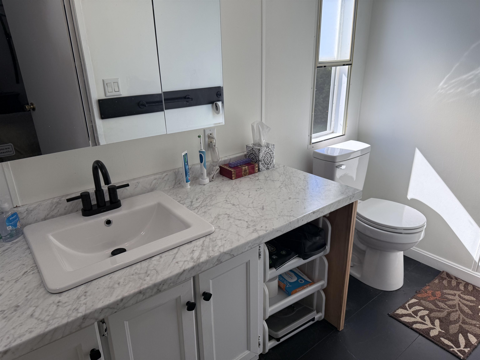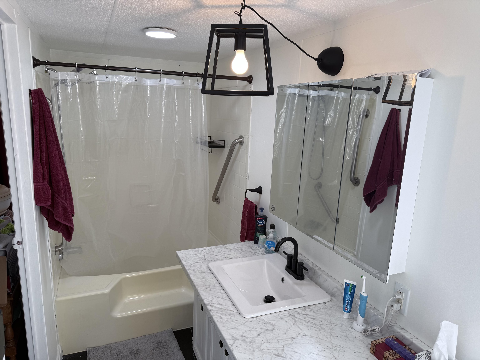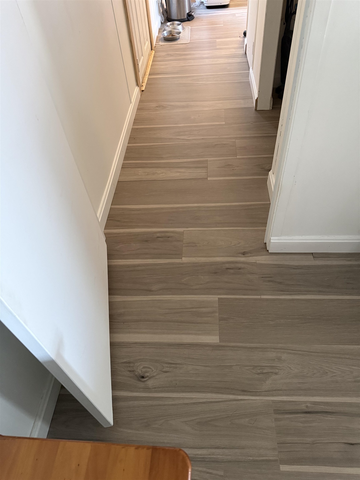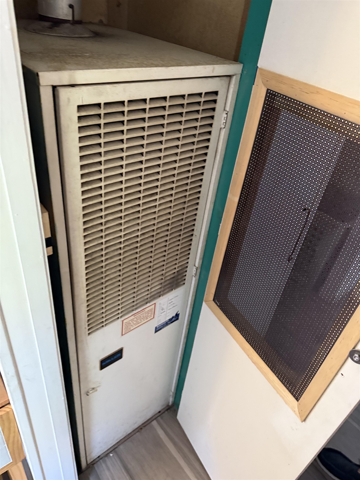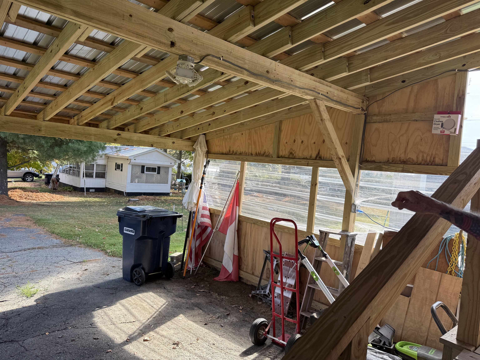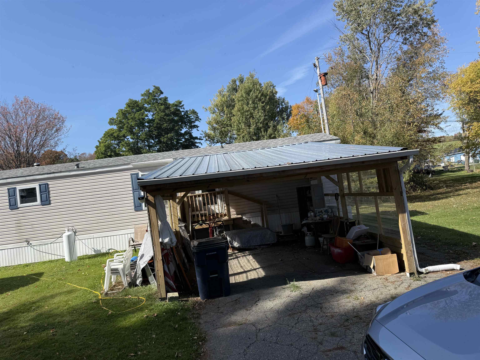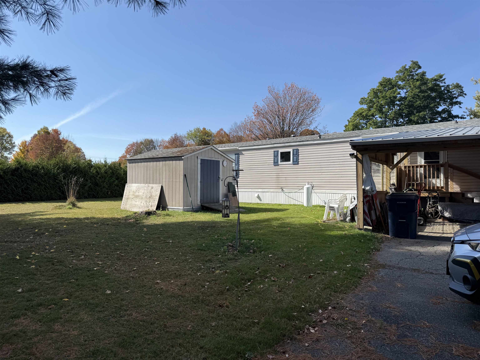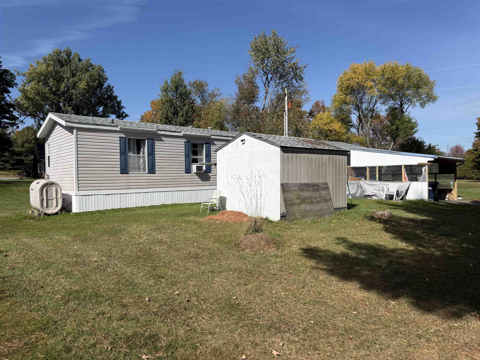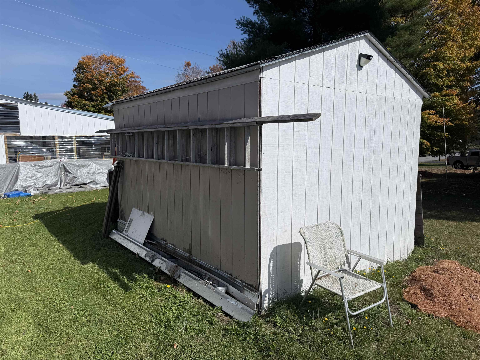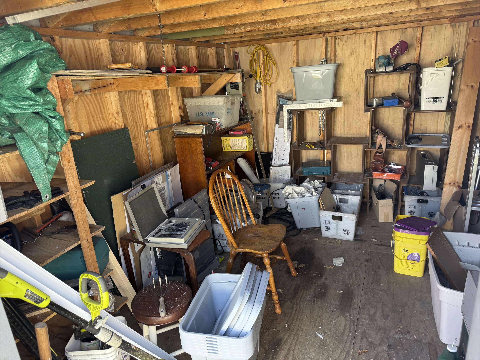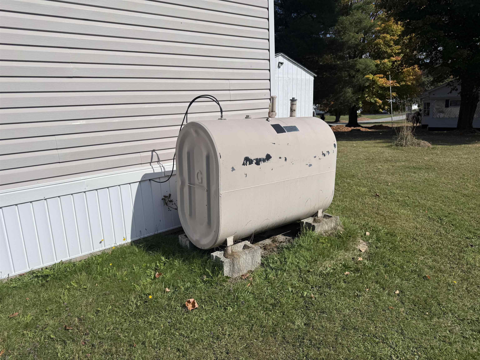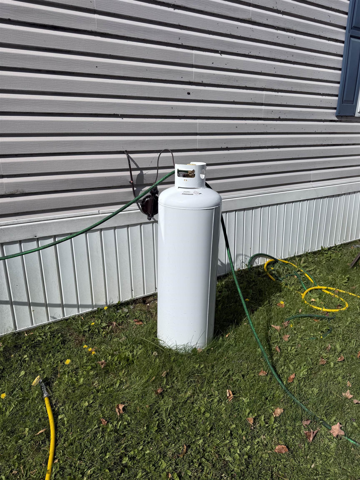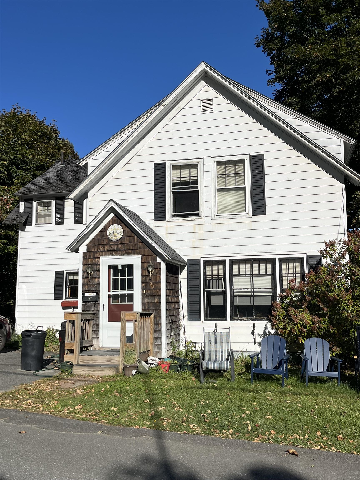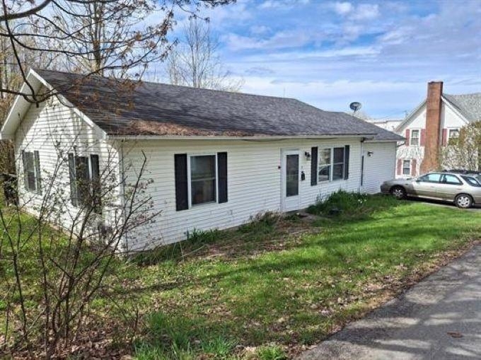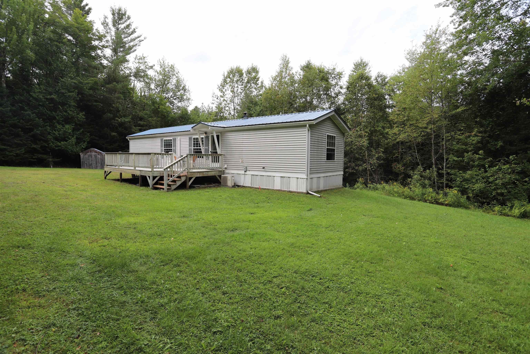1 of 23
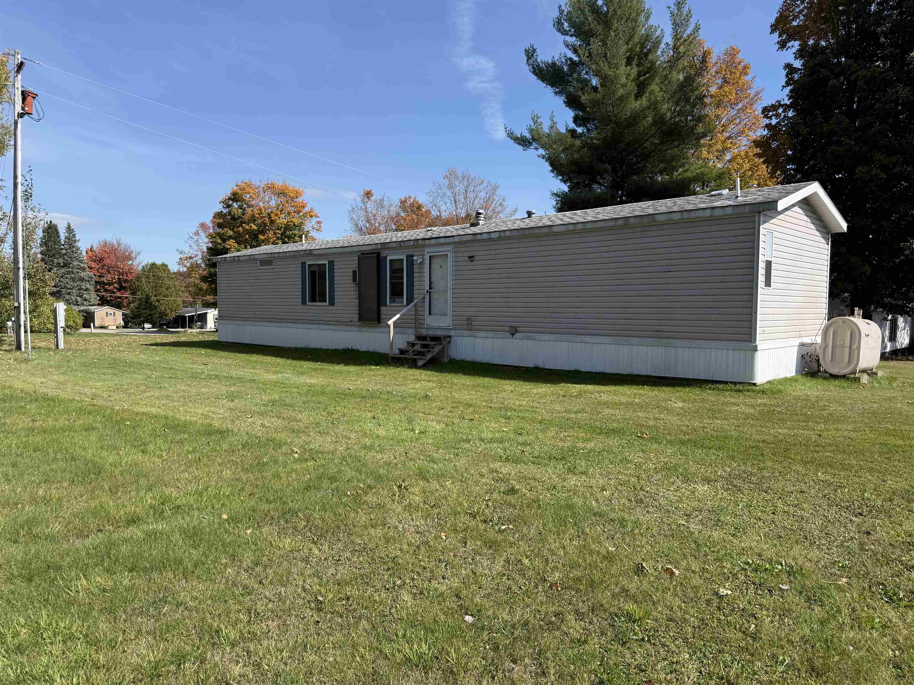
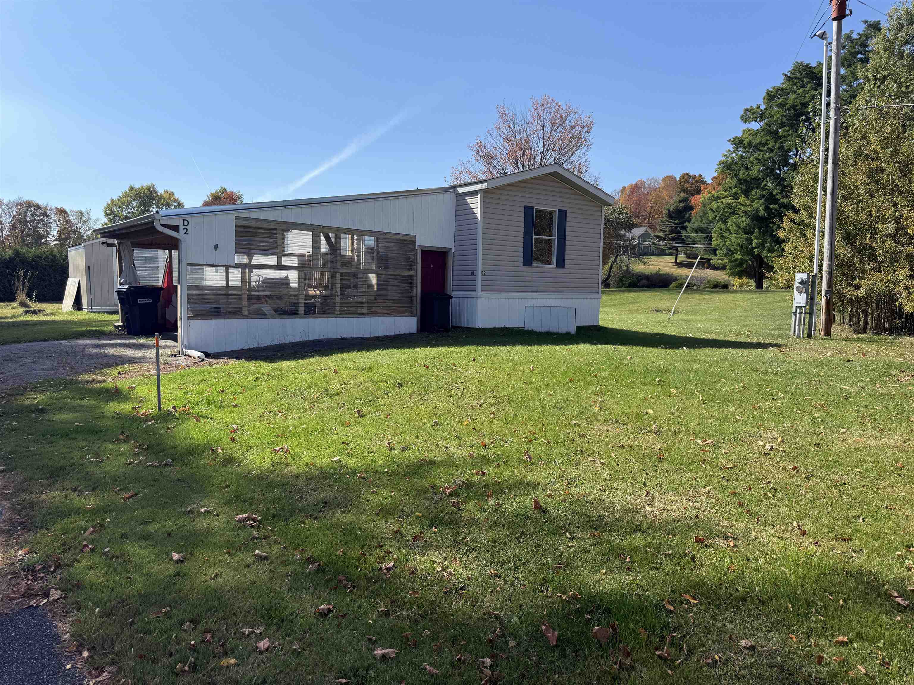
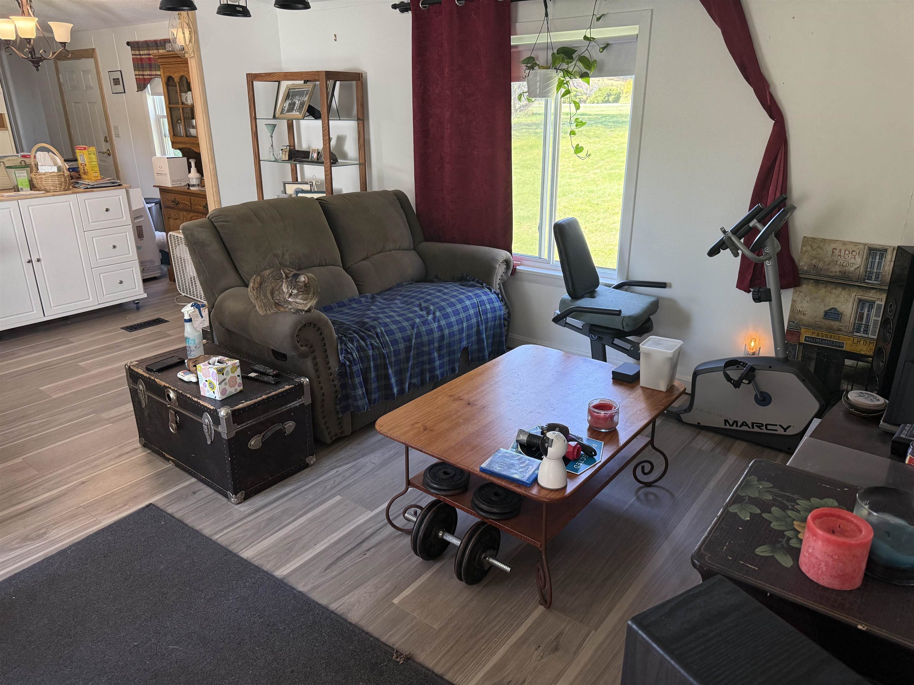
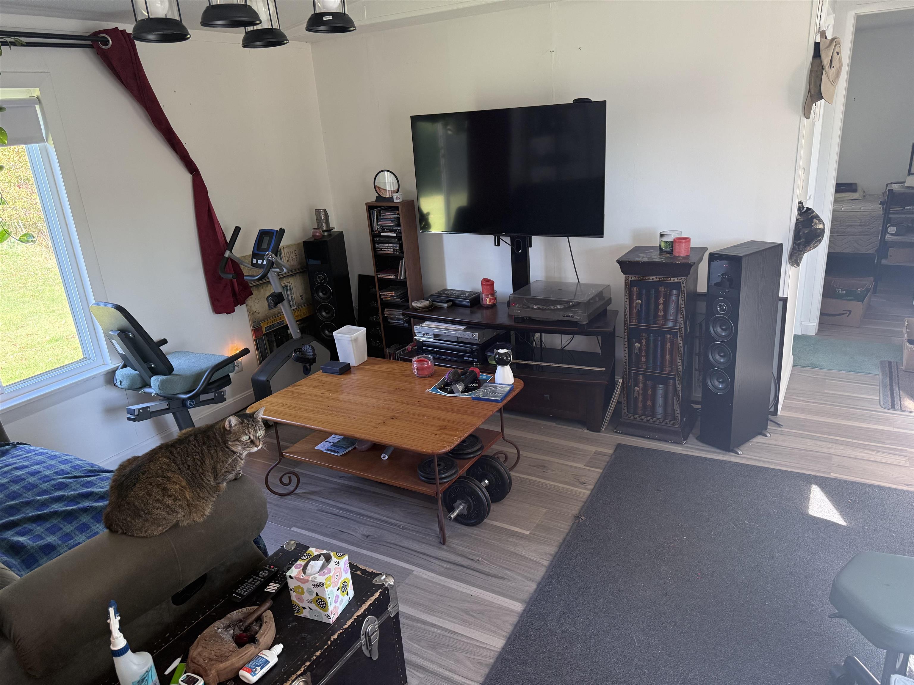
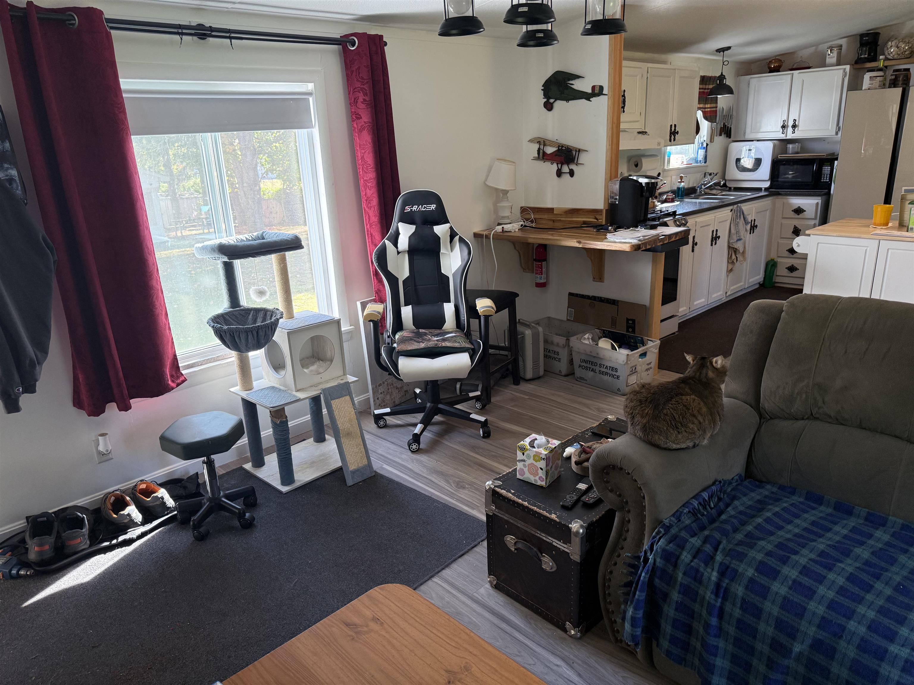
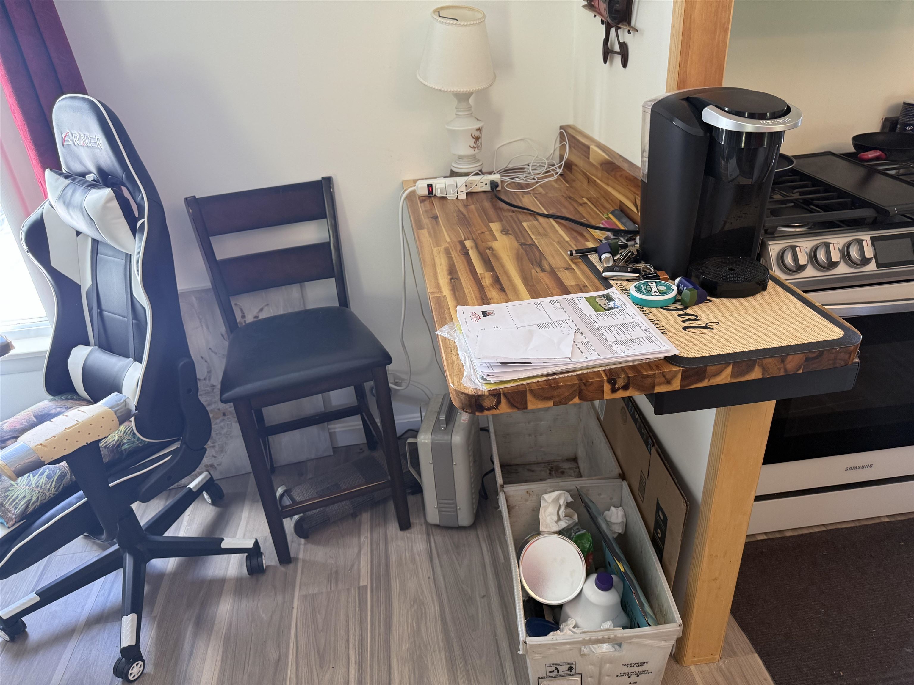
General Property Information
- Property Status:
- Active
- Price:
- $99, 000
- Unit Number
- D2
- Assessed:
- $0
- Assessed Year:
- County:
- VT-Orleans
- Acres:
- 0.00
- Property Type:
- Mobile Home
- Year Built:
- 1978
- Agency/Brokerage:
- Sean Scott
Rise Realty - Bedrooms:
- 2
- Total Baths:
- 2
- Sq. Ft. (Total):
- 780
- Tax Year:
- 2025
- Taxes:
- $292
- Association Fees:
Welcome to 2477 Route 5 Unit D2 — an affordable and move-in-ready 2-bedroom, 2-bath manufactured home located in a quiet, well-maintained Derby park just minutes from shopping, schools, and beautiful Lake Memphremagog. This single-wide offers a bright and open floor plan with a spacious living room, eat-in kitchen, and a comfortable primary suite featuring its own bath. The home has been well cared for, featuring updated vinyl siding, an asphalt-shingled roof, and efficient forced-hot-air heat. Enjoy easy, single-level living with laundry hook-ups, newer flooring, and plenty of natural light throughout. Outside, you’ll appreciate a level, grassy yard with room for a garden, plus a handy storage shed and off-street parking. The home sits on a leased lot in a peaceful setting surrounded by mature trees and friendly neighbors. Perfect for first-time buyers, downsizers, or anyone looking for an easy-to-maintain home in Vermont’s Northeast Kingdom. Park approval is required for all buyers. Affordable, comfortable, and conveniently located — this is a great opportunity to own your own home for less than rent in the desirable town of Derby!
Interior Features
- # Of Stories:
- 1
- Sq. Ft. (Total):
- 780
- Sq. Ft. (Above Ground):
- 780
- Sq. Ft. (Below Ground):
- 0
- Sq. Ft. Unfinished:
- 0
- Rooms:
- 6
- Bedrooms:
- 2
- Baths:
- 2
- Interior Desc:
- Appliances Included:
- Dryer, Gas Range, Refrigerator, Washer
- Flooring:
- Heating Cooling Fuel:
- Water Heater:
- Basement Desc:
Exterior Features
- Style of Residence:
- Manuf/Mobile
- House Color:
- Beige
- Time Share:
- No
- Resort:
- No
- Exterior Desc:
- Exterior Details:
- Deck, Shed
- Amenities/Services:
- Land Desc.:
- Neighborhood
- Suitable Land Usage:
- Roof Desc.:
- Shingle
- Driveway Desc.:
- Other
- Foundation Desc.:
- Skirted
- Sewer Desc.:
- Public
- Garage/Parking:
- No
- Garage Spaces:
- 0
- Road Frontage:
- 0
Other Information
- List Date:
- 2025-10-07
- Last Updated:


