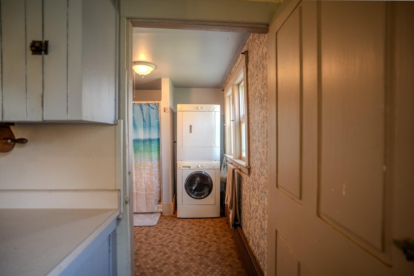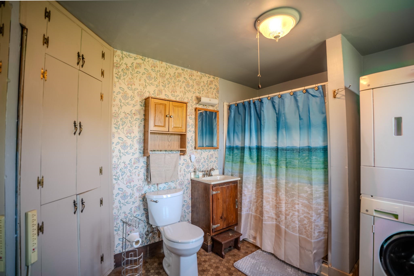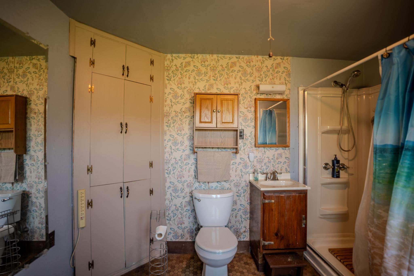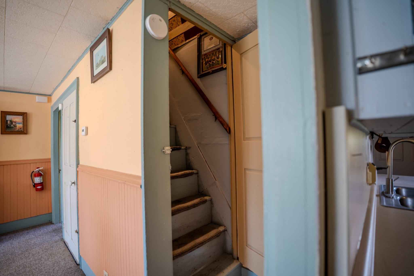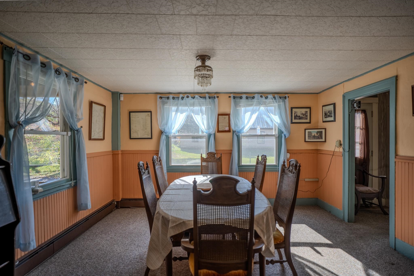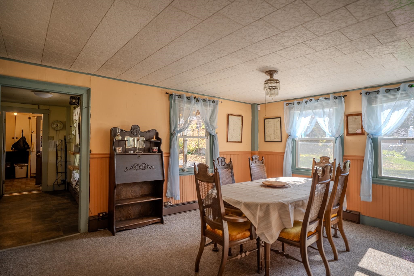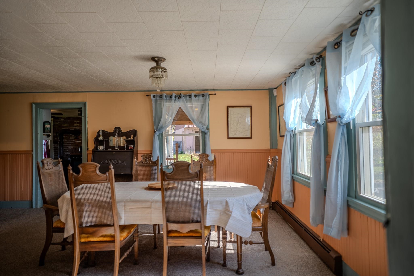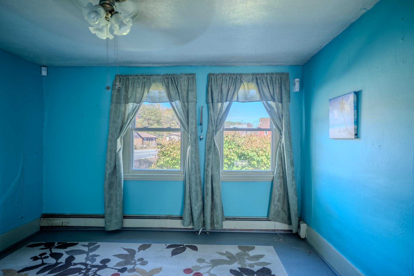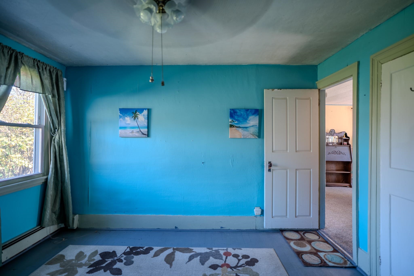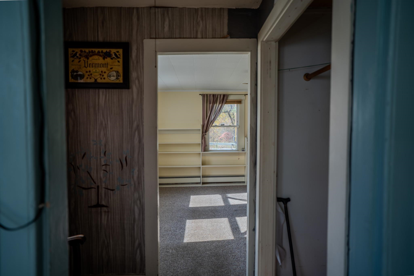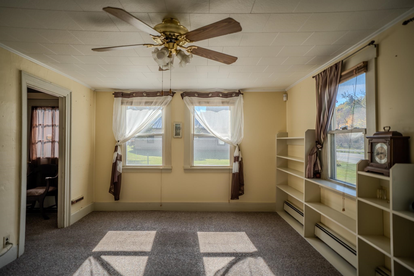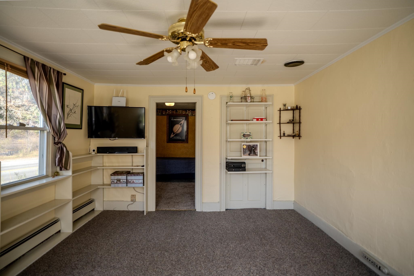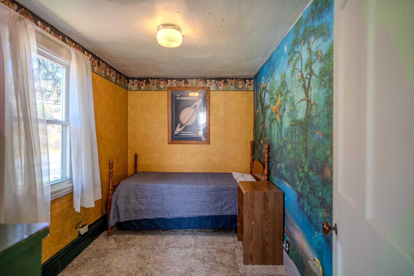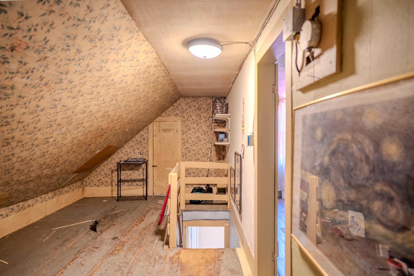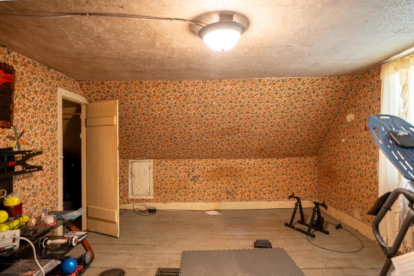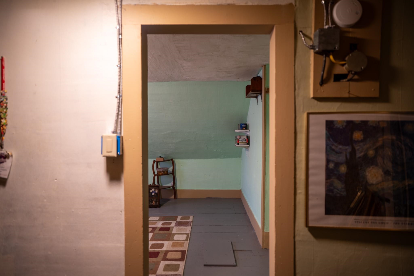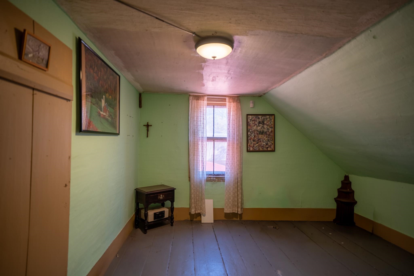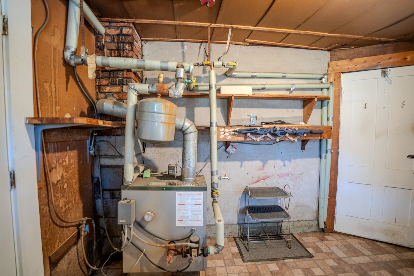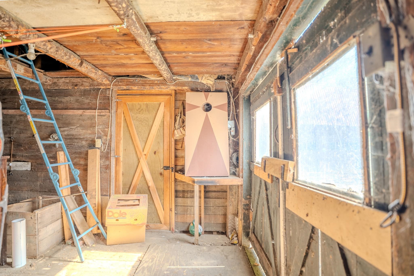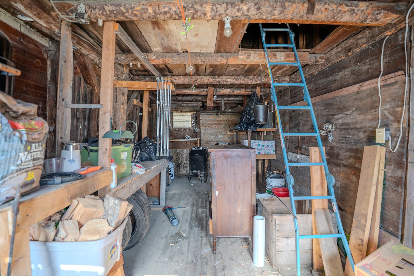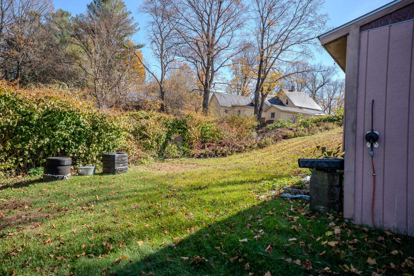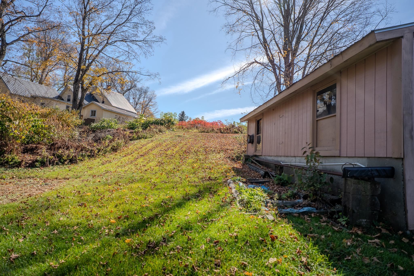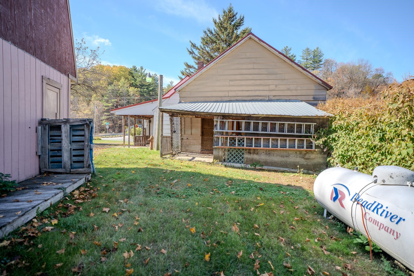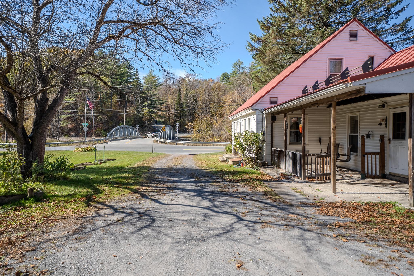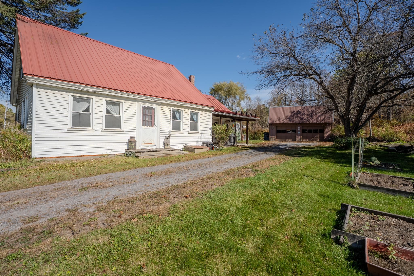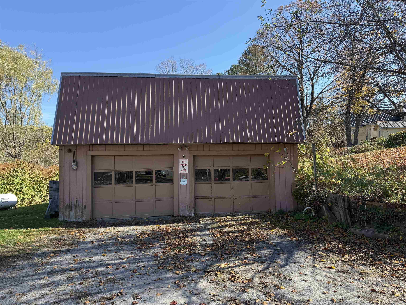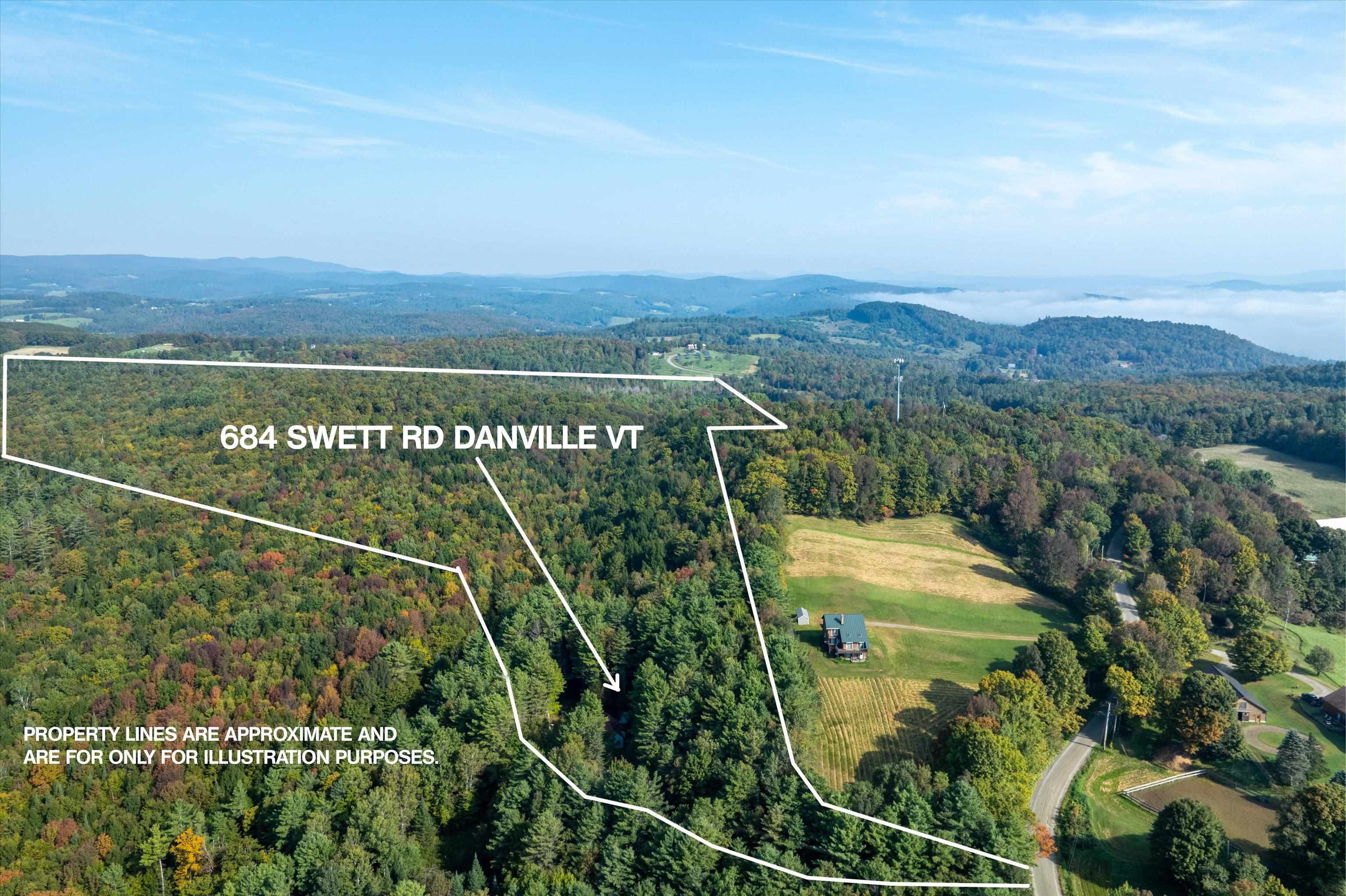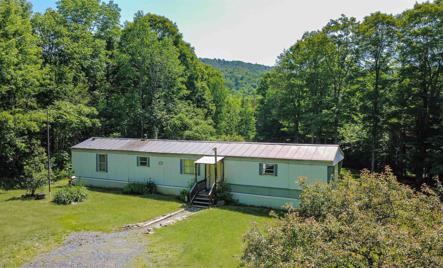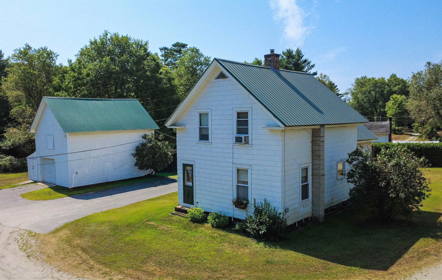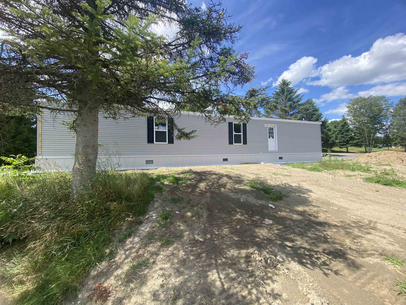1 of 32
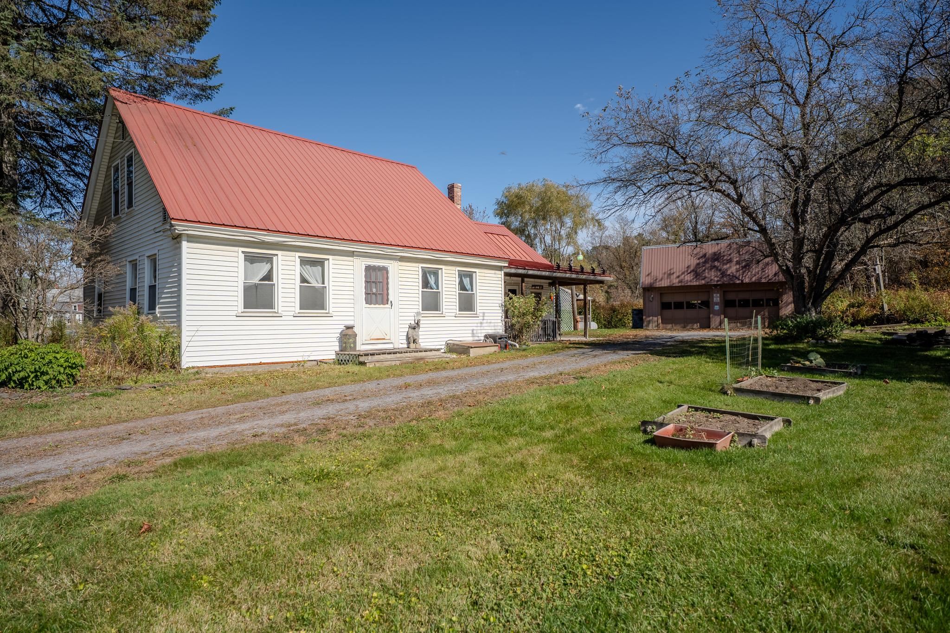
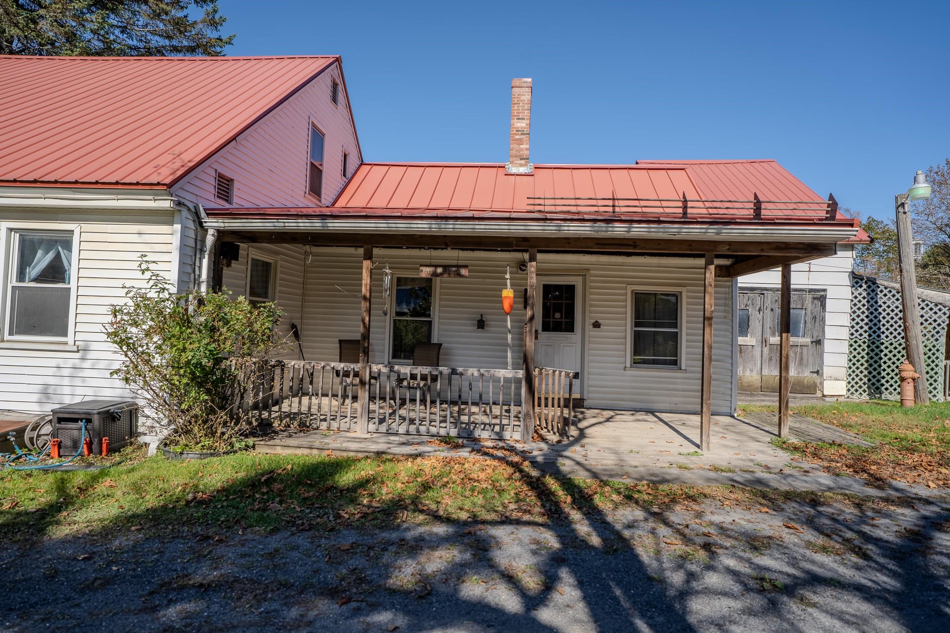
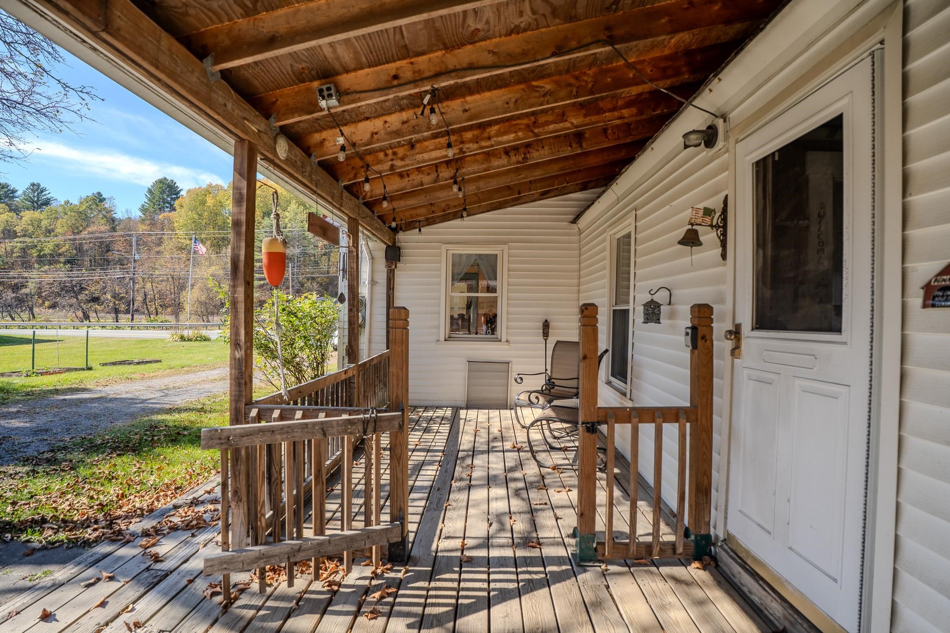
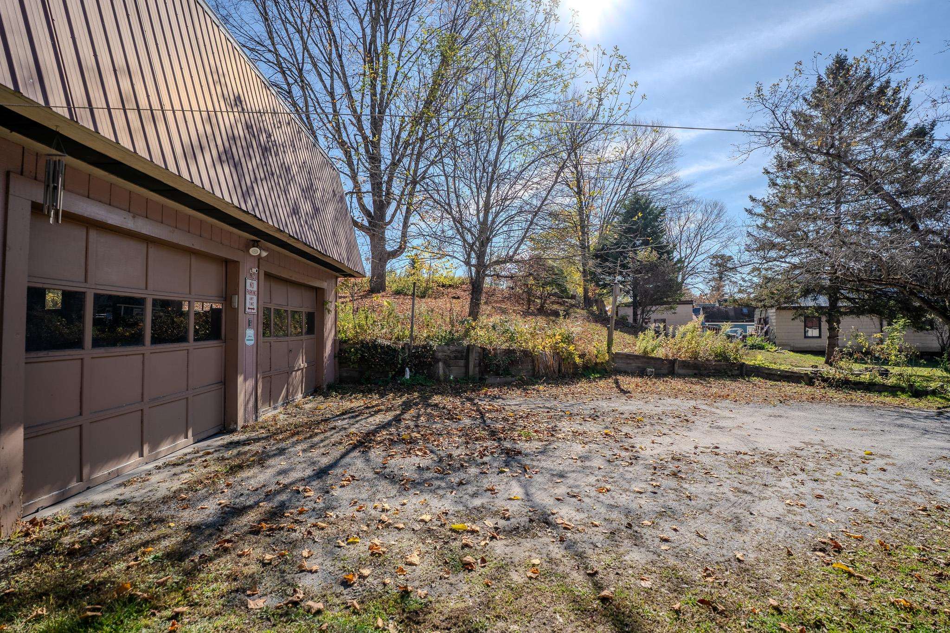
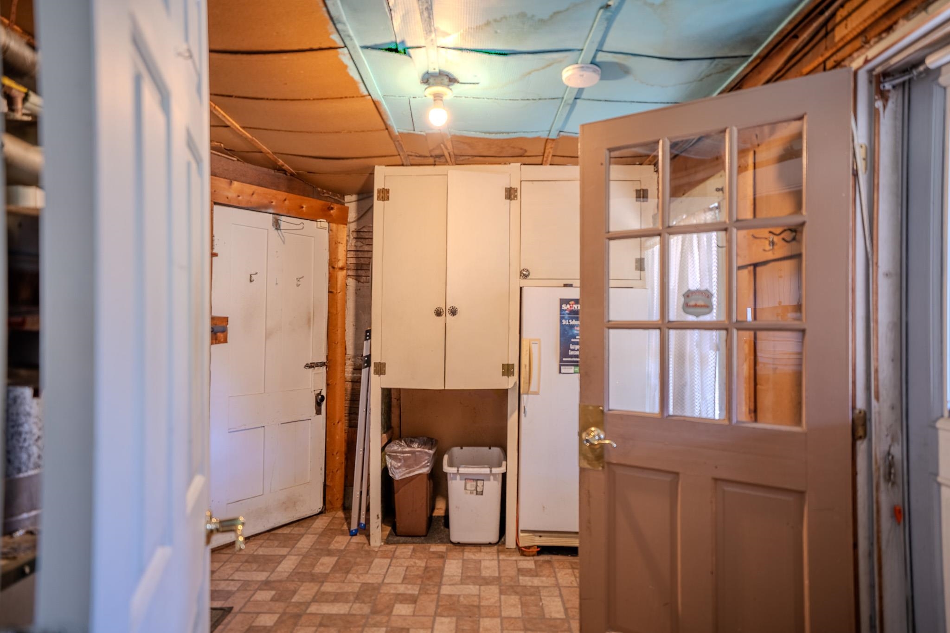
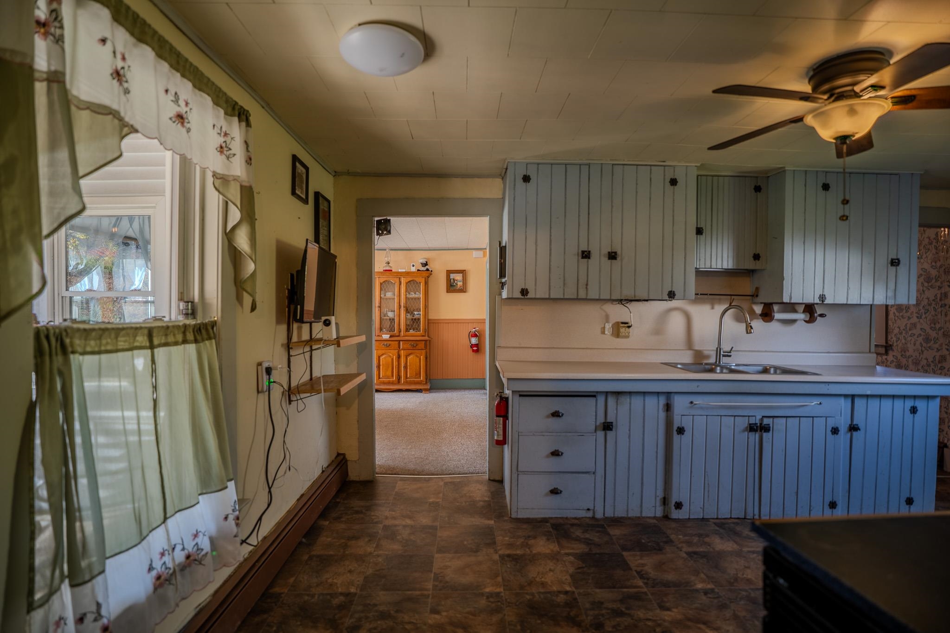
General Property Information
- Property Status:
- Active
- Price:
- $149, 000
- Assessed:
- $0
- Assessed Year:
- County:
- VT-Caledonia
- Acres:
- 0.59
- Property Type:
- Single Family
- Year Built:
- 1851
- Agency/Brokerage:
- Amy Bedor
Parkway Realty - Bedrooms:
- 3
- Total Baths:
- 1
- Sq. Ft. (Total):
- 2175
- Tax Year:
- 2025
- Taxes:
- $3, 542
- Association Fees:
Welcome to 1536 Memorial Dr in St. Johnsbury, a property built in 1850 & lovingly owned by the same family for over 60 years. With the largest yard in the immediate area, timeless charm, and strong bones, this classic New England home is ready for its next chapter. Recent improvements include a new sewer line (2013) and a newer metal (part is standing seam) roof (2014 & 2016). When the roof was installed, the contractor praised the home’s remarkably sound timber frame, a testament to its quality construction. Inside, you’ll find a layout filled with natural light, including a lovely front room once used as a parlor for entertaining, options for bedrooms, and two more bedrooms upstairs. The home is heated by a propane boiler and wood stove, offering cozy comfort throughout Vermont’s seasons. The detached two-car garage, once used for a small business, now serves as excellent storage or workshop space. Windows, insulation, and electrical systems have been updated over the years, and the basement now features a new water heater, electrical panel, stairs, and floor supports following storm repairs in 2024. While the property is now partly (4’’ of a corner of the house) within a designated flood zone, the foundation remains in great condition from what we can see, and no damage occurred above the basement level. This is a wonderful opportunity for someone seeking an affordable home (in a mixed use zoning area) with space to grow and the freedom to update at your own pace.
Interior Features
- # Of Stories:
- 1.5
- Sq. Ft. (Total):
- 2175
- Sq. Ft. (Above Ground):
- 2175
- Sq. Ft. (Below Ground):
- 0
- Sq. Ft. Unfinished:
- 100
- Rooms:
- 10
- Bedrooms:
- 3
- Baths:
- 1
- Interior Desc:
- Appliances Included:
- Flooring:
- Heating Cooling Fuel:
- Water Heater:
- Basement Desc:
- Dirt Floor
Exterior Features
- Style of Residence:
- Cape
- House Color:
- Time Share:
- No
- Resort:
- Exterior Desc:
- Exterior Details:
- Amenities/Services:
- Land Desc.:
- Level, Near Shopping, Near Public Transportatn
- Suitable Land Usage:
- Roof Desc.:
- Metal, Standing Seam
- Driveway Desc.:
- Gravel
- Foundation Desc.:
- Stone
- Sewer Desc.:
- Public
- Garage/Parking:
- Yes
- Garage Spaces:
- 2
- Road Frontage:
- 125
Other Information
- List Date:
- 2025-10-08
- Last Updated:


