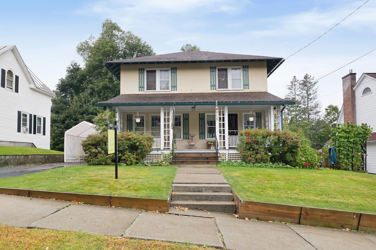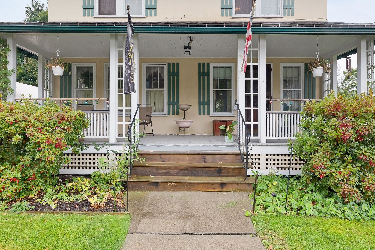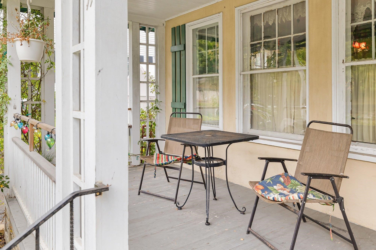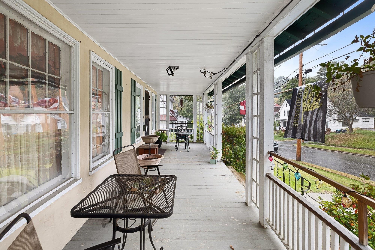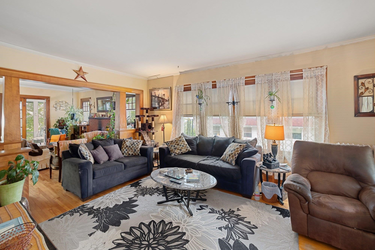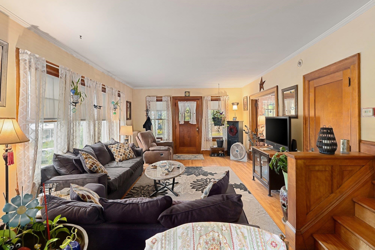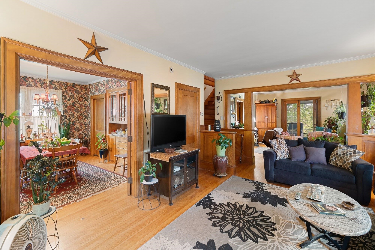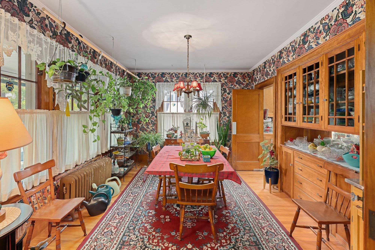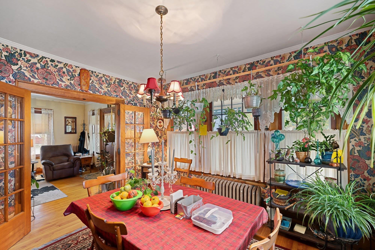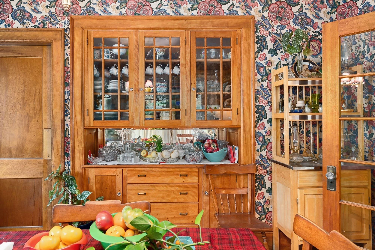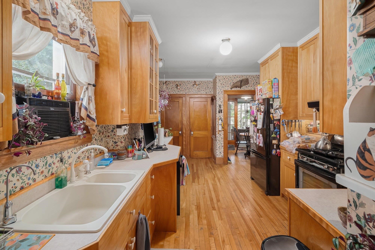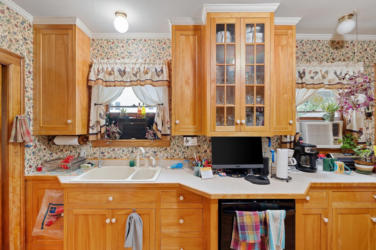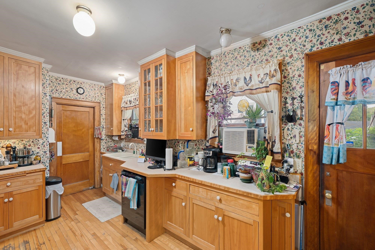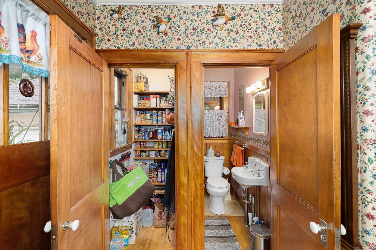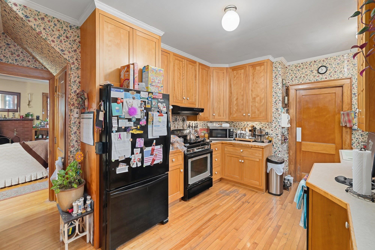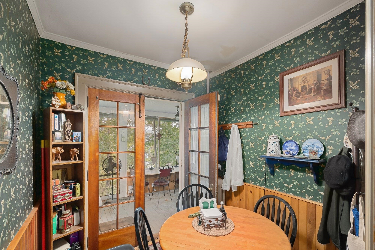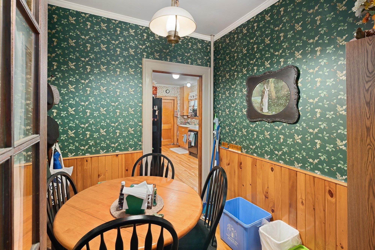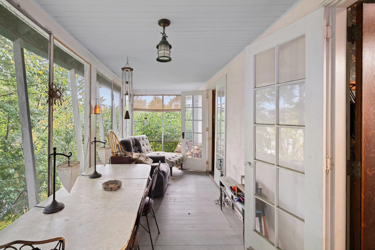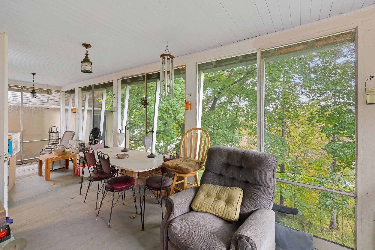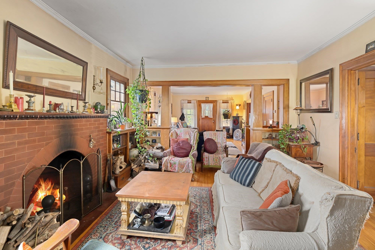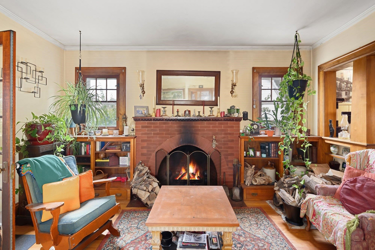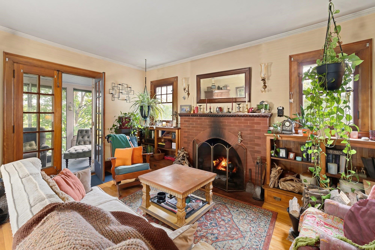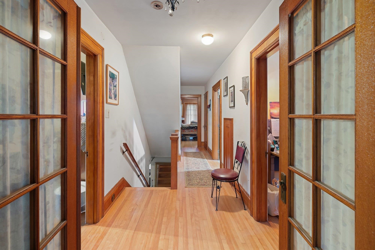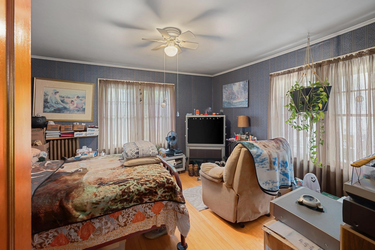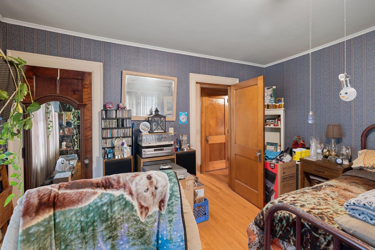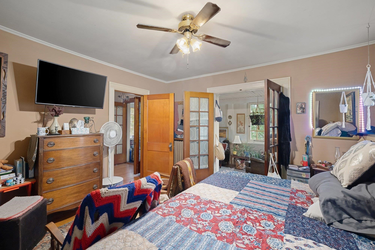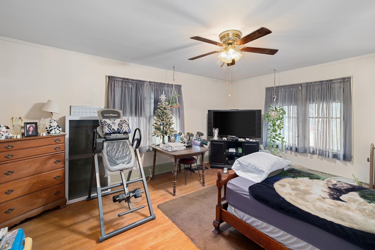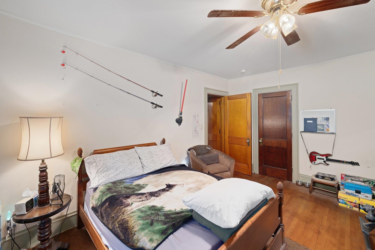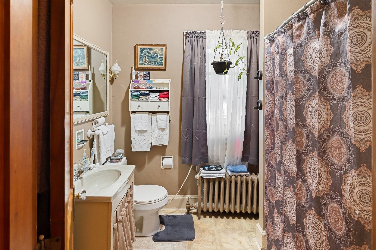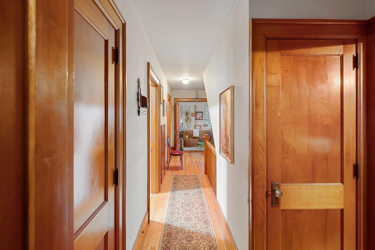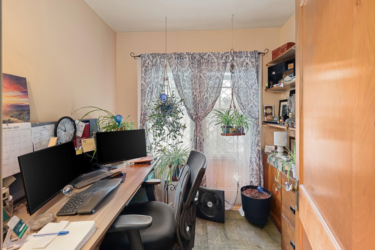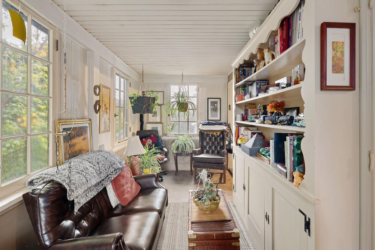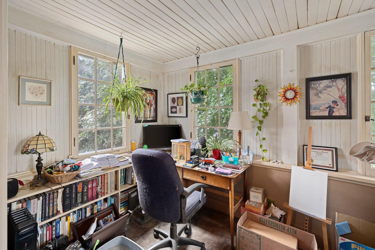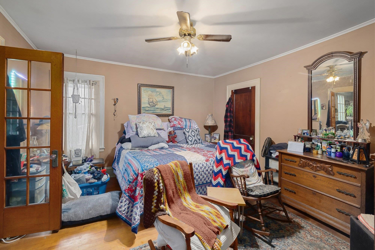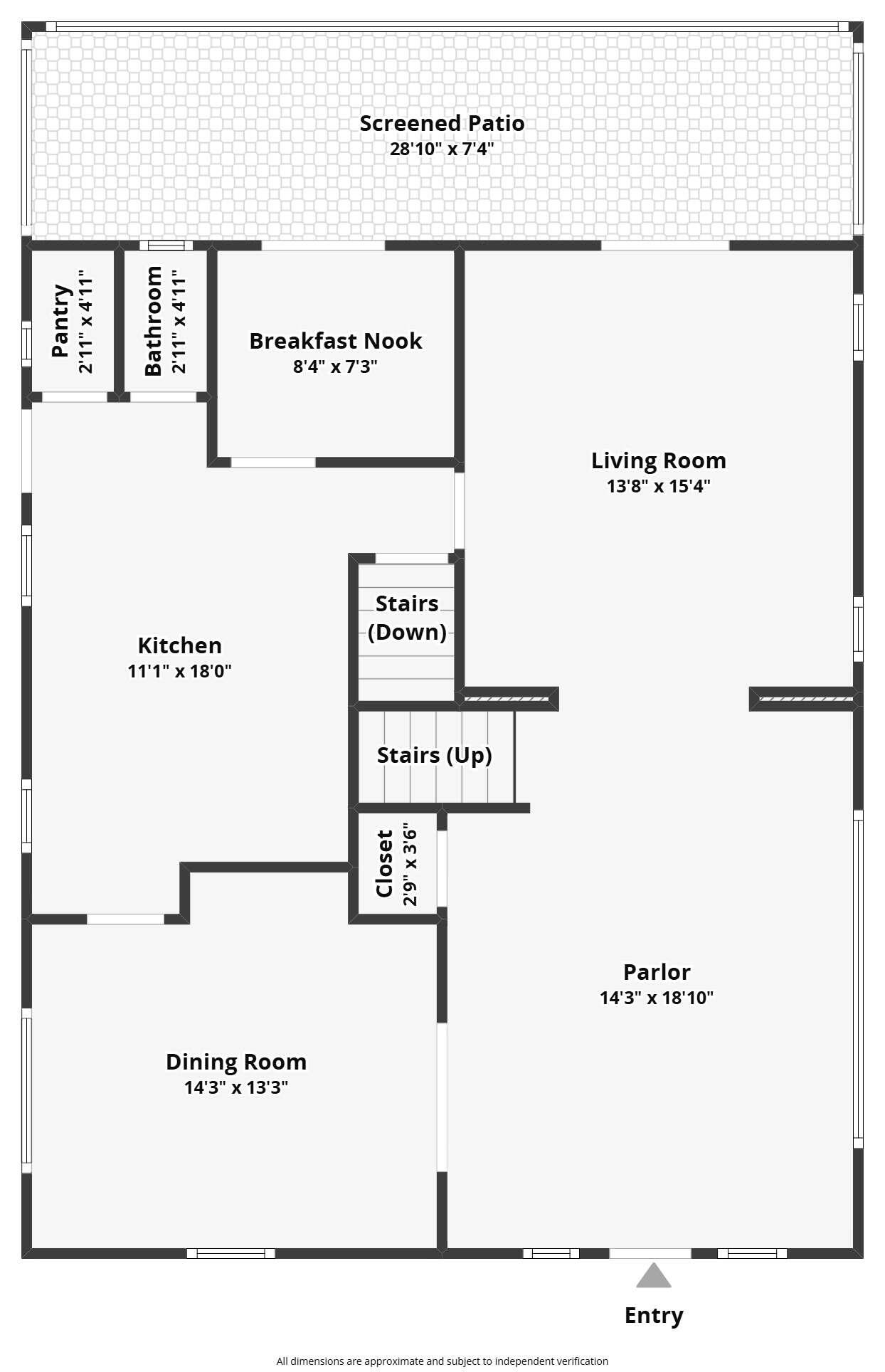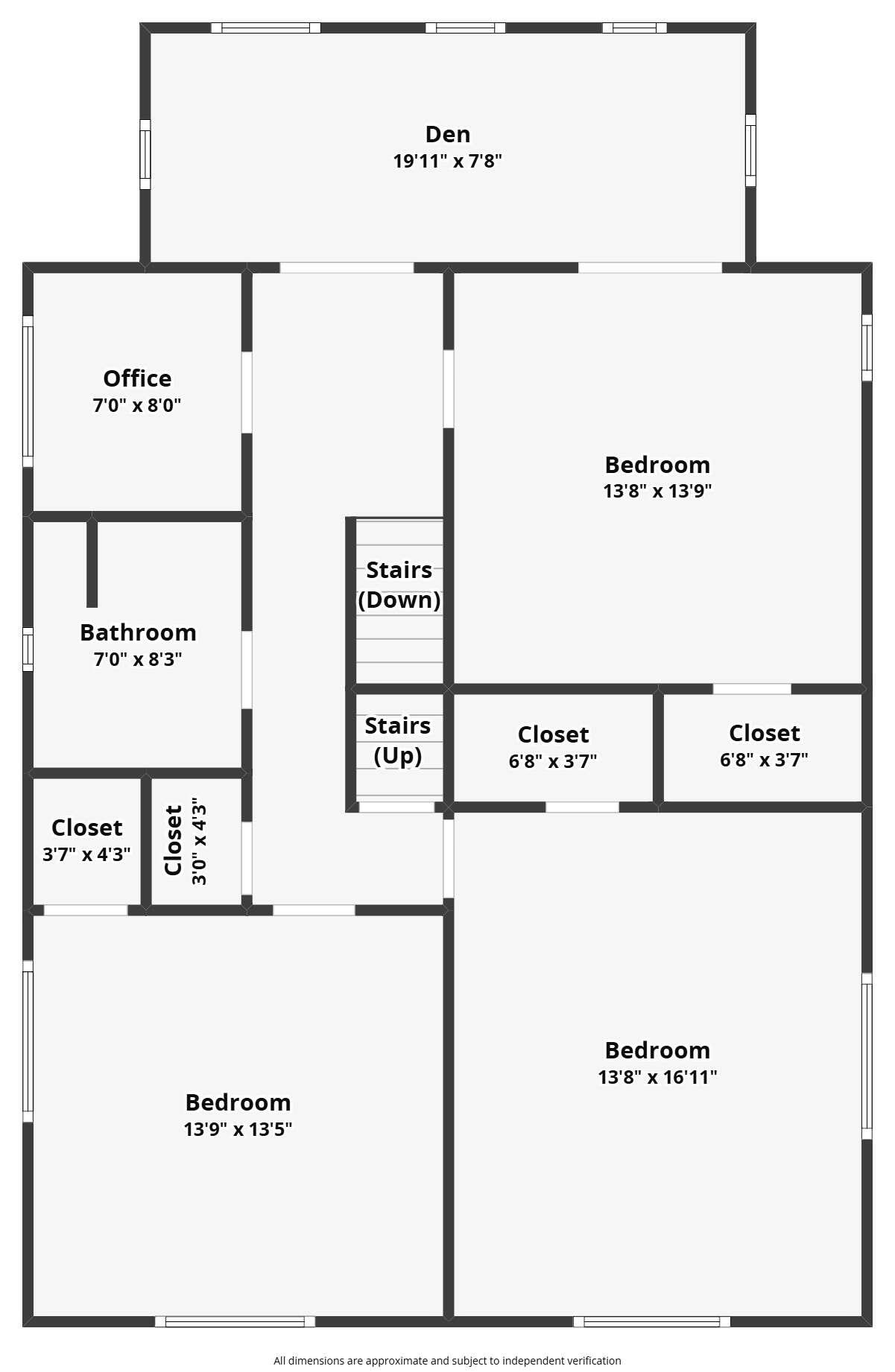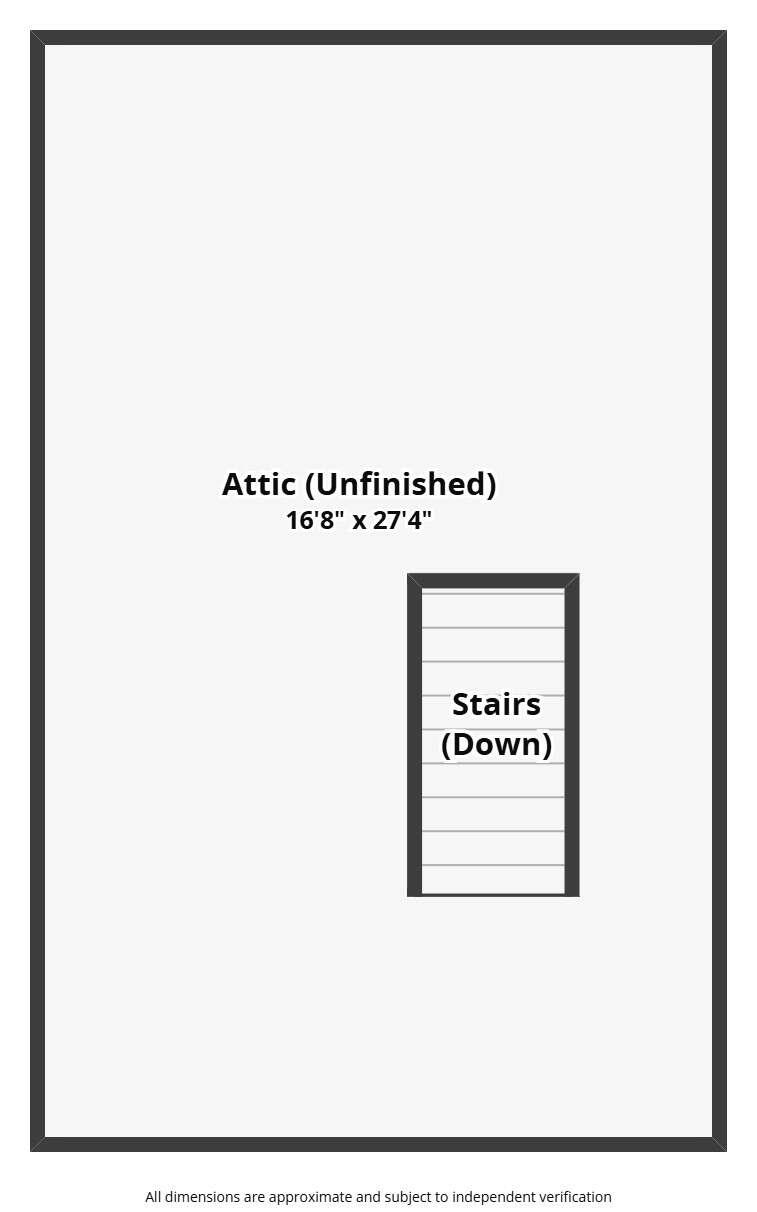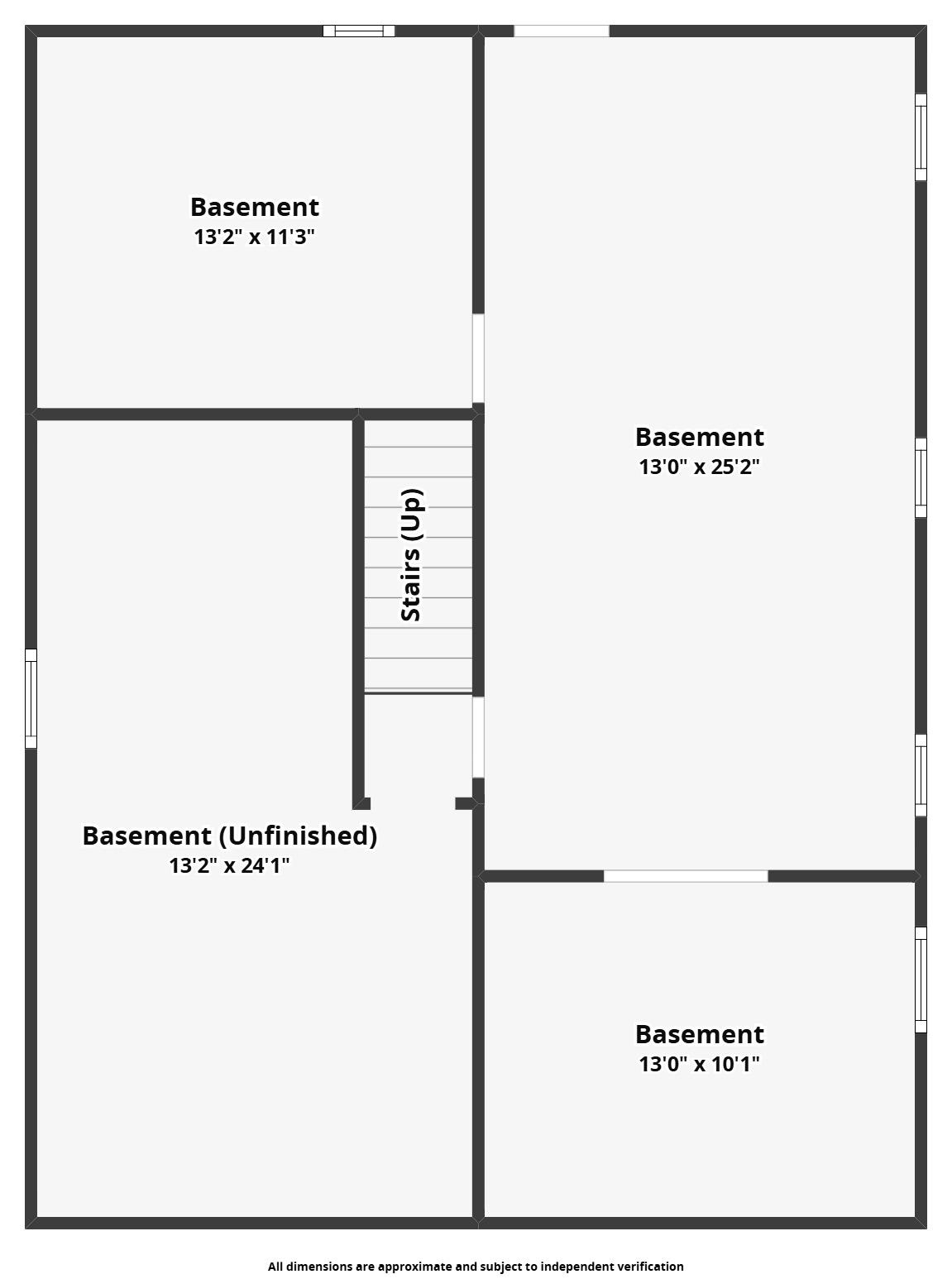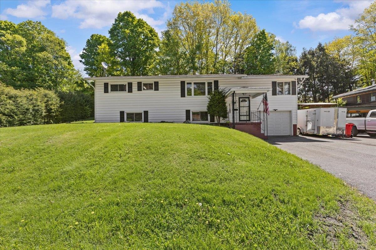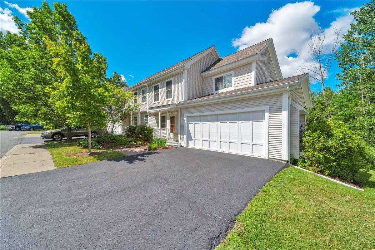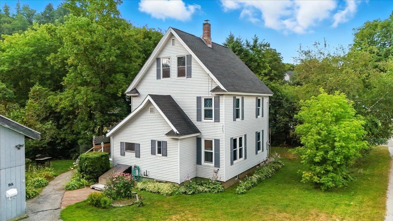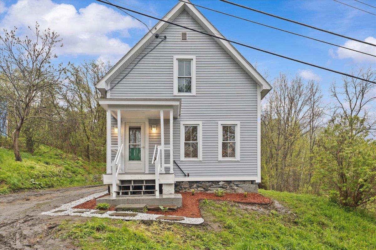1 of 44
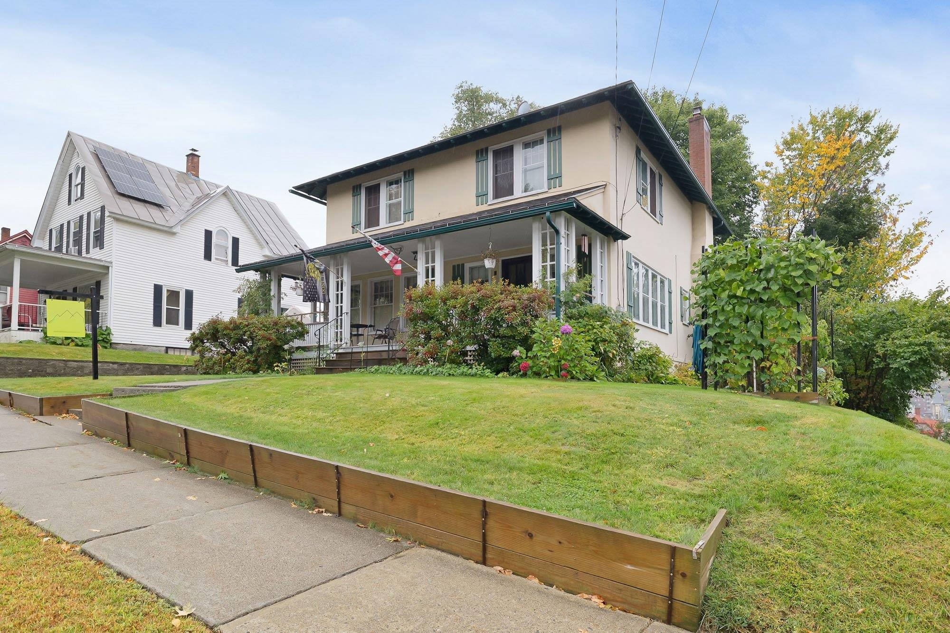
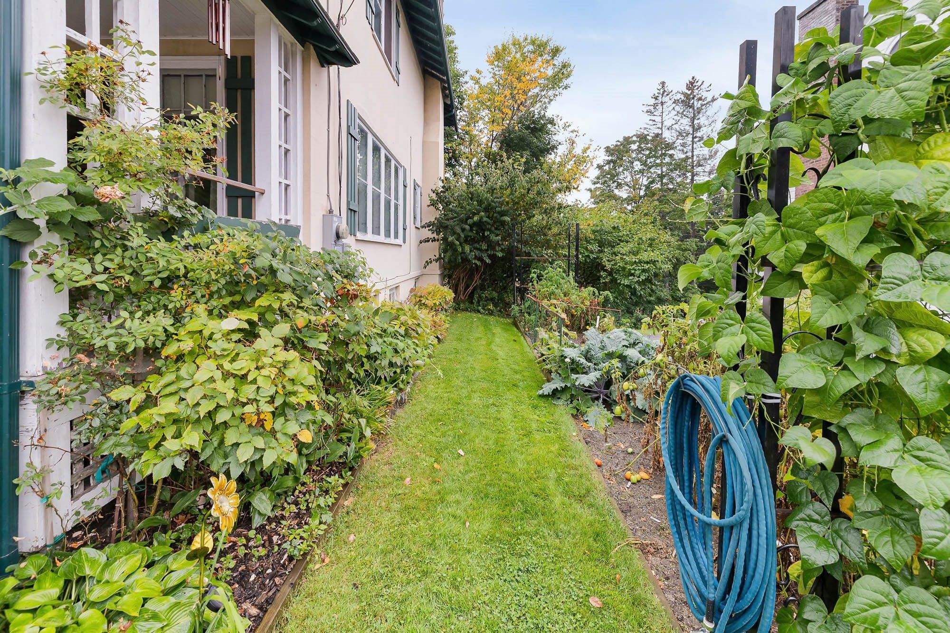
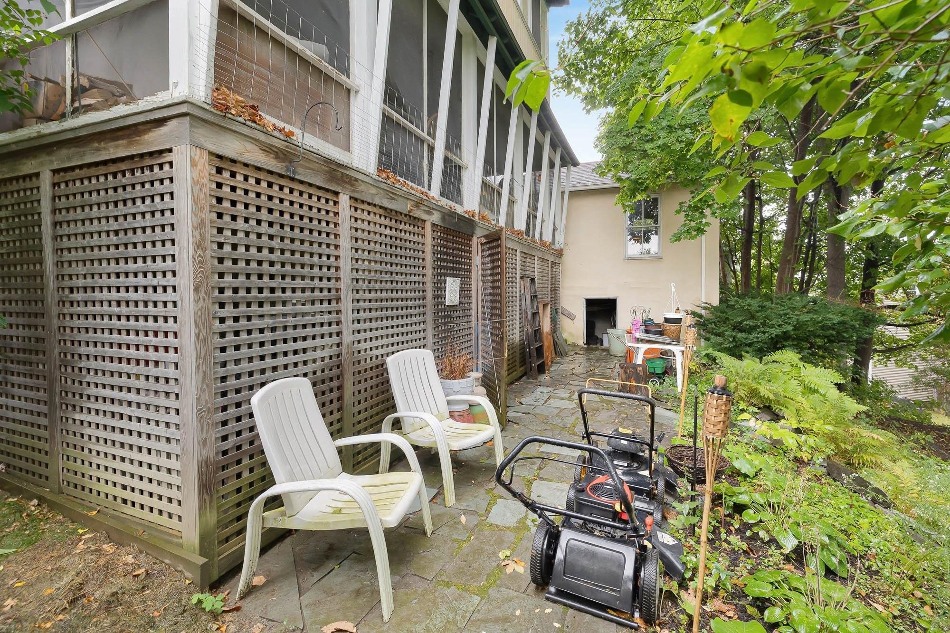
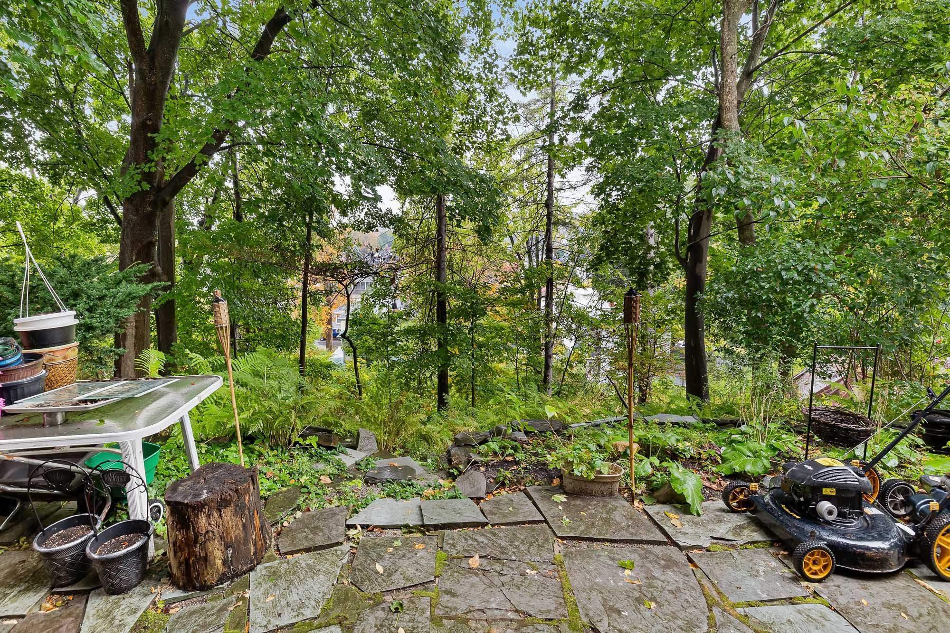
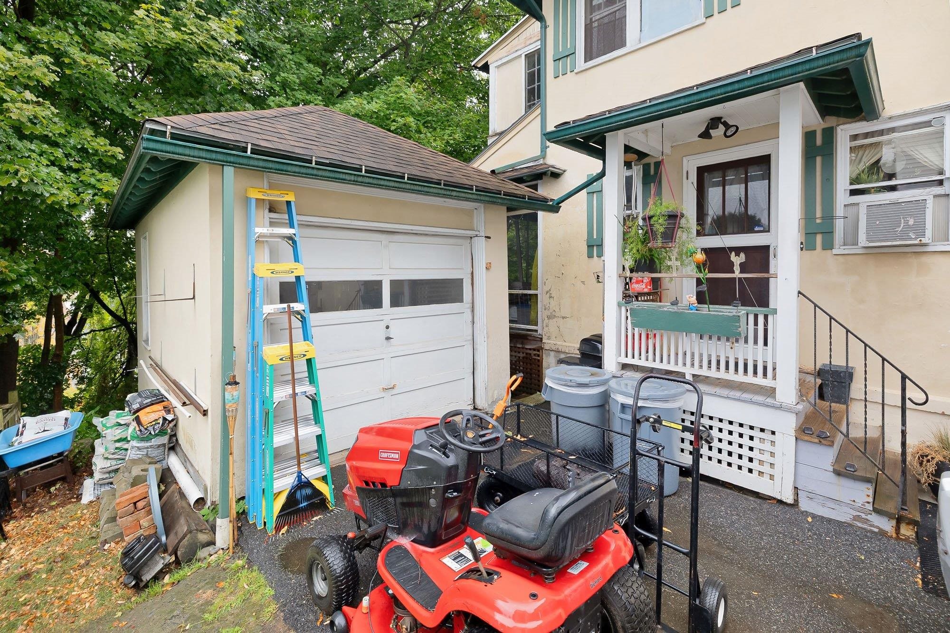
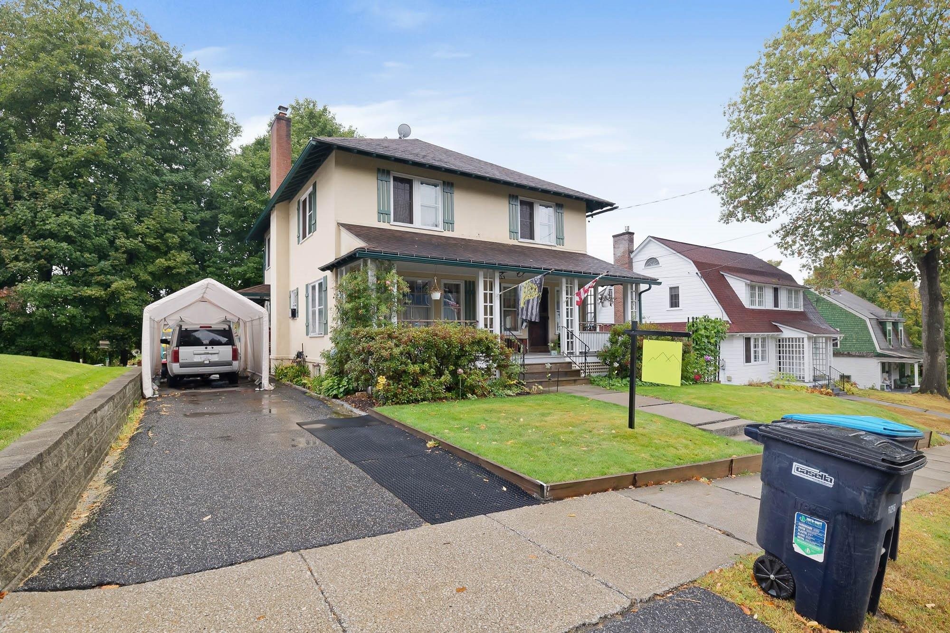
General Property Information
- Property Status:
- Active
- Price:
- $379, 999
- Assessed:
- $0
- Assessed Year:
- County:
- VT-Washington
- Acres:
- 0.20
- Property Type:
- Single Family
- Year Built:
- 1938
- Agency/Brokerage:
- Christopher Preston
Notch Group Real Estate - Bedrooms:
- 3
- Total Baths:
- 2
- Sq. Ft. (Total):
- 2220
- Tax Year:
- 2025
- Taxes:
- $6, 364
- Association Fees:
Step into classic elegance at 91 Tremont Street, a well-loved 1938 stucco colonial nestled in vibrant Barre City. This home is a true testament to timeless design, boasting a strikingly symmetrical façade and the inviting warmth of colonial architecture. The functional layout is perfect for modern living, while retaining its historic character throughout. Experience the charm of period details with spacious, sunlit rooms that flow seamlessly throughout. The French doors open to flexible living spaces, while built-in cabinetry adds both style and storage. The dual three-season porches offer tranquil spaces to savor Vermont’s natural beauty and ensure year-round enjoyment. Located in the heart of Vermont, this home places you just moments away from the best of Barre and the region’s top attractions. Enjoy world-class performances at the historic Barre Opera House, the excitement of Thunder Road Speedbowl, outdoor adventures at Millstone Hill Touring Center, and a deep dive into local heritage at the Vermont Granite Museum. The state’s capital, Montpelier, is only a short drive away, offering vibrant dining, shopping, and cultural experiences. For winter enthusiasts, many of Vermont’s major ski resorts are within easy reach, making weekend getaways effortlessly accessible. 91 Tremont Street is more than just a house, it’s an invitation to live surrounded by classic beauty, comfort, and the best that Vermont has to offer. Showings begin Saturday, 10.11.25.
Interior Features
- # Of Stories:
- 2
- Sq. Ft. (Total):
- 2220
- Sq. Ft. (Above Ground):
- 2220
- Sq. Ft. (Below Ground):
- 0
- Sq. Ft. Unfinished:
- 2220
- Rooms:
- 9
- Bedrooms:
- 3
- Baths:
- 2
- Interior Desc:
- Appliances Included:
- Flooring:
- Heating Cooling Fuel:
- Water Heater:
- Basement Desc:
- Climate Controlled, Full, Partially Finished, Interior Stairs, Storage Space, Unfinished, Walkout, Interior Access, Exterior Access
Exterior Features
- Style of Residence:
- Colonial
- House Color:
- Time Share:
- No
- Resort:
- Exterior Desc:
- Exterior Details:
- Amenities/Services:
- Land Desc.:
- Landscaped, Rolling, Sidewalks, Sloping, Near Country Club, Near Golf Course, Near Paths, Near Shopping, Near Public Transportatn, Near Hospital, Near School(s)
- Suitable Land Usage:
- Roof Desc.:
- Asphalt Shingle
- Driveway Desc.:
- Paved
- Foundation Desc.:
- Concrete, Block w/ Skim Coating
- Sewer Desc.:
- Public
- Garage/Parking:
- Yes
- Garage Spaces:
- 1
- Road Frontage:
- 50
Other Information
- List Date:
- 2025-10-08
- Last Updated:


