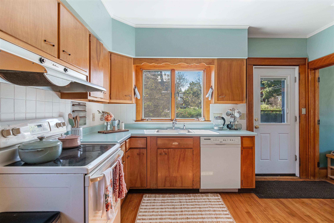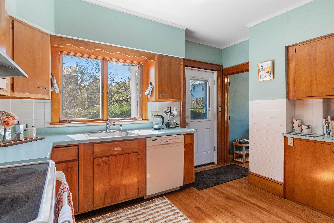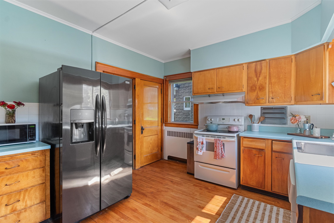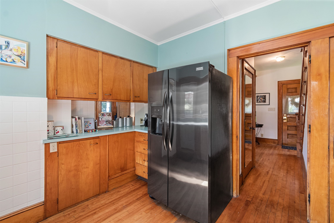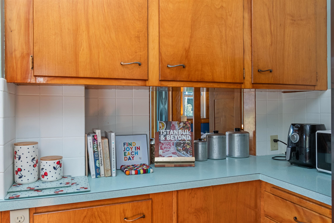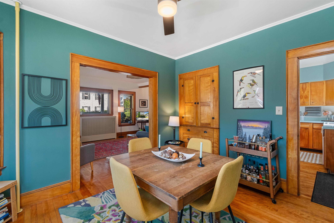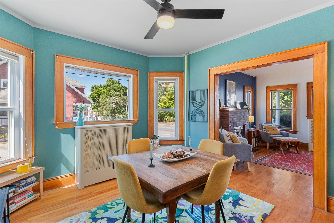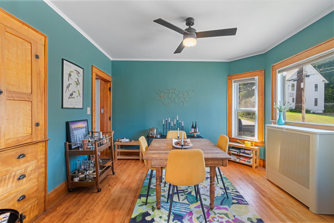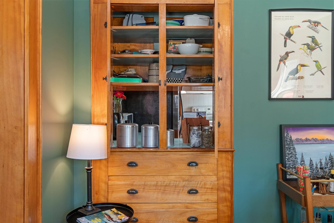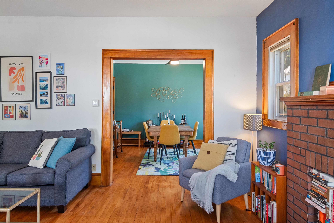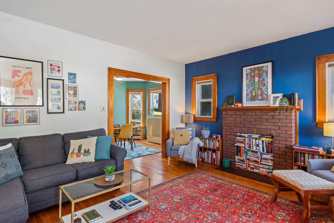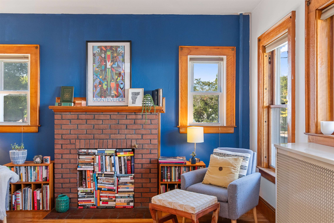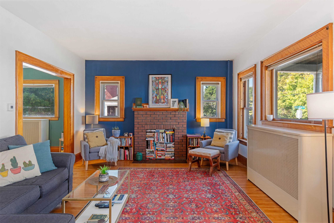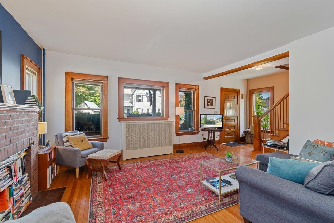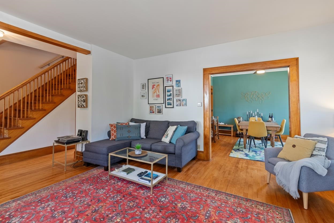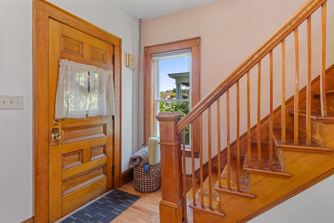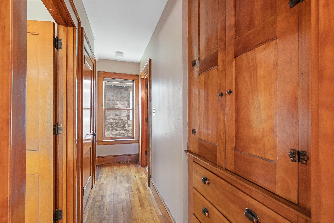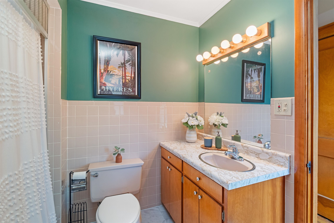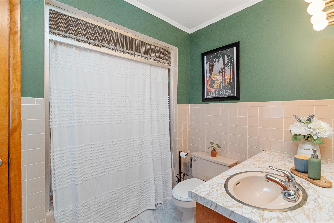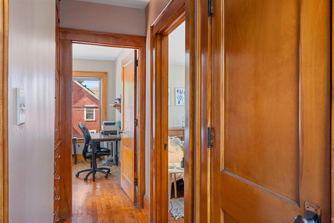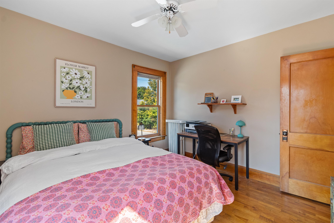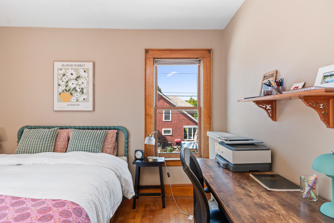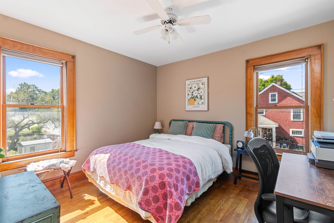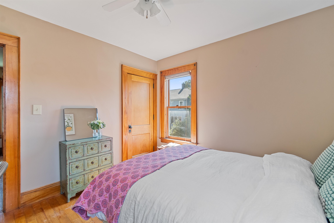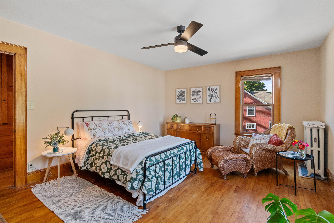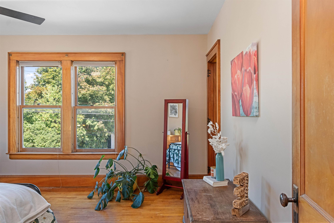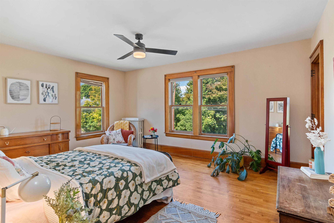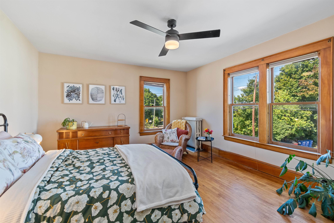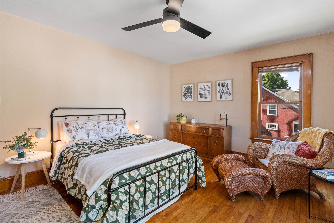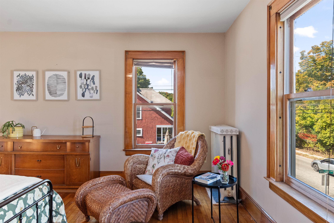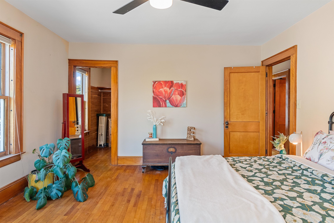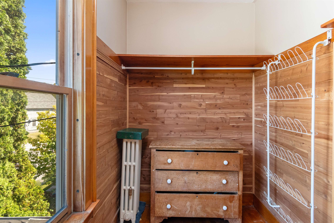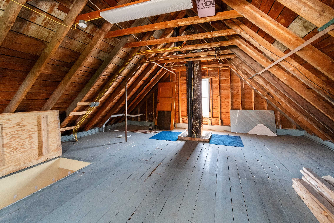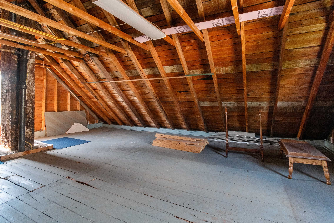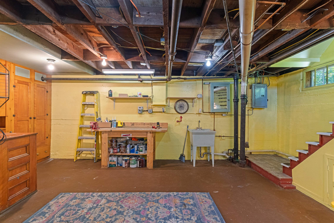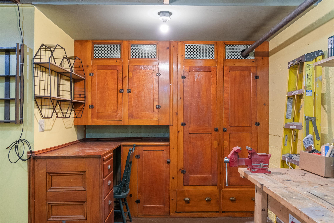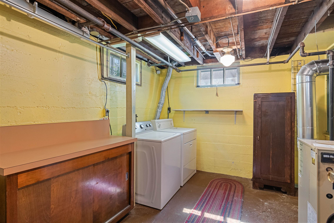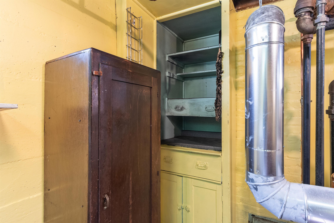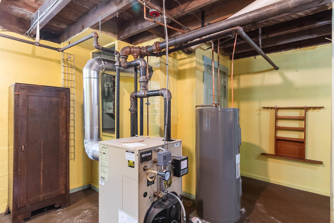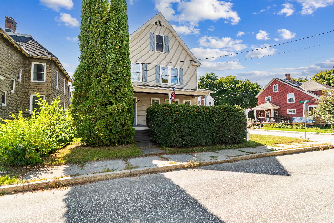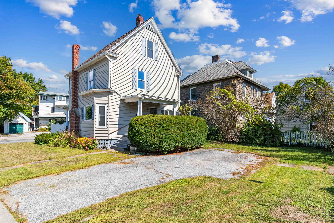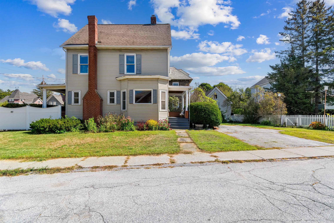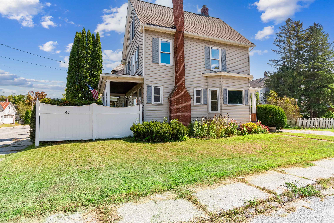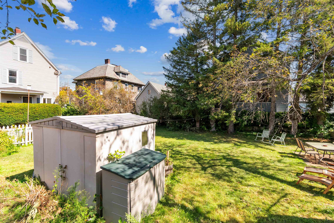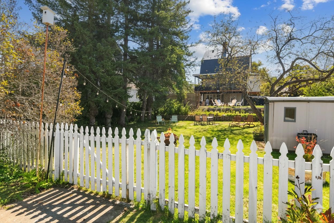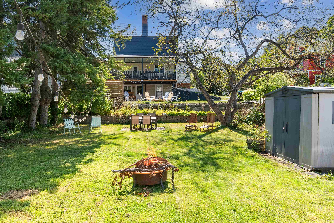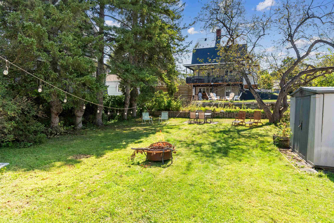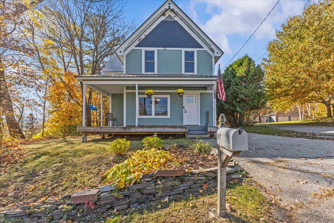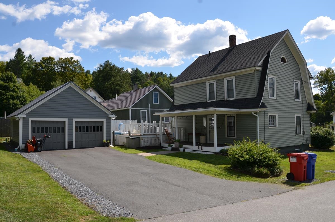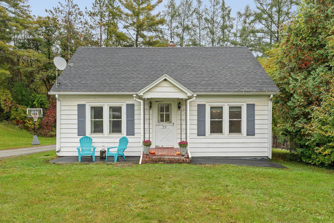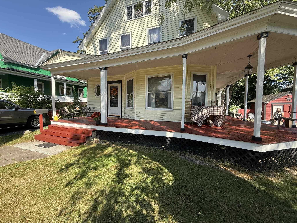1 of 53
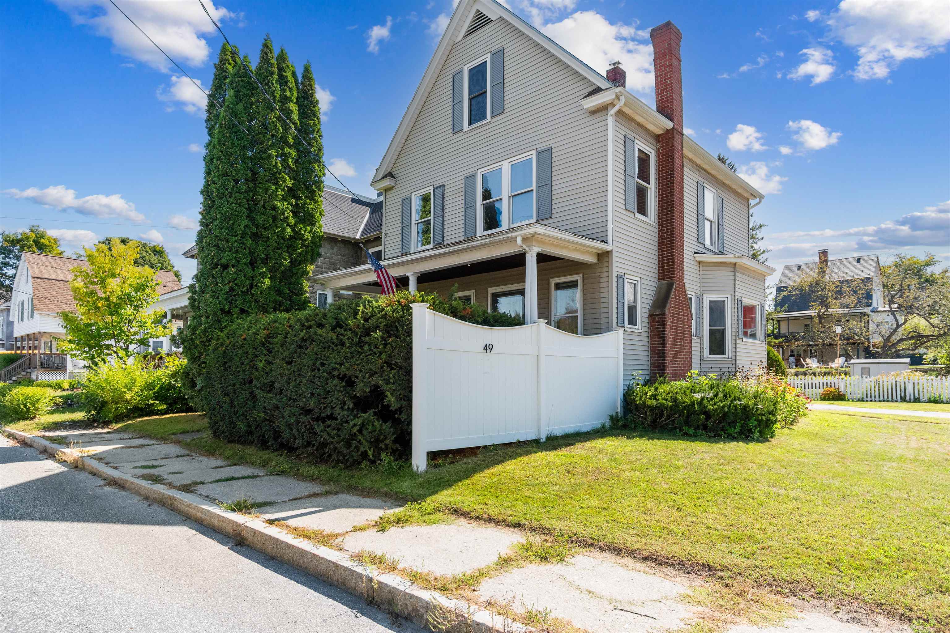
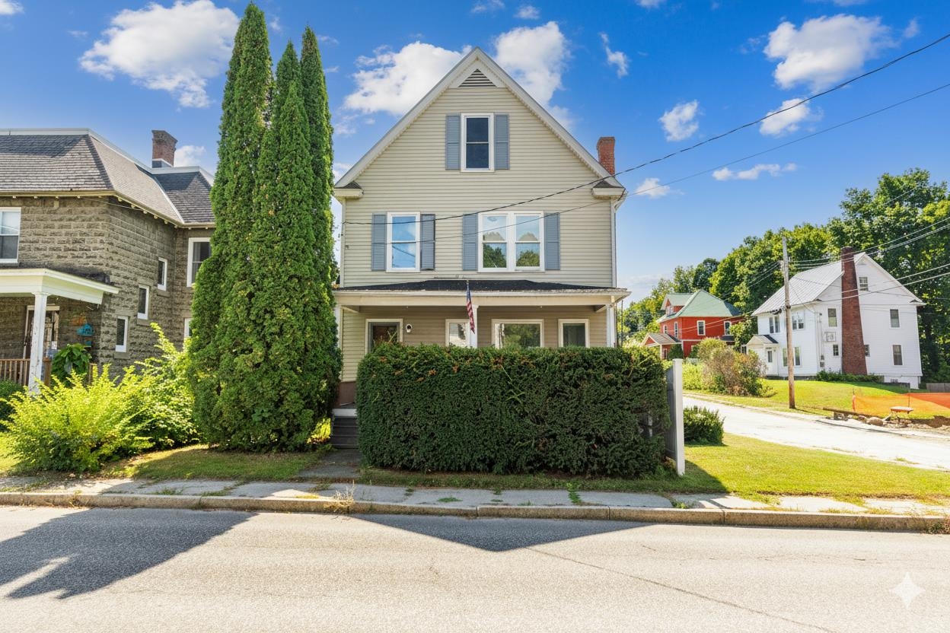
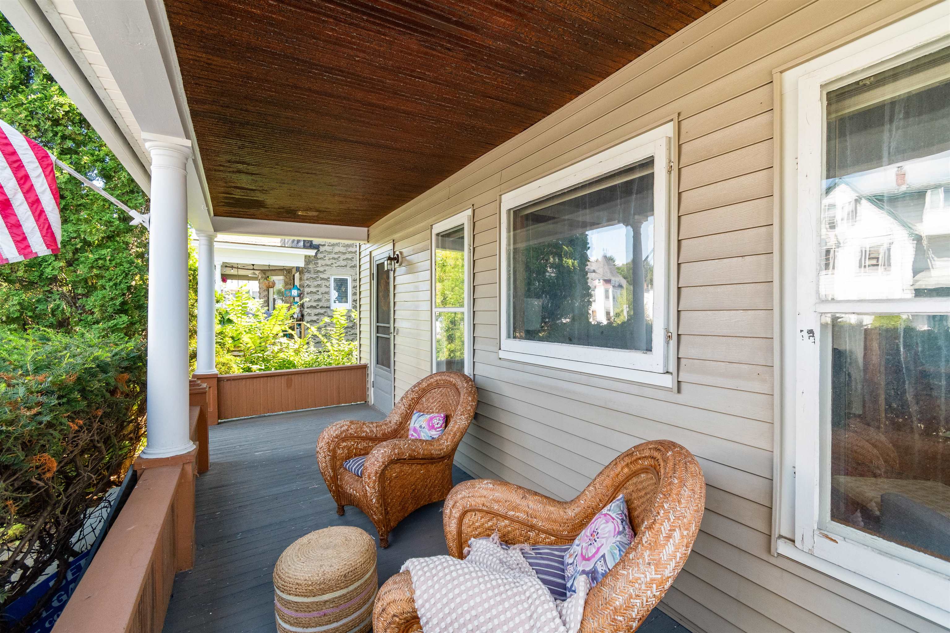
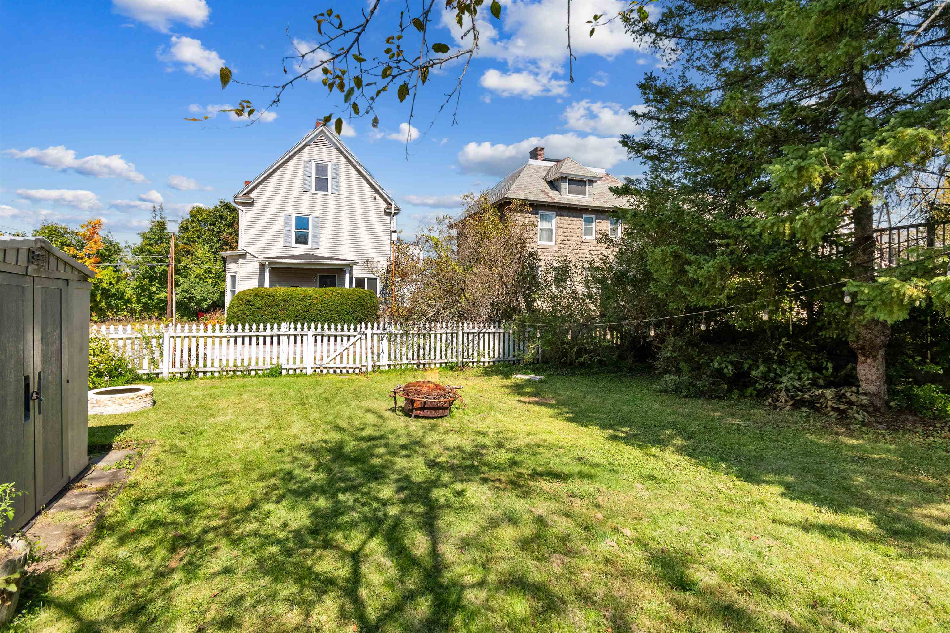
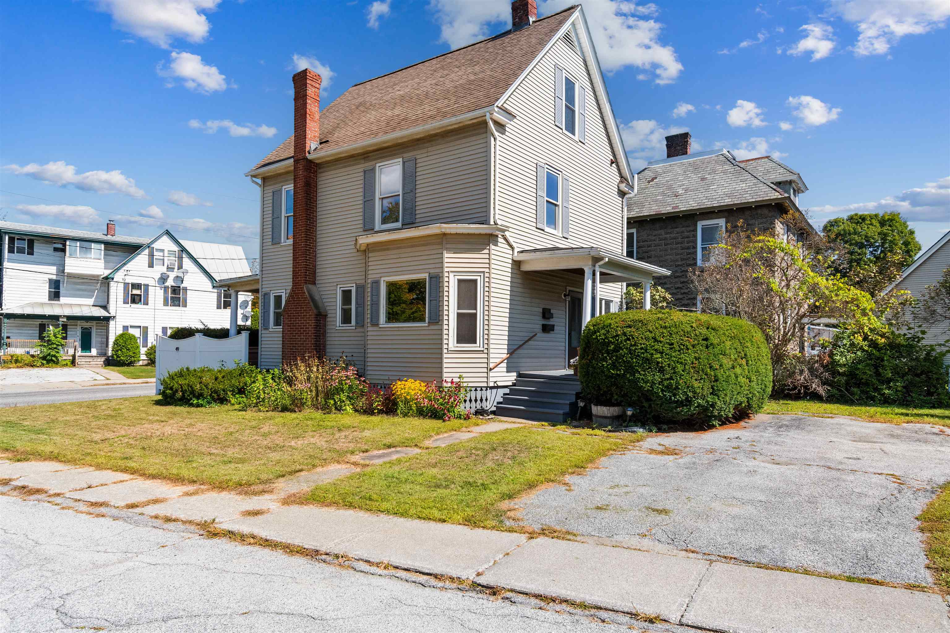
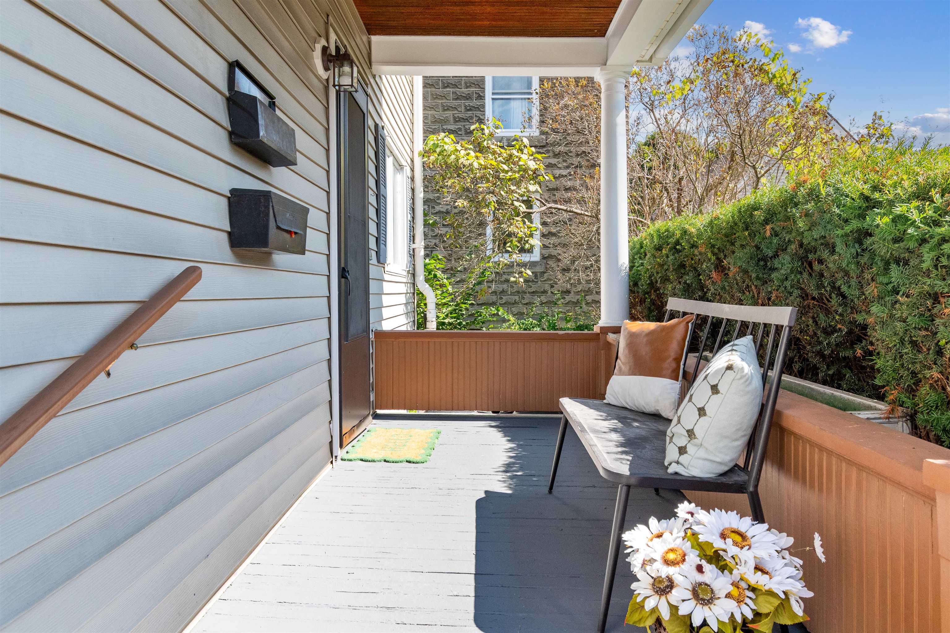
General Property Information
- Property Status:
- Active Under Contract
- Price:
- $289, 000
- Assessed:
- $0
- Assessed Year:
- County:
- VT-Washington
- Acres:
- 0.19
- Property Type:
- Single Family
- Year Built:
- 1924
- Agency/Brokerage:
- Julie Danaher
Ridgeline Real Estate - Bedrooms:
- 2
- Total Baths:
- 1
- Sq. Ft. (Total):
- 1248
- Tax Year:
- 2025
- Taxes:
- $4, 291
- Association Fees:
Step inside this character-rich 2-bedroom, 1-bath home in Barre City and experience timeless craftsmanship throughout. From the moment you enter, original woodwork, gleaming hardwood floors, and custom radiator covers speak to the home's well-preserved heritage. A non-working fireplace adds charm to the living area, while built-ins on every level including the basement, offer both function and flair. The vintage kitchen is full of personality, featuring a hidden passthrough to the formal dining room, perfect for unique entertaining touches. Upstairs, the spacious primary bedroom includes a rare walk-in closet. The full attic, accessible by a proper staircase, presents exciting potential to expand your living space, imagine a home office, studio, or additional bedroom suite. Set on a generous double city lot, the yard offers ample space for gardening, outdoor activities, or future landscaping dreams. This lovingly maintained home is a true blend of historic detail and future possibility, conveniently located close to downtown shops, dining, and amenities.
Interior Features
- # Of Stories:
- 2
- Sq. Ft. (Total):
- 1248
- Sq. Ft. (Above Ground):
- 1248
- Sq. Ft. (Below Ground):
- 0
- Sq. Ft. Unfinished:
- 624
- Rooms:
- 5
- Bedrooms:
- 2
- Baths:
- 1
- Interior Desc:
- Wood Fireplace, Natural Woodwork
- Appliances Included:
- Dishwasher, Dryer, Electric Range, Refrigerator, Washer, Electric Water Heater, Owned Water Heater
- Flooring:
- Hardwood, Vinyl
- Heating Cooling Fuel:
- Water Heater:
- Basement Desc:
- Full, Unfinished
Exterior Features
- Style of Residence:
- Colonial
- House Color:
- Beige
- Time Share:
- No
- Resort:
- No
- Exterior Desc:
- Exterior Details:
- Deck, Partial Fence , Covered Porch
- Amenities/Services:
- Land Desc.:
- City Lot, Level
- Suitable Land Usage:
- Roof Desc.:
- Asphalt Shingle
- Driveway Desc.:
- Paved
- Foundation Desc.:
- Concrete
- Sewer Desc.:
- Public
- Garage/Parking:
- No
- Garage Spaces:
- 0
- Road Frontage:
- 213
Other Information
- List Date:
- 2025-10-09
- Last Updated:


