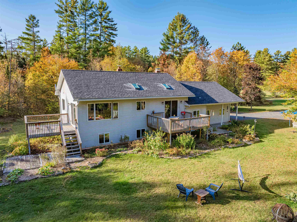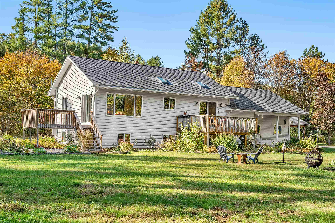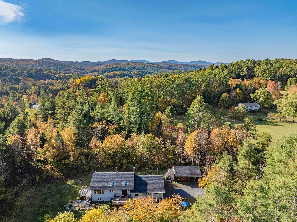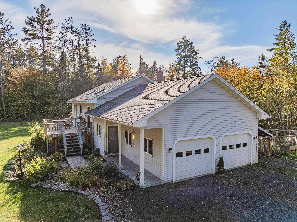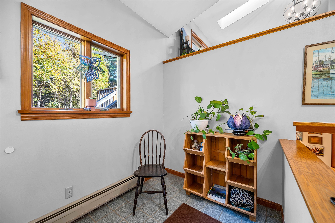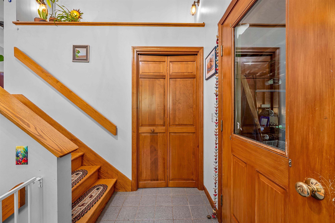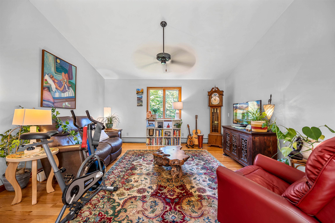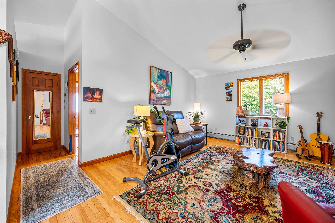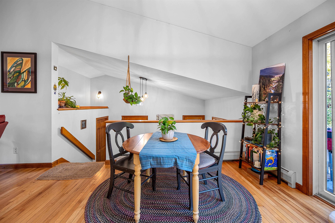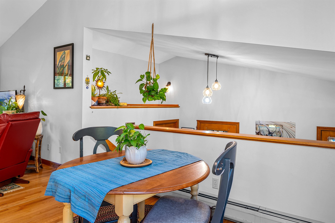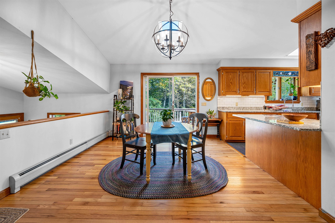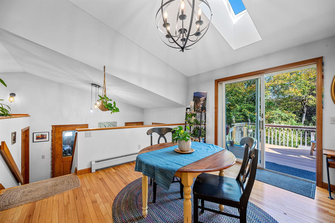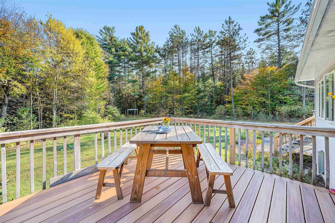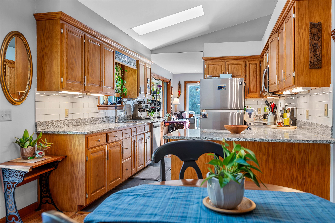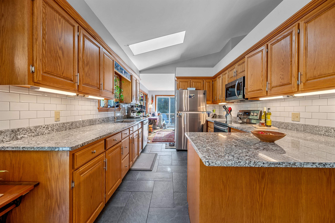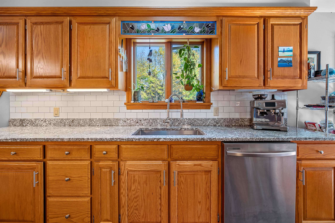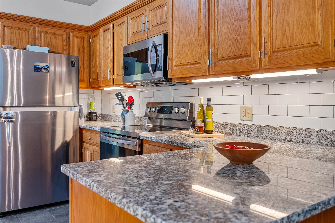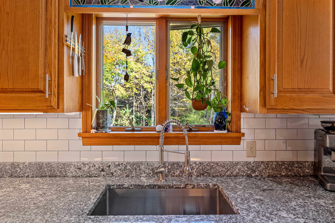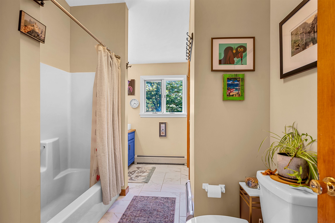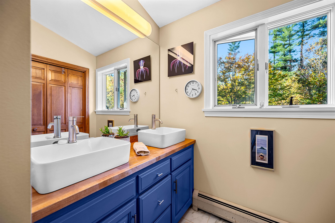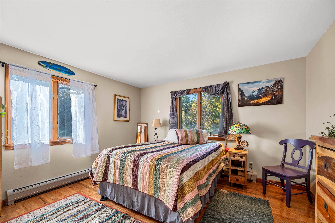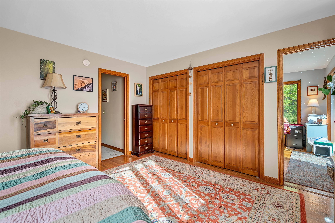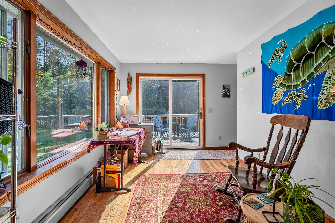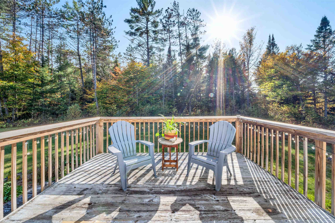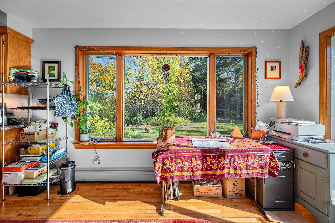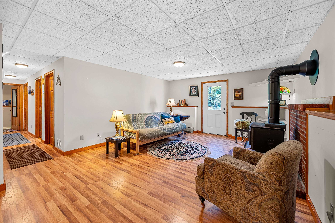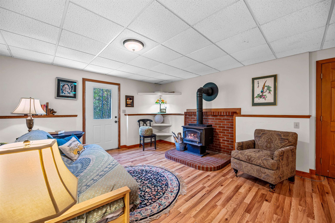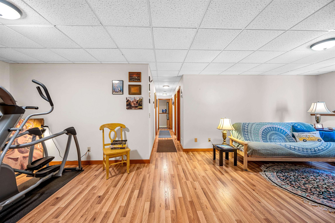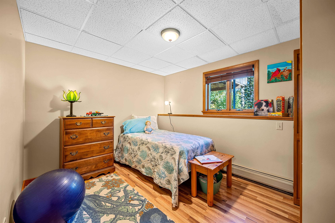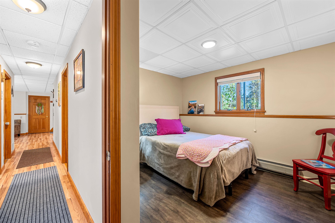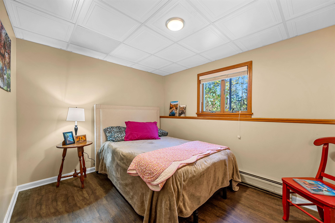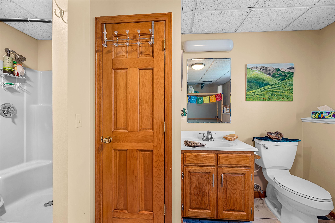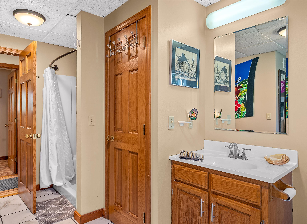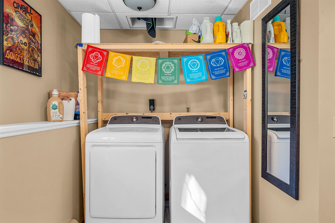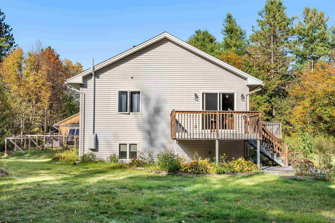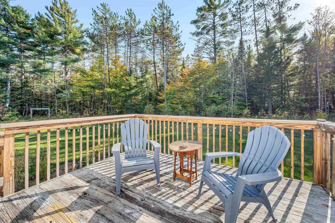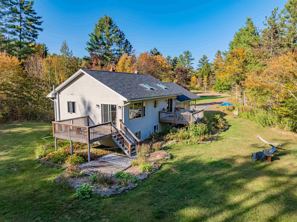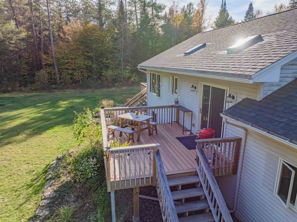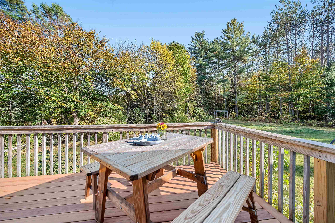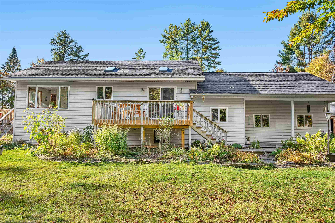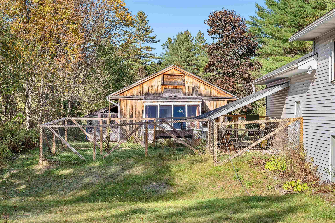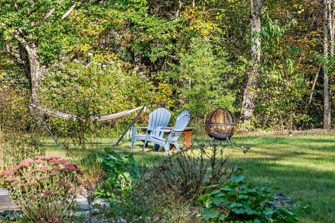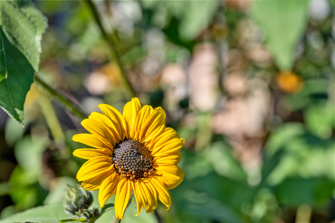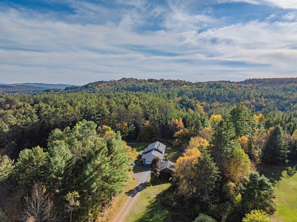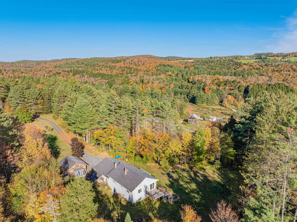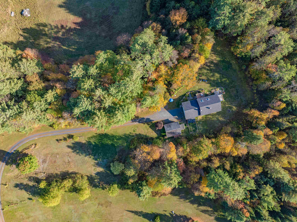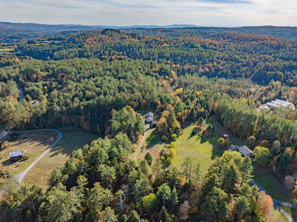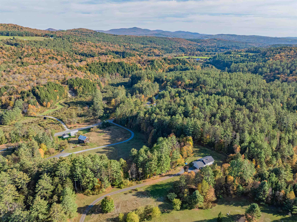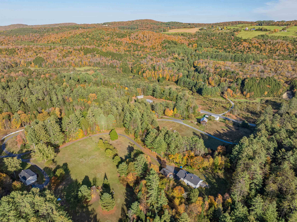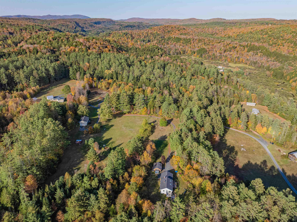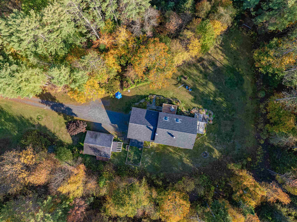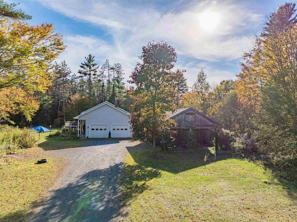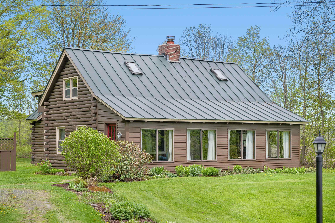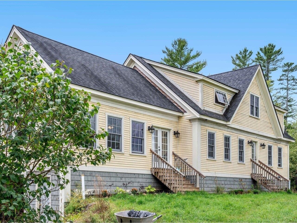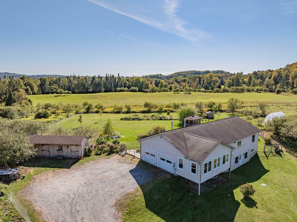1 of 58
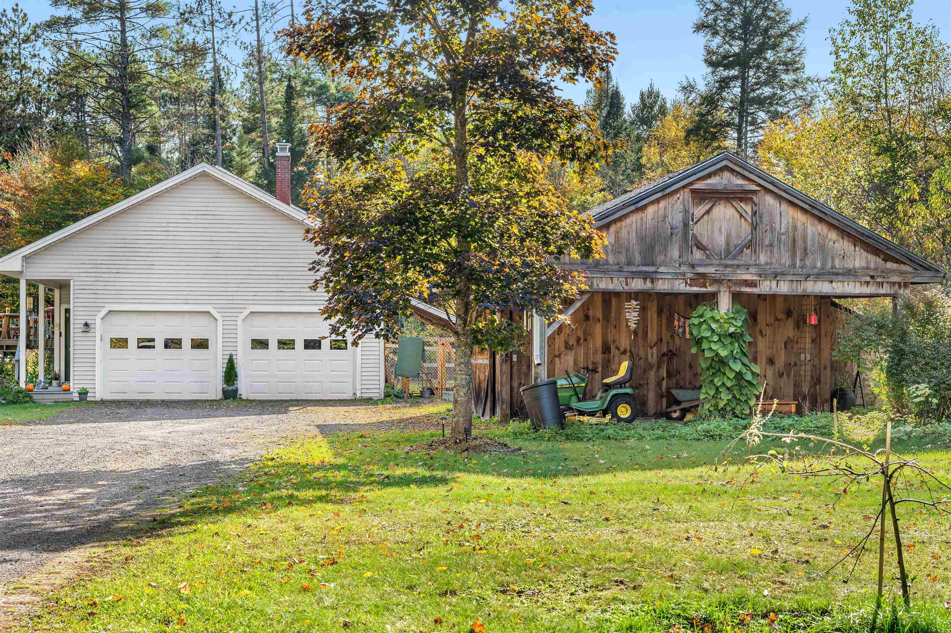
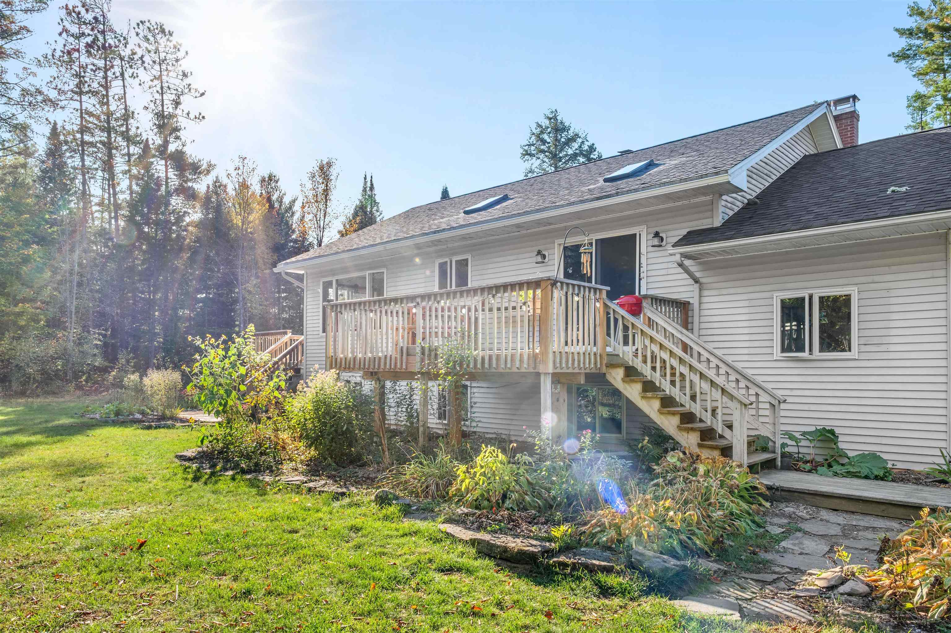
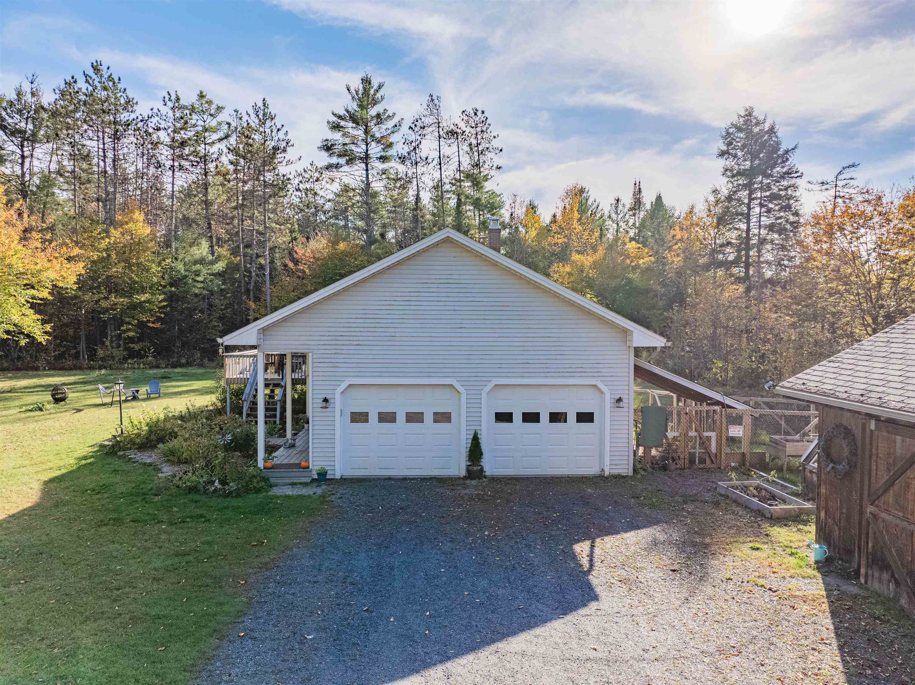
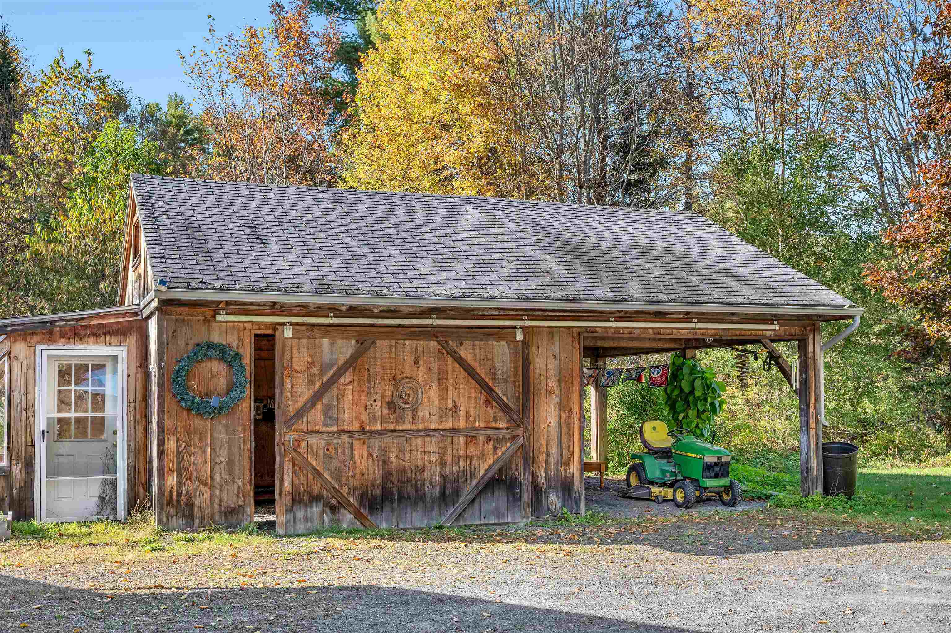
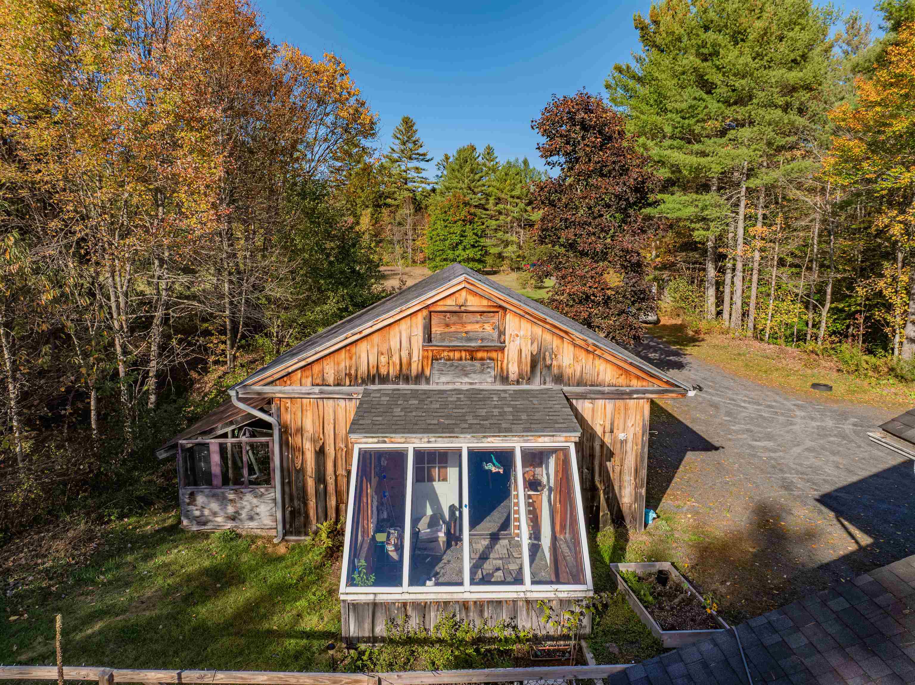
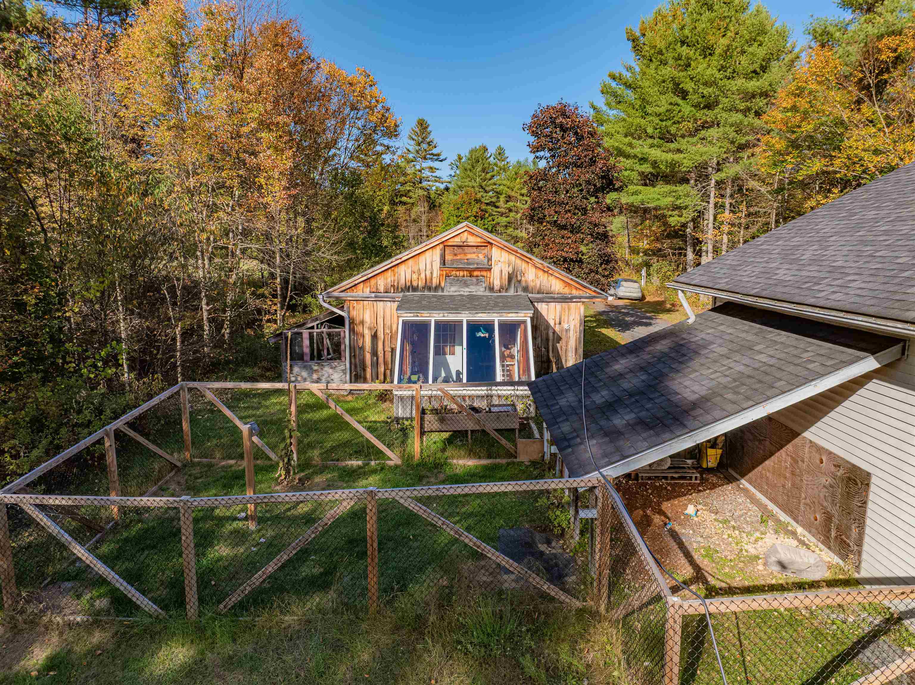
General Property Information
- Property Status:
- Active
- Price:
- $545, 000
- Assessed:
- $0
- Assessed Year:
- County:
- VT-Washington
- Acres:
- 4.40
- Property Type:
- Single Family
- Year Built:
- 1995
- Agency/Brokerage:
- Timothy Heney
Element Real Estate - Bedrooms:
- 3
- Total Baths:
- 2
- Sq. Ft. (Total):
- 2288
- Tax Year:
- 2025
- Taxes:
- $7, 303
- Association Fees:
Set on 4.4 private acres in East Calais, this home offers the kind of peaceful setting that's hard to come by. Apple trees, berry bushes, and tall pines create a natural buffer and a sense of quiet retreat. Inside, cathedral ceilings and new skylights bring abundant natural light to the open kitchen, dining, and living areas. The kitchen was tastefully updated in 2020 with stone countertops, stainless steel appliances, and warm oak cabinetry. From the dining area, step onto a Trex deck and take in the surrounding beauty. Need space to work or unwind? A flexible corner den or office opens to a second deck, adjacent to the primary bedroom, creating a versatile layout. Downstairs, the large game room with a woodstove is a great spot to relax. Two additional bedrooms, a separate laundry room, a three-quarter bath, and a space already plumbed for a third bathroom round out the lower level. The attached two-car garage is practical and convenient. A detached barn with greenhouse space offers plenty of room for hobbies, storage, or workshop potential. Between the home and barn, a fenced area is ready for pets. Located in the U-32 school district and close to local lakes, ponds, and the East Calais General Store, this property is a welcoming place to call home.
Interior Features
- # Of Stories:
- 1
- Sq. Ft. (Total):
- 2288
- Sq. Ft. (Above Ground):
- 1224
- Sq. Ft. (Below Ground):
- 1064
- Sq. Ft. Unfinished:
- 0
- Rooms:
- 8
- Bedrooms:
- 3
- Baths:
- 2
- Interior Desc:
- Ceiling Fan, Dining Area, Kitchen/Dining, Natural Light, Natural Woodwork, Skylight, Vaulted Ceiling, Basement Laundry
- Appliances Included:
- Dishwasher, Microwave, Electric Range, Refrigerator
- Flooring:
- Tile, Vinyl, Wood
- Heating Cooling Fuel:
- Water Heater:
- Basement Desc:
- Daylight, Finished, Full, Interior Stairs, Walkout
Exterior Features
- Style of Residence:
- Ranch
- House Color:
- Time Share:
- No
- Resort:
- Exterior Desc:
- Exterior Details:
- Deck, Partial Fence , Garden Space, Outbuilding, Shed
- Amenities/Services:
- Land Desc.:
- Landscaped, Level, Rural
- Suitable Land Usage:
- Roof Desc.:
- Shingle
- Driveway Desc.:
- Crushed Stone
- Foundation Desc.:
- Concrete, Concrete Slab
- Sewer Desc.:
- On-Site Septic Exists
- Garage/Parking:
- Yes
- Garage Spaces:
- 2
- Road Frontage:
- 0
Other Information
- List Date:
- 2025-10-09
- Last Updated:


