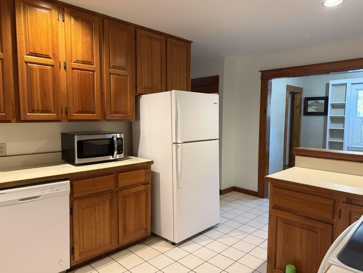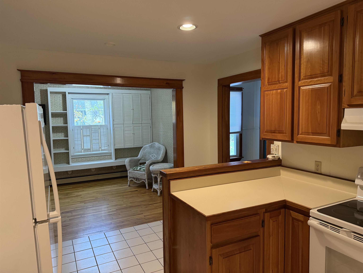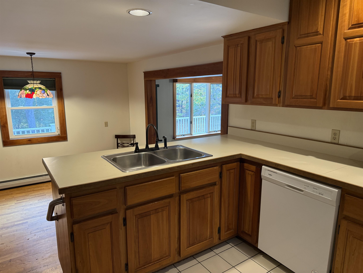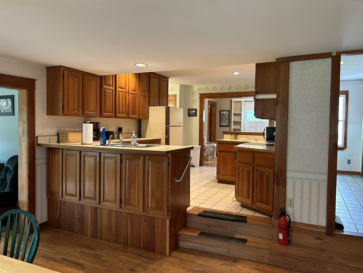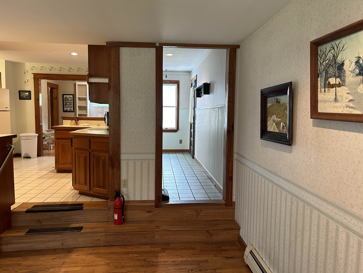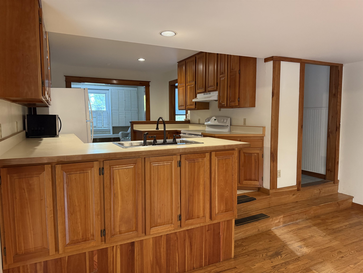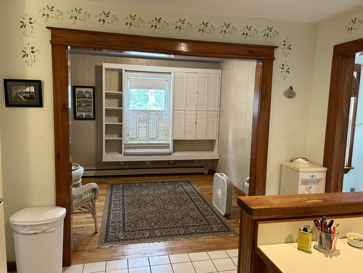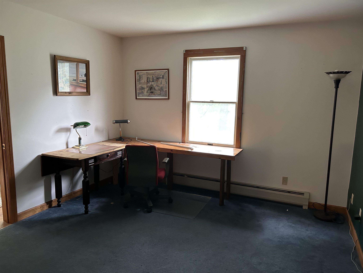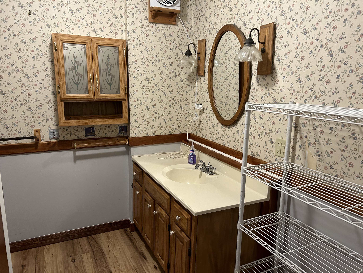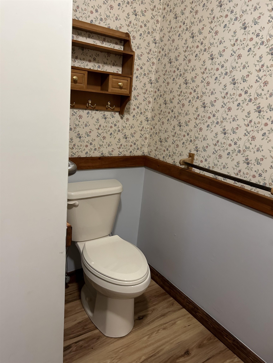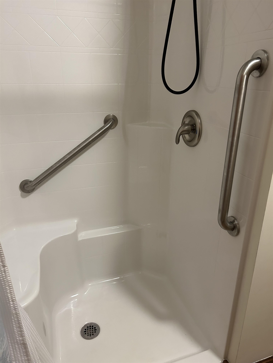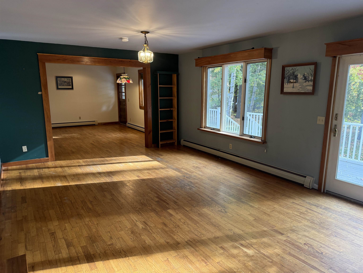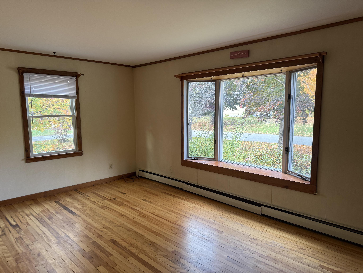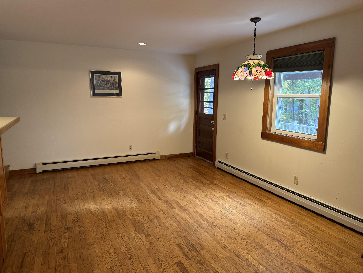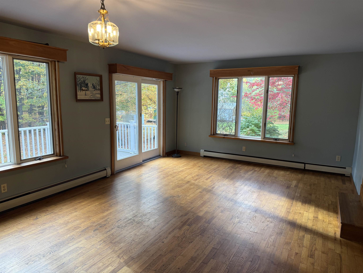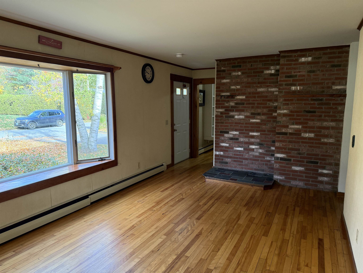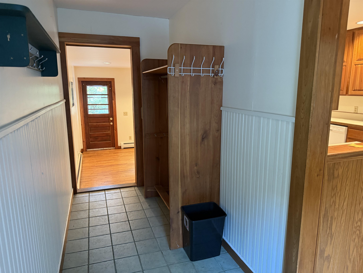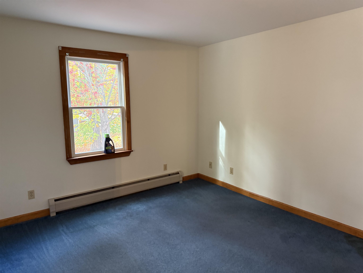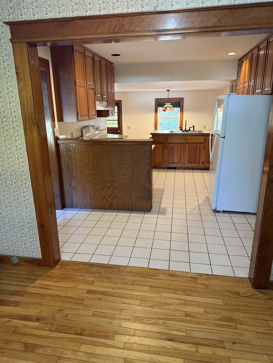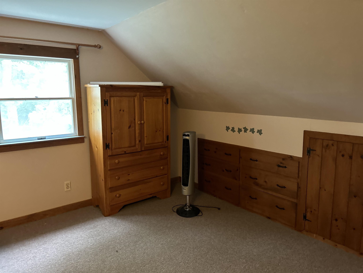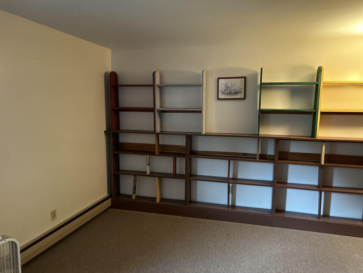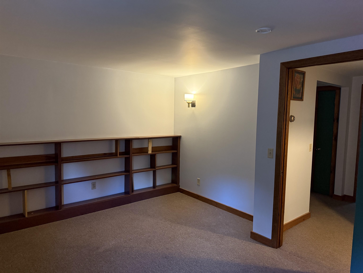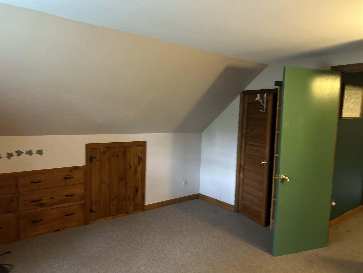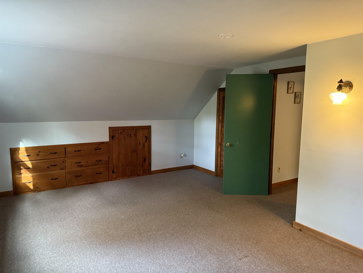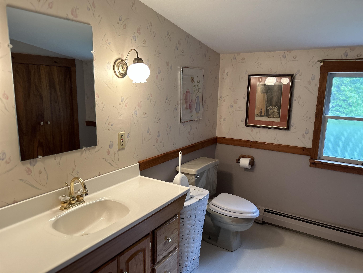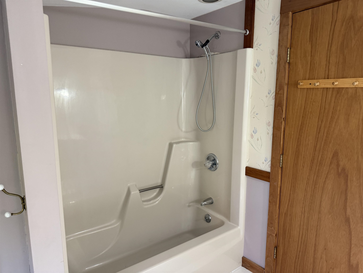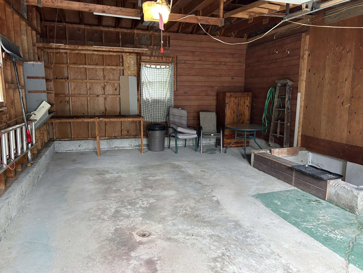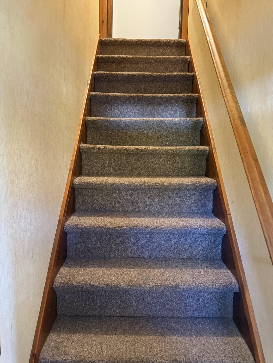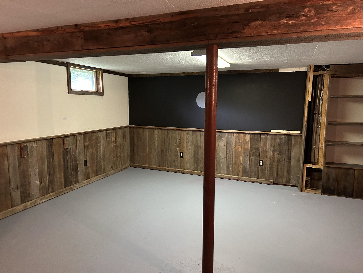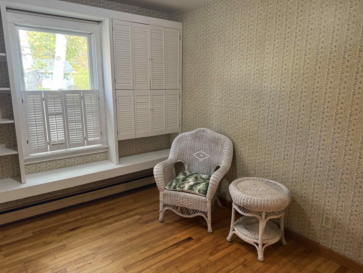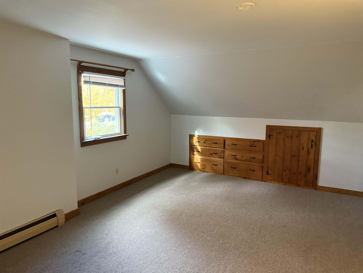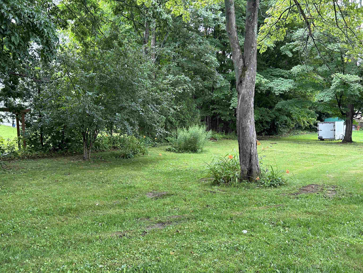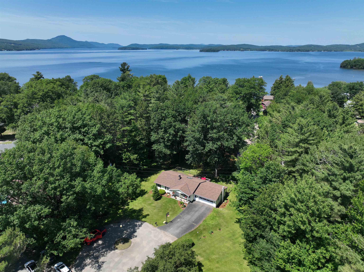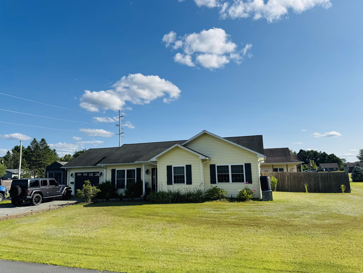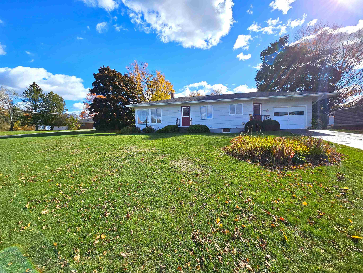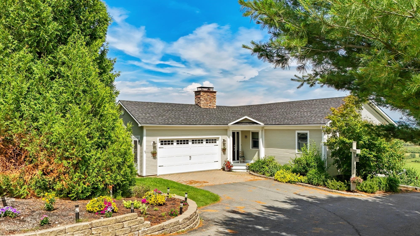1 of 38
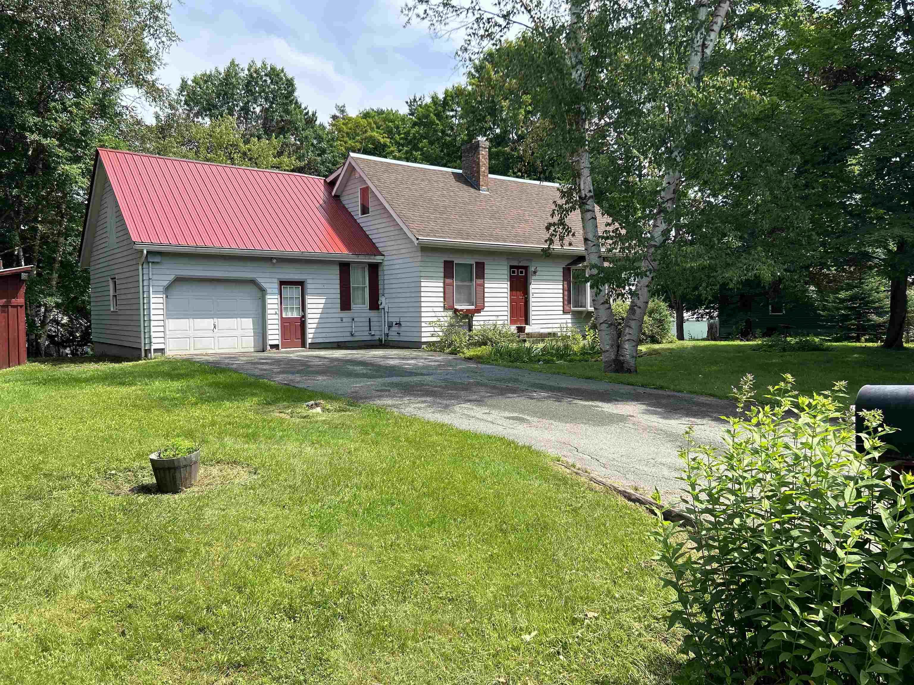
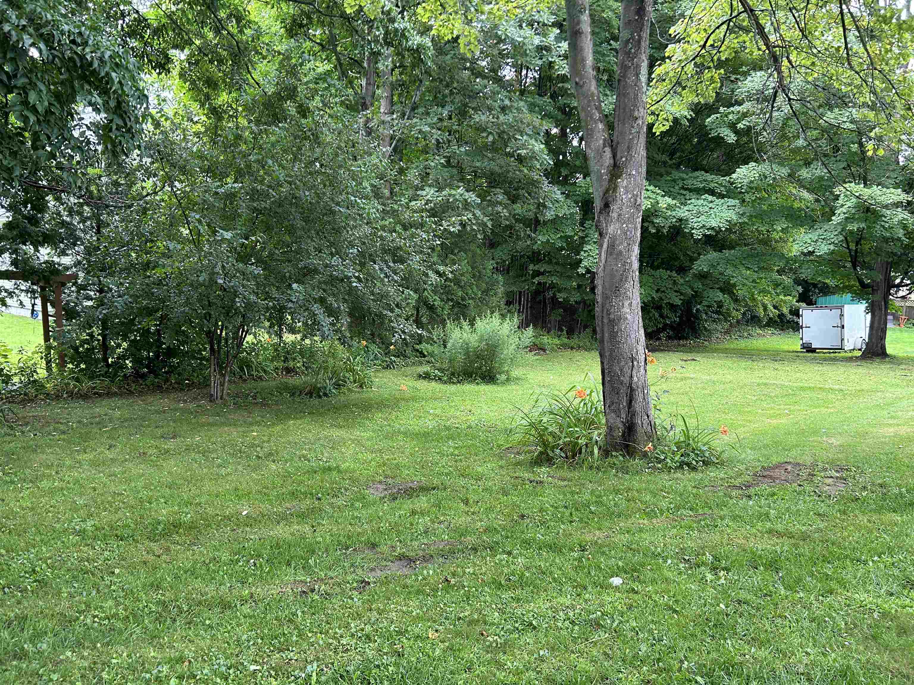
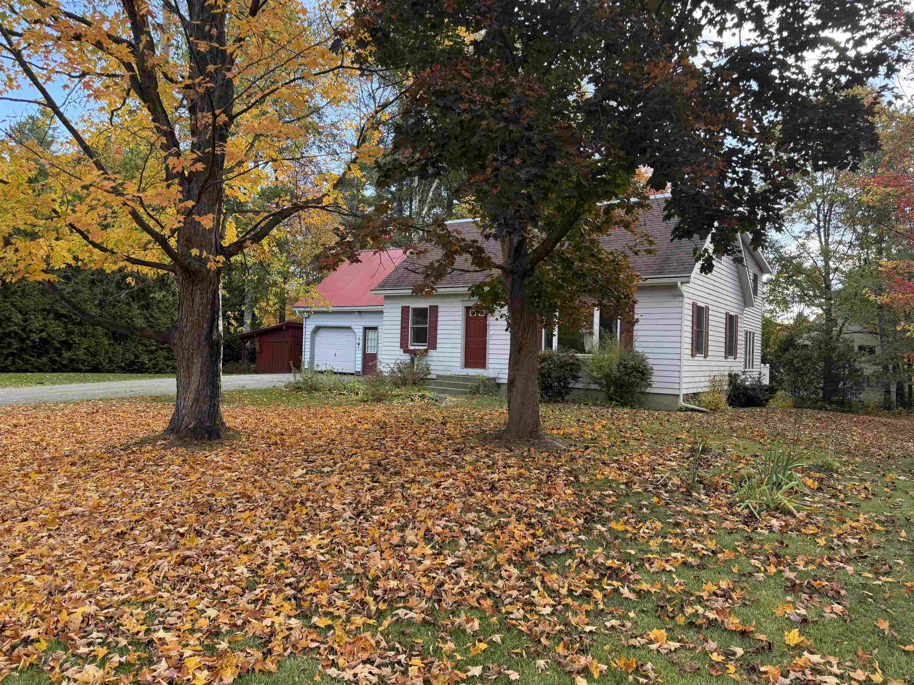
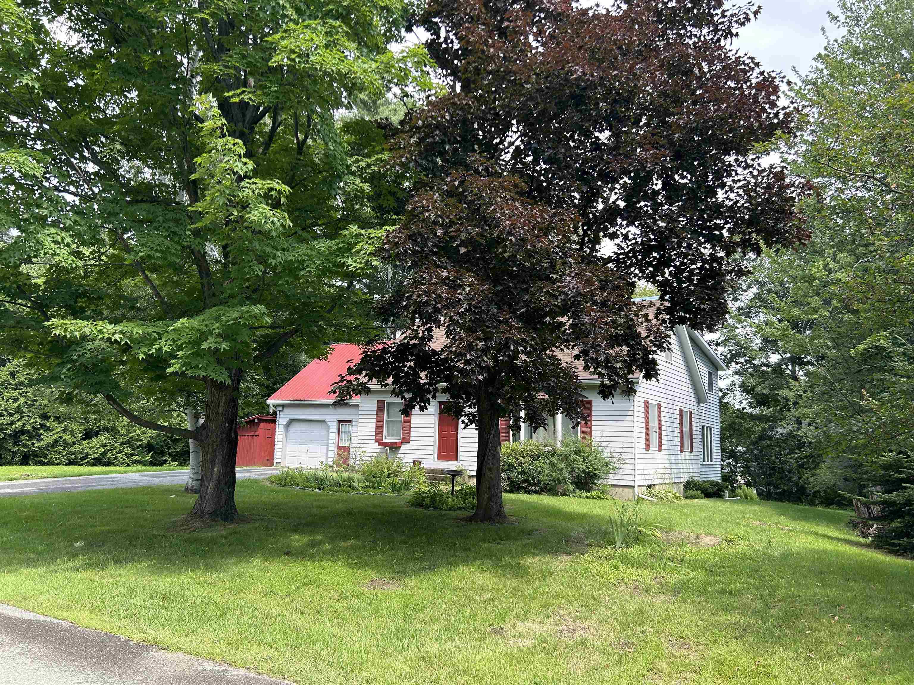
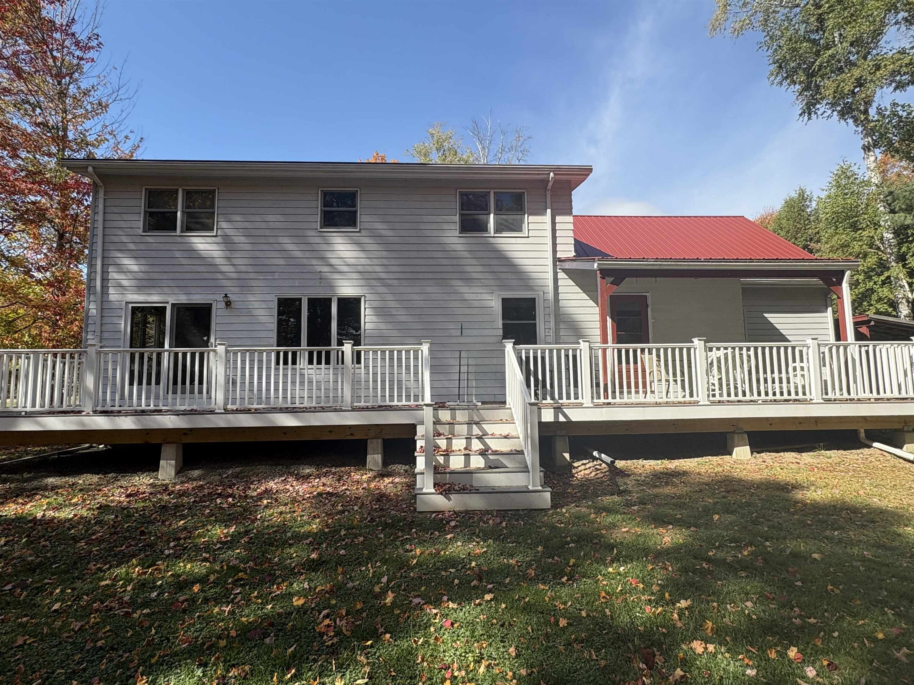
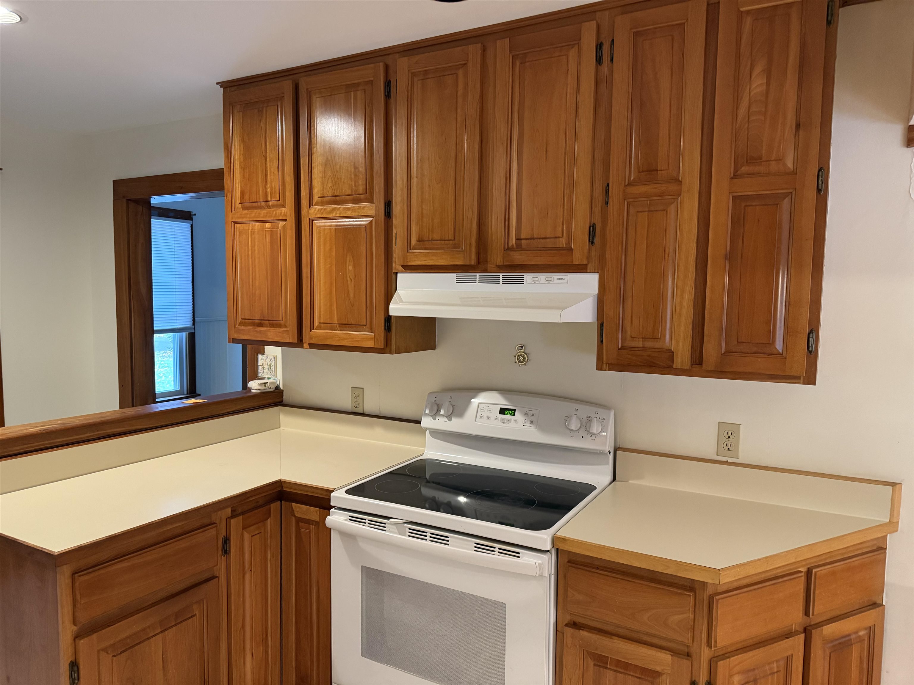
General Property Information
- Property Status:
- Active
- Price:
- $399, 000
- Assessed:
- $0
- Assessed Year:
- County:
- VT-Orleans
- Acres:
- 0.47
- Property Type:
- Single Family
- Year Built:
- 1977
- Agency/Brokerage:
- Lee Fitzgerald-Pierce
Century 21 Farm & Forest - Bedrooms:
- 4
- Total Baths:
- 2
- Sq. Ft. (Total):
- 2124
- Tax Year:
- 2025
- Taxes:
- $6, 125
- Association Fees:
Classic Cape Style Home, just waiting for "your" family to call "home"...be in for the upcoming Holidays. Bright and Spacious home with updated windows in 2024, newer roof and high end heating system , new deck and covered porch off the back of the home.. Two Story addition in 1997, great working kitchen with open concept dining and living room areas.Plenty of room for remote working or extended family with large first floor den for an office or first floor bedroom. and 3/4 bath. Living room with wood or pellet stove hearth, Hardwood flooring on the first floor. 4 plus bedrooms and full bath on the second floor with washer/dryer hook-up if needed. Basement is partially furnished, with laundry room and tons of room for storage, with exterior stairs. Lovely mature landscaping and private back yard. A terrific home for you and your family. **Delayed Showings Begin on Sunday October 12th **
Interior Features
- # Of Stories:
- 2
- Sq. Ft. (Total):
- 2124
- Sq. Ft. (Above Ground):
- 2124
- Sq. Ft. (Below Ground):
- 0
- Sq. Ft. Unfinished:
- 1200
- Rooms:
- 11
- Bedrooms:
- 4
- Baths:
- 2
- Interior Desc:
- Dining Area, Hearth, Natural Light, Wood Stove Hook-up, Basement Laundry
- Appliances Included:
- Dishwasher, Dryer, Range Hood, Microwave, Electric Range, Refrigerator, Washer, Exhaust Fan
- Flooring:
- Carpet, Hardwood, Tile, Vinyl
- Heating Cooling Fuel:
- Water Heater:
- Basement Desc:
- Concrete Floor, Full, Partially Finished, Exterior Stairs, Unfinished, Exterior Access
Exterior Features
- Style of Residence:
- Cape
- House Color:
- off white
- Time Share:
- No
- Resort:
- No
- Exterior Desc:
- Exterior Details:
- Deck, Natural Shade, Covered Porch, Shed
- Amenities/Services:
- Land Desc.:
- City Lot, Level, Subdivision, Trail/Near Trail, Walking Trails, In Town, Near Paths, Near Shopping, Near Skiing, Neighborhood, Near Hospital, Near School(s)
- Suitable Land Usage:
- Roof Desc.:
- Architectural Shingle
- Driveway Desc.:
- Paved
- Foundation Desc.:
- Concrete
- Sewer Desc.:
- Public
- Garage/Parking:
- Yes
- Garage Spaces:
- 1
- Road Frontage:
- 250
Other Information
- List Date:
- 2025-10-09
- Last Updated:


