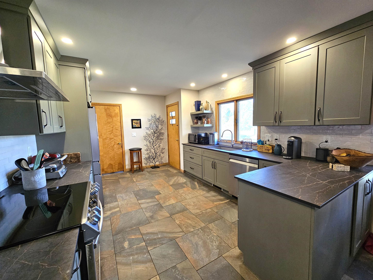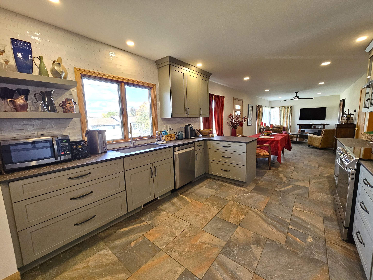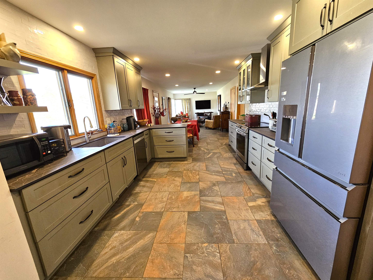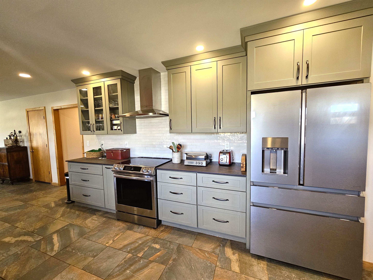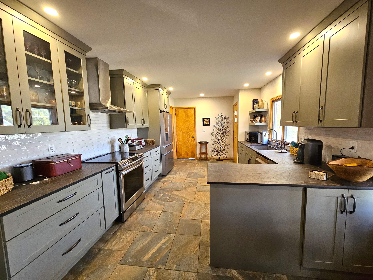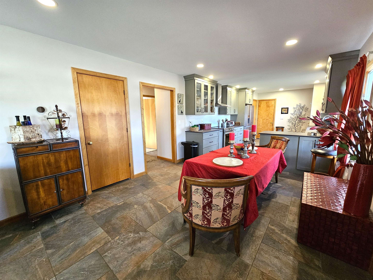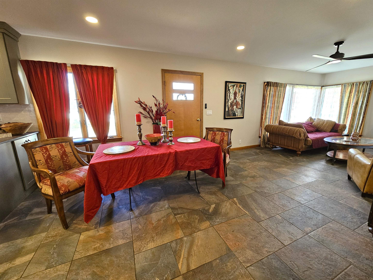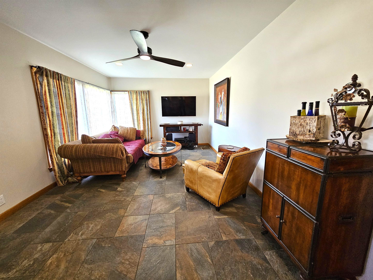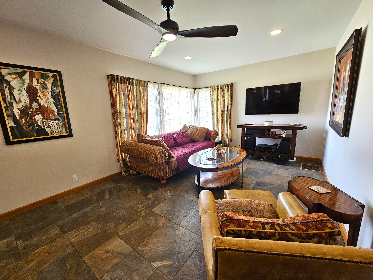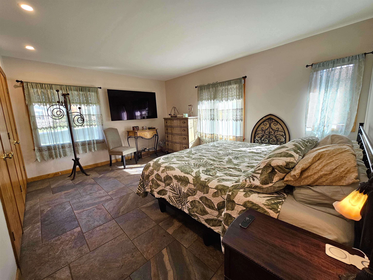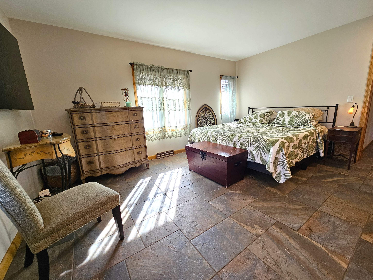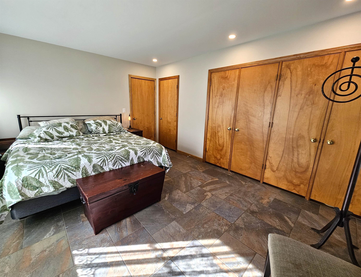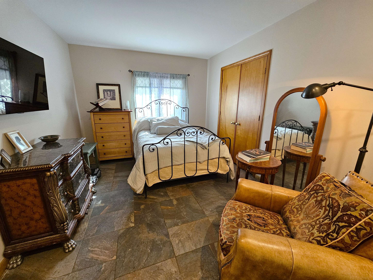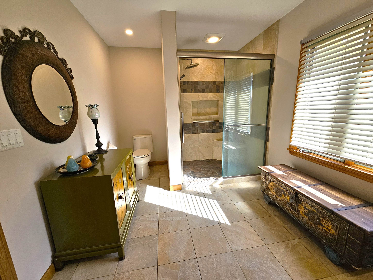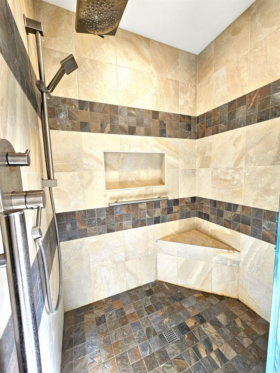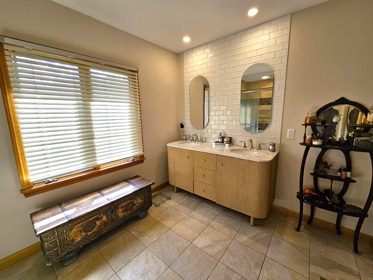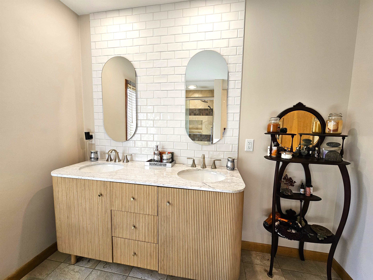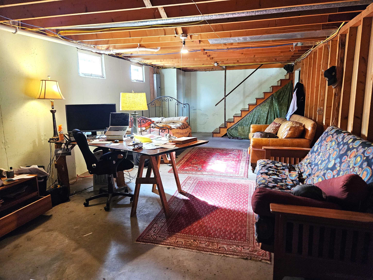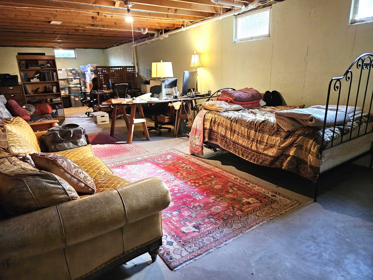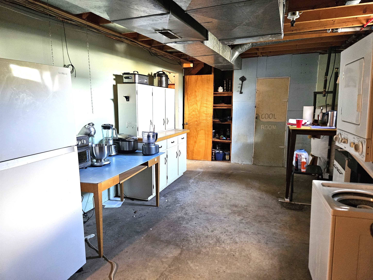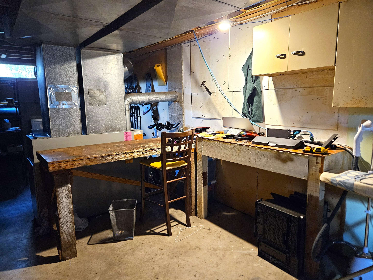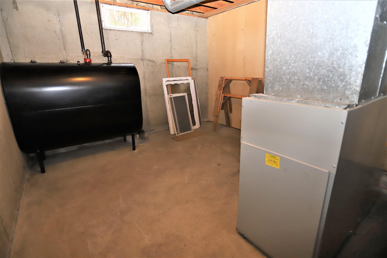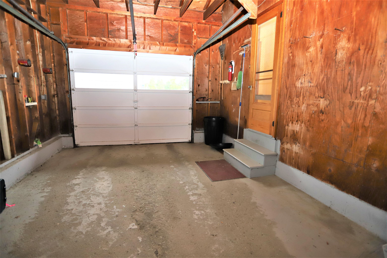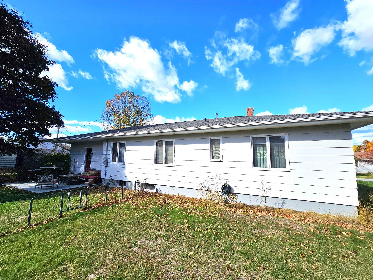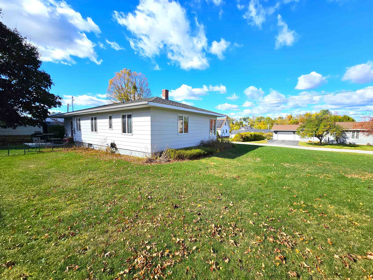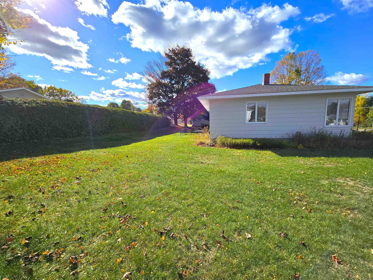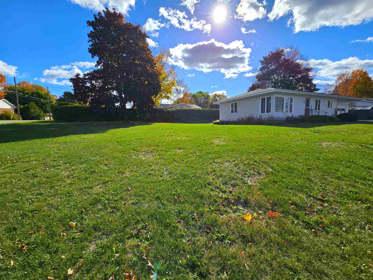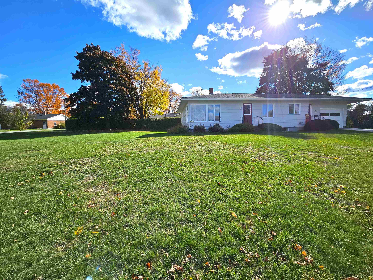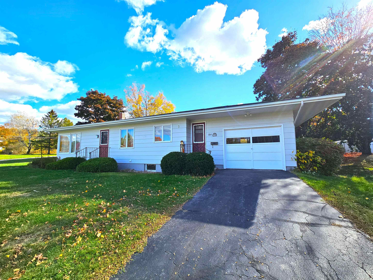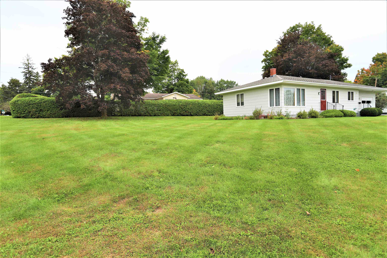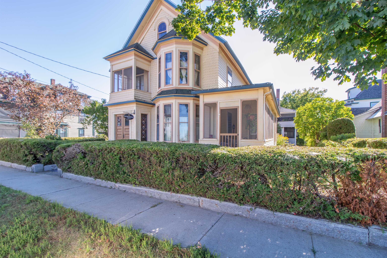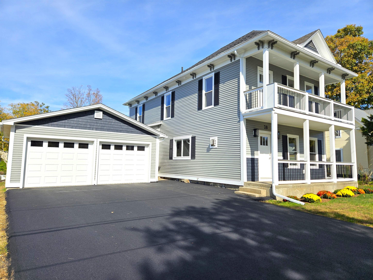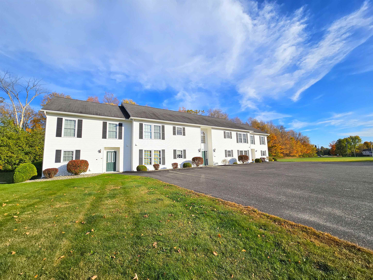1 of 36
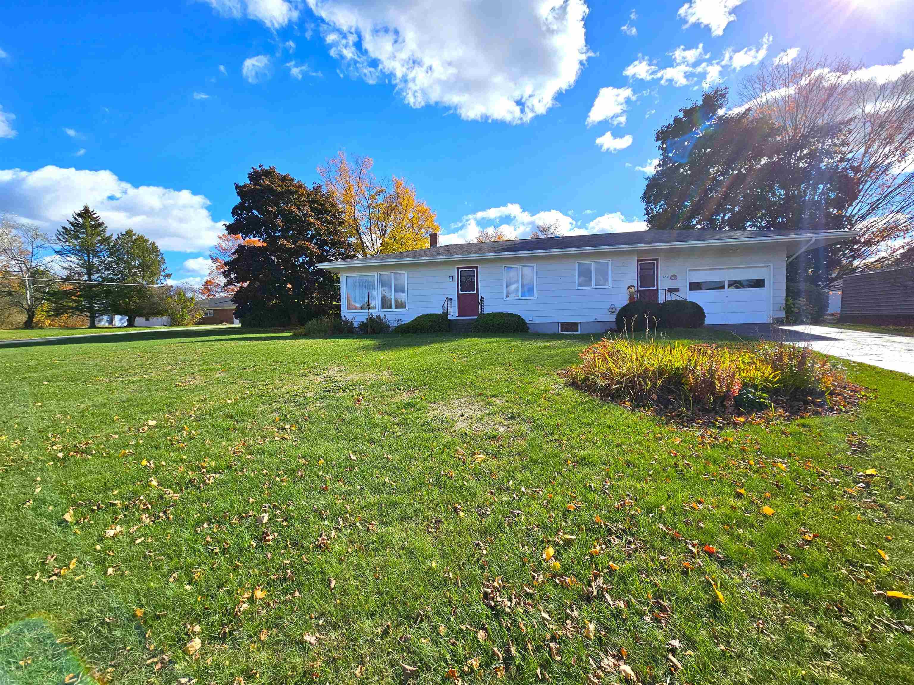
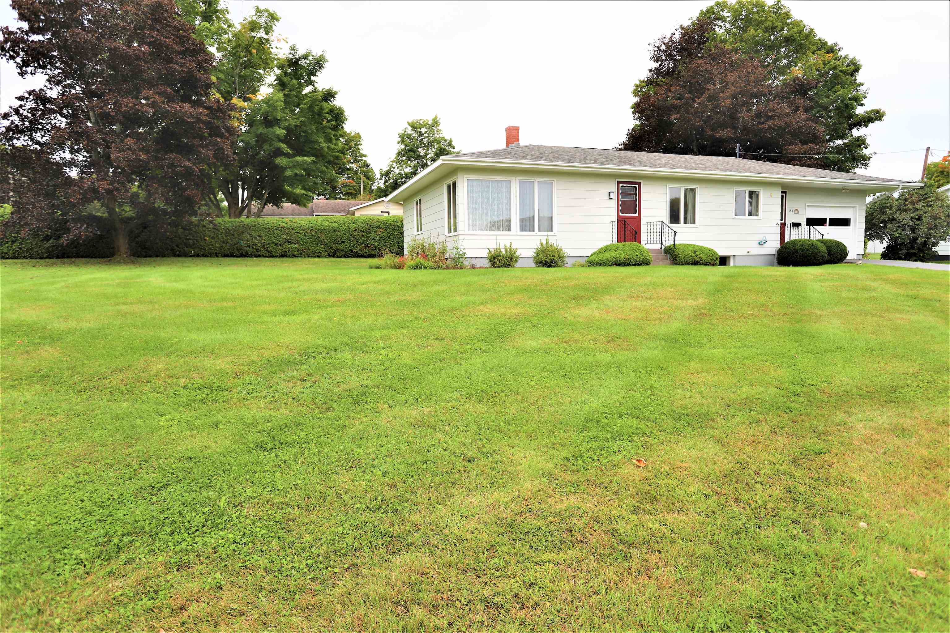
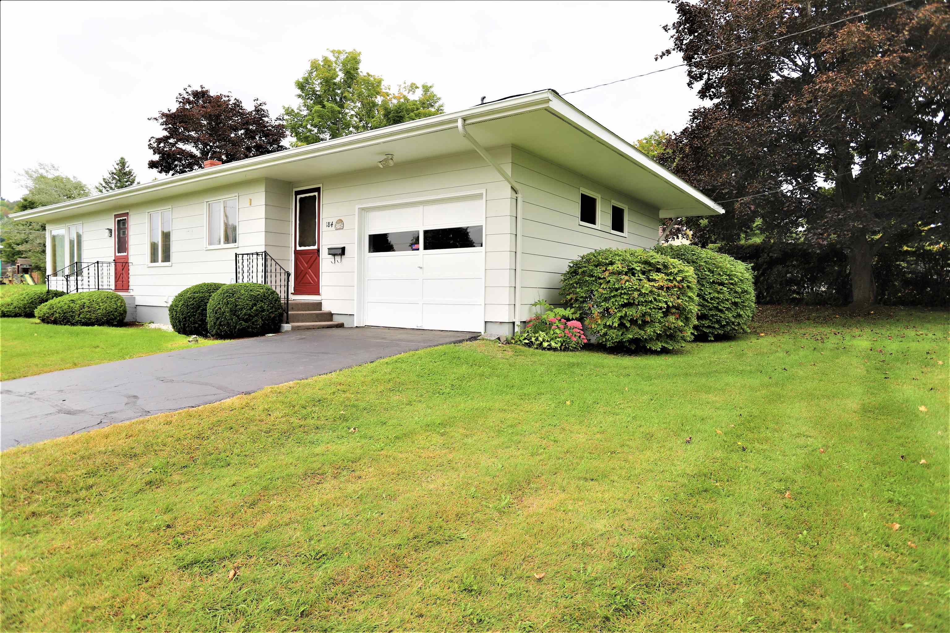
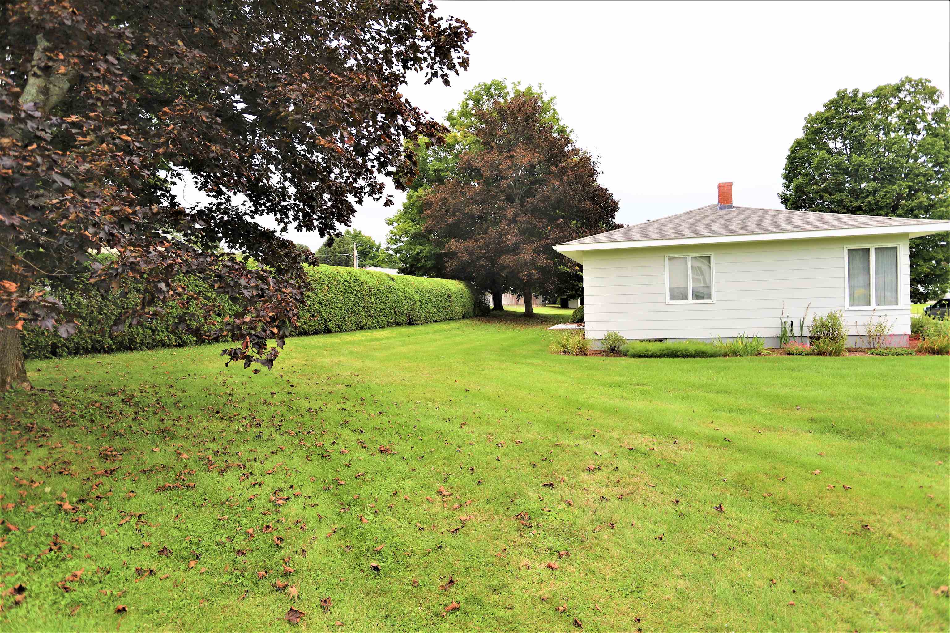
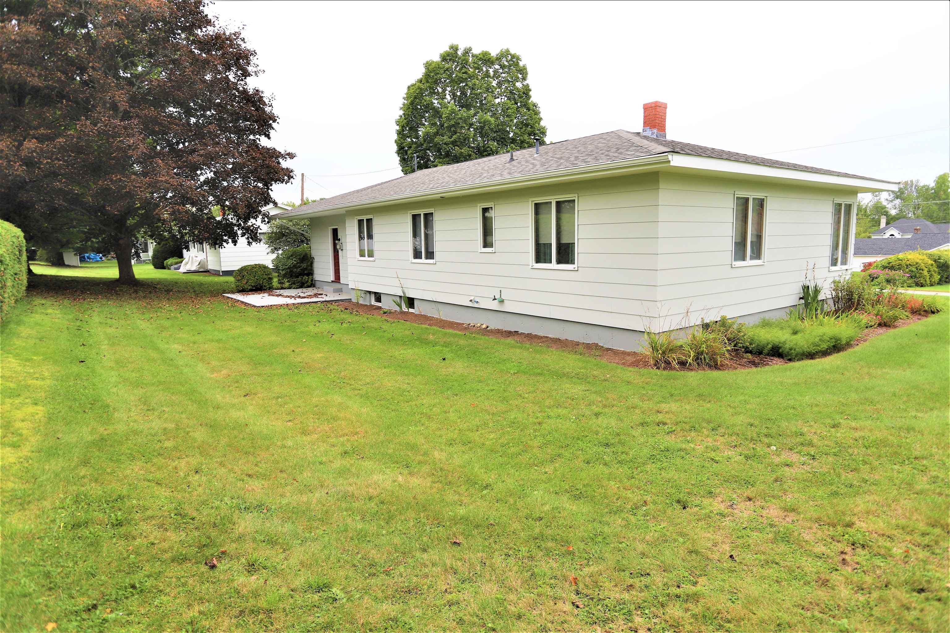
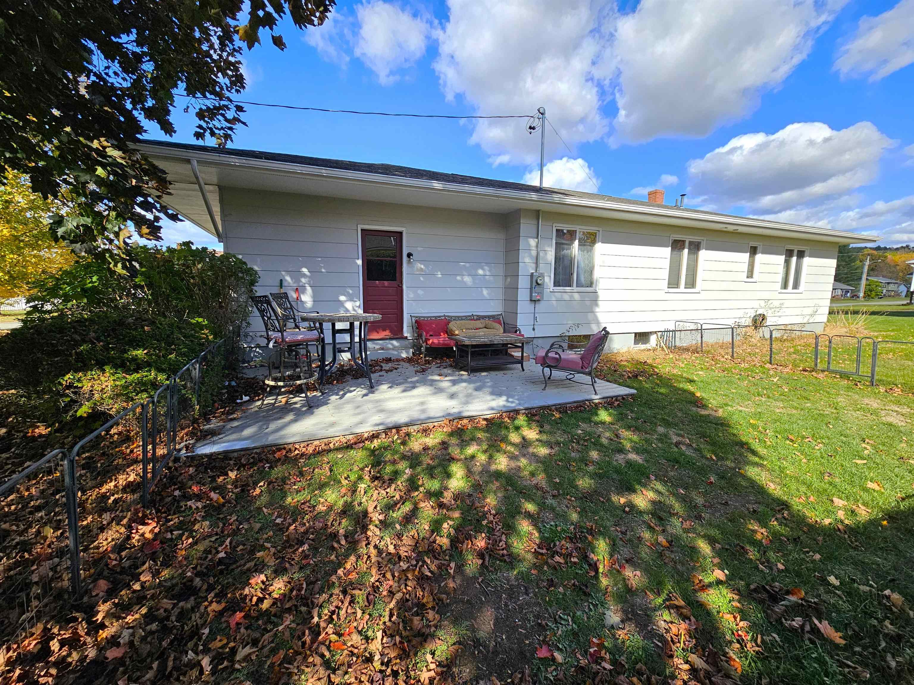
General Property Information
- Property Status:
- Active
- Price:
- $312, 500
- Assessed:
- $0
- Assessed Year:
- County:
- VT-Orleans
- Acres:
- 0.33
- Property Type:
- Single Family
- Year Built:
- 1970
- Agency/Brokerage:
- Ryan Pronto
Jim Campbell Real Estate - Bedrooms:
- 2
- Total Baths:
- 1
- Sq. Ft. (Total):
- 1172
- Tax Year:
- 2026
- Taxes:
- $4, 170
- Association Fees:
Located in a quiet and desirable East-Side neighborhood of Newport, this stunning ranch-style home offers luxurious single-level living with high-end updates throughout. Completely renovated within the past three years, the interior showcases a custom-designed kitchen with premium cabinetry, stainless steel appliances, and elegant tiled flooring that flows seamlessly through the open-concept kitchen, dining, and living areas. Every detail has been thoughtfully upgraded, including LED lighting, fresh modern paint, and quality finishes that give the home a like-new feel. Offering approximately 1, 172 sq.ft. of beautifully finished living space, the home features two spacious bedrooms with generous closets and a spa-like tiled bathroom with a 4’x5’ walk-in shower and a stylish double vanity. Additional highlights include a 1-car attached garage, a 12’x17’ back deck perfect for outdoor entertaining, and a full unfinished basement offering abundant storage, workshop space, or the potential to finish for a third bedroom or additional living area. The home also boasts an updated roof, electrical system, and exterior paint. Situated on a large, level, and well-landscaped corner lot, this move-in ready property is serviced by city water and sewer, oil hot air heat, and Comcast/Xfinity high-speed internet and cable. A beautifully updated, move-in ready home in one of Newport’s most sought-after neighborhoods—quality craftsmanship and comfort throughout!
Interior Features
- # Of Stories:
- 1
- Sq. Ft. (Total):
- 1172
- Sq. Ft. (Above Ground):
- 1172
- Sq. Ft. (Below Ground):
- 0
- Sq. Ft. Unfinished:
- 1080
- Rooms:
- 6
- Bedrooms:
- 2
- Baths:
- 1
- Interior Desc:
- Ceiling Fan, Dining Area, Kitchen/Dining, Natural Light
- Appliances Included:
- Dishwasher, Disposal, Dryer, Electric Range, Refrigerator, Washer, Exhaust Fan
- Flooring:
- Ceramic Tile, Slate/Stone, Tile
- Heating Cooling Fuel:
- Water Heater:
- Basement Desc:
- Concrete, Concrete Floor, Full, Interior Stairs, Storage Space, Unfinished
Exterior Features
- Style of Residence:
- Ranch
- House Color:
- Gray
- Time Share:
- No
- Resort:
- No
- Exterior Desc:
- Exterior Details:
- Deck, Window Screens
- Amenities/Services:
- Land Desc.:
- City Lot, Corner, Landscaped, Level, Trail/Near Trail, In Town, Near Golf Course, Near Paths, Near Shopping, Near Snowmobile Trails, Neighborhood, Near Hospital, Near School(s)
- Suitable Land Usage:
- Roof Desc.:
- Asphalt Shingle
- Driveway Desc.:
- Paved
- Foundation Desc.:
- Concrete
- Sewer Desc.:
- Public
- Garage/Parking:
- Yes
- Garage Spaces:
- 1
- Road Frontage:
- 236
Other Information
- List Date:
- 2025-10-10
- Last Updated:


