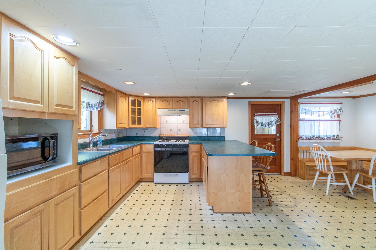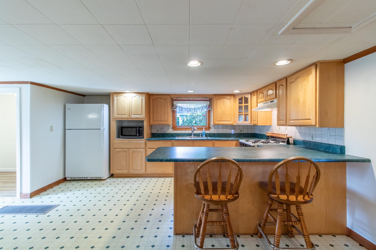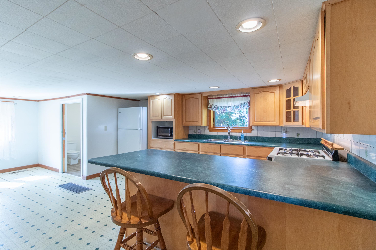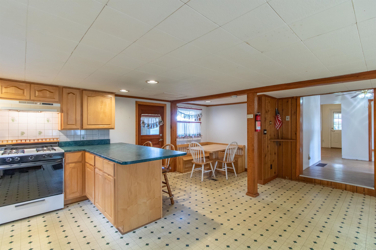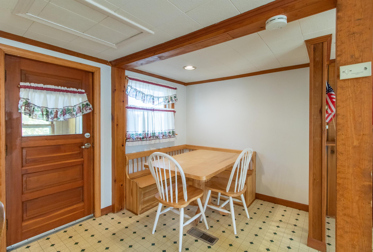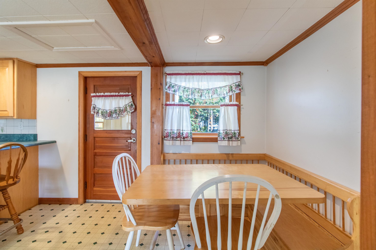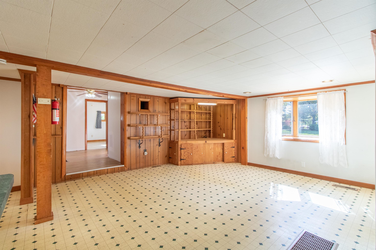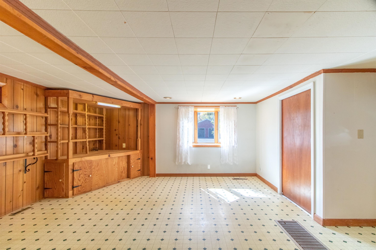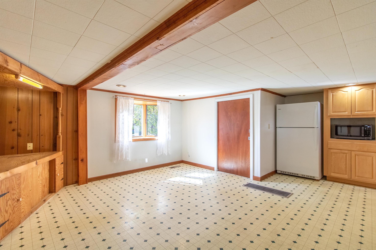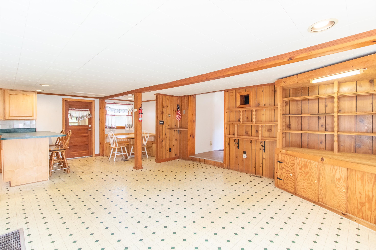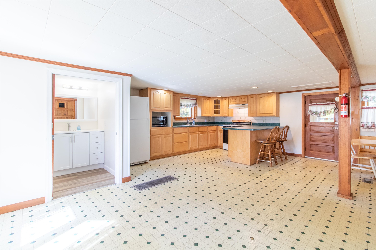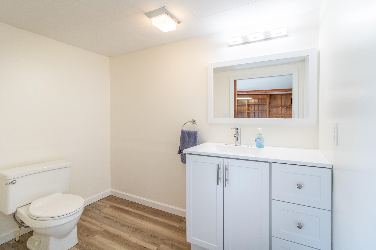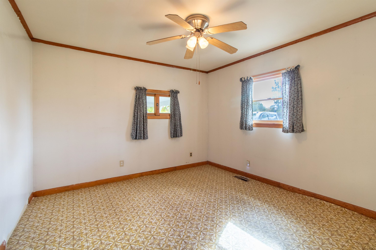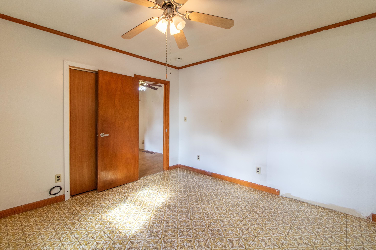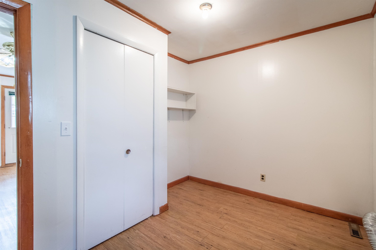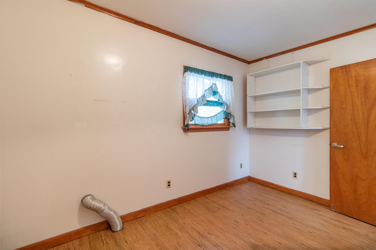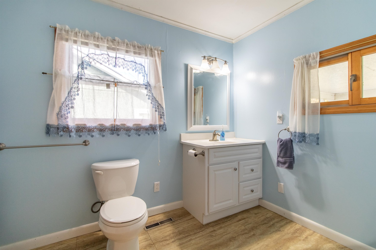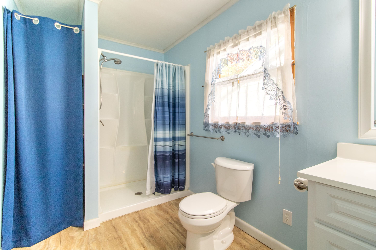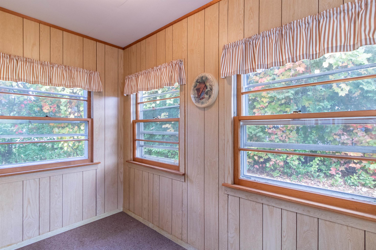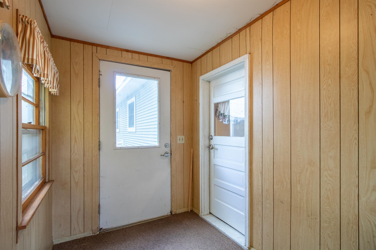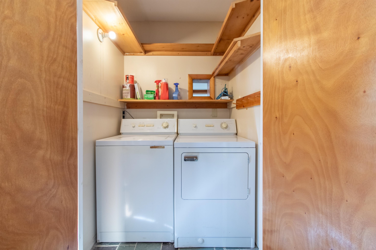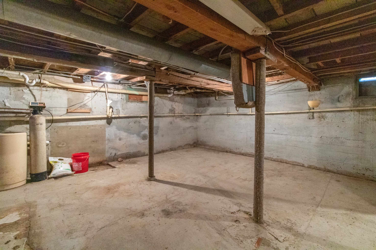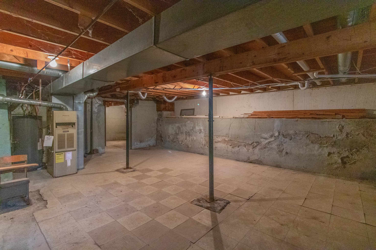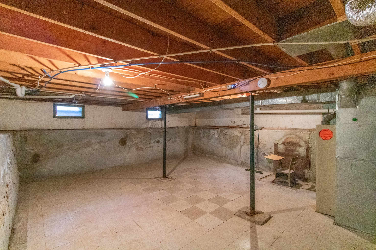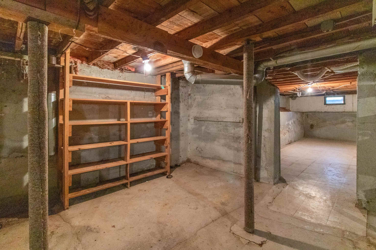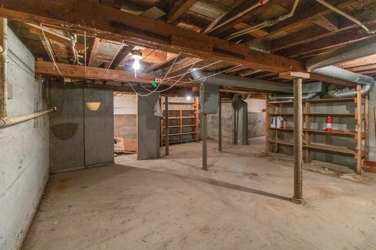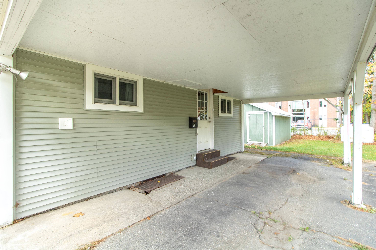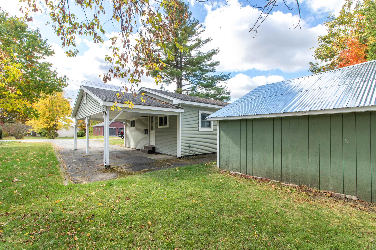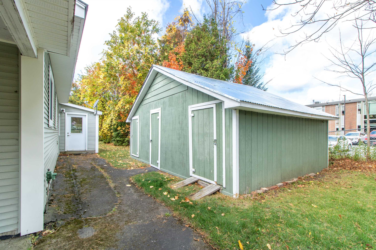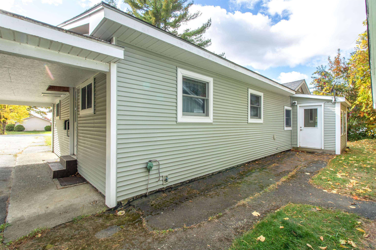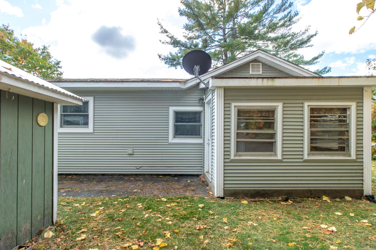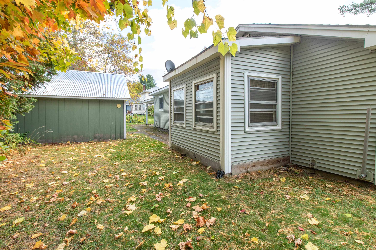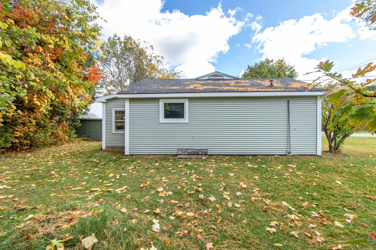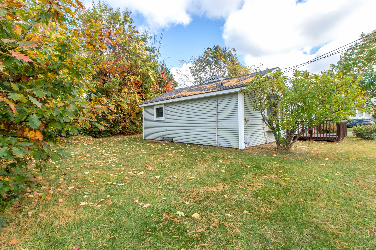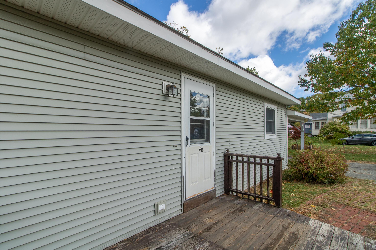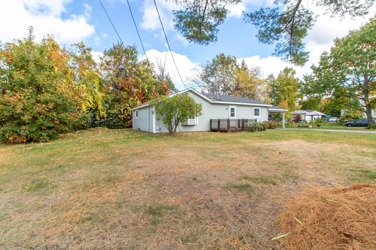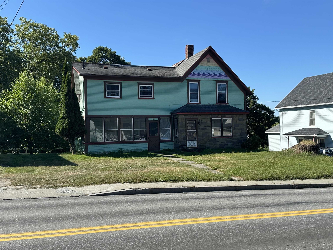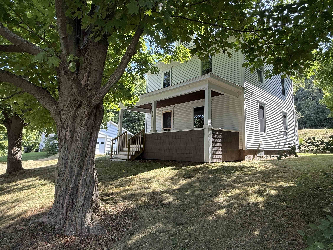1 of 42
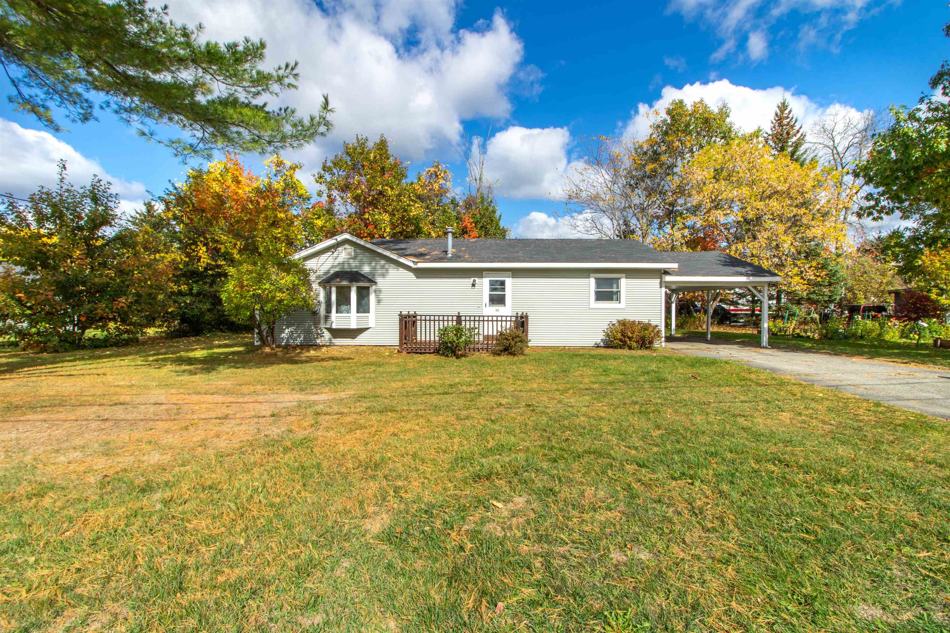
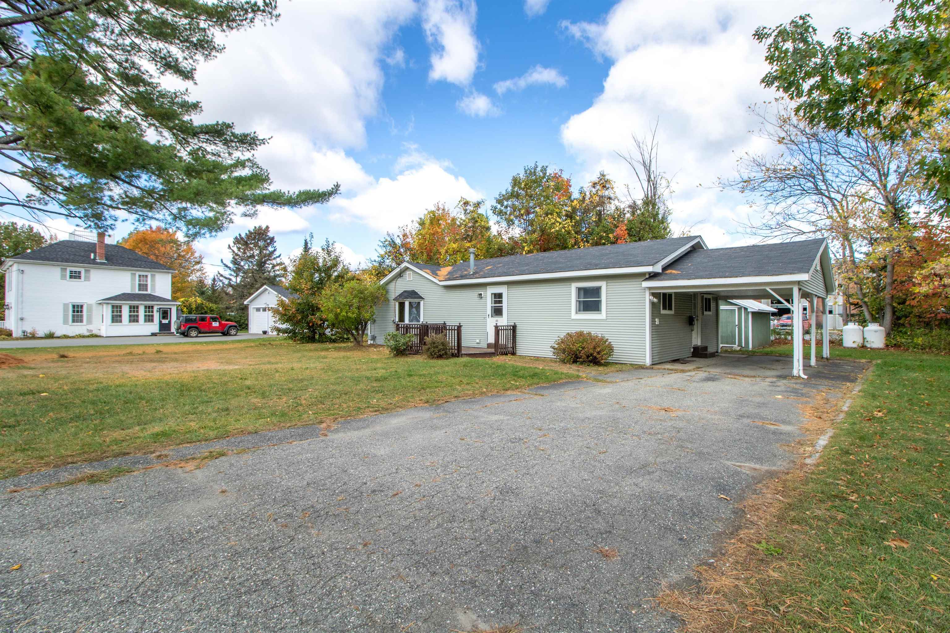
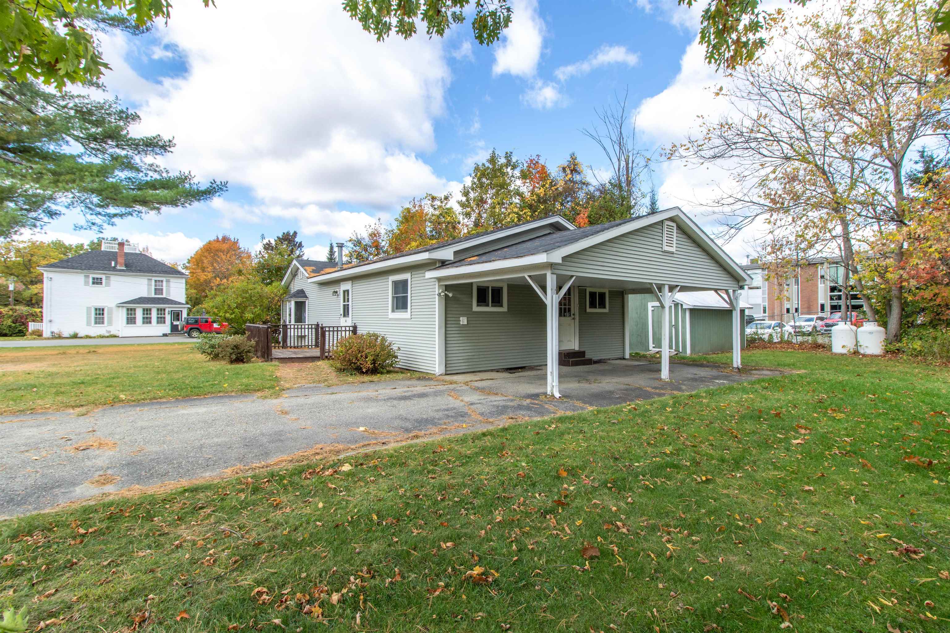
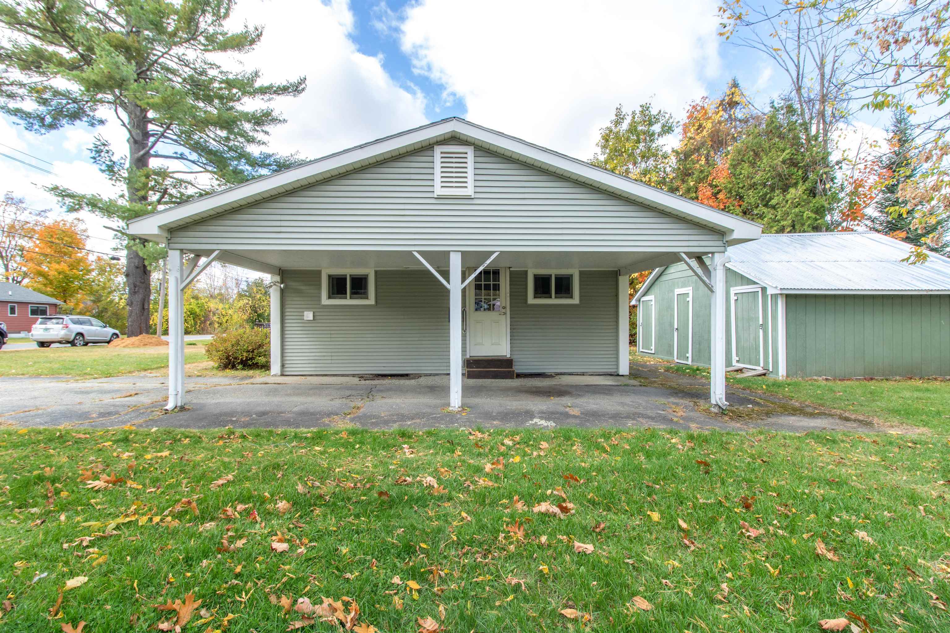
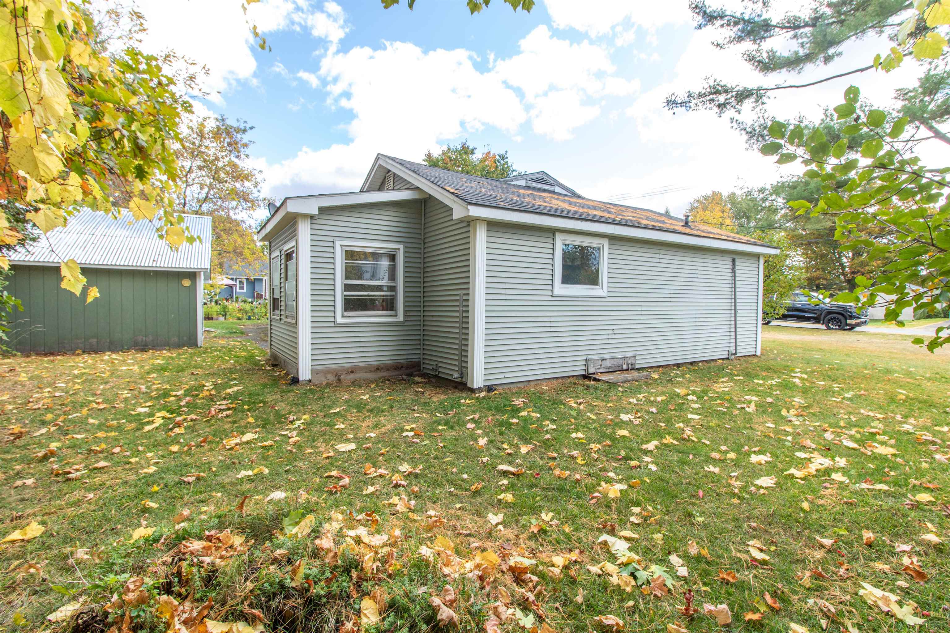
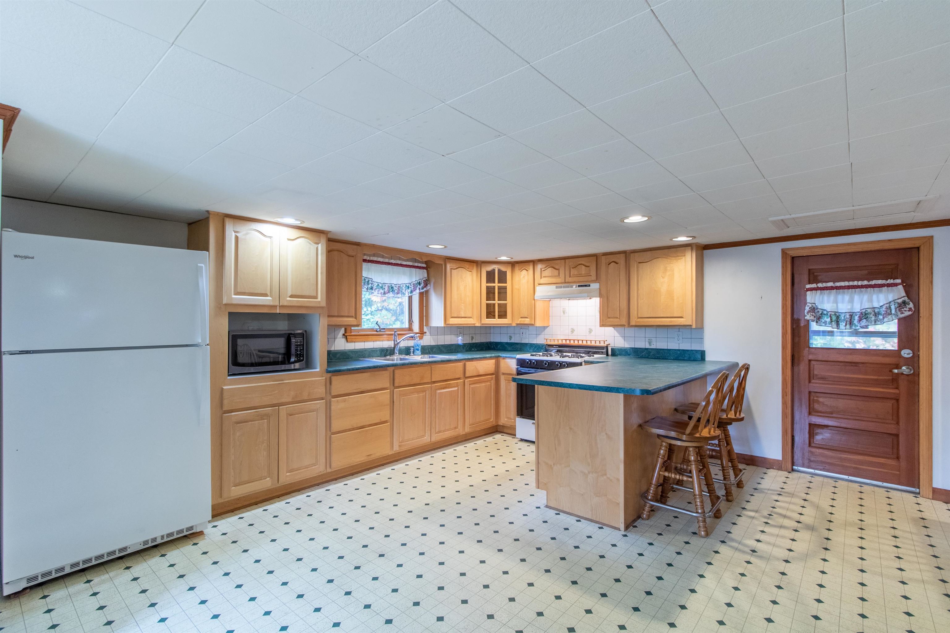
General Property Information
- Property Status:
- Active
- Price:
- $205, 000
- Assessed:
- $0
- Assessed Year:
- County:
- VT-Orleans
- Acres:
- 0.22
- Property Type:
- Single Family
- Year Built:
- 1987
- Agency/Brokerage:
- Howard Birchard
Century 21 Farm & Forest - Bedrooms:
- 2
- Total Baths:
- 2
- Sq. Ft. (Total):
- 1056
- Tax Year:
- 2025
- Taxes:
- $3, 307
- Association Fees:
This single-level home offers comfort, convenience, and great potential—all in close proximity to schools, the hospital, and the recreation path, as well as Lake Memphremagog and all of the shops, restaurants and entertainment options in downtown Newport. Set on a level 0.22-acre lot, the home features an open kitchen, dining, and living area that provides an easy flow for daily living. The home offers two bedrooms, a ¾ bath, and a ½ bath, with a laundry closet conveniently situated near the bedrooms. There's an enclosed porch off the kitchen, and the 8x12' front deck provides a nice spot to relax and enjoy the neighborhood setting. The full basement adds valuable storage or workshop space, while a 16x23' shed in the backyard offers even more room for tools and gear. The attached carport will keep you and your vehicle protected from the weather. With some minor updates, this home could truly shine. Come take a look!
Interior Features
- # Of Stories:
- 1
- Sq. Ft. (Total):
- 1056
- Sq. Ft. (Above Ground):
- 1056
- Sq. Ft. (Below Ground):
- 0
- Sq. Ft. Unfinished:
- 0
- Rooms:
- 6
- Bedrooms:
- 2
- Baths:
- 2
- Interior Desc:
- Blinds, Dining Area, 1st Floor Laundry
- Appliances Included:
- Range Hood, Microwave, Gas Range, Refrigerator, Washer, Gas Stove, Propane Water Heater, Owned Water Heater, Gas Dryer
- Flooring:
- Laminate, Vinyl
- Heating Cooling Fuel:
- Water Heater:
- Basement Desc:
- Concrete, Full, Basement Stairs
Exterior Features
- Style of Residence:
- Ranch
- House Color:
- Green
- Time Share:
- No
- Resort:
- Exterior Desc:
- Exterior Details:
- Outbuilding, Porch, Enclosed Porch
- Amenities/Services:
- Land Desc.:
- City Lot, Level, Open
- Suitable Land Usage:
- Roof Desc.:
- Asphalt Shingle
- Driveway Desc.:
- Paved
- Foundation Desc.:
- Concrete, Poured Concrete
- Sewer Desc.:
- Public
- Garage/Parking:
- No
- Garage Spaces:
- 0
- Road Frontage:
- 100
Other Information
- List Date:
- 2025-10-10
- Last Updated:


