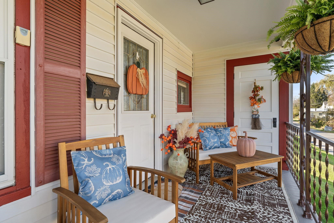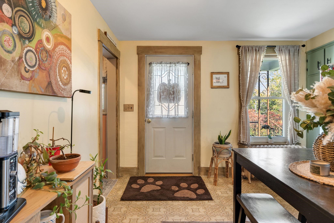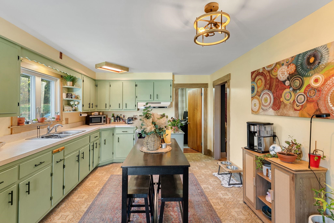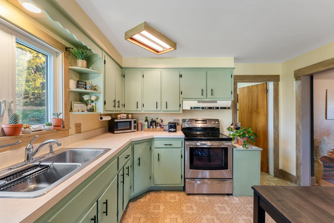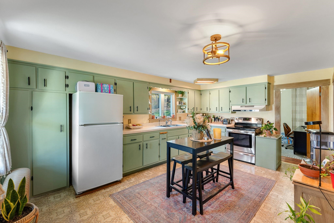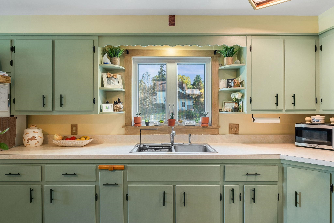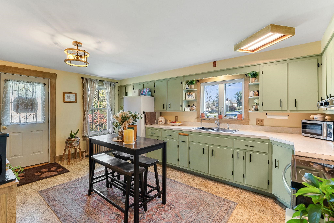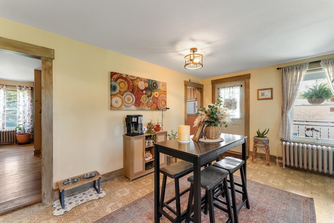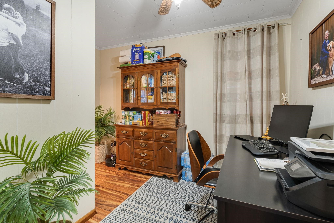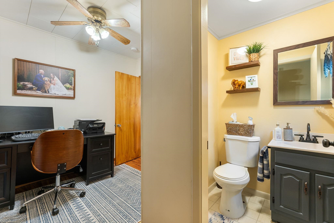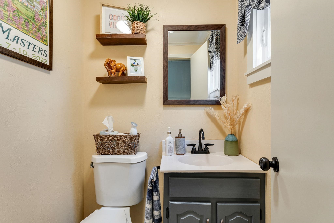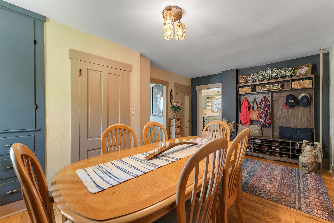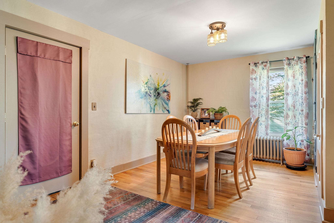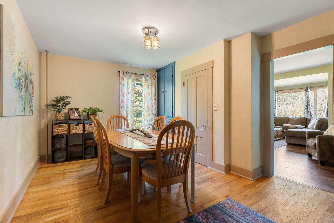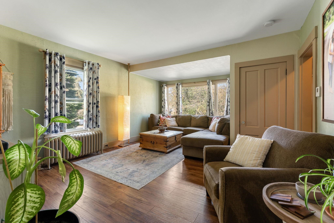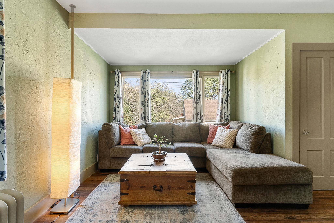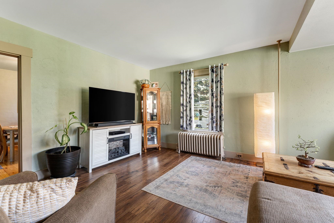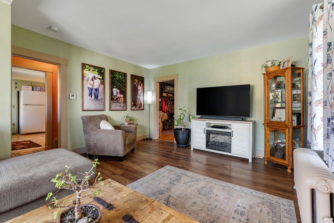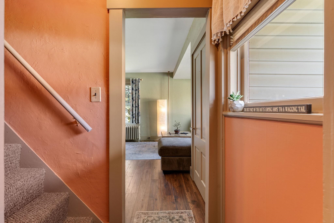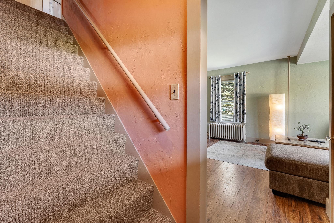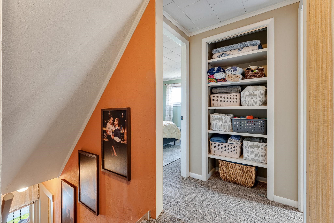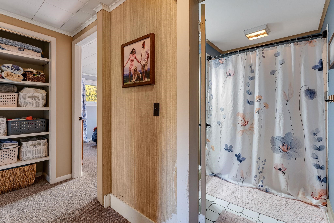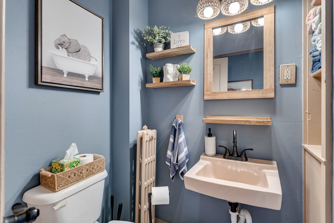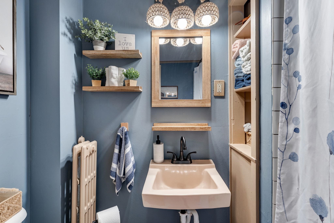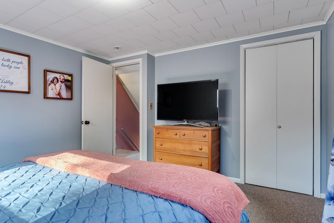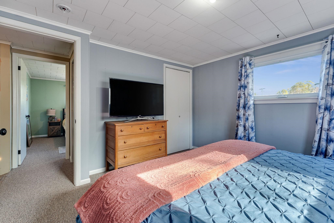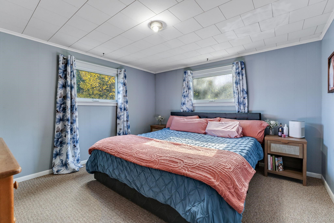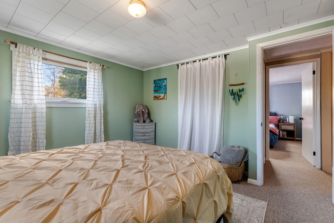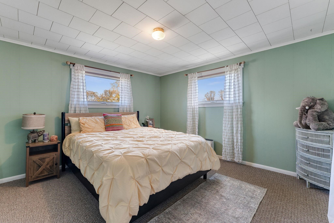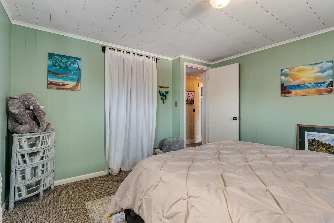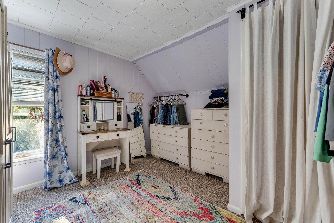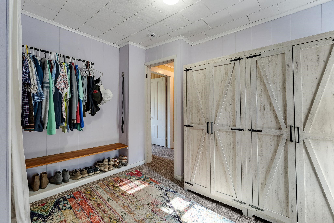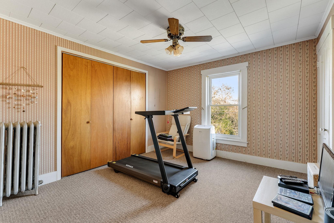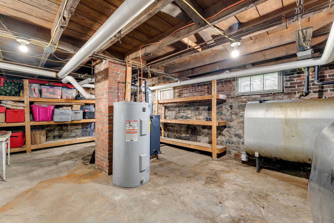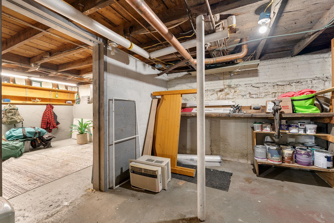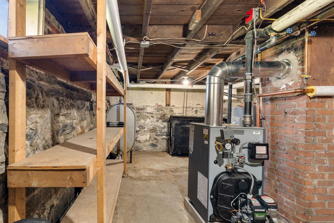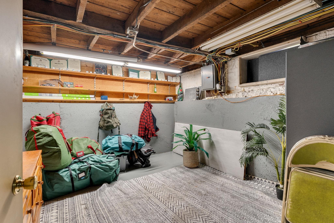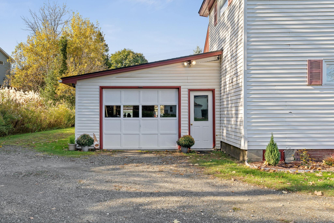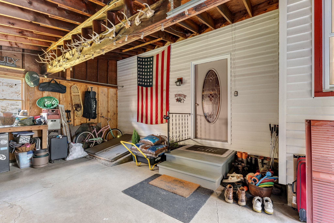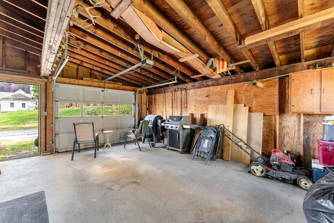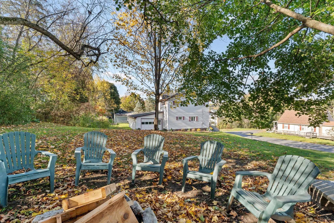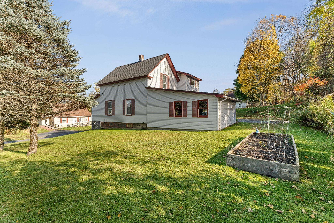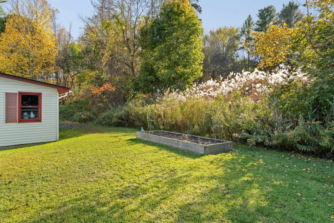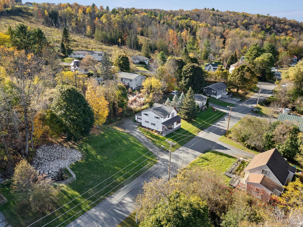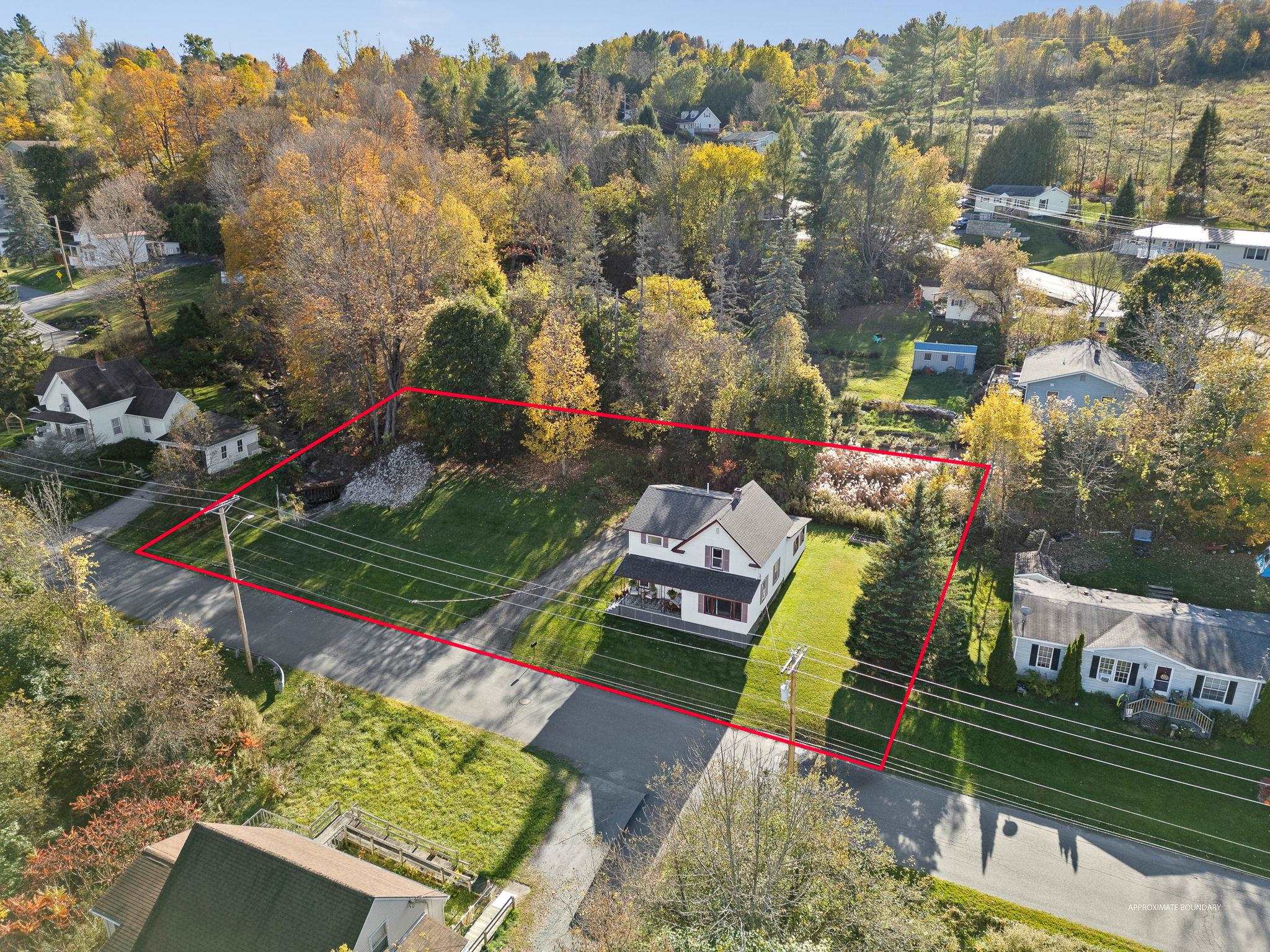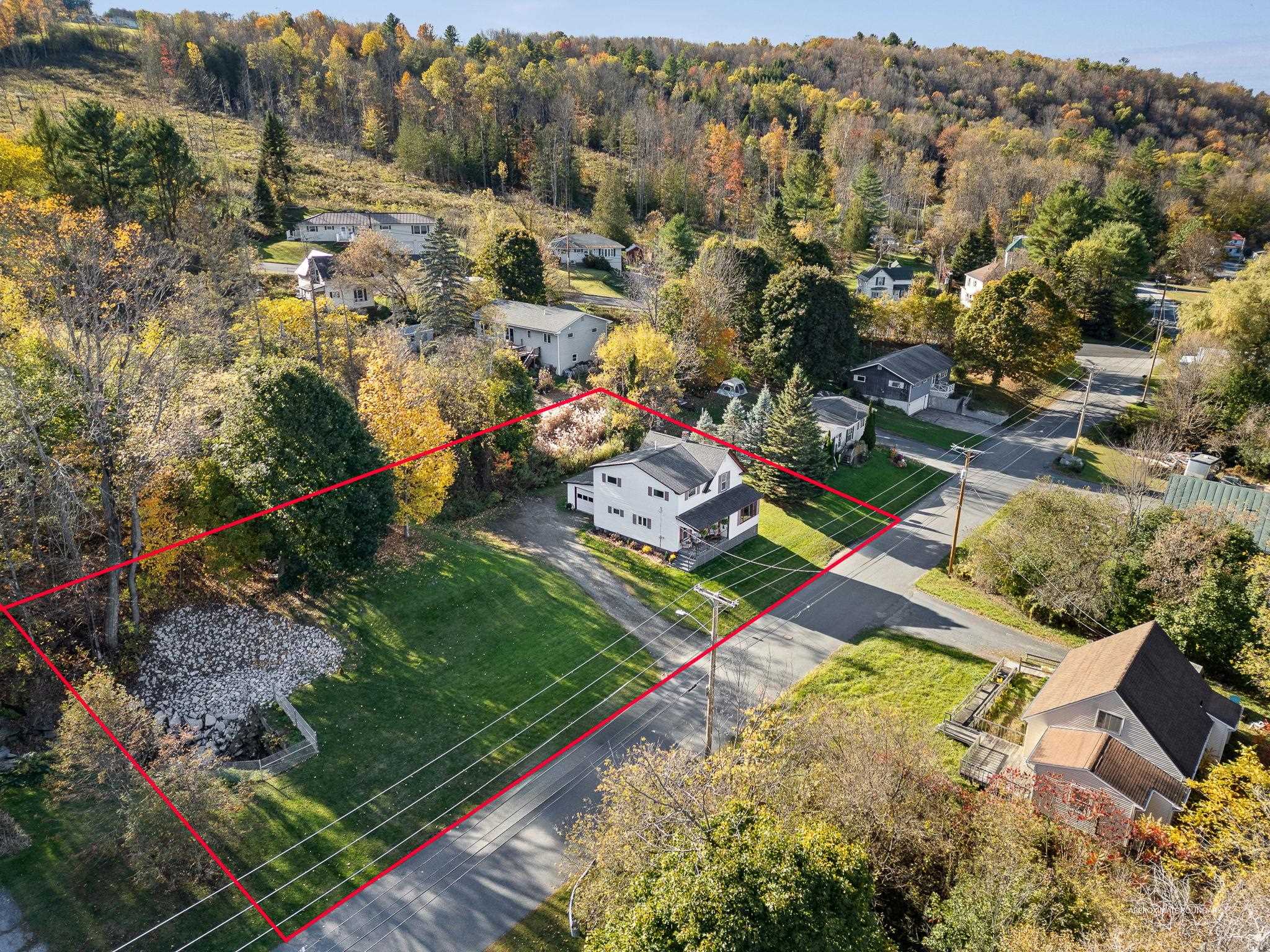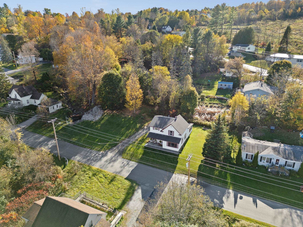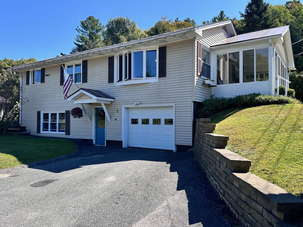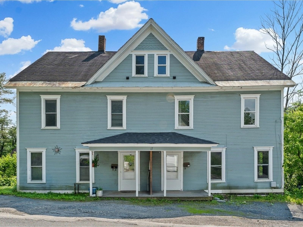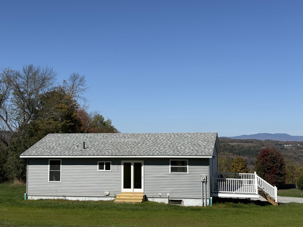1 of 53
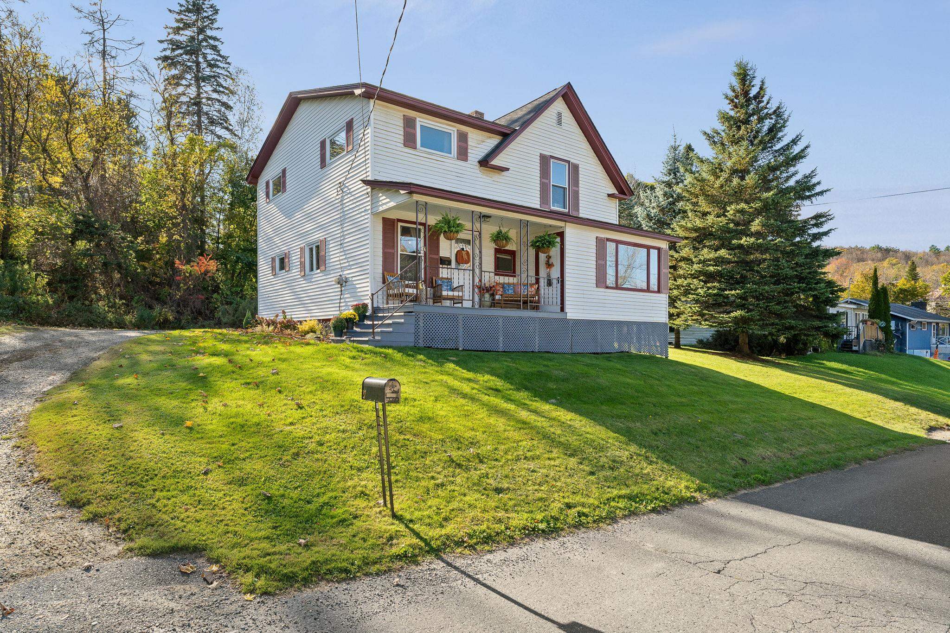
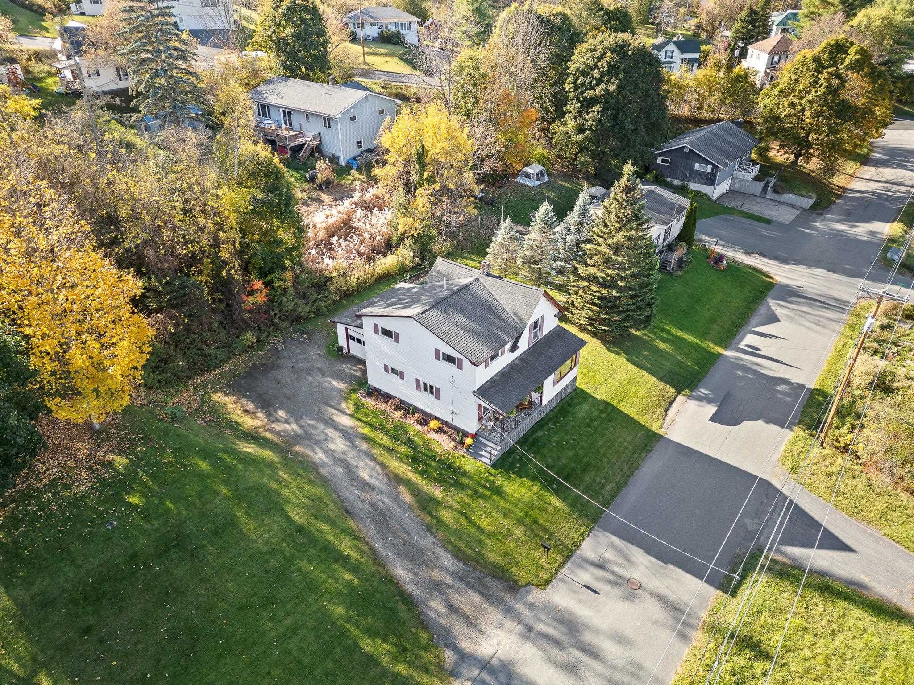
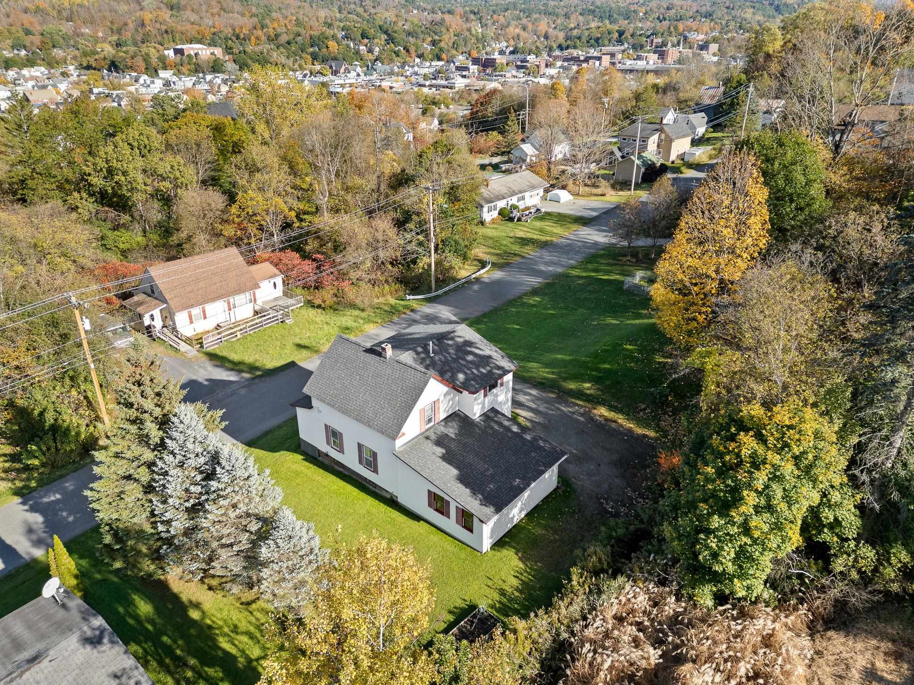
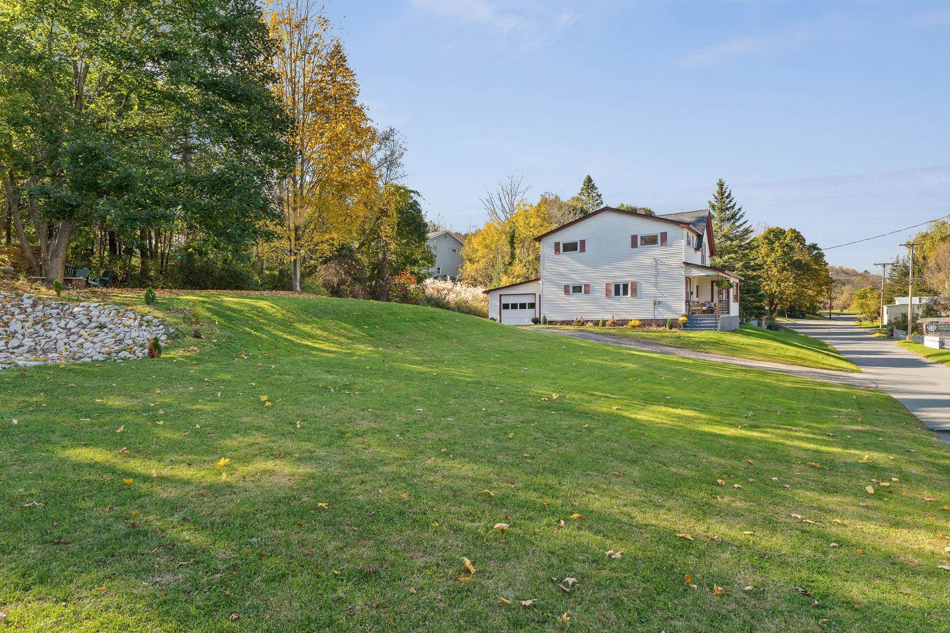
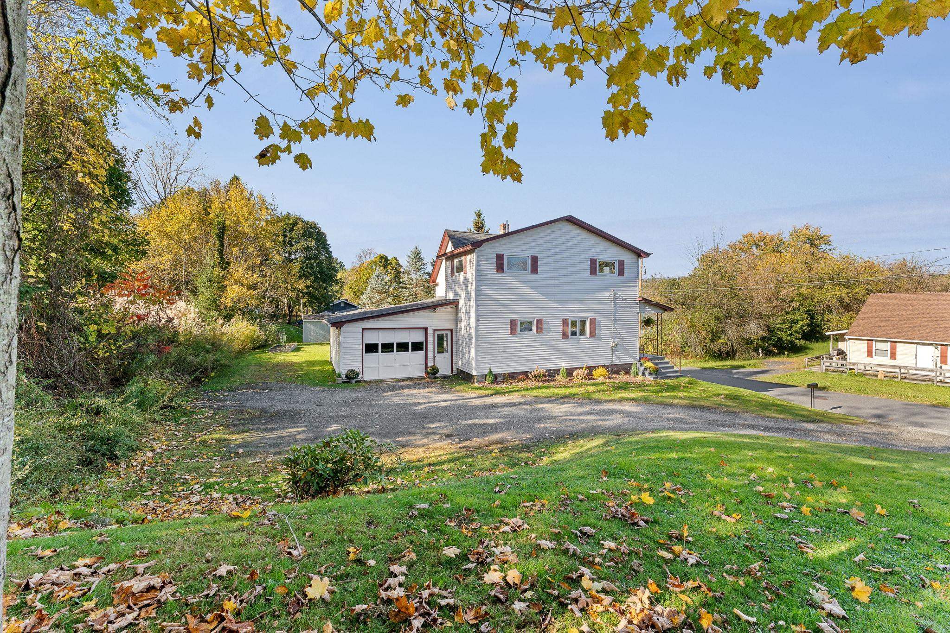
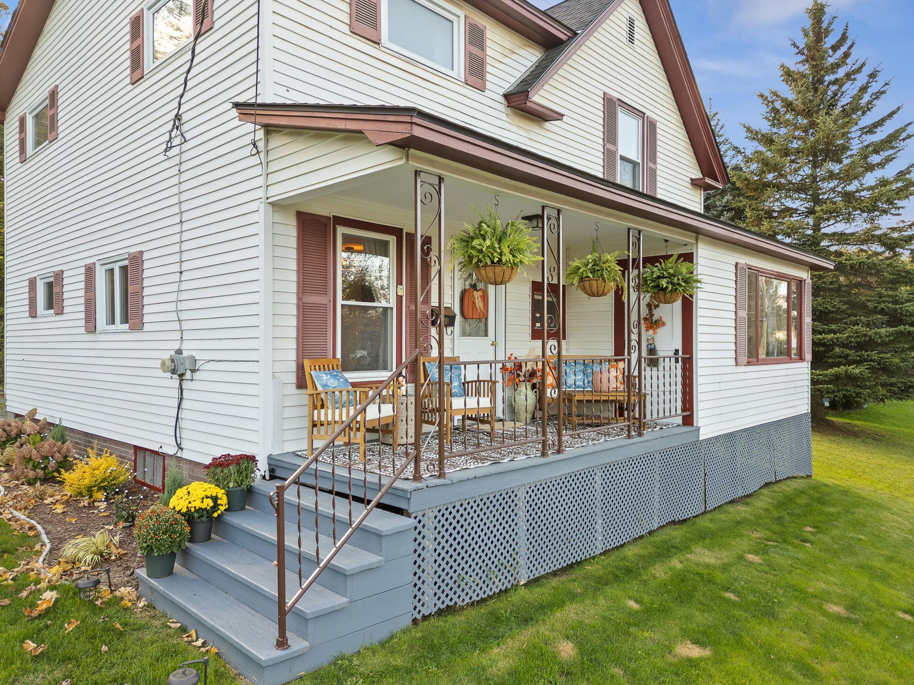
General Property Information
- Property Status:
- Active
- Price:
- $325, 000
- Assessed:
- $0
- Assessed Year:
- County:
- VT-Washington
- Acres:
- 0.65
- Property Type:
- Single Family
- Year Built:
- 1904
- Agency/Brokerage:
- Whitney Brown
Element Real Estate - Bedrooms:
- 4
- Total Baths:
- 2
- Sq. Ft. (Total):
- 1634
- Tax Year:
- 2025
- Taxes:
- $5, 305
- Association Fees:
Welcome to this charming and well-maintained 4-bedroom, 1.5-bathroom home, ideally situated on an expansive .65 acre lot in a well established neighborhood in Barre City. With generous living space, modern updates, and a flexible layout, this home is perfect for today's lifestyle. The main floor offers a spacious living room, a large eat-in kitchen with plenty of counter space and storage, and a formal dining room-ideal for entertaining or family gatherings. You'll also find a home office on the main level, along with a half bathroom for guests. Upstairs features four comfortable bedrooms and a full bathroom, offering plenty of space for family, guests, or hobbies. Recent upgrades include a newer asphalt single roof, energy-efficient windows, and a brand new heating system-ensuring comfort and efficiency year-round. Outside the oversized .65 acre lot provides a rare opportunity for outdoor enjoyment, gardening, or relaxation around the fire pit. The home also features an attached, generously sized one-car garage great for storage or to be used as a wonderful workshop space. Located just minutes from downtown Barre, local schools, hospital, and everyday amenities, this home offers the perfect balance of space, character, and convenience. Don't miss your chance to make this spacious home yours!
Interior Features
- # Of Stories:
- 2
- Sq. Ft. (Total):
- 1634
- Sq. Ft. (Above Ground):
- 1634
- Sq. Ft. (Below Ground):
- 0
- Sq. Ft. Unfinished:
- 772
- Rooms:
- 8
- Bedrooms:
- 4
- Baths:
- 2
- Interior Desc:
- Dining Area
- Appliances Included:
- Disposal, Dryer, Range Hood, Electric Range, Refrigerator, Washer, Water Heater
- Flooring:
- Carpet, Combination, Laminate, Tile, Vinyl
- Heating Cooling Fuel:
- Water Heater:
- Basement Desc:
- Bulkhead, Concrete, Full, Interior Stairs, Storage Space, Unfinished
Exterior Features
- Style of Residence:
- New Englander
- House Color:
- Time Share:
- No
- Resort:
- Exterior Desc:
- Exterior Details:
- Garden Space, Covered Porch
- Amenities/Services:
- Land Desc.:
- Landscaped, Neighborhood
- Suitable Land Usage:
- Roof Desc.:
- Asphalt Shingle
- Driveway Desc.:
- Gravel
- Foundation Desc.:
- Concrete, Fieldstone, Granite
- Sewer Desc.:
- Public
- Garage/Parking:
- Yes
- Garage Spaces:
- 1
- Road Frontage:
- 0
Other Information
- List Date:
- 2025-10-11
- Last Updated:


