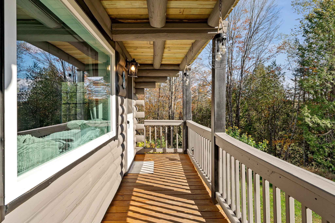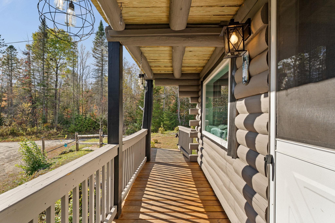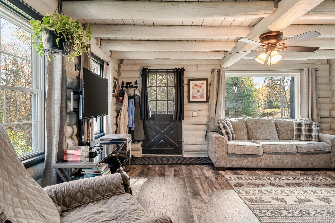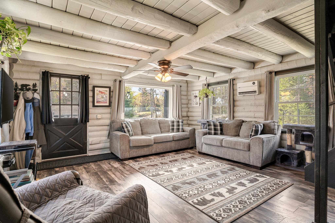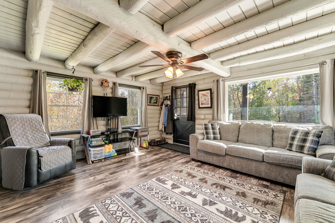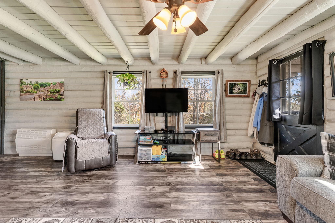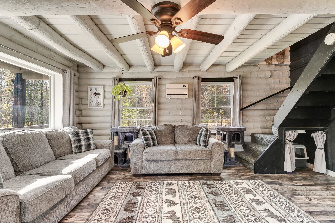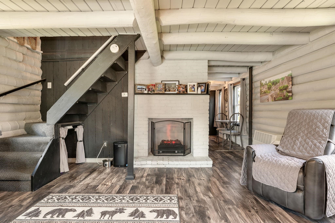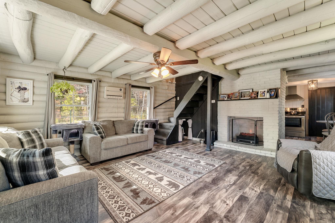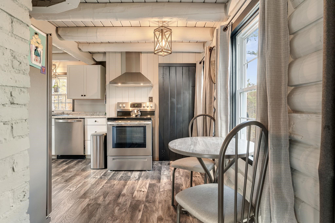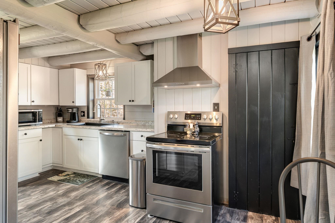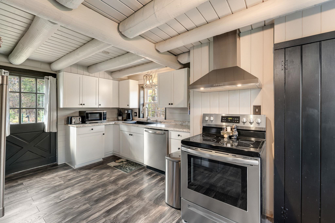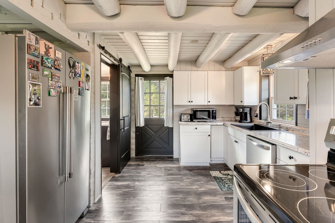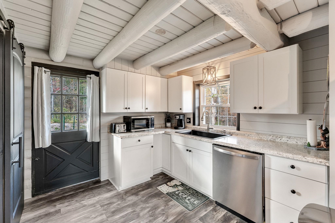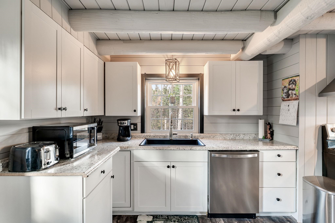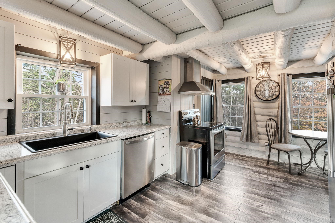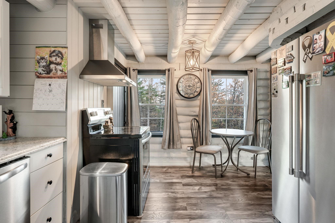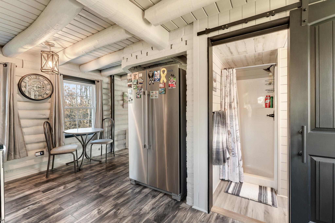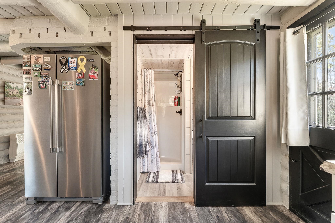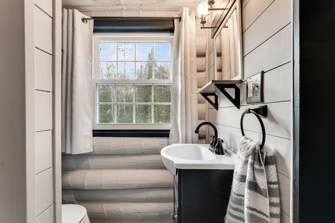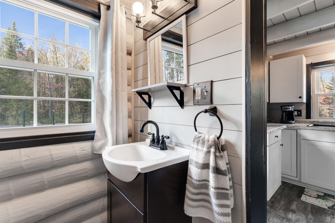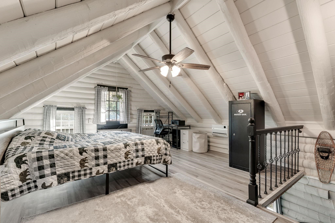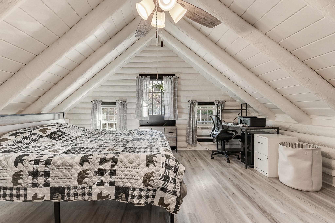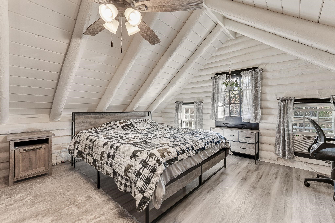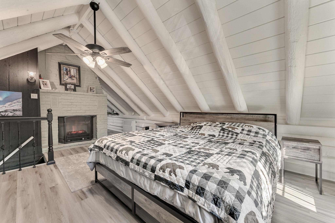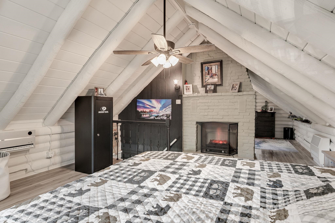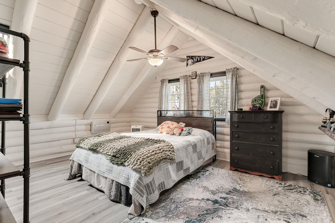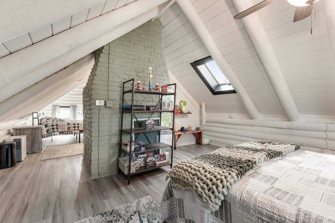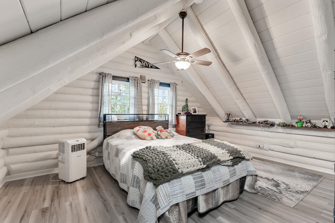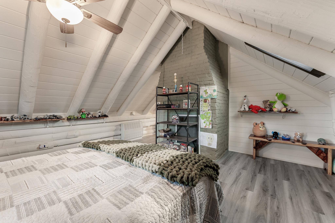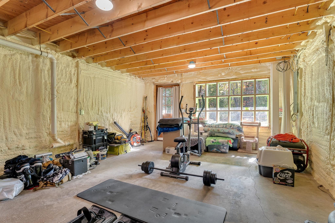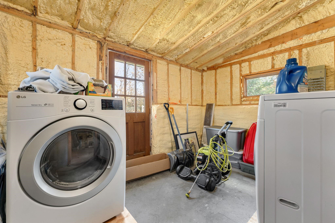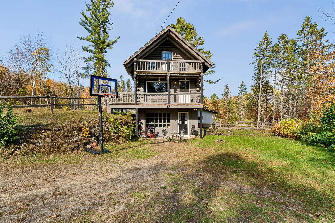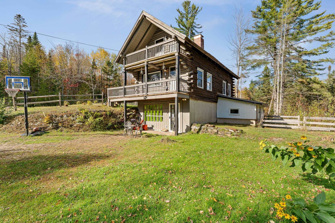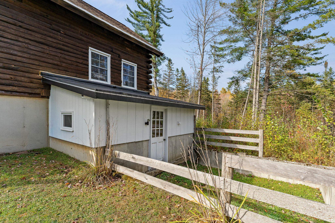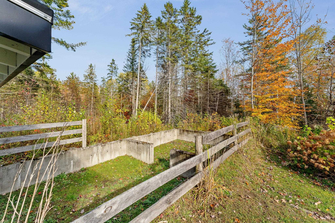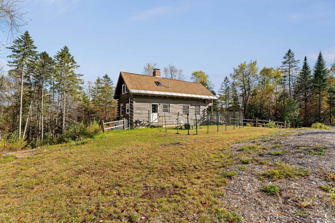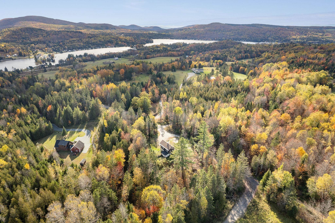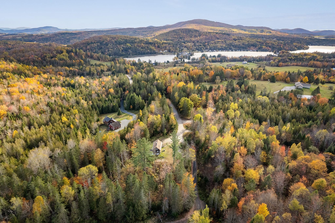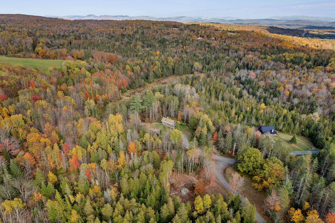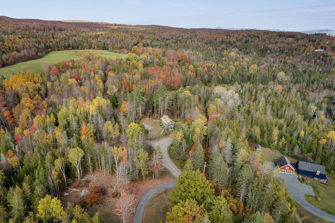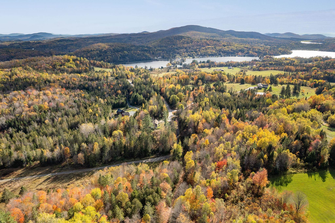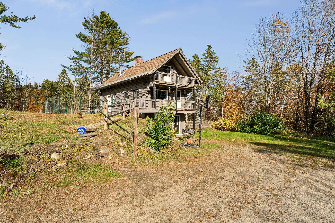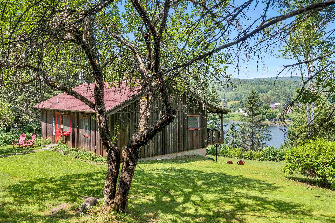1 of 49
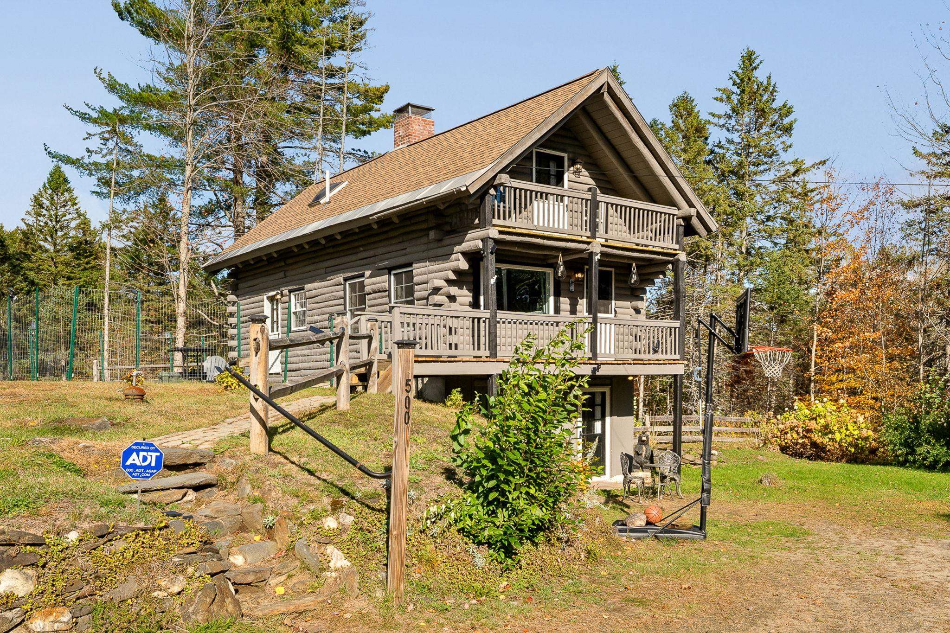
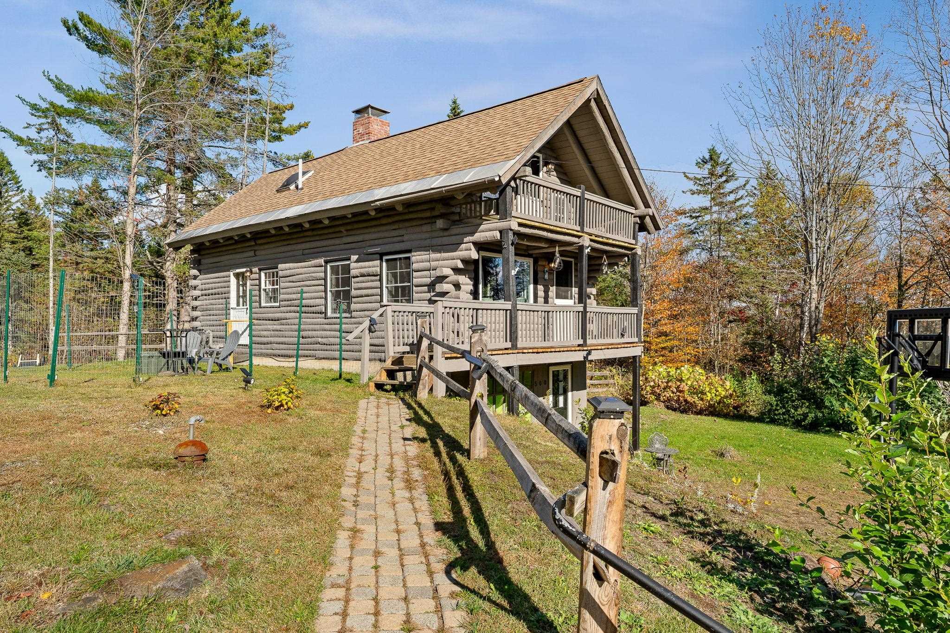
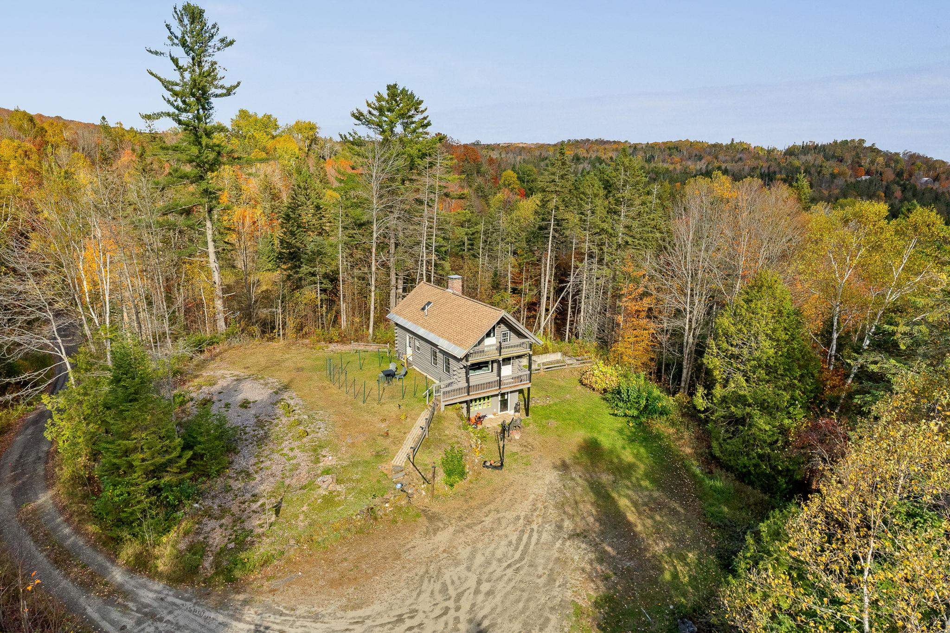
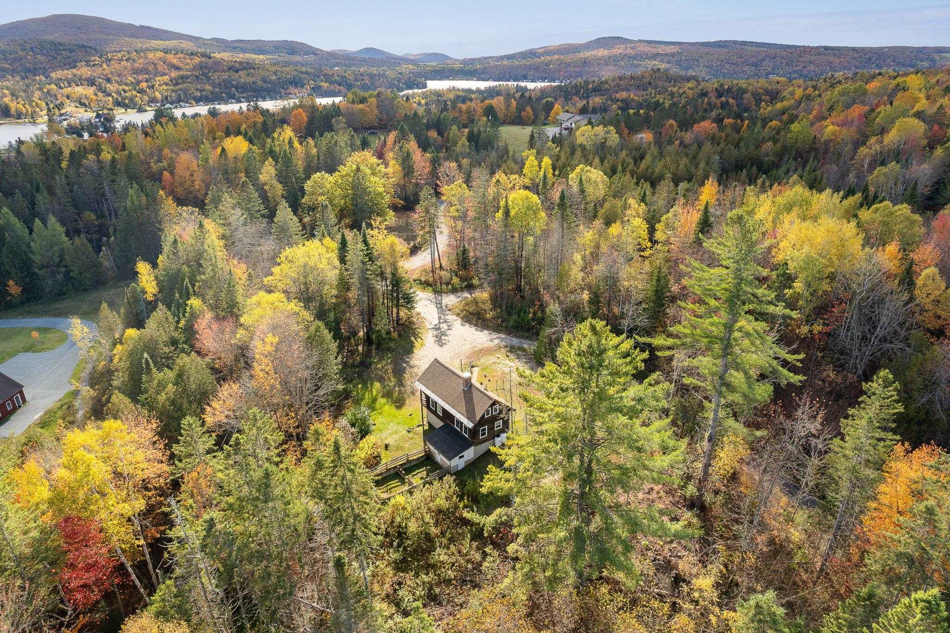
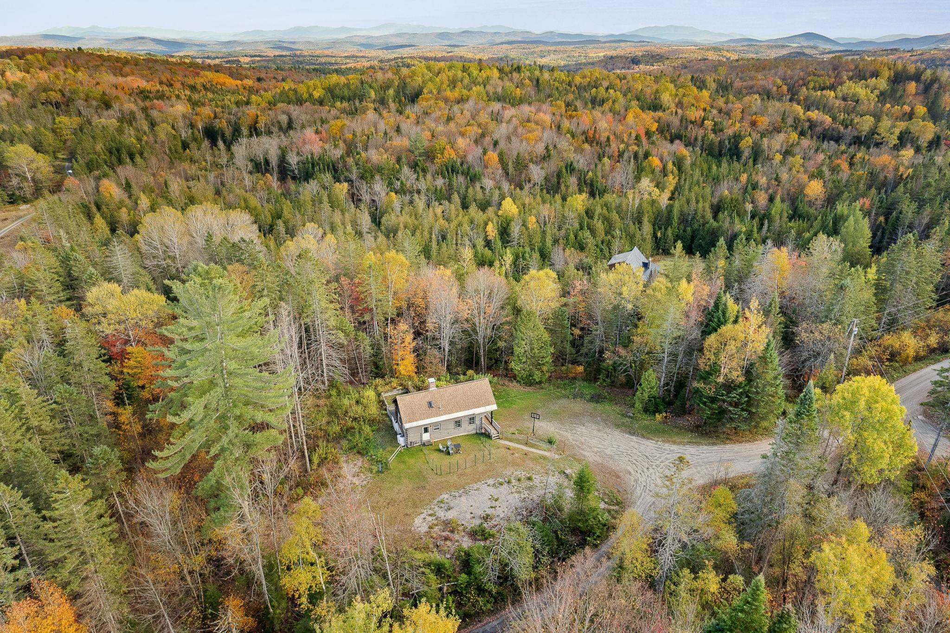
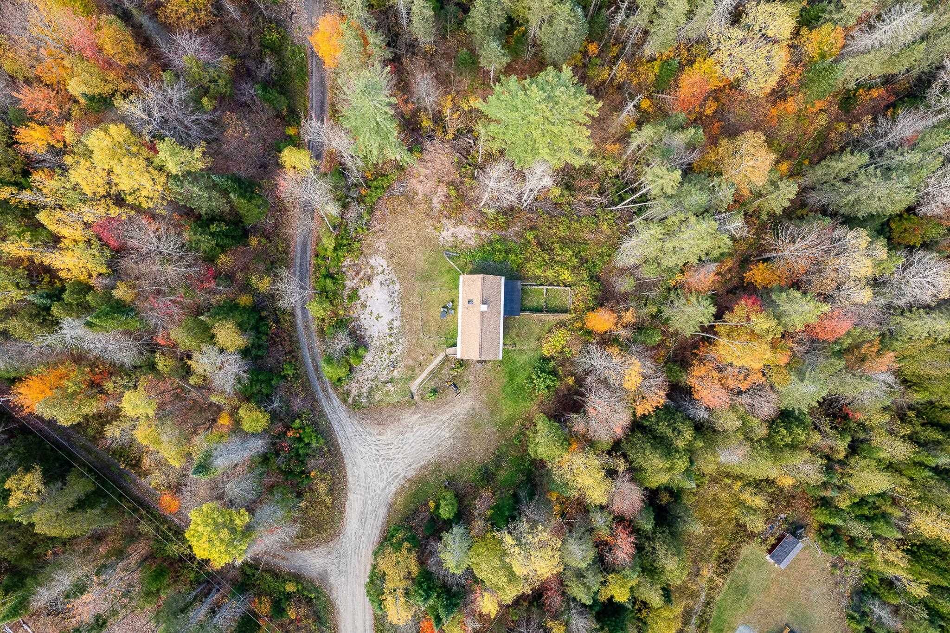
General Property Information
- Property Status:
- Active
- Price:
- $309, 000
- Assessed:
- $0
- Assessed Year:
- County:
- VT-Caledonia
- Acres:
- 3.10
- Property Type:
- Single Family
- Year Built:
- 1975
- Agency/Brokerage:
- Lauren Gould
Green Light Real Estate - Bedrooms:
- 1
- Total Baths:
- 1
- Sq. Ft. (Total):
- 924
- Tax Year:
- 2024
- Taxes:
- $3, 256
- Association Fees:
Are you searching for a property that offers both the tranquility of nature and convenient access to Vermont's premier recreational activities? Look no further than 500 Lemay Road—the opportunity you've been waiting for! This home has undergone a complete remodel, including the living area, kitchen, bathroom, and bedroom. You'll find new flooring, paint, light fixtures, and windows throughout—everything is brand new. Even the mechanical systems have been updated, with a new boiler and pressure tank installed in July! All plumbing and electrical systems have been upgraded, and the seller has also insulated the property with spray foam. This is truly a move-in-ready property where you can immediately start enjoying your new home. The location is unbeatable. You'll be a half mile from Joe's Pond, a popular vacation destination offering summer swimming, boating, and various fun activities that extend into winter with ice fishing, skating, and snowmobiling. Additionally, you're under a mile from the Vermont Rail Trail system, renowned for its level and wide trails perfect for biking, walking, running, cross-country skiing, and snowmobiling. There's so much to do right outside your door, all while being tucked away in your private hilltop oasis. Whether you're seeking a full-time year-round residence, a vacation getaway, or an excellent rental opportunity, 500 Lemay Road is the perfect choice! Viewings begin at the Open House, Saturday October 25th from 10am-2pm.
Interior Features
- # Of Stories:
- 1.5
- Sq. Ft. (Total):
- 924
- Sq. Ft. (Above Ground):
- 924
- Sq. Ft. (Below Ground):
- 0
- Sq. Ft. Unfinished:
- 691
- Rooms:
- 4
- Bedrooms:
- 1
- Baths:
- 1
- Interior Desc:
- Ceiling Fan, Hearth, Natural Light, Basement Laundry
- Appliances Included:
- Dishwasher, Dryer, Electric Range, Refrigerator, Washer
- Flooring:
- Laminate, Vinyl
- Heating Cooling Fuel:
- Water Heater:
- Basement Desc:
- Daylight, Insulated, Roughed In, Unfinished, Walkout
Exterior Features
- Style of Residence:
- Log
- House Color:
- Log
- Time Share:
- No
- Resort:
- Exterior Desc:
- Exterior Details:
- Balcony, Garden Space, Porch
- Amenities/Services:
- Land Desc.:
- Country Setting, Pond, Secluded, Trail/Near Trail, Near Paths, Near Snowmobile Trails
- Suitable Land Usage:
- Mixed Use, Recreation, Residential
- Roof Desc.:
- Architectural Shingle
- Driveway Desc.:
- Dirt
- Foundation Desc.:
- Concrete
- Sewer Desc.:
- Septic
- Garage/Parking:
- No
- Garage Spaces:
- 0
- Road Frontage:
- 100
Other Information
- List Date:
- 2025-10-13
- Last Updated:


