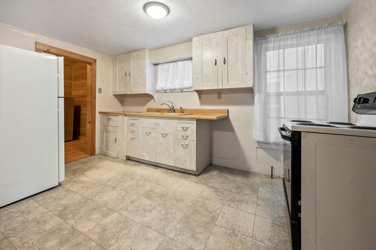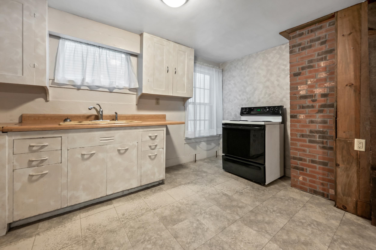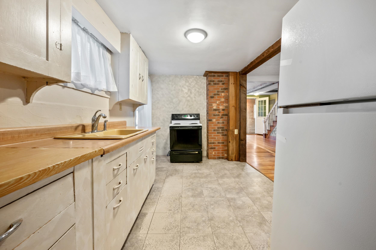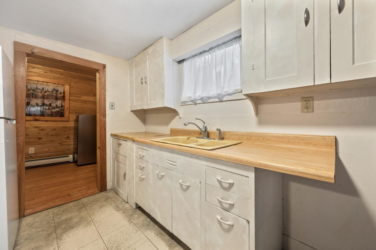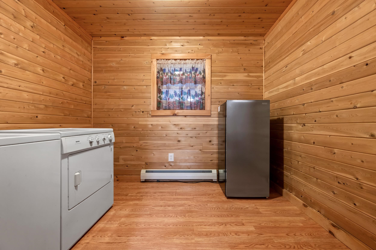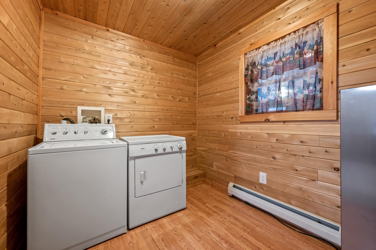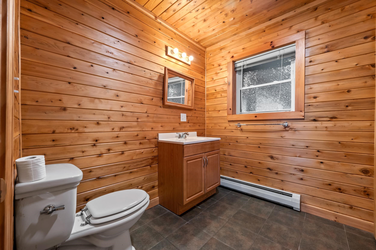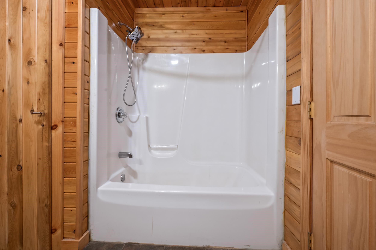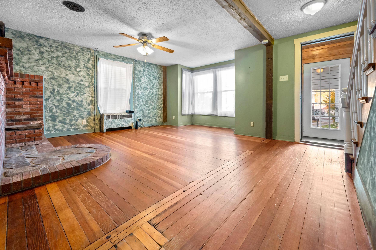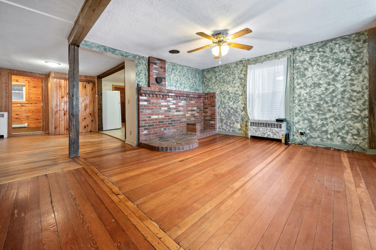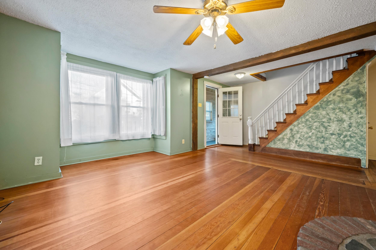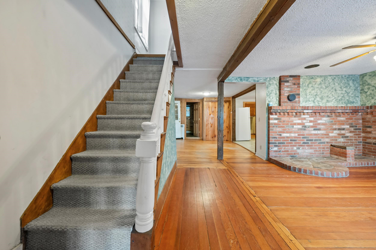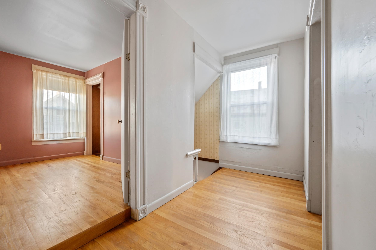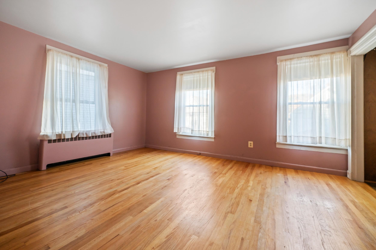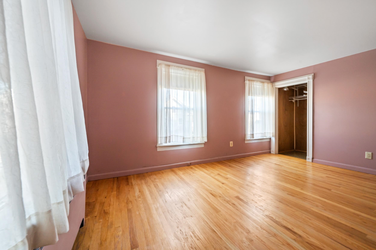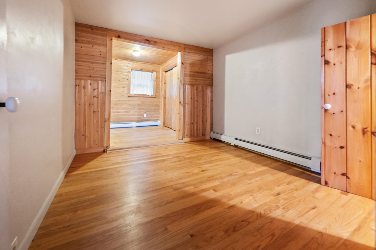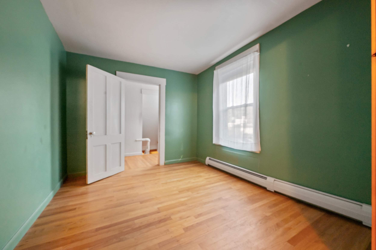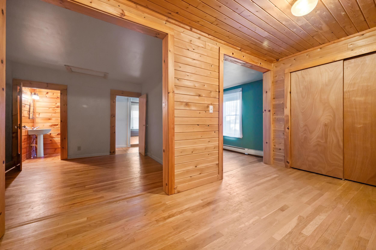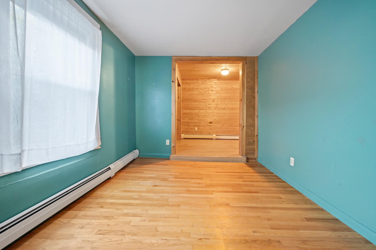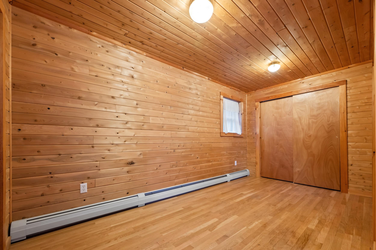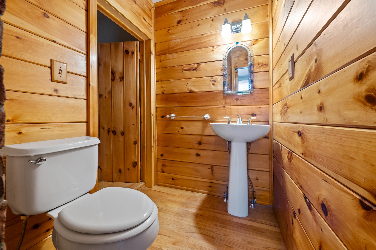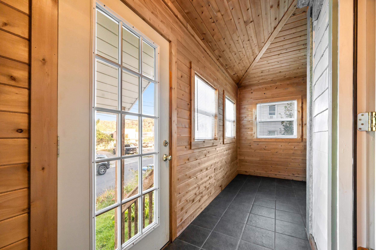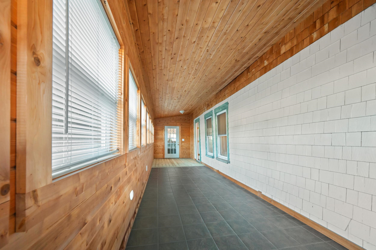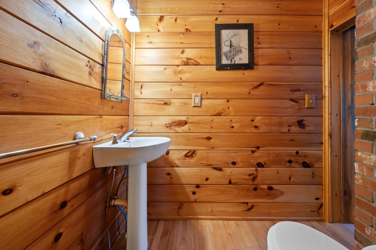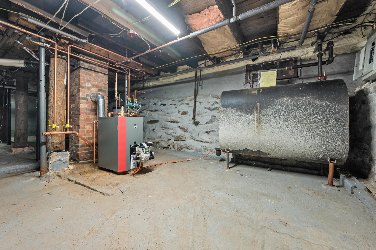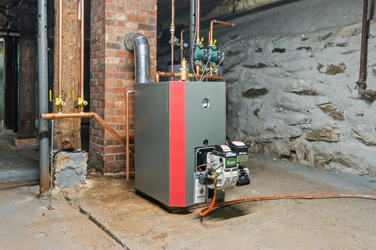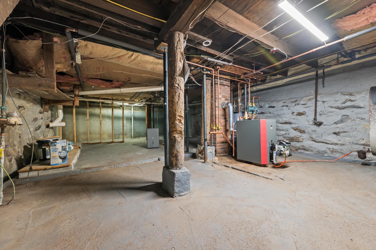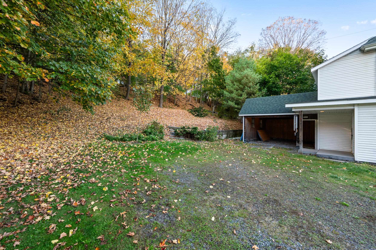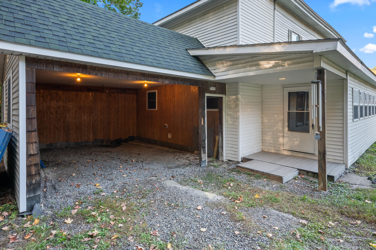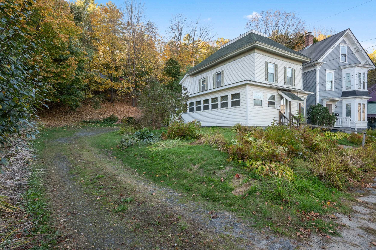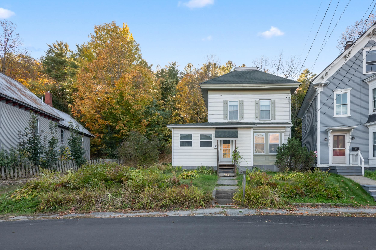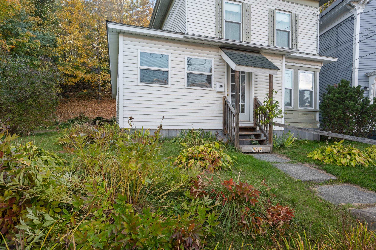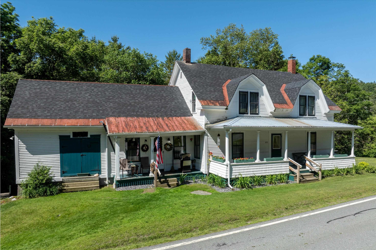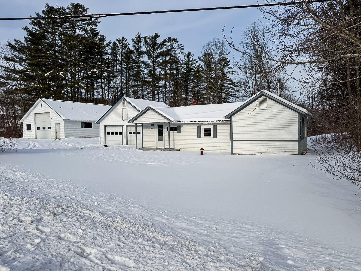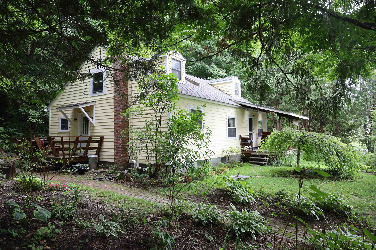1 of 38
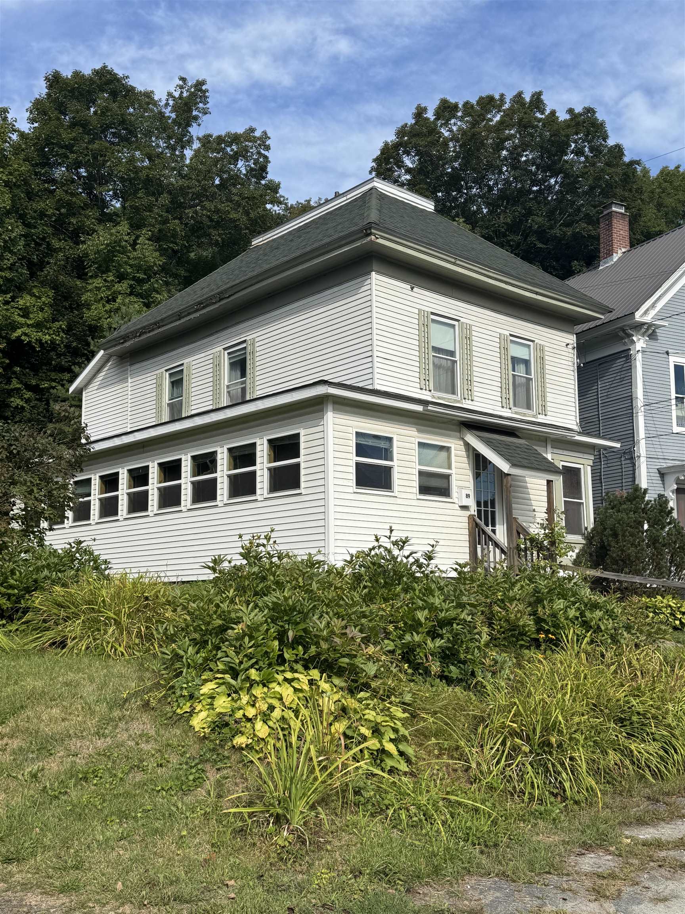
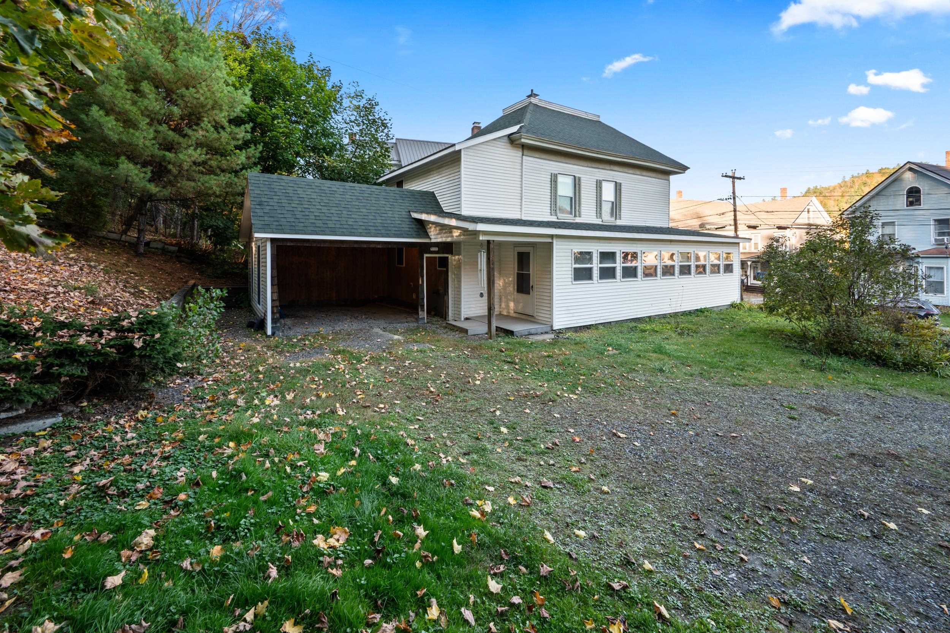
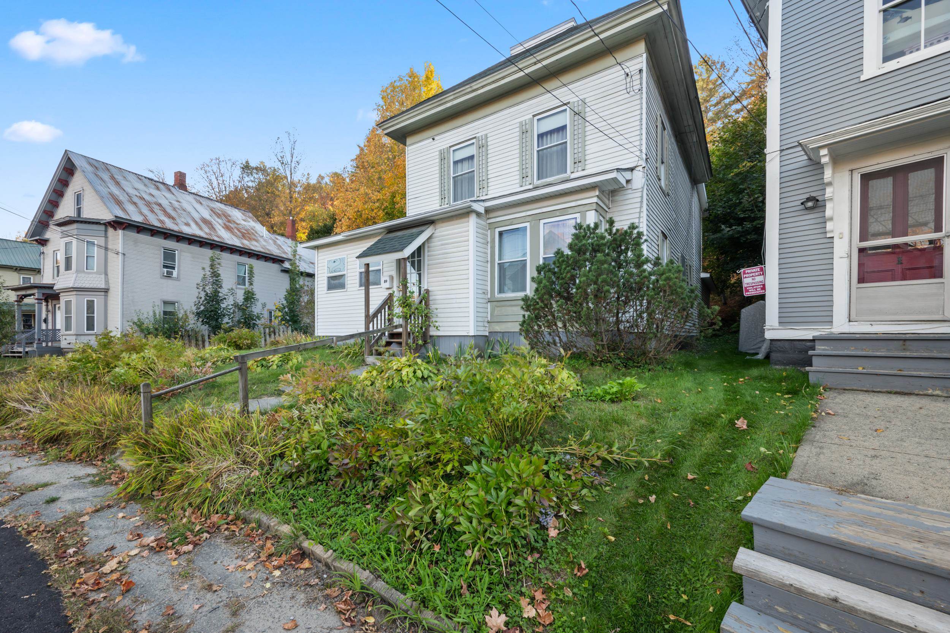
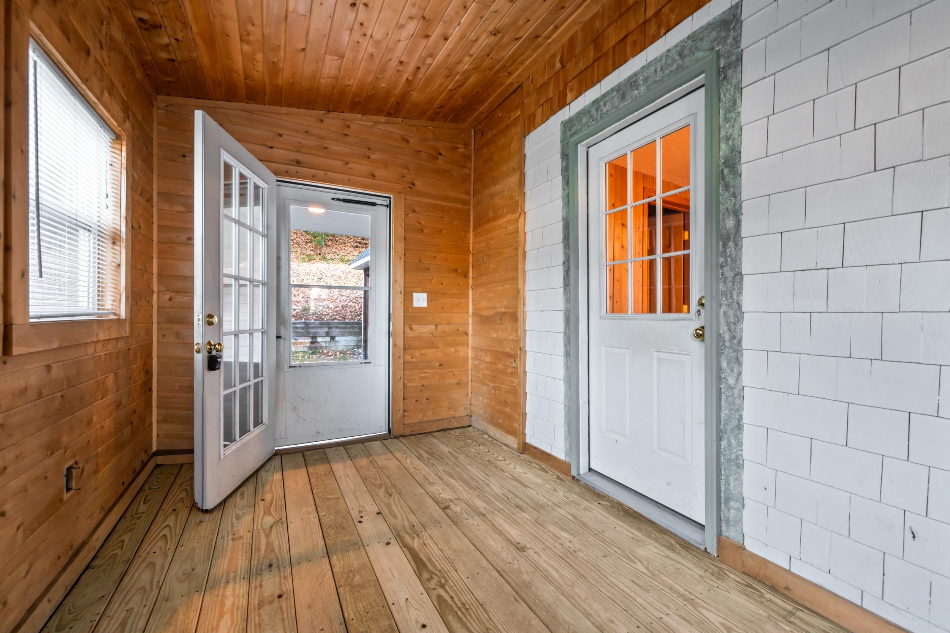
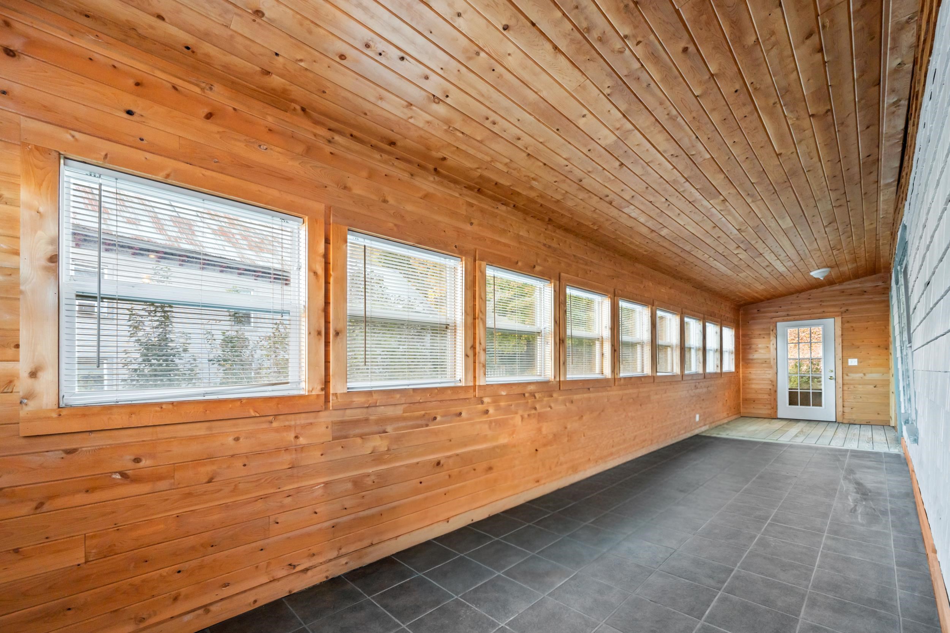
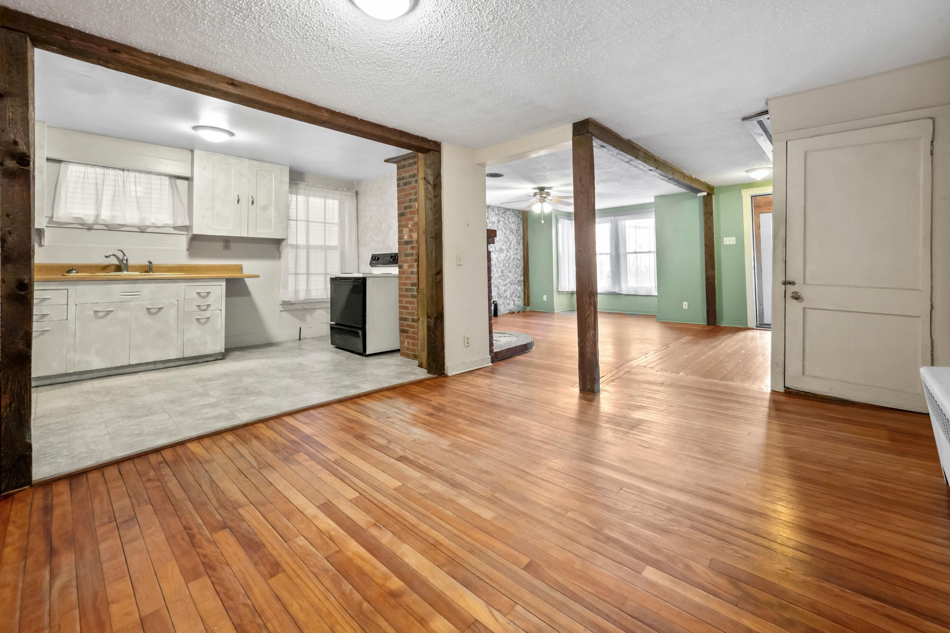
General Property Information
- Property Status:
- Active Under Contract
- Price:
- $224, 000
- Assessed:
- $0
- Assessed Year:
- County:
- VT-Caledonia
- Acres:
- 0.20
- Property Type:
- Single Family
- Year Built:
- 1880
- Agency/Brokerage:
- Nikki Morrison
Badger Peabody & Smith Realty - Bedrooms:
- 3
- Total Baths:
- 2
- Sq. Ft. (Total):
- 1404
- Tax Year:
- 2024
- Taxes:
- $2, 845
- Association Fees:
3 bedroom home a short distance to schools, trails, restaurants, shops and more! Large sunporch greets you as you enter the home from either of the two entrances. If you choose to come from the driveway, you'll enter through the dining area with the full bathroom on your left. Straight ahead of you is the galley kitchen with the laundry room off of that which can also double as a pantry/extra storage area. To the right is the spacious living room which has a brick hearth where a stove could be inserted if you wanted. This is where the other entrance from the sunporch is which is also how you would access the home from Pearl Street. Upstairs you'll find a large primary bedroom with walk-in closet. You will also find 2 additional bedrooms one with another room off of it that could be used as a study/office area of maybe a reading nook or play room. The second level is finished off with a convenient 1/2 bath. The carport is a great place to keep your vehicle out of the elements or maybe it's the outdoor storage you've been needing. Perched on 0.2+/- acres, you have space for gardens and can keep up with the flower beds that are existing. House was purchased for a family member and investments including a new heating system and hot water tank were made with plans of long ownership of this property. Plans changed for these sellers making this a gain for the new buyer! With it's convenient location near I-91 and close to town, this is a must see!
Interior Features
- # Of Stories:
- 2
- Sq. Ft. (Total):
- 1404
- Sq. Ft. (Above Ground):
- 1404
- Sq. Ft. (Below Ground):
- 0
- Sq. Ft. Unfinished:
- 0
- Rooms:
- 8
- Bedrooms:
- 3
- Baths:
- 2
- Interior Desc:
- Attic with Hatch/Skuttle, Cedar Closet, Ceiling Fan, Dining Area, Laundry Hook-ups, 1st Floor Laundry
- Appliances Included:
- Dryer, Refrigerator, Washer, Electric Stove
- Flooring:
- Laminate, Tile, Vinyl, Wood
- Heating Cooling Fuel:
- Water Heater:
- Basement Desc:
- Crawl Space, Full, Storage Space, Sump Pump, Unfinished, Interior Access
Exterior Features
- Style of Residence:
- Colonial
- House Color:
- White
- Time Share:
- No
- Resort:
- No
- Exterior Desc:
- Exterior Details:
- Natural Shade, Enclosed Porch
- Amenities/Services:
- Land Desc.:
- City Lot
- Suitable Land Usage:
- Roof Desc.:
- Membrane, Asphalt Shingle
- Driveway Desc.:
- Dirt
- Foundation Desc.:
- Brick, Concrete, Stone
- Sewer Desc.:
- Public
- Garage/Parking:
- Yes
- Garage Spaces:
- 1
- Road Frontage:
- 65
Other Information
- List Date:
- 2025-10-13
- Last Updated:


