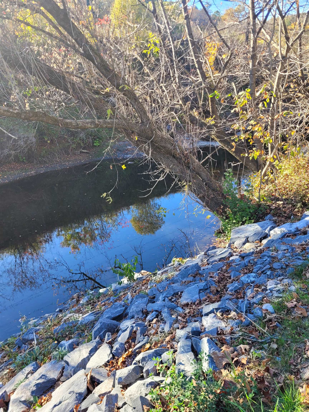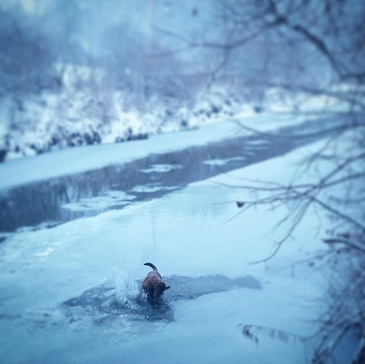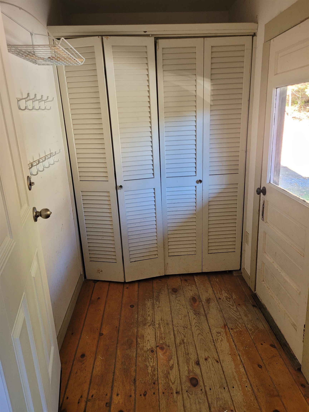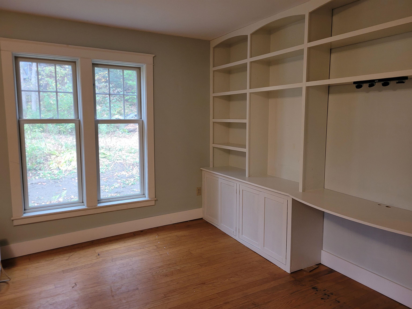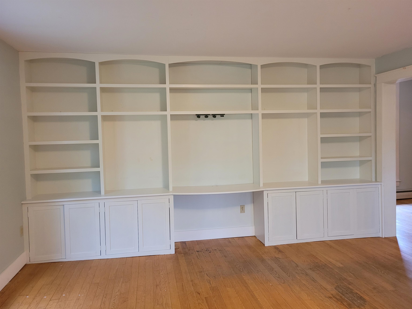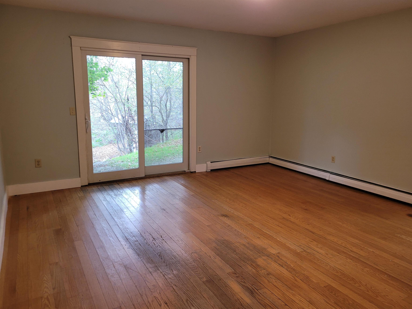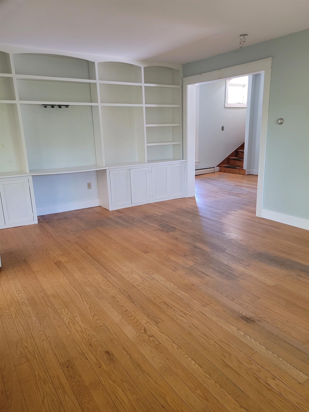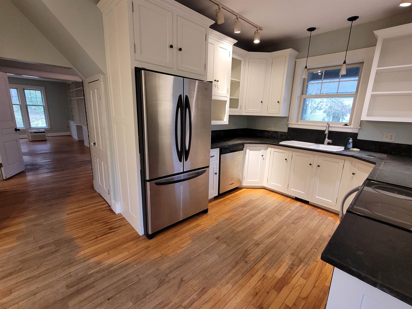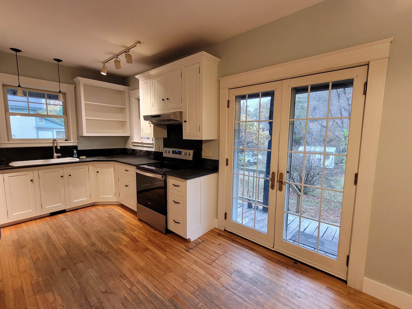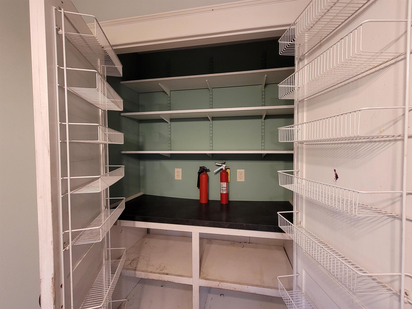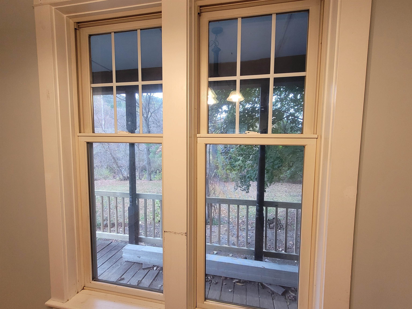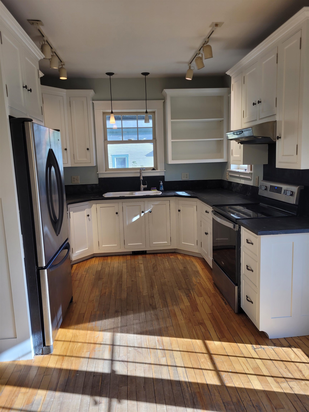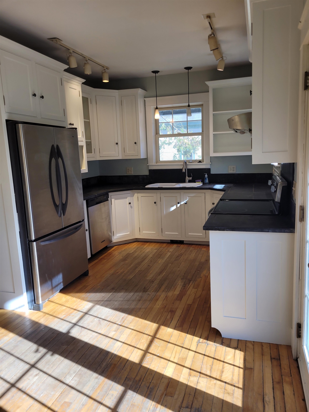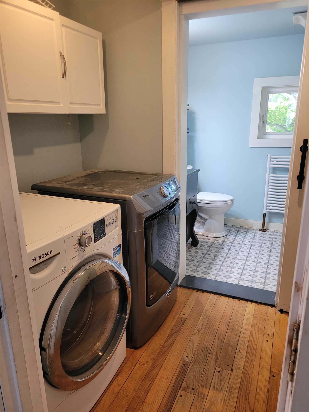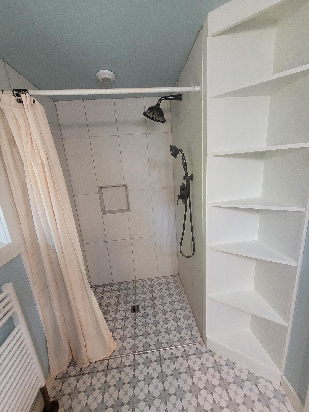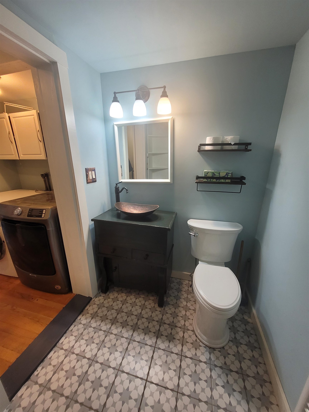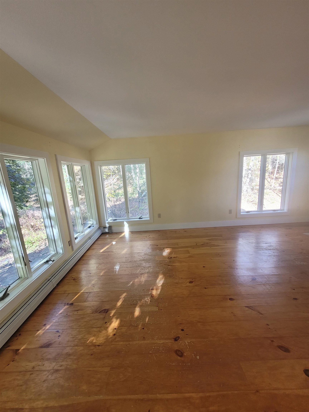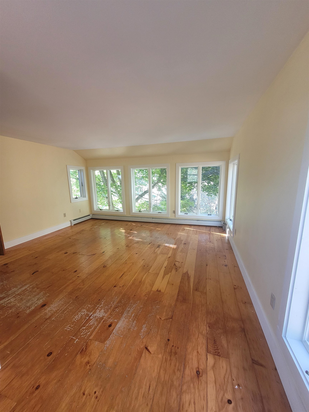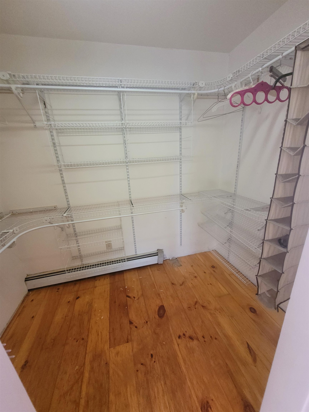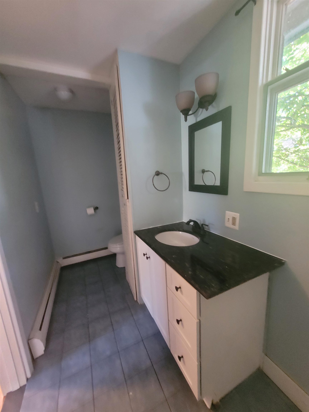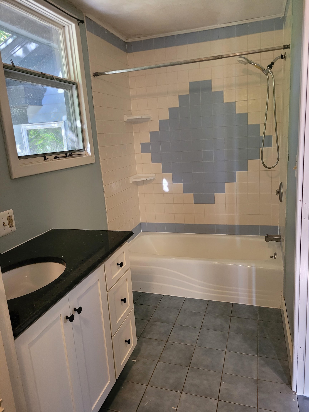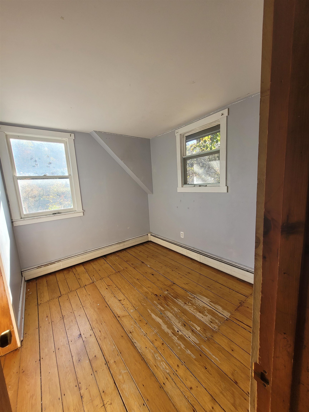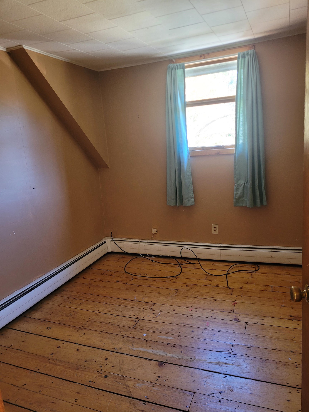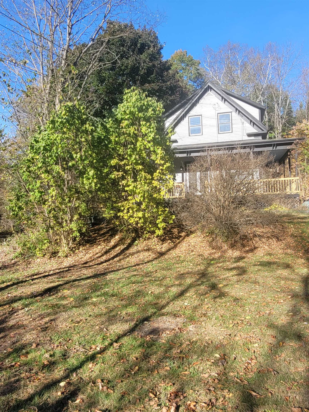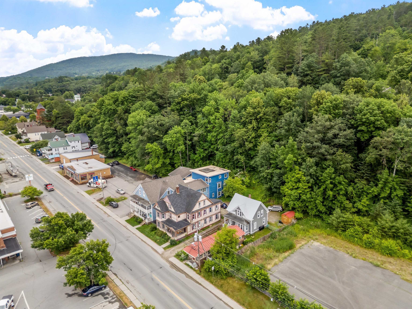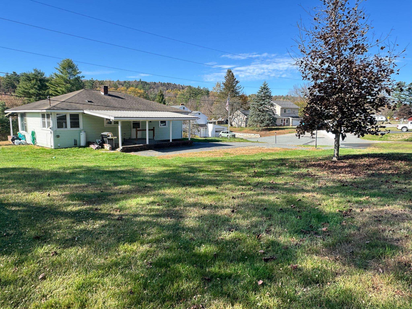1 of 30
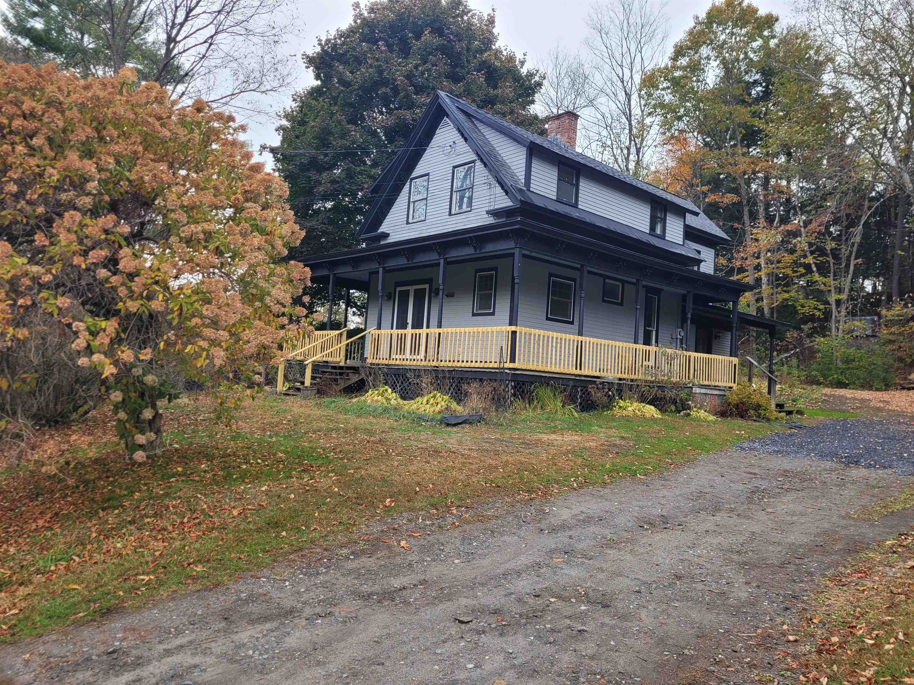
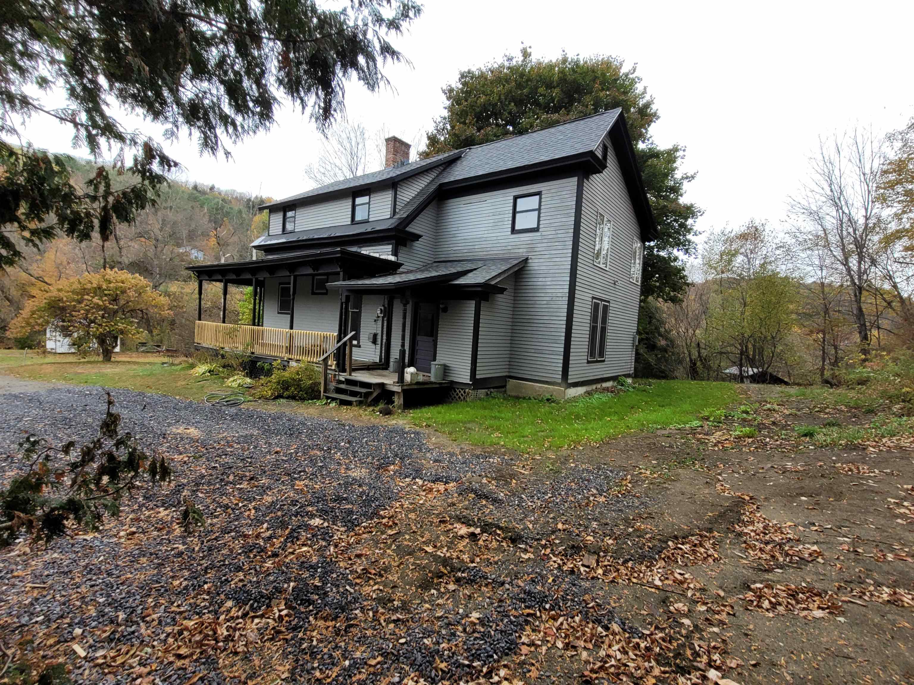
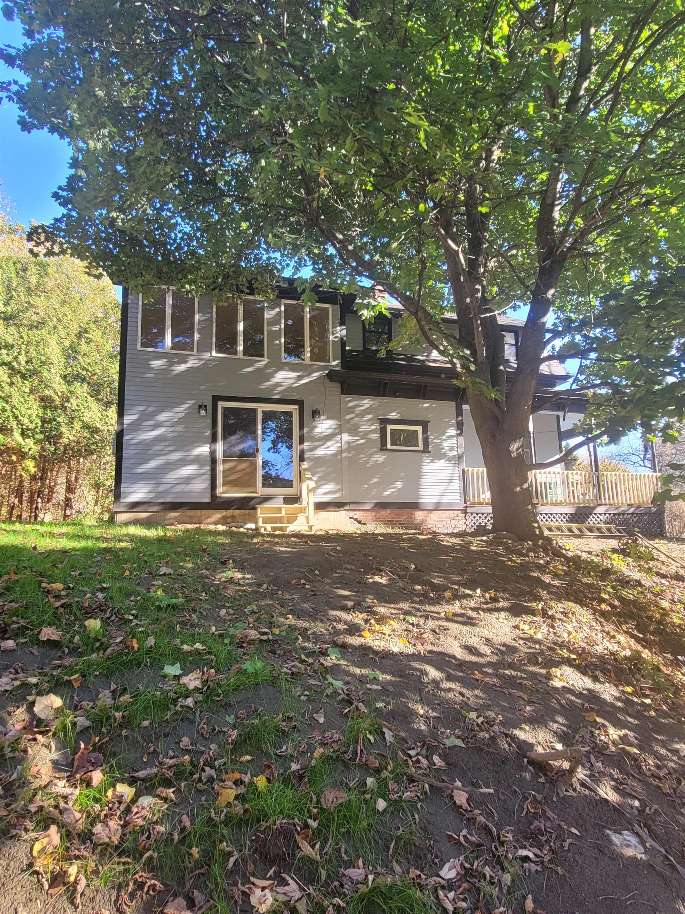
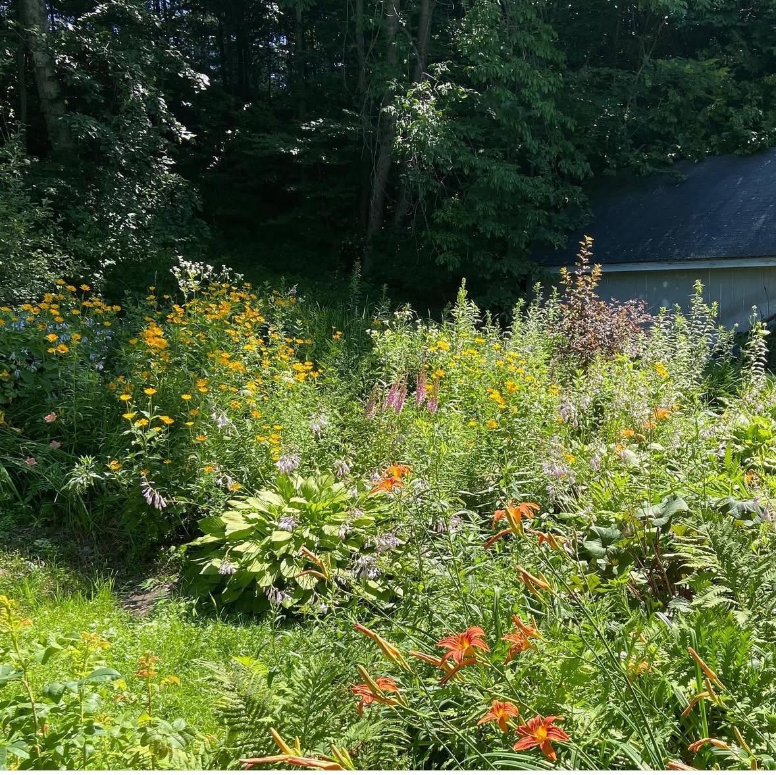
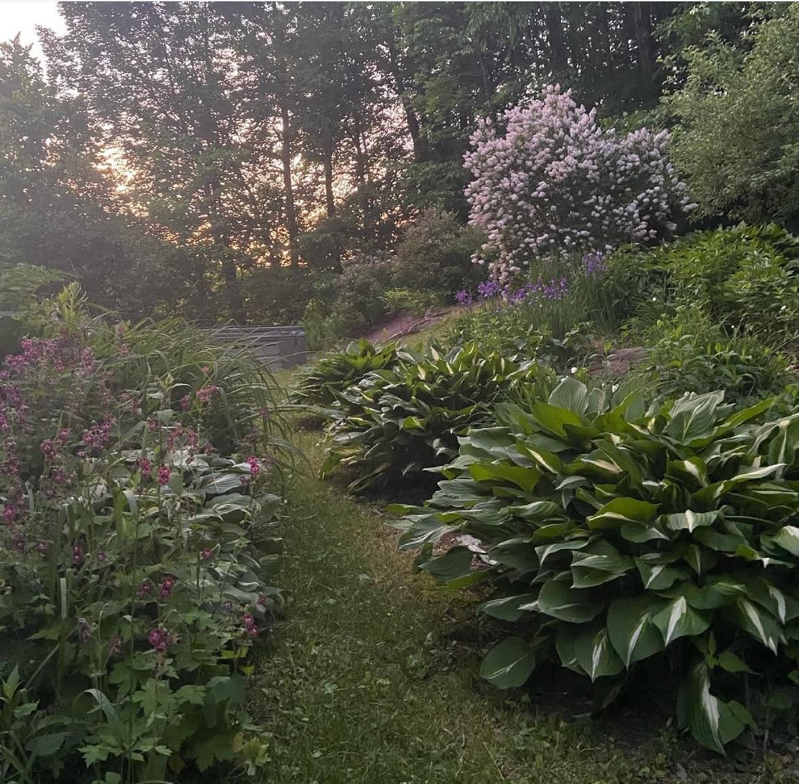
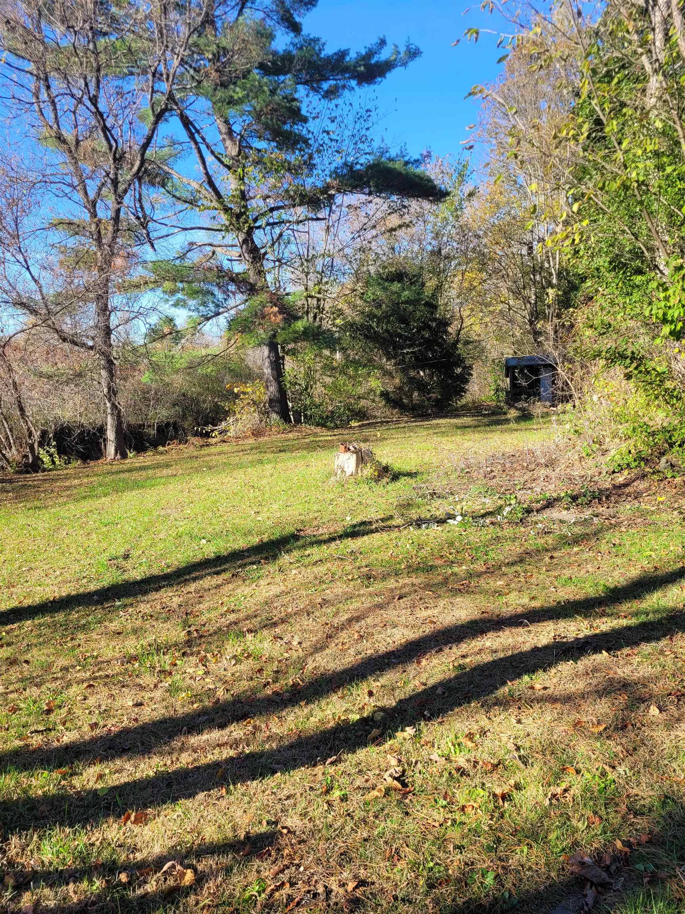
General Property Information
- Property Status:
- Active
- Price:
- $255, 000
- Assessed:
- $0
- Assessed Year:
- County:
- VT-Caledonia
- Acres:
- 0.57
- Property Type:
- Single Family
- Year Built:
- 1900
- Agency/Brokerage:
- Connie Sleath
Coldwell Banker LIFESTYLES - Bedrooms:
- 4
- Total Baths:
- 2
- Sq. Ft. (Total):
- 1729
- Tax Year:
- 2025
- Taxes:
- $4, 027
- Association Fees:
Charming Riverfront Home at the End of a Quiet Street Tucked away at the end of a quiet street behind local schools and the community pool. This inviting 4-bedroom, 2-bath home offers both privacy and convenience. Step inside to find hard and softwood and ceramic tile floors, built-in features that add character and functionality, kitchen with soapstone countertops, appliances & pantry. Dining area with access to deck. The large living room features a full wall of built in shelves for books, treasures and media. An open layout perfect for family living inside and out. A wrap-around deck overlooks the private lawn, providing an ideal setting for morning coffee or evening gatherings. The mudroom offers practical entryway storage, while the newly foam-insulated basement (October 2025) ensures year-round efficiency and comfort. With direct Sleeper River frontage, ample outdoor space-0.57+/- Acre, and easy access to local amenities, this home combines the best of comfort and community. Roof - 6 Yrs old Hot Water Heater - 4 Yrs Old Foam Insulation - October 2025 New Deck Railings - October 2025
Interior Features
- # Of Stories:
- 1.75
- Sq. Ft. (Total):
- 1729
- Sq. Ft. (Above Ground):
- 1729
- Sq. Ft. (Below Ground):
- 0
- Sq. Ft. Unfinished:
- 1245
- Rooms:
- 7
- Bedrooms:
- 4
- Baths:
- 2
- Interior Desc:
- Dining Area, Natural Light, Walk-in Closet, 1st Floor Laundry
- Appliances Included:
- Dishwasher, Disposal, Dryer, Electric Range, Refrigerator, Washer
- Flooring:
- Ceramic Tile, Hardwood, Softwood
- Heating Cooling Fuel:
- Water Heater:
- Basement Desc:
- Crawl Space, Full, Insulated, Unfinished
Exterior Features
- Style of Residence:
- Cape
- House Color:
- Grey
- Time Share:
- No
- Resort:
- Exterior Desc:
- Exterior Details:
- Deck, Natural Shade, Covered Porch, Shed
- Amenities/Services:
- Land Desc.:
- Level, River Frontage, Sloping, In Town, Near Shopping, Neighborhood, Near School(s)
- Suitable Land Usage:
- Roof Desc.:
- Asphalt Shingle
- Driveway Desc.:
- Crushed Stone, Gravel
- Foundation Desc.:
- Brick, Stone
- Sewer Desc.:
- Public
- Garage/Parking:
- No
- Garage Spaces:
- 0
- Road Frontage:
- 270
Other Information
- List Date:
- 2025-10-10
- Last Updated:


