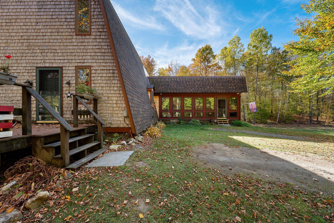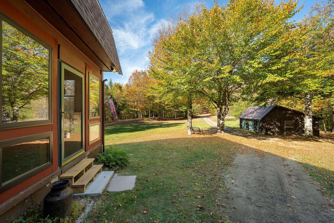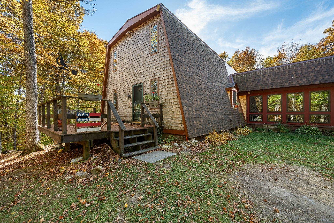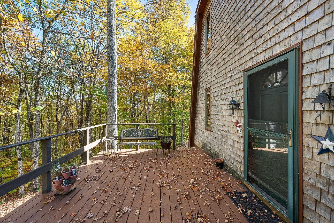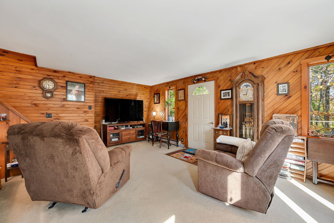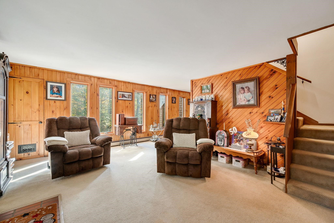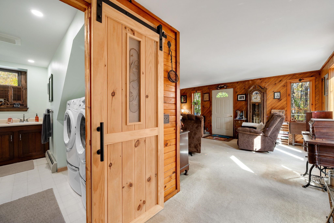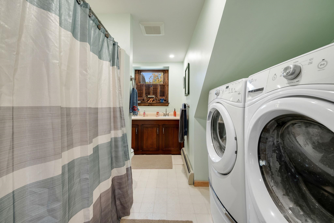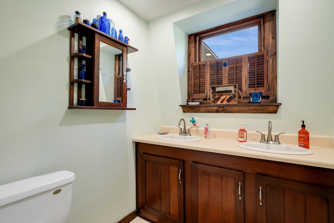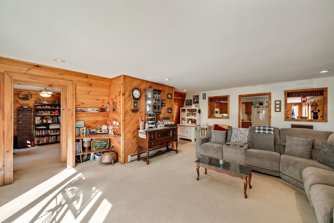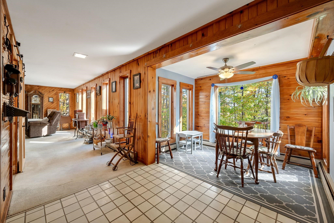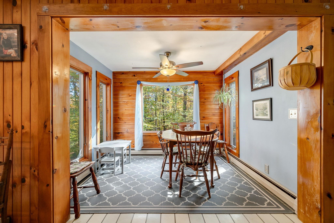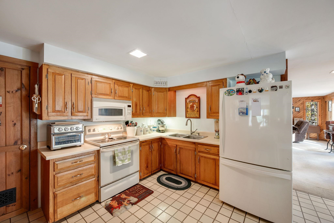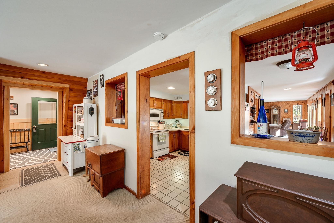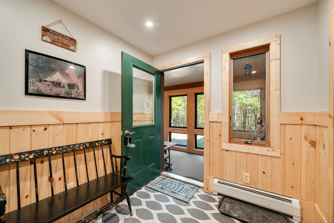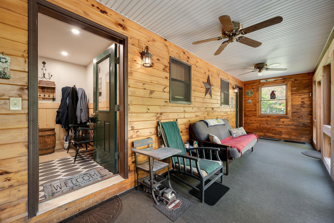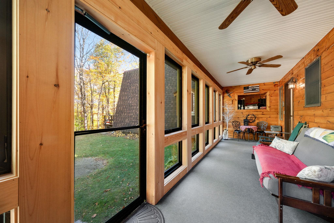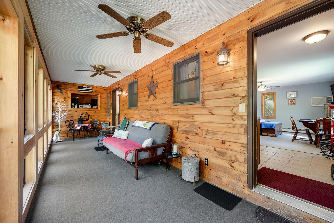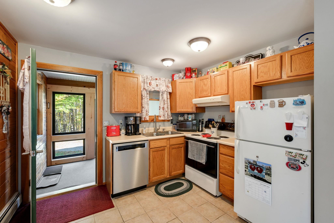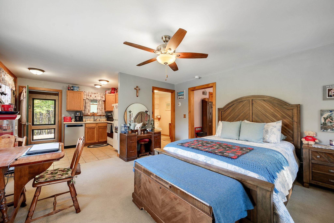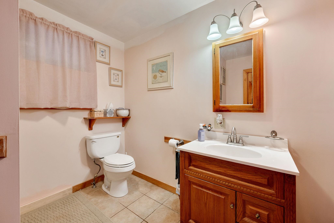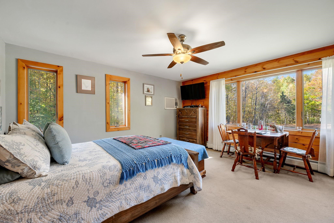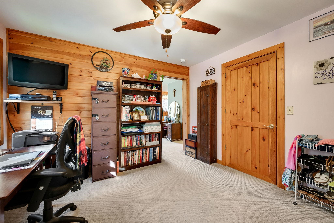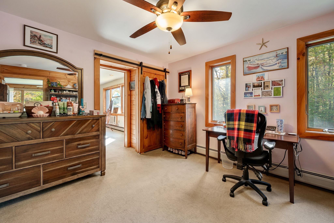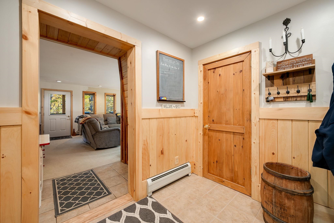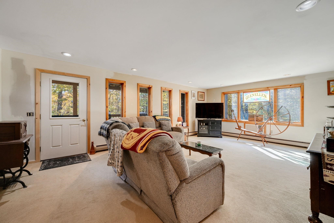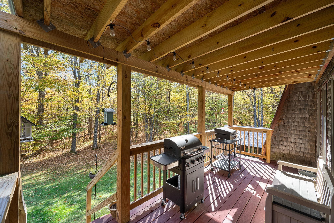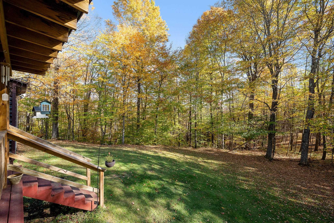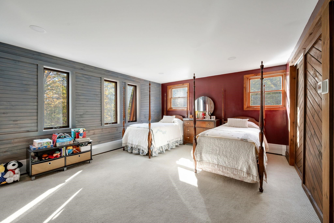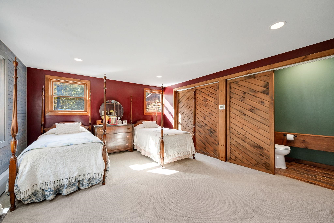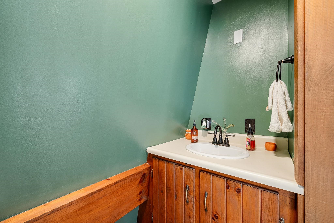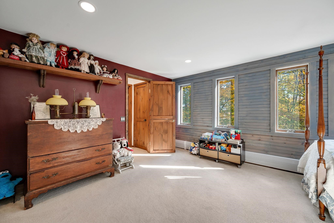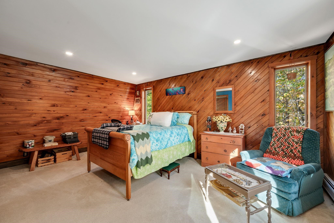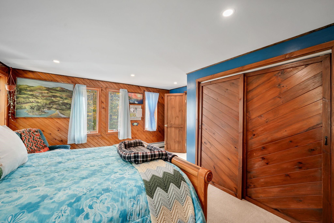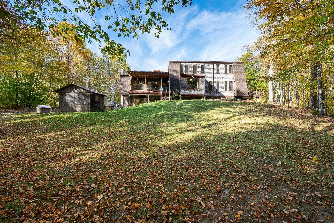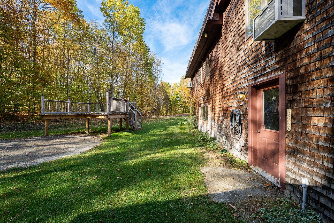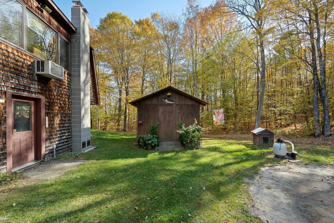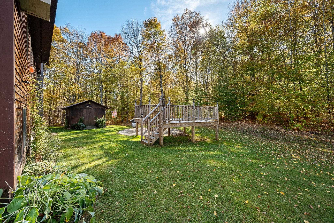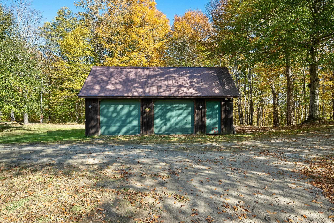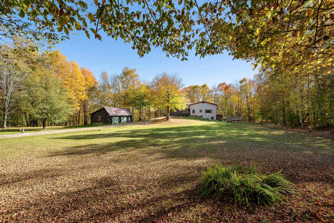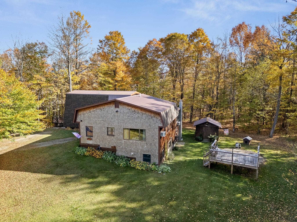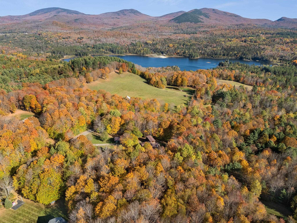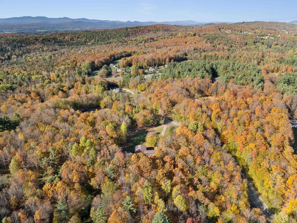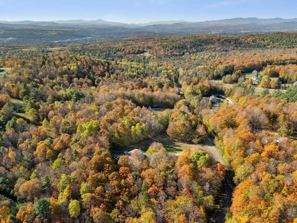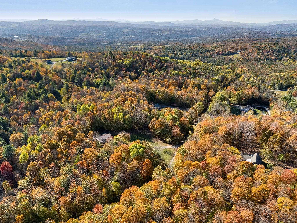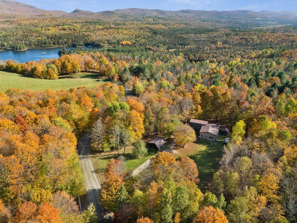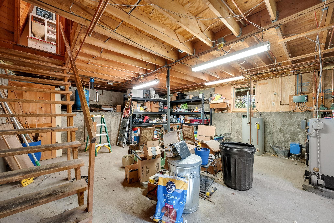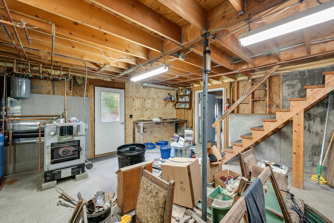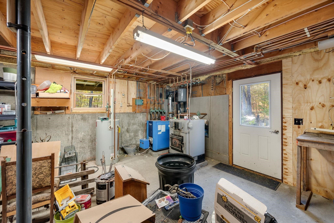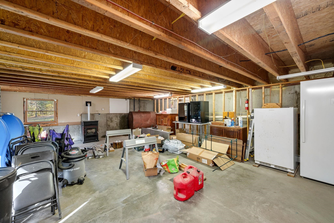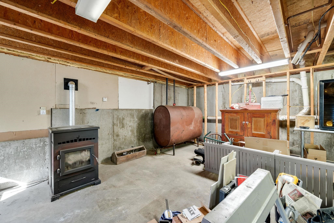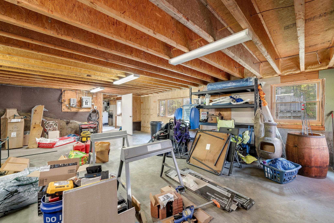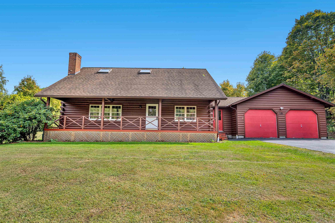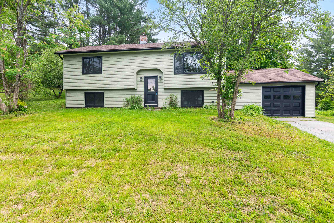1 of 58
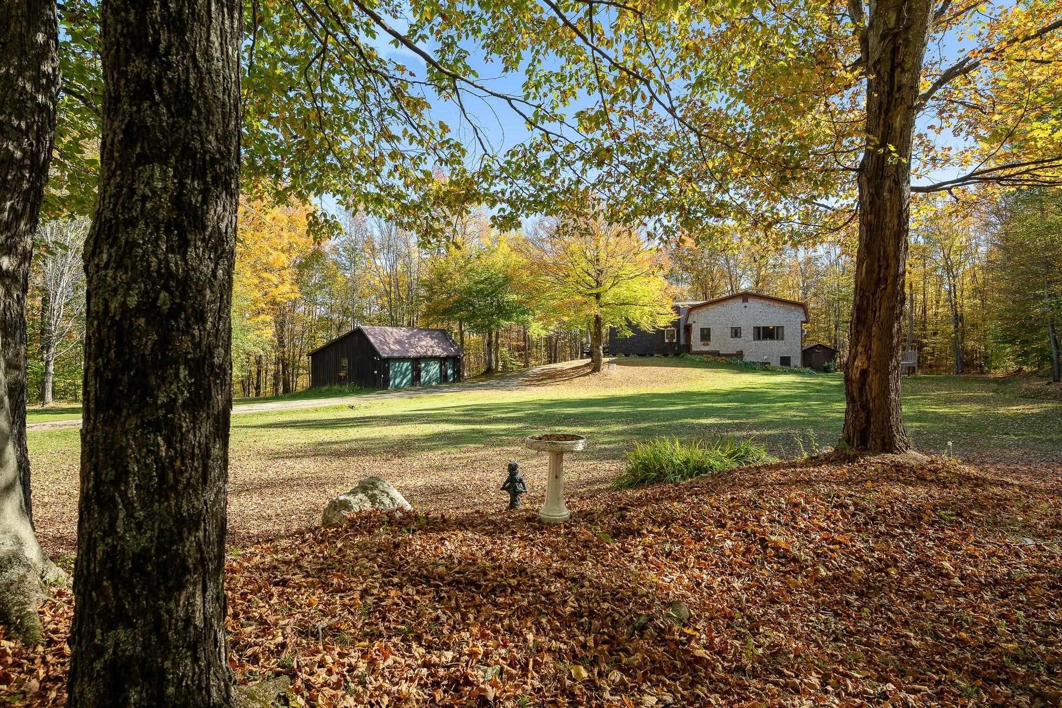
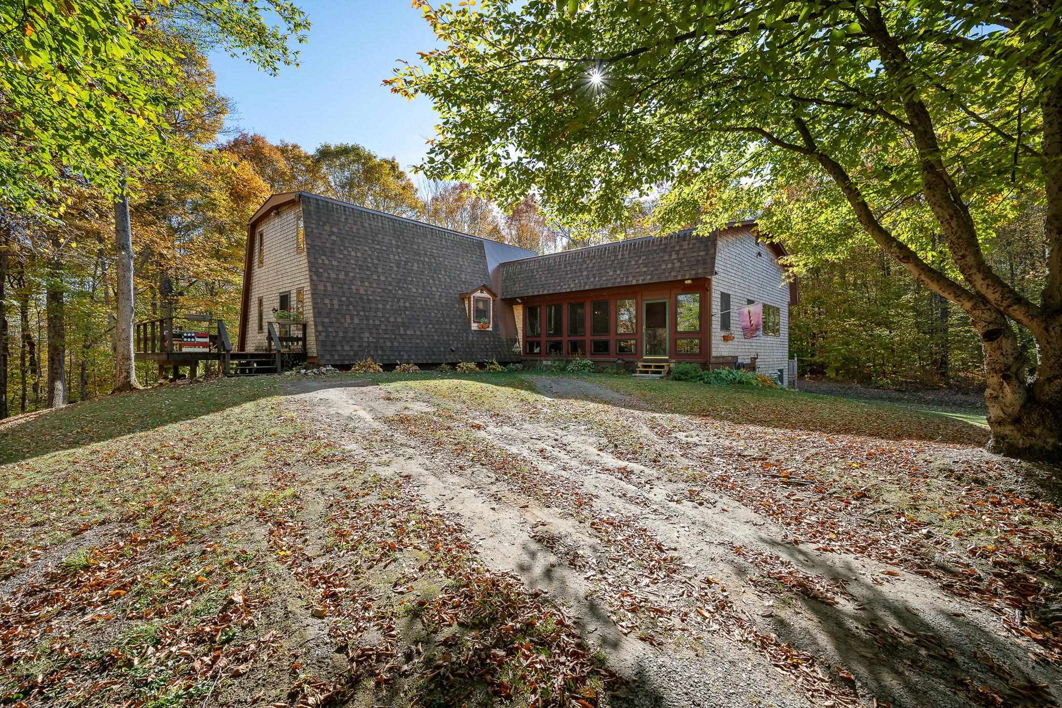
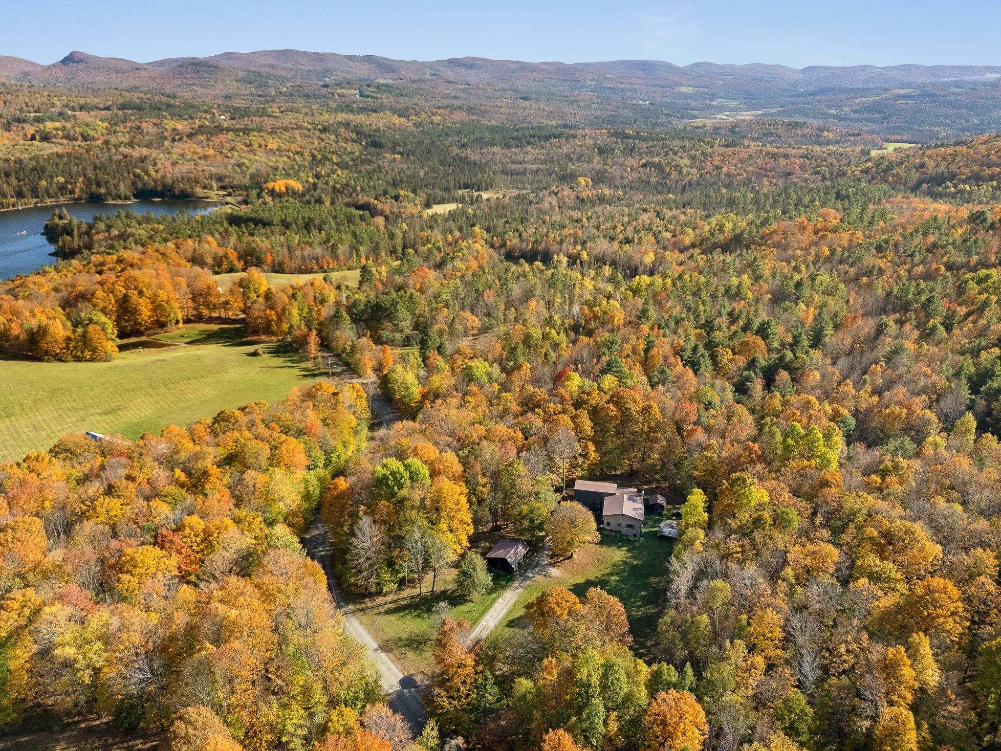
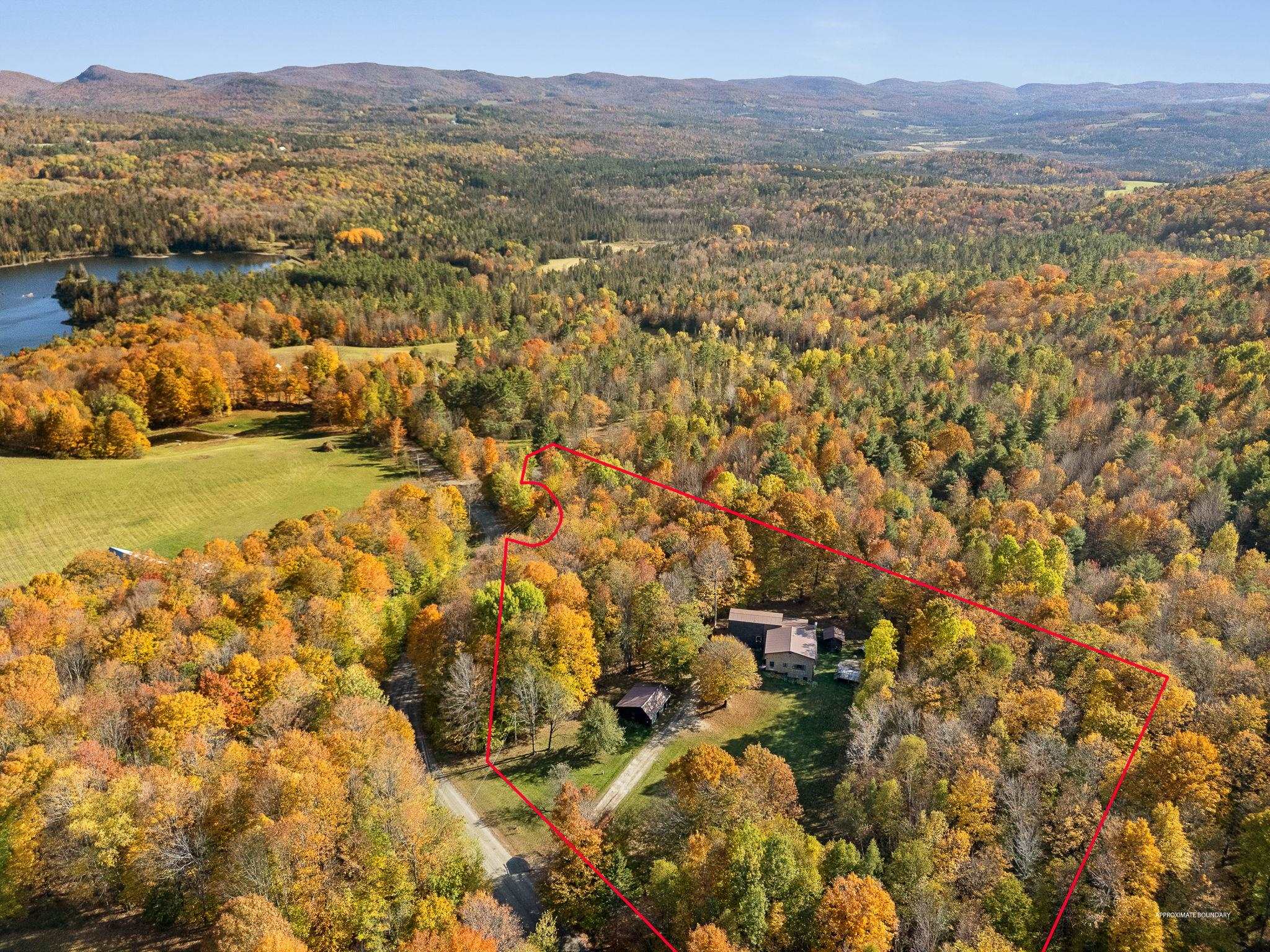
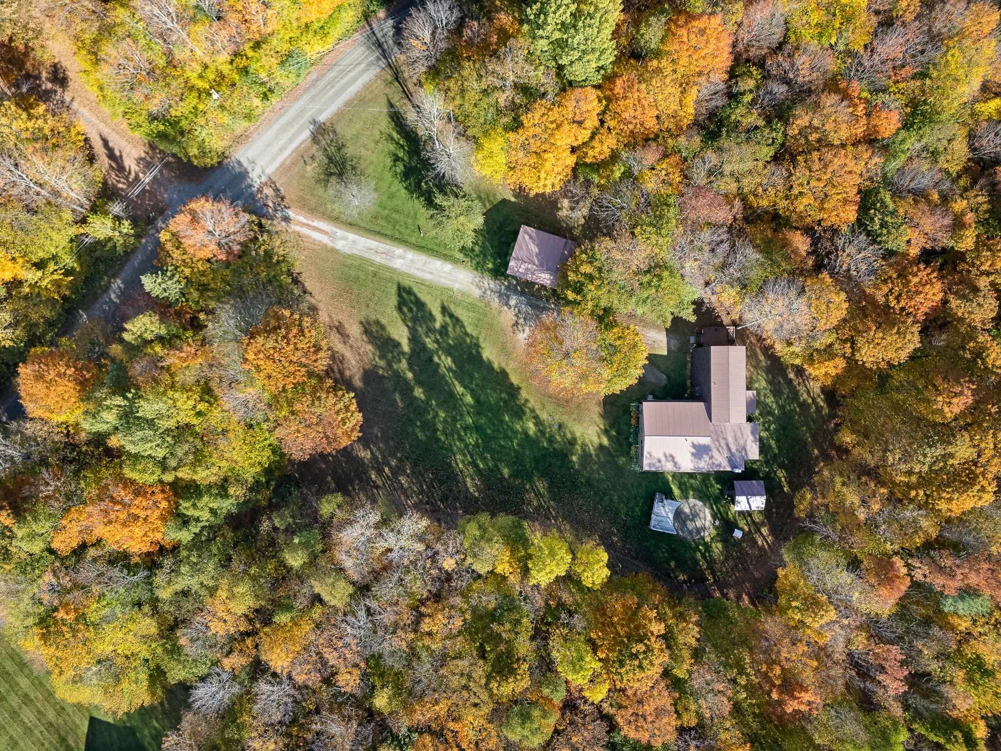
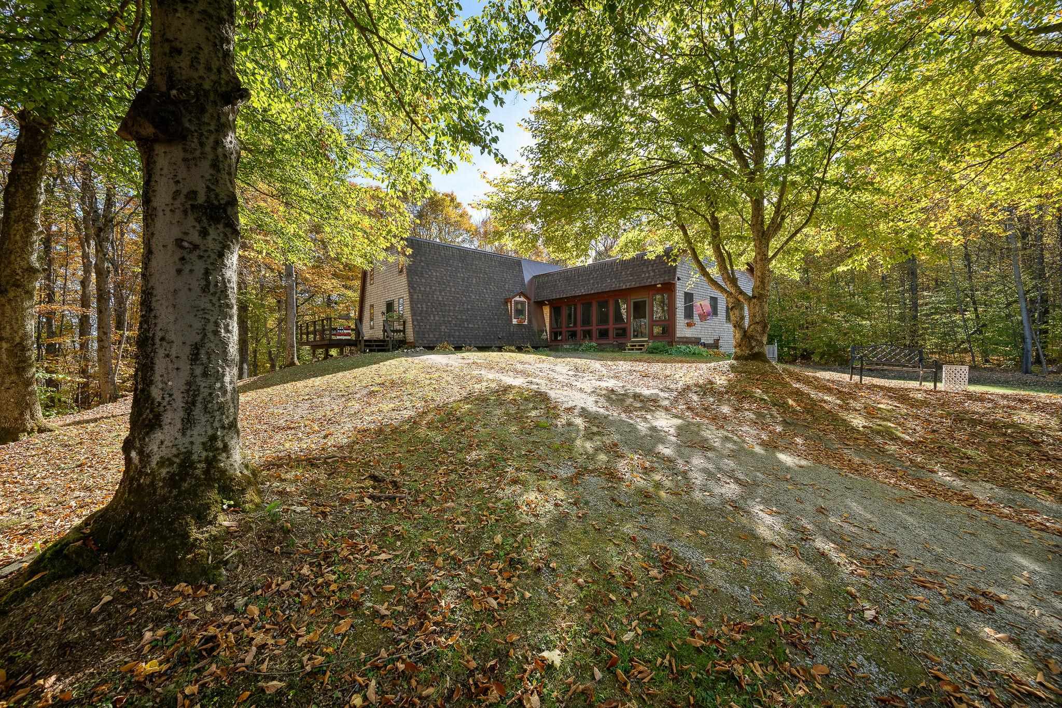
General Property Information
- Property Status:
- Active
- Price:
- $559, 000
- Assessed:
- $0
- Assessed Year:
- County:
- VT-Washington
- Acres:
- 3.82
- Property Type:
- Single Family
- Year Built:
- 1976
- Agency/Brokerage:
- Kate Root
Green Light Real Estate - Bedrooms:
- 3
- Total Baths:
- 3
- Sq. Ft. (Total):
- 2288
- Tax Year:
- 2025
- Taxes:
- $6, 521
- Association Fees:
When you first arrive at this beautiful property, you immediately feel at ease. The home sits far back from the dead-end road in its own private canopy of trees and dappled sunlight. The expansive yard space and three porches make this a New England paradise! The cozy 3-bedroom home has a rustic, cabin-esque feel with all the space and creature comforts that you need - this includes a first-floor studio space complete with its own separate kitchen, bathroom and entrance. Perfect for generational living, Air B n B potential, or just extra space to use for entertaining! The main eat-in kitchen is well-appointed with two generous pantries, a light-filled dining nook and open sightline to both the great room and the den. These living spaces are comfortable and inviting with many windows to keep the home sunlit and warm. Upstairs you’ll find two more large bedrooms, one with a half-bath en suite. Everything about this place is solid and well-maintained. This is the perfect property for lovers of the outdoors with the large private lot, two-car detached garage, shed with power, the deck, screened porch, and covered back porch for relaxing. There is even room for an above-ground pool here with a deck standing at the ready! There is a generator hook-up as well. You have to visit this home to truly understand how special it is. Join us at our Open House Saturday, October 18th from 12p-3p! Private showings to begin afterward.
Interior Features
- # Of Stories:
- 1.5
- Sq. Ft. (Total):
- 2288
- Sq. Ft. (Above Ground):
- 2288
- Sq. Ft. (Below Ground):
- 0
- Sq. Ft. Unfinished:
- 1152
- Rooms:
- 11
- Bedrooms:
- 3
- Baths:
- 3
- Interior Desc:
- In-Law/Accessory Dwelling, In-Law Suite, Kitchen/Dining, Primary BR w/ BA, Natural Light, Natural Woodwork, Indoor Storage, 1st Floor Laundry
- Appliances Included:
- Dishwasher, Dryer, Microwave, Electric Range, Refrigerator, Washer, Water Heater
- Flooring:
- Carpet, Tile, Vinyl
- Heating Cooling Fuel:
- Water Heater:
- Basement Desc:
- Concrete, Concrete Floor, Daylight, Insulated, Interior Stairs, Unfinished, Interior Access, Exterior Access
Exterior Features
- Style of Residence:
- A Frame, Conversion
- House Color:
- Time Share:
- No
- Resort:
- Exterior Desc:
- Exterior Details:
- Deck, Garden Space, Natural Shade, Outbuilding, Above Ground Pool, Enclosed Porch, Shed
- Amenities/Services:
- Land Desc.:
- Country Setting, Level, Secluded, Trail/Near Trail, Wooded, Near Paths, Near Snowmobile Trails, Rural
- Suitable Land Usage:
- Roof Desc.:
- Shingle
- Driveway Desc.:
- Dirt
- Foundation Desc.:
- Concrete, Post/Piers
- Sewer Desc.:
- Septic
- Garage/Parking:
- Yes
- Garage Spaces:
- 3
- Road Frontage:
- 780
Other Information
- List Date:
- 2025-10-13
- Last Updated:


