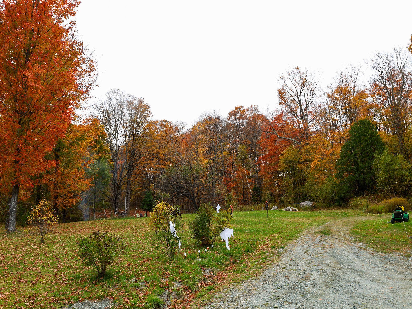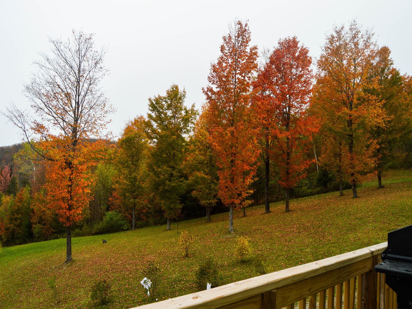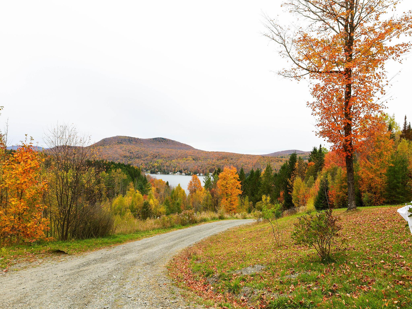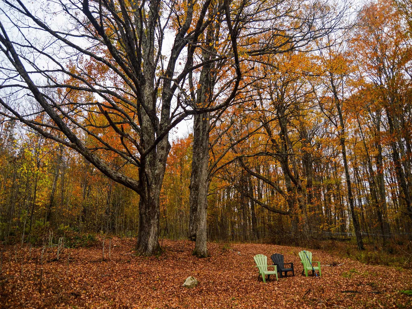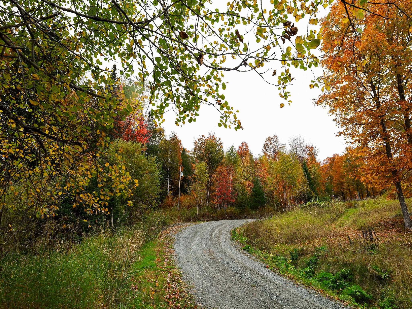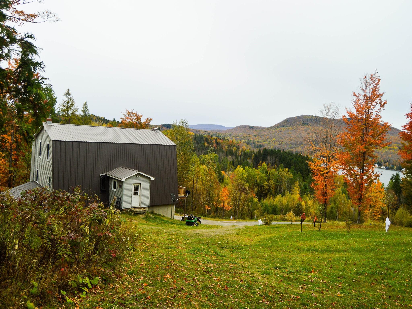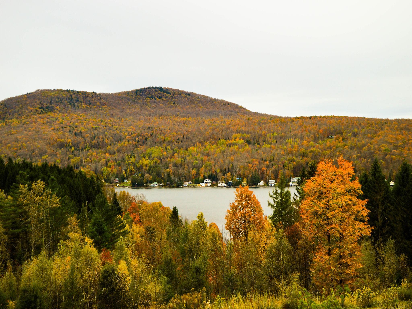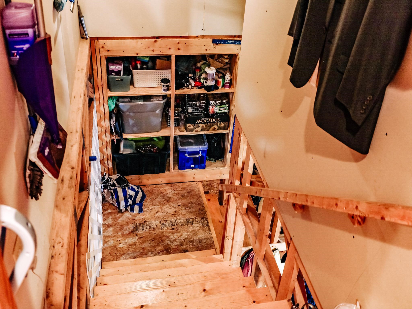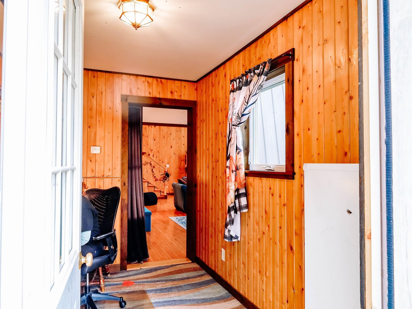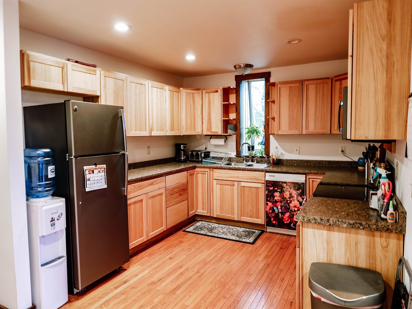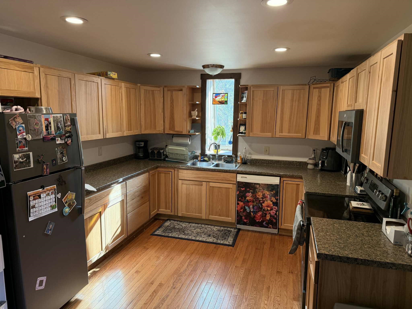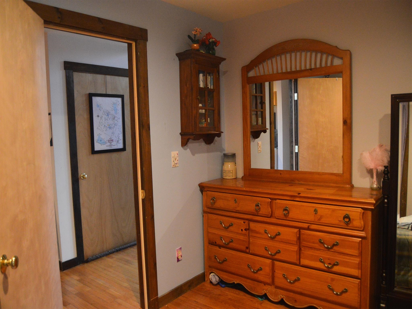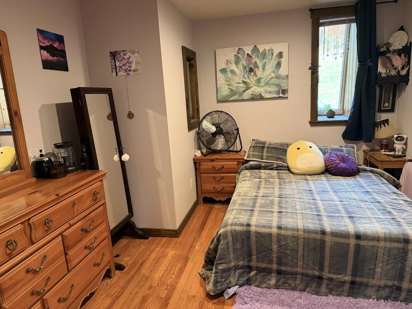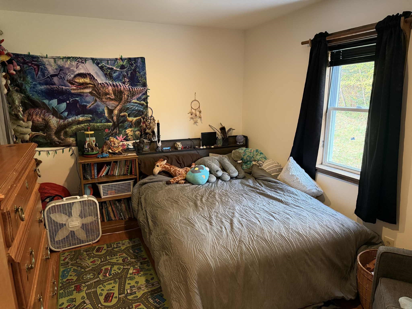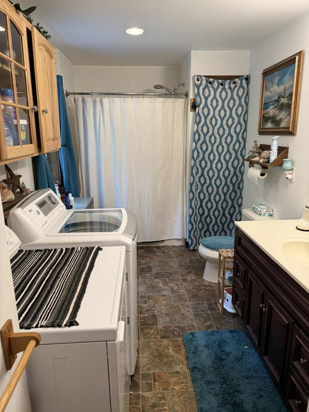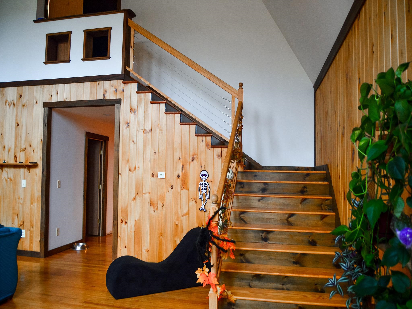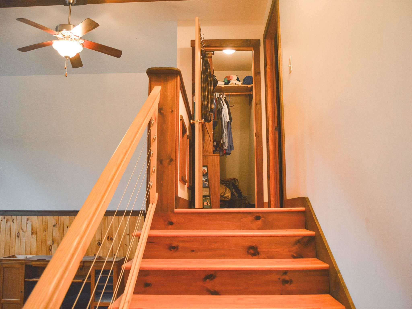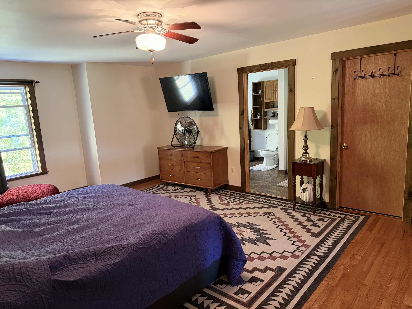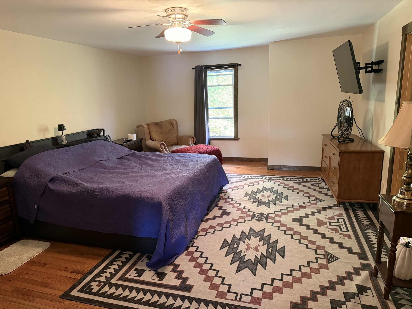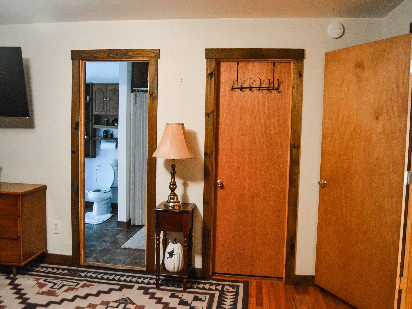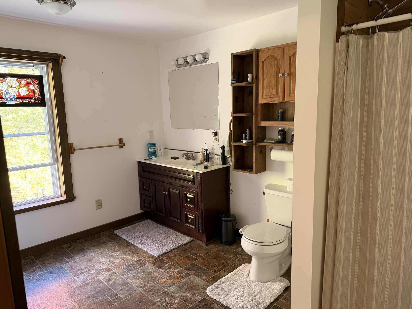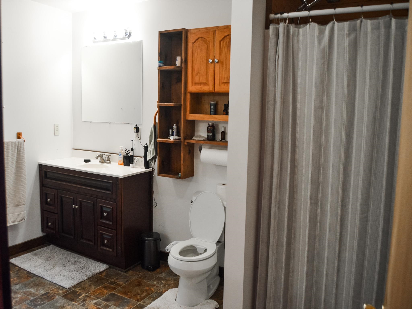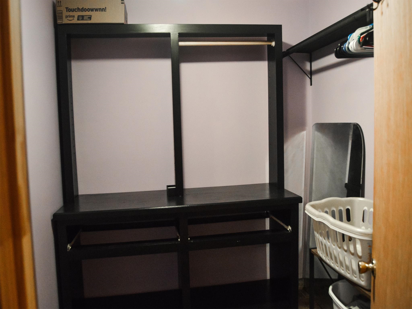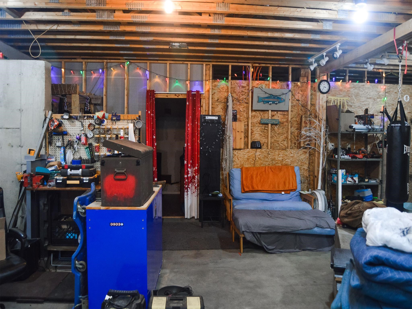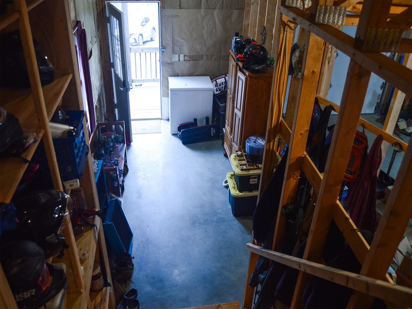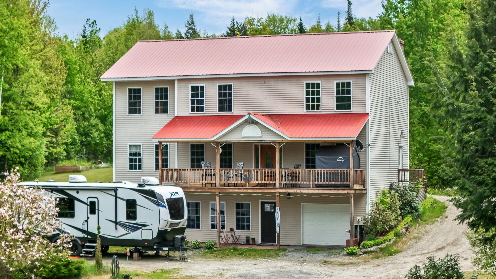1 of 31
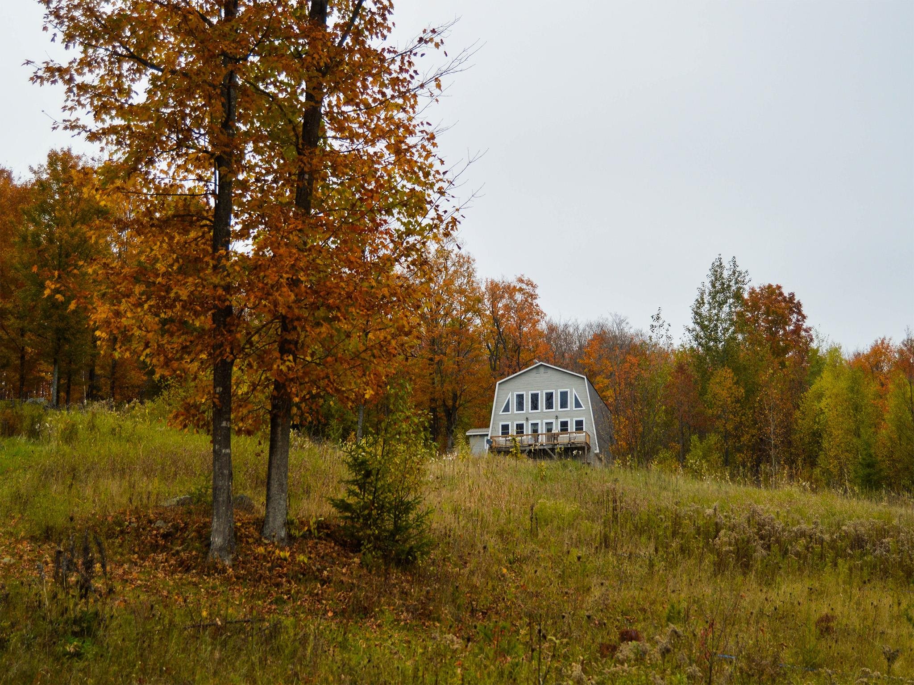
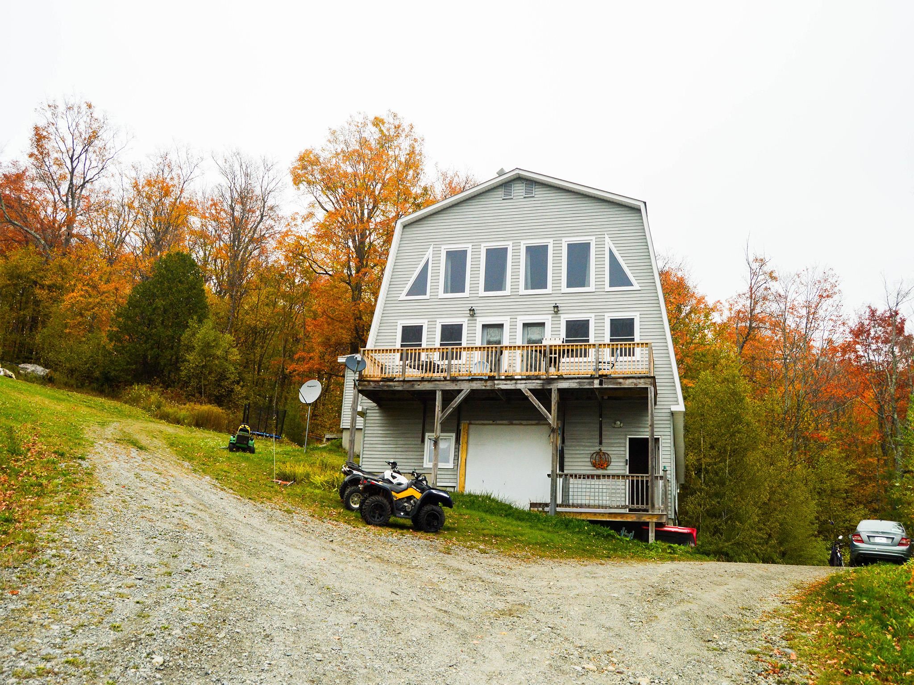
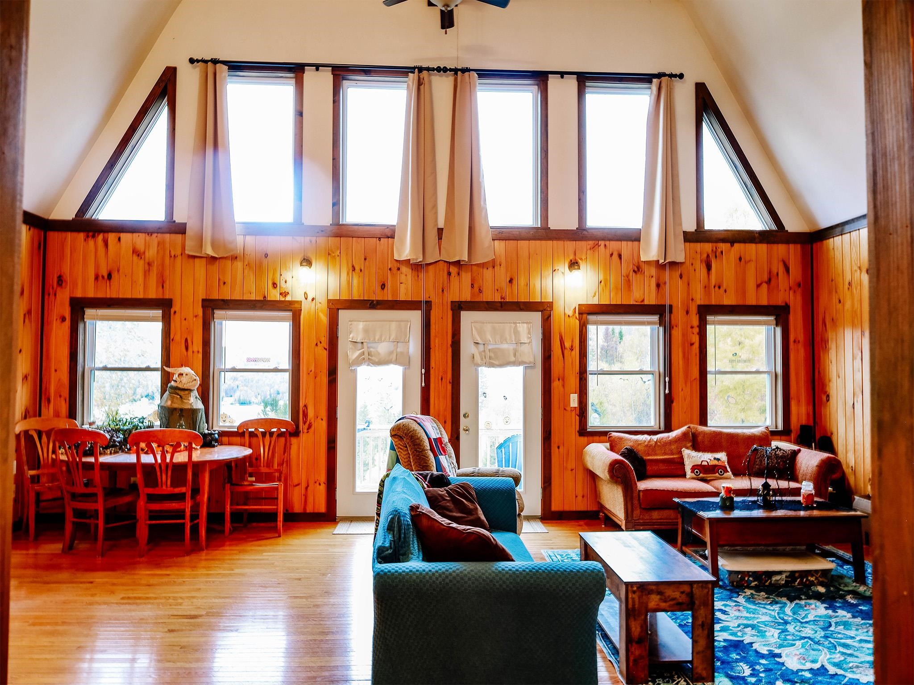
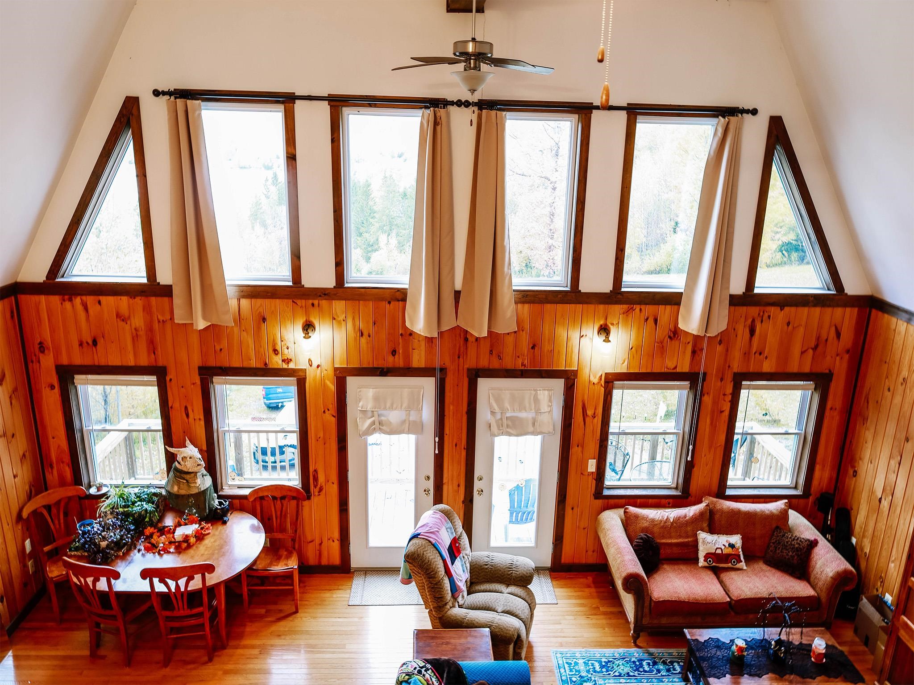
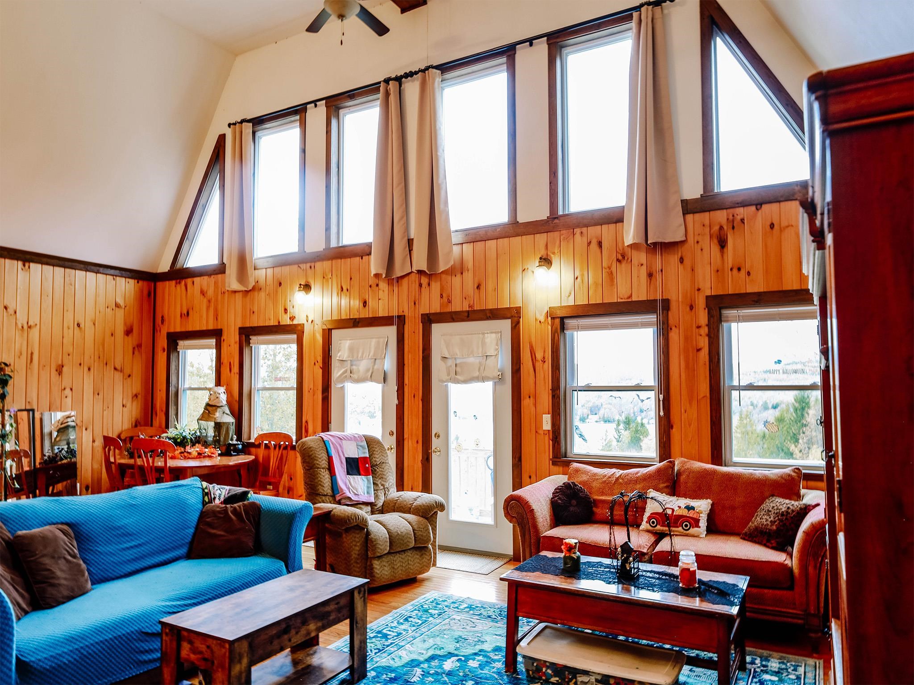
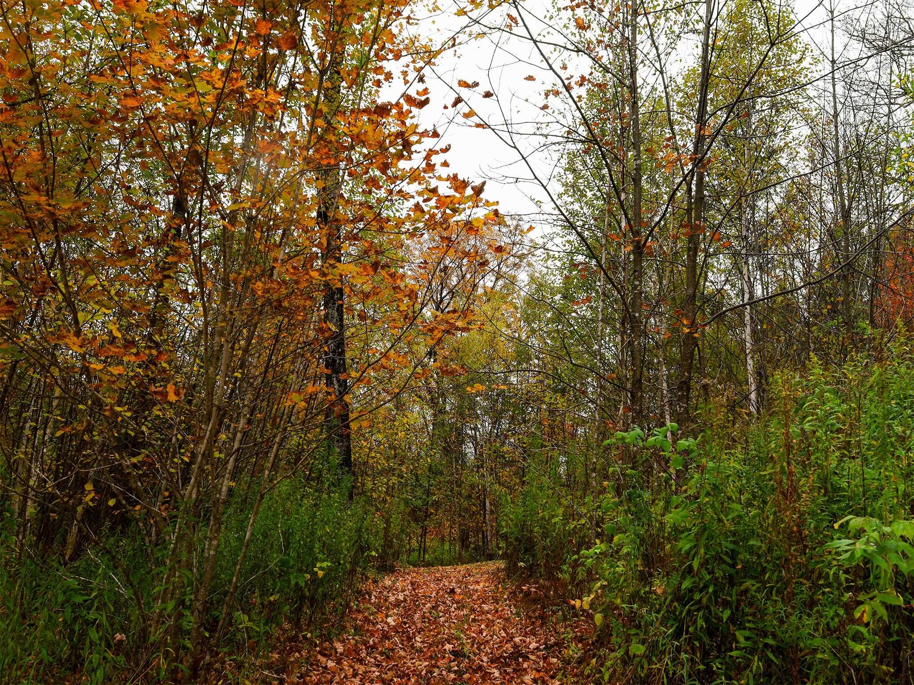
General Property Information
- Property Status:
- Active
- Price:
- $399, 000
- Assessed:
- $284, 900
- Assessed Year:
- 2025
- County:
- VT-Orleans
- Acres:
- 8.40
- Property Type:
- Single Family
- Year Built:
- 2008
- Agency/Brokerage:
- Nahoami Shannon
KW Vermont - Bedrooms:
- 3
- Total Baths:
- 2
- Sq. Ft. (Total):
- 3639
- Tax Year:
- 2025
- Taxes:
- $6, 723
- Association Fees:
Nestled in the heart of the Northeast Kingdom in Glover, this inviting, move-in ready, 3-bedroom, 2-bathroom home offers the perfect blend of rustic Vermont charm and modern updates. Set on 8.4 acres of peaceful, wooded landscape, the property provides privacy, natural beauty, and convenient access to local amenities as well as I-91. Inside, you’ll find a warm and welcoming layout with abundant natural light, hardwood floors, and thoughtful updates throughout. The spacious living room with cathedral ceilings is the heart of the home. The main floor also includes a flexible space that can serve as a home office or entryway. The former dining room has been thoughtfully converted into an additional bedroom. Upstairs, the primary suite offers comfort and tranquility with an en suite bath and two generous closets. The lower level adds even more versatility, featuring a walk-out basement with a newly installed garage door and 9’ ceilings—perfect for extra storage, a workshop, or easy access for outdoor gear and equipment as well as additional rooms to use to suit your needs. Enjoy the outdoors from the expansive deck overlooking the property’s lush greenery as well as a tremendous view of Shadow Lake—ideal for entertaining or simply relaxing in Vermont’s four-season beauty. Outside you’ll find a 20’ x 16’ concrete pad with anchor bolts ready for you to build as you see fit. Current septic system permits a 3-bedroom home and 2-bedroom accessory dwelling. Seller is a licensed Realtor
Interior Features
- # Of Stories:
- 2
- Sq. Ft. (Total):
- 3639
- Sq. Ft. (Above Ground):
- 1922
- Sq. Ft. (Below Ground):
- 1717
- Sq. Ft. Unfinished:
- 0
- Rooms:
- 9
- Bedrooms:
- 3
- Baths:
- 2
- Interior Desc:
- Cathedral Ceiling, Ceiling Fan, Natural Light, Natural Woodwork, Indoor Storage, Wood Stove Hook-up, 1st Floor Laundry
- Appliances Included:
- Dishwasher, Dryer, Microwave, Refrigerator, Washer, Electric Stove
- Flooring:
- Hardwood, Vinyl
- Heating Cooling Fuel:
- Water Heater:
- Basement Desc:
- Climate Controlled, Concrete, Concrete Floor, Daylight, Full, Insulated, Roughed In, Interior Stairs, Walkout, Basement Stairs
Exterior Features
- Style of Residence:
- Gambrel, Walkout Lower Level
- House Color:
- Time Share:
- No
- Resort:
- Exterior Desc:
- Exterior Details:
- Balcony, Deck, Garden Space, Shed
- Amenities/Services:
- Land Desc.:
- Agricultural, Country Setting, Field/Pasture, Hilly, Lake View, Mountain View, Orchards, Recreational, Rolling, Secluded, Ski Area, Sloping, Steep, View, Water View, Wooded, Mountain, Rural, Near ATV Trail, Near School(s)
- Suitable Land Usage:
- Roof Desc.:
- Metal
- Driveway Desc.:
- Crushed Stone
- Foundation Desc.:
- Concrete
- Sewer Desc.:
- 1000 Gallon, Leach Field, Mound Leach Field, Mound, Private, Septic
- Garage/Parking:
- Yes
- Garage Spaces:
- 1
- Road Frontage:
- 500
Other Information
- List Date:
- 2025-10-13
- Last Updated:


