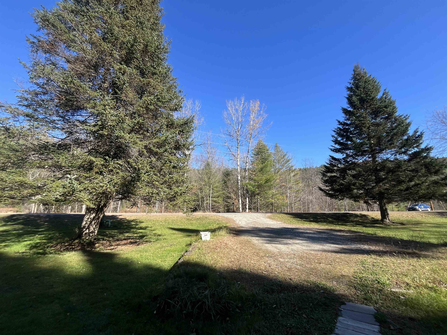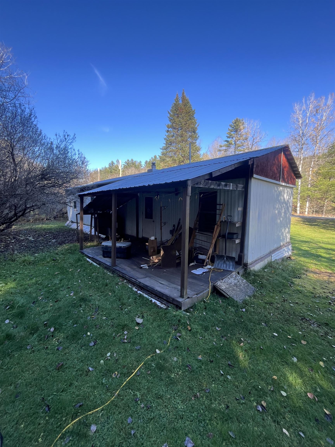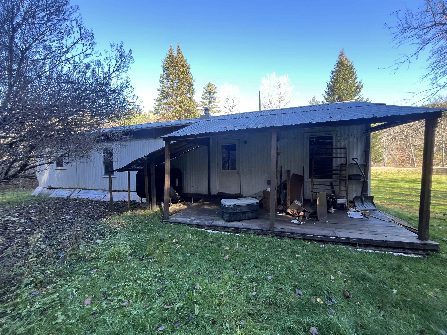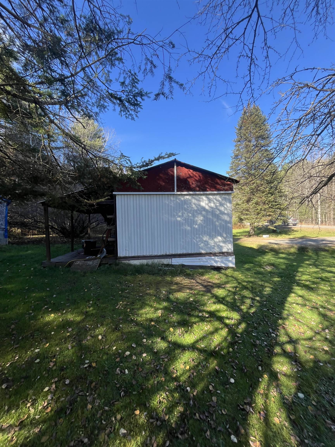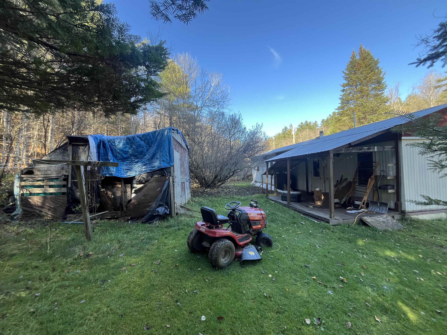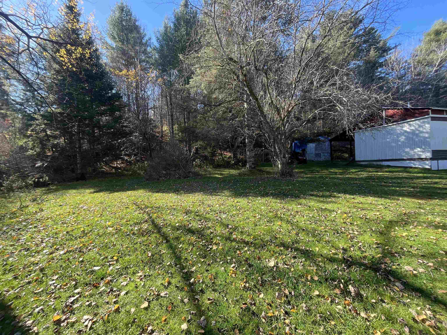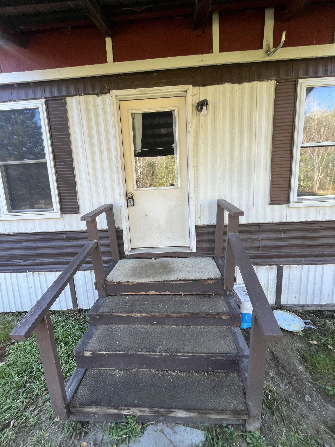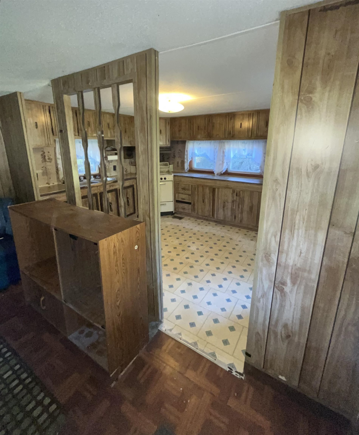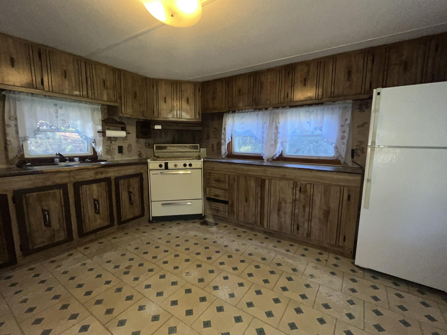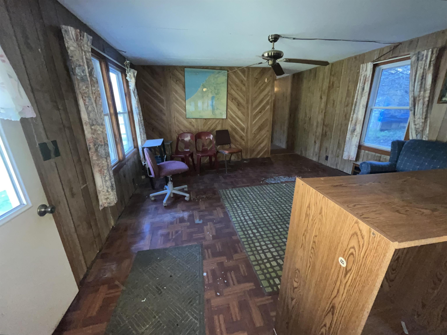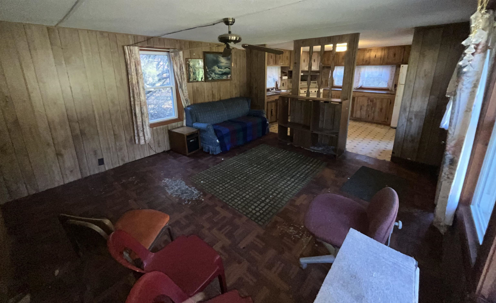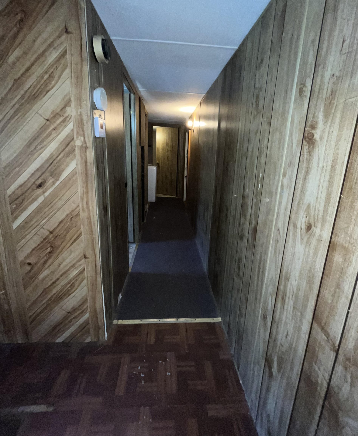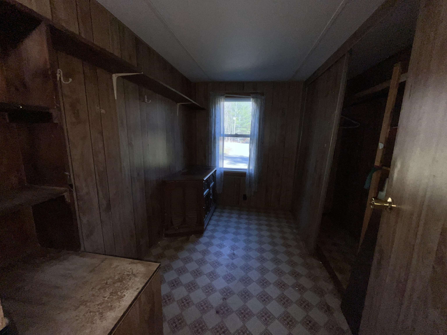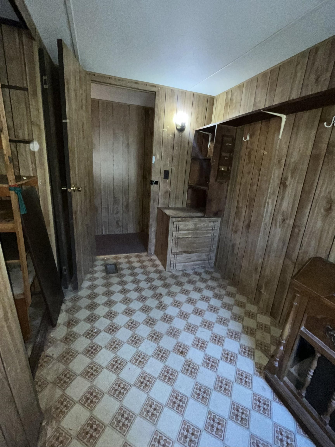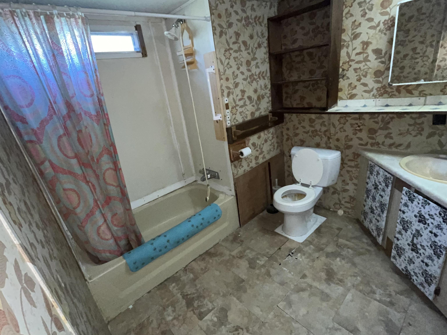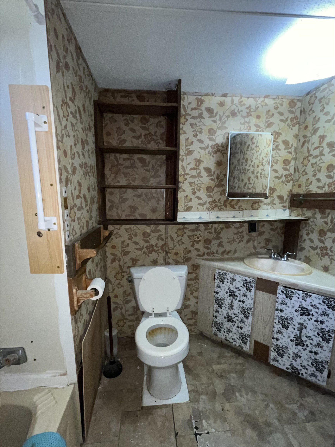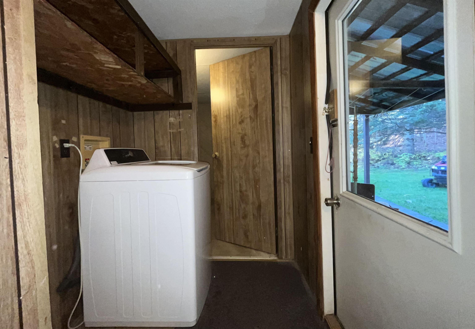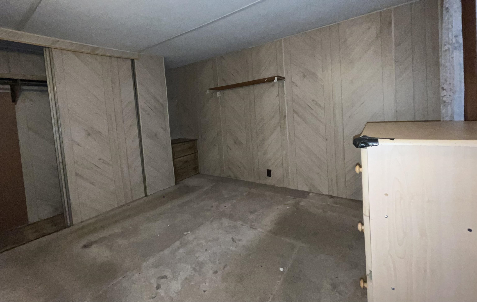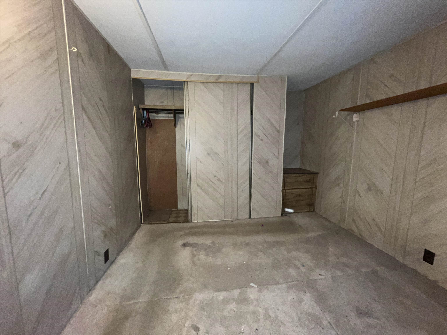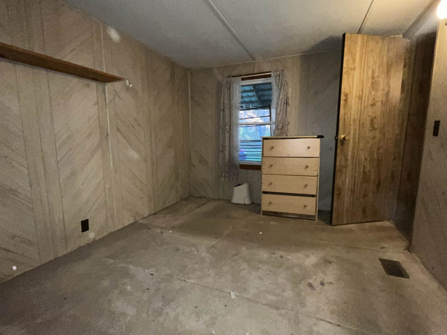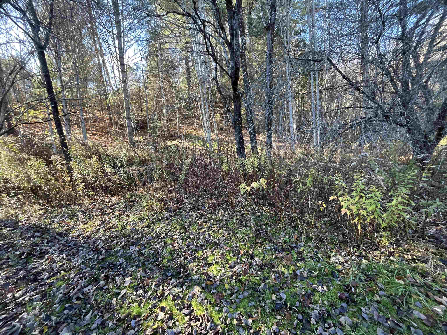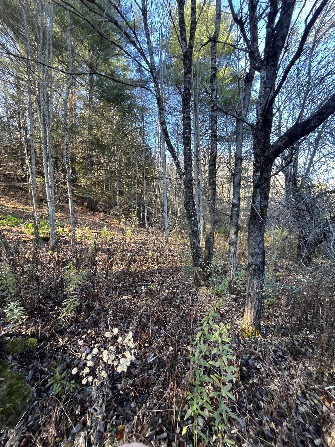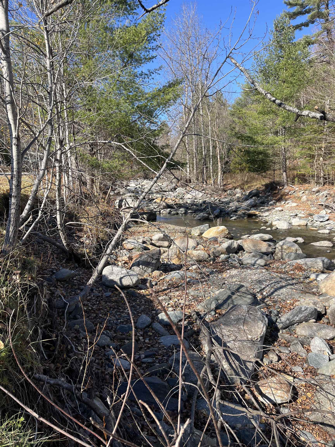1 of 29
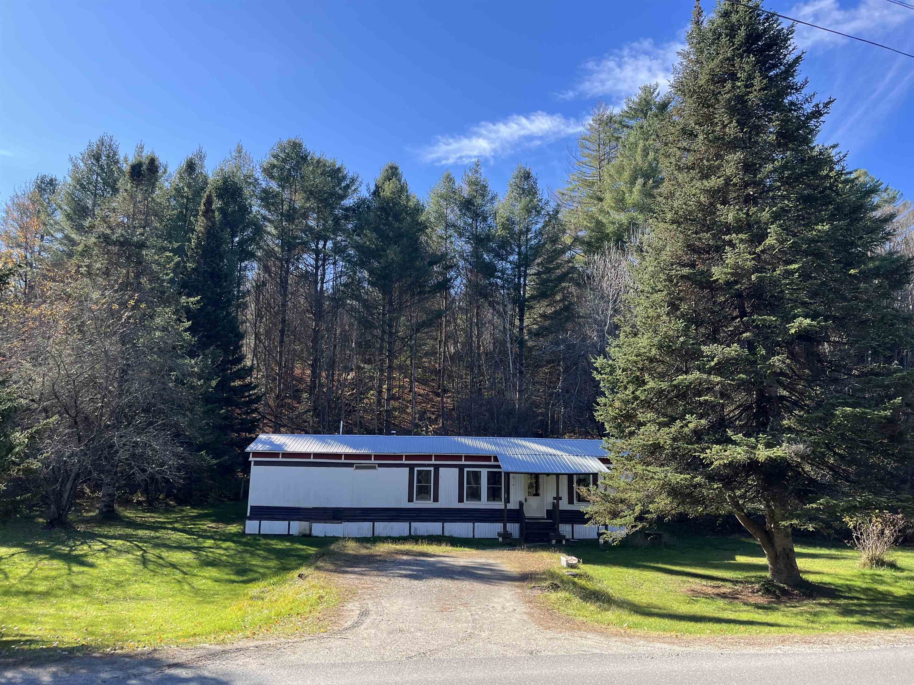
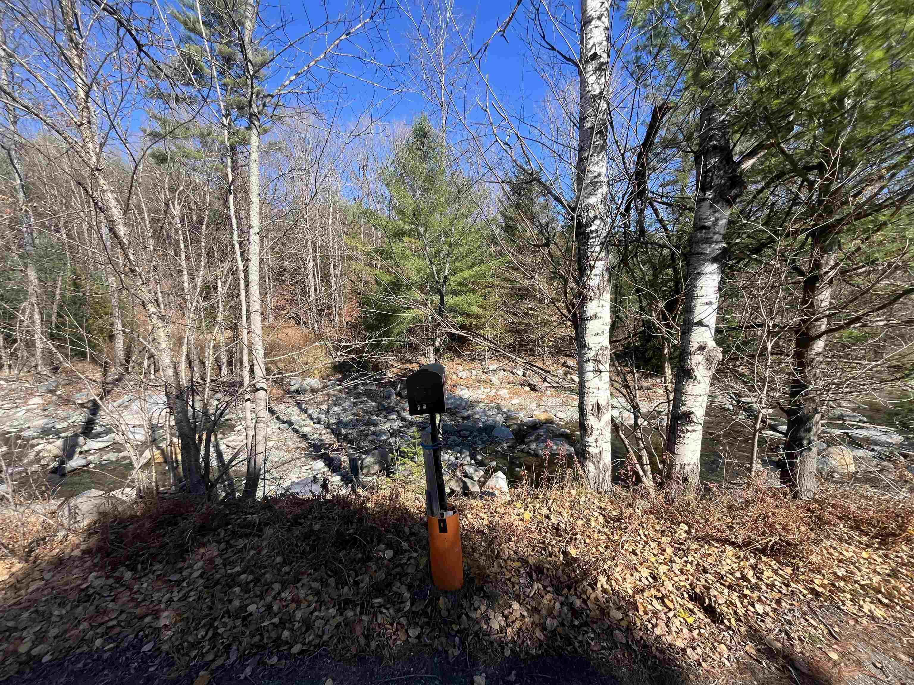
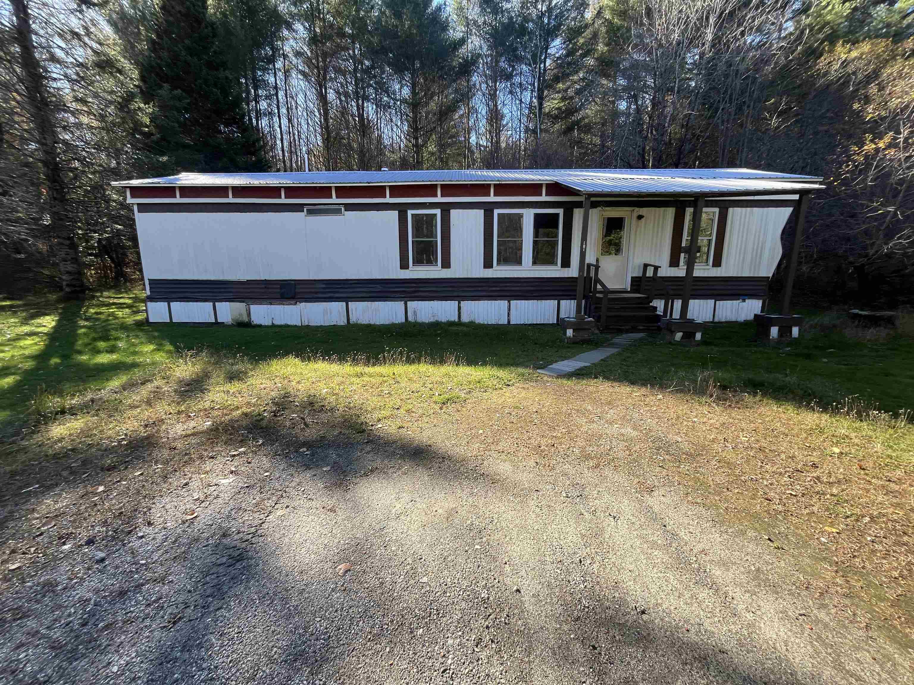
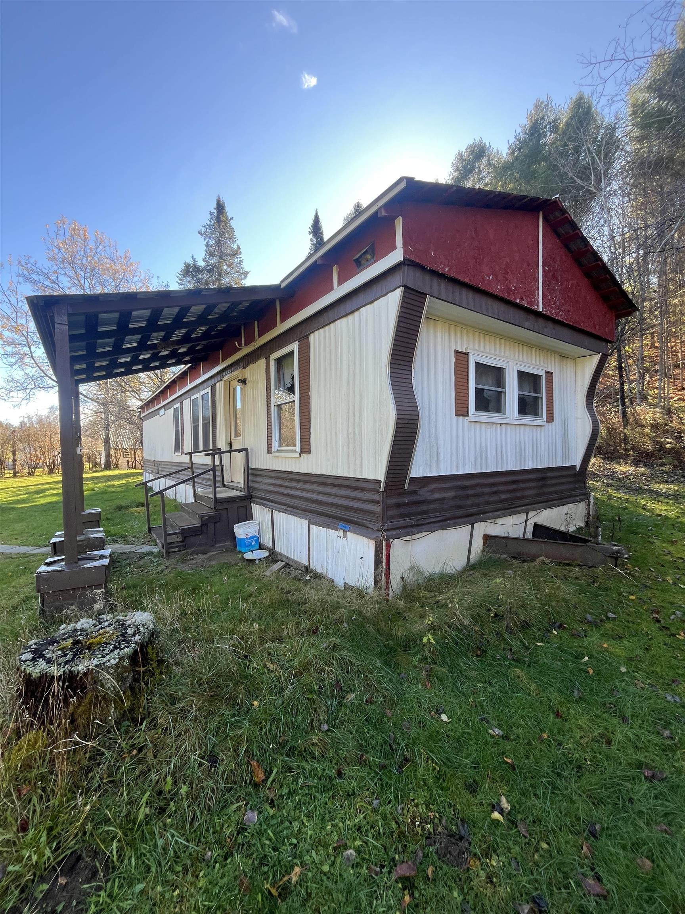
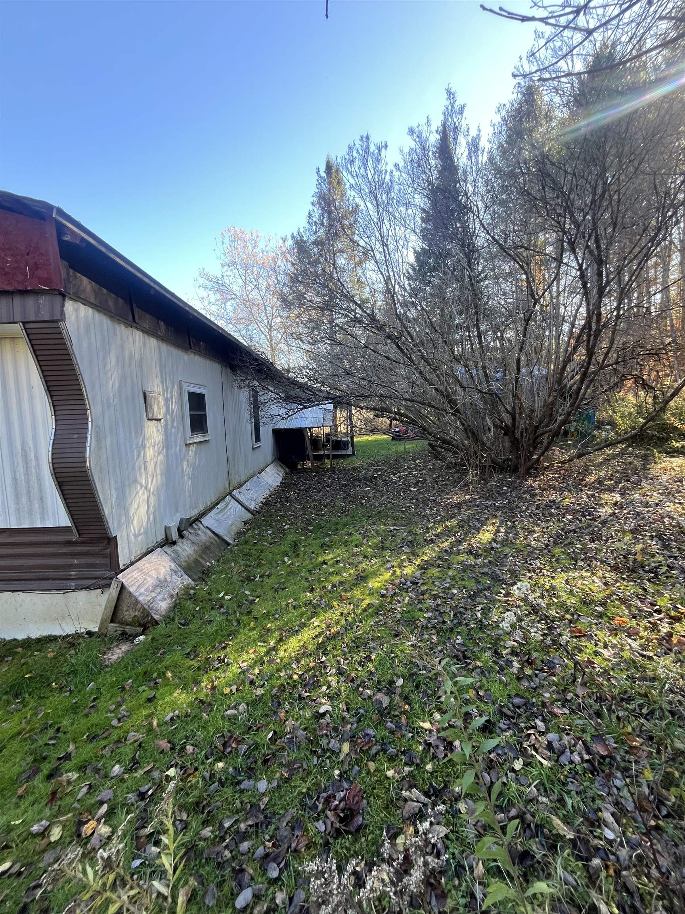
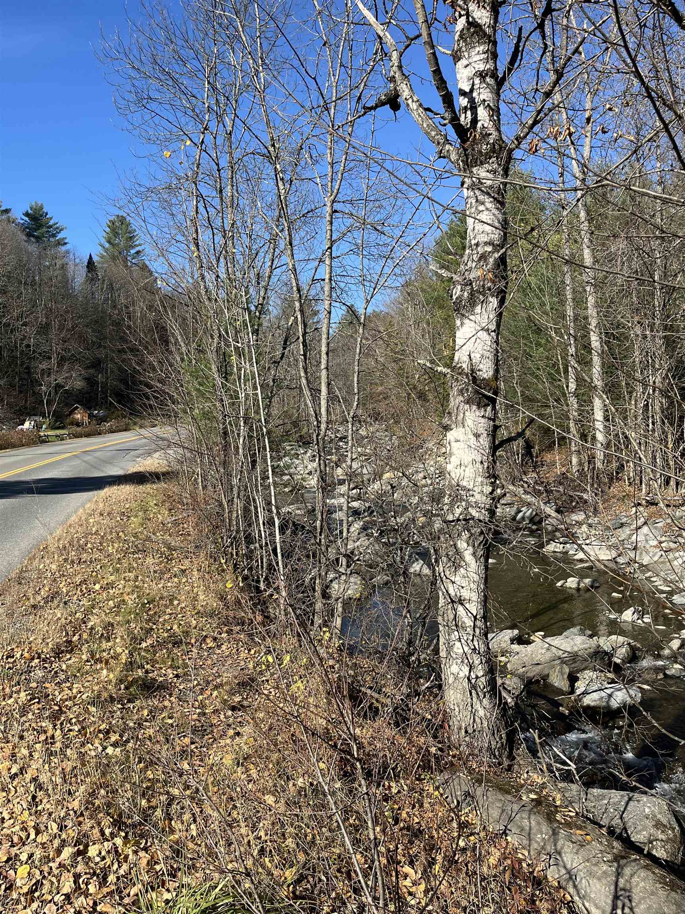
General Property Information
- Property Status:
- Active
- Price:
- $125, 000
- Assessed:
- $0
- Assessed Year:
- 2024
- County:
- VT-Washington
- Acres:
- 2.20
- Property Type:
- Mobile Home
- Year Built:
- 1969
- Agency/Brokerage:
- Could not find
Central Vermont Real Estate - Bedrooms:
- 2
- Total Baths:
- 1
- Sq. Ft. (Total):
- 700
- Tax Year:
- 2024
- Taxes:
- $2, 132
- Association Fees:
Opportunity awaits at 191 Shady Rill Road in Middlesex. Set on just over 2 acres in a desirable location close to Montpelier, Rumney School, and U-32, this property offers a flexible entry point into one of Central Vermont’s most sought-after communities. The existing single-wide home ("Estimated" 1969) is not currently occupied but has functioning water, power, and heat, making it suitable for full-time living while planning future improvements — or simply enjoying the property as it is. The home does not sit on a permanent foundation, and buyers should plan for updates or long-term improvements as desired. An artesian well, septic system, and power from the road are already in place, offering convenience and value. The 2.20-acre parcel includes level areas suitable for future building, easy access to Montpelier, Waterbury, and I-89, and road frontage along Shady Rill Road. A brook sits across the road, adding natural character. A storage shed behind the home provides additional space but needs attention. This property is being sold as-is, with all systems and structures conveyed in their current condition. A great fit for buyers seeking a ready-to-live-in home with room to improve, a future building site with utilities already on-site, or a Vermont getaway with long-term potential. Due to the age and foundation status of the home, some financing types may not apply, please consult your loan officer —
Interior Features
- # Of Stories:
- 1
- Sq. Ft. (Total):
- 700
- Sq. Ft. (Above Ground):
- 700
- Sq. Ft. (Below Ground):
- 0
- Sq. Ft. Unfinished:
- 0
- Rooms:
- 4
- Bedrooms:
- 2
- Baths:
- 1
- Interior Desc:
- Appliances Included:
- Refrigerator, Water Heater
- Flooring:
- Carpet, Laminate, Other
- Heating Cooling Fuel:
- Water Heater:
- Basement Desc:
Exterior Features
- Style of Residence:
- Manuf/Mobile
- House Color:
- Time Share:
- No
- Resort:
- No
- Exterior Desc:
- Exterior Details:
- Porch
- Amenities/Services:
- Land Desc.:
- Level, Sloping, Water View, Wooded
- Suitable Land Usage:
- Roof Desc.:
- Metal
- Driveway Desc.:
- Gravel
- Foundation Desc.:
- None
- Sewer Desc.:
- 1000 Gallon
- Garage/Parking:
- No
- Garage Spaces:
- 0
- Road Frontage:
- 210
Other Information
- List Date:
- 2025-10-31
- Last Updated:


