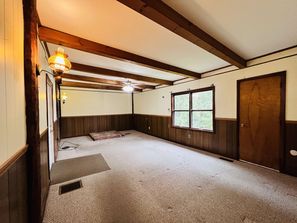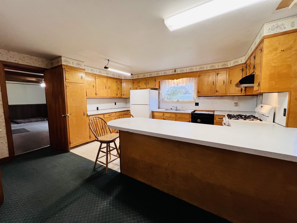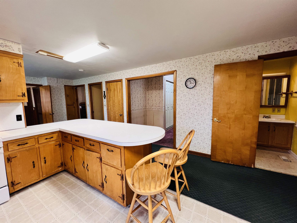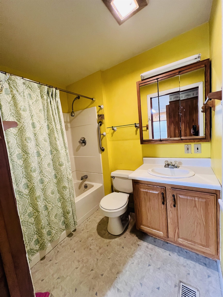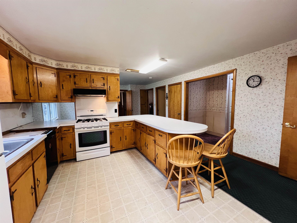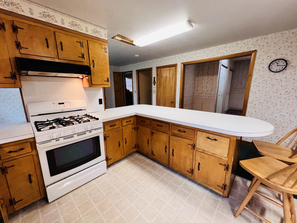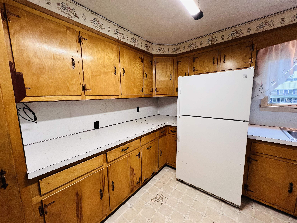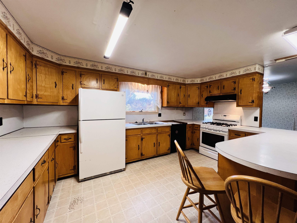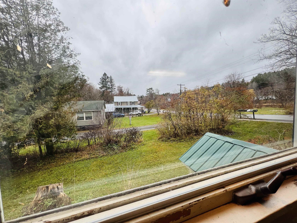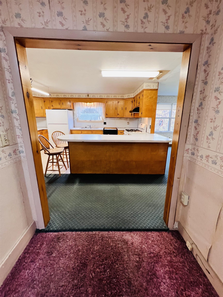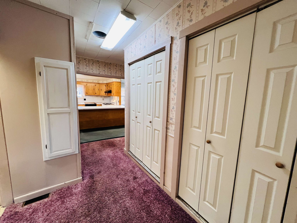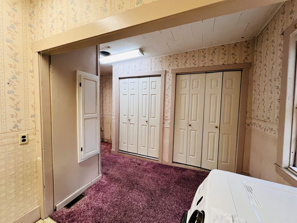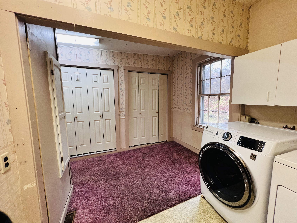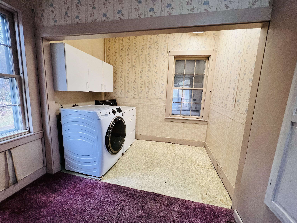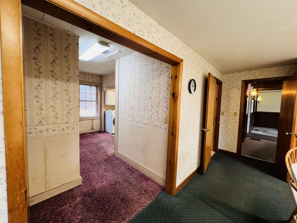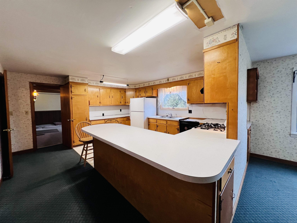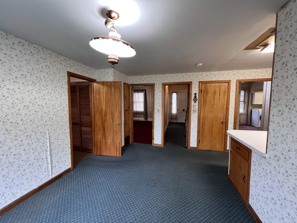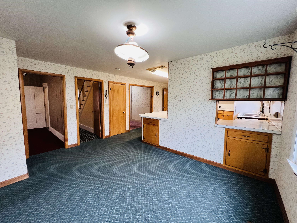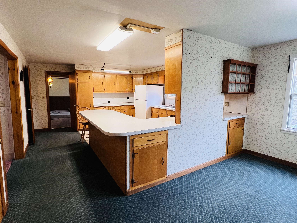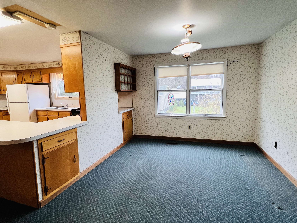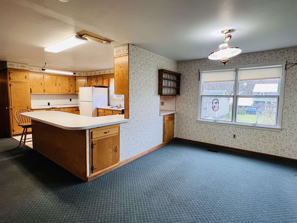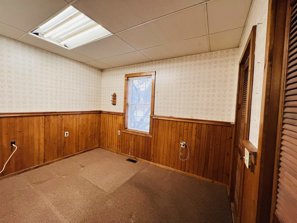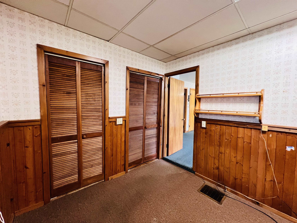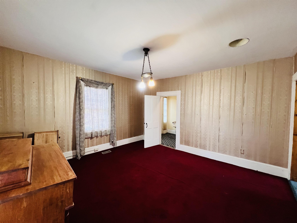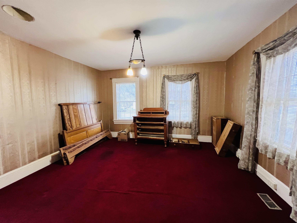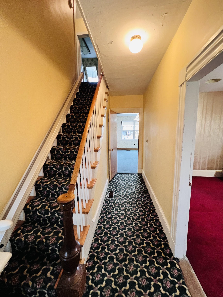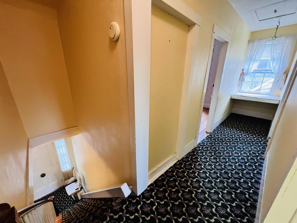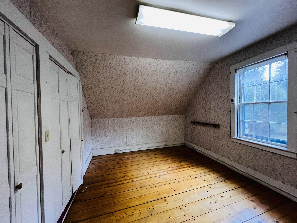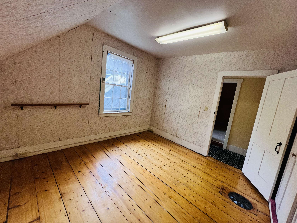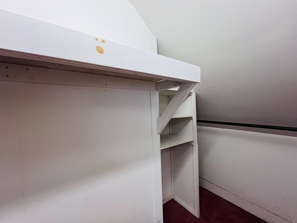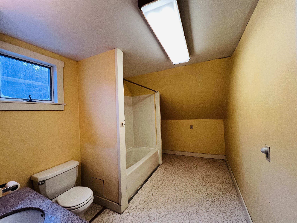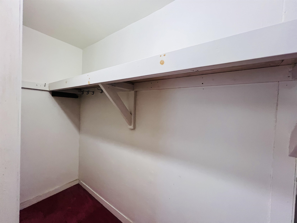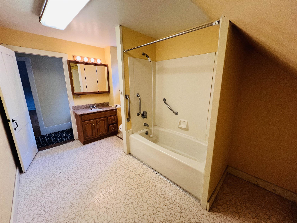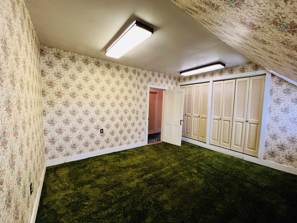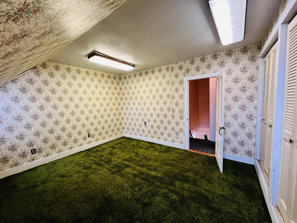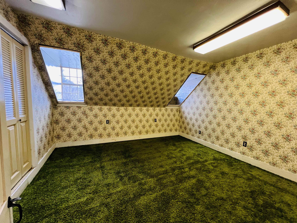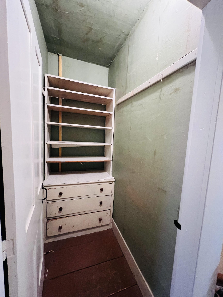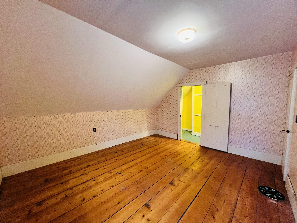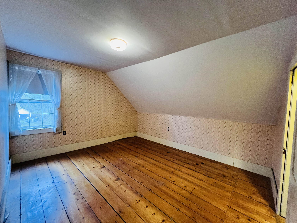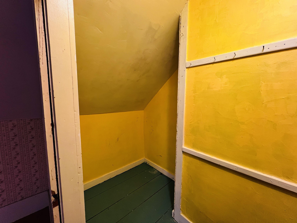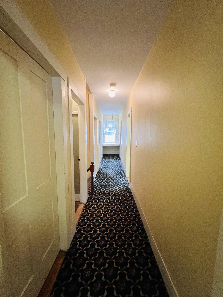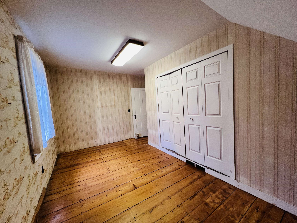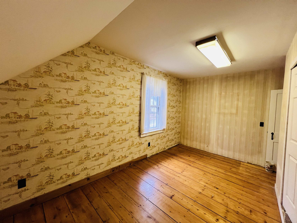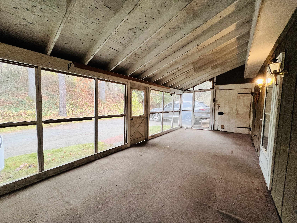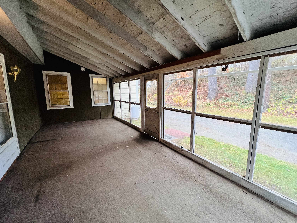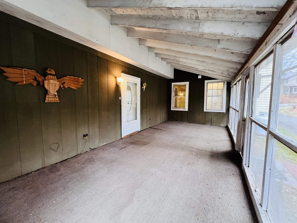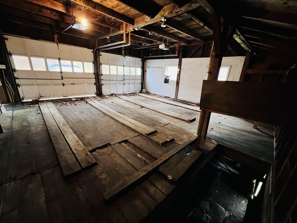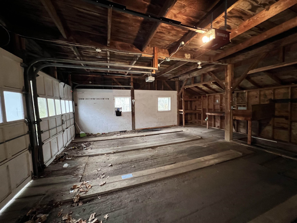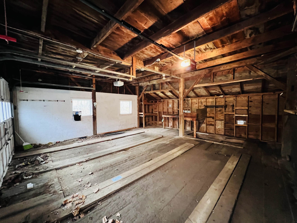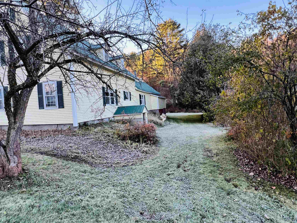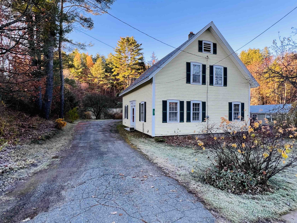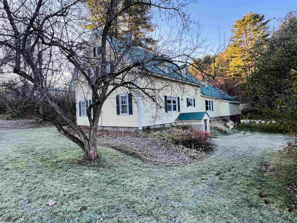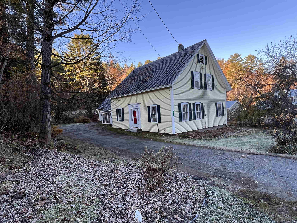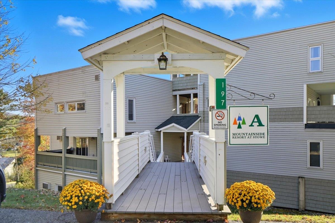1 of 59
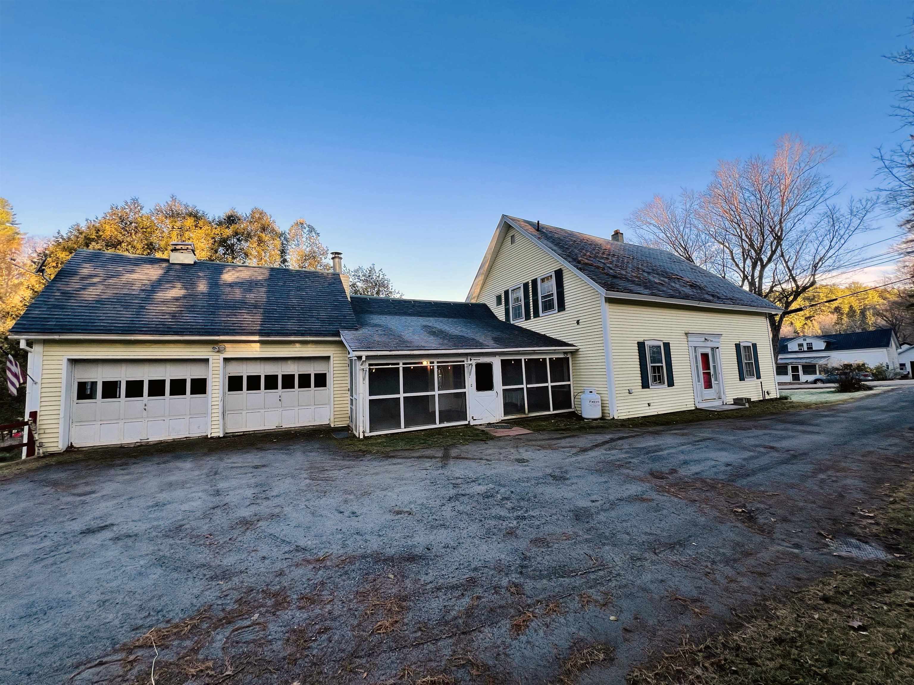
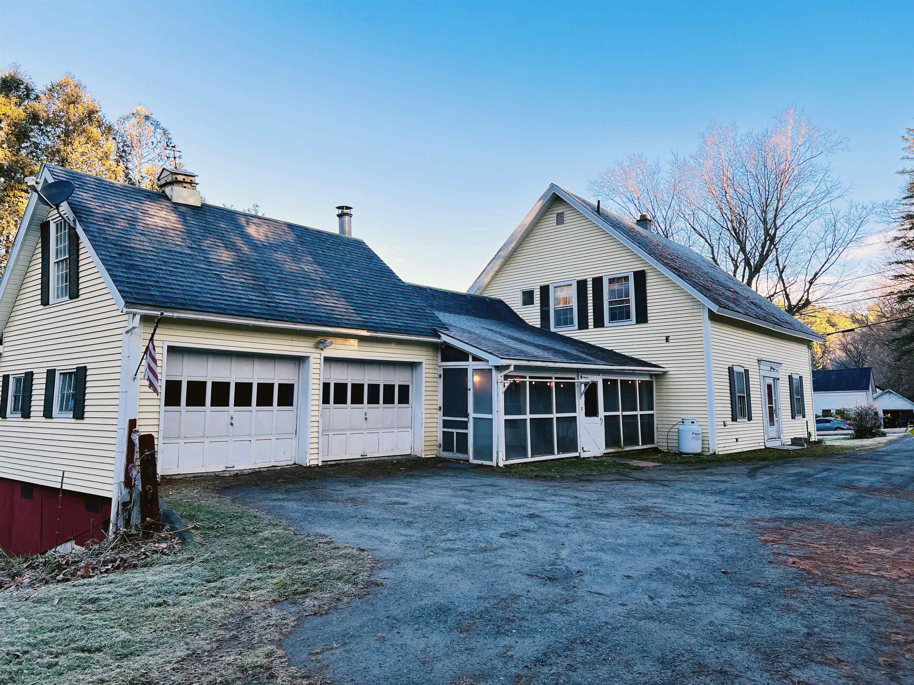
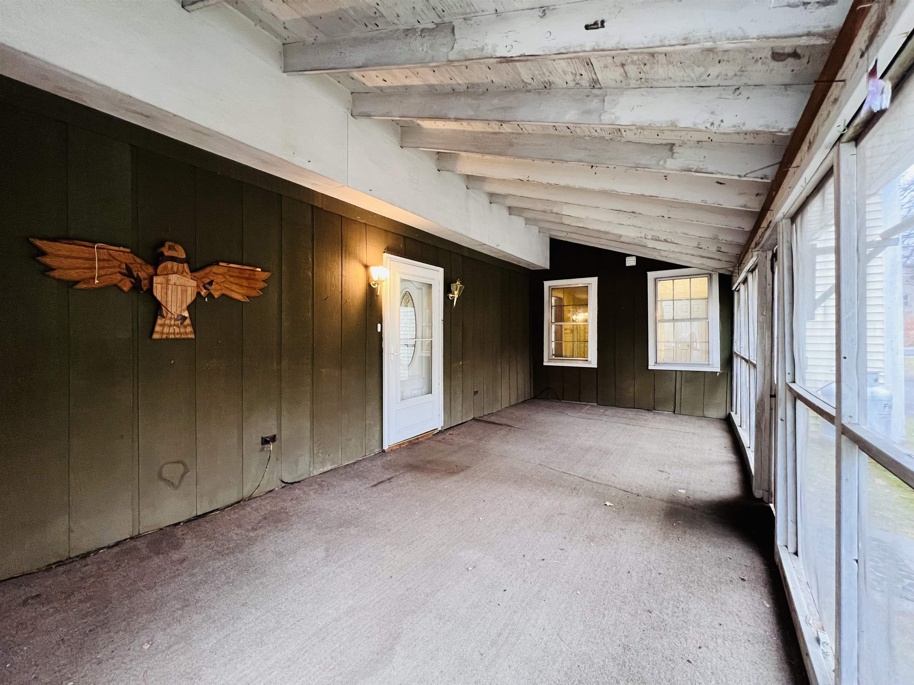
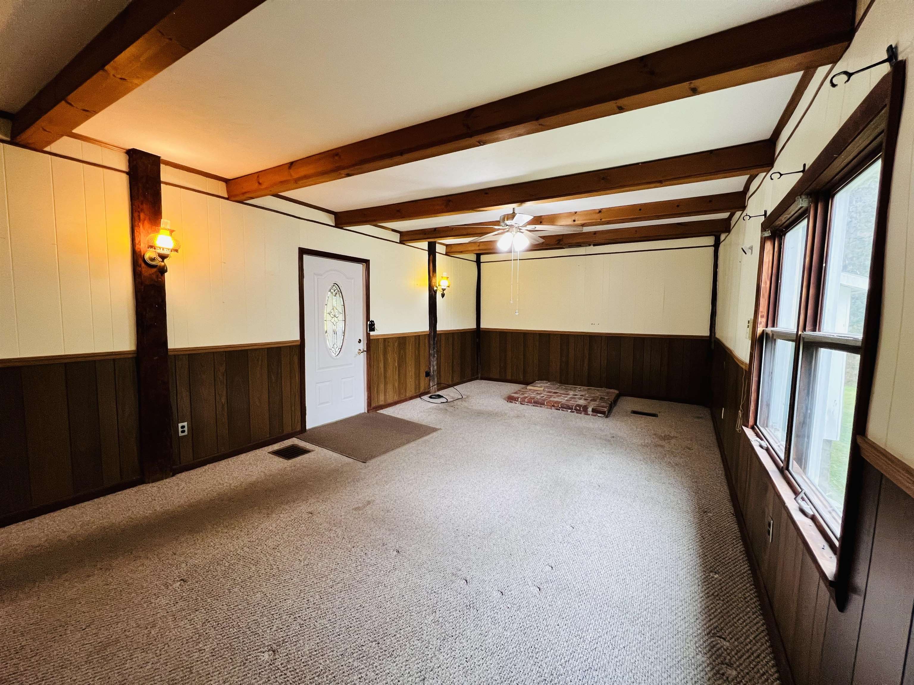
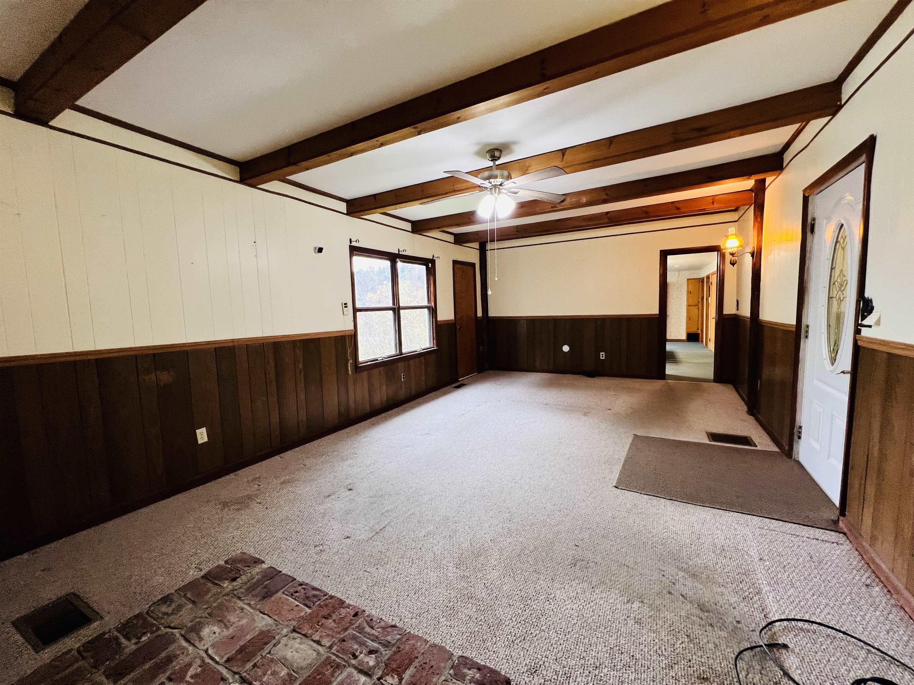
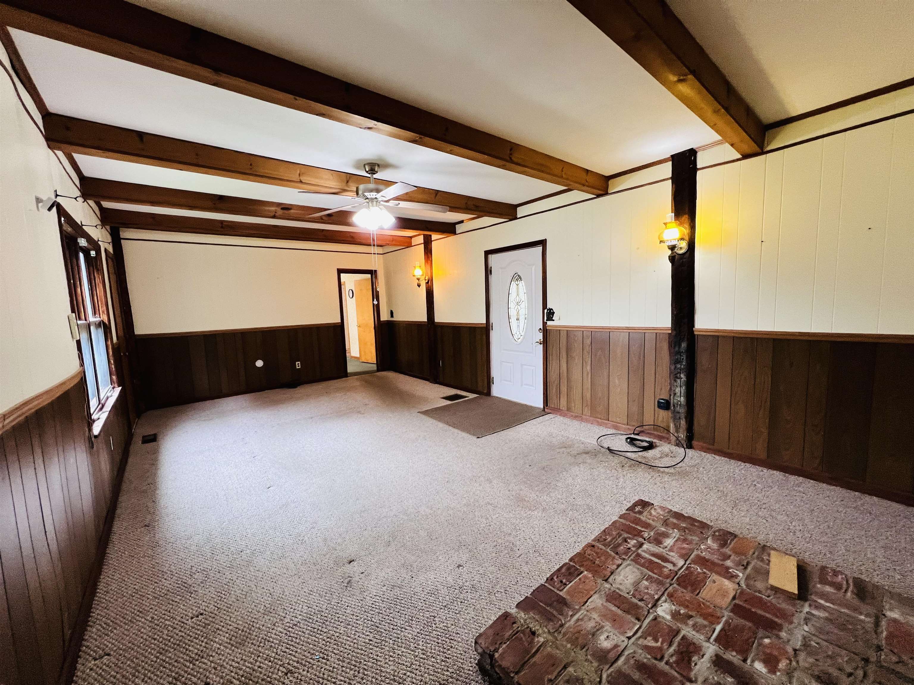
General Property Information
- Property Status:
- Active
- Price:
- $349, 000
- Assessed:
- $0
- Assessed Year:
- County:
- VT-Caledonia
- Acres:
- 10.80
- Property Type:
- Single Family
- Year Built:
- 1880
- Agency/Brokerage:
- Nikki Peters
StoneCrest Properties, LLC2 - Bedrooms:
- 4
- Total Baths:
- 2
- Sq. Ft. (Total):
- 2177
- Tax Year:
- 2025
- Taxes:
- $4, 279
- Association Fees:
Cherished by the same family for more than 70 years, this spacious 4-bedroom, 2-bath home is filled with warmth, memories, and the promise of new beginnings. Set on over 10 acres within walking distance to town, the property offers open space for gardens, gatherings, and simple country living. Mature perennials, apple trees, and blueberry bushes surround the home, while a small brook winds gently through the land, adding to the sense of tranquility. A screened-in porch provides the perfect spot to enjoy morning coffee or quiet evenings listening to nature. Inside, generous living areas offer plenty of potential to refresh and make your own, with room to grow and create lasting memories. A 2-car attached garage adds practicality to the property’s charm. Conveniently located near I-91, local schools, and amenities, this special home is ready to welcome its next owners to continue its story. Come take a look!
Interior Features
- # Of Stories:
- 2
- Sq. Ft. (Total):
- 2177
- Sq. Ft. (Above Ground):
- 2177
- Sq. Ft. (Below Ground):
- 0
- Sq. Ft. Unfinished:
- 1596
- Rooms:
- 13
- Bedrooms:
- 4
- Baths:
- 2
- Interior Desc:
- Appliances Included:
- Dishwasher, Gas Range, Refrigerator, Washer, Gas Dryer
- Flooring:
- Carpet, Softwood, Vinyl
- Heating Cooling Fuel:
- Water Heater:
- Basement Desc:
- Concrete
Exterior Features
- Style of Residence:
- Cape
- House Color:
- Yellow
- Time Share:
- No
- Resort:
- Exterior Desc:
- Exterior Details:
- Garden Space, Screened Porch, Storage
- Amenities/Services:
- Land Desc.:
- Open, Sidewalks, Stream, Street Lights, Wooded, Near Shopping, Neighborhood, Near Public Transportatn
- Suitable Land Usage:
- Roof Desc.:
- Asphalt Shingle
- Driveway Desc.:
- Crushed Stone, Gravel
- Foundation Desc.:
- Concrete, Fieldstone
- Sewer Desc.:
- Public
- Garage/Parking:
- Yes
- Garage Spaces:
- 2
- Road Frontage:
- 100
Other Information
- List Date:
- 2025-10-31
- Last Updated:


