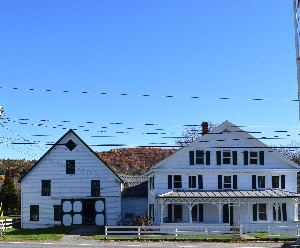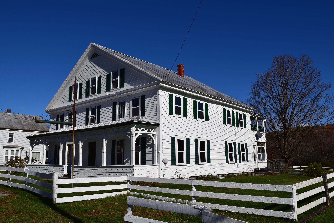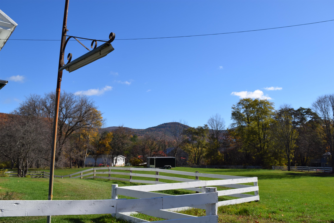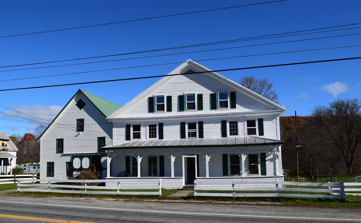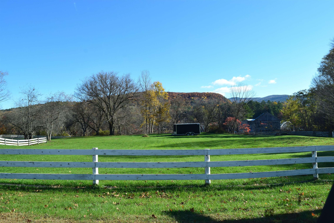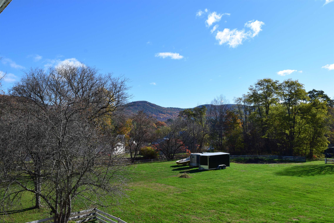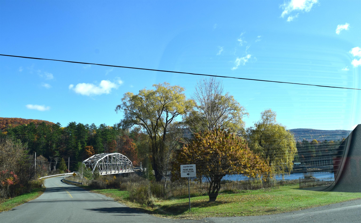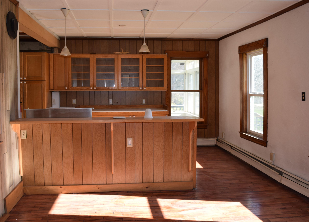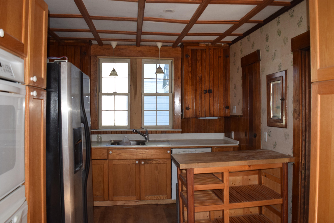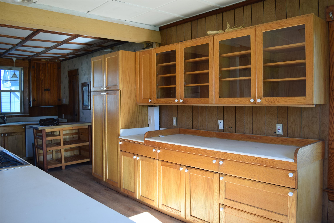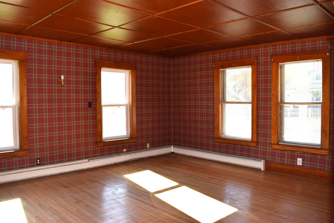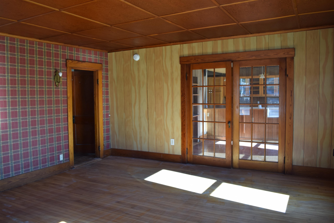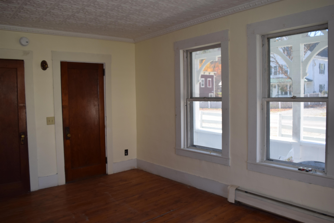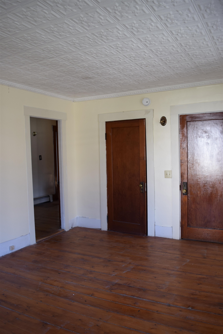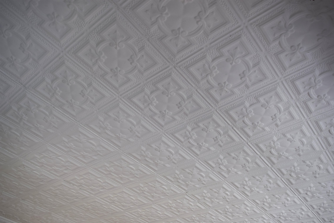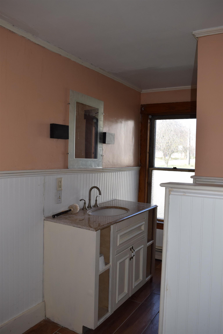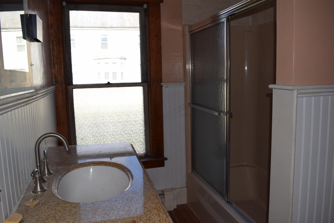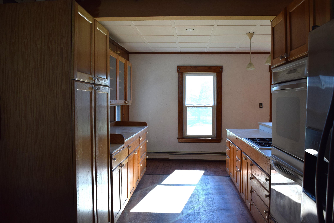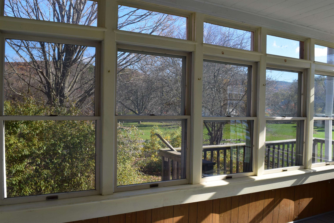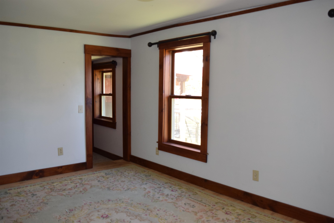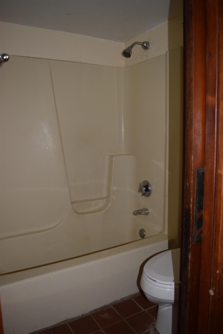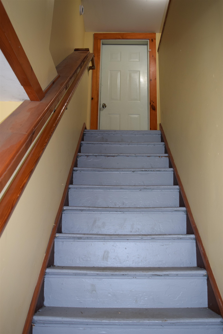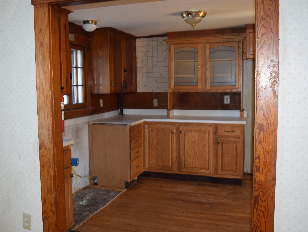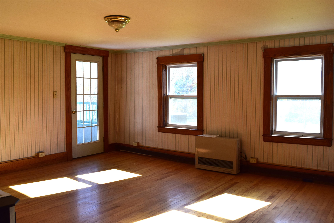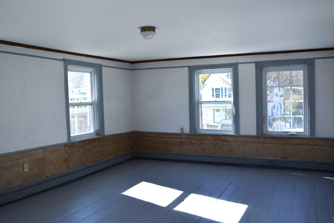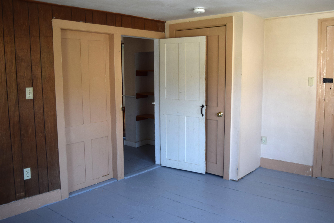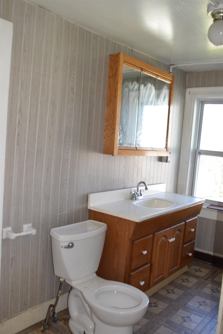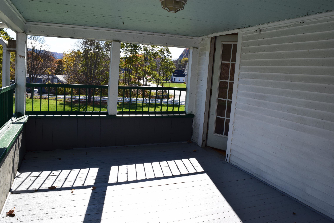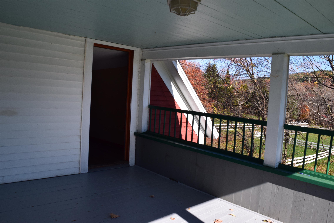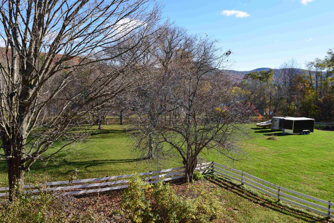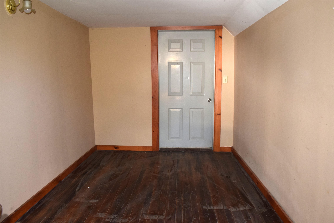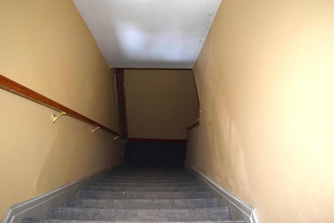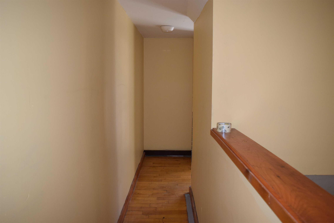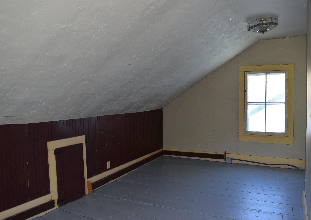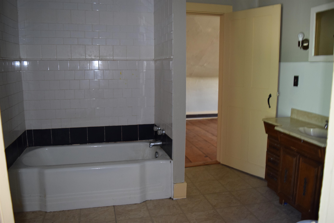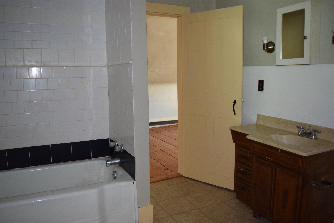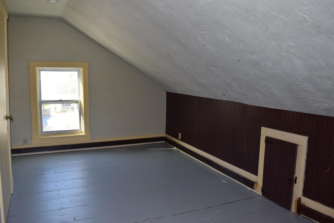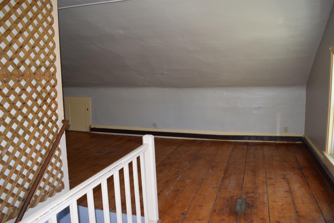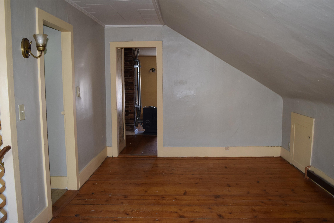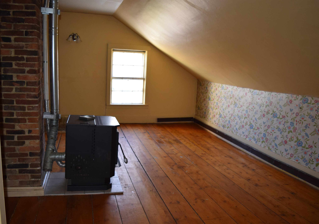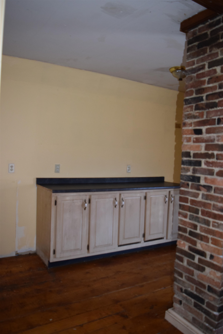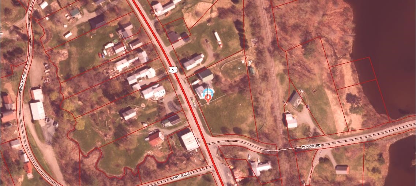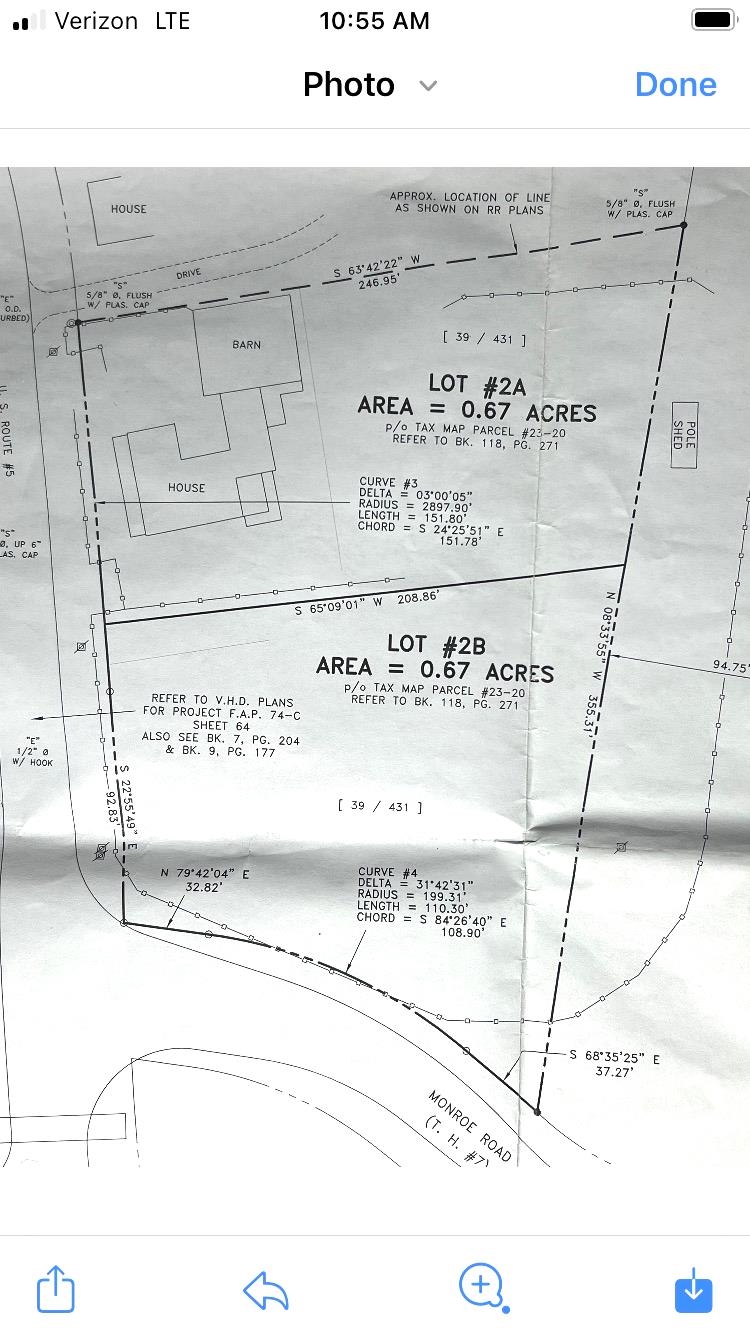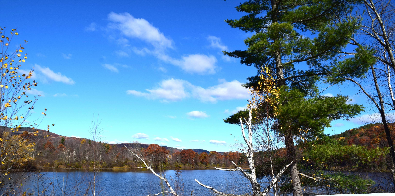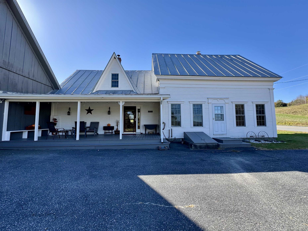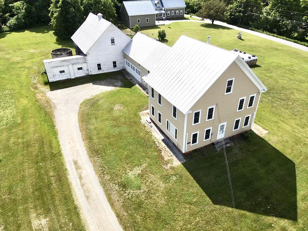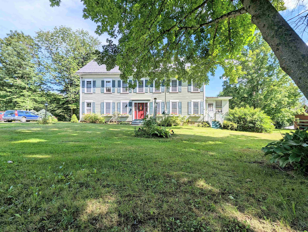1 of 50
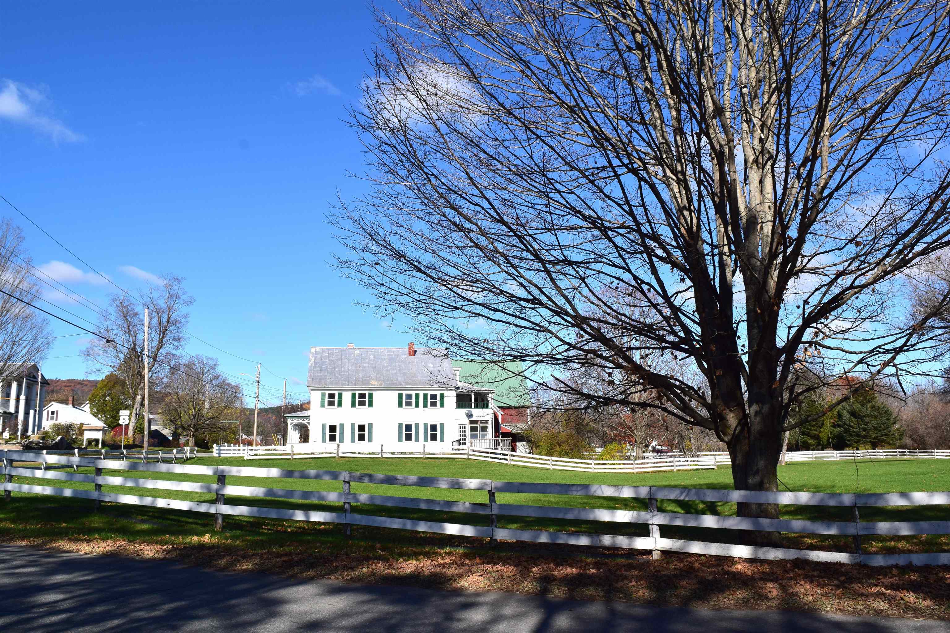
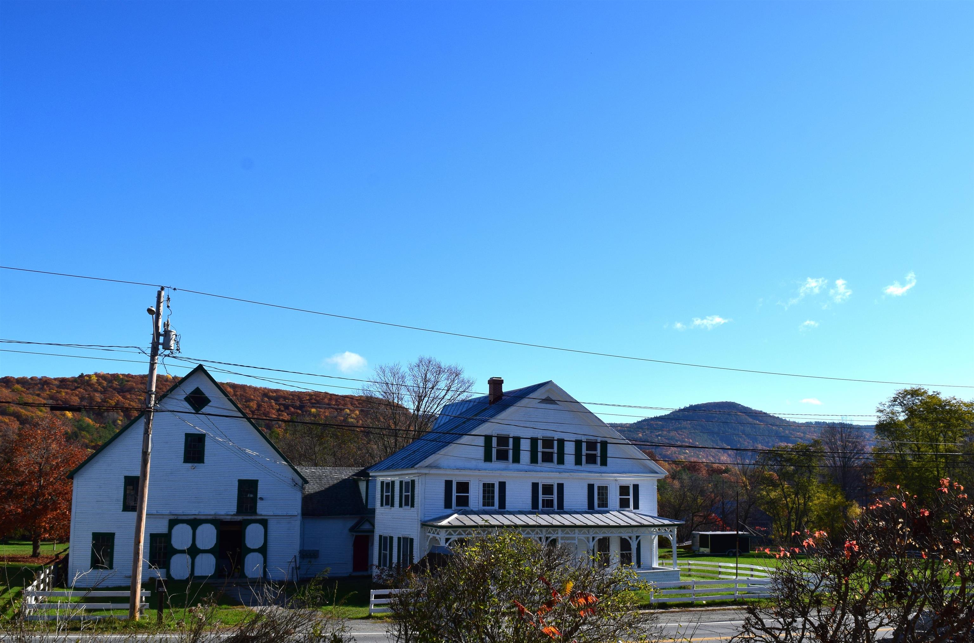
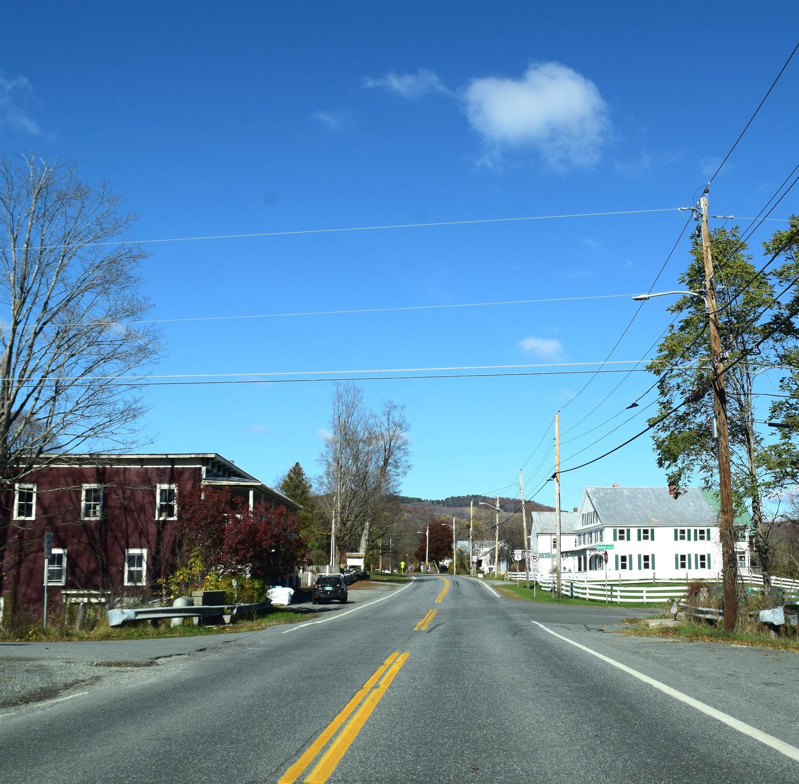
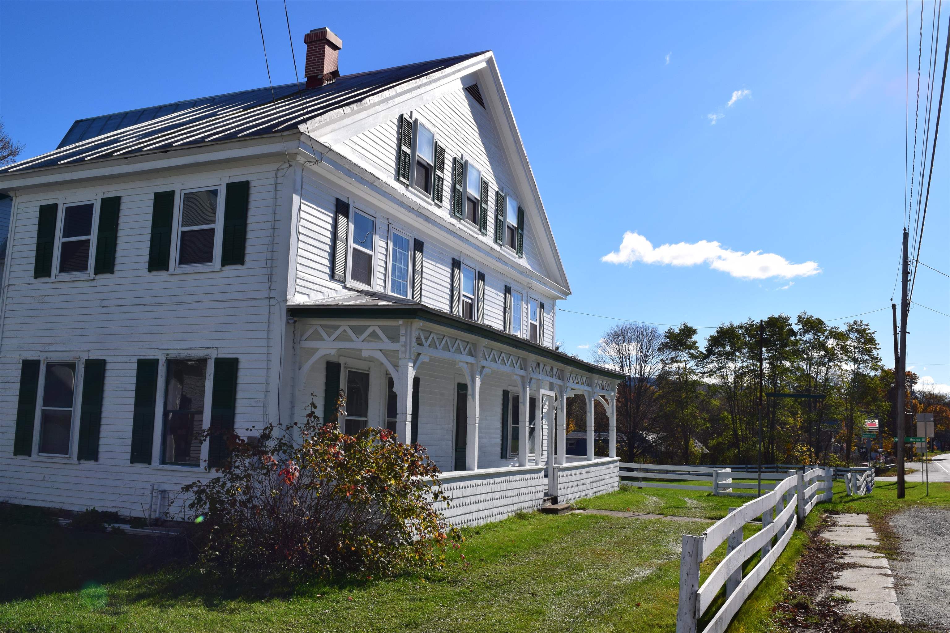
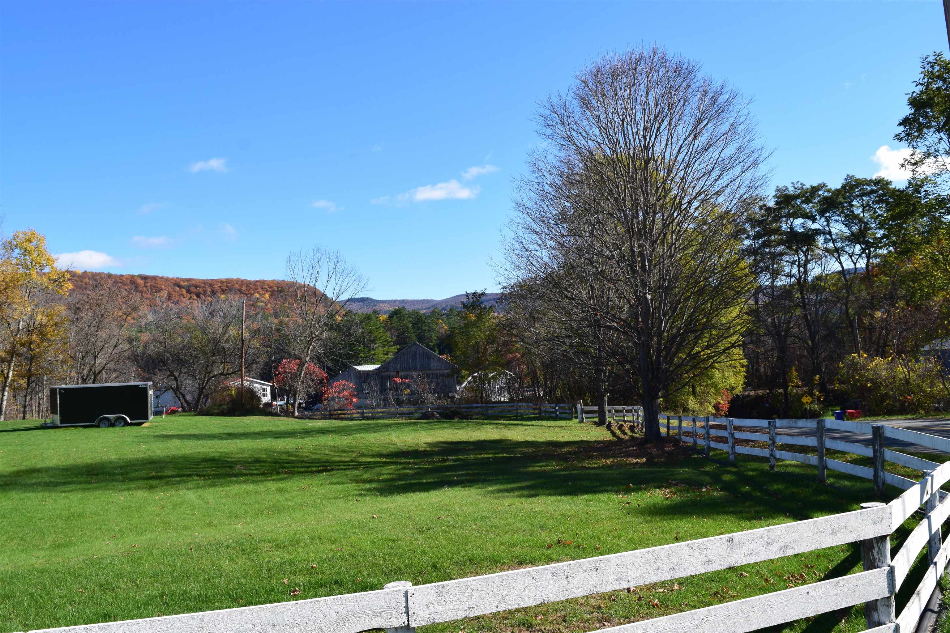
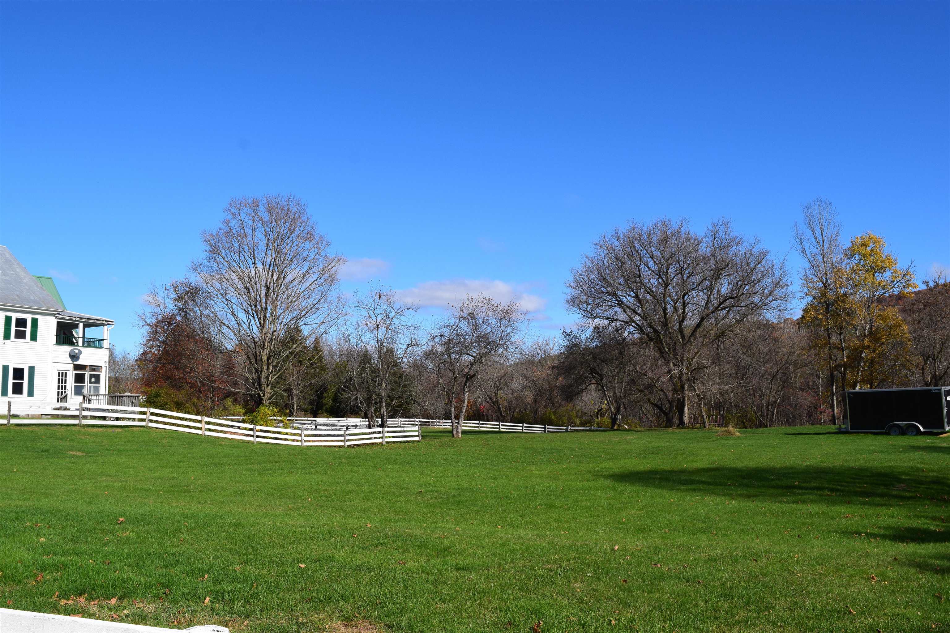
General Property Information
- Property Status:
- Active
- Price:
- $329, 000
- Assessed:
- $0
- Assessed Year:
- County:
- VT-Caledonia
- Acres:
- 1.34
- Property Type:
- Single Family
- Year Built:
- 1850
- Agency/Brokerage:
- Lynne Tardiff
Tardiff Realty LLC - Bedrooms:
- 5
- Total Baths:
- 3
- Sq. Ft. (Total):
- 3345
- Tax Year:
- 2025
- Taxes:
- $5, 069
- Association Fees:
A single-family home, getaway or vacation home in a small, picturesque Vermont town! With yesteryear character and charm including some tin ceilings, wood floors and a unique floor plan, this home comes with history! Currently a homestead with plenty of space to allow for an in-law suite and separate office workspace. Over the years this was an Inn and a 3 units apartment rental property and could be converted back 'with a few updates and changes' is apparent. Some appliances may be available at additional cost. The electric service is four 100 amps services with main hall and ground unit on its own and, each floor on its own service. Two egresses, wood floors, and a nice porch on each level. The 3rd floor will need a heat source and the first and 2nd floor have separate heat systems. The large barn is sufficient for a hobby workshop with ample extra storage for the home and the land would be suitable for small animals. Potential seller short-term or temporary lease back of the barn is negotiable. This Location boasts local mountain views and a short walk to the river and public picnic area! Within 3 miles to I-91 connection and less than a mile from Monroe NH over the bridge. *GPS- Please use McIndoe Falls VT and not Barnet VT.
Interior Features
- # Of Stories:
- 2.5
- Sq. Ft. (Total):
- 3345
- Sq. Ft. (Above Ground):
- 3345
- Sq. Ft. (Below Ground):
- 0
- Sq. Ft. Unfinished:
- 0
- Rooms:
- 15
- Bedrooms:
- 5
- Baths:
- 3
- Interior Desc:
- Cedar Closet, Dining Area, Kitchen/Family, Kitchen/Living, Laundry Hook-ups, Natural Light, Indoor Storage, Walk-in Closet, Wood Stove Hook-up
- Appliances Included:
- Down Draft Cooktop, Gas Cooktop, Dishwasher, Double Oven, Refrigerator
- Flooring:
- Hardwood, Softwood, Vinyl, Wood
- Heating Cooling Fuel:
- Water Heater:
- Basement Desc:
- Dirt Floor, Interior Stairs, Unfinished, Interior Access, Basement Stairs
Exterior Features
- Style of Residence:
- Colonial, Multi-Level
- House Color:
- White
- Time Share:
- No
- Resort:
- Exterior Desc:
- Exterior Details:
- Barn, Deck, Full Fence, Garden Space, Porch, Covered Porch, Shed, Storage, Window Screens
- Amenities/Services:
- Land Desc.:
- Corner, Landscaped, Level, Mountain View, Open, View, In Town, Neighborhood, Rural, Near Railroad
- Suitable Land Usage:
- Mixed Use, Other, Residential, Tillable
- Roof Desc.:
- Metal, Asphalt Shingle
- Driveway Desc.:
- Gravel, Other
- Foundation Desc.:
- Stone
- Sewer Desc.:
- Private, Septic
- Garage/Parking:
- No
- Garage Spaces:
- 0
- Road Frontage:
- 244
Other Information
- List Date:
- 2025-11-05
- Last Updated:


