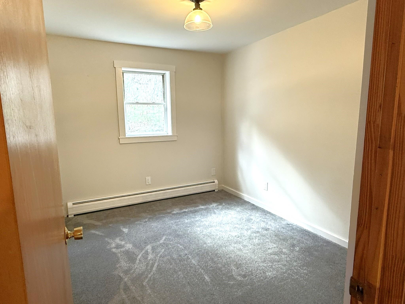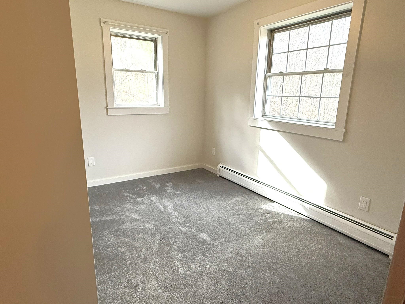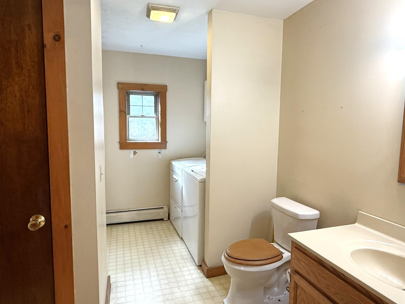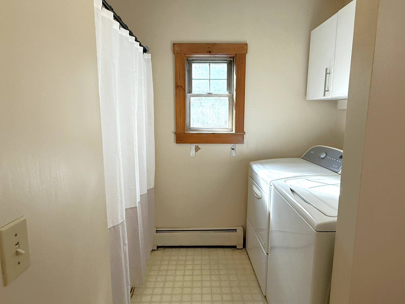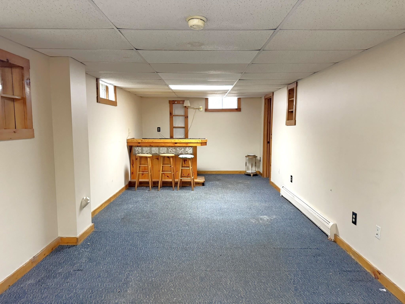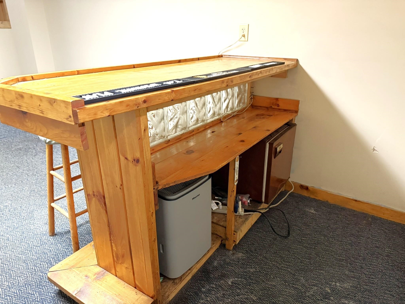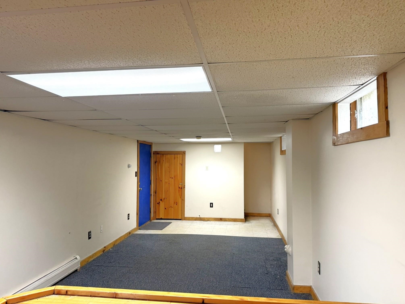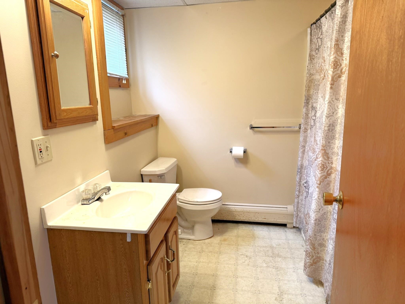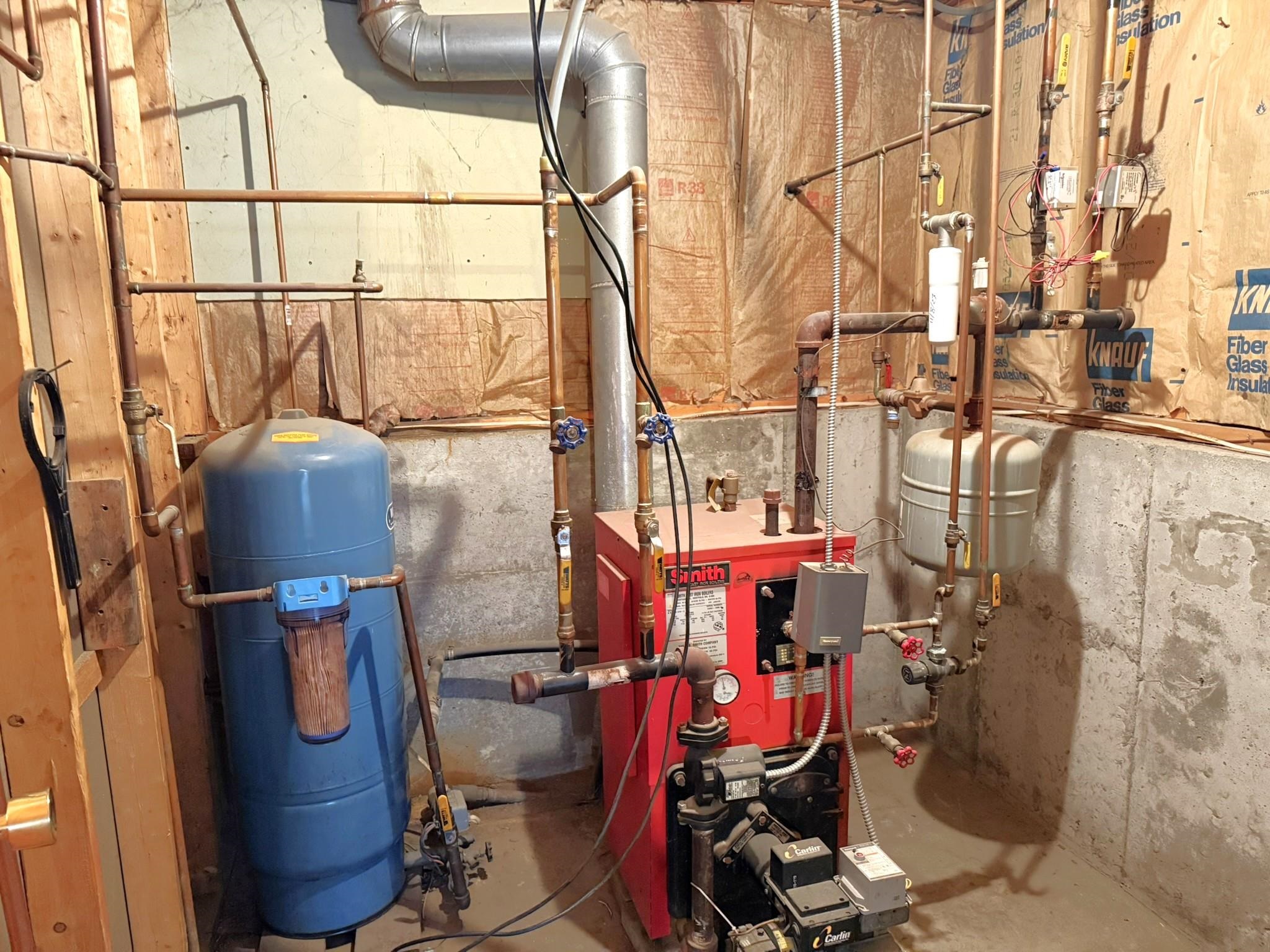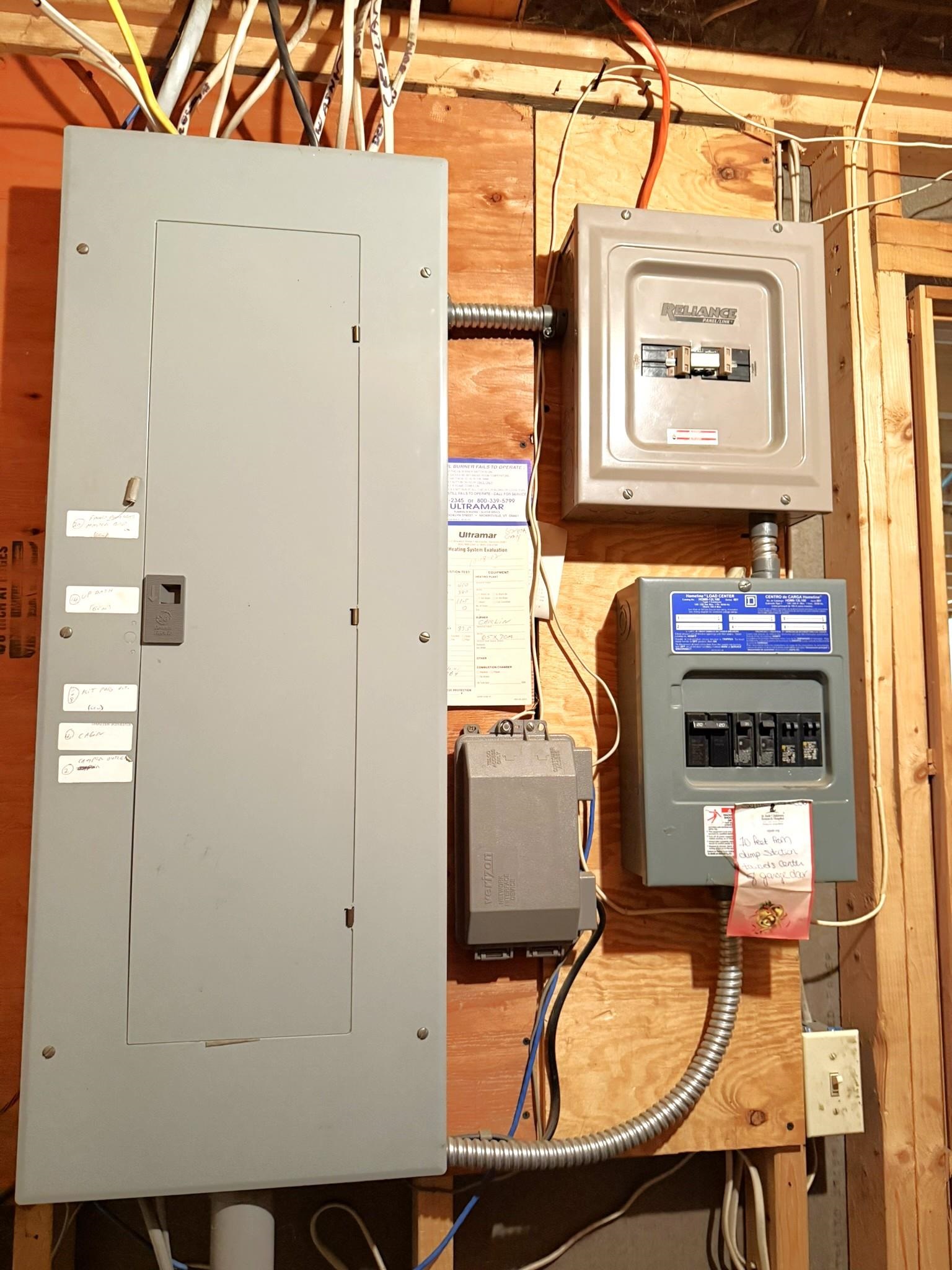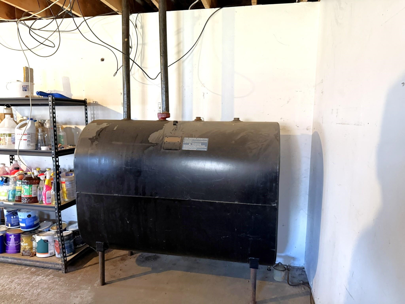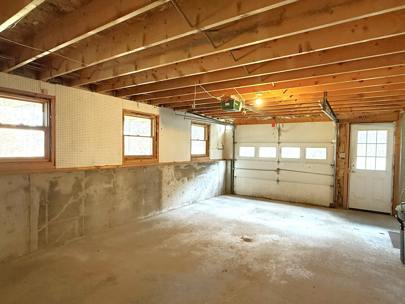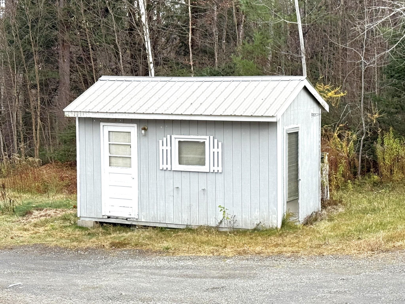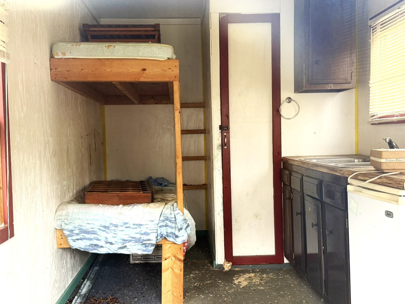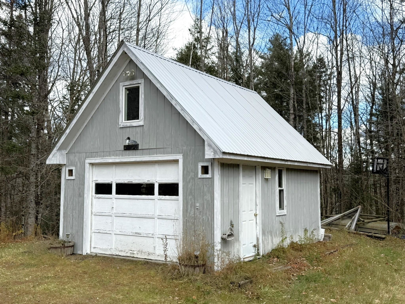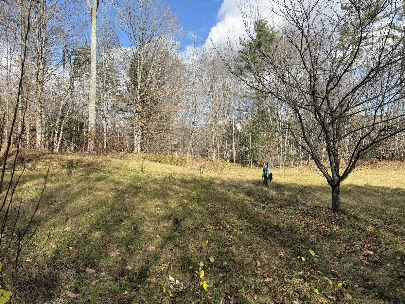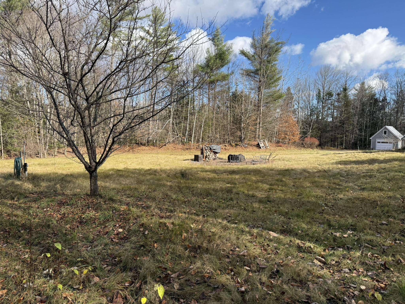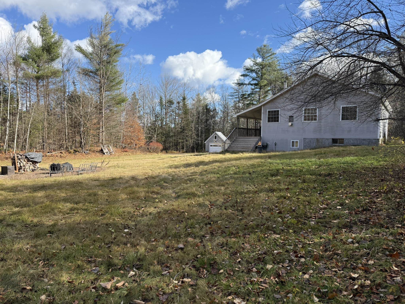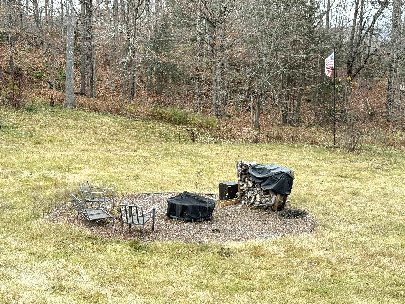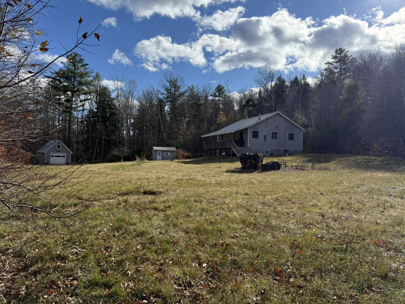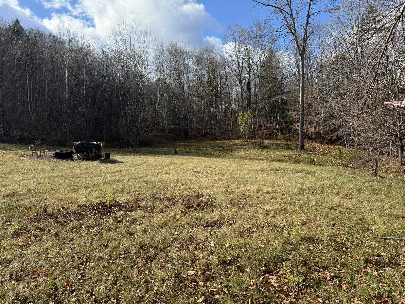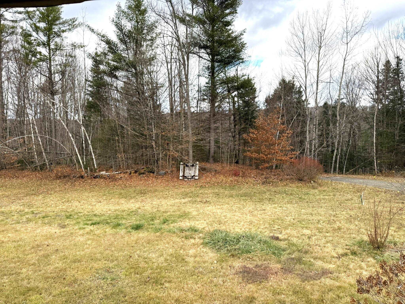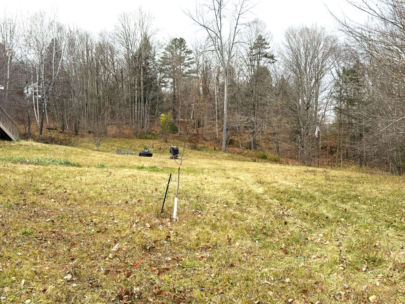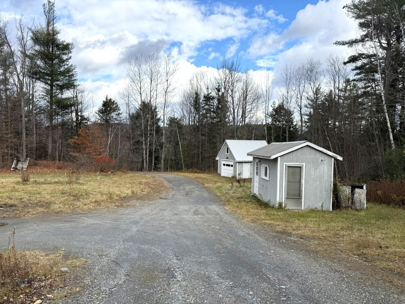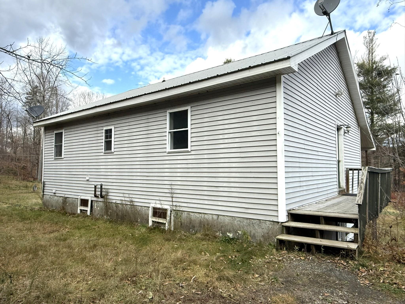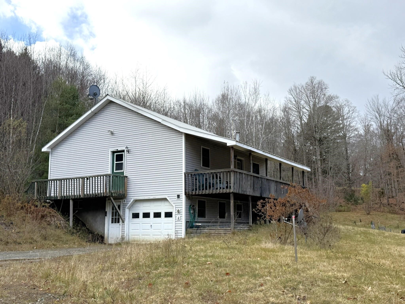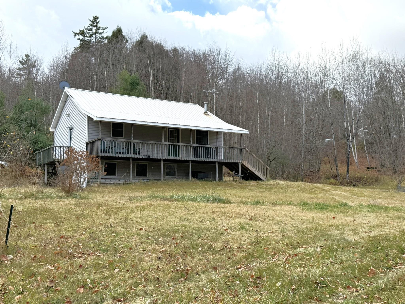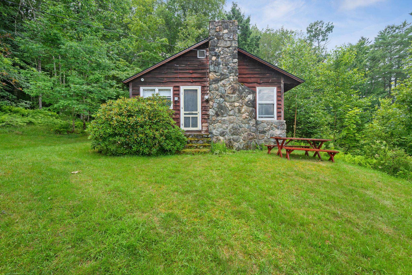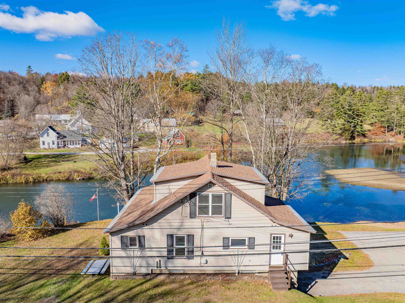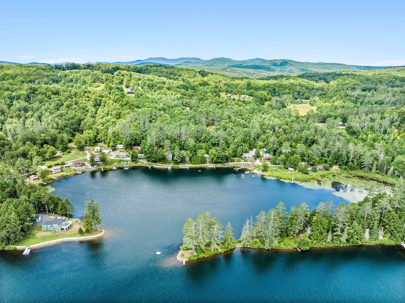1 of 33
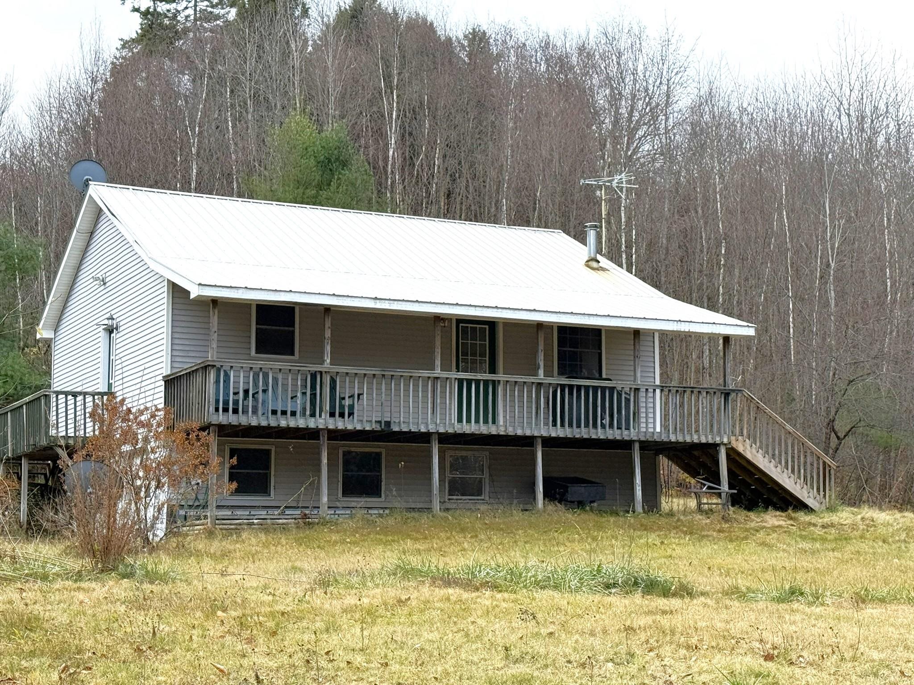
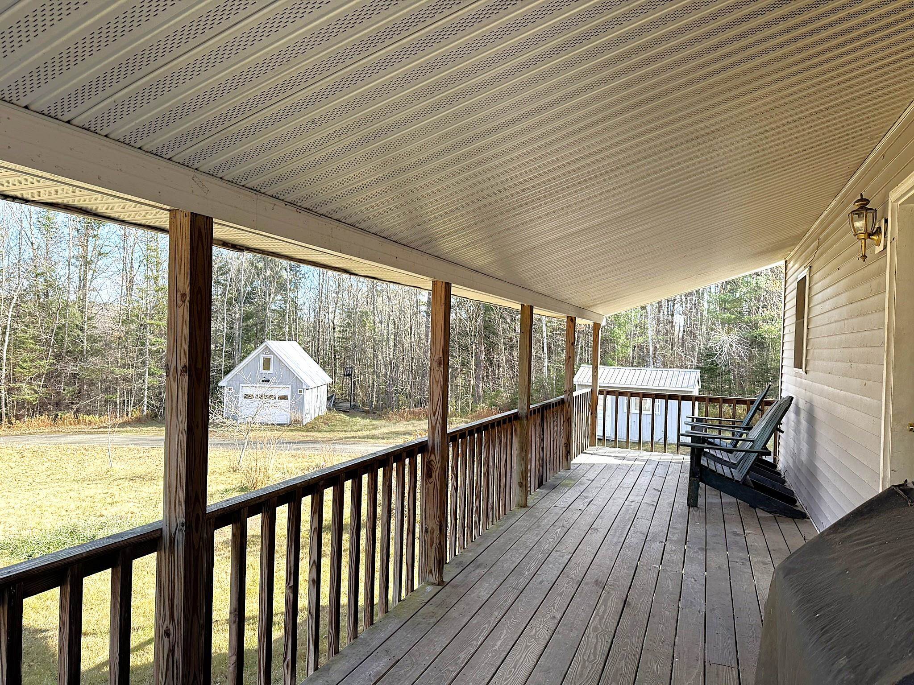
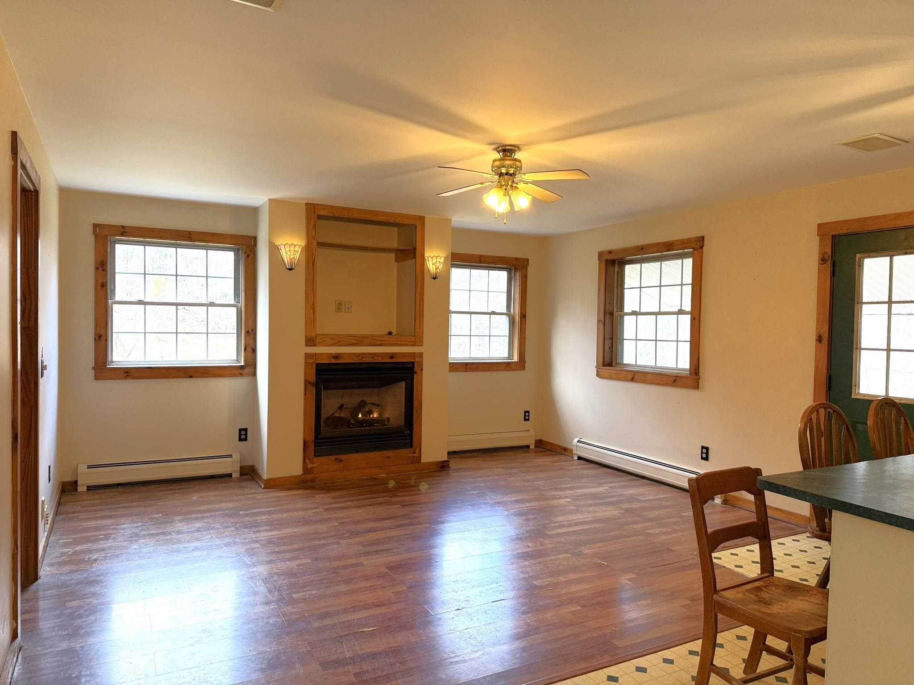
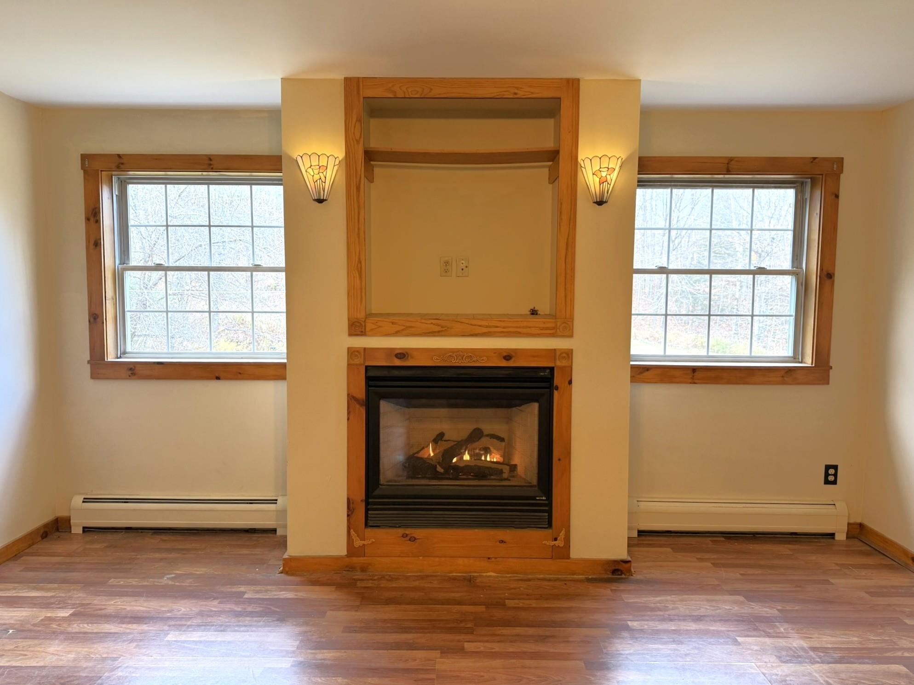
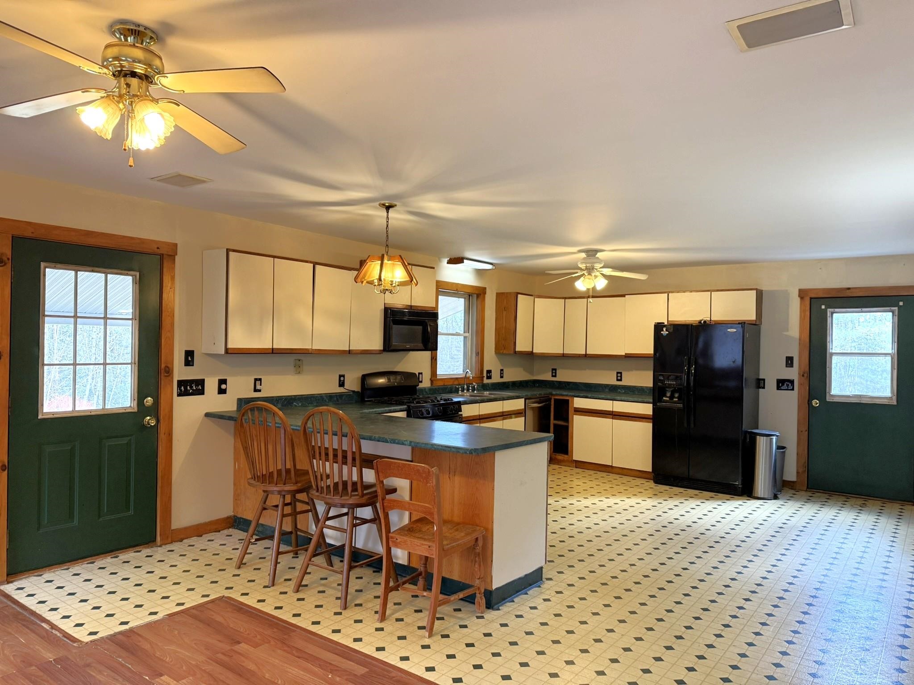
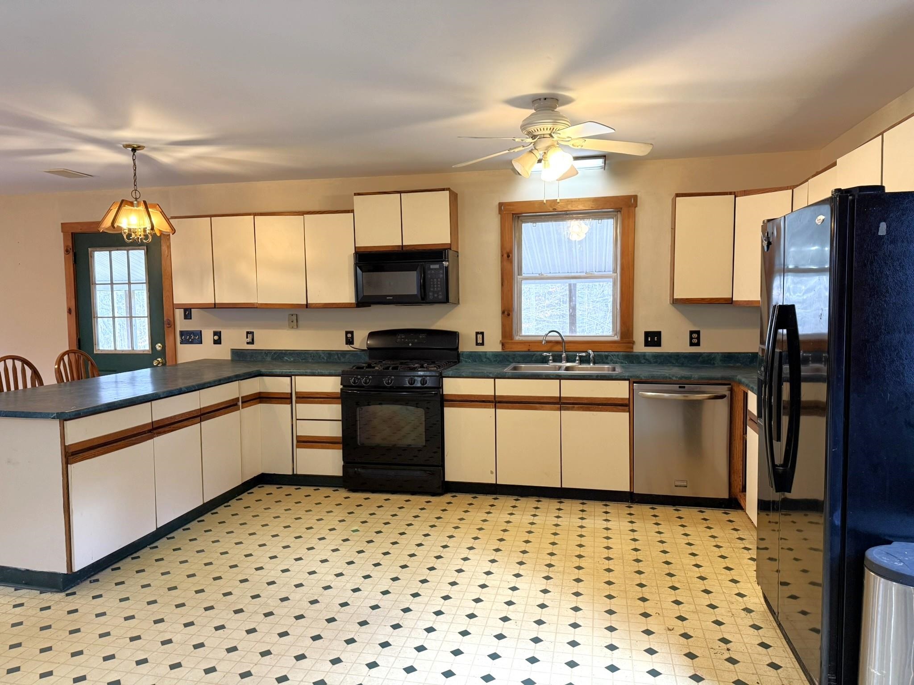
General Property Information
- Property Status:
- Active
- Price:
- $385, 000
- Assessed:
- $0
- Assessed Year:
- County:
- VT-Washington
- Acres:
- 3.00
- Property Type:
- Single Family
- Year Built:
- 2001
- Agency/Brokerage:
- Brenda Menard
Choice Real Estate & Property Management - Bedrooms:
- 2
- Total Baths:
- 2
- Sq. Ft. (Total):
- 1452
- Tax Year:
- 2025
- Taxes:
- $0
- Association Fees:
Tucked behind a cluster of trees on a quiet, town-maintained dead-end gravel road, this inviting Ranch home offers comfort, functionality, and country charm on 3 acres of open and wooded land. The spacious open floor plan combines the large kitchen/dining, and living areas—ideal for entertaining or relaxing by the warm glow of the beautiful gas fireplace. A full-length covered porch stretches across the front, providing the perfect spot to enjoy peaceful mornings or evening gatherings outdoors. The main level also features two bedrooms and a full bath with convenient laundry. The full basement expands your living space with a welcoming recreation room complete with a bar ~ perfect for gatherings ~ plus a full bath, utility room, and a one-car garage ~ which could be finished off as additional living space if you choose. Practical touches include oil hot water baseboard heat and wiring for a generator, offering comfort and peace of mind year-round. Outside, you’ll find a separate one-car garage with extra storage, a charming mini cabin for guests or hobbies, and plenty of room for outdoor enjoyment. Entertain around the firepit, make use of the outdoor electricity hookup and water spigot, take in the beauty of your private setting or use the sunny, open areas for planting gardens that you have been wanting. This property combines rural tranquility with modern convenience—a wonderful place to unwind, entertain, and call home!
Interior Features
- # Of Stories:
- 1
- Sq. Ft. (Total):
- 1452
- Sq. Ft. (Above Ground):
- 952
- Sq. Ft. (Below Ground):
- 500
- Sq. Ft. Unfinished:
- 452
- Rooms:
- 9
- Bedrooms:
- 2
- Baths:
- 2
- Interior Desc:
- Attic with Hatch/Skuttle, Bar, Ceiling Fan, Dining Area, Gas Fireplace, Kitchen/Living, Laundry Hook-ups, Living/Dining, Natural Light, 1st Floor Laundry
- Appliances Included:
- Dishwasher, Microwave, Mini Fridge, Gas Range, Refrigerator, Washer, Water Heater off Boiler
- Flooring:
- Carpet, Laminate, Vinyl
- Heating Cooling Fuel:
- Water Heater:
- Basement Desc:
- Climate Controlled, Concrete, Full, Other, Partially Finished, Interior Stairs, Storage Space, Walkout, Interior Access, Exterior Access
Exterior Features
- Style of Residence:
- Ranch, Walkout Lower Level
- House Color:
- White
- Time Share:
- No
- Resort:
- No
- Exterior Desc:
- Exterior Details:
- Garden Space, Outbuilding, Covered Porch
- Amenities/Services:
- Land Desc.:
- Country Setting, Level, Open, Sloping, Subdivision, Wooded, Rural
- Suitable Land Usage:
- Residential
- Roof Desc.:
- Metal
- Driveway Desc.:
- Gravel
- Foundation Desc.:
- Poured Concrete
- Sewer Desc.:
- Leach Field On-Site, On-Site Septic Exists, Private, Septic
- Garage/Parking:
- Yes
- Garage Spaces:
- 1
- Road Frontage:
- 781
Other Information
- List Date:
- 2025-11-04
- Last Updated:


