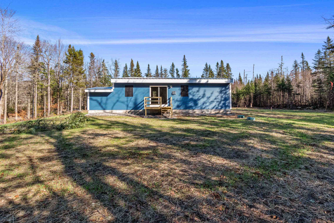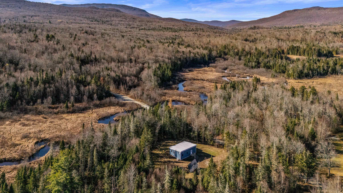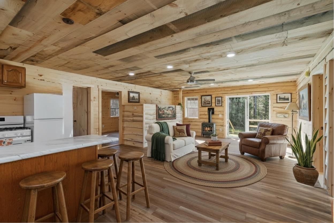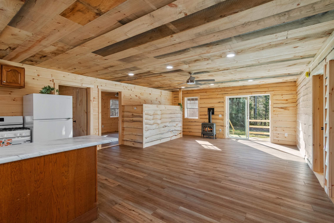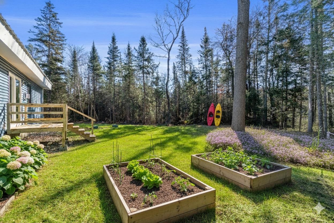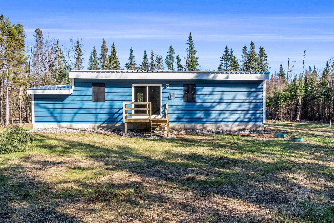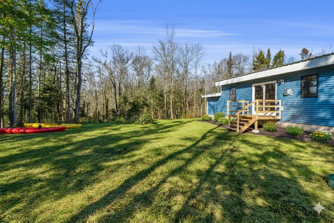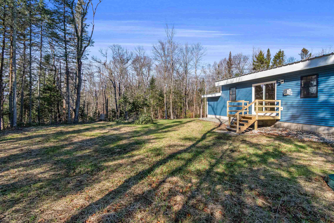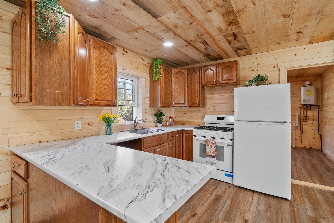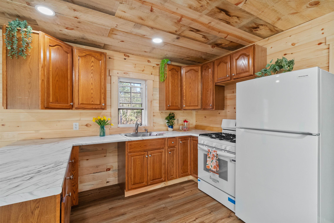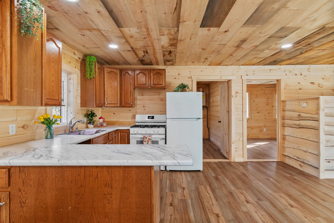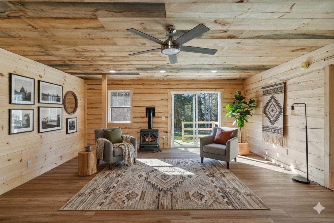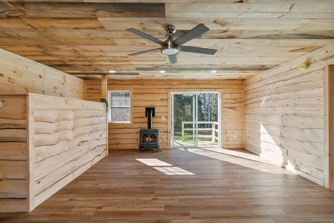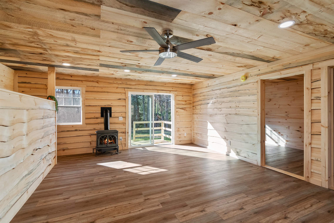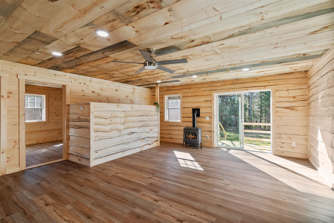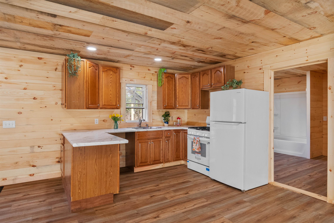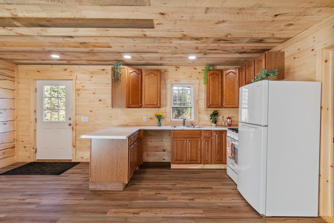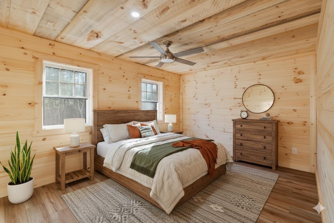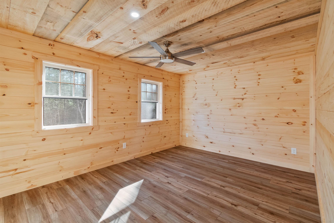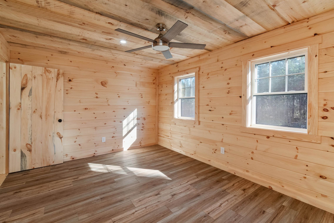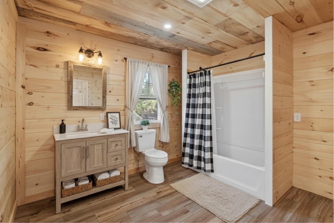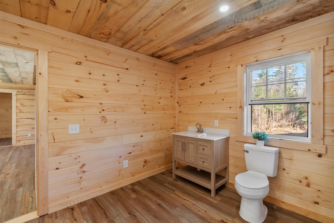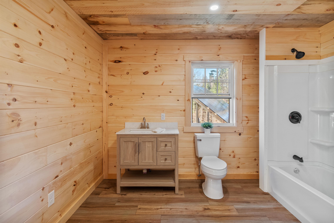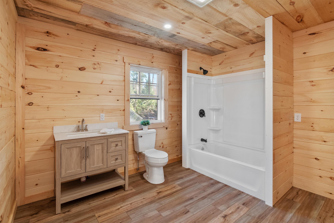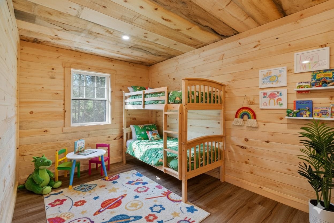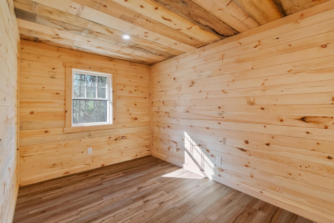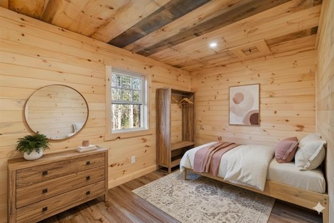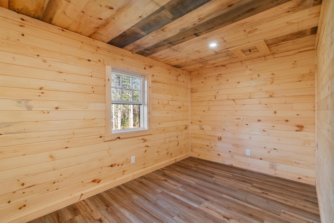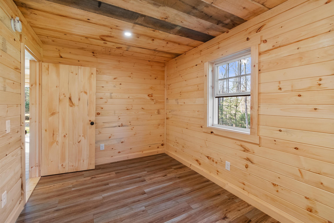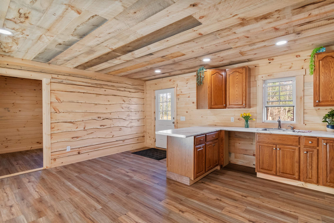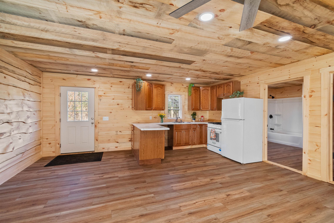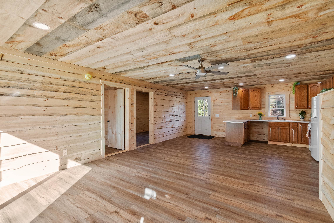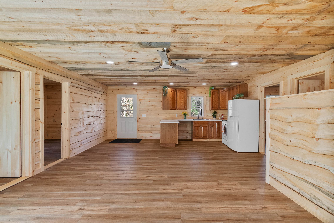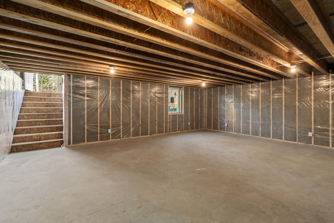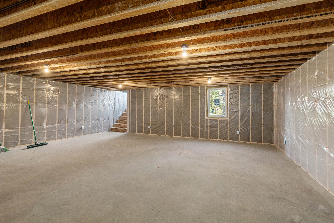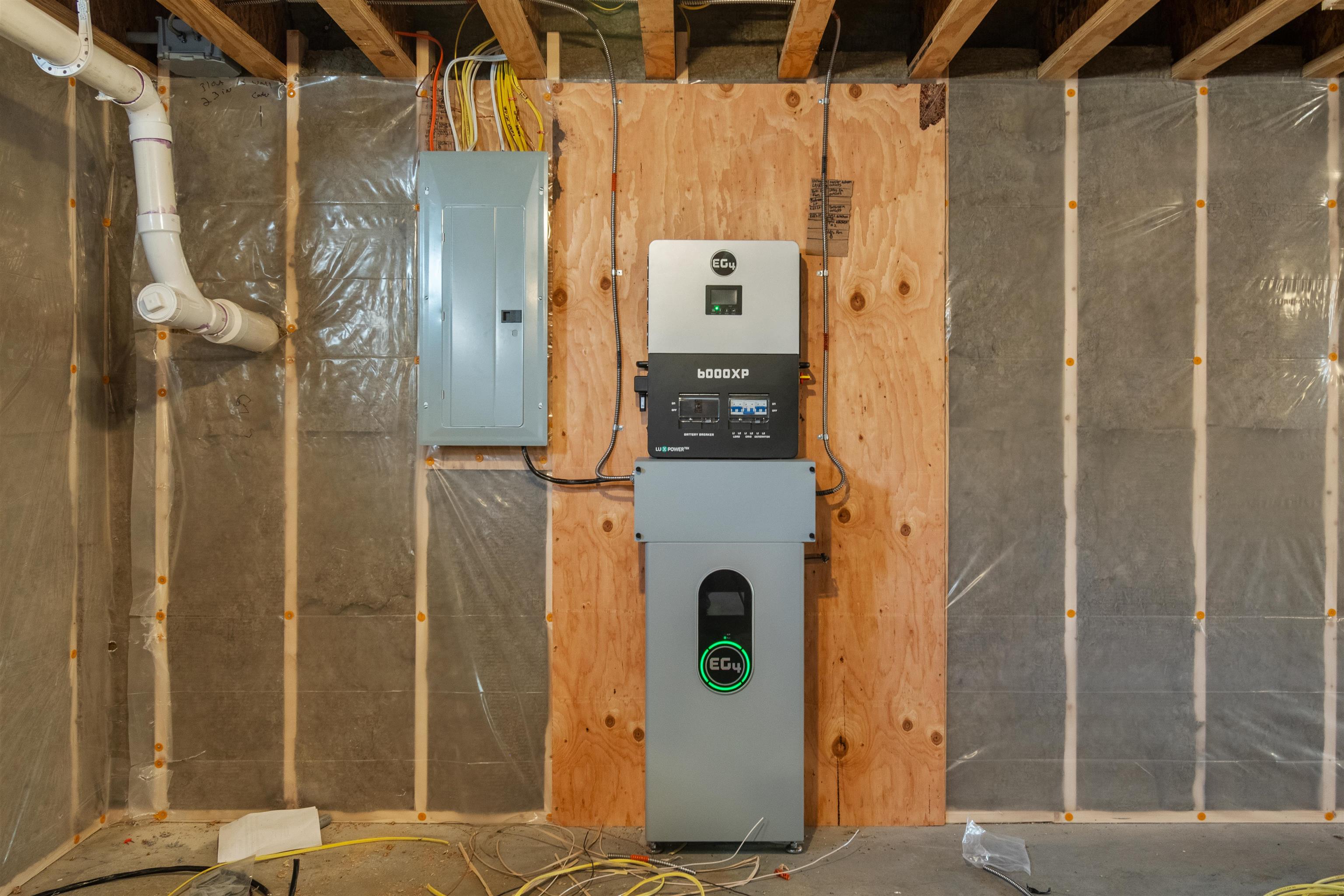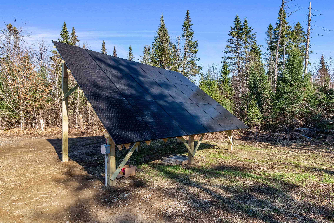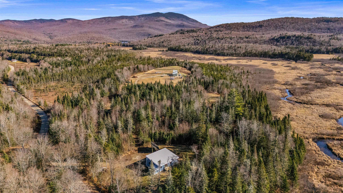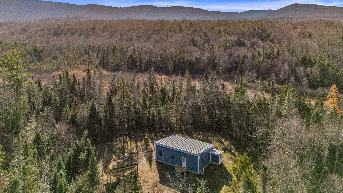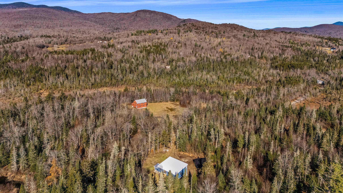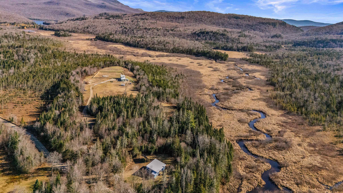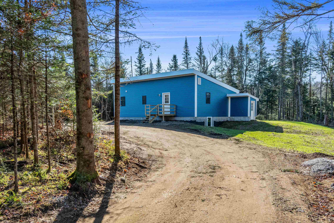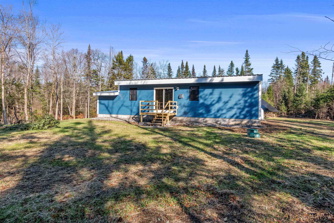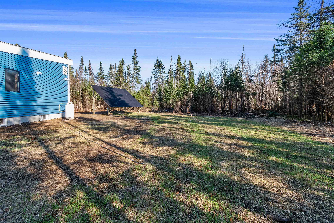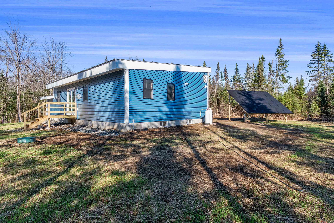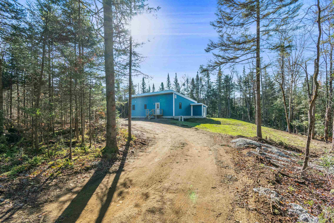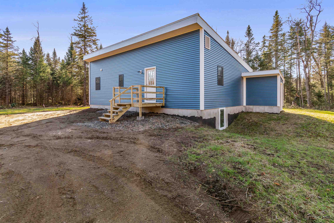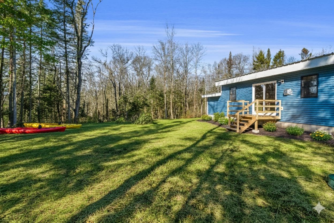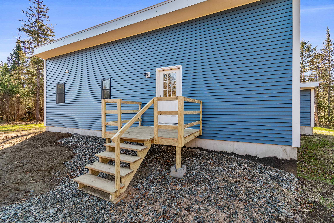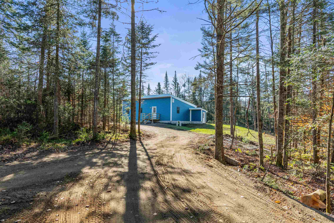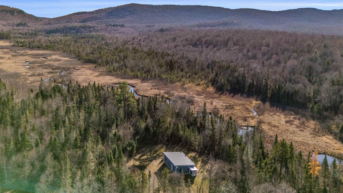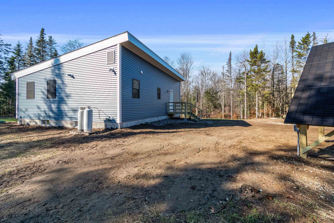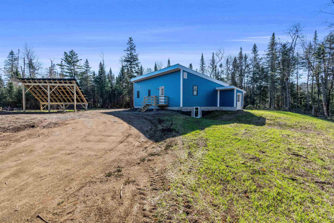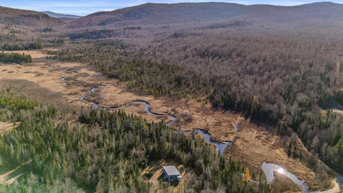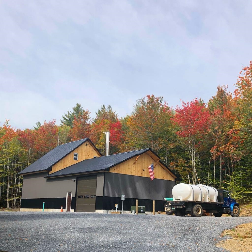1 of 60
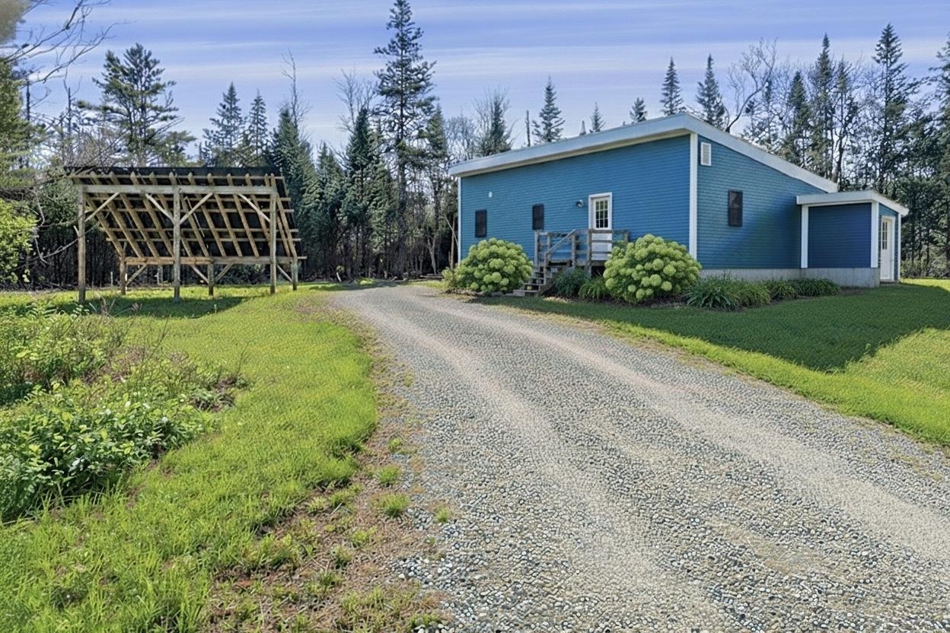
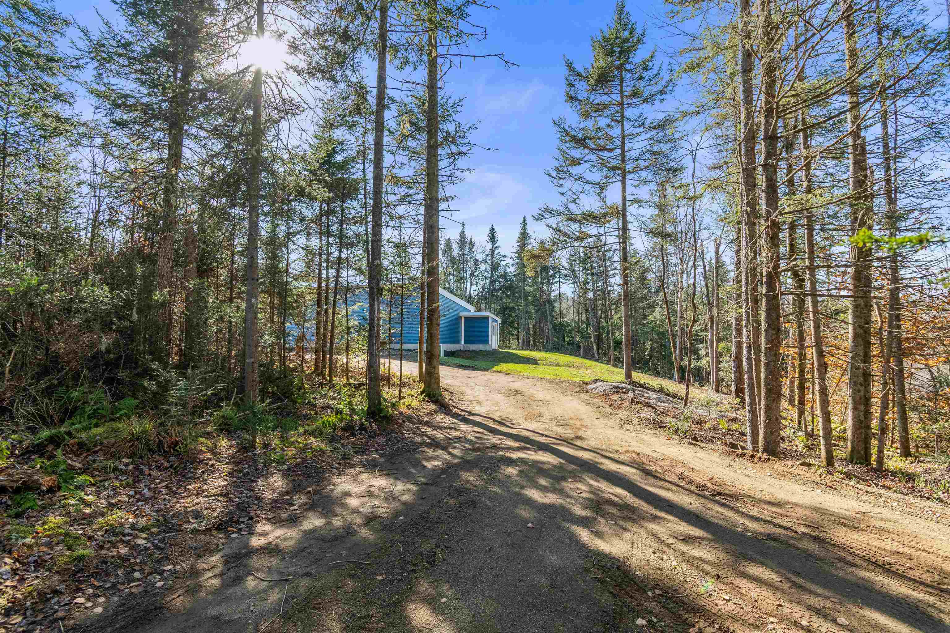
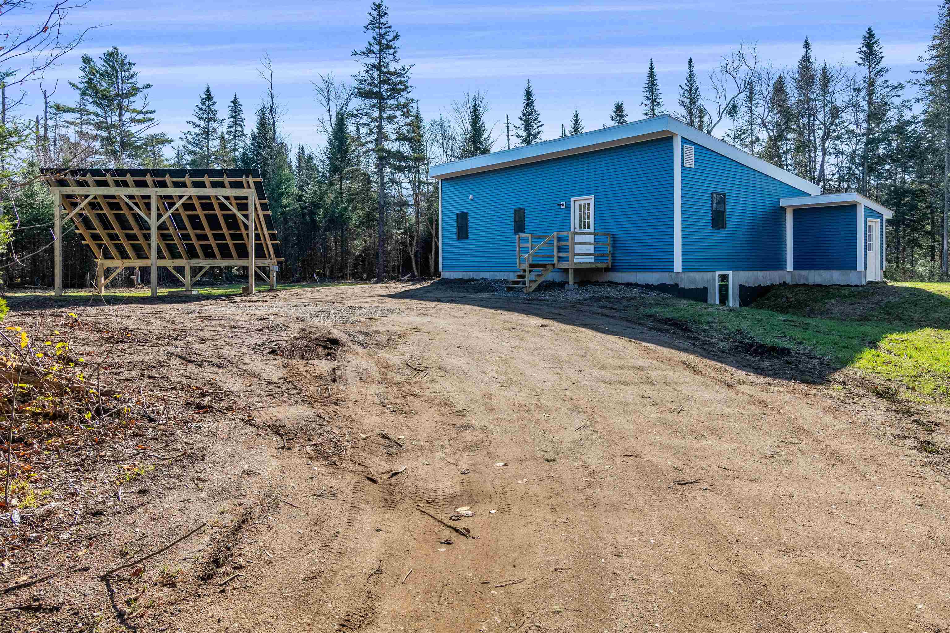
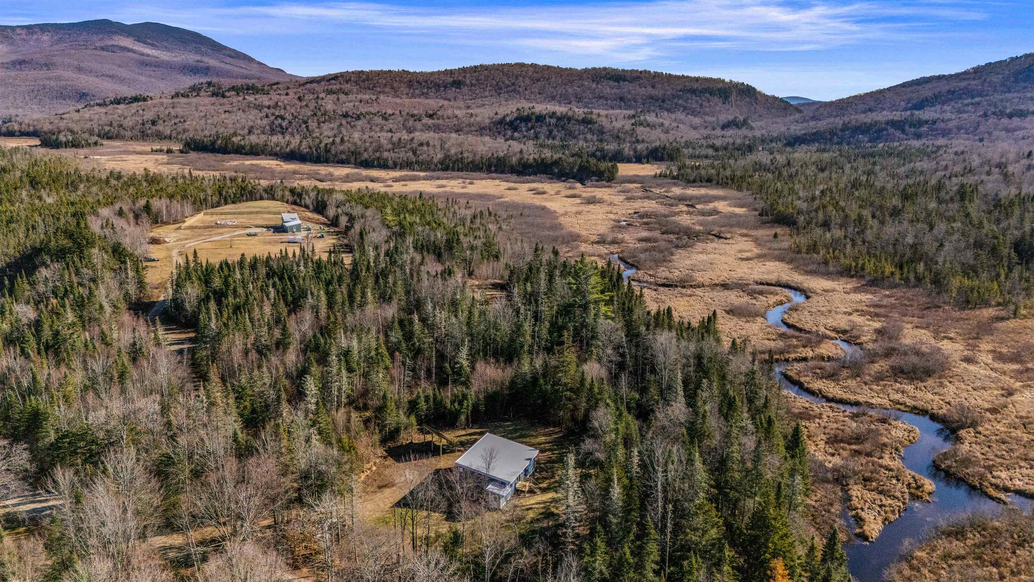
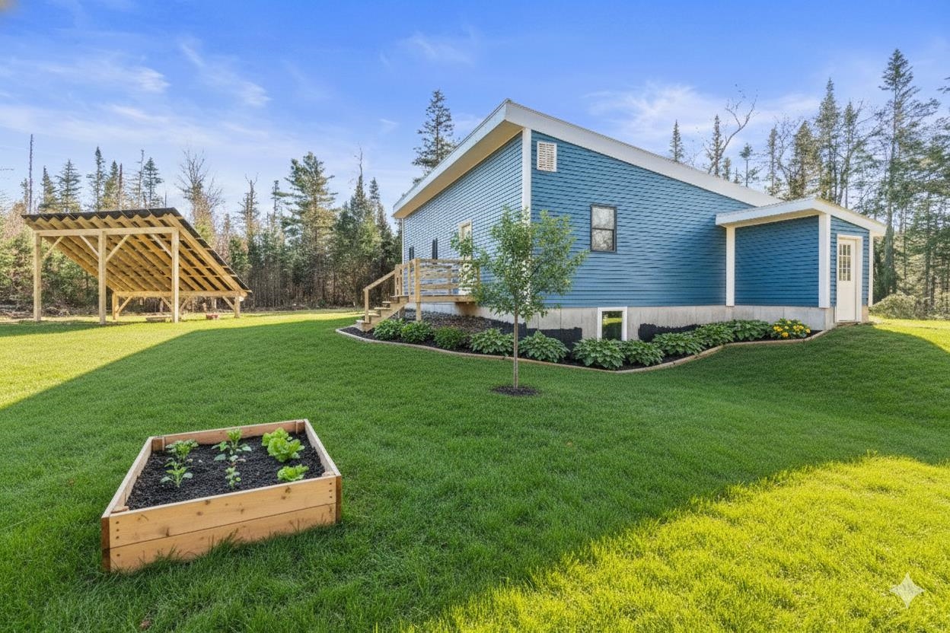
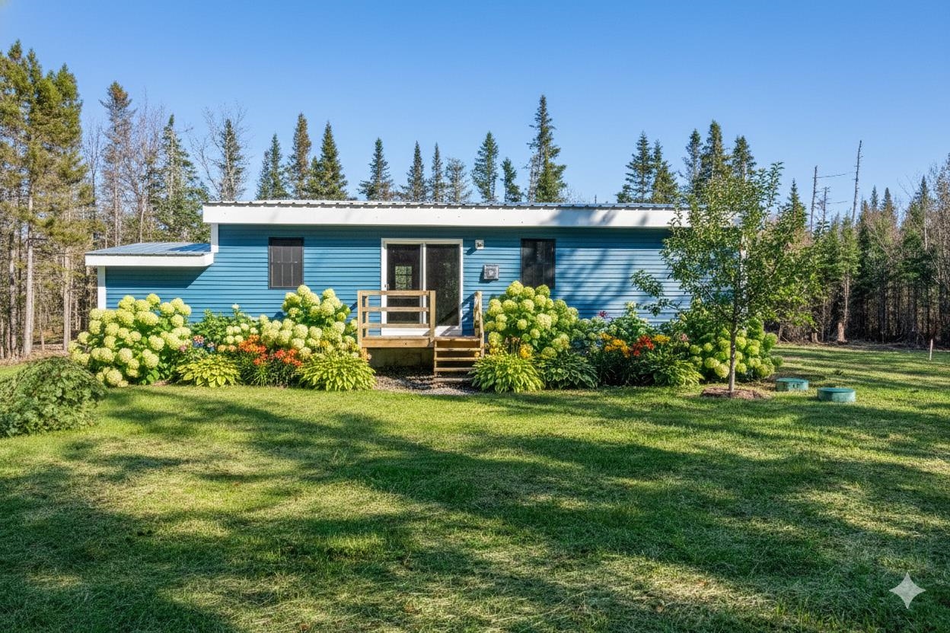
General Property Information
- Property Status:
- Active Under Contract
- Price:
- $289, 000
- Assessed:
- $0
- Assessed Year:
- County:
- VT-Lamoille
- Acres:
- 2.04
- Property Type:
- Single Family
- Year Built:
- 2025
- Agency/Brokerage:
- Mary Tryhorne
Ridgeline Real Estate - Bedrooms:
- 3
- Total Baths:
- 1
- Sq. Ft. (Total):
- 1120
- Tax Year:
- Taxes:
- $0
- Association Fees:
This custom-built home combines craftsmanship, privacy, and self-sufficiency in the wilderness of Vermont. Backed up to and surrounded by more than 400 acres of state land, it offers unmatched peace and seclusion while remaining easily accessible, only 0.7 miles off the paved road. The three-bedroom, one-bath year round home features warm wood finishes throughout, a practical open floor plan, and large windows that draw in the surrounding forest views. A brand-new, top-tier solar power system, new drilled well and septic system provides full year round off-grid living on a publicly maintained and plowed road with broadband internet. Options for connecting to the grid are available. Owner financing available as well as recommendations for lenders. Propane heat and hot water, and the home’s efficient insulation helps maintain comfortable temperatures year-round. The full walkout basement includes an egress window, all systems, and space that could be finished or used as a workshop or studio. Outside, wildlife is abundant, moose, deer, and fox often pass through, and you can launch a kayak from your backyard to explore miles of conserved wetlands along the headwaters of the North Branch in the Belvidere Bog. Located within easy reach of Jay Peak, Stowe, and Smugglers’ Notch, this property offers a rare mix of adventure, independence, and comfort in one of Vermont’s most serene settings. Reach out for financing recommendations and/or to schedule a showing!
Interior Features
- # Of Stories:
- 2
- Sq. Ft. (Total):
- 1120
- Sq. Ft. (Above Ground):
- 1120
- Sq. Ft. (Below Ground):
- 0
- Sq. Ft. Unfinished:
- 1120
- Rooms:
- 5
- Bedrooms:
- 3
- Baths:
- 1
- Interior Desc:
- Appliances Included:
- Flooring:
- Heating Cooling Fuel:
- Water Heater:
- Basement Desc:
- Bulkhead, Concrete, Concrete Floor, Daylight, Insulated, Exterior Stairs, Interior Stairs, Walkout, Exterior Access, Basement Stairs
Exterior Features
- Style of Residence:
- Ranch, Craftsman
- House Color:
- Time Share:
- No
- Resort:
- Exterior Desc:
- Exterior Details:
- Amenities/Services:
- Land Desc.:
- Country Setting, Recreational, River, River Frontage, Secluded, Steep, Wooded, Abuts Conservation, Near Skiing, Rural
- Suitable Land Usage:
- Roof Desc.:
- Metal
- Driveway Desc.:
- Gravel
- Foundation Desc.:
- Concrete
- Sewer Desc.:
- 1000 Gallon, Concrete, Private, Septic
- Garage/Parking:
- No
- Garage Spaces:
- 0
- Road Frontage:
- 200
Other Information
- List Date:
- 2025-11-05
- Last Updated:


