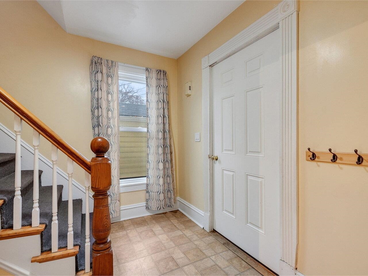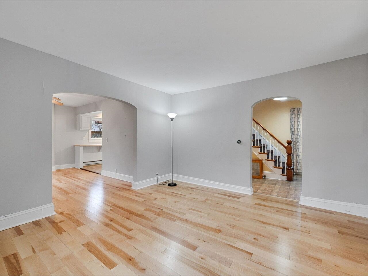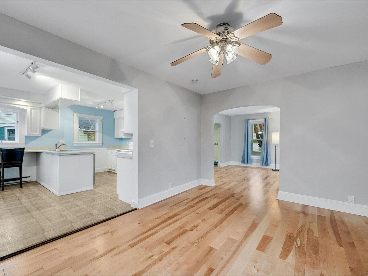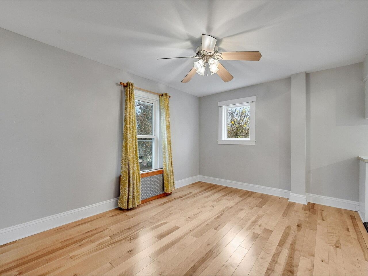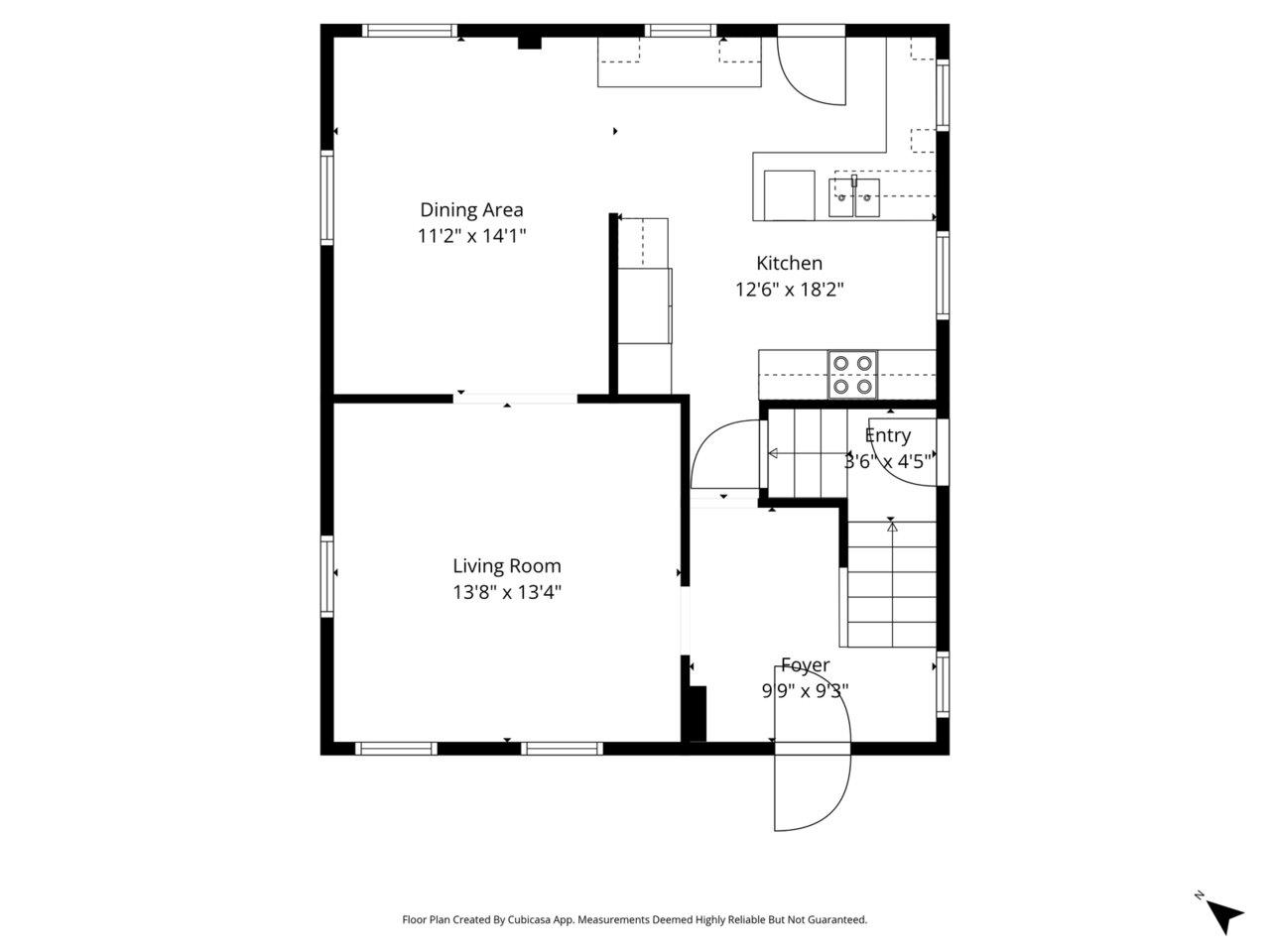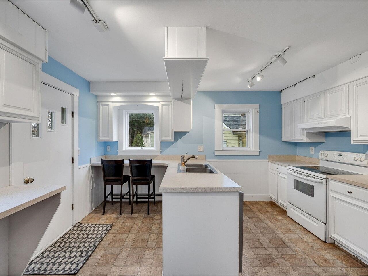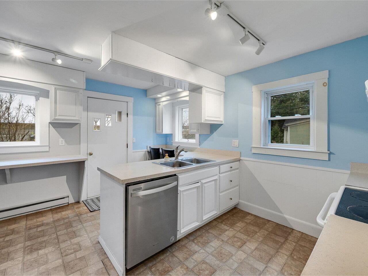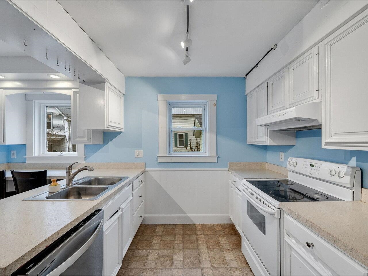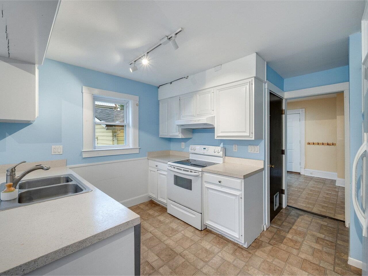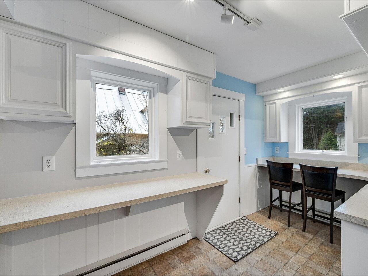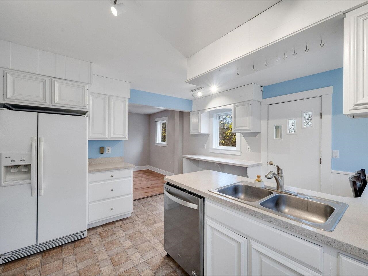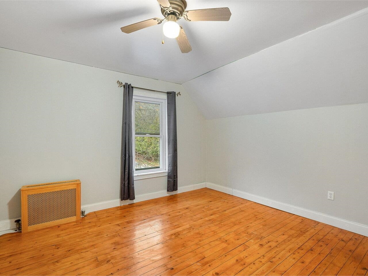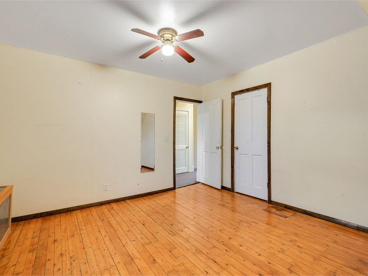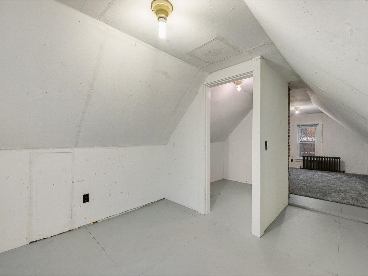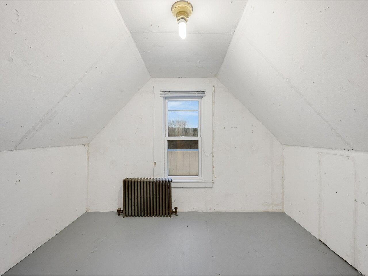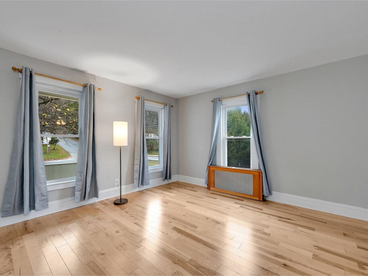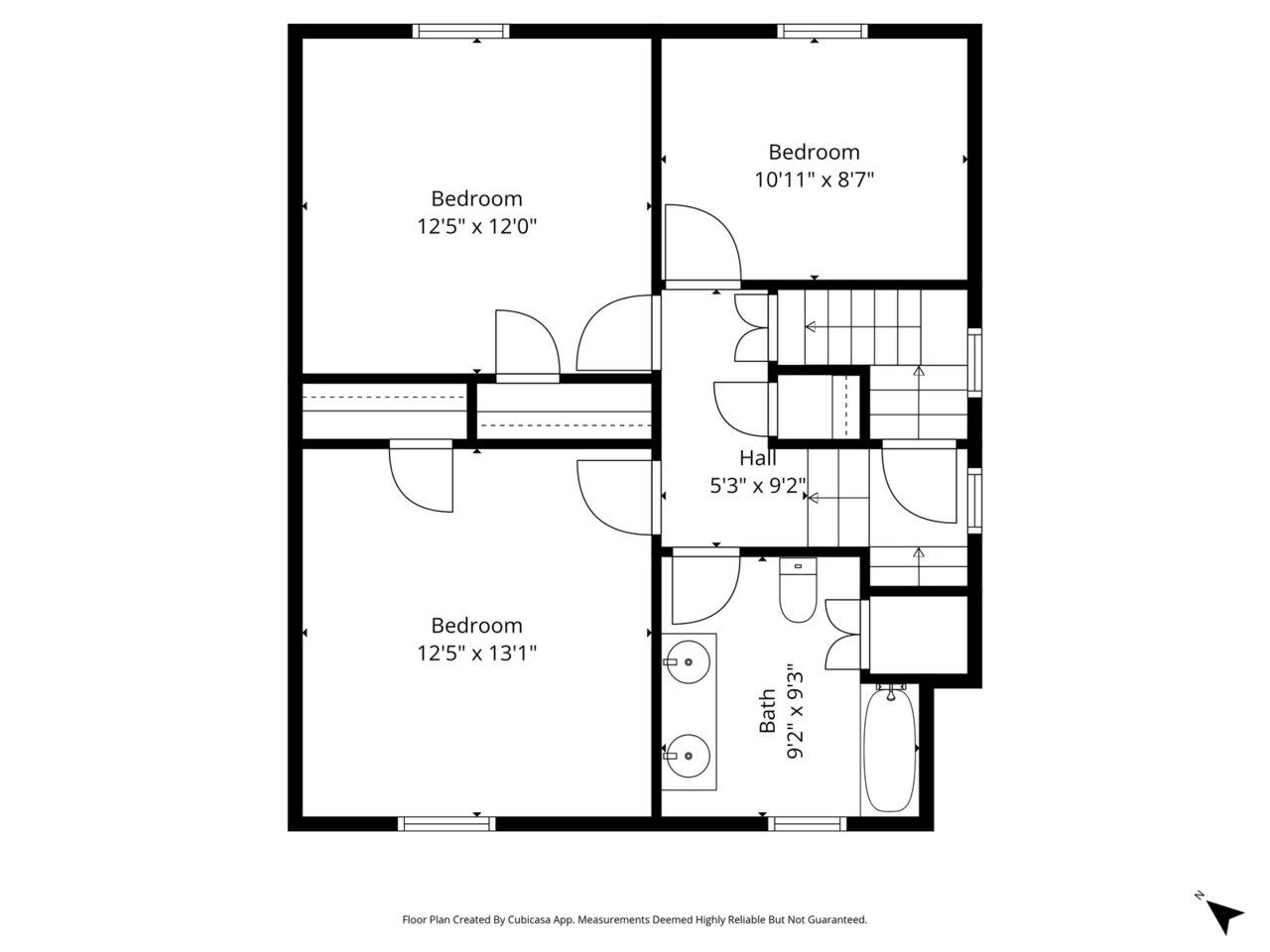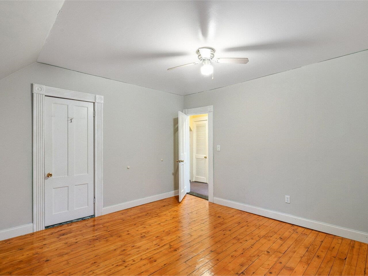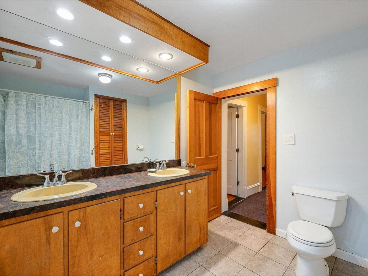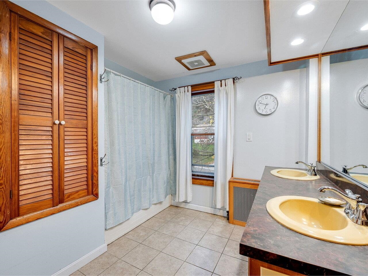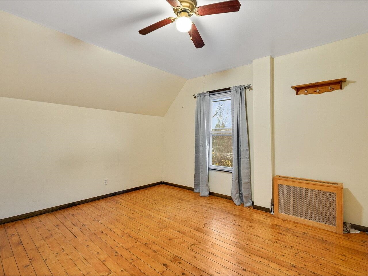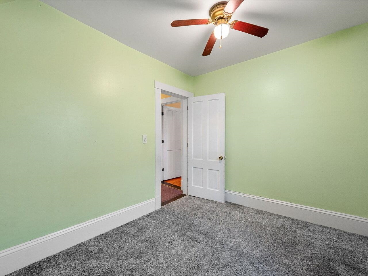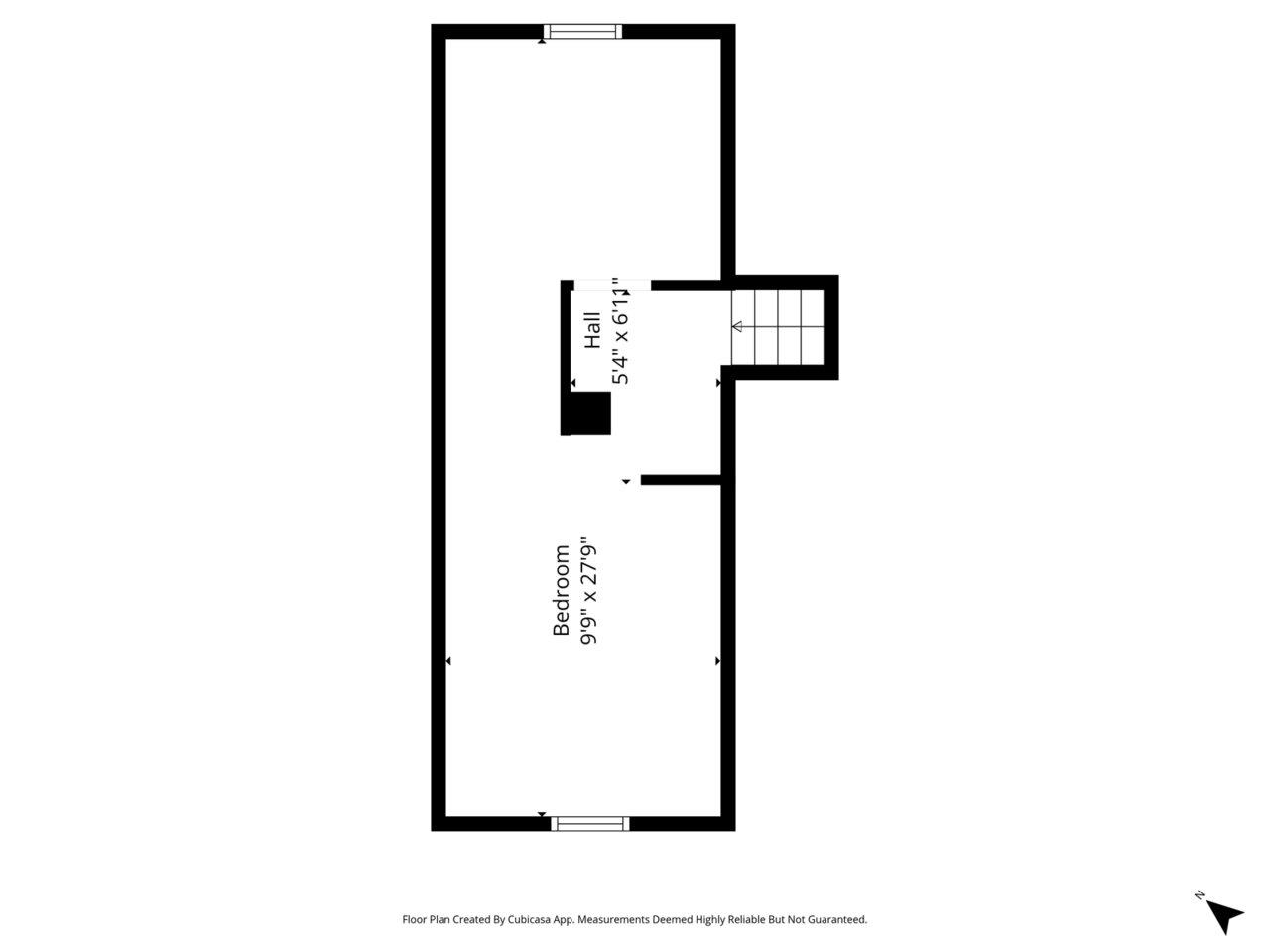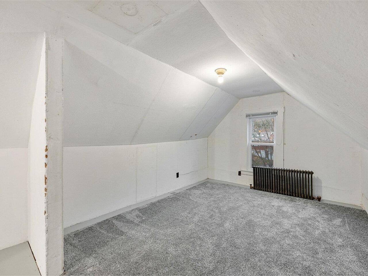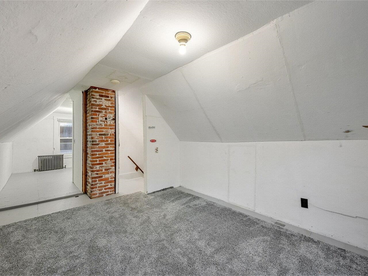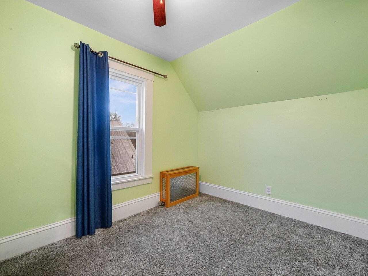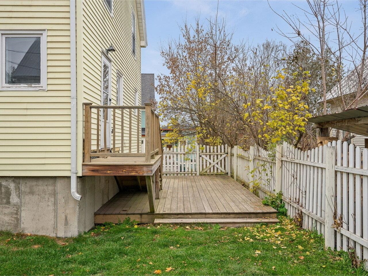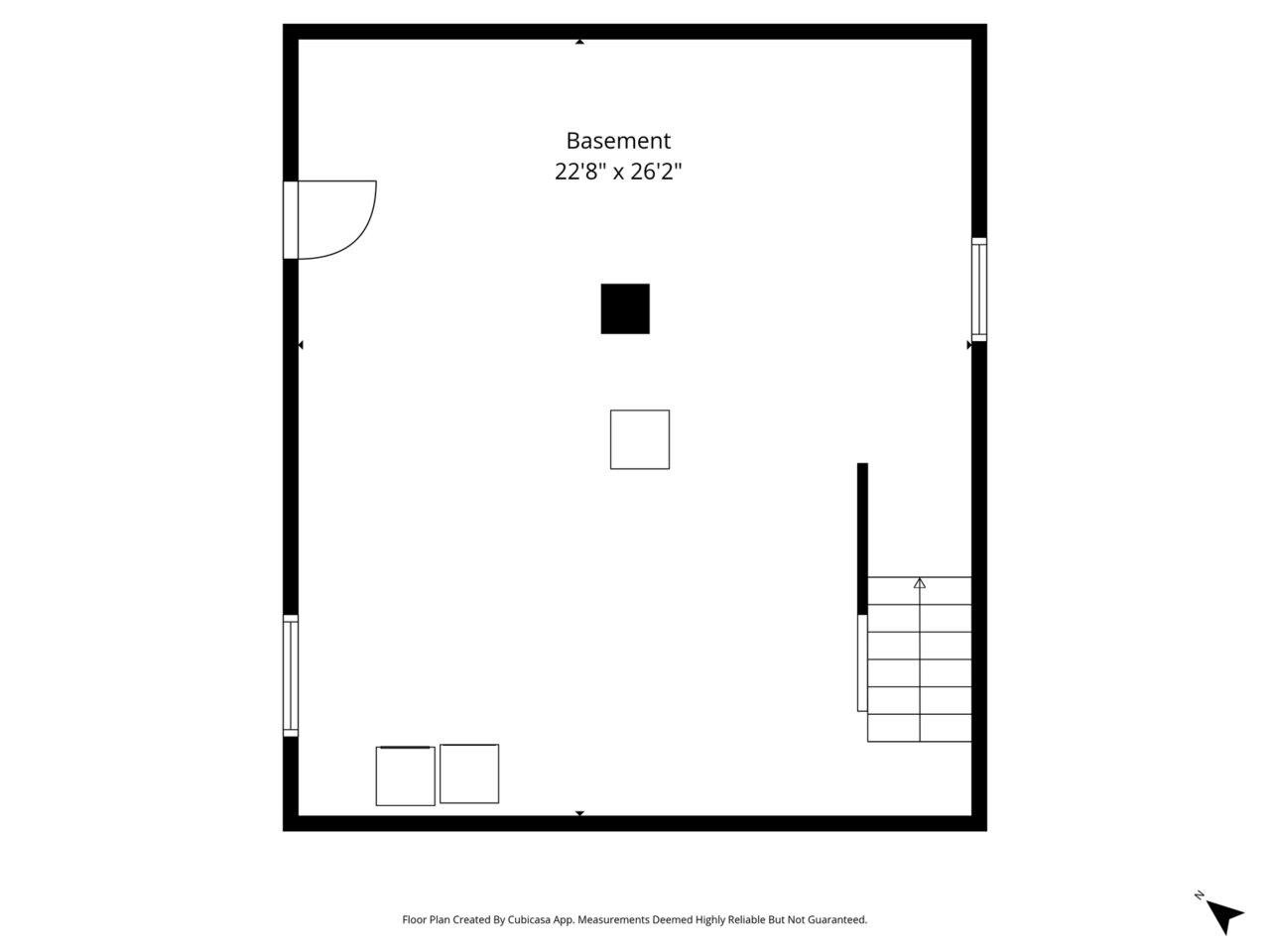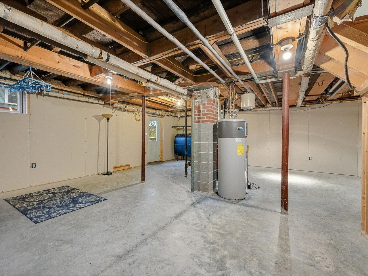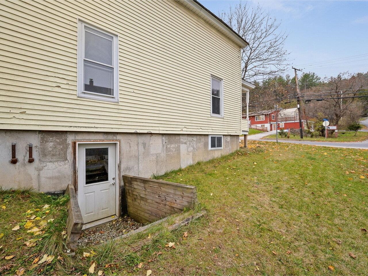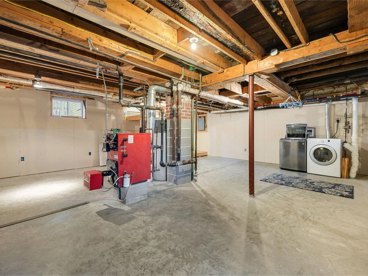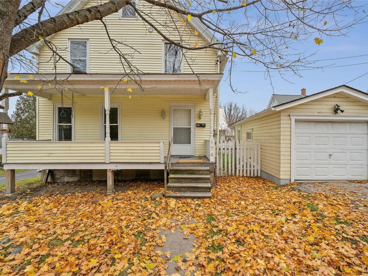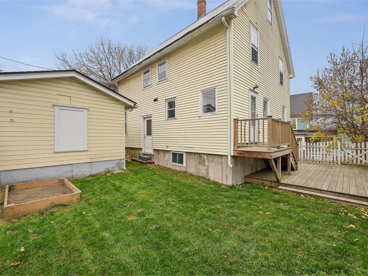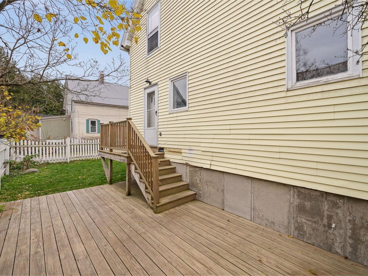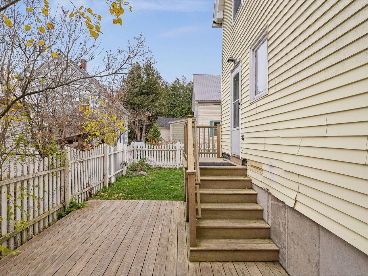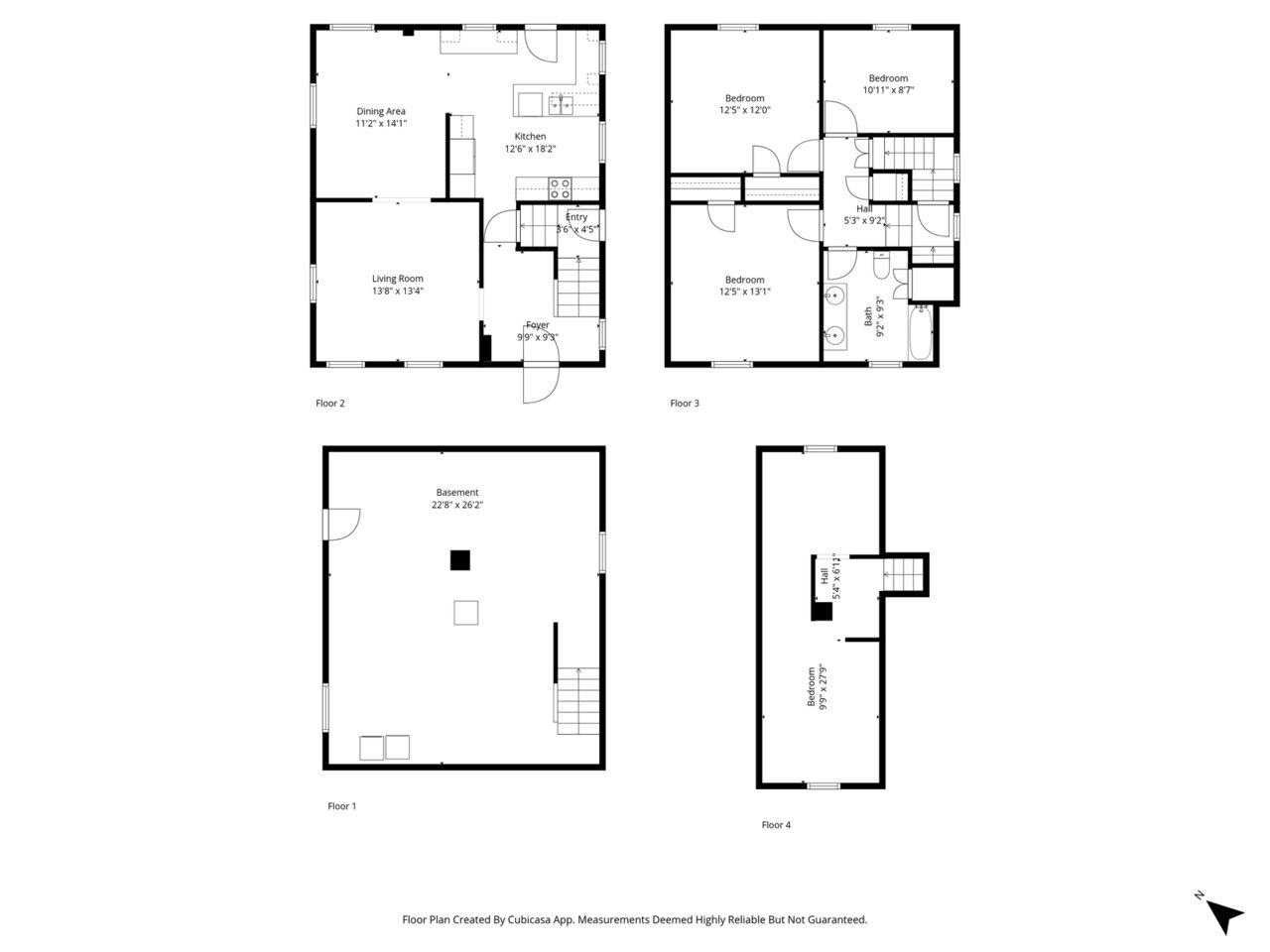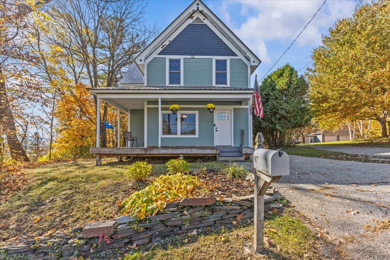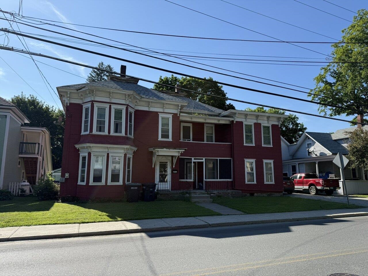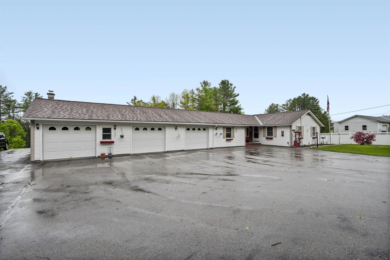1 of 42
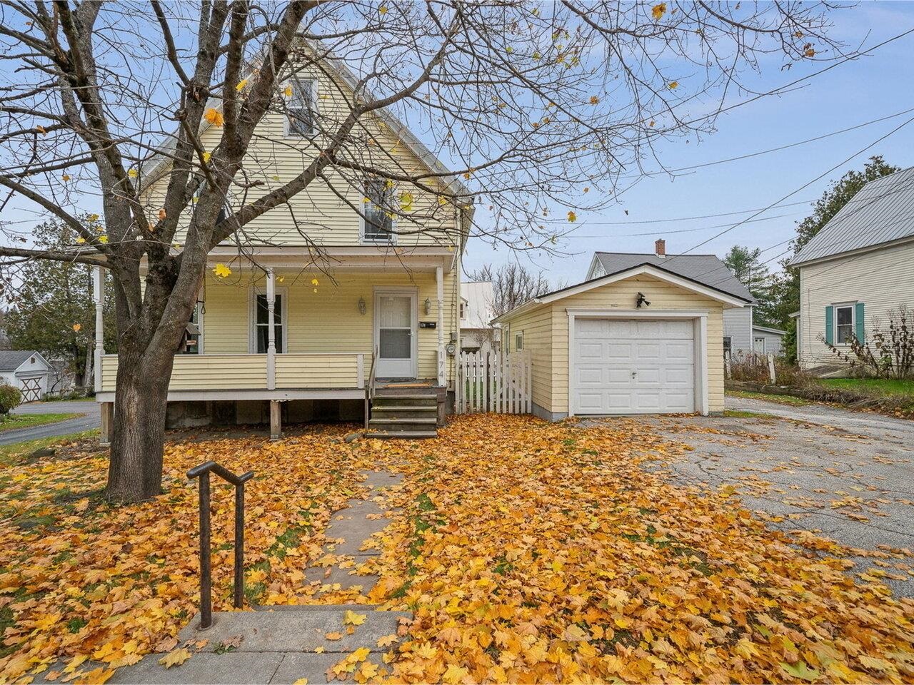
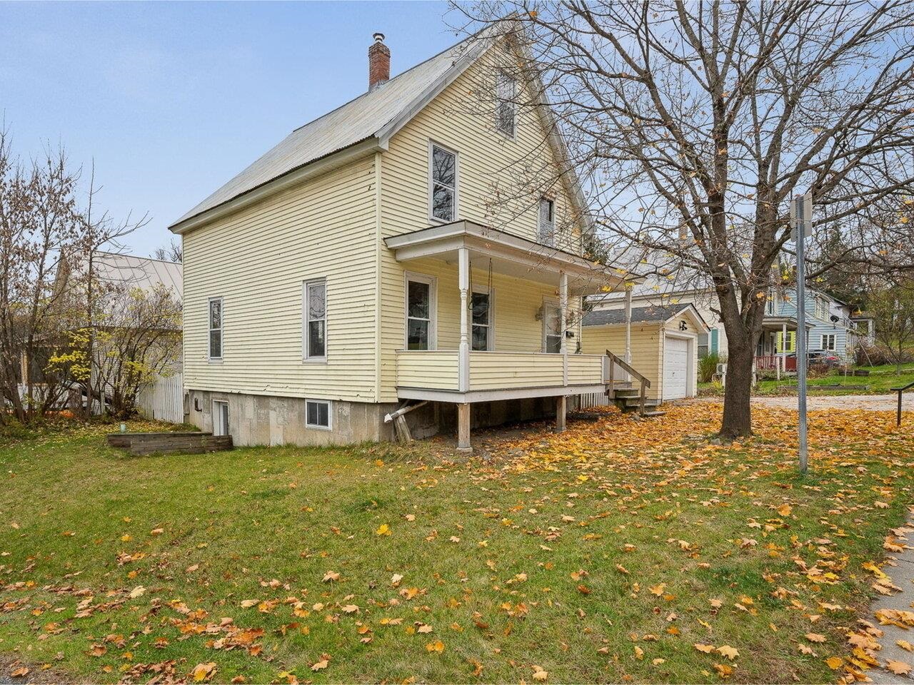
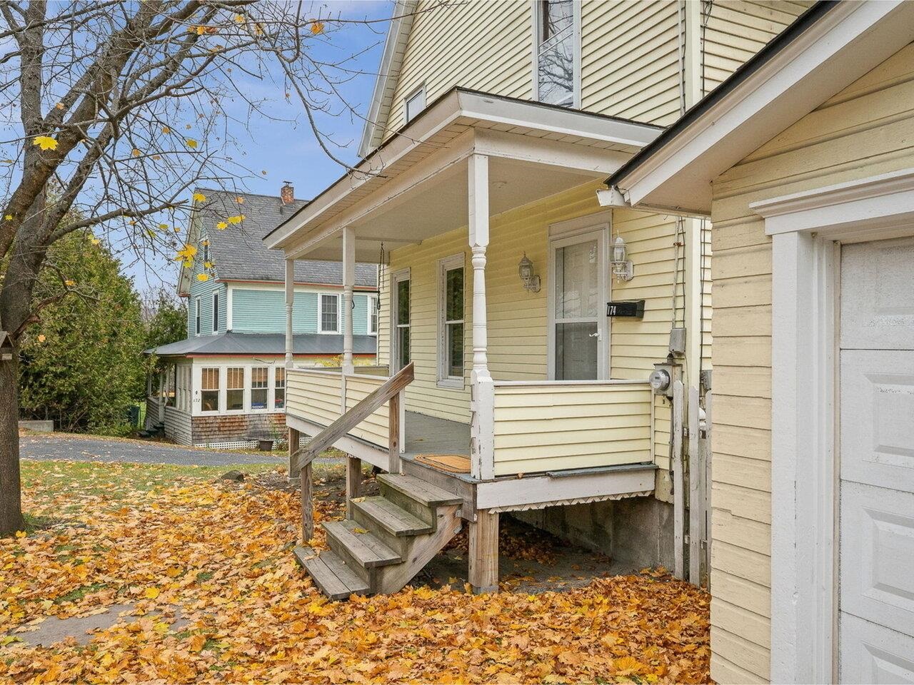
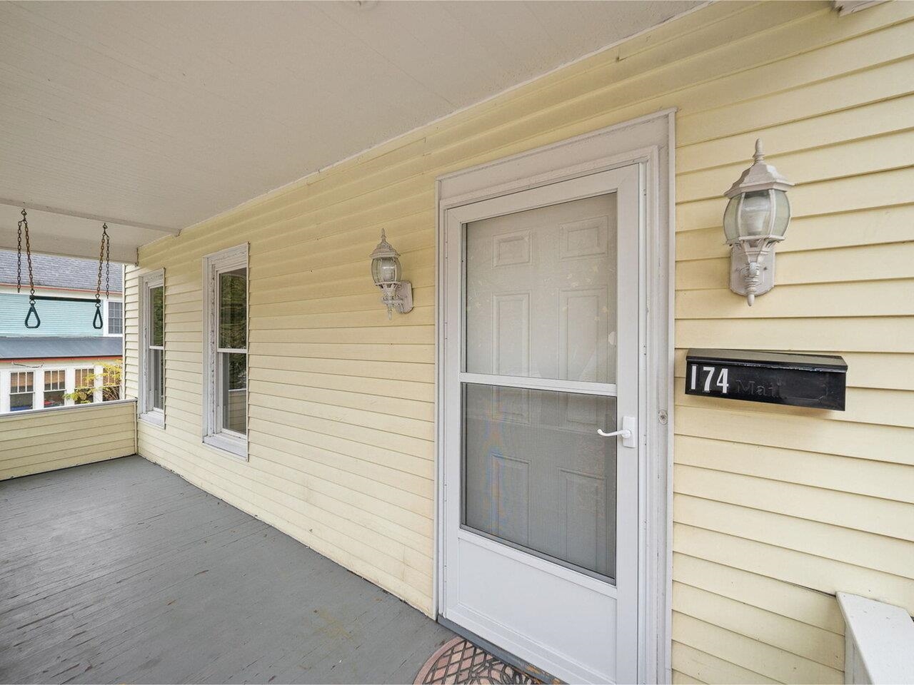
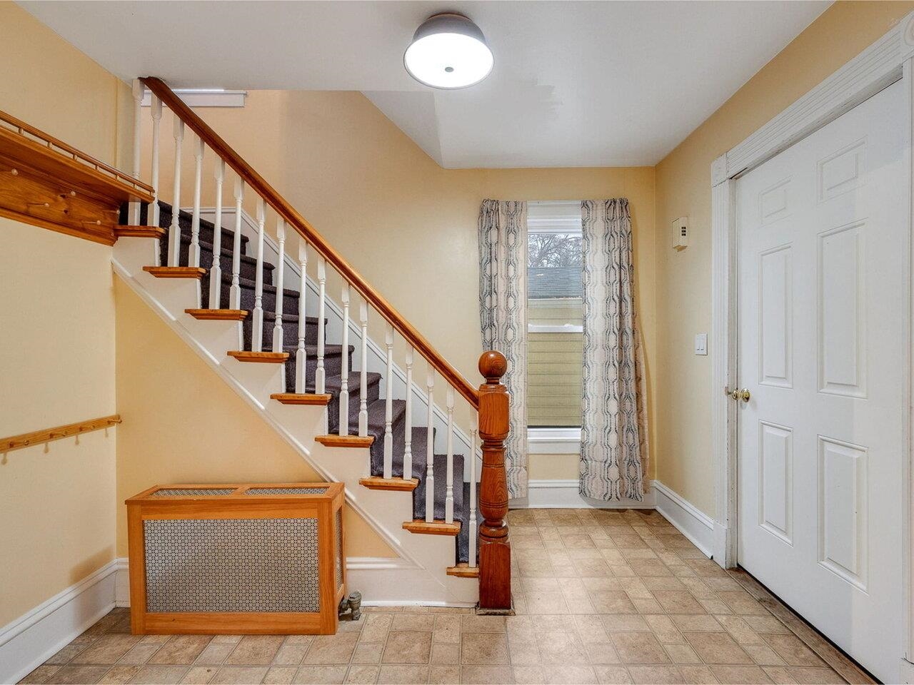
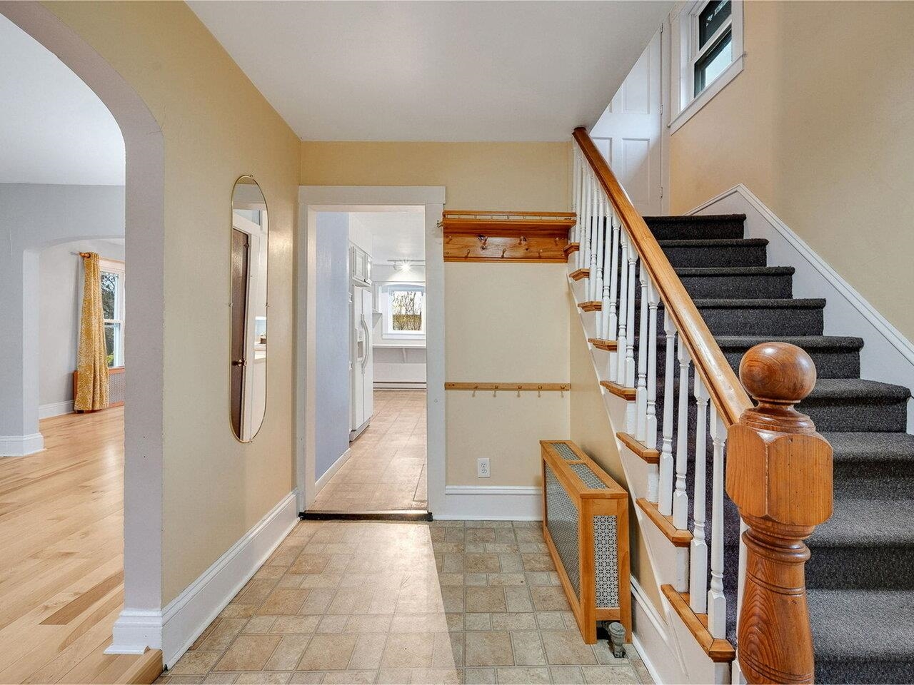
General Property Information
- Property Status:
- Active
- Price:
- $325, 000
- Assessed:
- $0
- Assessed Year:
- County:
- VT-Washington
- Acres:
- 0.09
- Property Type:
- Single Family
- Year Built:
- 1890
- Agency/Brokerage:
- Kevin Casey
Coldwell Banker Hickok and Boardman - Bedrooms:
- 4
- Total Baths:
- 1
- Sq. Ft. (Total):
- 1624
- Tax Year:
- 2025
- Taxes:
- $5, 838
- Association Fees:
Built in the late 1890s, 174 Berlin Street once overlooked busy mills, railyard, and granite sheds along the Winooski River. Now, those have given way to modern offices and institutions, and the home resides in a peaceful slice of Montpelier's history. Resting on a solid new foundation (added in 2018) with dry storage below, this home promises stability for generations. Step inside, and the front door's familiar creak welcomes you. The interior offers gentle warmth and sunlight streaming through large windows, illuminating hardwood floors, and creating a cozy, inviting atmosphere. Mornings can begin with coffee on the front porch, where a trapeze swings in the breeze-perfect for playful moments. Spacious rooms make entertainment easy, while four large bedrooms provide comfort and flexibility. The third-floor bedroom doubles as a bonus space for guests, games, or a home office. Conveniently located near the shared use path, Hunger Mountain Coop, and Caledonia Spirits, daily errands and weekend entertainment are just minutes away. The compact lot and garage offer simple maintenance and carefree living. Close to bus lines, trails, and vibrant downtown, this home is ready to welcome you, offering both adventure and relaxation.
Interior Features
- # Of Stories:
- 3
- Sq. Ft. (Total):
- 1624
- Sq. Ft. (Above Ground):
- 1624
- Sq. Ft. (Below Ground):
- 0
- Sq. Ft. Unfinished:
- 672
- Rooms:
- 9
- Bedrooms:
- 4
- Baths:
- 1
- Interior Desc:
- Appliances Included:
- Dishwasher, Range Hood, Electric Range, Refrigerator
- Flooring:
- Carpet, Hardwood, Vinyl
- Heating Cooling Fuel:
- Water Heater:
- Basement Desc:
- Concrete, Concrete Floor, Unfinished, Walkout, Interior Access, Exterior Access, Basement Stairs
Exterior Features
- Style of Residence:
- New Englander
- House Color:
- Canary
- Time Share:
- No
- Resort:
- Exterior Desc:
- Exterior Details:
- Deck, Porch
- Amenities/Services:
- Land Desc.:
- City Lot, In Town, Near Shopping, Near Public Transportatn, Near Hospital
- Suitable Land Usage:
- Roof Desc.:
- Metal
- Driveway Desc.:
- Paved
- Foundation Desc.:
- Poured Concrete
- Sewer Desc.:
- Public
- Garage/Parking:
- Yes
- Garage Spaces:
- 1
- Road Frontage:
- 57
Other Information
- List Date:
- 2025-11-06
- Last Updated:


