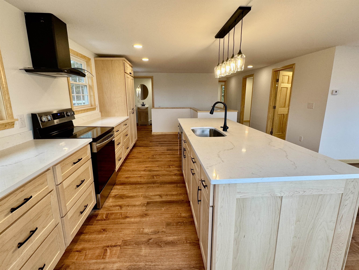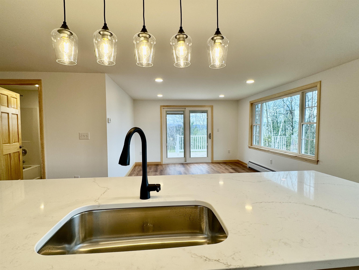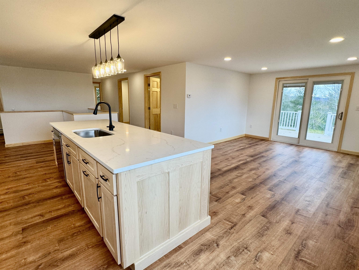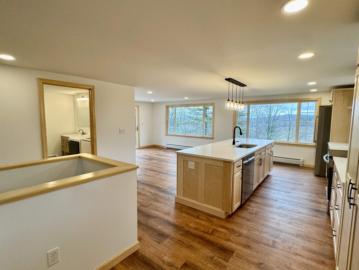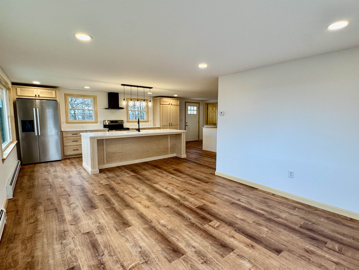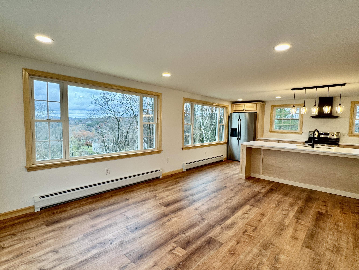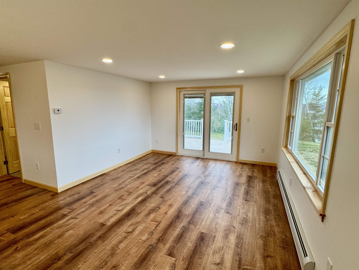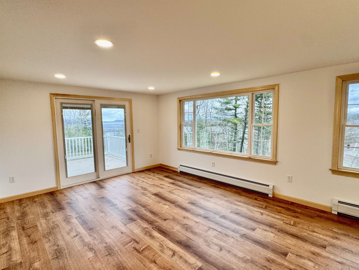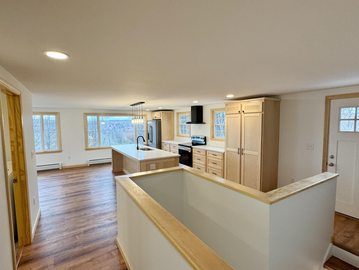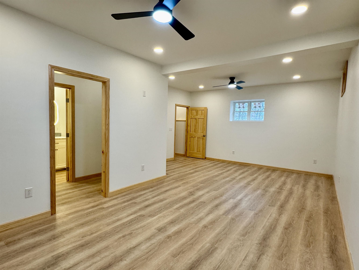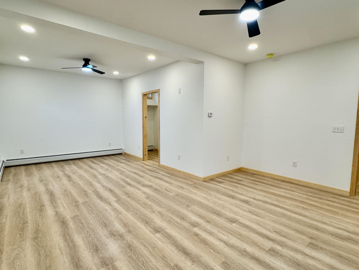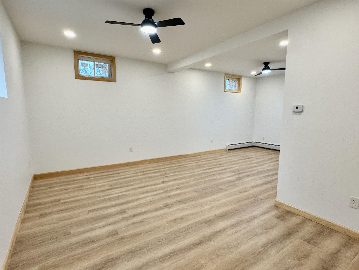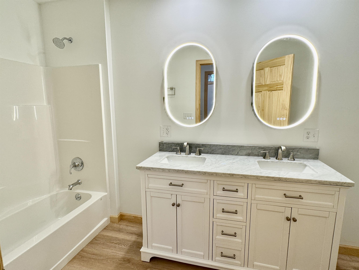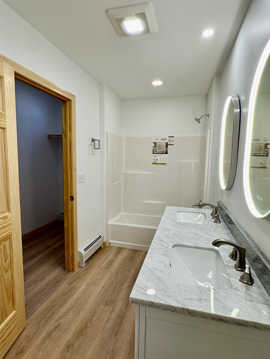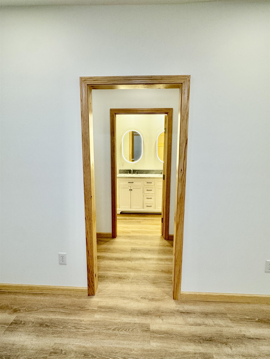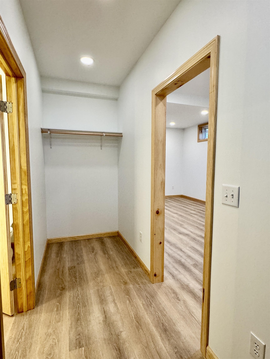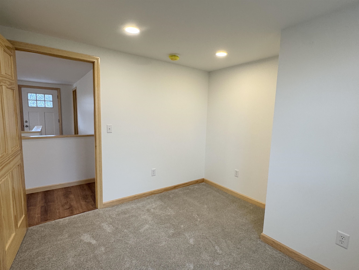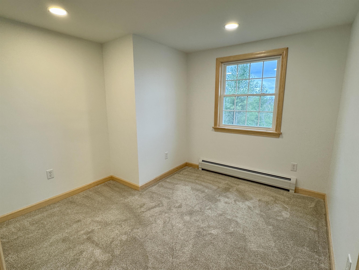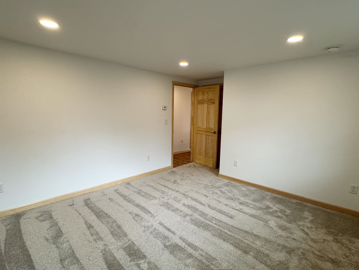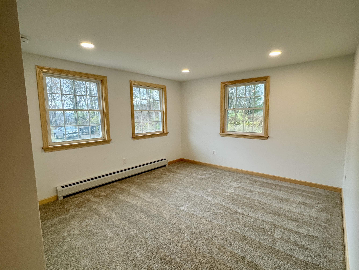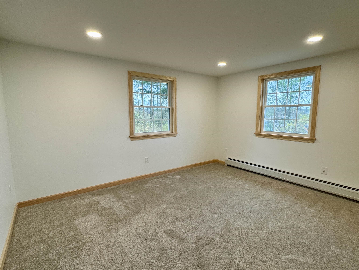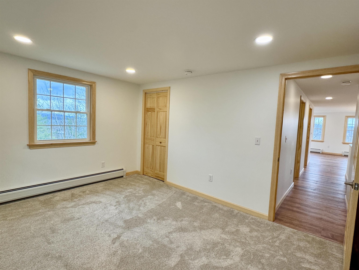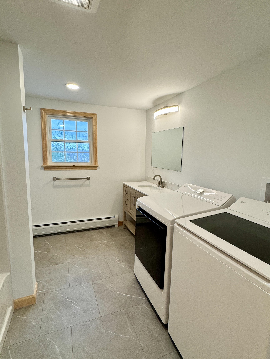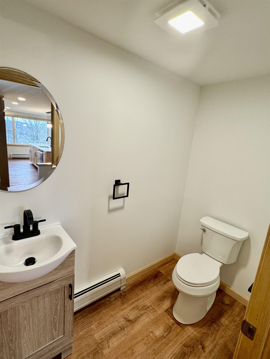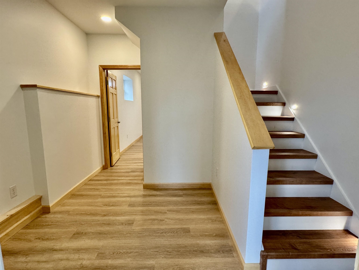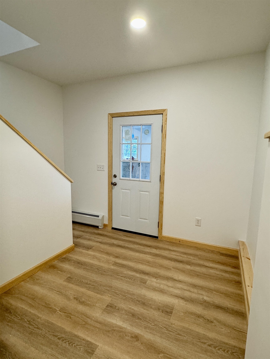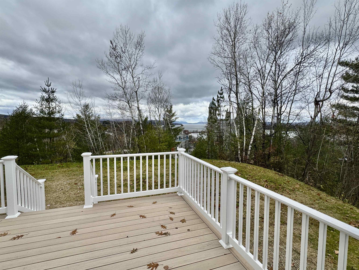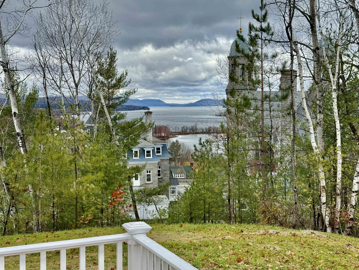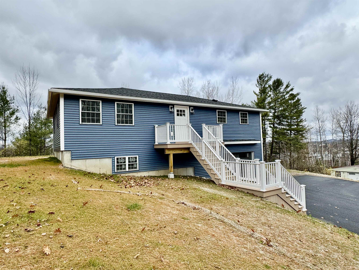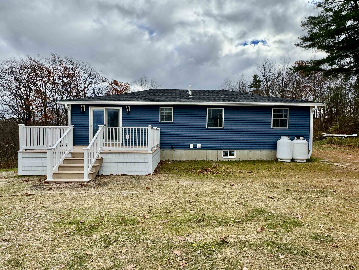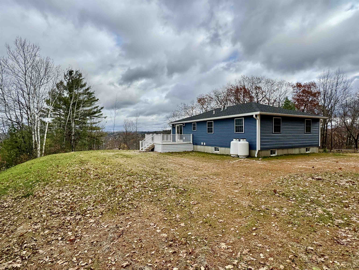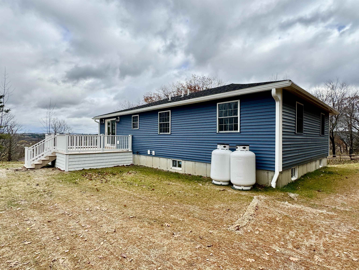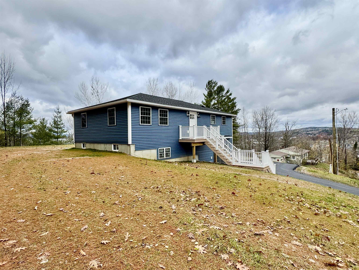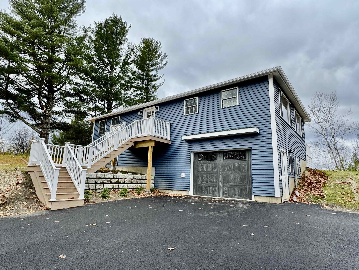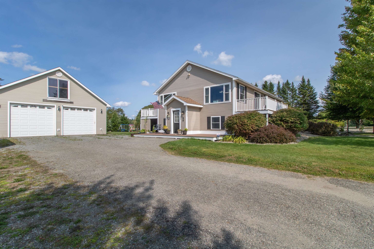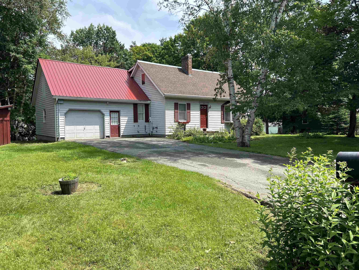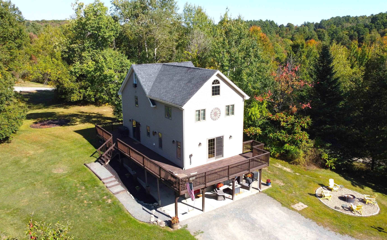1 of 40
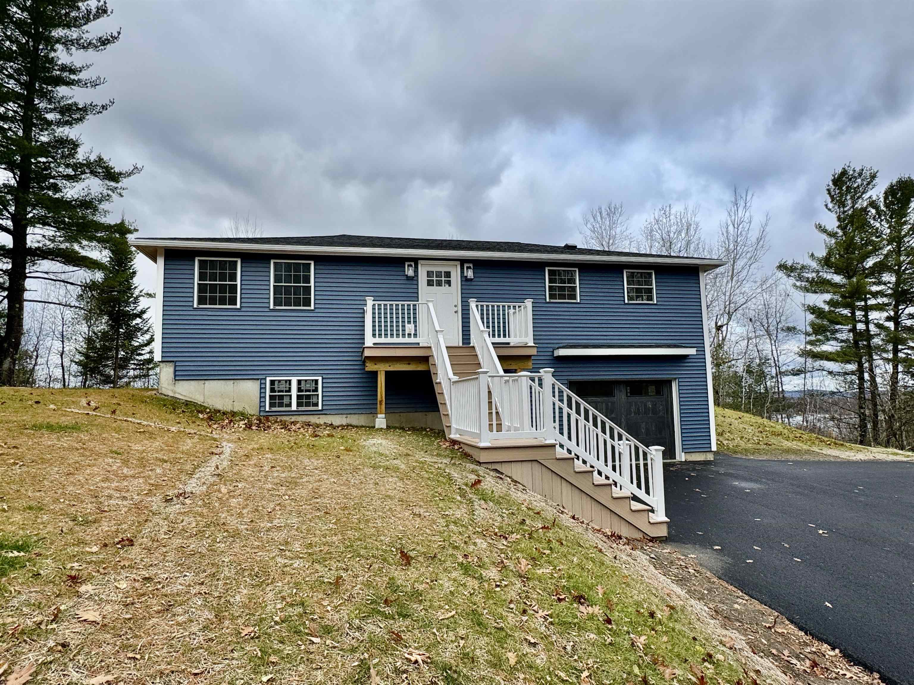
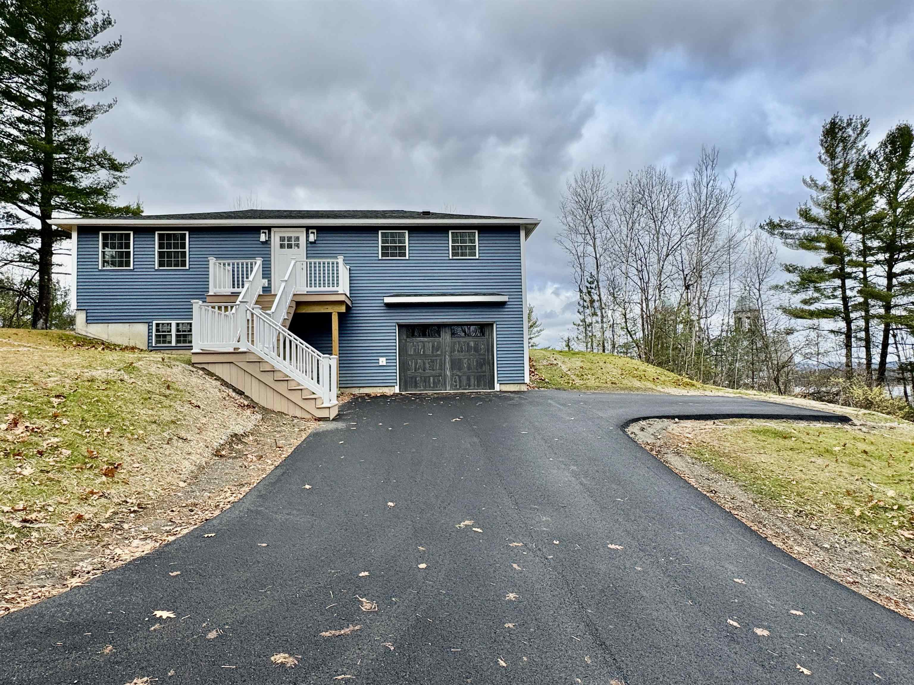
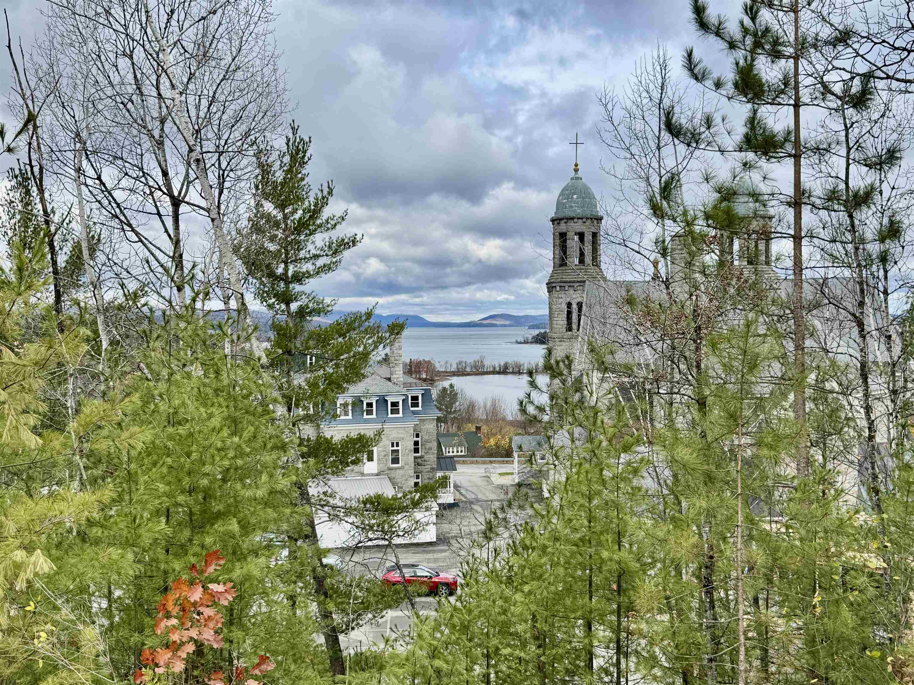
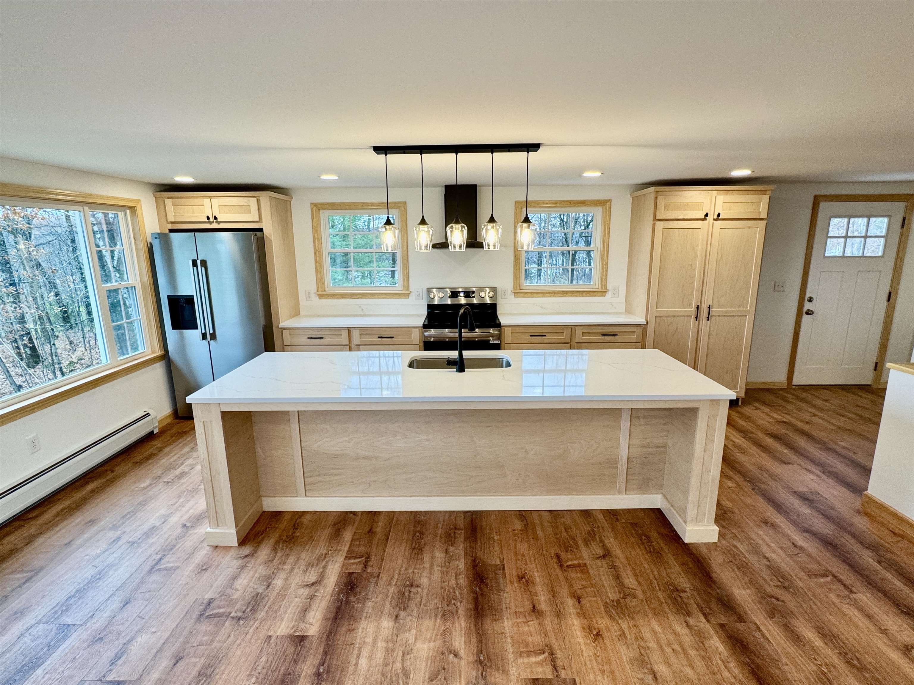
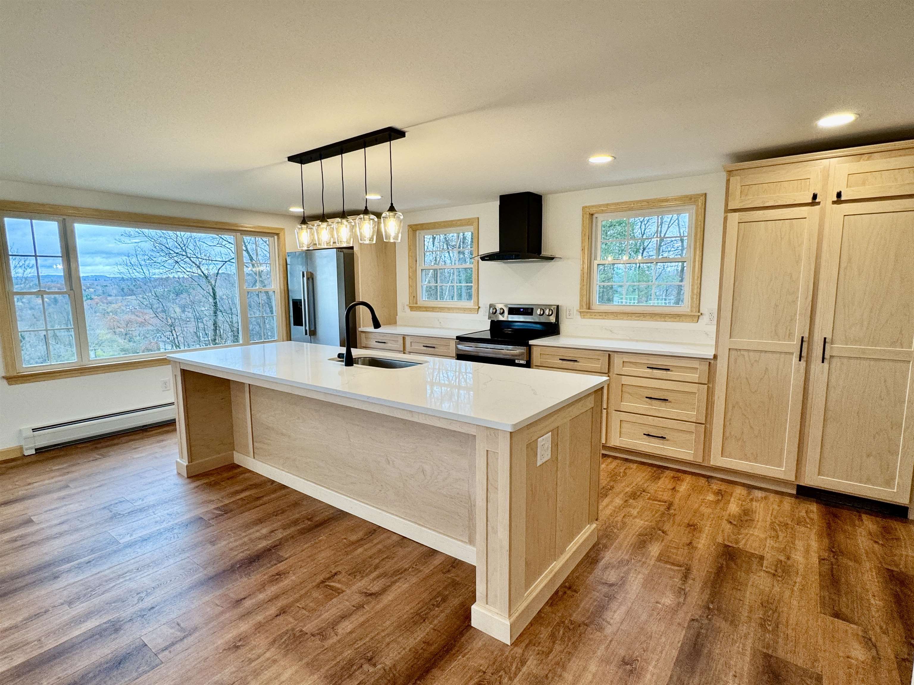
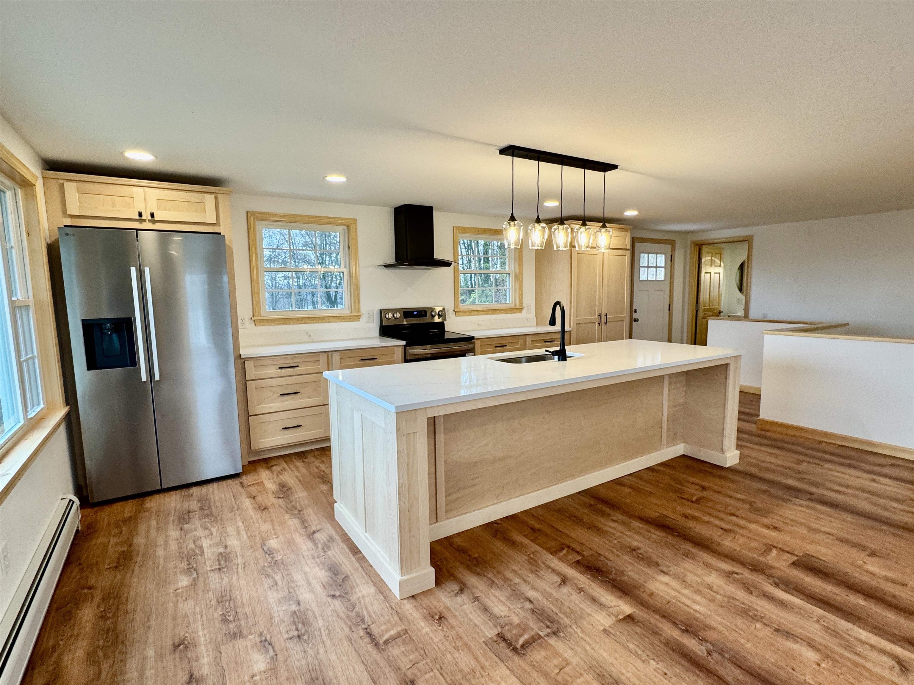
General Property Information
- Property Status:
- Active
- Price:
- $389, 500
- Assessed:
- $0
- Assessed Year:
- County:
- VT-Orleans
- Acres:
- 0.41
- Property Type:
- Single Family
- Year Built:
- 1962
- Agency/Brokerage:
- Craig Crawford
Jim Campbell Real Estate - Bedrooms:
- 4
- Total Baths:
- 3
- Sq. Ft. (Total):
- 1545
- Tax Year:
- 2025
- Taxes:
- $3, 327
- Association Fees:
What an absolutely stunning transformation in this completely remodeled, 4 bedroom, 3 bathroom home with beautiful lake views and all the modern amenities one could hope for! So much thought and effort has gone into this property over the last few months and the owners left no stone unturned! Updates to include; brand new 9' foundation, Harvey windows, exterior doors, Georgia Pacific Bayou Blue siding, architectural shingles, heated garage, all new flooring throughout, all new electrical panel and wiring, GV90 Hybrid Boiler, oversized water heater, LG stainless appliances, new light fixtures, Amish made maple cabinets, quartz counters, front porch, back deck, paved drive and so so so much more! The lower level boasts a spacious 24'x14' heated garage making way to the lower level primary en-suite offering 9' ceilings, his/her closet and bathroom with double vanity and custom lighted mirrors. The main living area offers an open floor plan with all new eat-in kitchen, living area w/ direct access to the back deck, 2 additional bathrooms, 3 bedrooms and plenty of room for entertaining. Located on a quiet dead end road, with panoramic views of Newport City, Lake Memphremagog and the South Bay, this property has so much to offer with minimal maintenance for years to come. You have to see it, to believe it! This one won't last long!
Interior Features
- # Of Stories:
- 2
- Sq. Ft. (Total):
- 1545
- Sq. Ft. (Above Ground):
- 1100
- Sq. Ft. (Below Ground):
- 445
- Sq. Ft. Unfinished:
- 350
- Rooms:
- 7
- Bedrooms:
- 4
- Baths:
- 3
- Interior Desc:
- Ceiling Fan, Kitchen/Living, Laundry Hook-ups, LED Lighting, Primary BR w/ BA, Natural Light, 1st Floor Laundry
- Appliances Included:
- Dishwasher, Dryer, Range Hood, Electric Range, Refrigerator, Washer
- Flooring:
- Carpet, Laminate
- Heating Cooling Fuel:
- Water Heater:
- Basement Desc:
- Partially Finished, Storage Space
Exterior Features
- Style of Residence:
- Raised Ranch
- House Color:
- Blue
- Time Share:
- No
- Resort:
- No
- Exterior Desc:
- Exterior Details:
- Deck
- Amenities/Services:
- Land Desc.:
- Lake View, Level, Mountain View, View
- Suitable Land Usage:
- Roof Desc.:
- Architectural Shingle
- Driveway Desc.:
- Paved
- Foundation Desc.:
- Poured Concrete
- Sewer Desc.:
- Public
- Garage/Parking:
- Yes
- Garage Spaces:
- 1
- Road Frontage:
- 158
Other Information
- List Date:
- 2025-11-06
- Last Updated:


