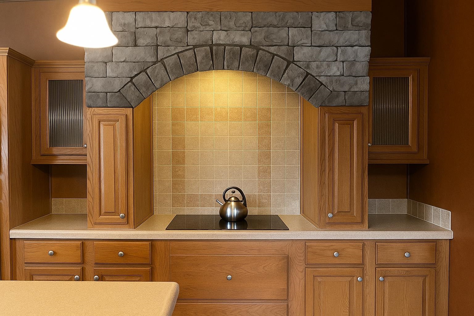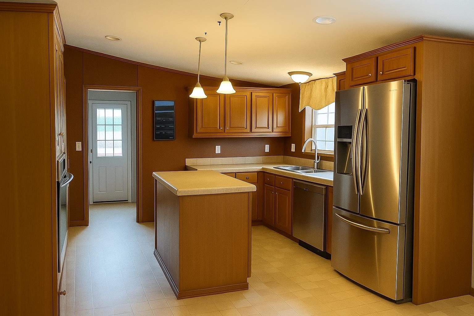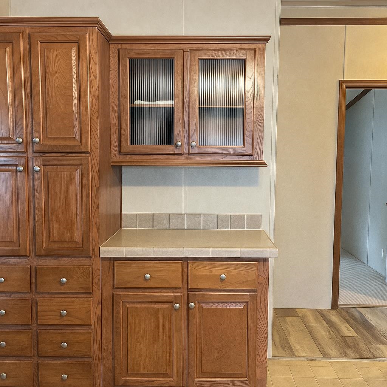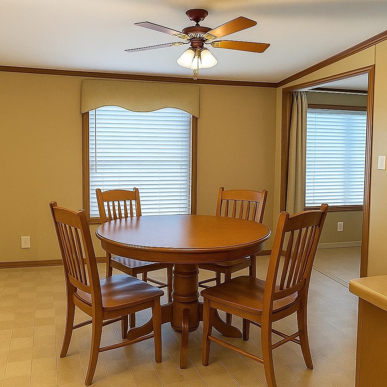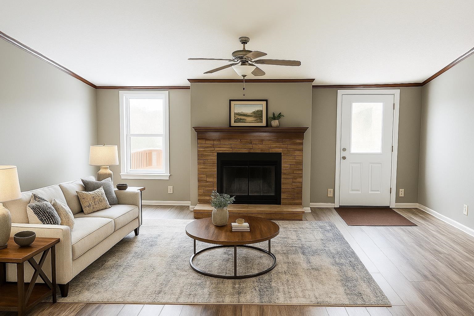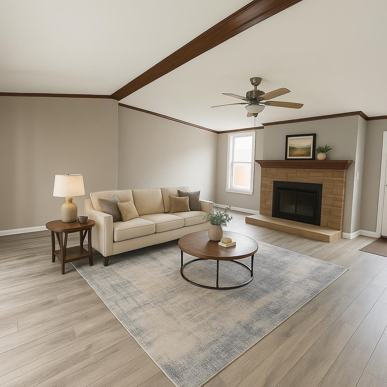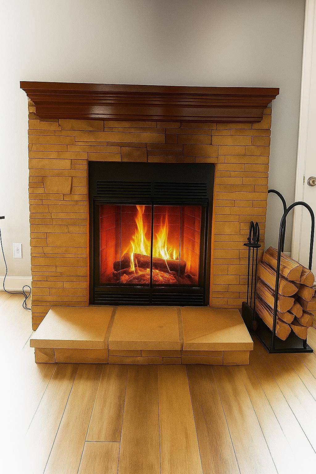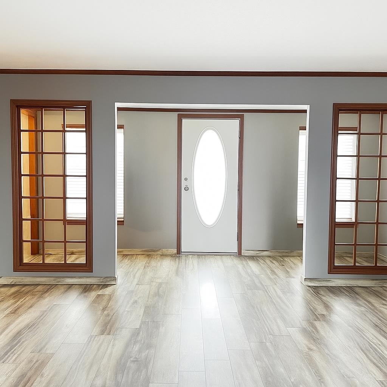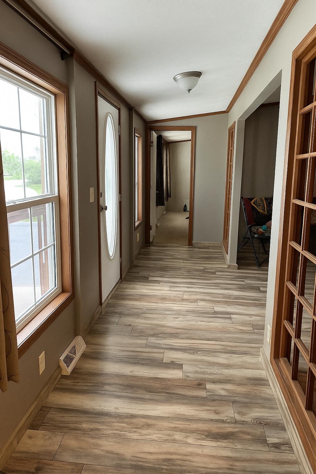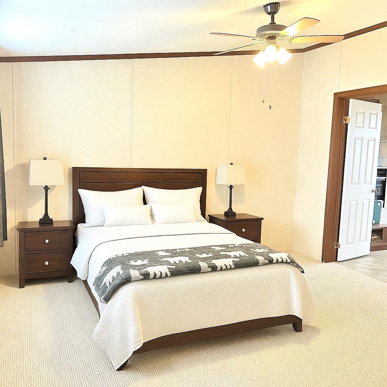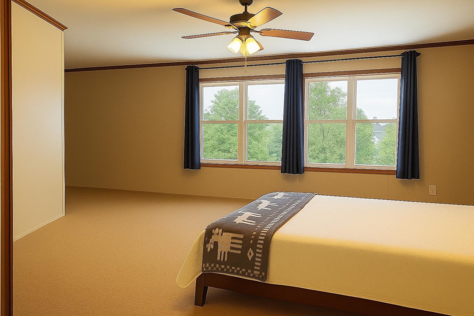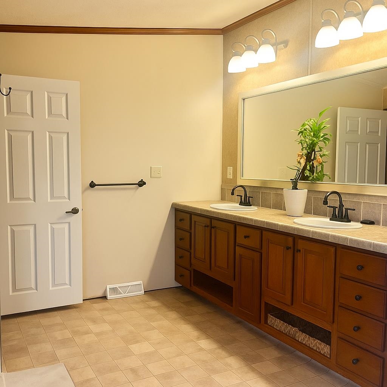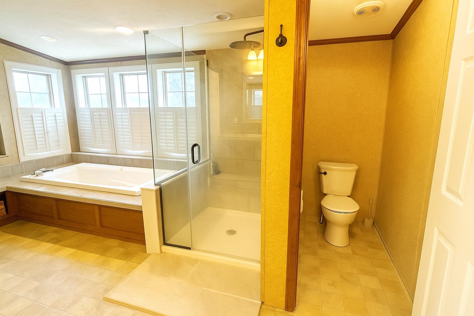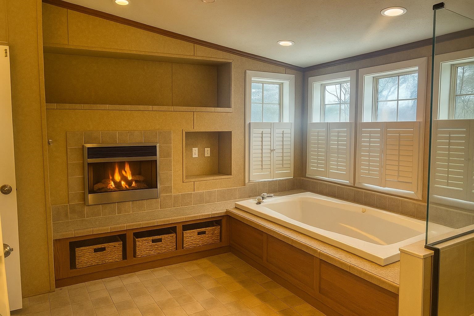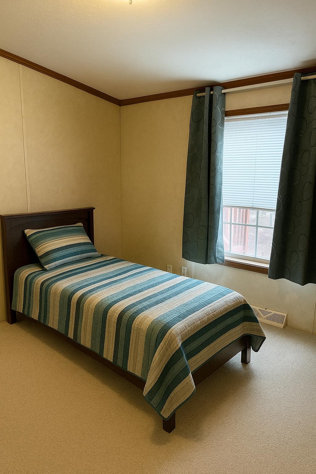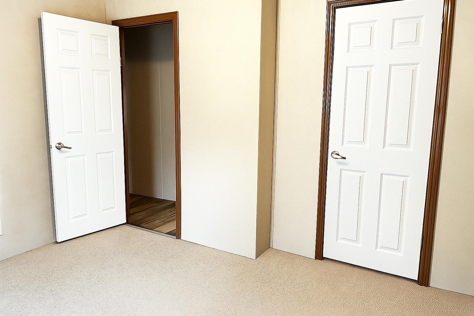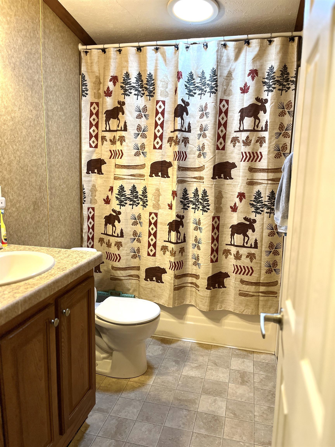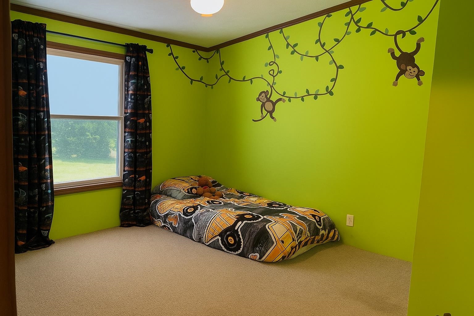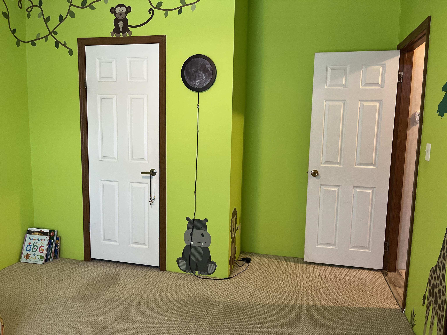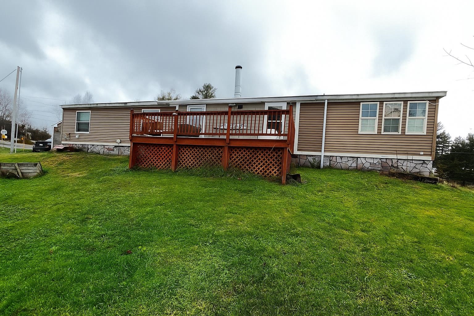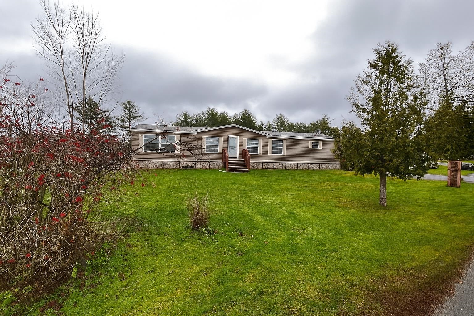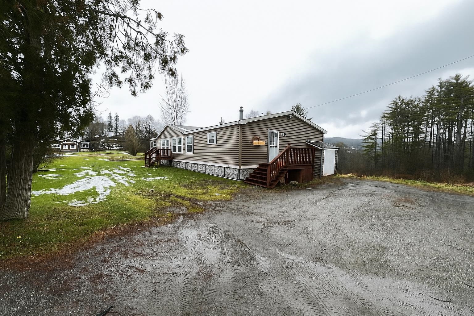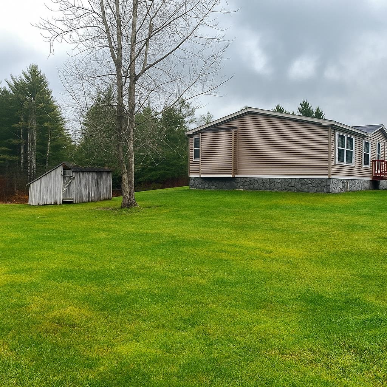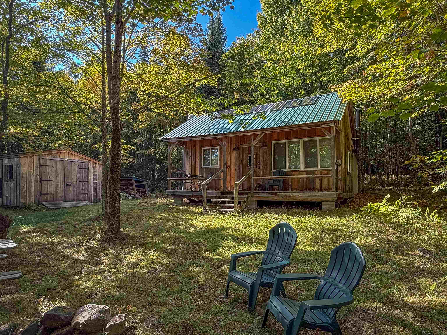1 of 29
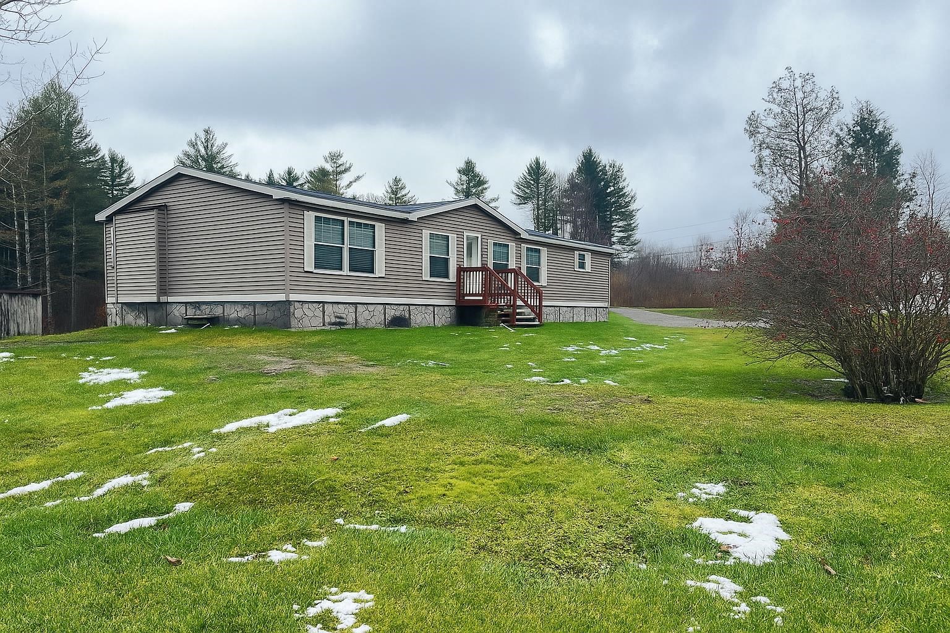
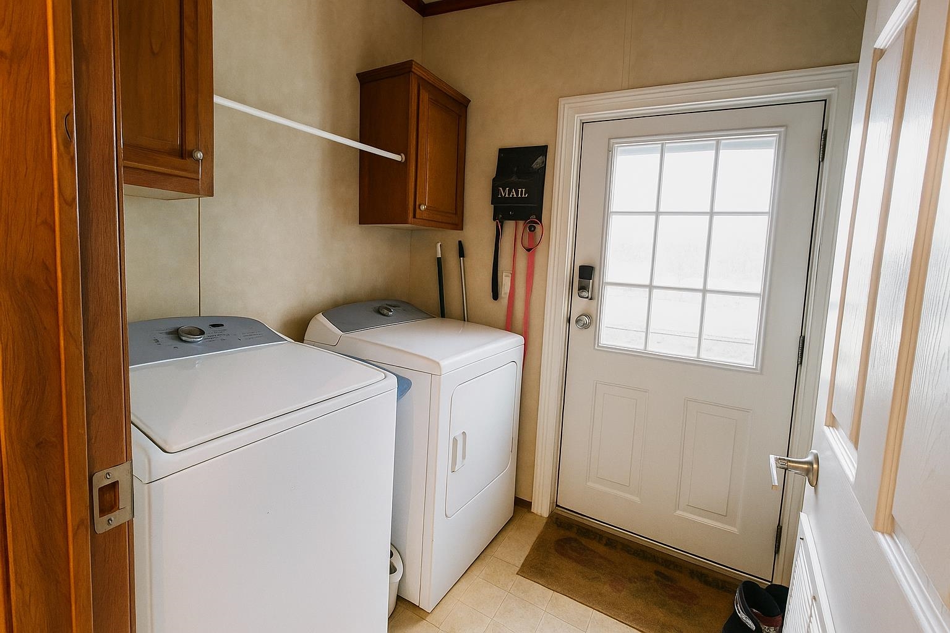
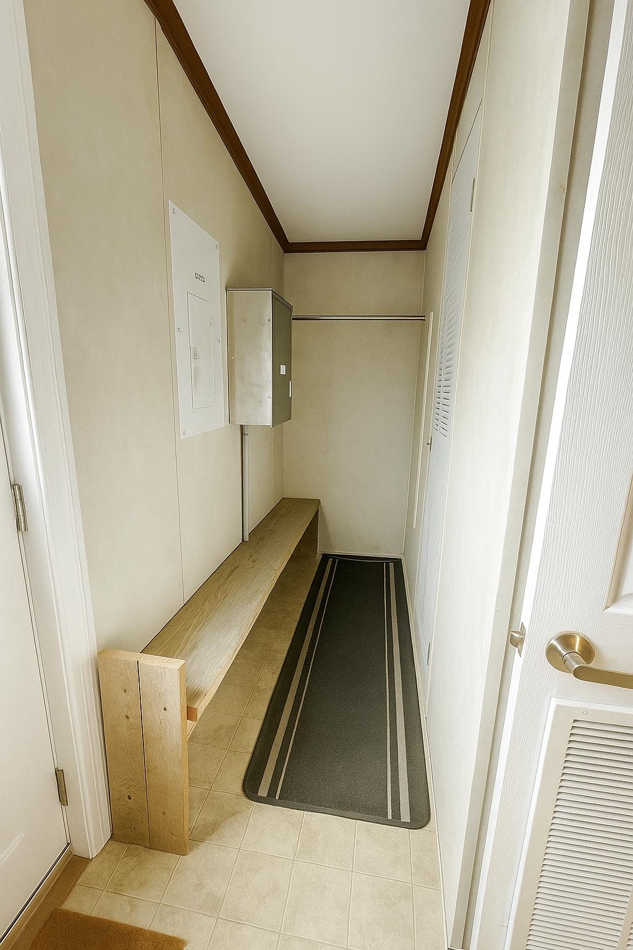
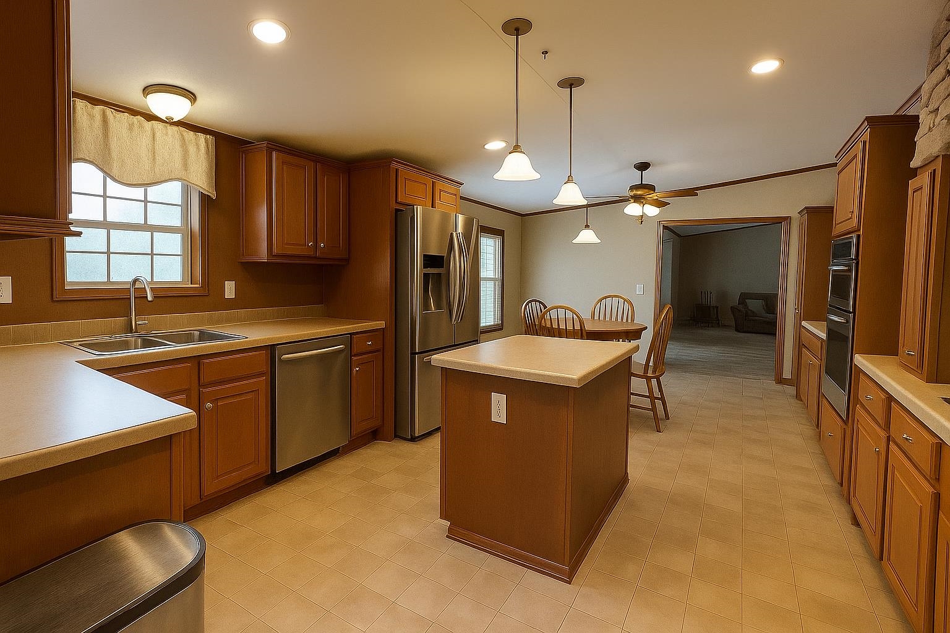
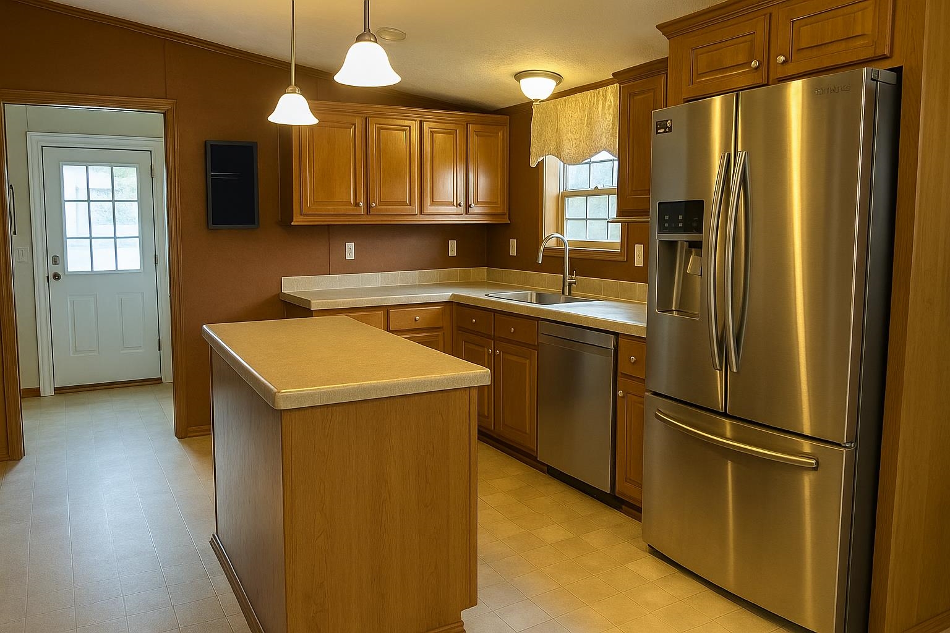
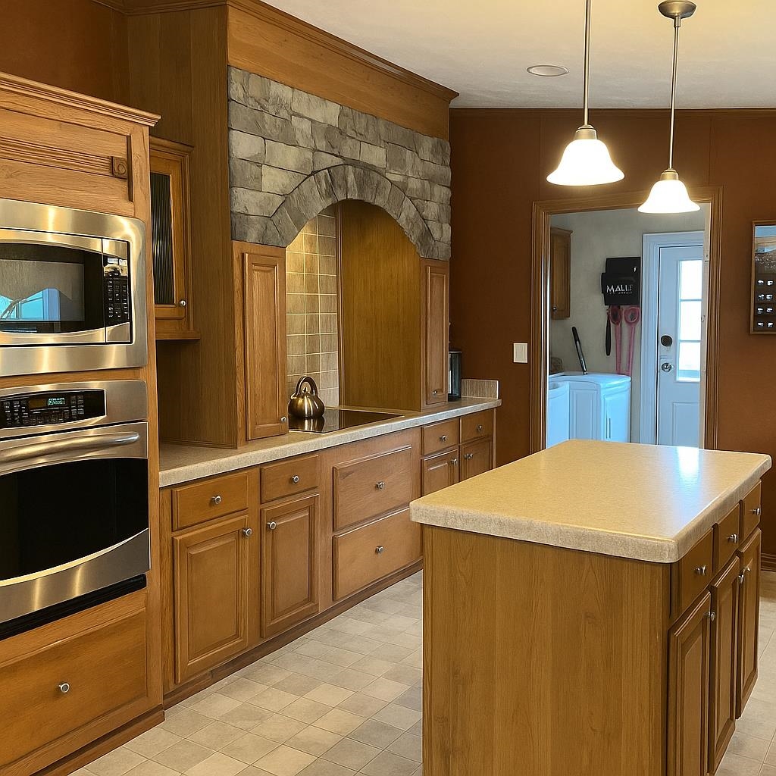
General Property Information
- Property Status:
- Active
- Price:
- $230, 000
- Assessed:
- $0
- Assessed Year:
- County:
- VT-Orleans
- Acres:
- 1.50
- Property Type:
- Single Family
- Year Built:
- 2009
- Agency/Brokerage:
- Tina Leblond
Big Bear Real Estate - Bedrooms:
- 3
- Total Baths:
- 2
- Sq. Ft. (Total):
- 1680
- Tax Year:
- 2025
- Taxes:
- $2, 784
- Association Fees:
Set in the Village of Irasburg, this light-filled home offers 1, 680 sq ft of comfortable living on 1.50 acres with a small pond, wild blackberry bushes, apple trees, and two storage outbuildings. Inside, a very large living room centers around a cozy fireplace. The spacious kitchen features a center island, stainless steel appliances, and a unique arched detail over the oven—perfect for cooks who love character. The generously sized bedrooms are complemented by two full baths. The standout primary suite includes a large full bath with walk-in shower, jetted soaking tub, double vanity, and its own propane fireplace for spa-like comfort. Numerous windows bring in excellent natural light. Systems include oil forced-air heat, town water, private septic, a wood fireplace, and a transfer switch for easy generator hook-up. Outdoor enthusiasts will appreciate direct access to the VASA trail, with the VAST trail just down the road at the common. This listing won’t last long—schedule your showing …start on Tuesday, November 18, 2025
Interior Features
- # Of Stories:
- 1
- Sq. Ft. (Total):
- 1680
- Sq. Ft. (Above Ground):
- 1680
- Sq. Ft. (Below Ground):
- 0
- Sq. Ft. Unfinished:
- 0
- Rooms:
- 6
- Bedrooms:
- 3
- Baths:
- 2
- Interior Desc:
- Ceiling Fan, Wood Fireplace, Laundry Hook-ups, Primary BR w/ BA
- Appliances Included:
- Electric Cooktop, Dishwasher, Microwave, Wall Oven, Refrigerator, Electric Water Heater
- Flooring:
- Carpet, Ceramic Tile, Laminate, Vinyl
- Heating Cooling Fuel:
- Water Heater:
- Basement Desc:
Exterior Features
- Style of Residence:
- Double Wide
- House Color:
- Time Share:
- No
- Resort:
- Exterior Desc:
- Exterior Details:
- Deck, Garden Space, Shed
- Amenities/Services:
- Land Desc.:
- Country Setting, Level, Pond, Near Snowmobile Trails, Near ATV Trail
- Suitable Land Usage:
- Roof Desc.:
- Architectural Shingle
- Driveway Desc.:
- Gravel
- Foundation Desc.:
- Floating Slab
- Sewer Desc.:
- Concrete, Leach Field, Private
- Garage/Parking:
- No
- Garage Spaces:
- 0
- Road Frontage:
- 150
Other Information
- List Date:
- 2025-11-14
- Last Updated:


