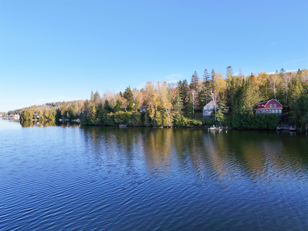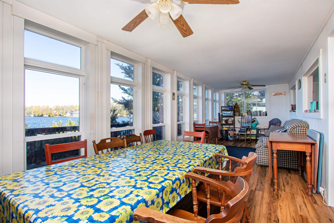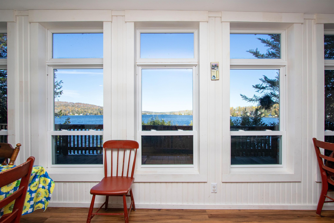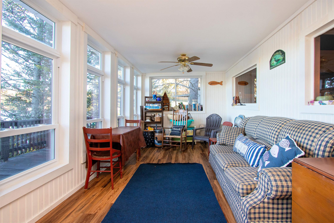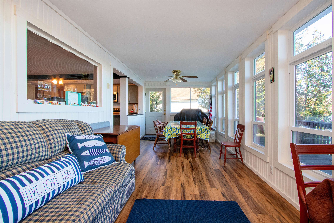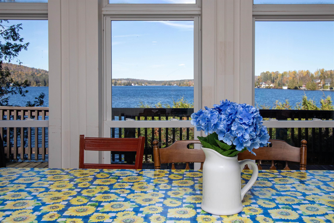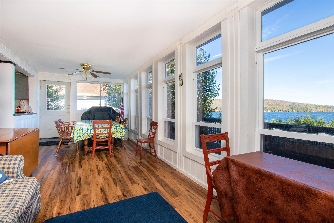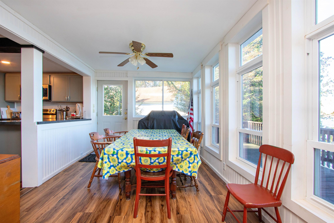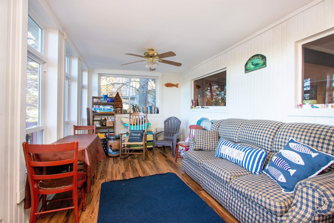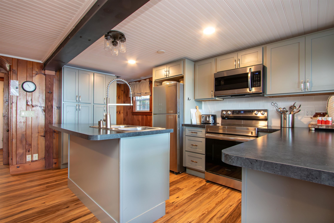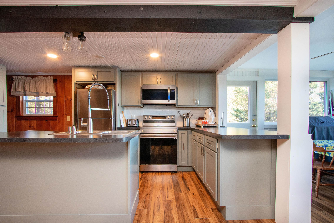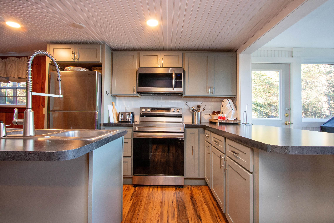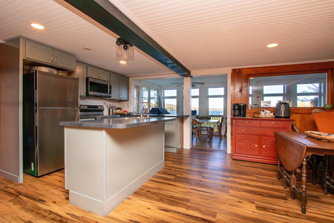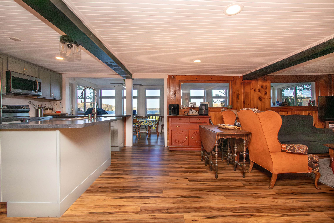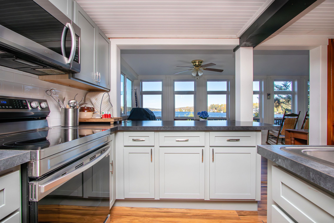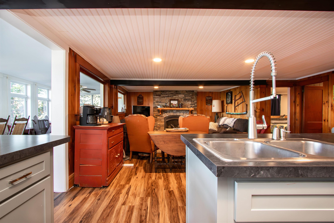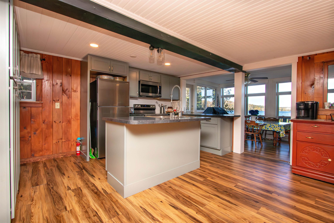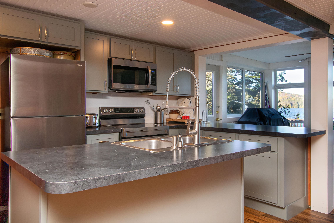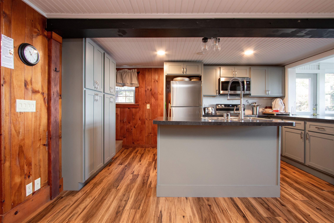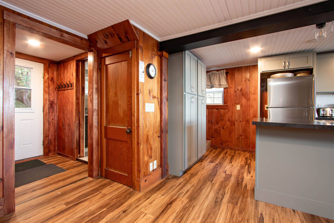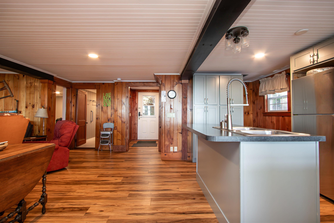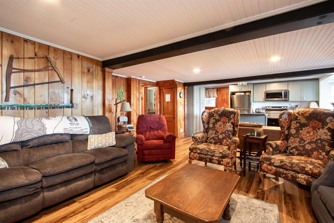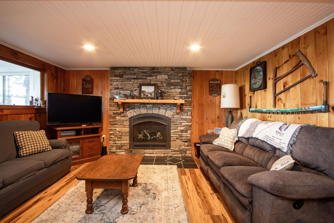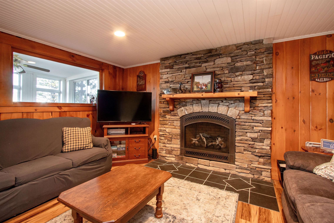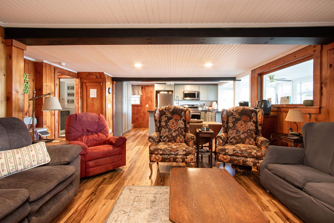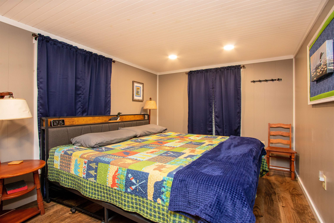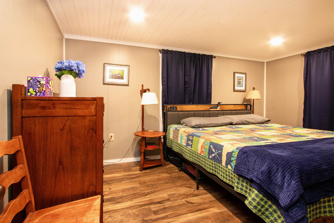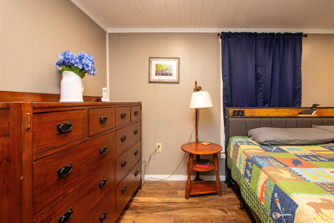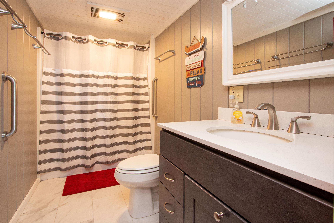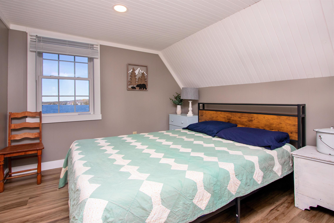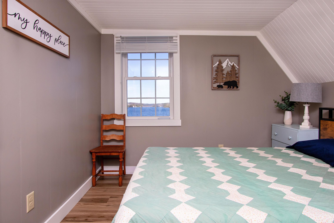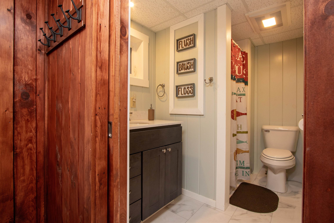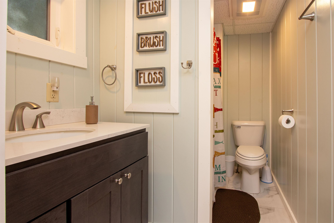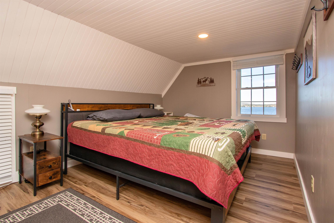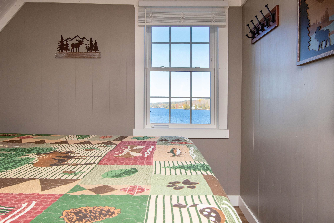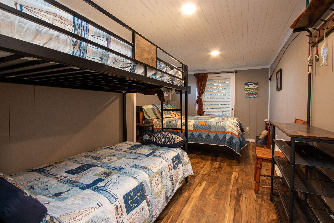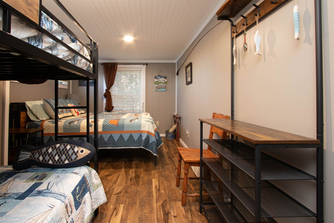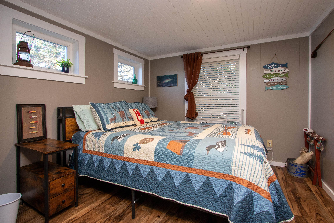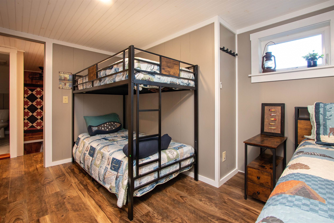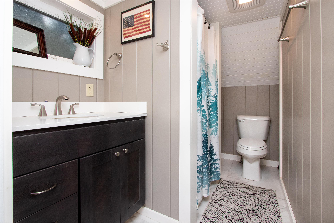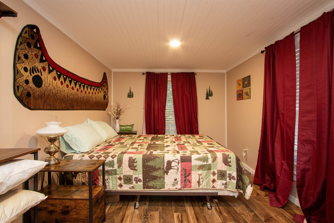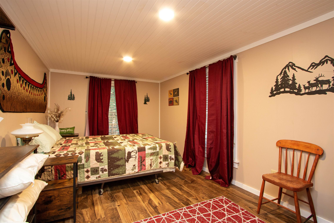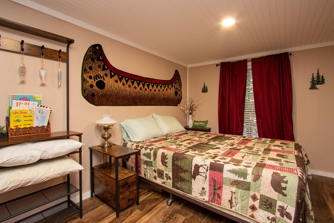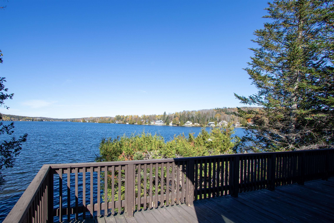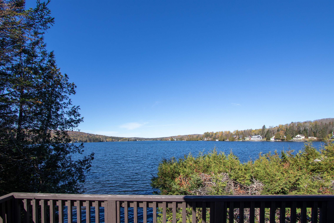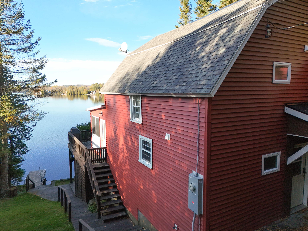1 of 52
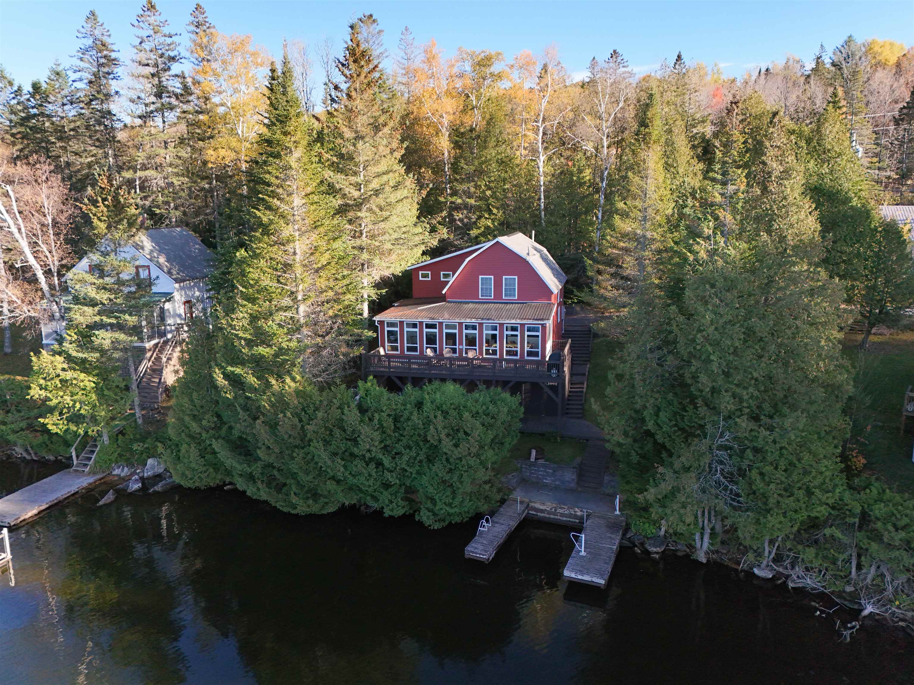
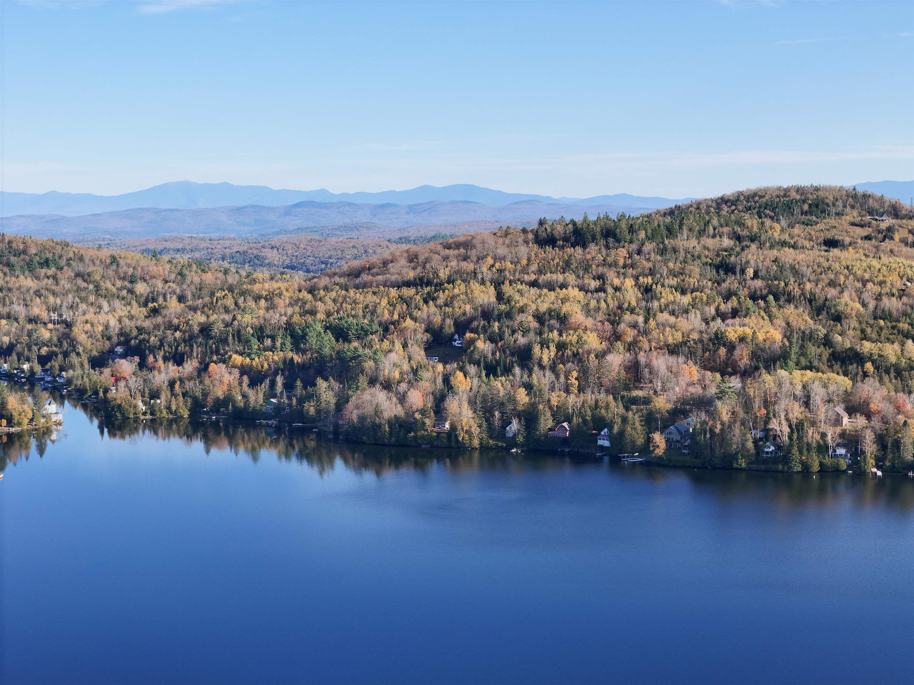
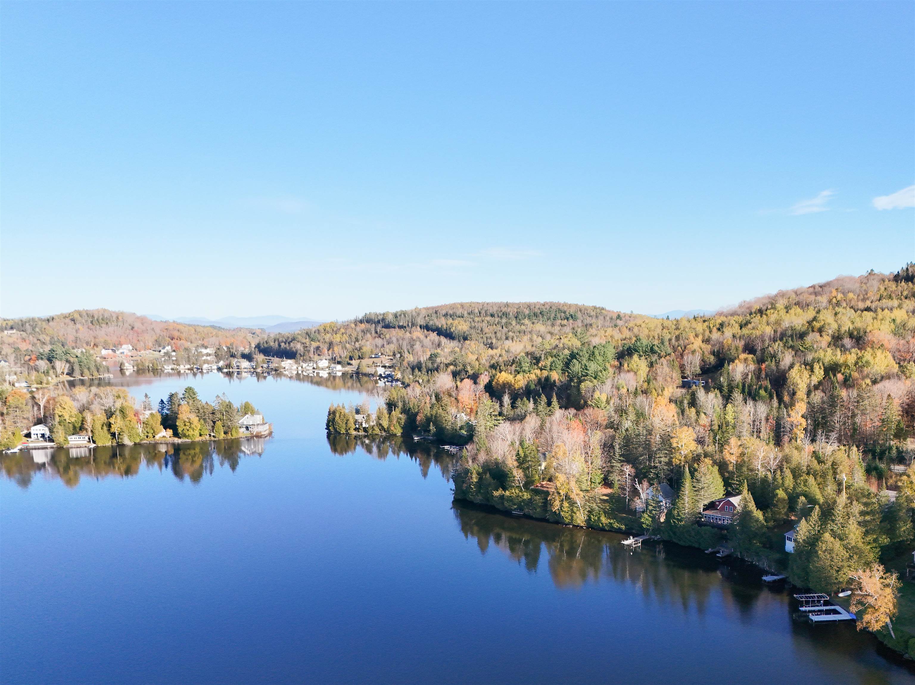
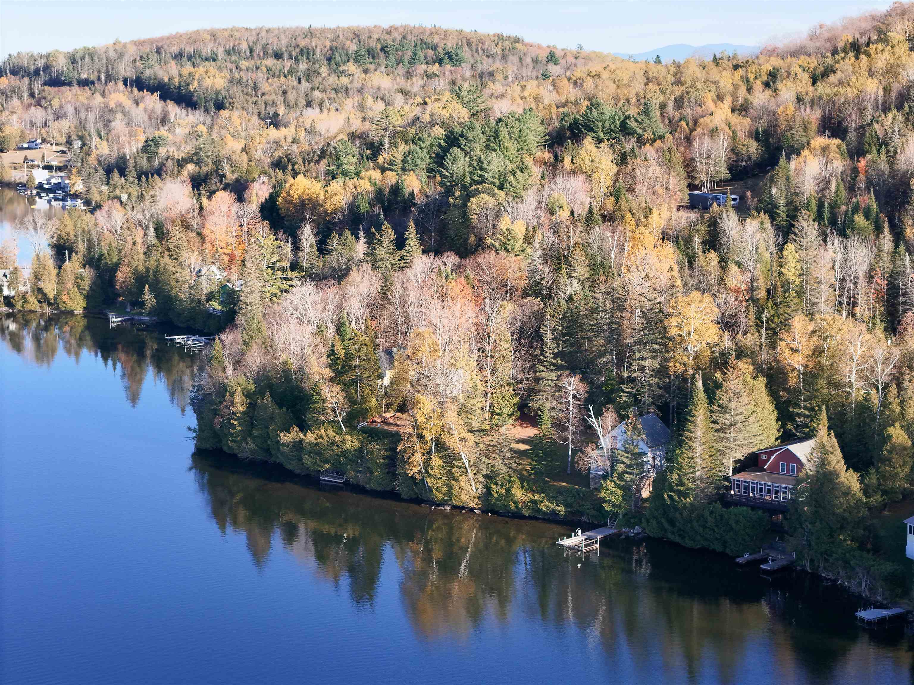
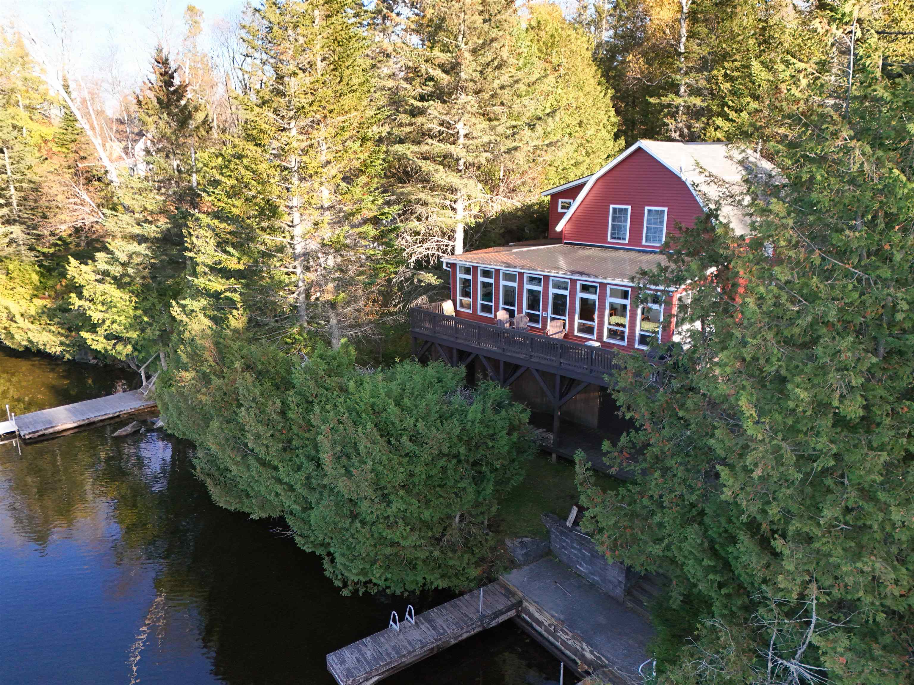
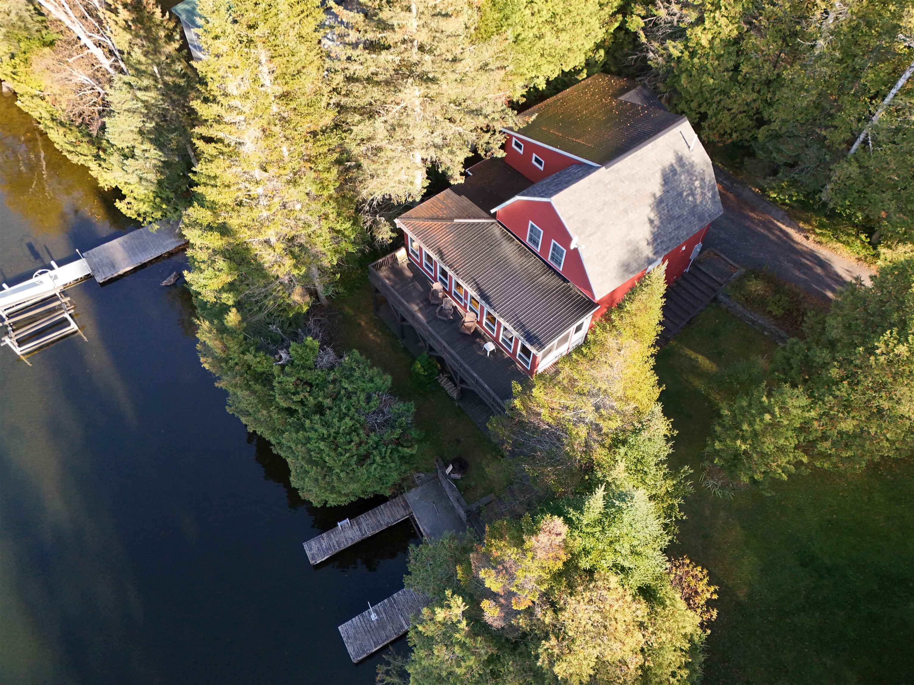
General Property Information
- Property Status:
- Active
- Price:
- $699, 000
- Assessed:
- $0
- Assessed Year:
- County:
- VT-Caledonia
- Acres:
- 0.15
- Property Type:
- Single Family
- Year Built:
- 1900
- Agency/Brokerage:
- Katy Rossell
Tim Scott Real Estate - Bedrooms:
- 4
- Total Baths:
- 3
- Sq. Ft. (Total):
- 1200
- Tax Year:
- Taxes:
- $0
- Association Fees:
Welcome to lake life at Joe’s Pond, where the pace slows, the air feels good, and every day holds that easygoing NEK charm. This lovingly updated cottage has the kind of warm, easy flow that makes gathering with friends and family feel effortless. The main level blends pine ceilings, beadboard accents, and exposed timber for a polished lakeside-cottage feel. The central kitchen features stainless steel appliances and an island perfect for cooking and chatting, opening to a welcoming living room with a stone fireplace for those cooler nights. The large enclosed porch steals the show with a wall of windows framing wide lake views, the perfect spot for dinner, card games, or quiet moments taking in the water. The main level also offers a comfortable bedroom a full bath, and a 3/4 bath. Upstairs, there’s space for everyone with ample bedrooms, including two with beautiful lake views, plus a three-quarter baths. Outside is where the lake magic really shines. Enjoy the open deck overlooking the water, double docks for boats and playtime, and plenty of space to soak up lakeside living. Joe’s Pond is beloved for its clear water, friendly community vibe, great fishing, calm morning paddles, and legendary sunsets. It’s the kind of place where memories stack up fast and the pace of life feels just right.
Interior Features
- # Of Stories:
- 1.5
- Sq. Ft. (Total):
- 1200
- Sq. Ft. (Above Ground):
- 1200
- Sq. Ft. (Below Ground):
- 0
- Sq. Ft. Unfinished:
- 720
- Rooms:
- 7
- Bedrooms:
- 4
- Baths:
- 3
- Interior Desc:
- 1 Fireplace, Kitchen Island, Natural Light
- Appliances Included:
- Dishwasher, Range Hood, Microwave, Electric Range, Refrigerator
- Flooring:
- Heating Cooling Fuel:
- Water Heater:
- Basement Desc:
- Unfinished
Exterior Features
- Style of Residence:
- Cottage/Camp
- House Color:
- Time Share:
- No
- Resort:
- Exterior Desc:
- Exterior Details:
- Boat Slip/Dock, Deck
- Amenities/Services:
- Land Desc.:
- Lake Frontage, Waterfront
- Suitable Land Usage:
- Roof Desc.:
- Asphalt Shingle
- Driveway Desc.:
- Dirt
- Foundation Desc.:
- Concrete
- Sewer Desc.:
- Septic
- Garage/Parking:
- No
- Garage Spaces:
- 0
- Road Frontage:
- 98
Other Information
- List Date:
- 2025-11-14
- Last Updated:


