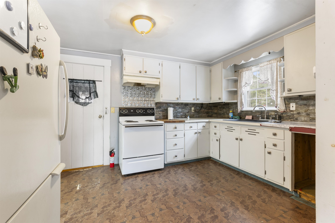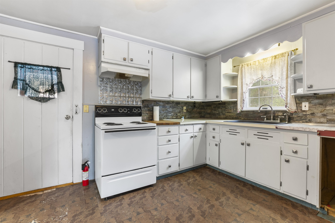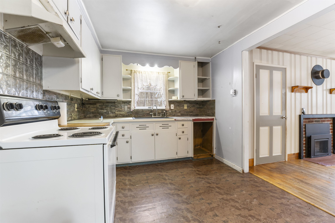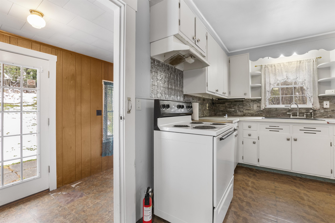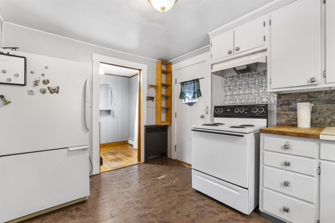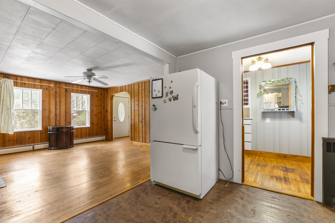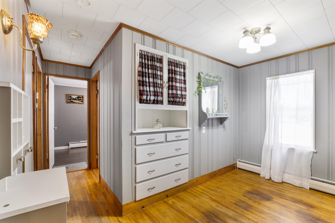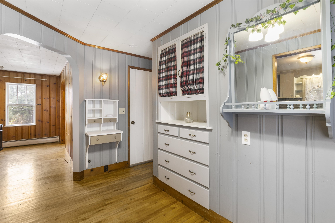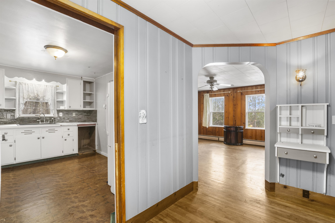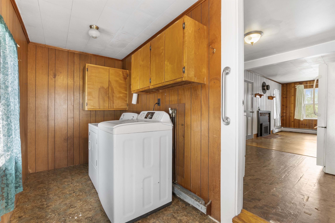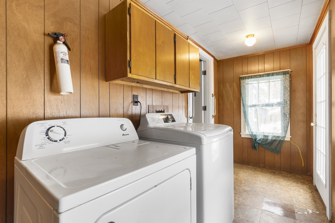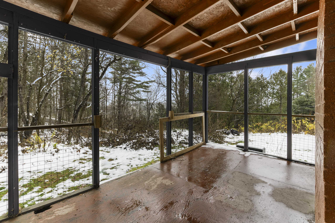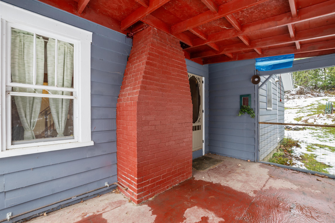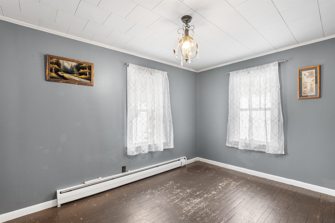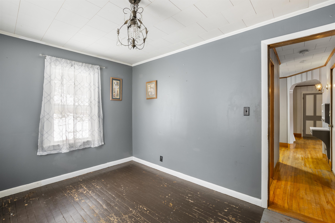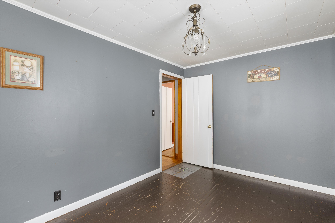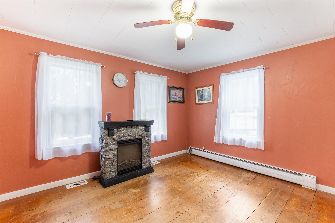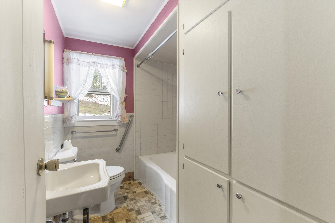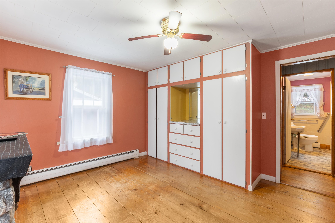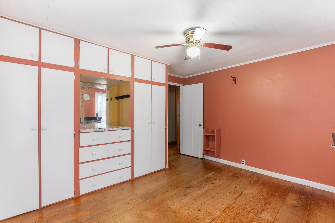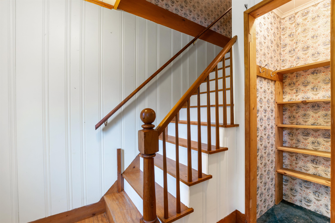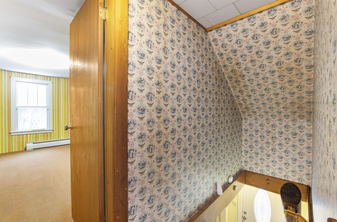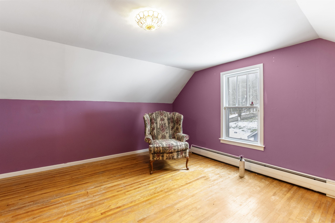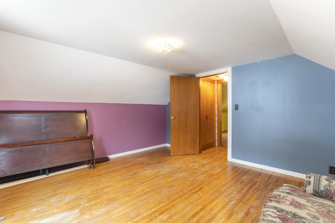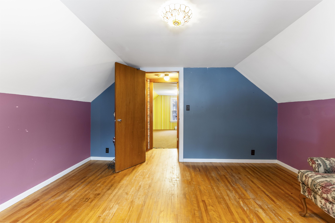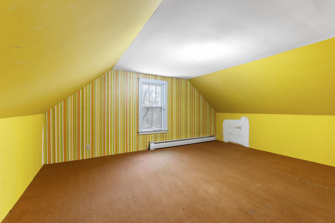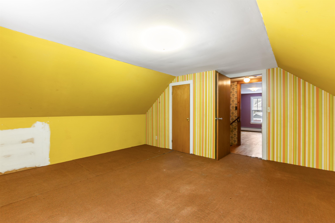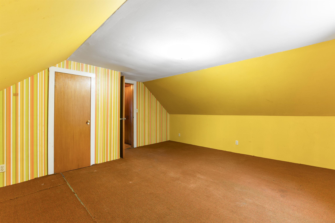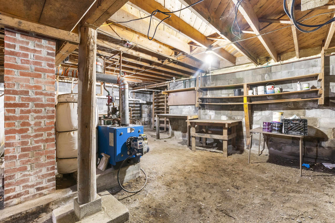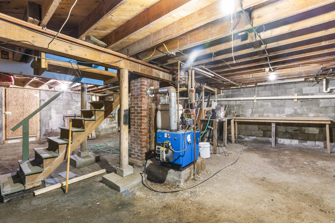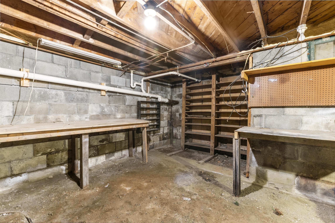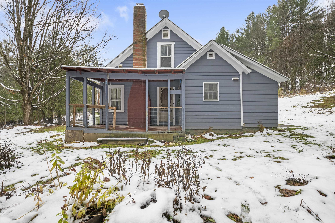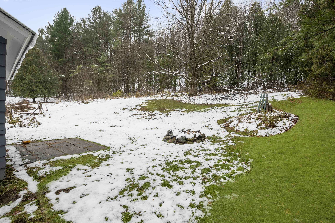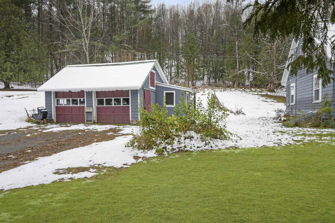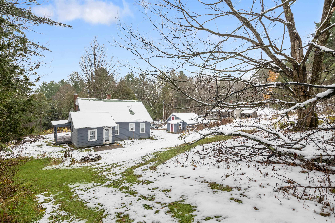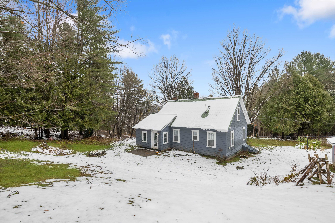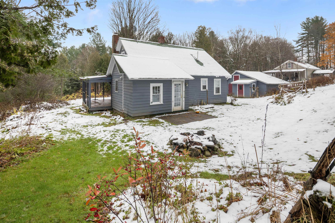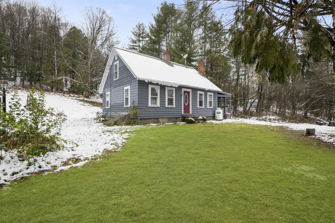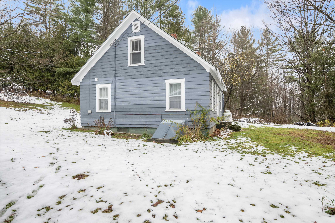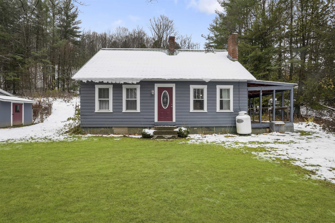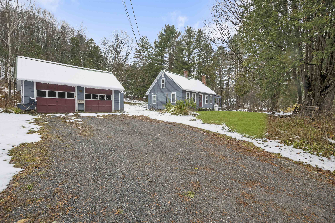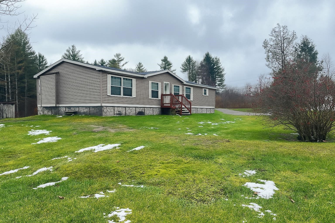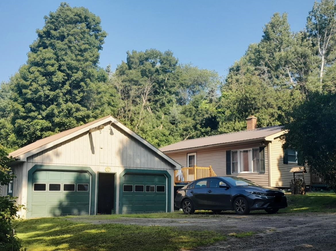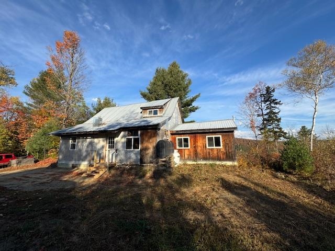1 of 47
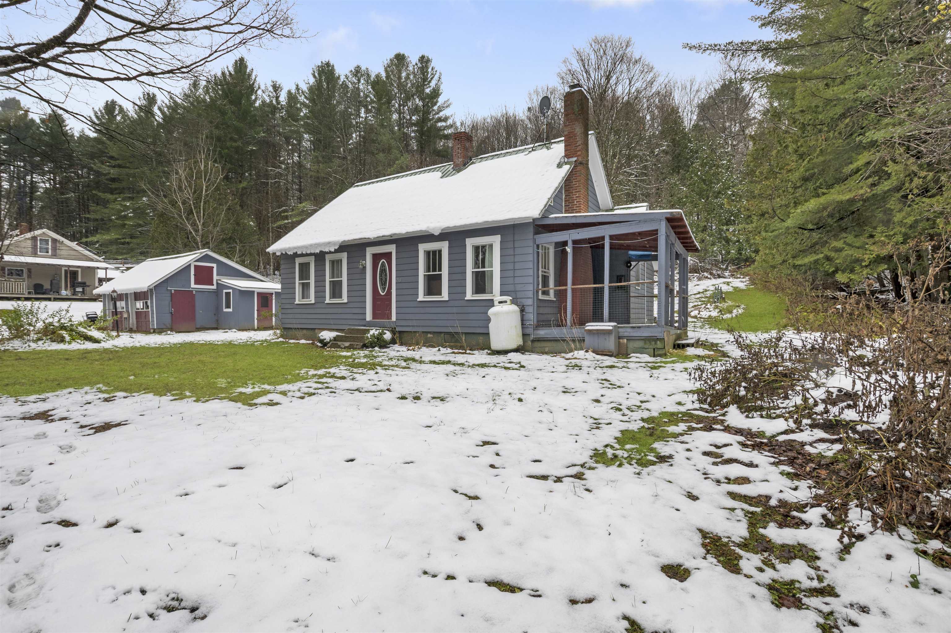
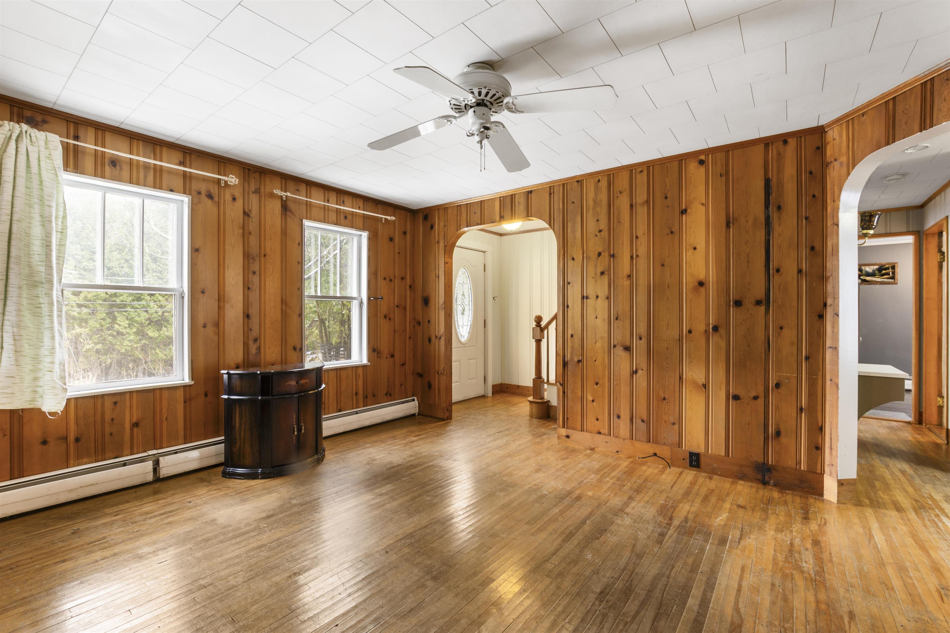
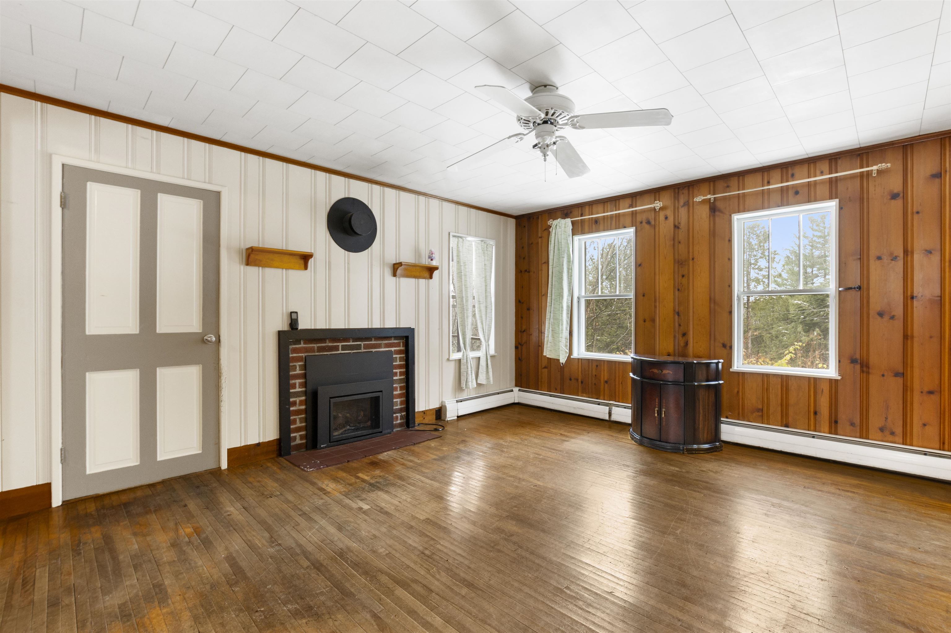
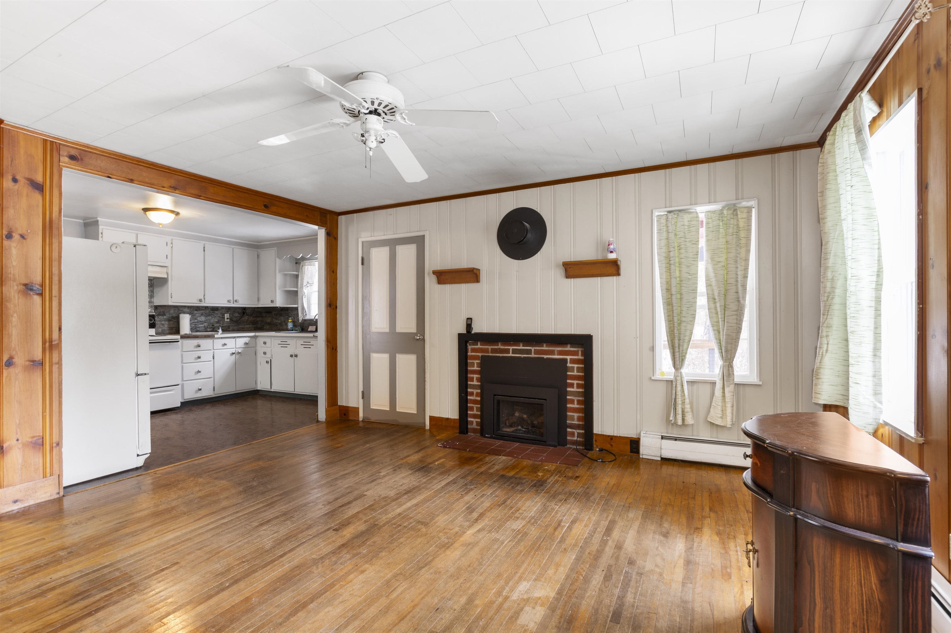
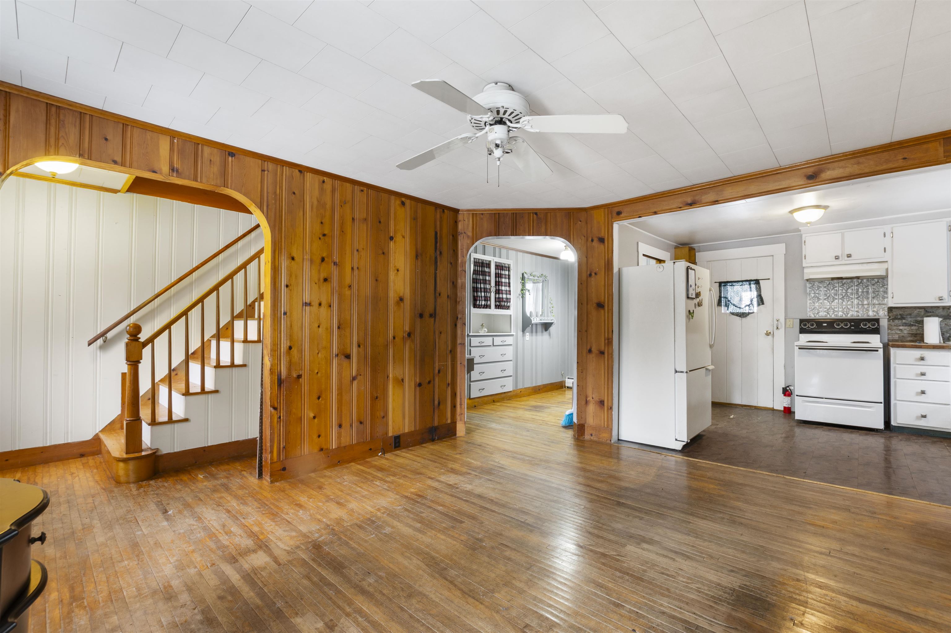
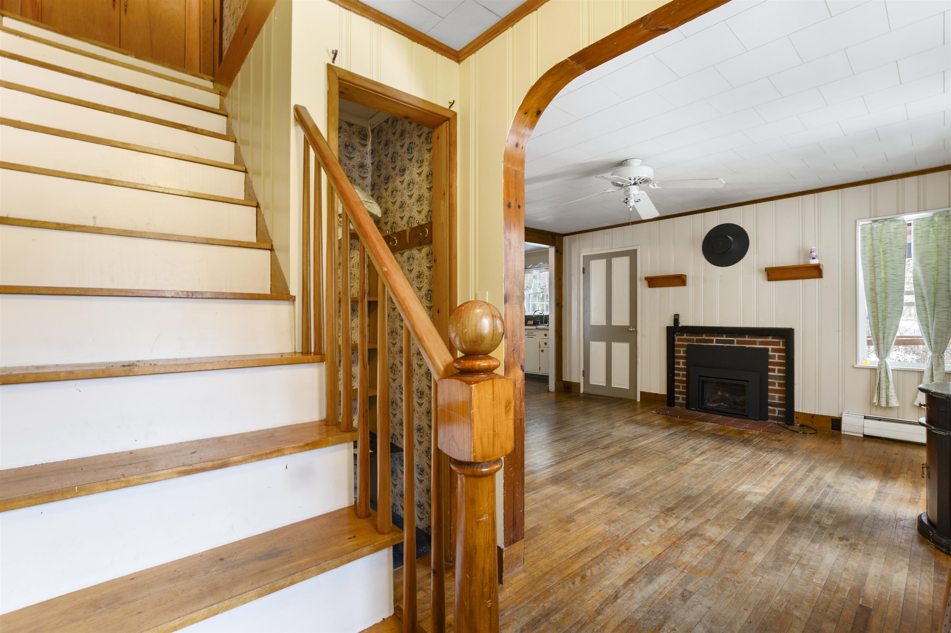
General Property Information
- Property Status:
- Active
- Price:
- $259, 900
- Assessed:
- $0
- Assessed Year:
- County:
- VT-Orleans
- Acres:
- 1.00
- Property Type:
- Single Family
- Year Built:
- 1944
- Agency/Brokerage:
- Flex Realty Group
Flex Realty - Bedrooms:
- 4
- Total Baths:
- 1
- Sq. Ft. (Total):
- 1320
- Tax Year:
- 2025
- Taxes:
- $2, 758
- Association Fees:
Welcome to this lovingly maintained four-bedroom Cape situated on a picturesque one-acre lot just minutes from the conveniences of Barton Village. Warm, inviting, and full of character, this home offers the perfect blend of charm, comfort, and practicality. The main level features an adorable eat-in kitchen—ideal for cozy morning breakfasts, comfortable living room with a gas fireplace, plus a den with built-ins that makes an excellent home office, library, or creative workspace. Off the living room, a covered porch provides the perfect spot to grill, unwind, and enjoy the peaceful surroundings. Two bedrooms and a full bath complete the first floor. Upstairs, you’ll find two generously sized bedrooms with plenty of natural light and room to spread out. The beautifully landscaped grounds make this property truly special: mature trees, and a detached two-car garage with an attached chicken coop—ideal for hobby farming or extra storage. Whether you're looking for a family home, a low-maintenance downsizing option, or a peaceful Vermont getaway, this property checks all the boxes. Tucked just off the main road for privacy, yet only minutes from C & C Market, the library, and the elementary school.
Interior Features
- # Of Stories:
- 2
- Sq. Ft. (Total):
- 1320
- Sq. Ft. (Above Ground):
- 1320
- Sq. Ft. (Below Ground):
- 0
- Sq. Ft. Unfinished:
- 660
- Rooms:
- 6
- Bedrooms:
- 4
- Baths:
- 1
- Interior Desc:
- Appliances Included:
- Dryer, Electric Range, Refrigerator, Washer
- Flooring:
- Hardwood
- Heating Cooling Fuel:
- Water Heater:
- Basement Desc:
- Unfinished
Exterior Features
- Style of Residence:
- Cape
- House Color:
- Time Share:
- No
- Resort:
- Exterior Desc:
- Exterior Details:
- Amenities/Services:
- Land Desc.:
- Country Setting
- Suitable Land Usage:
- Roof Desc.:
- Metal
- Driveway Desc.:
- Gravel
- Foundation Desc.:
- Block
- Sewer Desc.:
- Concrete, On-Site Septic Exists, Private
- Garage/Parking:
- Yes
- Garage Spaces:
- 2
- Road Frontage:
- 200
Other Information
- List Date:
- 2025-11-15
- Last Updated:


