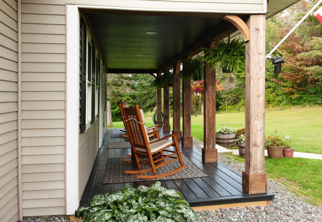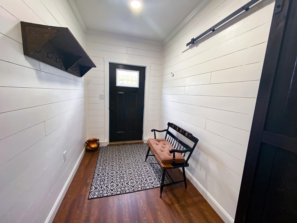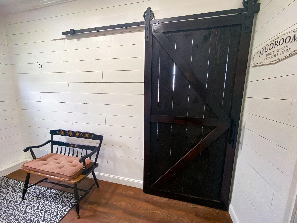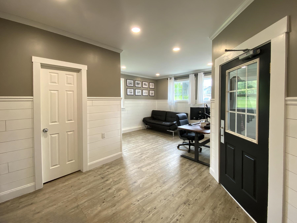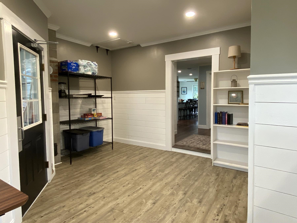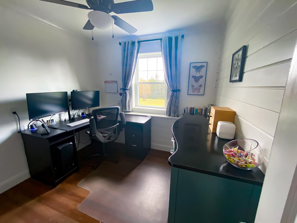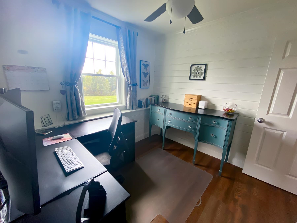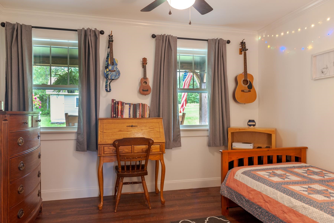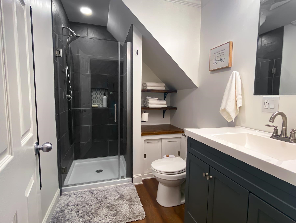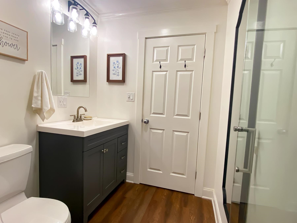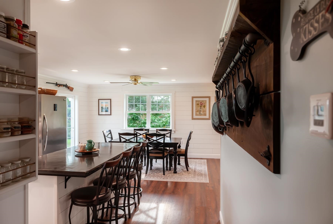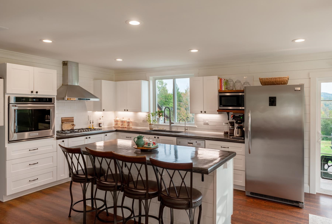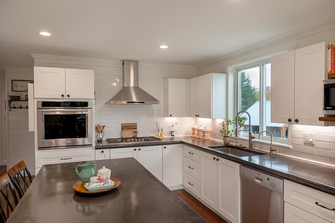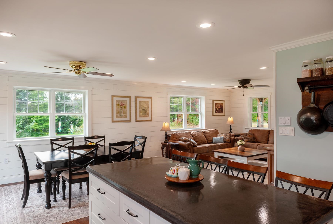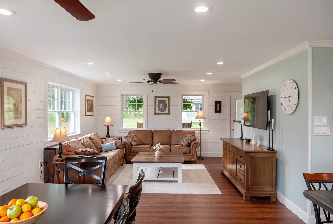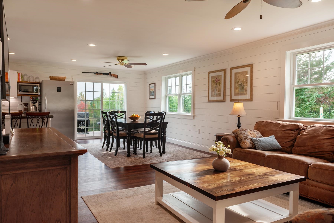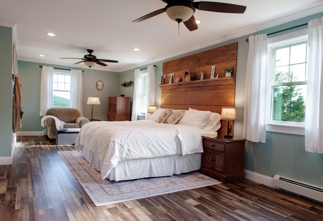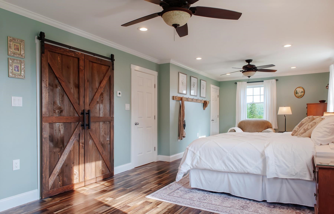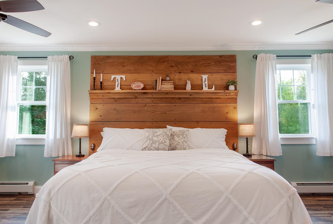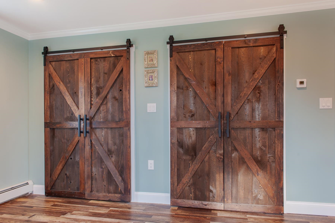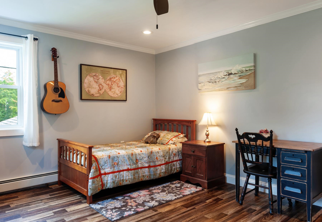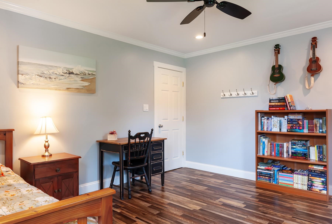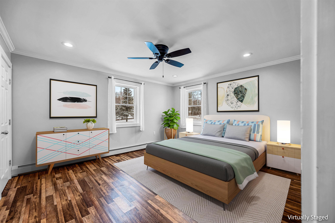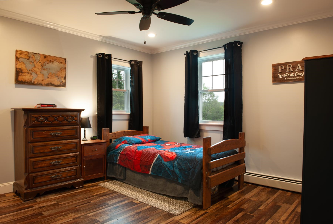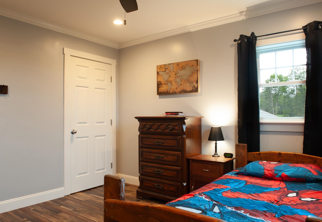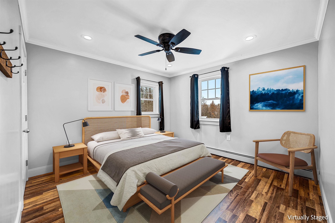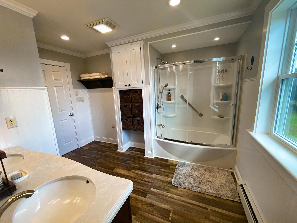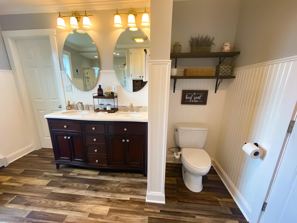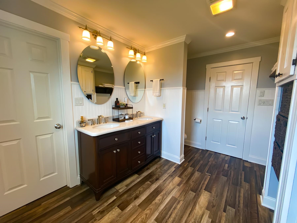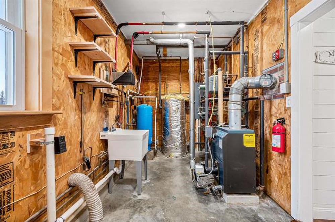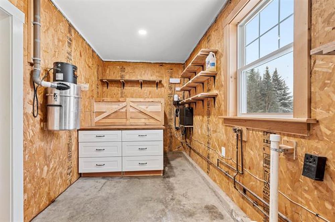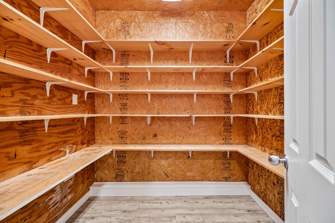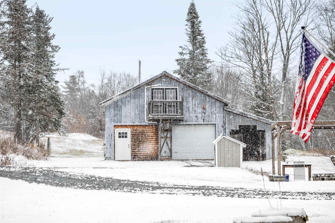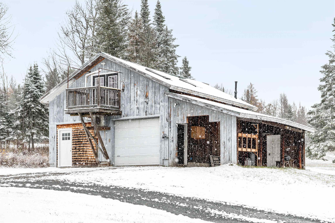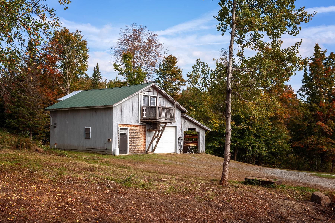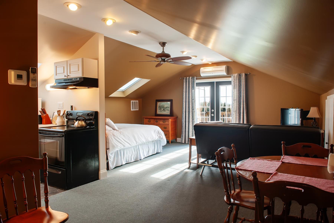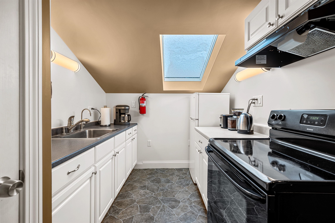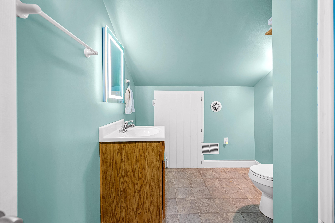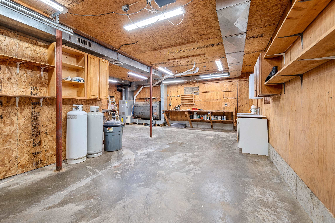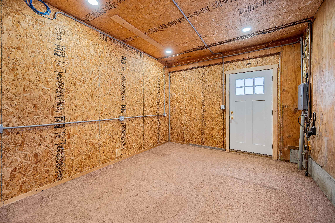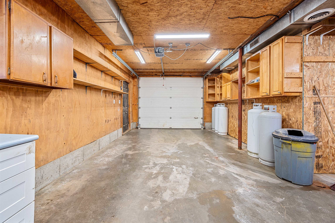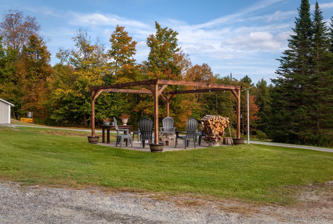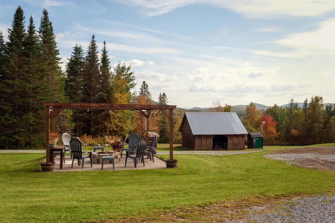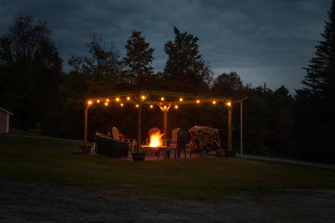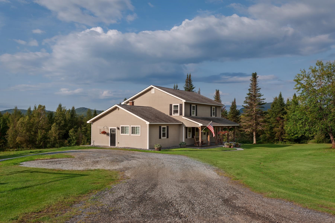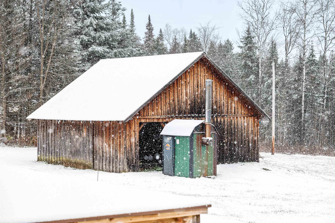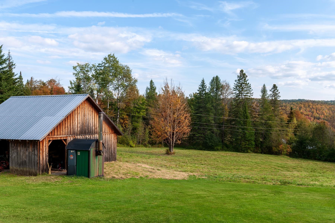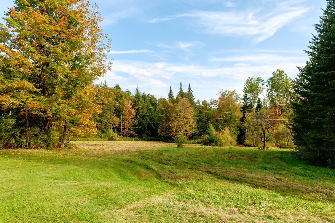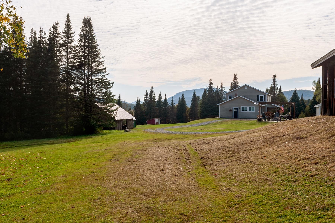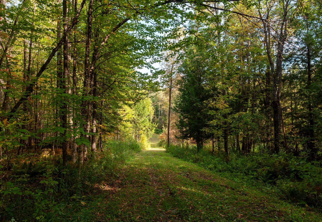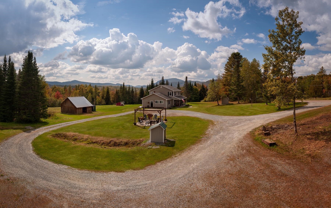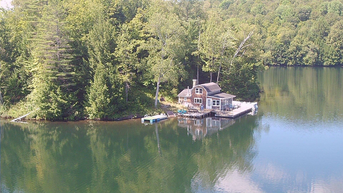1 of 57
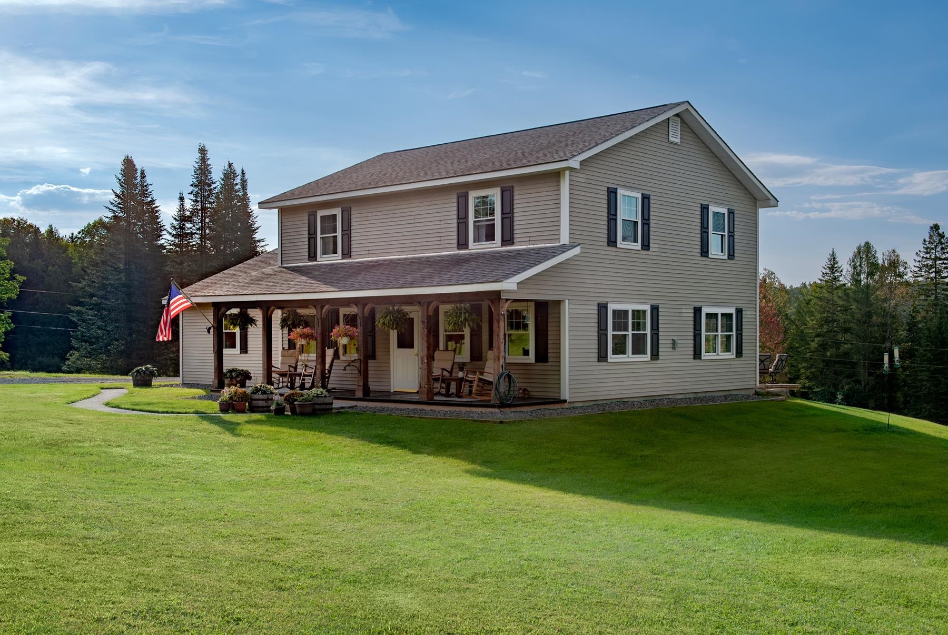
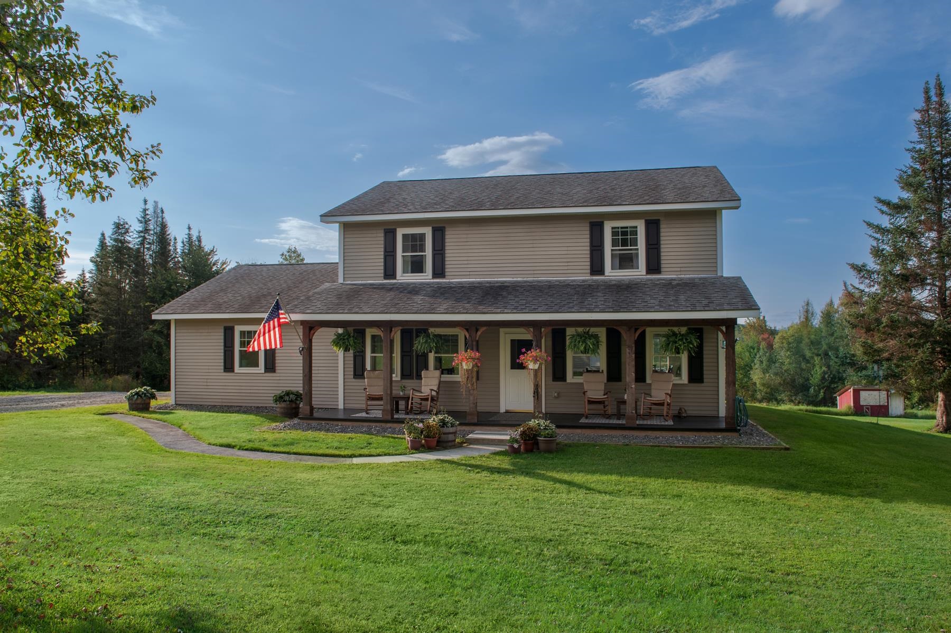
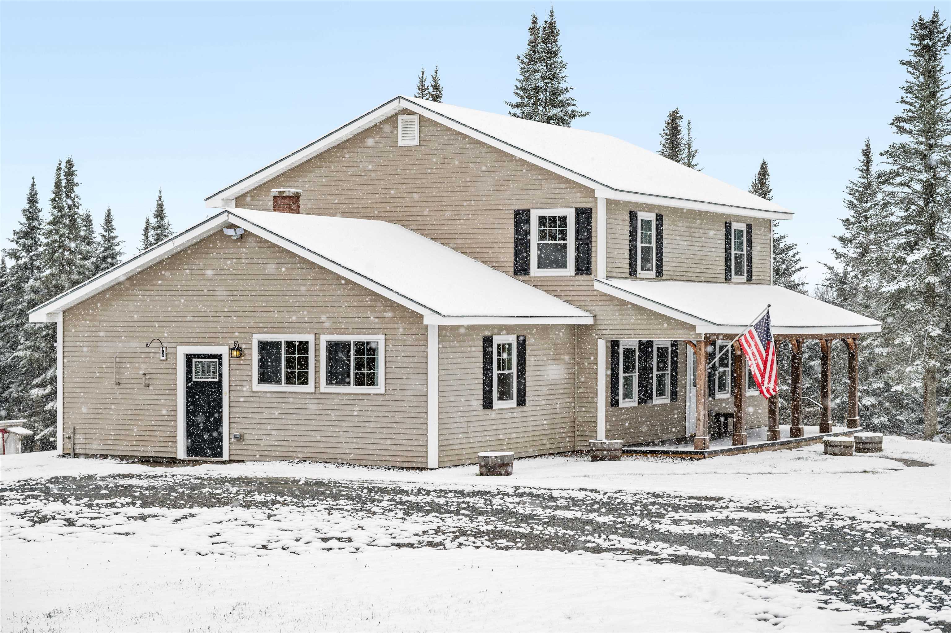
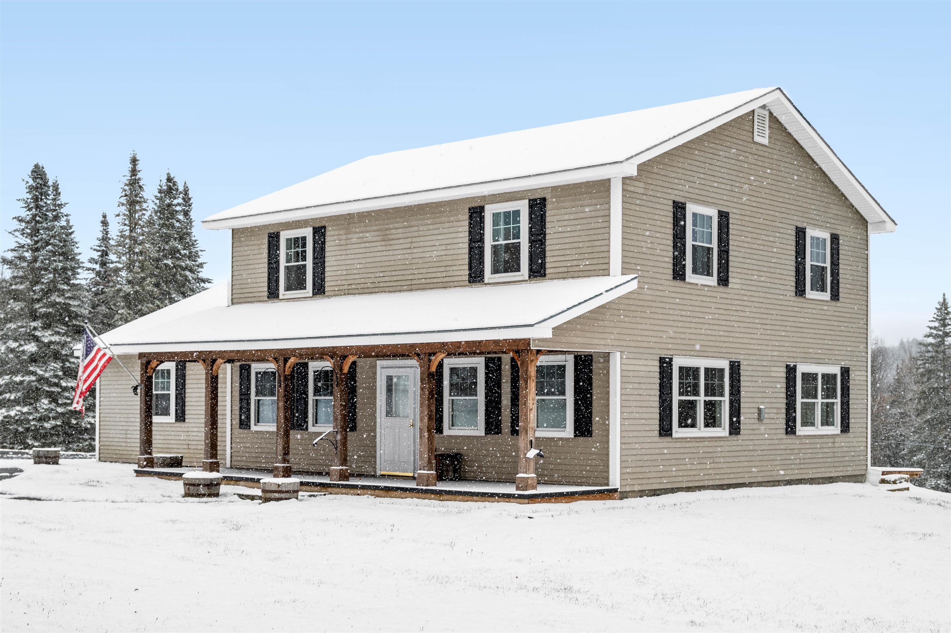
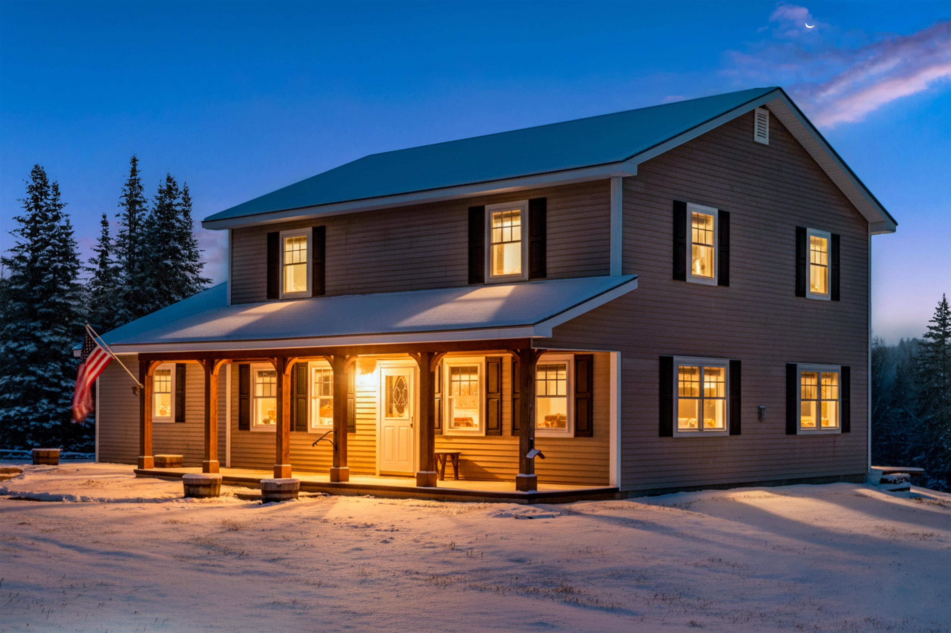
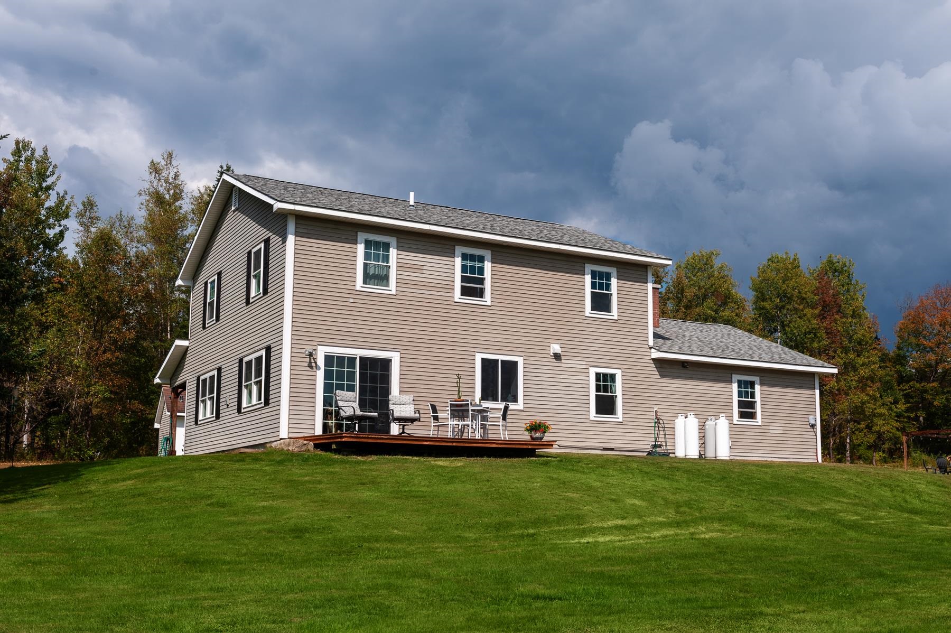
General Property Information
- Property Status:
- Active
- Price:
- $650, 000
- Assessed:
- $0
- Assessed Year:
- County:
- VT-Caledonia
- Acres:
- 15.40
- Property Type:
- Single Family
- Year Built:
- 1997
- Agency/Brokerage:
- Trombley & Day Group
BHHS Vermont Realty Group/Waterbury - Bedrooms:
- 3
- Total Baths:
- 3
- Sq. Ft. (Total):
- 3380
- Tax Year:
- 2025
- Taxes:
- $12, 236
- Association Fees:
This Vermont Homestead is a charming and move-in-ready colonial home featuring 4 bedrooms and 2 bathrooms. It offers a seamless flow from the entrance, including a bonus room off the mudroom and a first-floor bedroom and bathroom for convenience. The large, open kitchen, dining, and living areas are filled with natural light thanks to all new windows. Upstairs, you'll find an oversized primary bedroom and two additional bedrooms. The barn/garage includes partially finished space on the main floor and an upstairs accessory apartment, which features a beautiful studio with a heat pump, kitchen, and ¾ bathroom. Step outside onto the deck to enjoy stunning mountain views. The 15+ acres boast trails and scenic spots along the paths, perfect for exploring. The location is close to shopping, schools, and many lakes, including Caspian lake in Greensboro. Don't miss the opportunity to see this exceptional property in person—you'll be glad you did.
Interior Features
- # Of Stories:
- 2
- Sq. Ft. (Total):
- 3380
- Sq. Ft. (Above Ground):
- 3380
- Sq. Ft. (Below Ground):
- 0
- Sq. Ft. Unfinished:
- 0
- Rooms:
- 8
- Bedrooms:
- 3
- Baths:
- 3
- Interior Desc:
- Appliances Included:
- Dishwasher, Range Hood, Wall Oven, Gas Range
- Flooring:
- Heating Cooling Fuel:
- Water Heater:
- Basement Desc:
Exterior Features
- Style of Residence:
- Colonial
- House Color:
- Time Share:
- No
- Resort:
- Exterior Desc:
- Exterior Details:
- Outbuilding
- Amenities/Services:
- Land Desc.:
- Country Setting, Field/Pasture, Mountain View, Walking Trails, Wooded, Near Shopping, Rural
- Suitable Land Usage:
- Roof Desc.:
- Shingle
- Driveway Desc.:
- Crushed Stone
- Foundation Desc.:
- Concrete
- Sewer Desc.:
- Septic
- Garage/Parking:
- Yes
- Garage Spaces:
- 1
- Road Frontage:
- 453
Other Information
- List Date:
- 2025-11-16
- Last Updated:


