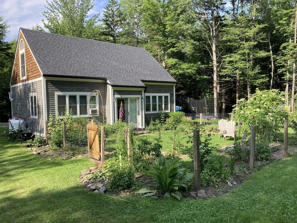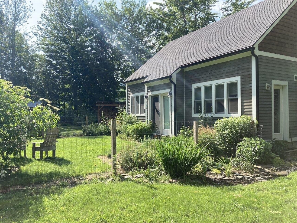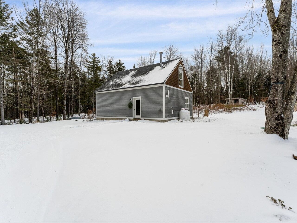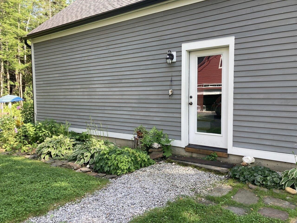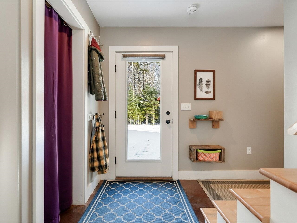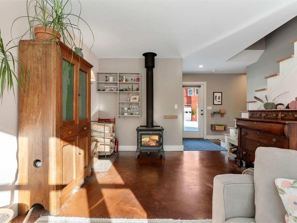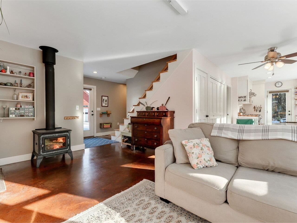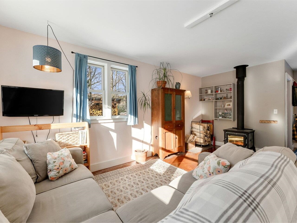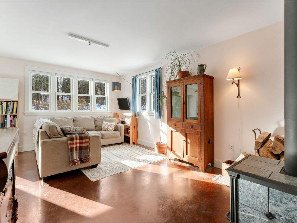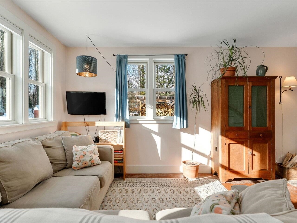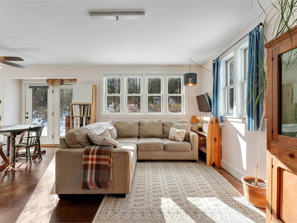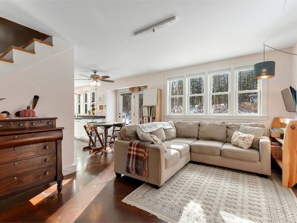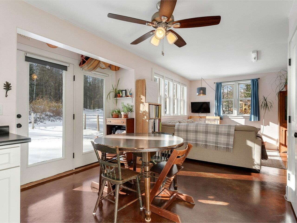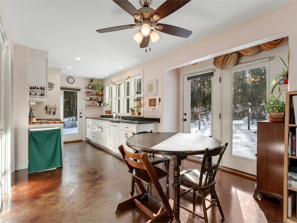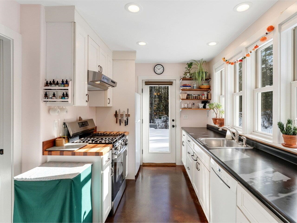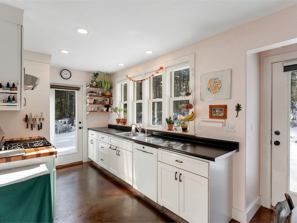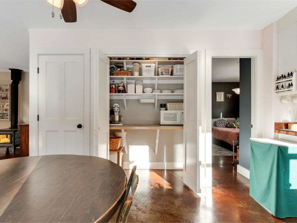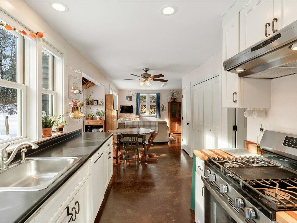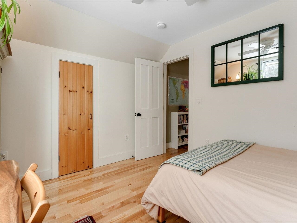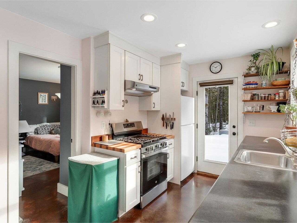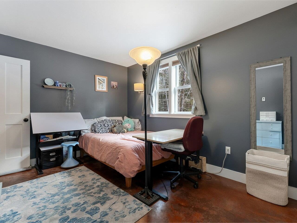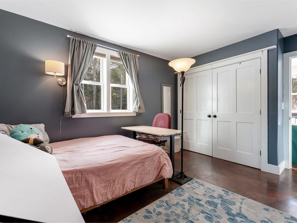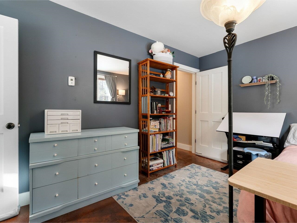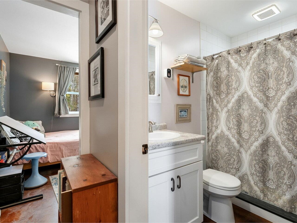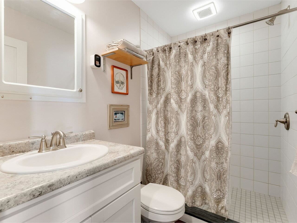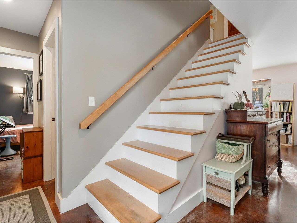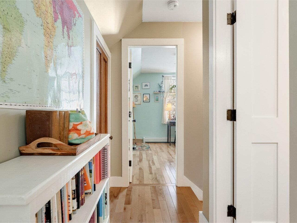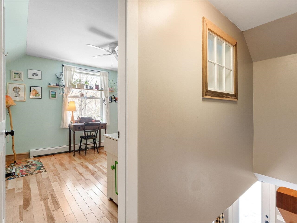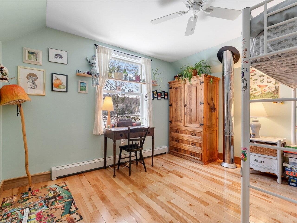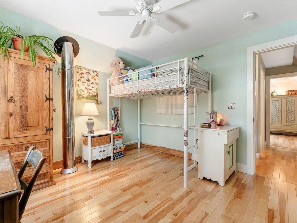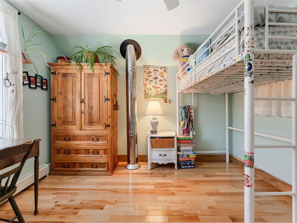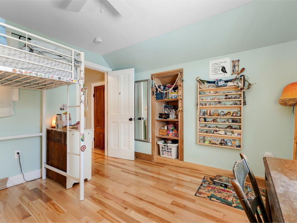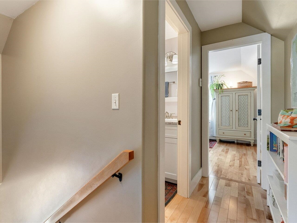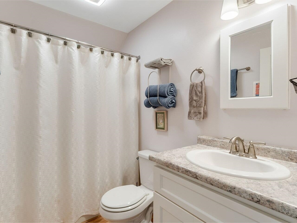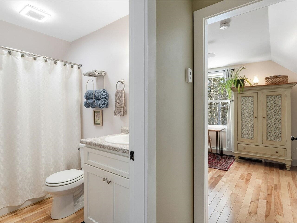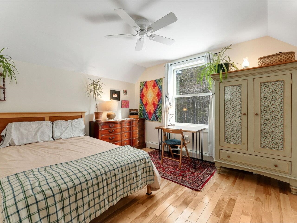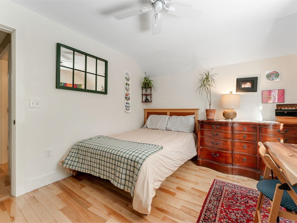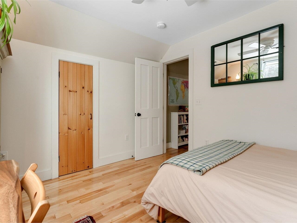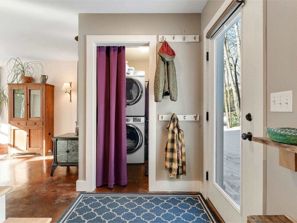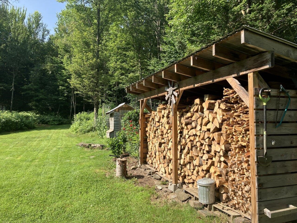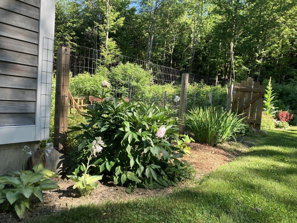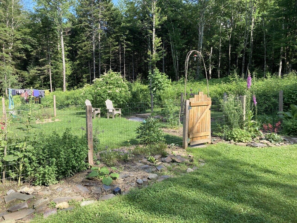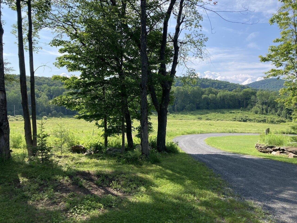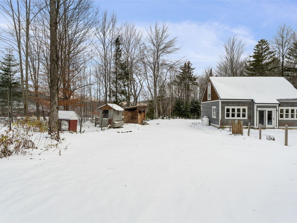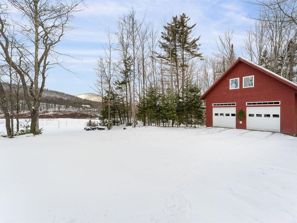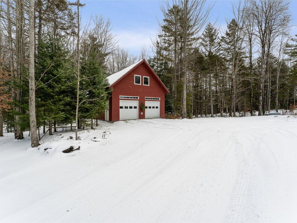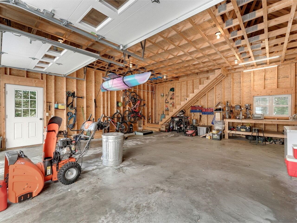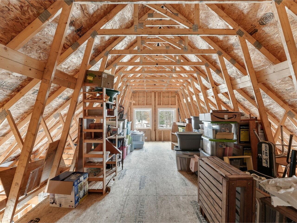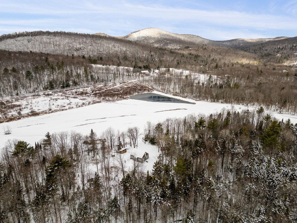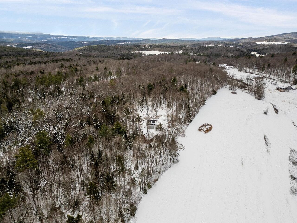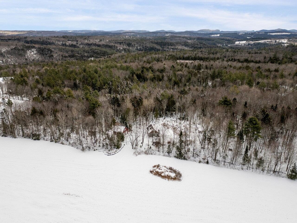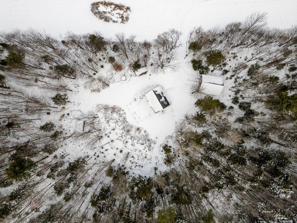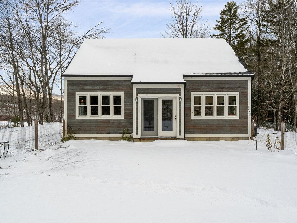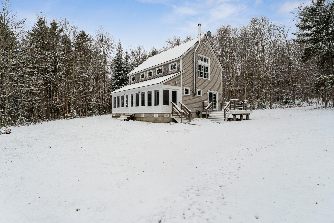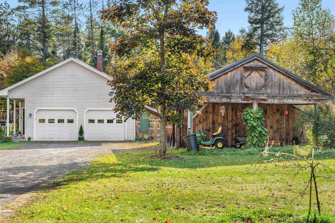1 of 59
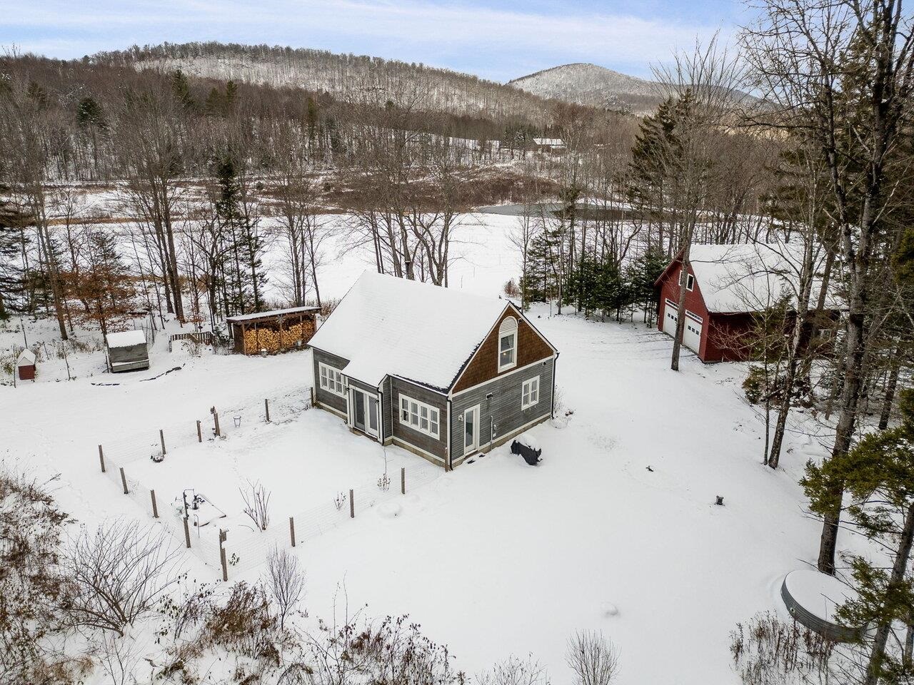
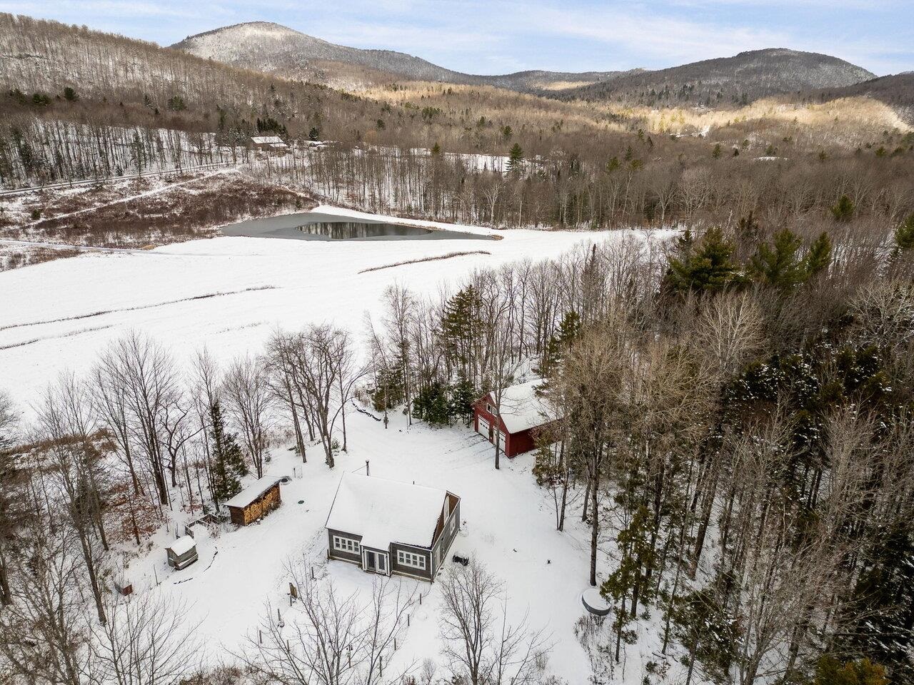
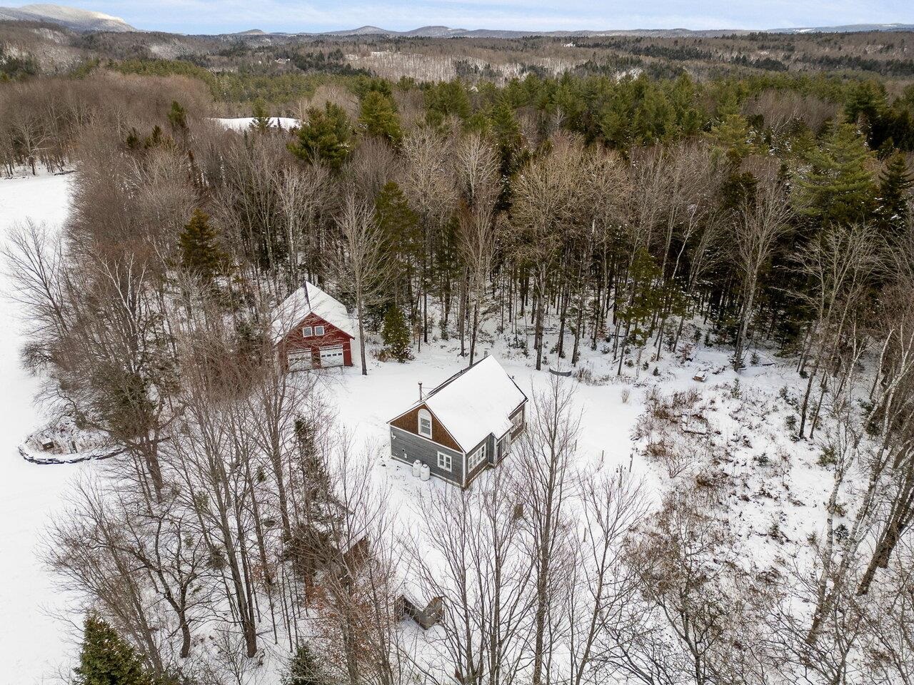
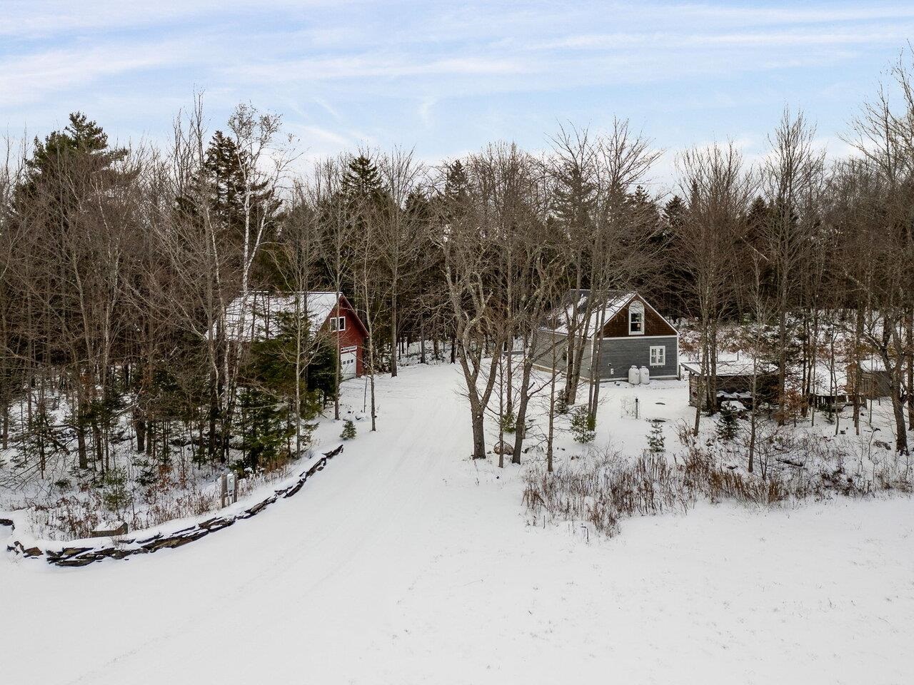
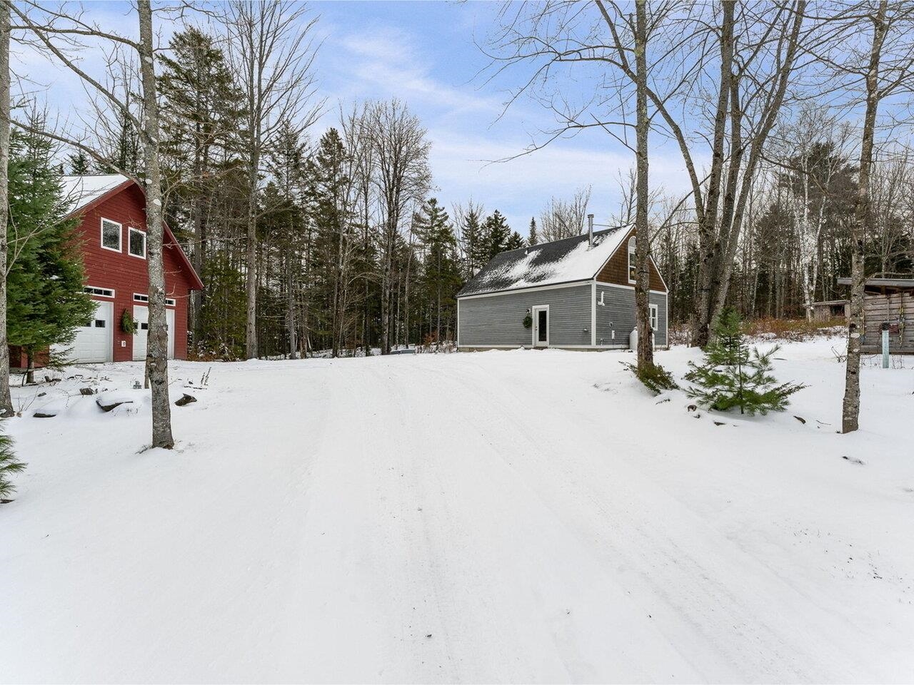
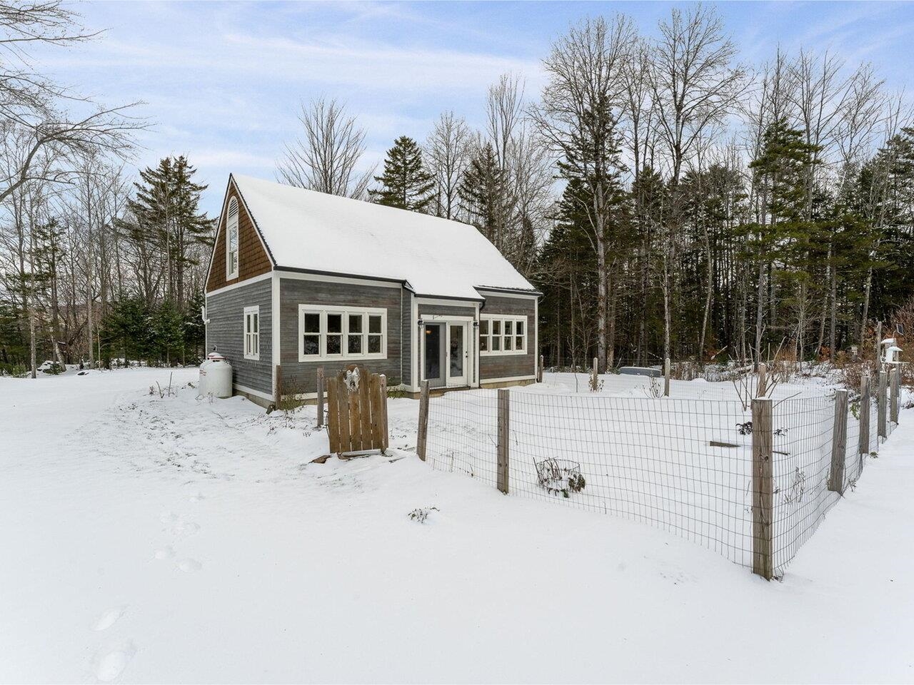
General Property Information
- Property Status:
- Active
- Price:
- $495, 000
- Assessed:
- $0
- Assessed Year:
- County:
- VT-Washington
- Acres:
- 3.00
- Property Type:
- Single Family
- Year Built:
- 2016
- Agency/Brokerage:
- Janel Johnson
Coldwell Banker Hickok and Boardman - Bedrooms:
- 3
- Total Baths:
- 2
- Sq. Ft. (Total):
- 1152
- Tax Year:
- 2025
- Taxes:
- $5, 946
- Association Fees:
Just down the road from Maple Corner, discover this charming home surrounded by an abundance of natural beauty in all seasons. Built in 2016 and set well back from the road, this thoughtfully designed Cape blends modern efficiency with warmth and character. Step inside to polished concrete floors with radiant heat, sun-filled living spaces, and an inviting open layout anchored by a cozy wood stove. Extremely energy-efficient. Sunny southern exposure. First-floor living is easy with a bedroom, full bath, and laundry on the main level. The second floor features hardwood floors, two bright bedrooms, and another full bath. CV Fiber for your high-speed internet needs. A detached two-car garage offers 220-amp service, workshop space, and generous storage with a full loft above. Enjoy a beautifully landscaped yard, fenced garden beds, berry bushes, a goat barn, and chicken coop. Easy access to the VAST trail network, offering endless outdoor exploration. Time to break out your skis and snowshoes! Ideally located just 1.5 miles from idyllic Maple Corner and right in the middle of hiking, biking, swimming & skating ponds, mountains, and outdoor adventures. Just a 15-minute drive to Montpelier. This is the lifestyle you’ve been waiting for.
Interior Features
- # Of Stories:
- 1.5
- Sq. Ft. (Total):
- 1152
- Sq. Ft. (Above Ground):
- 1152
- Sq. Ft. (Below Ground):
- 0
- Sq. Ft. Unfinished:
- 0
- Rooms:
- 5
- Bedrooms:
- 3
- Baths:
- 2
- Interior Desc:
- Ceiling Fan, Dining Area, Kitchen/Dining, Kitchen/Living, Natural Light, 1st Floor Laundry
- Appliances Included:
- Dishwasher, Dryer, Freezer, Gas Range, Refrigerator, Washer, Propane Water Heater, On Demand Water Heater
- Flooring:
- Concrete, Hardwood
- Heating Cooling Fuel:
- Water Heater:
- Basement Desc:
Exterior Features
- Style of Residence:
- Cape
- House Color:
- Gray
- Time Share:
- No
- Resort:
- Exterior Desc:
- Exterior Details:
- Garden Space, Natural Shade, Patio, Shed, Window Screens, Double Pane Window(s), Poultry Coop
- Amenities/Services:
- Land Desc.:
- Country Setting, Landscaped, Level, Open, Trail/Near Trail, Wooded
- Suitable Land Usage:
- Roof Desc.:
- Asphalt Shingle
- Driveway Desc.:
- Crushed Stone
- Foundation Desc.:
- Concrete Slab
- Sewer Desc.:
- 1000 Gallon, Concrete, Septic
- Garage/Parking:
- Yes
- Garage Spaces:
- 2
- Road Frontage:
- 0
Other Information
- List Date:
- 2025-11-21
- Last Updated:


