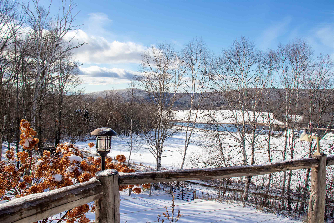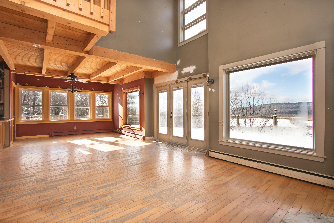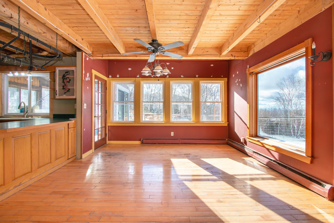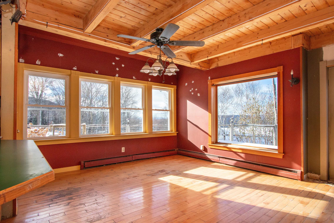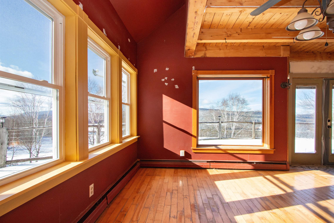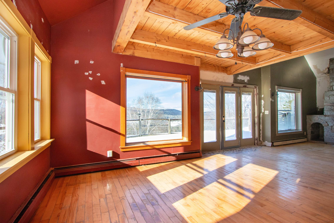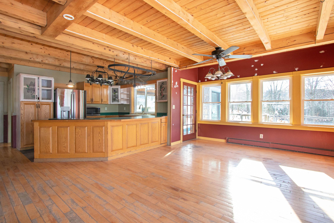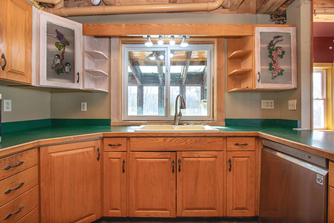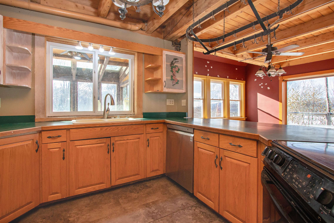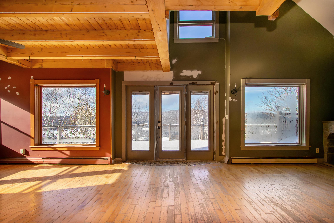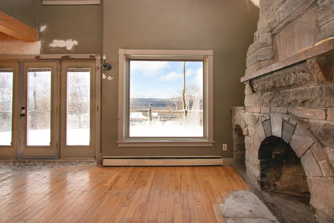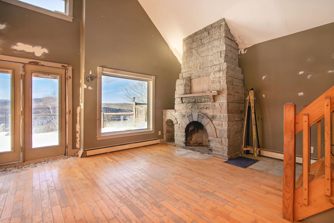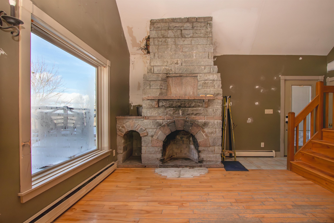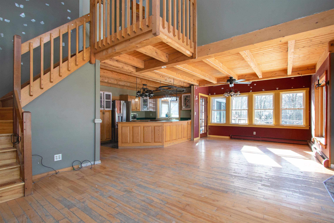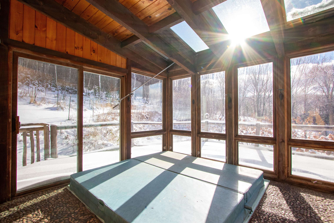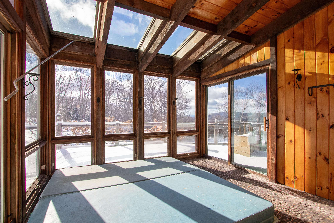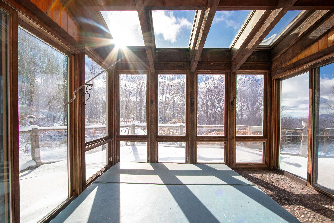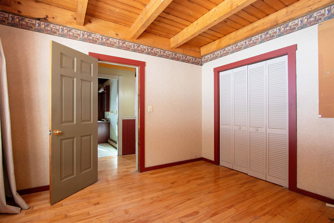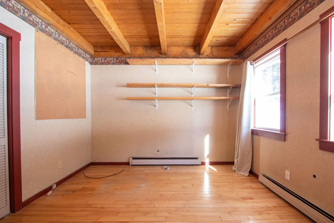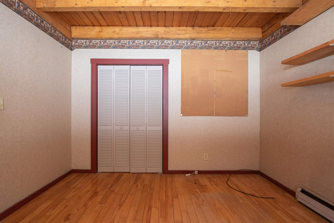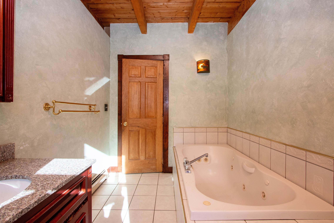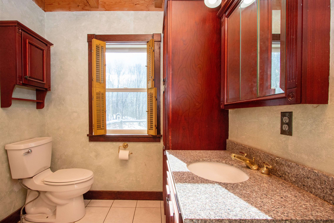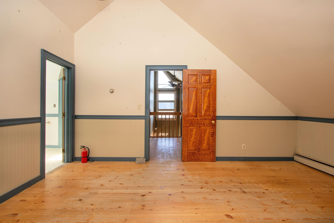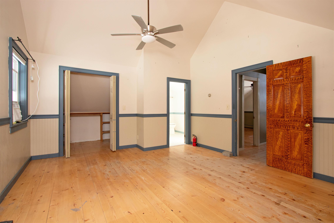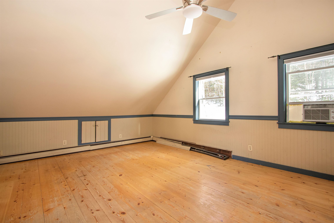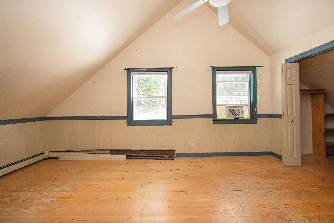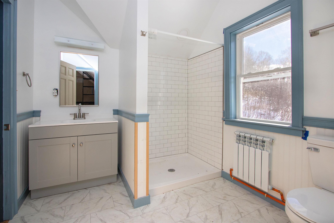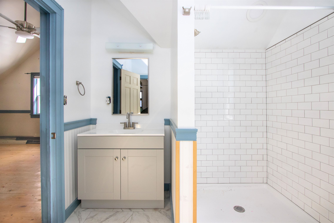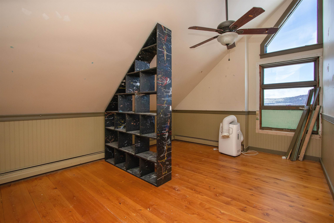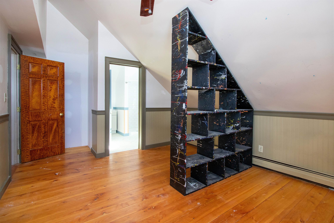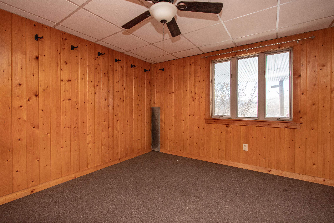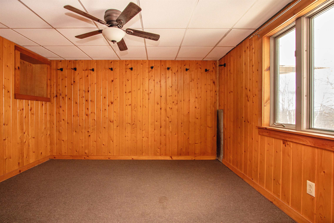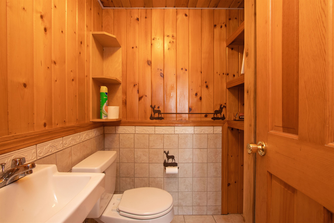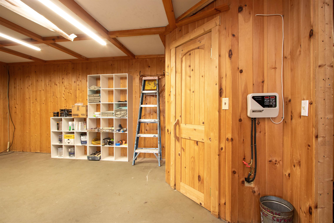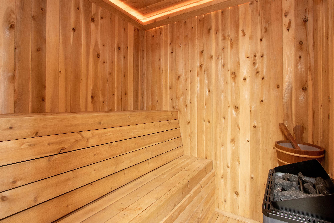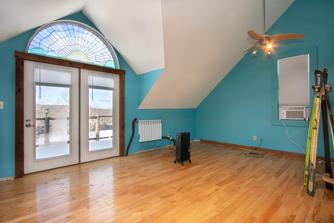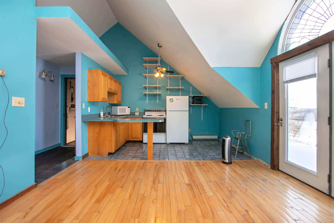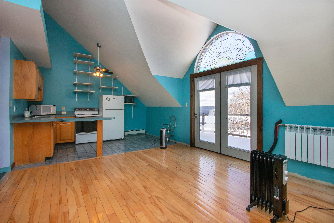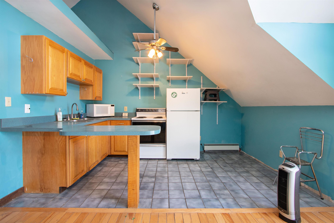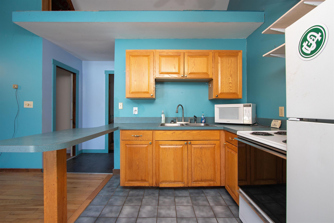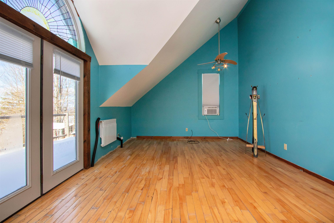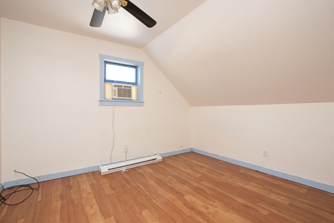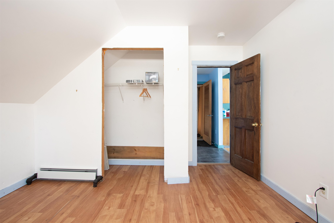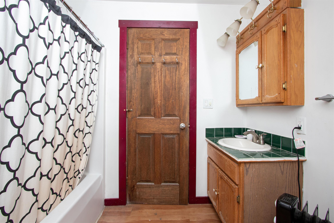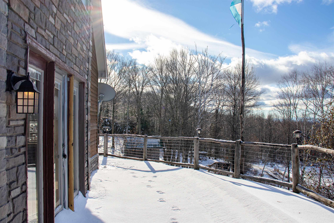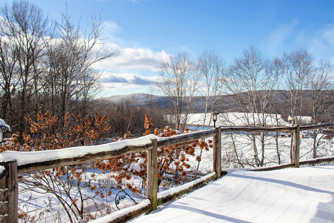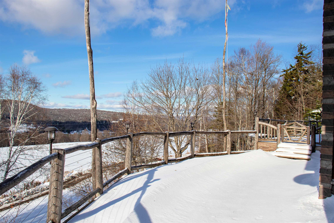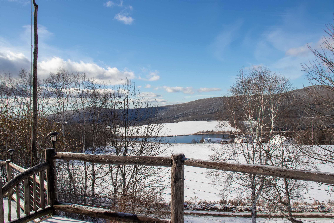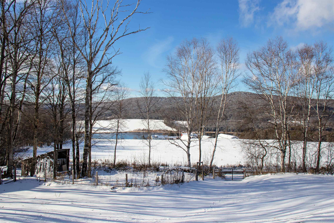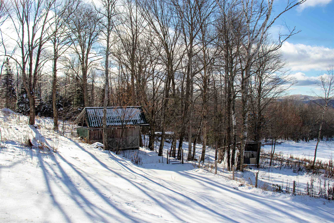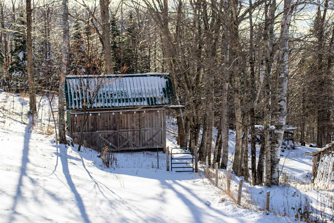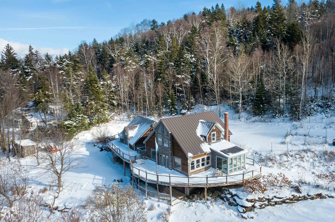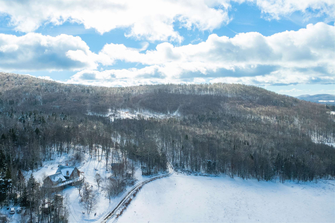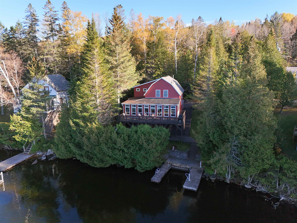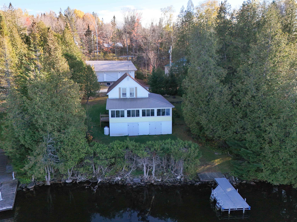1 of 59
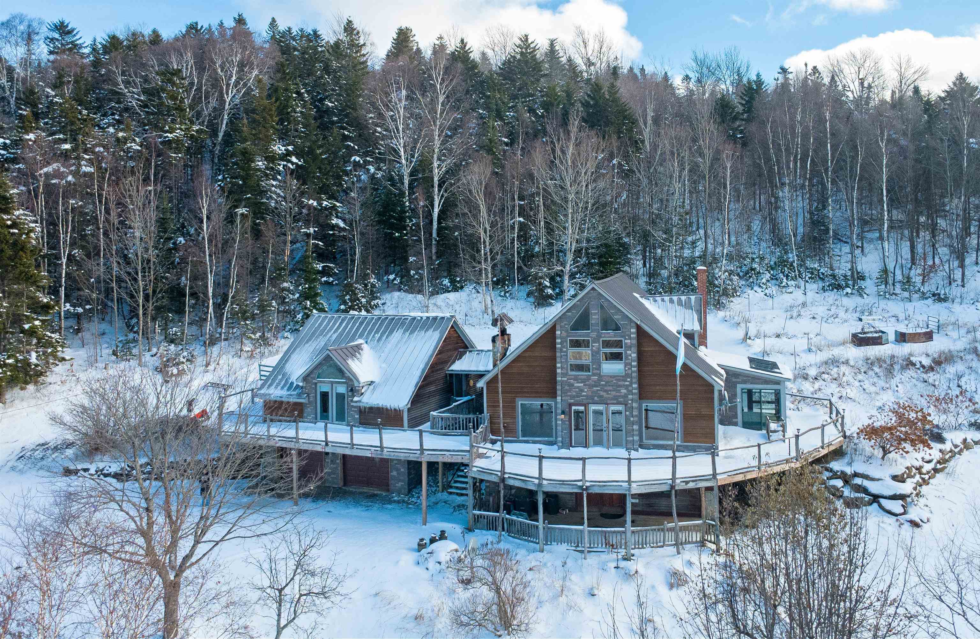
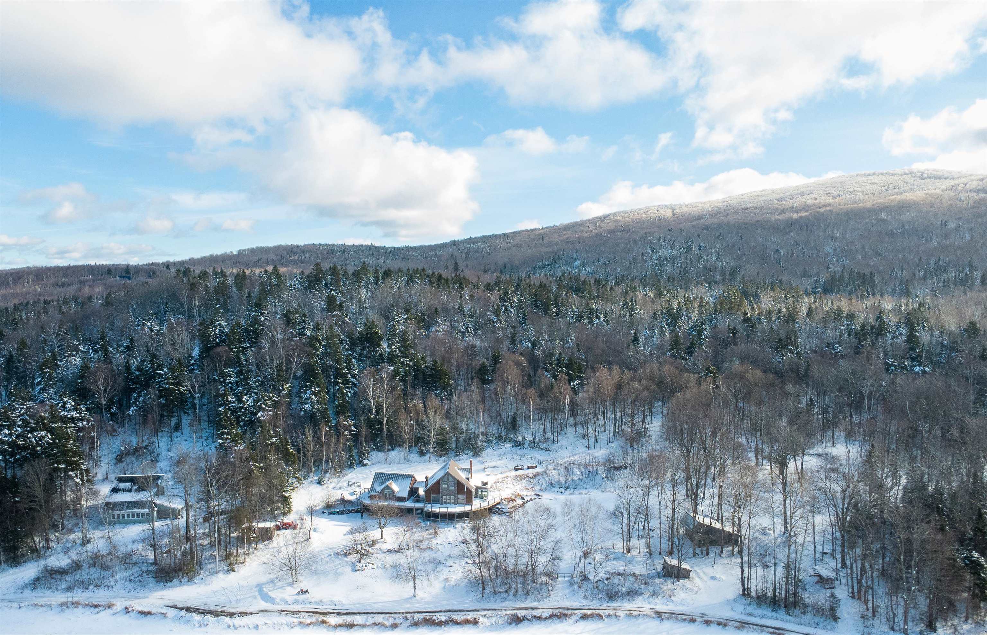
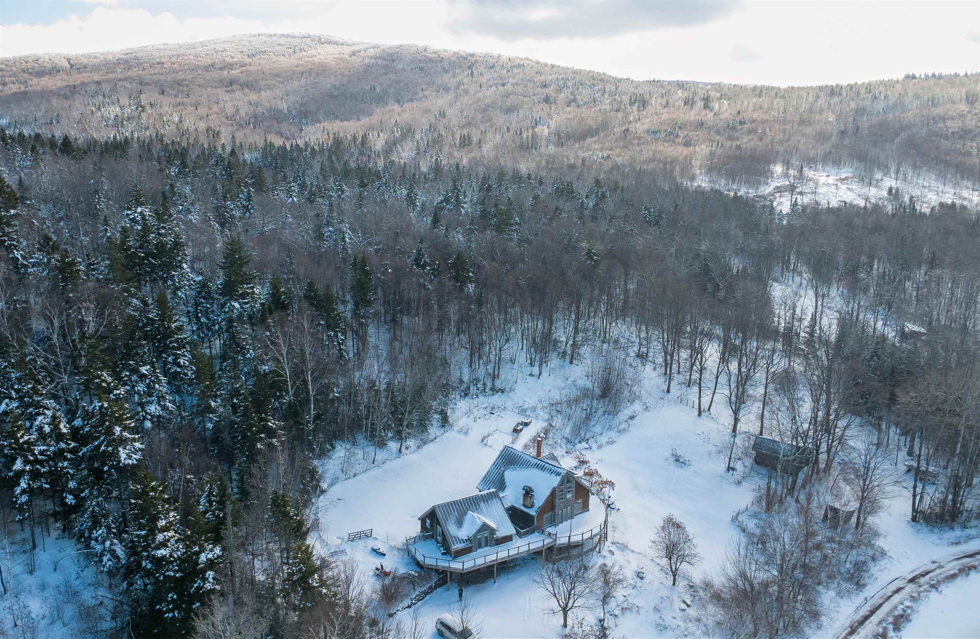
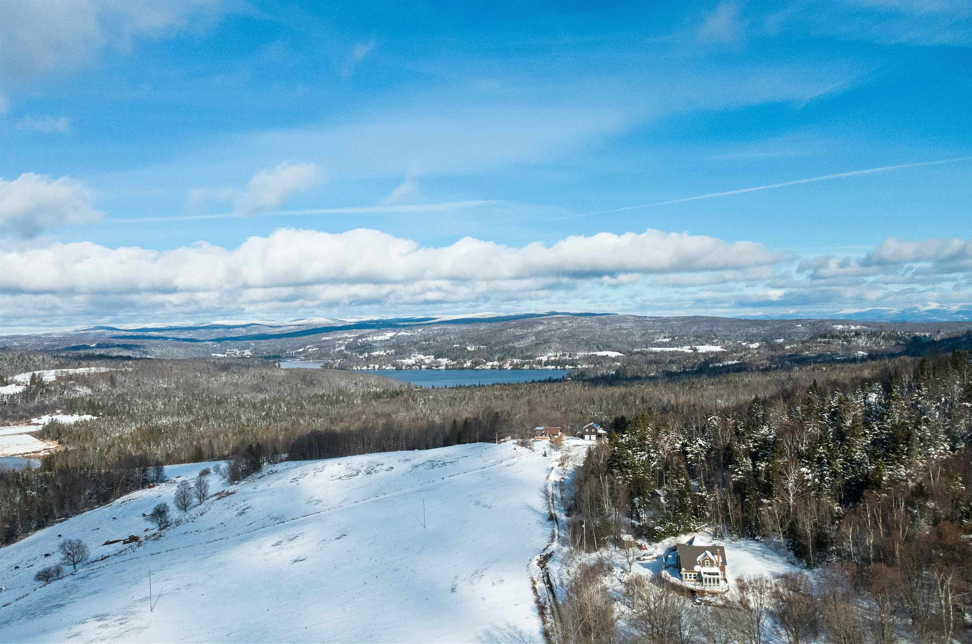
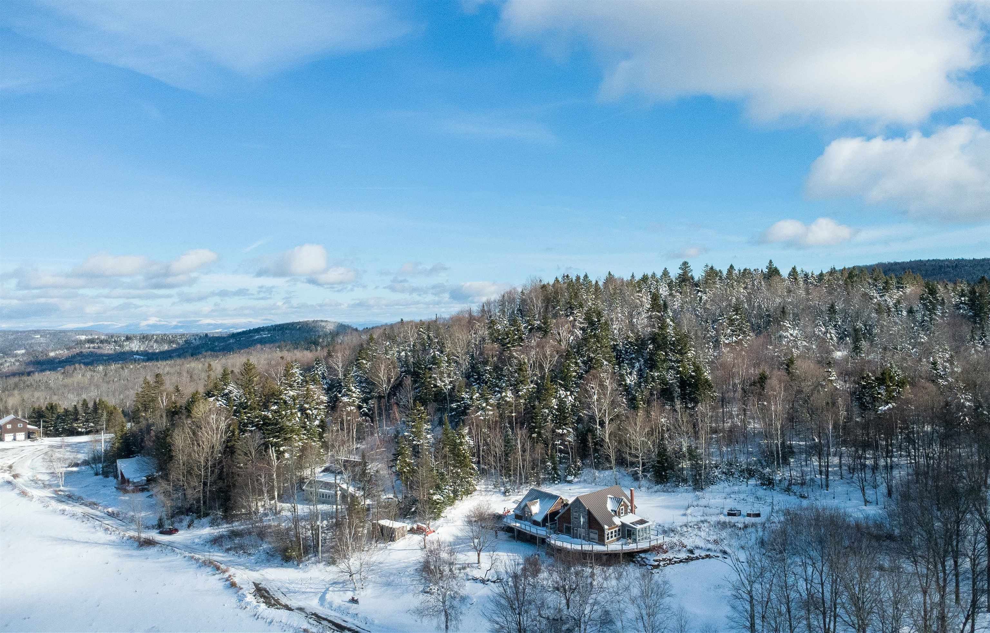
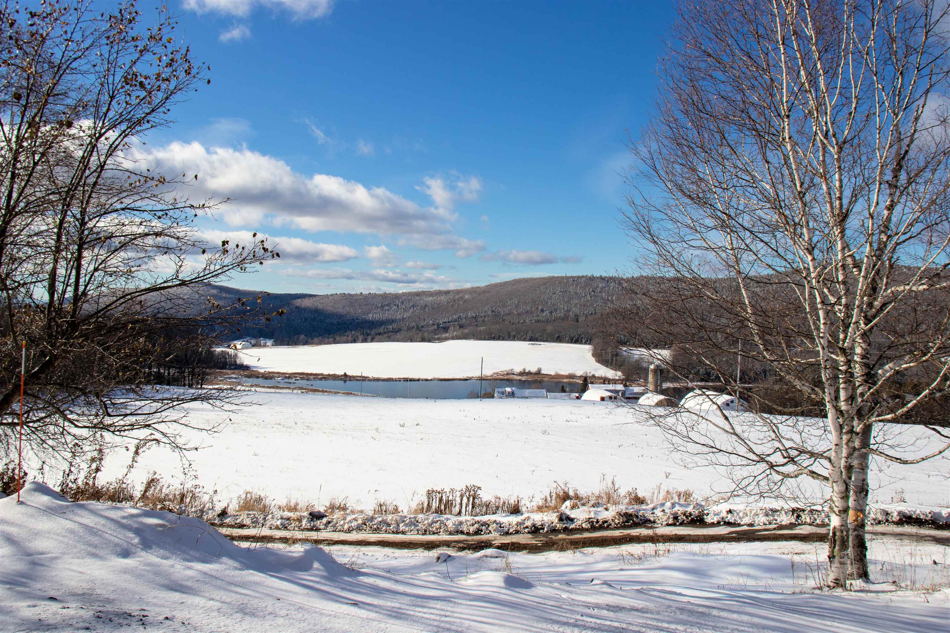
General Property Information
- Property Status:
- Active
- Price:
- $625, 000
- Assessed:
- $0
- Assessed Year:
- County:
- VT-Caledonia
- Acres:
- 27.73
- Property Type:
- Single Family
- Year Built:
- 1992
- Agency/Brokerage:
- Timothy Scott
Tim Scott Real Estate - Bedrooms:
- 4
- Total Baths:
- 4
- Sq. Ft. (Total):
- 2614
- Tax Year:
- 2025
- Taxes:
- $12, 227
- Association Fees:
Set on 27.73+/- acres in a truly lovely spot, this location gives you that Vermont country calm with views, all while being moments from Route 2 for effortless commuting. Step inside and the first thing you’ll notice is the wall of windows framing those views! The main living area feels bright and open with vaulted ceilings, a striking stone fireplace, and a smooth flow into the dining area and kitchen. Sliding doors lead to the front deck, creating a breezy indoor outdoor rhythm you’ll use all year long. Just off the kitchen is a sun filled room with a sunken hot tub, a perfect place to unwind. This level also offers a bedroom and a 3/4 bath. Upstairs are two additional bedrooms plus another 3/4 bath. The walkout lower level adds even more space with an office, a 3/4 bath, a sauna, storage, and direct entry to the attached two car garage. A wonderful bonus is the in-law apartment, complete with kitchen, living room, and full bath, giving guests or extended family their own comfortable space. The land is a beauty with woods, sheds, garden areas, stone walls, perennials, and room to explore. Plus you’re close to Joe’s Pond, Peacham Town Forest, and other NEK favorites. A peaceful place to call home with space, comfort, and that classic Vermont vibe.
Interior Features
- # Of Stories:
- 1.75
- Sq. Ft. (Total):
- 2614
- Sq. Ft. (Above Ground):
- 1762
- Sq. Ft. (Below Ground):
- 852
- Sq. Ft. Unfinished:
- 10
- Rooms:
- 8
- Bedrooms:
- 4
- Baths:
- 4
- Interior Desc:
- 1 Fireplace, Natural Light, Skylight
- Appliances Included:
- Flooring:
- Heating Cooling Fuel:
- Water Heater:
- Basement Desc:
- Full, Partially Finished, Walkout
Exterior Features
- Style of Residence:
- Contemporary
- House Color:
- Time Share:
- No
- Resort:
- Exterior Desc:
- Exterior Details:
- Deck, Dog Fence, Garden Space
- Amenities/Services:
- Land Desc.:
- Country Setting, Mountain View
- Suitable Land Usage:
- Roof Desc.:
- Metal
- Driveway Desc.:
- Dirt
- Foundation Desc.:
- Concrete
- Sewer Desc.:
- Septic
- Garage/Parking:
- Yes
- Garage Spaces:
- 2
- Road Frontage:
- 0
Other Information
- List Date:
- 2025-11-21
- Last Updated:


