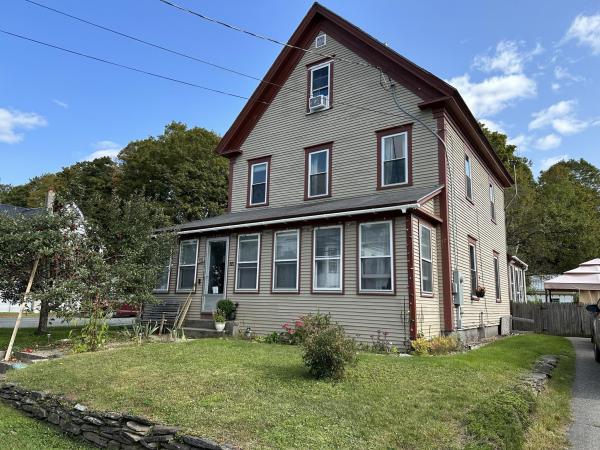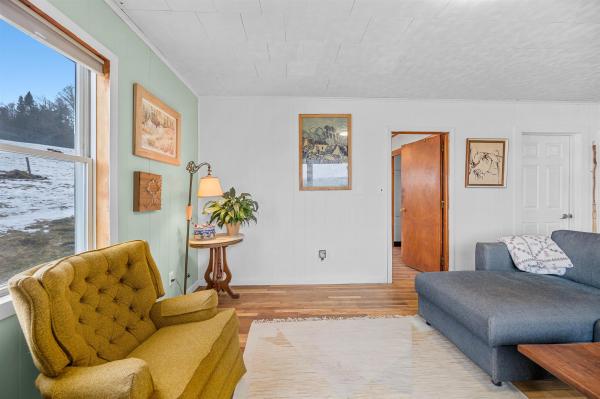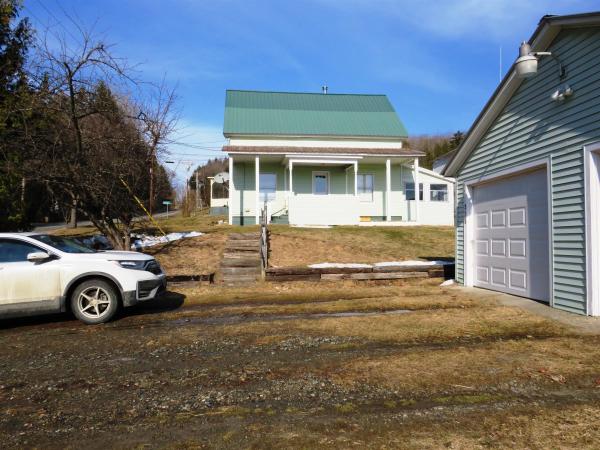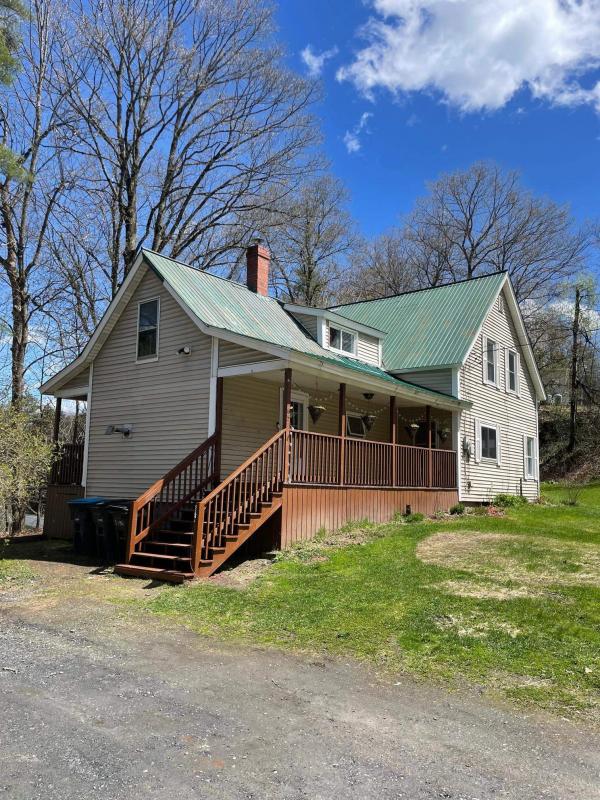This is the home you've been waiting for with the ease of village living & the comfort of a well-maintained home! The side enclosed porch brings you into the completely renovated kitchen with stainless steel appliances, herringbone tile floors and Quartz countertops, making a space you will love to spend time in. Dine at the breakfast bar or enjoy a meal in the lovely formal dining room with original hardwood floors. The hardwood floors continue through most of the home including the spacious living room that has so much natural light. The den is a great space for your library, crafts or even a home office! There is also a 1/2 bath on the 1st floor. The main foyer leads to the wraparound enclosed porch that extends your seasonal living space substantially. The 2nd floor hosts 4 bedrooms and a renovated full bath. If that is not enough space for all your needs, there is also a full walkup finished attic space with 2 separate bonus rooms. The full basement houses all your utilities, including laundry and with the concrete floors, the space is clean and accessible year-round. Heading outside you will find a fully fenced back yard providing privacy and has room to entertain, garden & has the detached, insulated 2 car garage with storage above. The upgrades and maintenance on this home are extensive, please see attached list for more details. Nestled in a quaint neighborhood this beautiful village home has space for all your needs and is truly a turnkey, warm and welcoming home!
Welcome to your peaceful retreat in the heart of Hardwick, Vermont! Just off Route 15, this charming property offers a perfect mix of convenience and tranquility. Inside, both bedrooms and the recently renovated full bathroom boast fresh paint and new flooring. Step outside to explore the 10 acres of your personal paradise with open pastures, and babbling brook surrounded by woods. Embrace the joys of gardening with a designated area featuring six blueberry bushes and strawberry patch, you'll be jamming all summer! While the grounds may appear a bit messy due to recent fall projects, including professional foundation sealing and installing a new septic system, rest assured knowing these upgrades ensure long-term peace of mind. For outdoor enthusiasts, the nearby VT Rail Trail winds alongside the picturesque Hinesville Brook, offering endless opportunities for leisurely walks and exploration. Whether you seek a weekend escape or a permanent residence, this property provides the ideal backdrop for a relaxed, nature-filled lifestyle. Welcome home to your very own Vermont sanctuary!
Bright, Comfortable, 3 Bedroom - 2 Bathroom Home on Extra Large Double Lot at the Edge of Town. Across From Hazen Union High School & Hardwick Town Forest Trail System. Detached 2 Car Garage, Garden Space, Fire Pit, Washer - Dryer. Building Fully Renovated in 2012 With New Wiring, Plumbing, Insulation, Roof. Just Refreshed With Brand-New Kitchen. Hardwick Is An Easy Commute to Montpelier, St. Johnsbury, Cabot, Morrisville, Stowe. Close To: Ton's of Lakes, Craftsbury Outdoor Center, Highland Center for the Arts, Organic Farms, Buffalo Mtn. Food Coop, Hill Farmstead Brewery, Jasper Hill, Cheese, Sterling College. Affordable, Centrally Located, Great Condition. Engineered Subdivision Plan on File, Zoning Permit Was Issued in 2012, But Never Acted Upon (Now Expired) Video Tours & Lots More Pictures Available. Owner is Licensed Agent.
Three bedroom, 1 bath , family home on .3 acre. Fully renovated in 2013, move in ready. All new electrical and plumbing, replacement windows, Canadian birch floors in open concept living room and dining room. You enter the home from a large side porch into a mudroom entry, and an adjacent laundry room. A wood pellet stove was installed in 2014 . There is a back porch located off laundry room. Kitchen with original maple floors, nice pantry closet, stainless steel appliances and attractive cupboards then into dining room and large living room. Family bath with tub shower, rile floor and large linen closet off the dining area. Office off living room with door to the basement. Partial basement with poured concrete floors, insulated walls, pressure treated posts as well as metal jack posts for added stability. Wall to wall carpeting up the stairs and throughout second floor, large open hallway area with original railing with built in bookcase, this area could easily be used as an office. Large master bedroom extends the width of the house and has a large closet with plenty of storage under the eves. 2 more bedrooms with closets complete the upstairs. Windows have been replaced. New metal porch roof and painted metal rook on main home. It has been well cared for. It's a nice home.
© 2024 Northern New England Real Estate Network, Inc. All rights reserved. This information is deemed reliable but not guaranteed. The data relating to real estate for sale on this web site comes in part from the IDX Program of NNEREN. Subject to errors, omissions, prior sale, change or withdrawal without notice.






