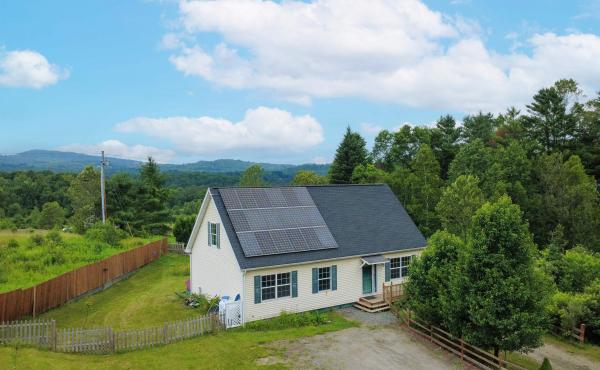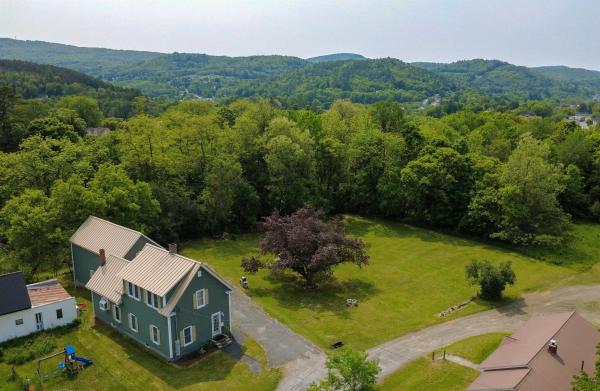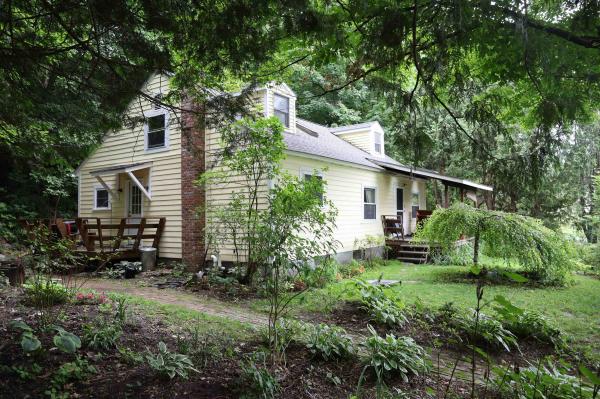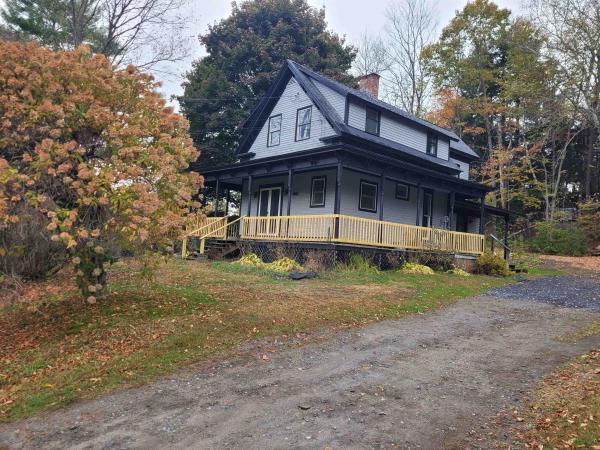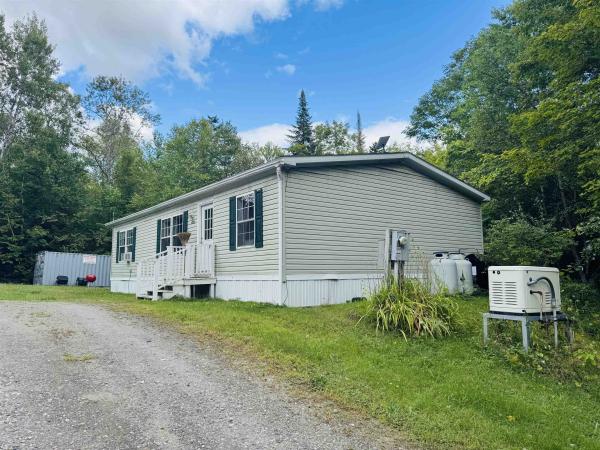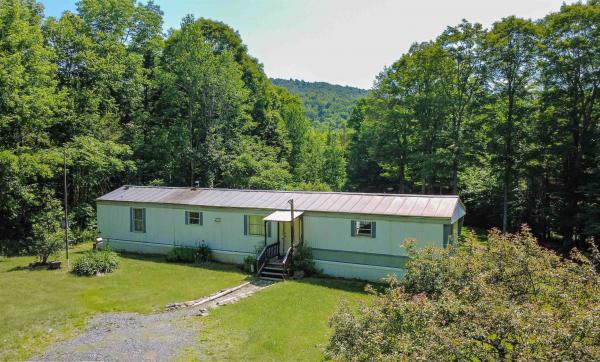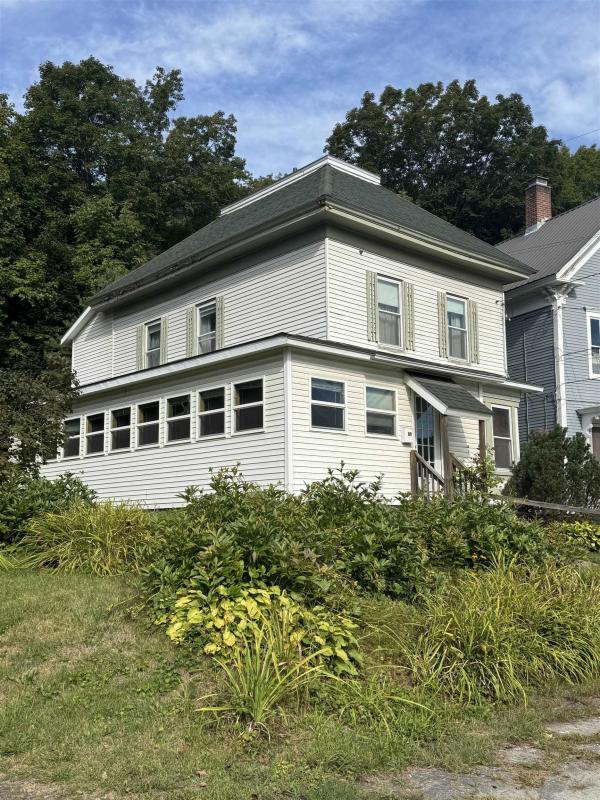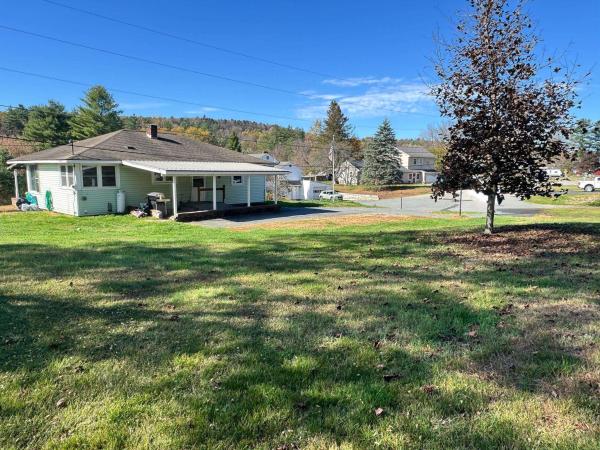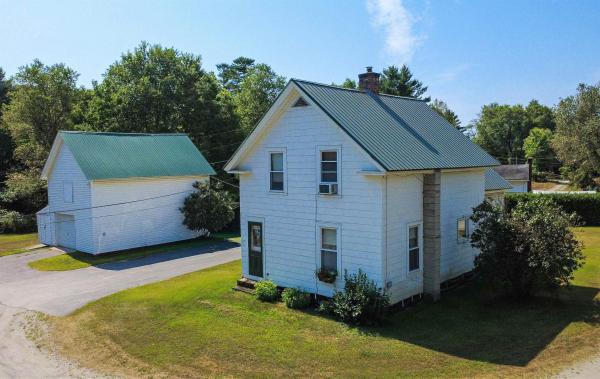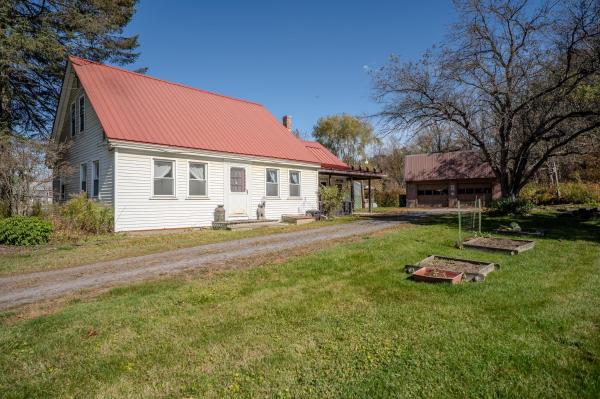This cape-style home offers a peaceful neighborhood setting just minutes from the heart of St. Johnsbury. With a welcoming layout, thoughtful features, and solar panels for added energy efficiency, it’s a comfortable place to settle in and enjoy Vermont living. The main level features an open-concept kitchen, dining, and living area complete with a handy kitchen island and a pellet stove that adds cozy character. Sliding doors from the dining nook lead to a wraparound deck, perfect for relaxing or entertaining while overlooking the fenced-in backyard. Also on the main floor is the spacious primary bedroom suite, complete with a large walk-in closet and private bath. A bonus room makes a great home office, and the 3/4 bath includes laundry for added convenience. Upstairs you’ll find two generously sized bedrooms and a full bath. The walk-out lower level offers even more room to spread out, with a finished family room, utility space, and direct access to the attached garage. A detached shed/garage provides additional storage or workshop potential. Set on .73+/- acres, the open backyard is ideal for pets, play, or garden plans. Located just a few miles from schools, shops, restaurants, and all the community events that make St. Johnsbury such a special place plus easy access to I-91 and I-93 for commuting. Enjoy the balance of small-town charm, outdoor recreation, and in-town convenience all in one spot.
Welcome to St. Johnsbury living where history, community, and convenience meet. This spacious in-town home puts you right at the center of it all. Just a short stroll to schools, restaurants, shops, and year-round community events, it’s perfect for anyone who loves being close to the energy of town. From your front porch, you can take in the view where the Passumpsic and Moose Rivers come together, or head to the nearby fishing platform and cast a line. Out back, the large, level, fenced-in yard offers plenty of space for gardens, play, or afternoons outdoors. Inside, the main level features a welcoming entry room that opens into a generous kitchen and dining area. The kitchen continues with an open pantry and sliding doors that lead directly to the backyard. A living room, office space, and half bath complete this level. Upstairs, a central sitting area creates a cozy landing spot, surrounded by four bedrooms and a spacious full bath. With its unbeatable location and balance of in-town convenience and outdoor space, this St. Johnsbury home makes it easy to enjoy the best of both worlds. CUFSH
This recently updated home offers comfort and convenience with a layout designed for easy living. The main level features a spacious living room that flows into the eat-in kitchen, complete with brand new stainless steel appliances. A primary bedroom with a private bath including a large soaking tub and separate shower, creates a relaxing retreat. You’ll also find a second bedroom, full bath, bonus room ideal for an office, and a laundry room all on the first floor. Upstairs, a large open room provides flexible space, perfect as a third bedroom or family room. Set on a corner lot, the property offers room for gardens, play, or outdoor enjoyment. Located in a country setting just minutes from downtown St. Johnsbury, you’ll have quick access to schools, shops, restaurants, cultural events, and I-91 for easy commuting. Outdoor recreation is close by too, from local trails to nearby ski areas, making this a wonderful spot to call home.
Located on a quiet dead-end street, this St. Johnsbury home offers the best of both worlds peaceful surroundings just minutes from restaurants, shops, schools, and community events. A sunny sitting room with a wall of windows welcomes you in and flows into the updated kitchen featuring an island and breakfast bar. The main level also includes a central dining room, spacious living room, a bedroom, and a half bath with laundry. Just off the sunroom is an unfinished bonus space with access to an attached barn - perfect for storage or a possible mudroom. Upstairs, the second floor needs some TLC but offers great potential with additional bedrooms and a full bath with built-in storage. The real standout is the yard: a rare double lot with level lawn space, perennial gardens, a firepit, and plenty of room to play or plant. Thanks to its location at the end of the road, the property offers a surprising sense of space and seclusion but right in town.
Adorable in-town bungalow offering warmth, character, and modern updates. This 3-bedroom, 2-bath home welcomes you with an enclosed porch, perfect for enjoying your morning coffee. Inside, you’ll find freshly refinished hardwood floors, a thoughtfully updated kitchen and bath along with a brand-new furnace installed in 2025. The main living spaces are bright and inviting with easy flow to the back deck and side yard for outdoor relaxation. Located just outside of town, this home offers convenient access to local schools and amenities. Enjoy an afternoon exploring nearby shops, restaurants, local destinations including Catamount Arts and Dog Mountain or take in the energy of the vibrant downtown. With its blend of old-time charm and recent updates, this move-in ready bungalow provides both comfort and convenience. Check it out!
This classic ranch home offers comfortable living in a convenient in-town location. The main floor includes three bedrooms and a full bath, an open kitchen and dining area, and a cozy living room at the front of the home. A deck on the side of the home provides access to the level, fenced backyard, perfect for relaxing or entertaining, and a handy shed provides extra storage. The walkout basement has been partially finished and used as additional living space, with plenty of potential for your own ideas. A one-car garage completes the package. Loved by the same family for more than 15 years, this home is ready for its next chapter. Just minutes from NVRH, downtown, and local schools, it combines comfort and practicality with a great location.
This three bedroom cape style home has the location you are looking for - close to Northeastern VT Regtional Hospital; close to I-91; close to schools and town amenities yet not "in-town" but within walking distance to the Town Forest, baseball fields, restaurants, parks, grocery store. The home is well maintained, with wood floors and many updates since 2009. The kitchen has tiled floor, wood cabinets and is next to the sunshiny dining room with convenient built-in corner hutch. The archway leads you to a large living room and front door entry then through another archway to the three bedrooms and full bath. The basement has a finished space for a family room, office, playroom/craft room. There is a washer dryer area and wash sink, plus another refrigerator, and lots of open storage shelves and enclosed storage shelves. Outside you'll find the welcoming front yard adorned with two large white birch trees. With the 2 car garage, large storage shed, and private back yard, you'll have all you need here including some garden space! Take a look today!
Enjoy in-town living with ample privacy and within walking distance to St Johnsbury Academy and the St Johnsbury Middle School. This sweet home offers many updates including a metal roof and an updated heating system. The first floor offers a mudroom entry, an office, two bedrooms, kitchen, dining area, living room and a full bath with laundry. The 2nd floor offers two more bedrooms as well as an open loft type space. Enjoy the large, covered porch for grilling and morning coffee. The sellers have even created a walking trail along the back bank of the property! Much landscaping has been done including an arbor and small pond. Come see!
Charming Riverfront Home at the End of a Quiet Street Tucked away at the end of a quiet street behind local schools and the community pool. This inviting 4-bedroom, 2-bath home offers both privacy and convenience. Step inside to find hard and softwood and ceramic tile floors, built-in features that add character and functionality, kitchen with soapstone countertops, appliances & pantry. Dining area with access to deck. The large living room features a full wall of built in shelves for books, treasures and media. An open layout perfect for family living inside and out. A wrap-around deck overlooks the private lawn, providing an ideal setting for morning coffee or evening gatherings. The mudroom offers practical entryway storage, while the newly foam-insulated basement (October 2025) ensures year-round efficiency and comfort. With direct Sleeper River frontage, ample outdoor space-0.57+/- Acre, and easy access to local amenities, this home combines the best of comfort and community. Roof - 6 Yrs old Hot Water Heater - 4 Yrs Old Foam Insulation - October 2025 New Deck Railings - October 2025
In Kirby Vermont, the home of School choice and no zoning, you will find this 3 bedroom, 2 bath home siting on its own 2 private acres. Mud Hollow Rd is a dead end so privacy is ensured. It's Town Maintained. The home is ready to move into. The sellers are in the process of vacating. 3 bedroom and 2 baths lets it accommodate a family. There is a new whole house generator for family security and hard wired internet so working from home is a possibility. The 2 acre lot has a stream, woods, a fire pit and room for a garden and chickens! This is a well priced home in a busy market so you know what to do next!!
If you’ve been craving space to roam without the upkeep of a large home, this 10.5+/- acre property could be just the fit. The single-wide mobile home offers comfortable living with an open layout between the eat-in kitchen and living room, a primary bedroom with private full bath on one end, and two additional bedrooms with a second full bath on the other. Outside, the setting invites you to slow down and enjoy: BBQs on the back deck, evenings gathered around the large stone fire pit, and mornings tending the fenced-in garden or watching perennials bloom. There's a small barn perfect for storage or a few small animals, and beyond the yard, the woods stretch out with meandering trails including one that leads to a brook winding through the trees. Whether you're looking to downsize, escape to nature, or just want a place with room to breathe, this property welcomes you to explore the possibilities.
EXCEPTIONALLY CLEAN move in family friendly home with a modernized, fully applianced kitchen, adjoining dining area with direct access to the covered porch and open deck area. Comfortable living room area opens to dining area, 3 bedrooms and a full bath. The lower level has a family room, laundry room, a "bonus room" currently set up as a bedroom, and direct access to the attached garage. A newer Buderus boiler will heat your home efficiently. Just a really nice home ready to move into.
This St. Johnsbury home hits that sweet spot...just enough space, just enough yard, and a location that’s close to everything while keeping that neighborhood feel. The split-level layout offers a spacious eat-in kitchen with access to the backyard, a bright living room with a large picture window and awning, three bedrooms, and a full bath. While the home could benefit from some cosmetic updates, its size and layout make it easy to see the potential. The lower level provides bonus living space with a family room featuring built-in shelves and a fireplace, plus a laundry/utility area with direct access to the garage. The .39+/- acre lot offers room for gardens or play, and the location can’t be beat - on a low-traffic road just minutes from Route 5, I-91, and all the in-town conveniences.
3 bedroom home a short distance to schools, trails, restaurants, shops and more! Large sunporch greets you as you enter the home from either of the two entrances. If you choose to come from the driveway, you'll enter through the dining area with the full bathroom on your left. Straight ahead of you is the galley kitchen with the laundry room off of that which can also double as a pantry/extra storage area. To the right is the spacious living room which has a brick hearth where a stove could be inserted if you wanted. This is where the other entrance from the sunporch is which is also how you would access the home from Pearl Street. Upstairs you'll find a large primary bedroom with walk-in closet. You will also find 2 additional bedrooms one with another room off of it that could be used as a study/office area of maybe a reading nook or play room. The second level is finished off with a convenient 1/2 bath. The carport is a great place to keep your vehicle out of the elements or maybe it's the outdoor storage you've been needing. Perched on 0.2+/- acres, you have space for gardens and can keep up with the flower beds that are existing. House was purchased for a family member and investments including a new heating system and hot water tank were made with plans of long ownership of this property. Plans changed for these sellers making this a gain for the new buyer! With it's convenient location near I-91 and close to town, this is a must see!
Now priced at $199,900 after significant reductions, this Vermont farmhouse at 693 US Route 2B in St. Johnsbury is priced to sell quickly. The seller is highly motivated to move on to a home that’s smaller and easier to maintain, creating an excellent opportunity for the next owner. Set on 3.35 acres just minutes from downtown, this 6-bedroom, 2-bath home offers nearly 1,900 sq. ft. of flexible living space perfect for large households, multi-generational living, remote work, or an in-law suite. Recent improvements include a new septic system and leach field, new shingle roof, tin lining on the rear roof, and a remodeled lower-level bath with new appliances in 2025. In recent years, the kitchen was upgraded with new cabinets, sink, flooring, ceiling, and paint; living room was paneled; ceilings in lower and upstairs bedrooms replaced; and the well was updated to a drilled well. Enjoy the covered front porch overlooking open lawns and mature trees, plus an attached two-car garage and plenty of outdoor space for gardens or play. Property sold AS-IS and WHERE IS.
Price reduced for quick sale on this move in ready 3br home. This Cape style home is sited on a corner lot w/in walking distance to restaurants, baseball fields, grocery store, shopping & downtown activities. You'll enjoy having the Rail Trail close by as well as the short walk to Main St, St Johnsbury Academy, churches & elementary schools. Look at these updates: brand new asphalt shingle roof on the main house, new hot water heater, fresh exterior painting including the covered porch, freshly painted interior, new flooring, newly lined chimney including repointing, new garage door, plus a new fuel oil tank. The boiler is also scheduled for service and final new flue and oil tank connections. You'll welcome guests from the large covered front porch - which is a great place to sit, relax & enjoy the view of the Passumpsic River across the street. Inside you'll find a large open eat-in kitchen, newer countertops, an updated full bath, a mudroom/laundry area & a spacious living room w/ pretty hardwood floors & accent brick-look wall. Upstairs are three bedrooms w/a 3/4 bath in the primary & don't forget to check out the large closets! You'll have an attached oversized one car garage w/ overhead storage & a private shady side-yard for a garden, swingset, or fire pit. With limited inventory, this is a home that you should consider making your home - Pre-approvals for 1st Time Homebuyers or FHA/VA buyers required. Make your appt today!
Come fall in love with this charming .59-acre property! The open lot offers space for a garden or playing and a natural tree border adds just the right touch of privacy. This comfortable two-bedroom ranch is all about easy living — with a partially finished (walkout) basement that includes two bonus rooms and generous storage space. The kitchen opens to the dining area and a bright, spacious living room with direct access to the covered front porch — perfect for relaxing mornings or evenings outdoors. Recent updates include new windows, new plumbing from the house to the septic, two finished bonus rooms with French doors to the backyard, a new hybrid water heater, radiant heat on the main living level, a new breaker box, and ground-fault breakers. The roof (roughly 20 years old, with 40-year shingles) and septic system (installed in 2000) provide peace of mind for years to come. While you may want to bring your own style to the cosmetics & materials needed to complete some spaces, and while there are some electrical projects to finish, this home is full of value — with a spacious lot, recent improvements, and that perfect balance of being minutes from town yet just far enough from the hustle and bustle. A wonderful opportunity to make this home truly yours!
For over 60 years, this home has been lovingly cared for by the same family, and now it’s ready for its next chapter. Set just outside of town, you’ll enjoy the convenience of being only a short drive to both St. Johnsbury and Lyndonville while still having the space and privacy of a larger lot. The main level features a spacious kitchen with a dining nook, a handy half bath with laundry, and a comfortable living room. Upstairs you’ll find two bedrooms and a full bath, while a storage/mudroom off the kitchen adds extra functionality. A highlight of the property is the large detached garage with additional storage above, perfect for vehicles, hobbies, or projects. Outside, the expansive yard offers plenty of room to spread out, complete with a screened gazebo, wired with electricity and a ceiling fan, that makes a great spot to gather with friends or simply sit back and watch the birds. At the back of the property, you’ll find frontage on the Passumpsic River, adding to the peaceful Vermont setting. A home with history, convenience, and charm and just the right size without being overwhelming.
OFFER DEADLINE SET OCT 12TH 11PM Escape to your own private Vermont retreat at 684 Swett Rd in Danville. This fully furnished 1-bedroom cabin sits on 21 wooded acres and offers a rare blend of seclusion and comfort. Whether you're looking for a seasonal getaway, hunting cabin, or four-season vacation basecamp, this move-in ready property delivers. Enjoy an open-concept layout with a cozy living area, full kitchen, and dining space. The cabin features updated systems, new porch railings, and a propane heater, plus a hookup ready for a wood stove to complete the rustic vibe. Step outside to a large deck, peaceful gazebo, and storage shed, perfect for gear and tools. Tucked away near snowmobile trails and just a short drive to Burke Mountain and Lake Willoughby, this is the ideal escape for outdoor lovers. Hike, hunt, ride, or simply relax. Schedule your showing and experience Vermont living at its best. "This property is Cash Buyers Only, proof of funds required before showing"
A real sweet Circa 1850's village house with major upgrades in last year! TOTAL ELECTRICAL UPGRADE COMPLETE! NEW OIL HOT AIR FURNACE INSTALLED IN FALL 2024. NEW HOT WATER TANK . AND NEW FUEL TANK AND CONCRETE SLAB IN BASEMENT. PLUMBING UPGRADE. Move-in ready property suitable for residential or commercial use. Beautiful softwood floors. First floor laundry. Spacious eat-in kitchen with a "pass-thru" to the formal dining room. Large livingroom with open stairway. First floor bedroom or large den. TWO Large walk-in closets on second floor. Ample storage. Additional 2nd floor space waiting for your finish. 2025 taxes $2929.30.
Welcome to 1536 Memorial Dr in St. Johnsbury, a property built in 1850 & lovingly owned by the same family for over 60 years. With the largest yard in the immediate area, timeless charm, and strong bones, this classic New England home is ready for its next chapter. Recent improvements include a new sewer line (2013) and a newer metal (part is standing seam) roof (2014 & 2016). When the roof was installed, the contractor praised the home’s remarkably sound timber frame, a testament to its quality construction. Inside, you’ll find a layout filled with natural light, including a lovely front room once used as a parlor for entertaining, options for bedrooms, and two more bedrooms upstairs. The home is heated by a propane boiler and wood stove, offering cozy comfort throughout Vermont’s seasons. The detached two-car garage, once used for a small business, now serves as excellent storage or workshop space. Windows, insulation, and electrical systems have been updated over the years, and the basement now features a new water heater, electrical panel, stairs, and floor supports following storm repairs in 2024. While the property is now partly (4’’ of a corner of the house) within a designated flood zone, the foundation remains in great condition from what we can see, and no damage occurred above the basement level. This is a wonderful opportunity for someone seeking an affordable home (in a mixed use zoning area) with space to grow and the freedom to update at your own pace.
Move right into this new 2025 Champion single-wide mobile home, conveniently located in Mount Pleasant Trailer Park on the outskirts of St. Johnsbury. Offering 3 bedrooms and 2 full bathrooms, this brand-new home features an open-concept kitchen and living room, perfect for easy living and entertaining. Enjoy the convenience of in-unit laundry hookups and a level lot with room for outdoor relaxation. Situated just a short drive from I-91, Burke Mountain, and the Kingdom Trails, you’ll have quick access to recreation, commuting routes, and town amenities. Park rent is just $385/month and includes water, sewer, and trash removal—an excellent value for comfortable, low-maintenance living in Vermont’s beautiful Northeast Kingdom.
© 2025 Northern New England Real Estate Network, Inc. All rights reserved. This information is deemed reliable but not guaranteed. The data relating to real estate for sale on this web site comes in part from the IDX Program of NNEREN. Subject to errors, omissions, prior sale, change or withdrawal without notice.


