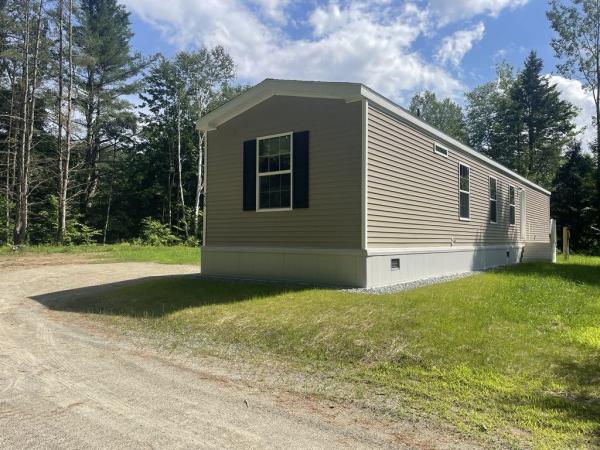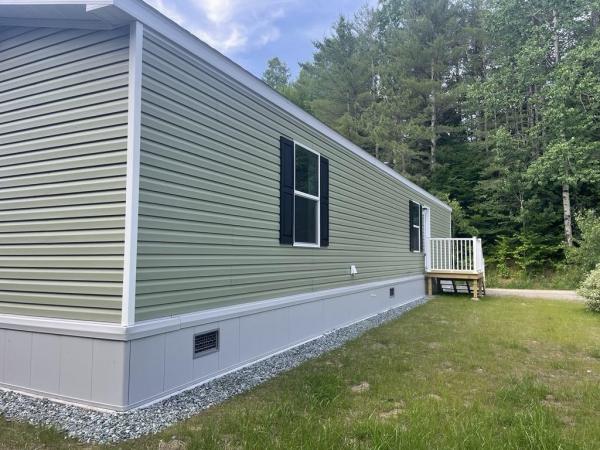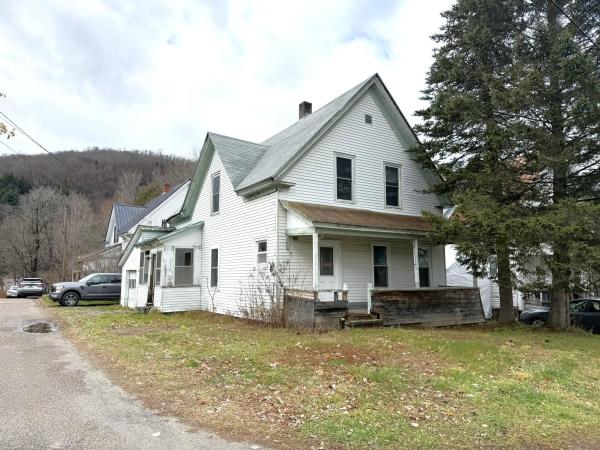Here is an opportunity to take a diamond in the rough, do some rehab, and finish the transformation yourself. Sellers have already done some of the work with updated wiring in 2022, new plumbing, some windows replaced, new water heater in 2022, roof painted in 2022, and the exterior painted. There's more to do but it's the perfect opportunity to finish it with your tastes and turn it into what works best for you. It's a 3 bedroom, 1 bathroom cozy home so for those looking to save money by having a smaller footprint, this would be a good fit. The corner lot doesn't feel cozy though... room for gardens, a deck off the back of the house, it feels spacious. A wrap around enclosed porch/shed offers room for storage or, as the Sellers had considered, use some of the space to make a first floor bathroom. You could fix it up for yourself or, as the Sellers have done, buy it as an investment property to rehab and have as a potential income stream. Enter the front of the home into the living room with the kitchen at the rear of the house. Upstairs you will find 3 bedrooms and a full bath. Property is well away from any floodplains, a welcomed relief in today's chaotic weather. Property is being sold As Is. If this opportunity, at this price, is what you're looking for, give us a call to set up your showing!
Welcome to 236 Evergreen Manor Drive, Hardwick, VT, where modern comfort meets affordability in Evergreen MHP! This brand-new #11 Eagle River EN721111-2B model manufactured home offers 2 bedrooms, 2 bathrooms, and 907 sq. ft. (13'4" x 68) of thoughtfully designed living space. Step inside to an open-concept layout with stylish finishes, a bright living area, and a well-appointed kitchen. The home features energy-efficient construction, modern appliances, and low-maintenance materials, making it perfect for easy living. Located in a peaceful and well-maintained community, this home is ideal for those looking for a move-in-ready option in a convenient location. Don’t miss out on this opportunity! Contact us today for more details or to schedule a tour. This property participates in the MHIP and is open exclusively to current residents of Vermont.
Welcome to 222 Evergreen Manor Drive, Hardwick, VT, where modern comfort meets affordability in Evergreen MHP! This brand-new #2 CMH Ruby Option model manufactured home offers 2 bedrooms, 2 bathrooms, and 790 sq. ft. (14 x 60) of thoughtfully designed living space. Step inside to an open-concept layout with stylish finishes, a bright living area, and a well-appointed kitchen. The home features energy-efficient construction, modern appliances, and low-maintenance materials, making it perfect for easy living. Located in a peaceful and well-maintained community, this home is ideal for those looking for a move-in-ready option in a convenient location. Don’t miss out on this opportunity! Contact us today for more details or to schedule a tour. This property participates in the MHIP and is open exclusively to current residents of Vermont.
Versatile 1,600 sq. ft. mixed-use building with endless potential. Currently utilized as a workshop/warehouse, the property offers open space, high ceilings, and flexible layout options. Zoned for multiple uses, it could easily be converted into a single-family residence, duplex, or adapted for a variety of commercial purposes. Solid structure, convenient location, and ample possibilities make this a rare opportunity for investors, entrepreneurs, or anyone looking to customize a property to fit their vision. Per FEMA map, not located in the flood plane.
Opportunity knocks for the right buyer! This property, purchased a couple of years ago at a town tax sale, is now being offered as a cash sale. Please consult your attorney and/or lender for other individual purchase options if available. Situated on a small village corner lot in a side-street residential neighborhood, this home offers plenty of potential for those ready to take on a full renovation project. Power and municipal water & sewer have been disconnected, so the buyer will need to complete the reconnection process. The home features a spacious first floor with a front foyer, a large kitchen, dining room, living room, and a sizable room ideal for a full bath with laundry hookups. Upstairs, you’ll find four bedrooms plus a bonus room that could easily be finished as an additional bath. A front covered porch, side enclosed porch, and an attached one-car garage with room for storage add to the home’s appeal. A full basement provides even more space for storage and utilities. The oil tank, hot air furnace and hot water tank are in unknown condition. The house has good bones and a partial start on renovations, ready for your vision to bring it back to life. Being sold as is, including all on-site building materials, kitchen cabinets that may be reused, and all personal property remaining on the premises will convey with sale. This is a great opportunity for investors, contractors, or anyone eager to create their own home from the ground up in a convenient village setting.
© 2025 Northern New England Real Estate Network, Inc. All rights reserved. This information is deemed reliable but not guaranteed. The data relating to real estate for sale on this web site comes in part from the IDX Program of NNEREN. Subject to errors, omissions, prior sale, change or withdrawal without notice.







