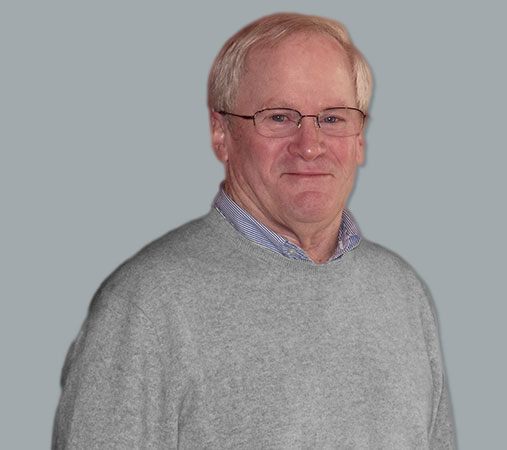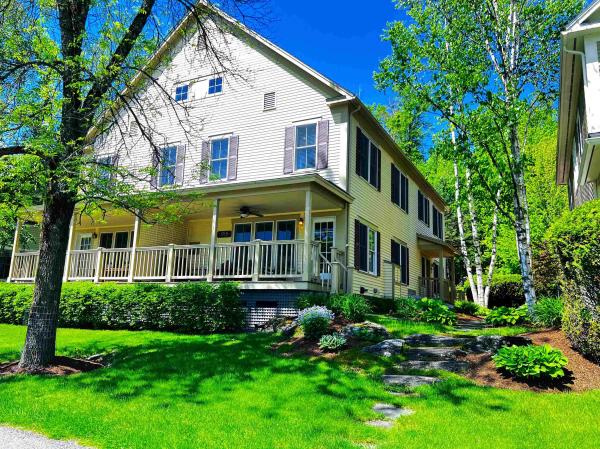Roy came to Stowe for the winter/spring of 1970 after finishing college at nearby Johnson State. After working for Ski Industries America in New York City from April of 1970 through October of 1971, the lure of Vermont was too great. In 14 +/- year after his return to Stowe he worked in ski shops, managed food and beverage services for the Mount Mansfield Company (currently, Stowe Mountain Resort) and the Stowe Country Club, and was a partner in one of Stowe's top nightspots, B.K. Clark's from 1980 to 1984. Roy has been associated with Pall Spera Company Realtors since receiving his Agent's license in 1984 followed by his Broker's license in the late 80's. This relationship has continued ever since. The appeal of the office and it's recognition in the business of real estate marketing, the support of Pall Spera and the opportunity to help those who are seeking or selling property has flourished ever since. Between 2009 and 2014 Roy maintained his Broker's license with Pall Spera Company working with many of his past client/customers. At the same time he was the Innkeeper at the WilloughVale Inn on Lake Willoughby in Vermont's "northeast kingdom." He has returned to the mountain Road office full time. He is married to Patti from St. Johnsbury, VT, and has 2 grown daughters. Brittany is involved in the hospitality industry in Stowe at the Green Mountain Inn. Katie is involved in the music industry in the area of artist relations for multi-day musical events after receiving a degree in Entertainment Management.
A charming New England town-home adjacent to the Green Mountain Inn located in the heart of Stowe Village It is ideal as an investment for your family’s use or rental income. The first floor boasts an open layout with 9' ceilings, connecting the kitchen, dining, and living room areas, anchored by a cozy gas fireplace. From the living room, step out onto an 8’ by 20’ covered porch—perfect for relaxing. A den on the first floor with a full bathroom offers additional private living or work space.. Well maintained and in excellent condition, this spacious residence features a large 19' by 24' master bedroom suite with a walk-in closet and a bathroom that includes a soaking tub/Jacuzzi and separate shower. There are also two additional guest bedrooms and another full bathroom on the second floor. Accessible from the kitchen/dining area, the partially finished basement includes a recreation area with a ping pong table, a utility and laundry room, a storage room, and a private exterior entrance via an outdoor staircase. This townhouse offers comfortable living in a prime Stowe Village location, combining New England charm with modern convenience and space. It may be rented after July 14, 2025. Association Fees paid Semi-Annually ($3,764.43 each) are billed for January and July payment. Currently they total $7,528.86.

Wolcott, VT
List Price:$1,175,000
Property Type:Residential
Transaction Side: Seller
Property Type:Residential
Transaction Side: Seller
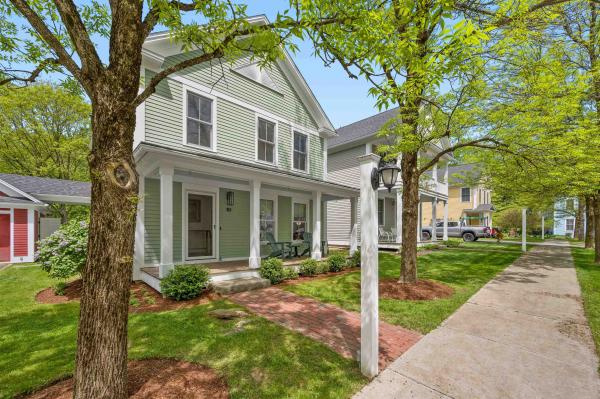
Stowe, VT
List Price:$1,150,000
Property Type:Residential
Transaction Side: Seller
Property Type:Residential
Transaction Side: Seller

Stowe, VT
List Price:$975,000
Property Type:Non MLS
Transaction Side: Buyer
Property Type:Non MLS
Transaction Side: Buyer

Stowe, VT
List Price:$975,000
Property Type:Non MLS
Transaction Side: Buyer
Property Type:Non MLS
Transaction Side: Buyer
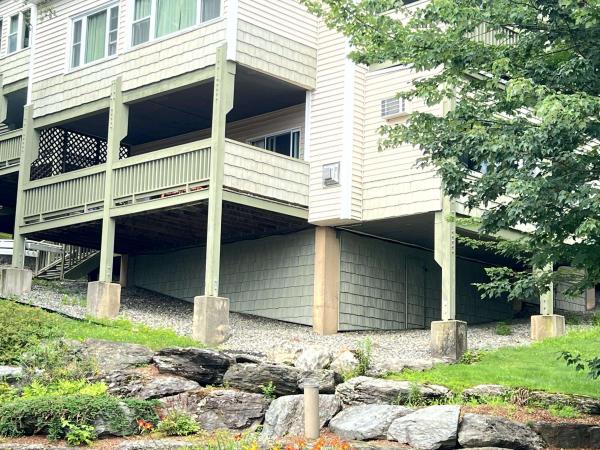
Stowe, VT
List Price:$315,000
Property Type:Residential
Transaction Side: Seller
Property Type:Residential
Transaction Side: Seller
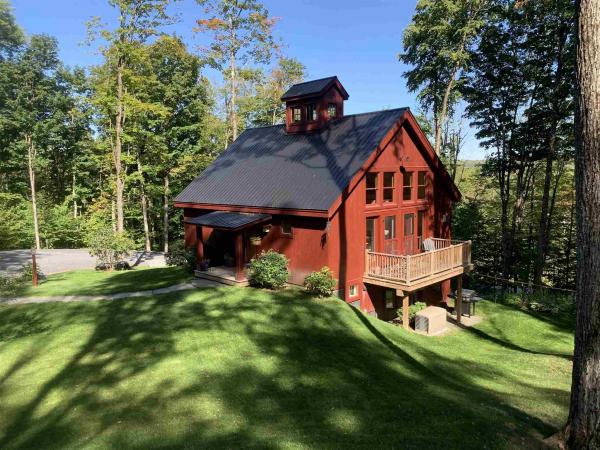
Morristown, VT
List Price:$539,000
Property Type:Residential
Transaction Side: Seller
Property Type:Residential
Transaction Side: Seller
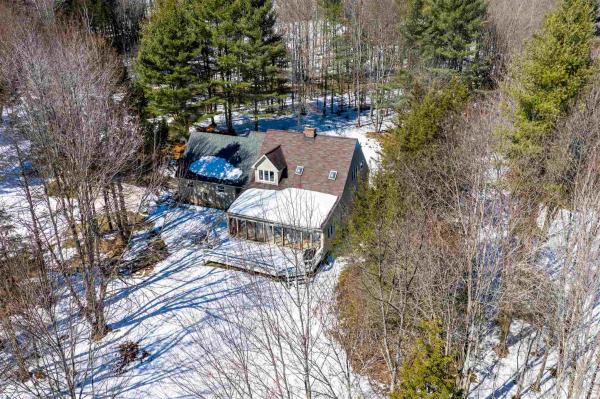
Stowe, VT
List Price:$695,000
Property Type:Residential
Transaction Side: Buyer
Property Type:Residential
Transaction Side: Buyer
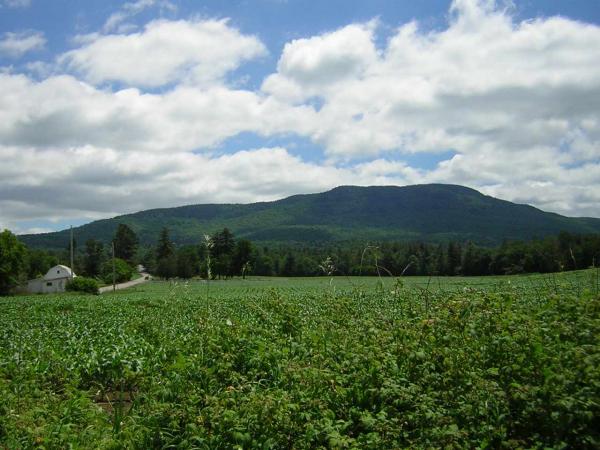
Morristown, VT
List Price:$149,000
Property Type:Residential
Transaction Side: Buyer
Property Type:Residential
Transaction Side: Buyer
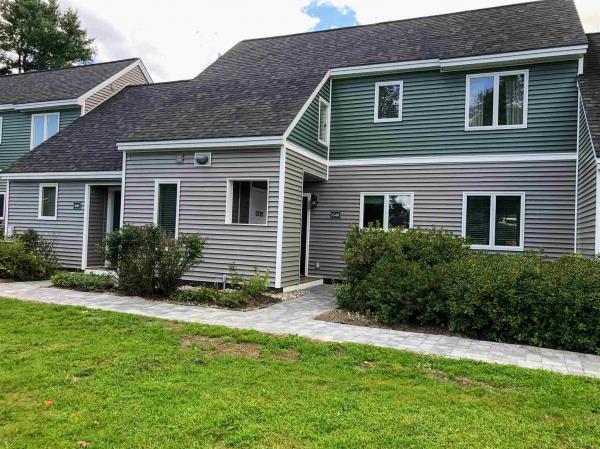
Stowe, VT
List Price:$350,000
Property Type:Residential
Transaction Side: Seller
Property Type:Residential
Transaction Side: Seller
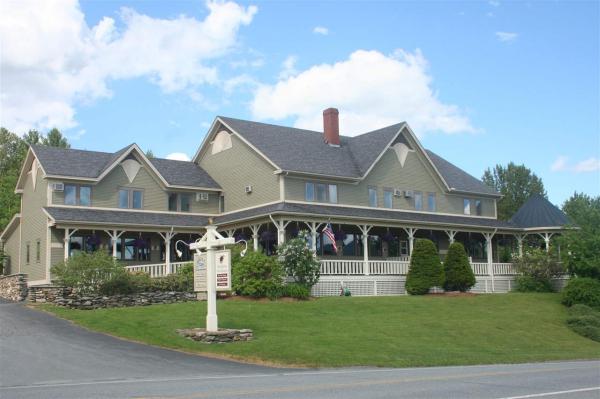
Westmore, VT
List Price:$475,000
Property Type:Residential
Transaction Side: Seller
Property Type:Residential
Transaction Side: Seller
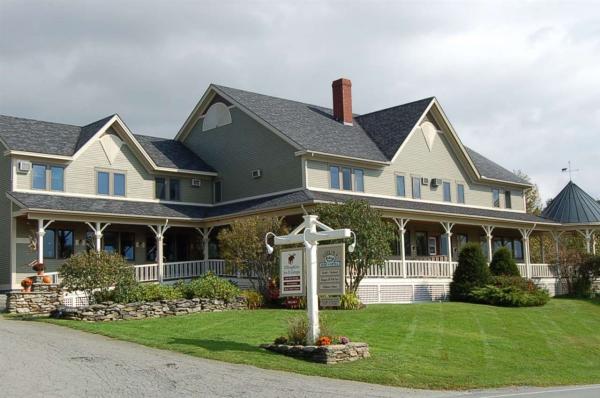
Westmore, VT
List Price:$475,000
Property Type:Residential
Transaction Side: Seller
Property Type:Residential
Transaction Side: Seller
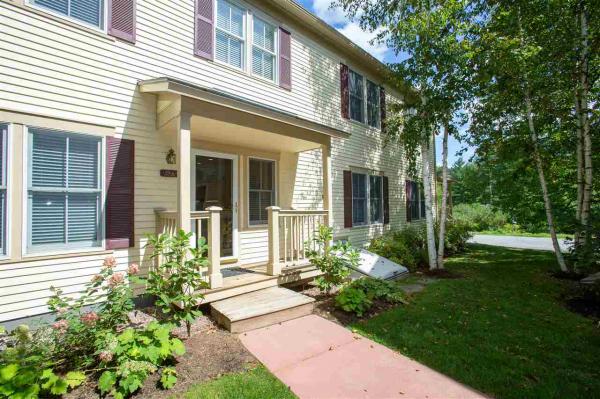
Stowe, VT
List Price:$689,000
Property Type:Residential
Transaction Side: Buyer/Seller
Property Type:Residential
Transaction Side: Buyer/Seller
Load More Sold


