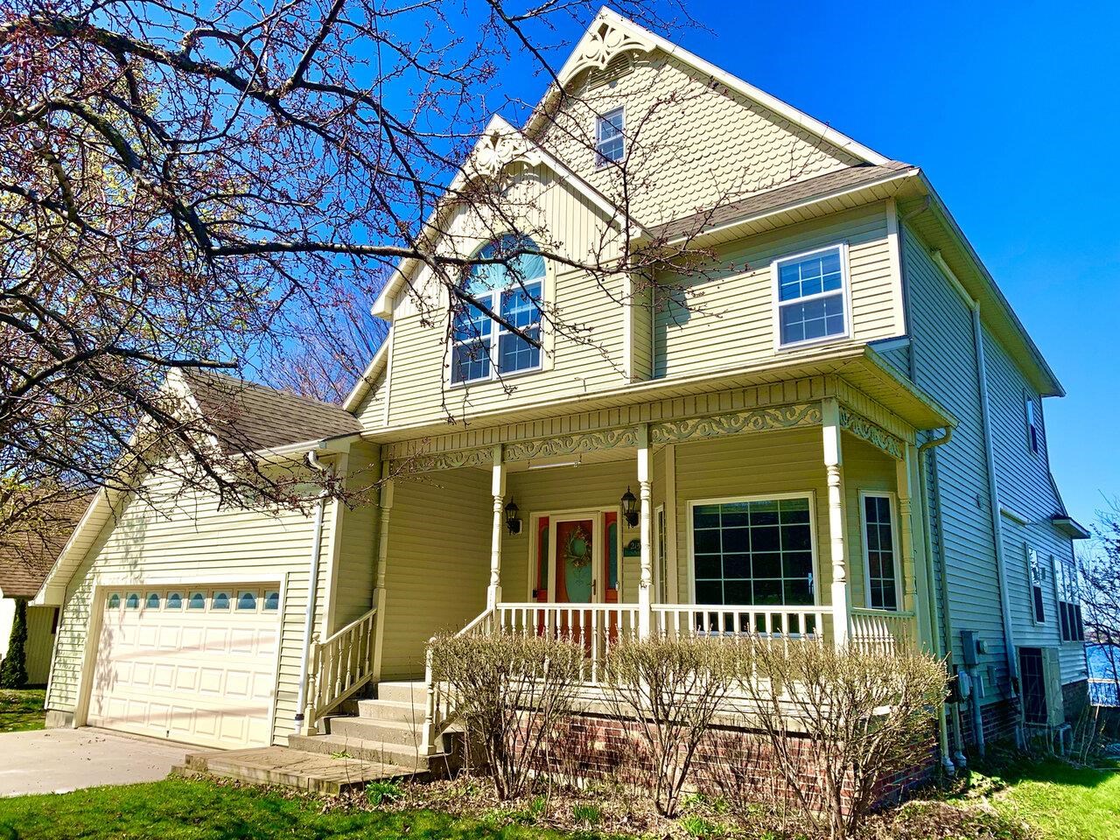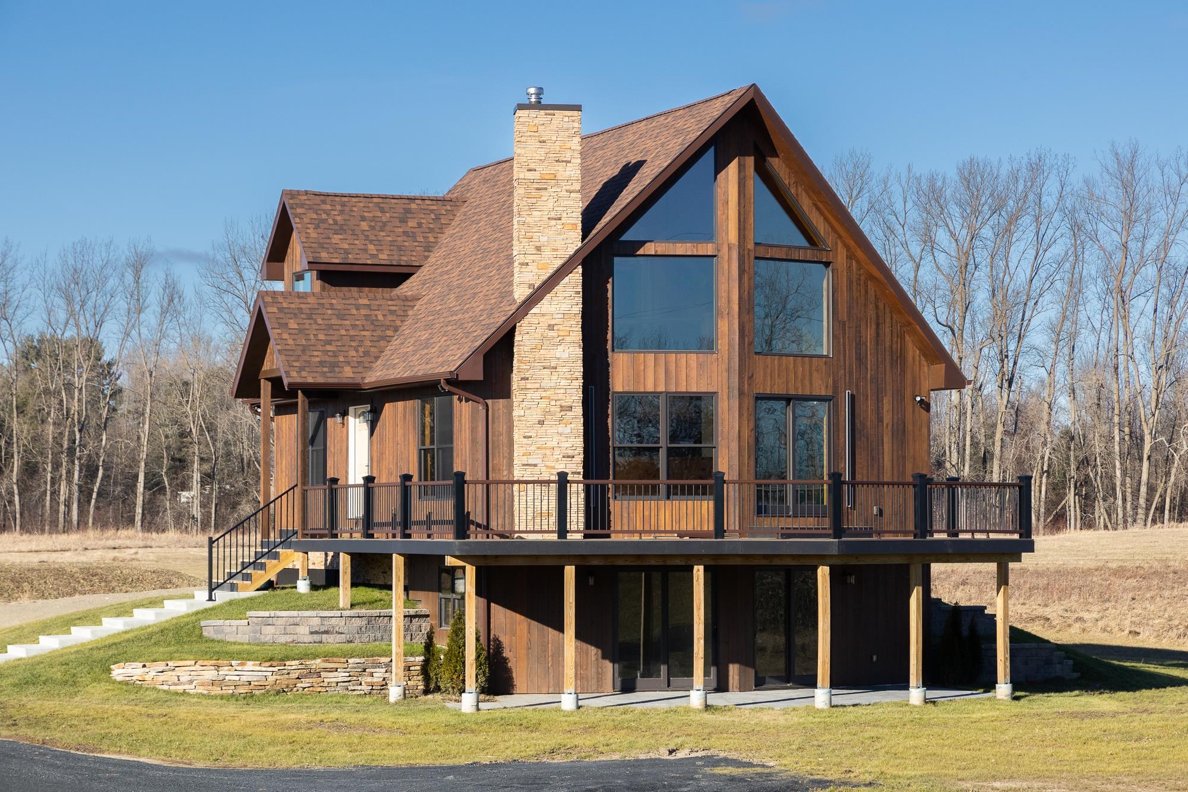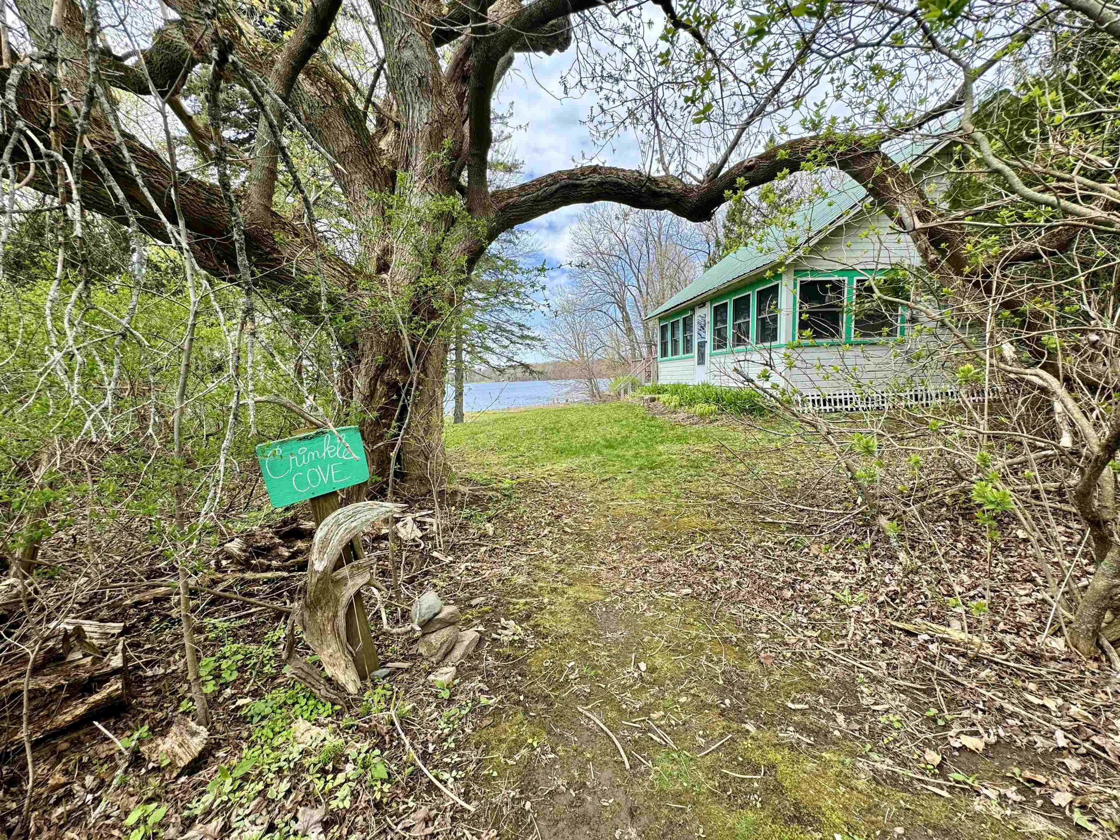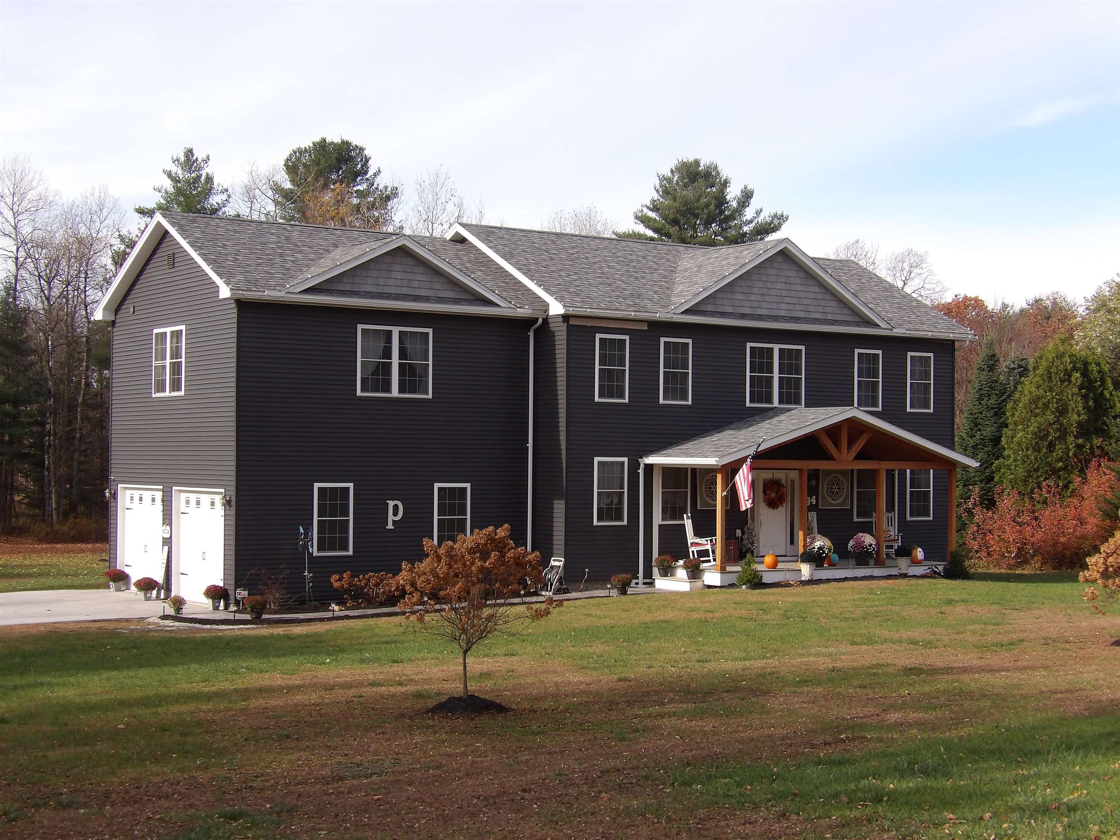1 of 27
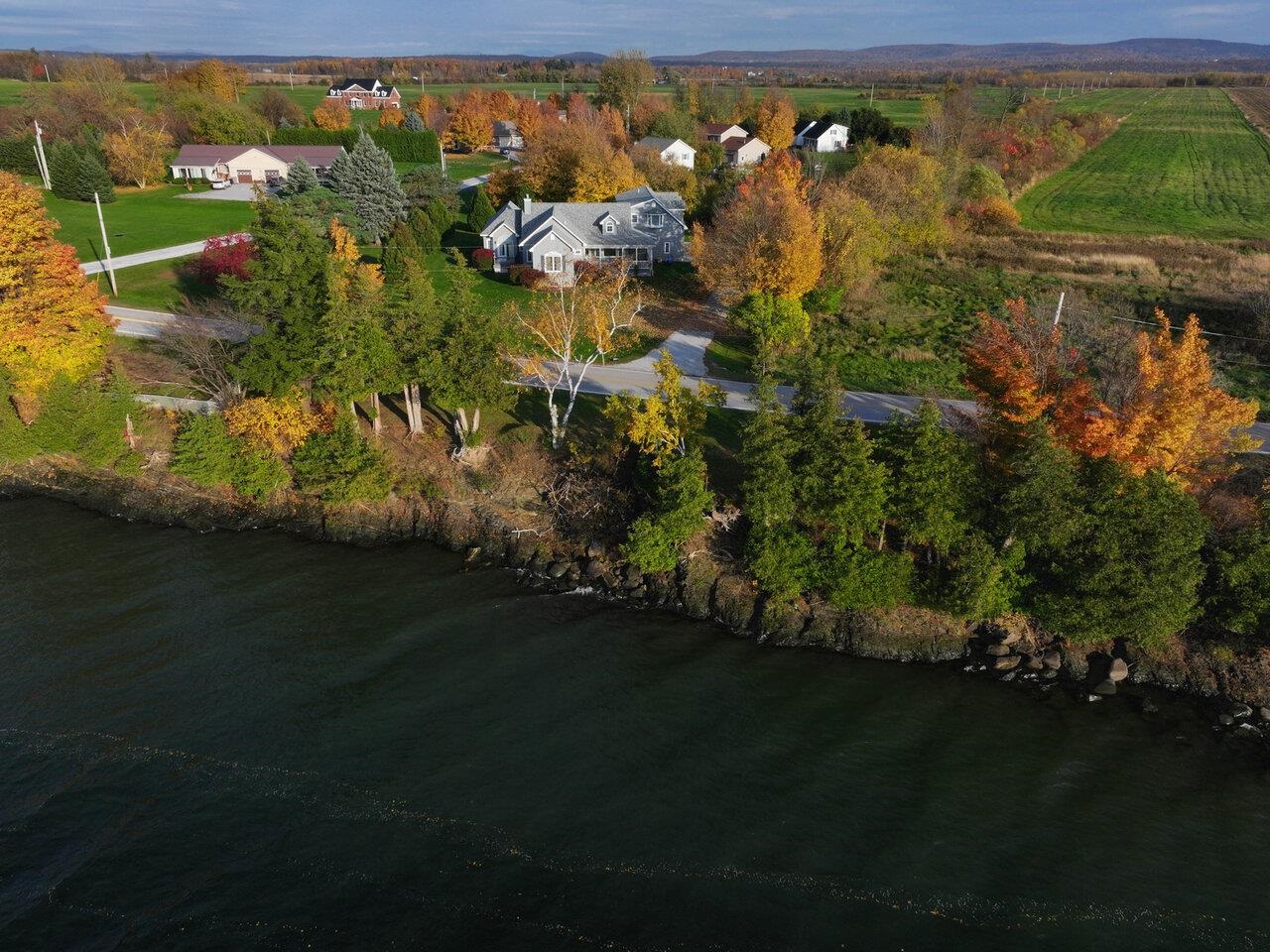





General Property Information
- Property Status:
- Active Under Contract
- Price:
- $619, 000
- Assessed:
- $0
- Assessed Year:
- County:
- VT-Franklin
- Acres:
- 1.00
- Property Type:
- Single Family
- Year Built:
- 2001
- Agency/Brokerage:
- Philip Gerbode
Coldwell Banker Hickok and Boardman - Bedrooms:
- 4
- Total Baths:
- 4
- Sq. Ft. (Total):
- 3888
- Tax Year:
- 2022
- Taxes:
- $8, 637
- Association Fees:
Located in St. Albans Town(Mailing Address is Swanton) on a beautiful 1-acre parcel across from Lake Champlain, this contemporary home enjoys stunning western views of Lake Champlain and the Adirondack Mountains beyond as well as the benefits of lakefront view living without lakefront taxes. Built by the current owners in 2001, the home features large west-facing windows throughout and has the option for one-level living with two 1st floor bedroom suites and a third bedroom suite above the attached garage. Enter from the large covered porch, where there's plenty of space for relaxing or entertaining while watching the gorgeous sunsets over the lake and mountains. With a large open floor plan, this modern contemporary has many possibilities for the creative homeowner. The 3-car garage and huge basement offer plenty of uses and storage space. There's even a greenhouse and gardens. With so few homes like this, this unique home is truly a special find!
Interior Features
- # Of Stories:
- 2
- Sq. Ft. (Total):
- 3888
- Sq. Ft. (Above Ground):
- 3888
- Sq. Ft. (Below Ground):
- 0
- Sq. Ft. Unfinished:
- 2051
- Rooms:
- 10
- Bedrooms:
- 4
- Baths:
- 4
- Interior Desc:
- Cathedral Ceiling, Ceiling Fan, Dining Area, Draperies, Fireplace - Gas, Fireplaces - 1, Kitchen Island, Kitchen/Dining, Kitchen/Living, Laundry Hook-ups, Primary BR w/ BA, Natural Light, Storage - Indoor, Walk-in Closet, Programmable Thermostat, Laundry - 1st Floor
- Appliances Included:
- Dishwasher, Dryer, Range Hood, Microwave, Range - Electric, Refrigerator, Washer, Water Heater - Domestic, Water Heater - Oil, Water Heater - Owned
- Flooring:
- Carpet, Ceramic Tile, Slate/Stone, Vinyl
- Heating Cooling Fuel:
- Oil
- Water Heater:
- Domestic, Oil, Owned
- Basement Desc:
- Climate Controlled, Concrete, Frost Wall, Full, Partially Finished, Stairs - Interior, Storage Space, Sump Pump
Exterior Features
- Style of Residence:
- Contemporary
- House Color:
- Grey
- Time Share:
- No
- Resort:
- Exterior Desc:
- Vinyl Siding
- Exterior Details:
- Deck, Garden Space, Natural Shade, Porch - Covered, Greenhouse
- Amenities/Services:
- Land Desc.:
- Country Setting, Lake View, Landscaped, Level, Mountain View, Open, View, Water View
- Suitable Land Usage:
- Bed and Breakfast, Residential
- Roof Desc.:
- Shingle - Asphalt
- Driveway Desc.:
- Gravel
- Foundation Desc.:
- Concrete
- Sewer Desc.:
- Septic
- Garage/Parking:
- Yes
- Garage Spaces:
- 3
- Road Frontage:
- 200
Other Information
- List Date:
- 2023-03-06
- Last Updated:
- 2024-02-29 21:55:03
























