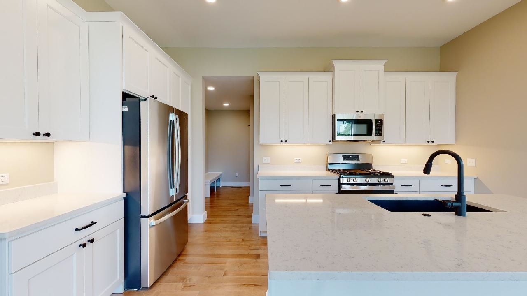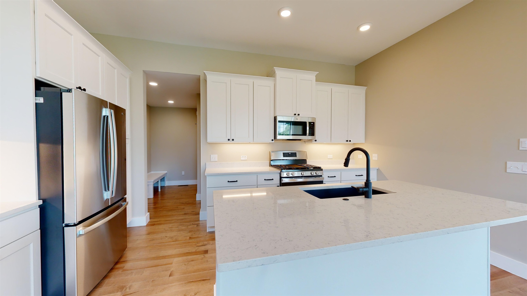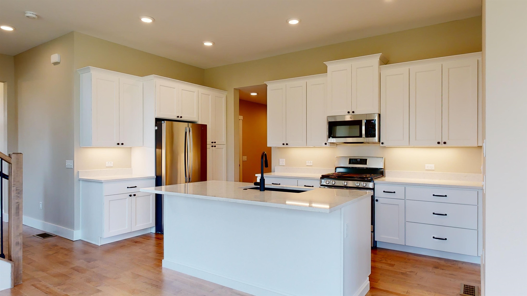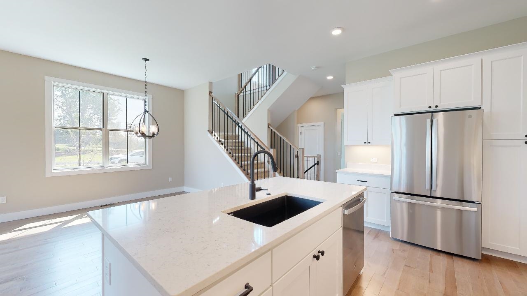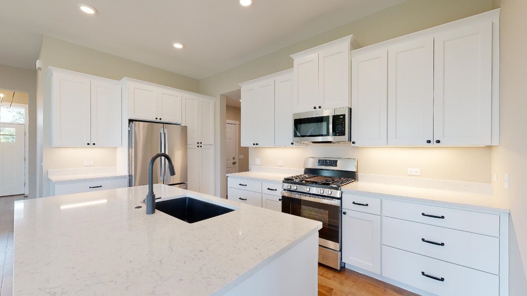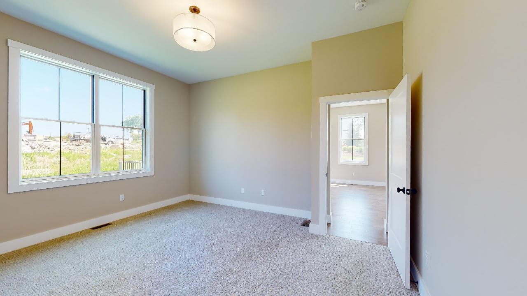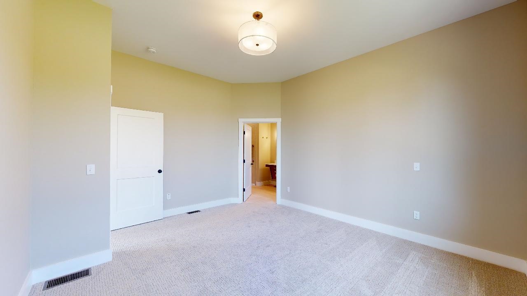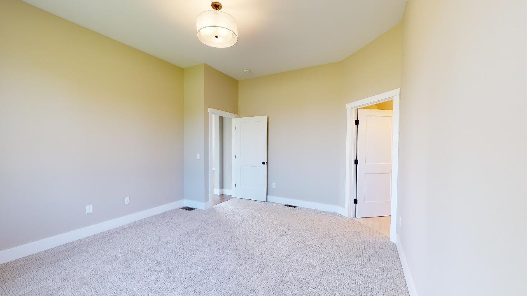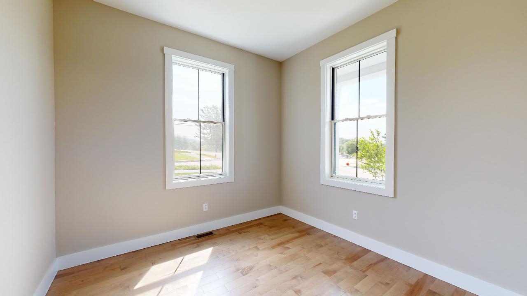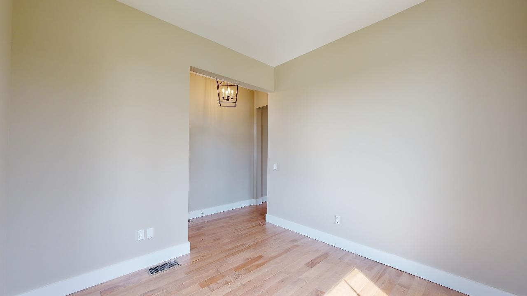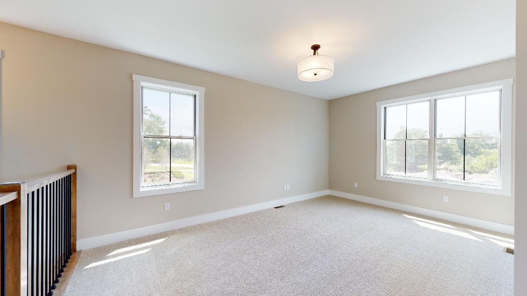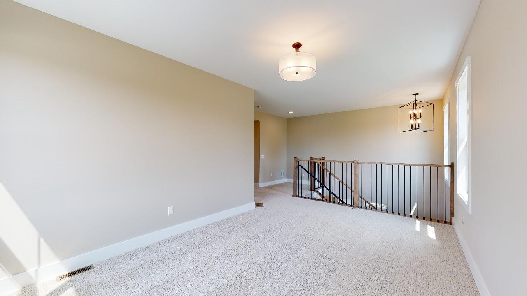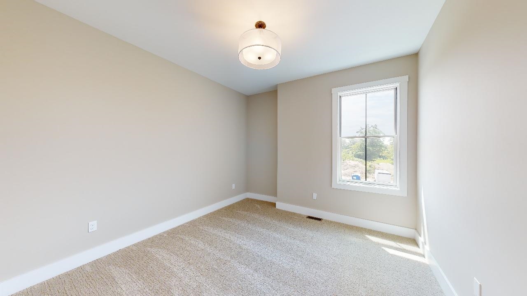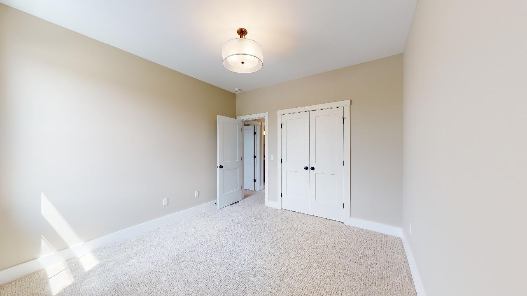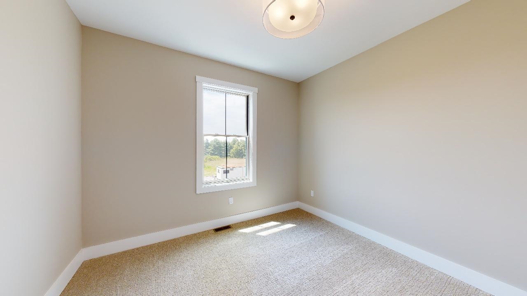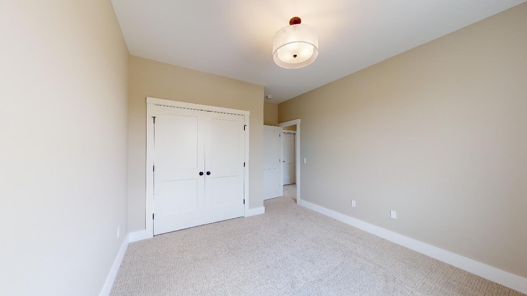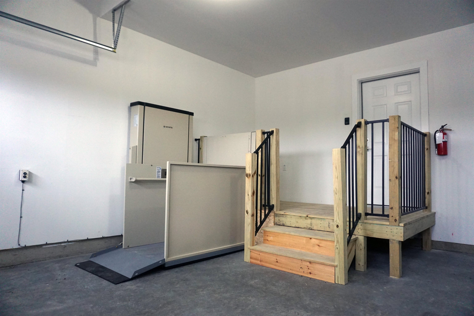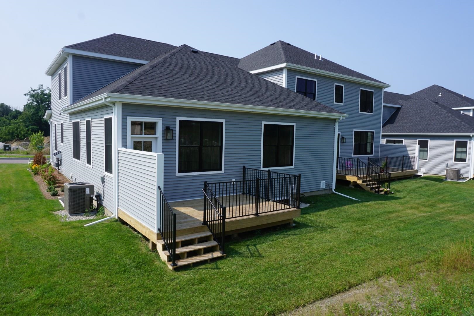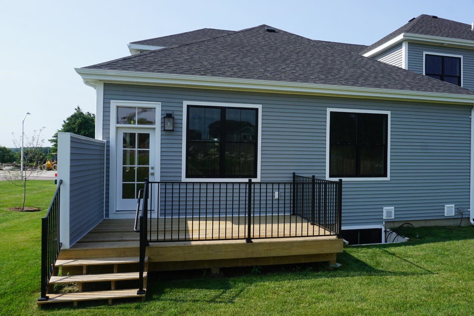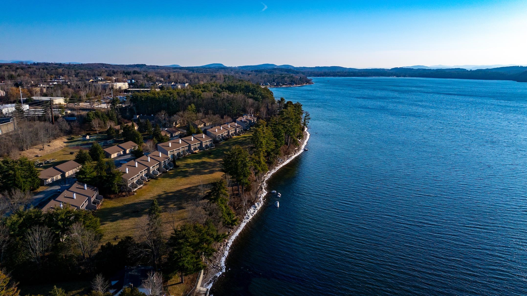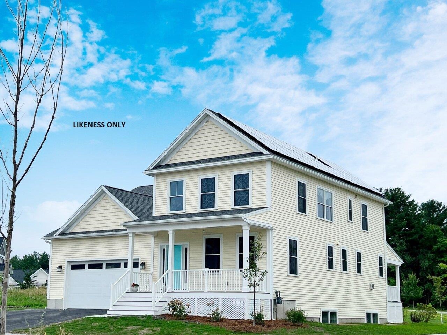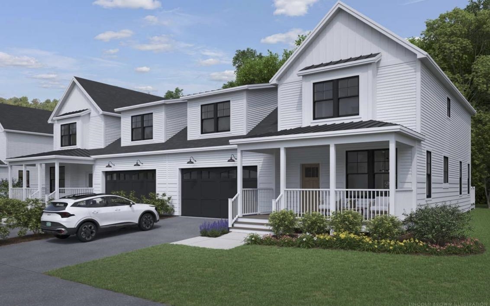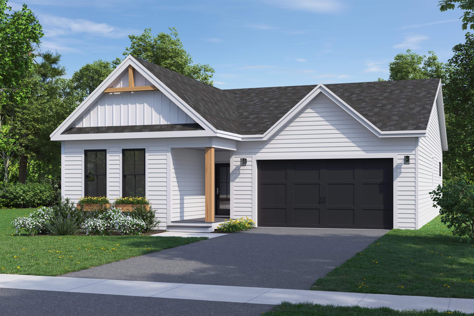1 of 25
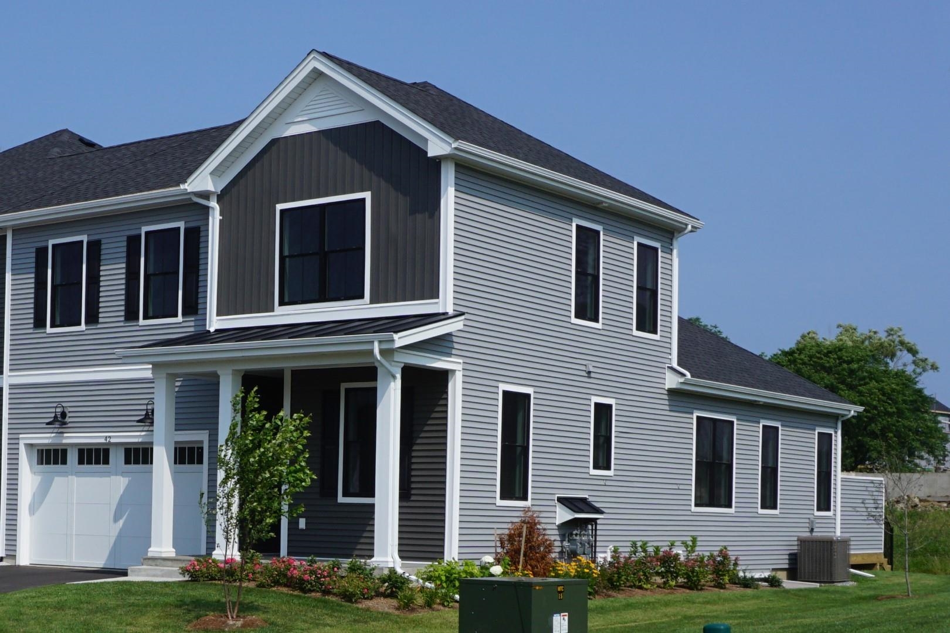
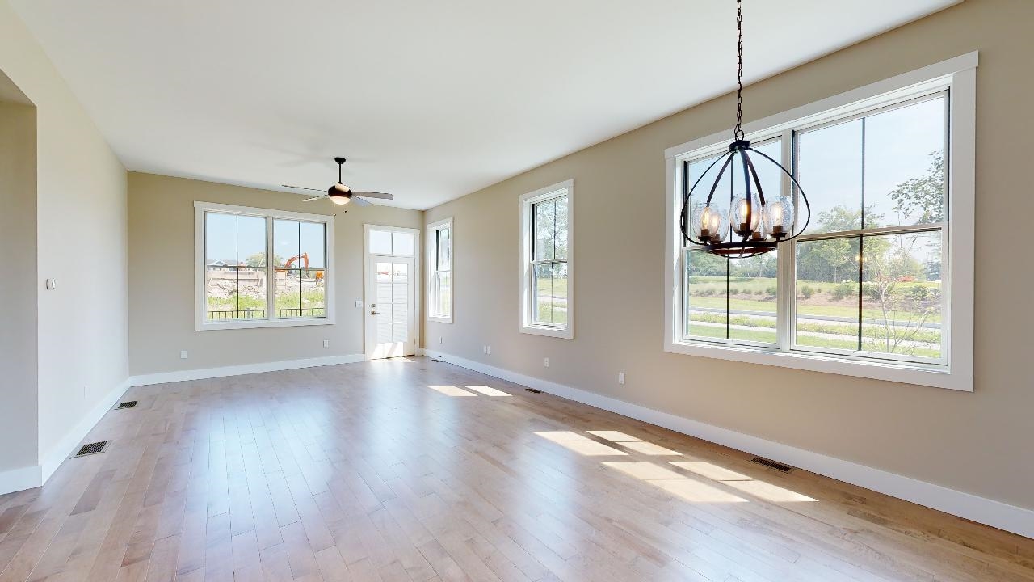
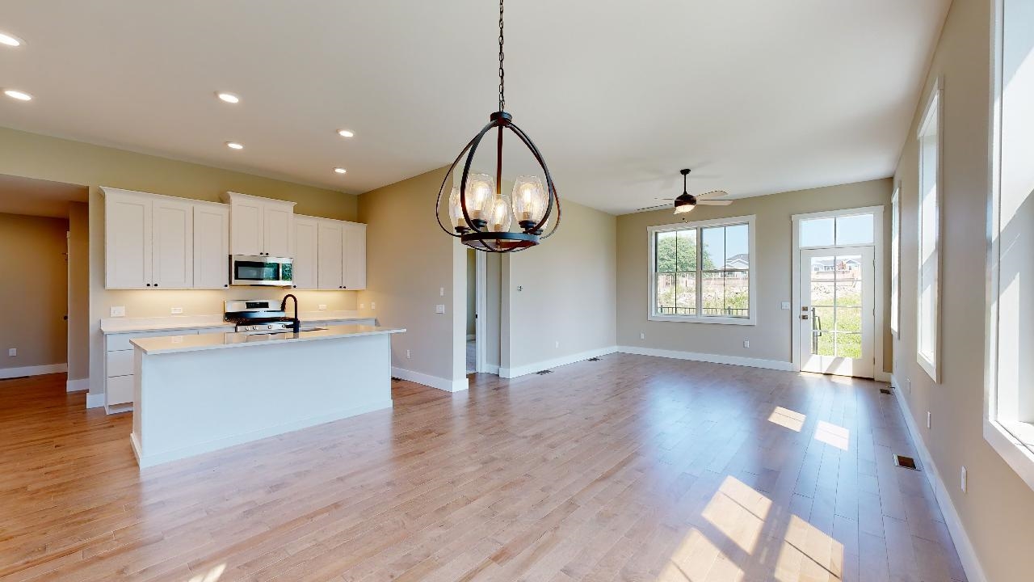
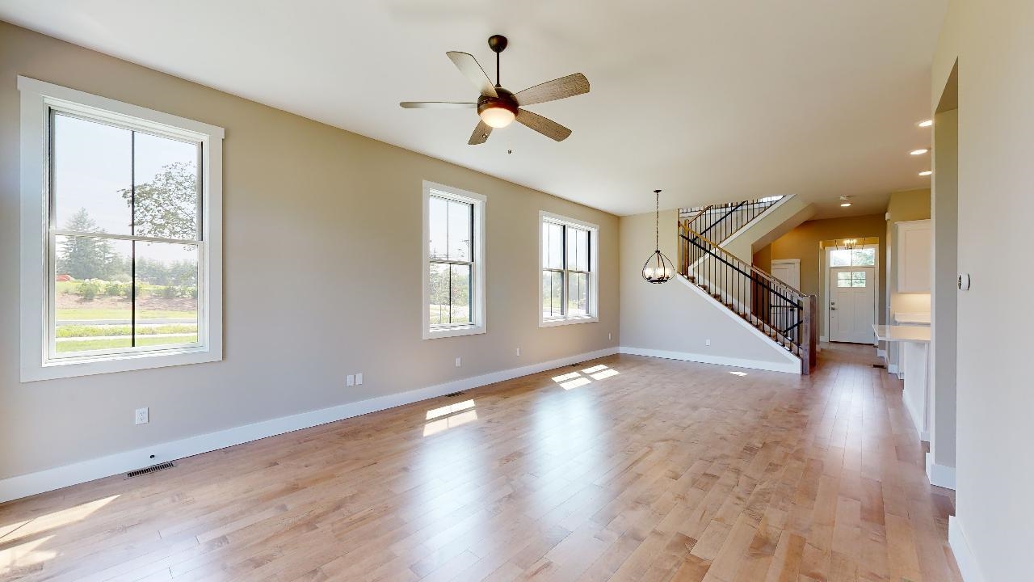
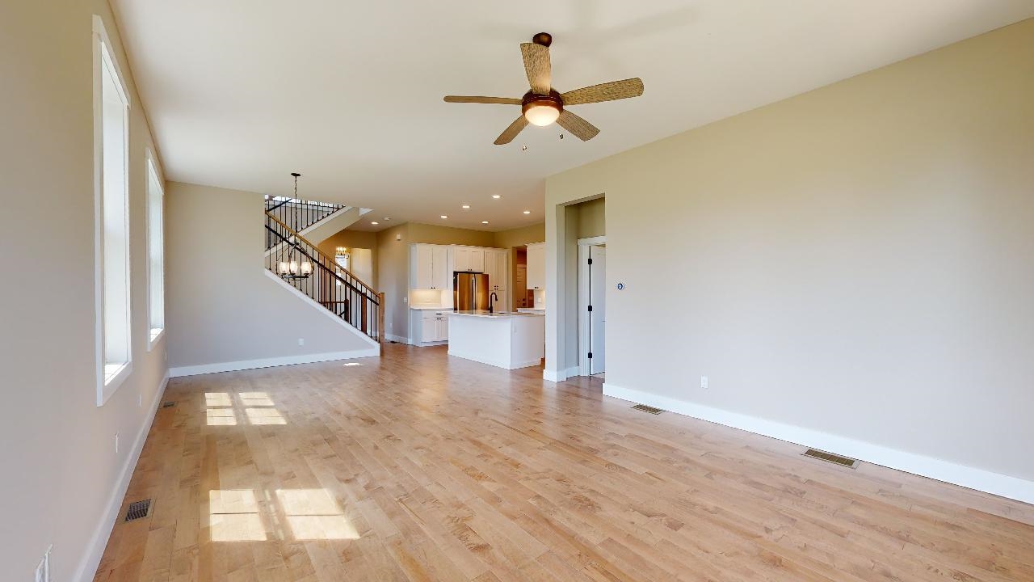
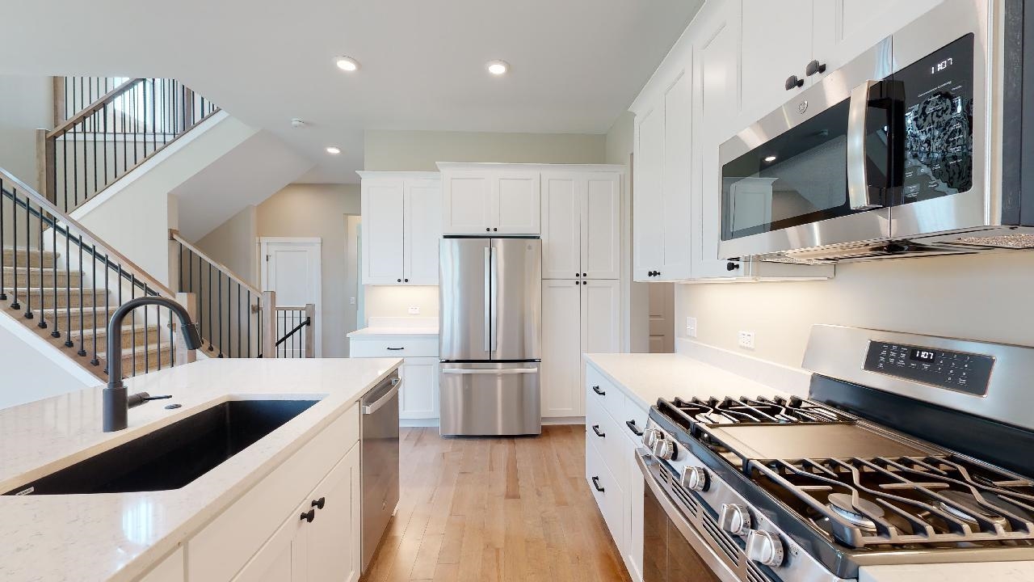
General Property Information
- Property Status:
- Active
- Price:
- $800, 000
- Assessed:
- $0
- Assessed Year:
- County:
- VT-Chittenden
- Acres:
- 0.00
- Property Type:
- Condo
- Year Built:
- 2023
- Agency/Brokerage:
- The Nancy Jenkins Team
Nancy Jenkins Real Estate - Bedrooms:
- 3
- Total Baths:
- 3
- Sq. Ft. (Total):
- 2257
- Tax Year:
- 2023
- Taxes:
- $10, 905
- Association Fees:
Welcome to this thoughtfully designed home that prioritizes accessibility. One of the standout features is the wheelchair lift for easy access in the two-car garage. This feature enhances the inclusivity of the property, making it suitable for individuals with mobility challenges or those who prefer a seamless, no-step entry. The primary bedroom is on the first floor with an attached en-suite bath and walk-in closet. The bath features a step-in shower with handicap safety rail. The main living area is sunny and open. It features a large living room and open kitchen with breakfast island. This kitchen is an entertainer’s dream and appointed with upscale finishes including granite countertops and stainless-steel appliances. The deck extends right out the back, and the enormous mudroom is perfect for Vermonters any season. Hardwood floors throughout the first floor and elegant touches here and there that are not to be missed. Upstairs boasts an additional living room as well as two additional bedrooms perfect for teenagers or live in care. You will love the location near paths and trails and directly across from a golf course. This home benefits from the amazing views right from the main living area. Quick commute to Burlington or up North. Enjoy Shelburne this summer, visit the country store, attend the popular farmers market, shop in the town center or spend a day at the town beach. It is incredible.
Interior Features
- # Of Stories:
- 2
- Sq. Ft. (Total):
- 2257
- Sq. Ft. (Above Ground):
- 2257
- Sq. Ft. (Below Ground):
- 0
- Sq. Ft. Unfinished:
- 1435
- Rooms:
- 7
- Bedrooms:
- 3
- Baths:
- 3
- Interior Desc:
- Ceiling Fan, Dining Area, Kitchen Island, Kitchen/Dining, Kitchen/Family, Laundry Hook-ups, Light Fixtures -Enrgy Rtd, Lighting - LED, Primary BR w/ BA, Natural Light, Walk-in Closet
- Appliances Included:
- Dishwasher - Energy Star, Disposal, Microwave, Range - Gas, Refrigerator-Energy Star, Water Heater–Natural Gas, Water Heater - Owned
- Flooring:
- Carpet, Ceramic Tile, Hardwood
- Heating Cooling Fuel:
- Gas - Natural
- Water Heater:
- Gas - Natural, Owned
- Basement Desc:
- Concrete Floor, Daylight, Full, Insulated, Stairs - Interior, Unfinished, Interior Access, Stairs - Basement
Exterior Features
- Style of Residence:
- Duplex, End Unit, Townhouse
- House Color:
- Time Share:
- No
- Resort:
- Exterior Desc:
- Board and Batten, Vertical, Vinyl Siding, Wood
- Exterior Details:
- Deck, Porch - Covered, Window Screens, Windows - Energy Star, Windows - Low E
- Amenities/Services:
- Land Desc.:
- Landscaped, Mountain View, Sidewalks, Subdivision, Trail/Near Trail, View
- Suitable Land Usage:
- Roof Desc.:
- Metal, Shingle - Architectural, Shingle - Asphalt, Standing Seam
- Driveway Desc.:
- Paved
- Foundation Desc.:
- Below Frost Line, Concrete, Poured Concrete
- Sewer Desc.:
- Public
- Garage/Parking:
- Yes
- Garage Spaces:
- 2
- Road Frontage:
- 50
Other Information
- List Date:
- 2023-07-25
- Last Updated:
- 2024-04-25 17:26:28


