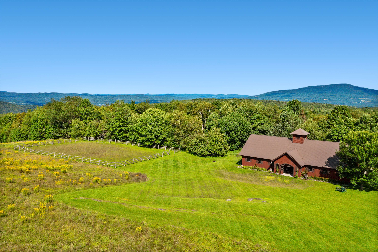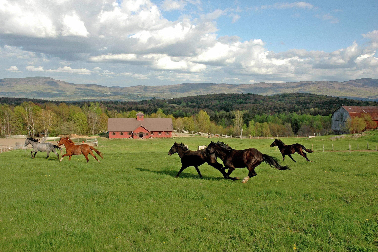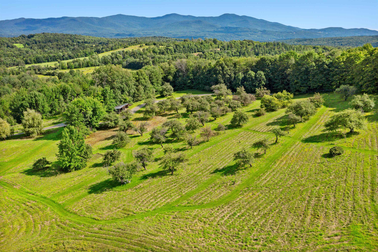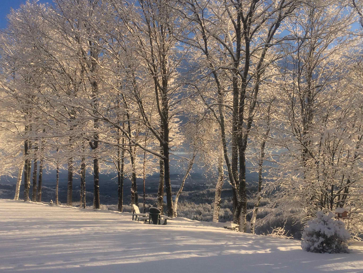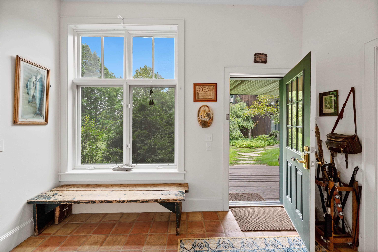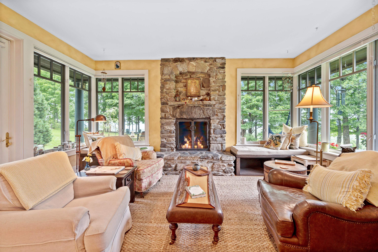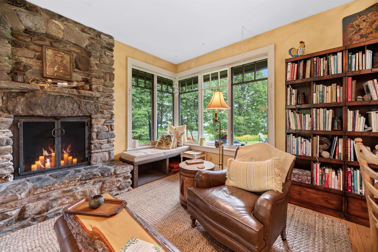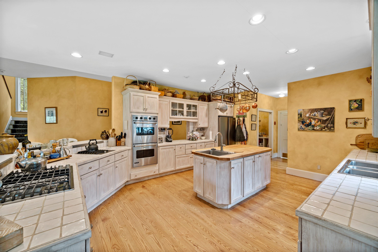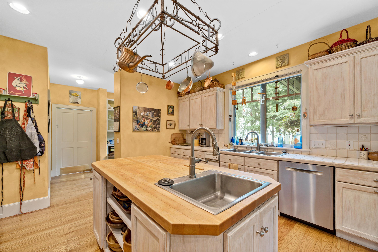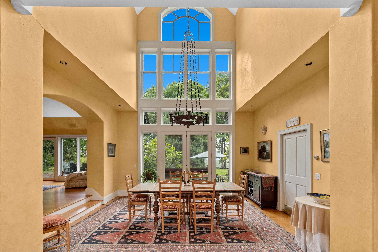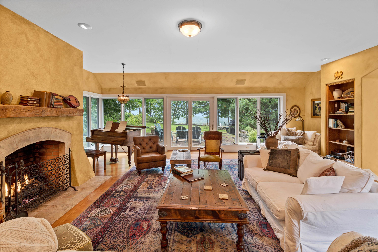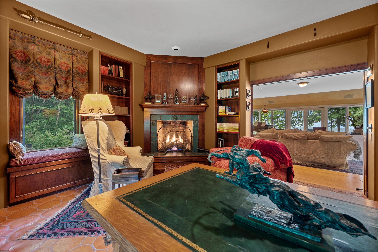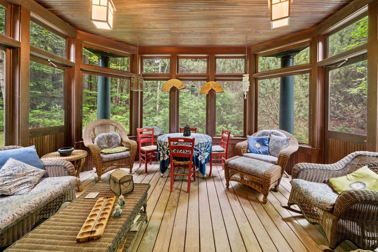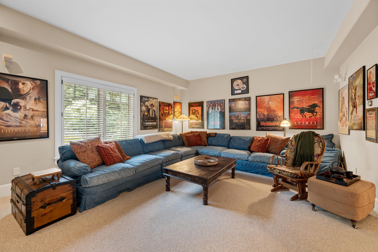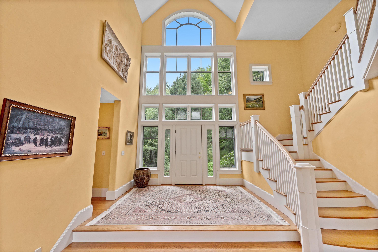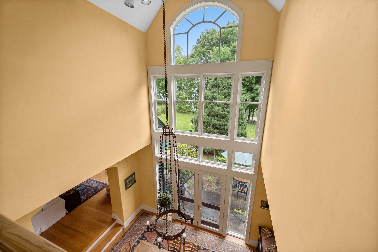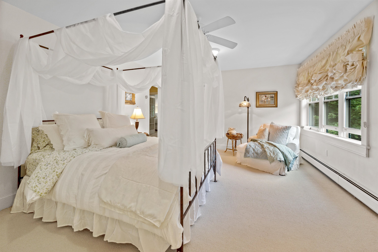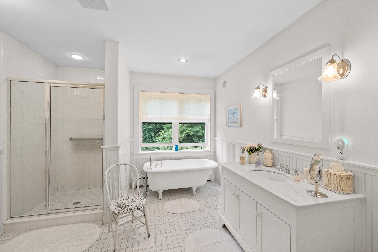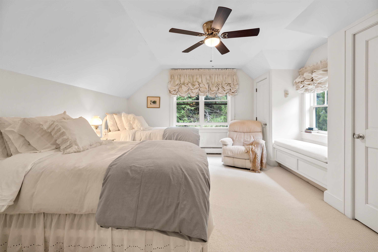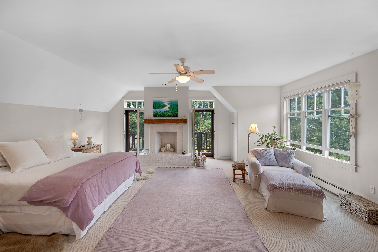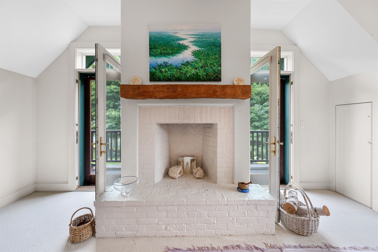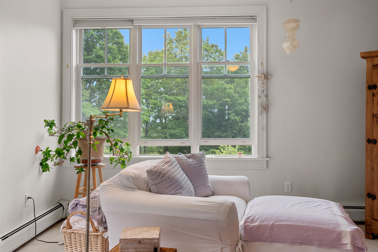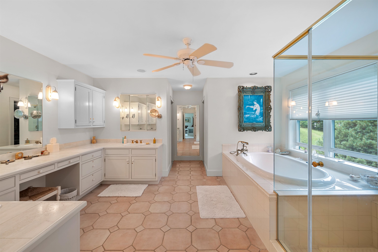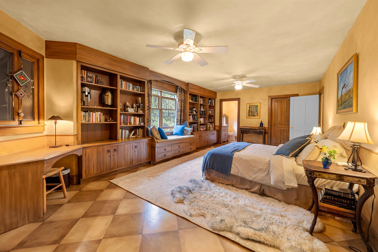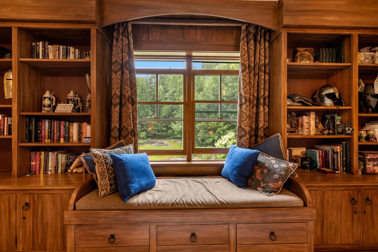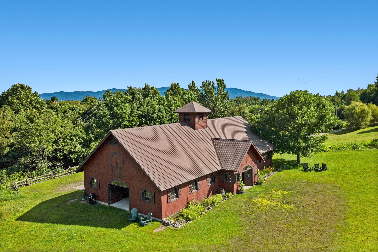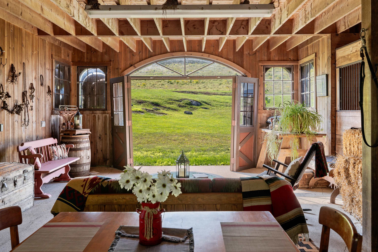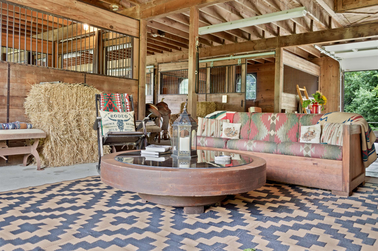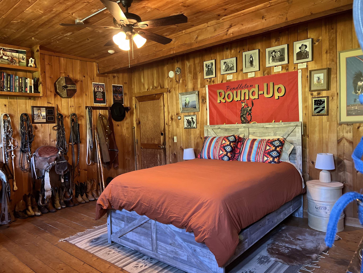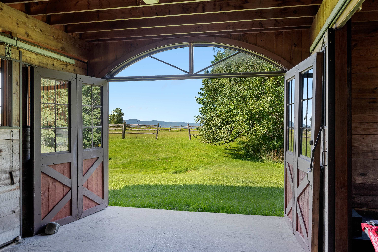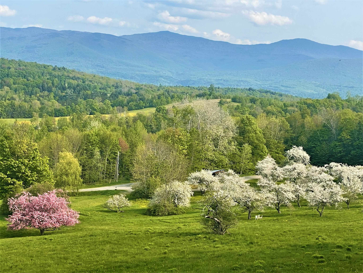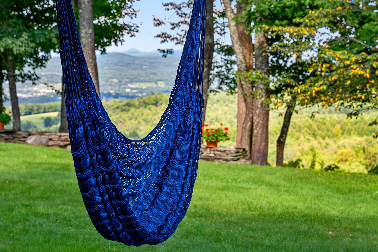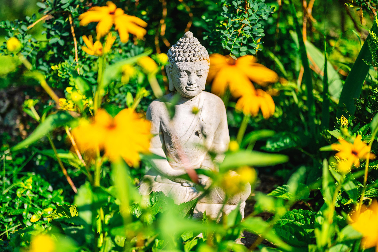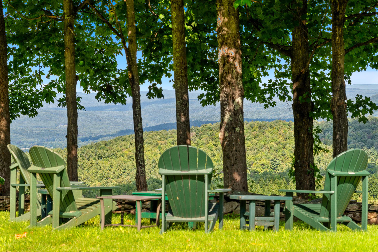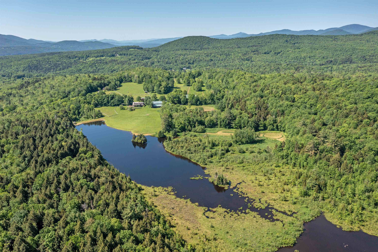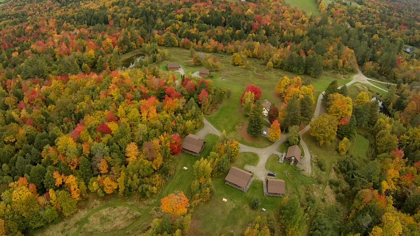1 of 40
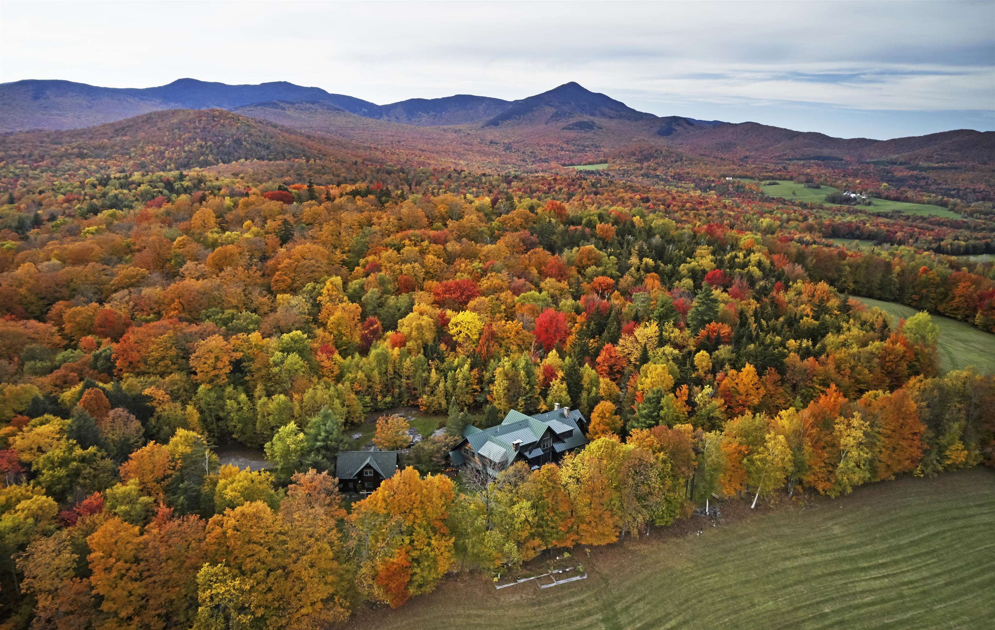
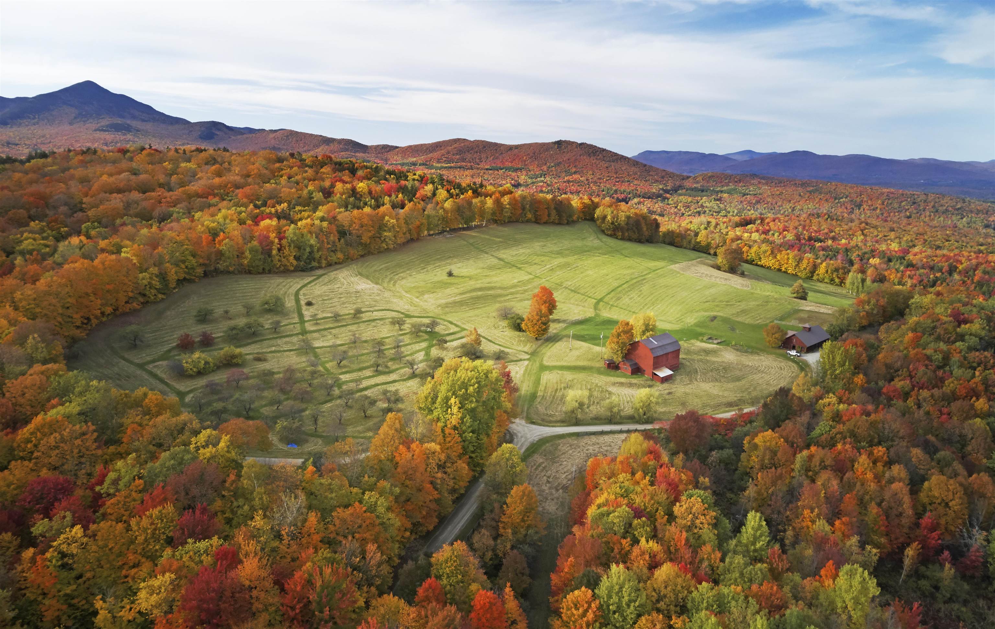
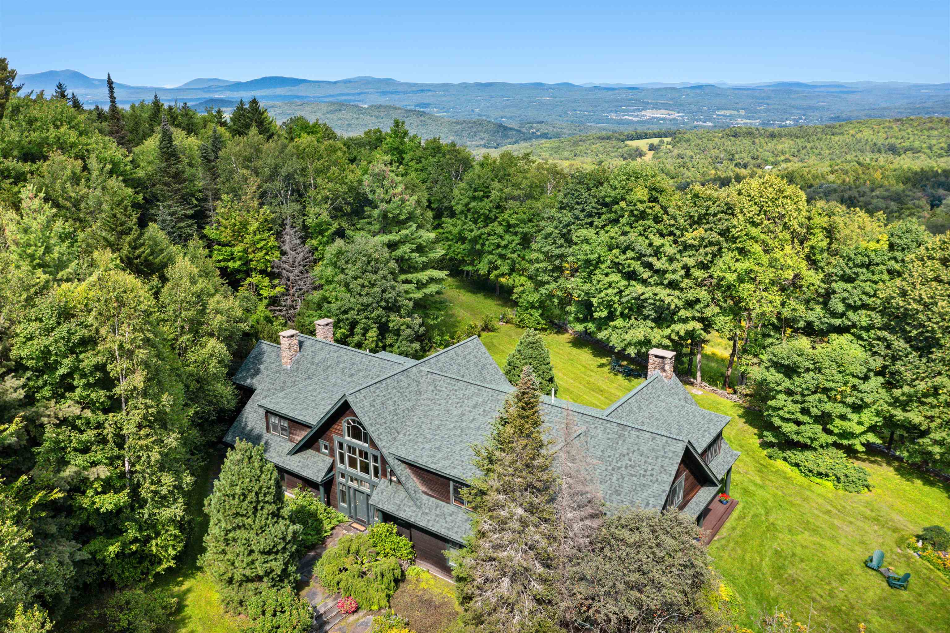
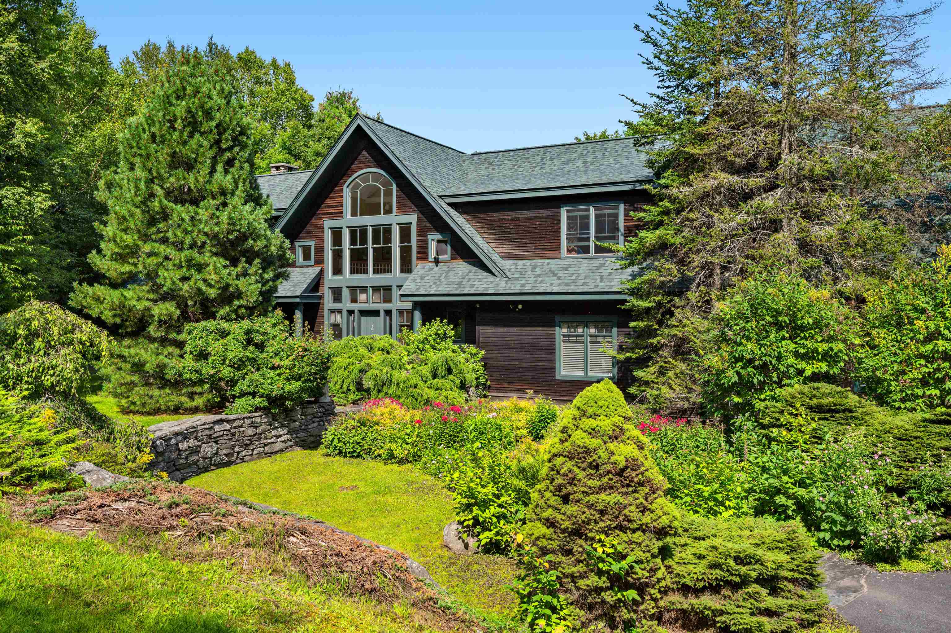
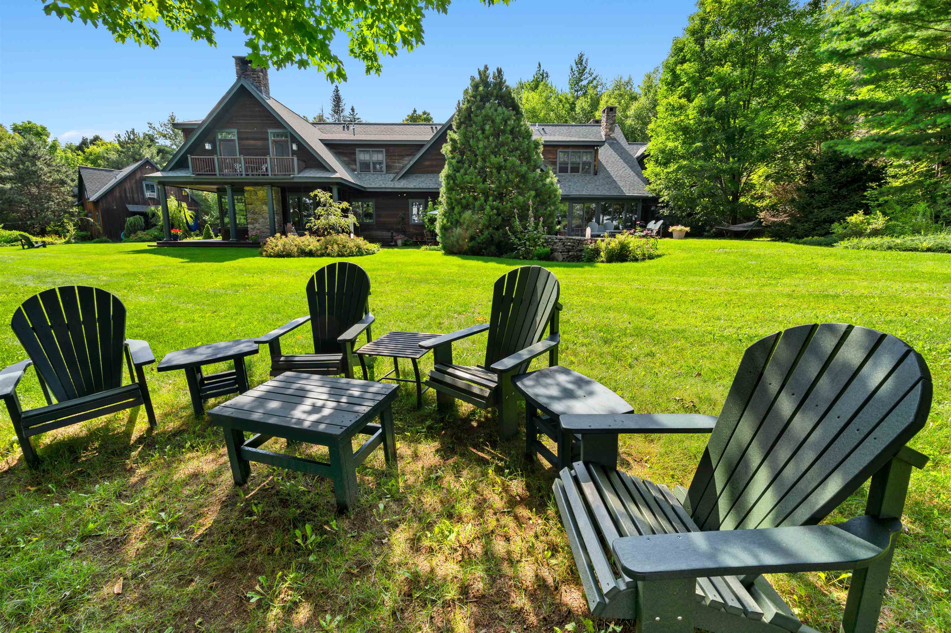
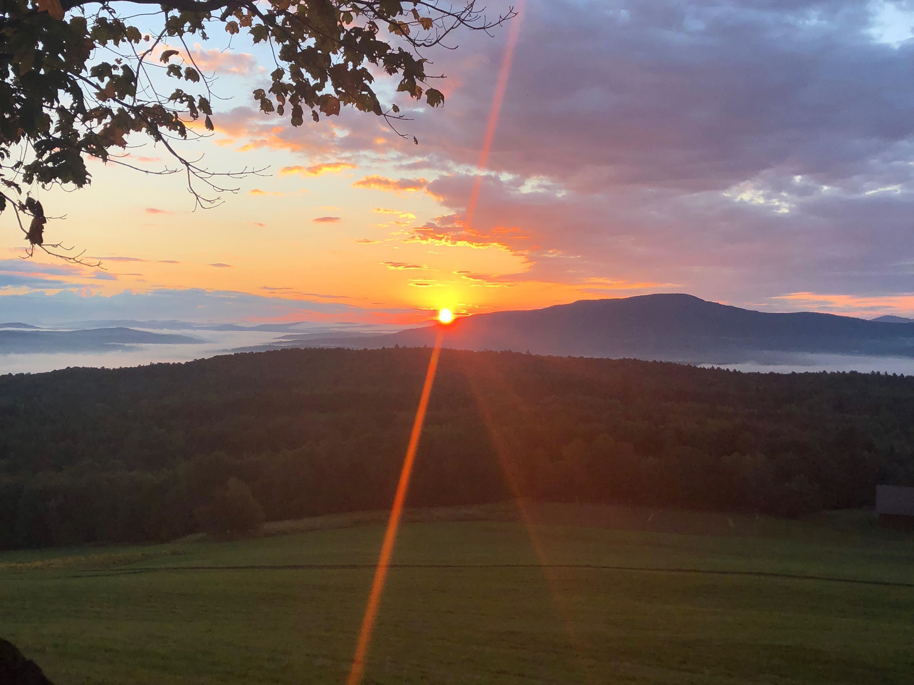
General Property Information
- Property Status:
- Active
- Price:
- $20, 000, 000
- Assessed:
- $0
- Assessed Year:
- County:
- VT-Lamoille
- Acres:
- 196.95
- Property Type:
- Single Family
- Year Built:
- 1995
- Agency/Brokerage:
- Pall Spera
Pall Spera Company Realtors-Stowe
pall.spera@pallspera.com - Cooperation Fee:
- 2.25%*
- Bedrooms:
- 4
- Total Baths:
- 6
- Sq. Ft. (Total):
- 6878
- Tax Year:
- 2023
- Taxes:
- $69, 815
- Association Fees:
Embrace the legacy of “Red Road Farm”, an estate of unparalleled significance in Vermont and an extraordinary offering that is available only once in a lifetime. Explore the vastness of this 196-acre estate where harmonious coexistence with nature becomes a way of life, a haven that promises to reawaken your senses and nourish your soul. This energy-filled retreat is situated just 9 miles from the renowned town of Stowe. The heart of this sanctuary is the Mountain House, perched at the pinnacle of the estate, accessible via a private drive that winds its way through the landscape and an ancient apple orchard. Designed with both entertainment and global hospitality in mind, the Mountain House offers open gathering areas and quiet, restful spaces. The interior of the residence spills onto decks and stone terraces and into panoramic vistas—nature’s own masterpiece. For the equestrian, a 6-stall horse barn serves as a gateway to traverse the trails that crisscross the expansive estate. This space, enveloping a bunk house, transforms into a hub for casual gatherings and congeniality. In an era marked by diminishing quality assets and elusive privacy, this experience transcends comparison. “Red Road Farm” is more than a mere estate; it’s a symphony of nature, architecture, and purpose.
Interior Features
- # Of Stories:
- 2
- Sq. Ft. (Total):
- 6878
- Sq. Ft. (Above Ground):
- 6878
- Sq. Ft. (Below Ground):
- 0
- Sq. Ft. Unfinished:
- 3606
- Rooms:
- 10
- Bedrooms:
- 4
- Baths:
- 6
- Interior Desc:
- Central Vacuum, Cathedral Ceiling, Dining Area, Fireplace - Gas, Fireplace - Wood, Fireplaces - 3+, Kitchen Island, Kitchen/Family, Living/Dining, Primary BR w/ BA, Natural Light, Natural Woodwork, Walk-in Pantry, Laundry - 1st Floor
- Appliances Included:
- Cooktop - Gas, Dishwasher, Dryer, Oven - Double, Refrigerator, Washer
- Flooring:
- Hardwood
- Heating Cooling Fuel:
- Gas - LP/Bottle, Oil
- Water Heater:
- Off Boiler, Owned
- Basement Desc:
- Concrete, Full, Stairs - Exterior, Stairs - Interior, Unfinished, Interior Access
Exterior Features
- Style of Residence:
- Farmhouse, Studio, Arts and Crafts, Craftsman
- House Color:
- Brown
- Time Share:
- No
- Resort:
- Exterior Desc:
- Clapboard
- Exterior Details:
- Barn, Other, Outbuilding, Porch - Covered, Porch - Enclosed, Stable(s)
- Amenities/Services:
- Land Desc.:
- Country Setting, Farm, Farm - Horse/Animal, Field/Pasture, Hilly, Landscaped, Mountain View, Orchards, Rolling, Secluded, Slight, Trail/Near Trail, Walking Trails, Wooded
- Suitable Land Usage:
- Roof Desc.:
- Shingle - Architectural
- Driveway Desc.:
- Gravel
- Foundation Desc.:
- Poured Concrete
- Sewer Desc.:
- On-Site Septic Exists
- Garage/Parking:
- Yes
- Garage Spaces:
- 2
- Road Frontage:
- 150
Other Information
- List Date:
- 2023-08-30
- Last Updated:
- 2023-11-03 17:37:12
Cooperation Fees or Seller Concessions must be agreed to in writing within the terms of the Purchase & Sale Contract or in a fully executed Commission Allocation Agreement or Cooperation Agreement between the brokerage firms; and will be paid at closing. Compensation to be paid under a brokerage service agreement is solely and entirely a matter of negotiation between an agent and client and is in no way controlled, fixed, or pre-established. Historically, cooperation fees were published in the Multiple Listing Service (MLS) for each Listing. Recent changes to the rules, prohibit the publication of these fees in the MLS but allow the display on a brokerage's website for their Clients' listings.


