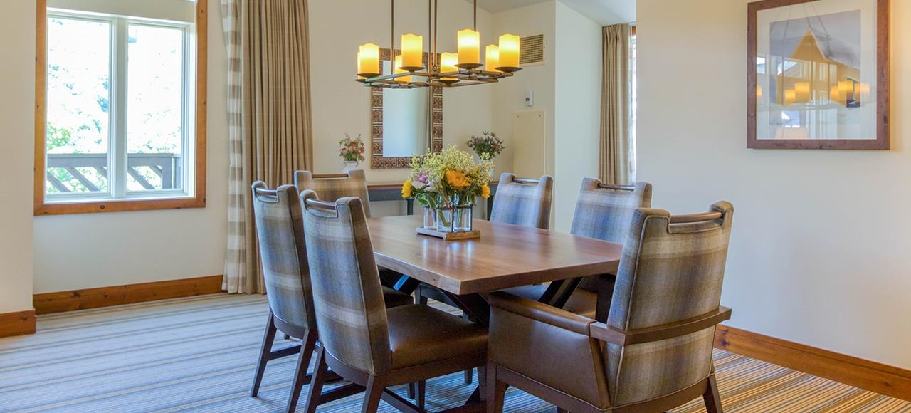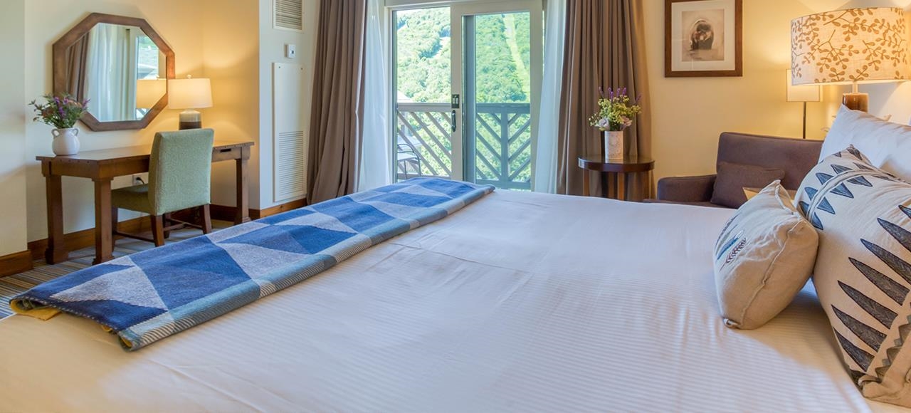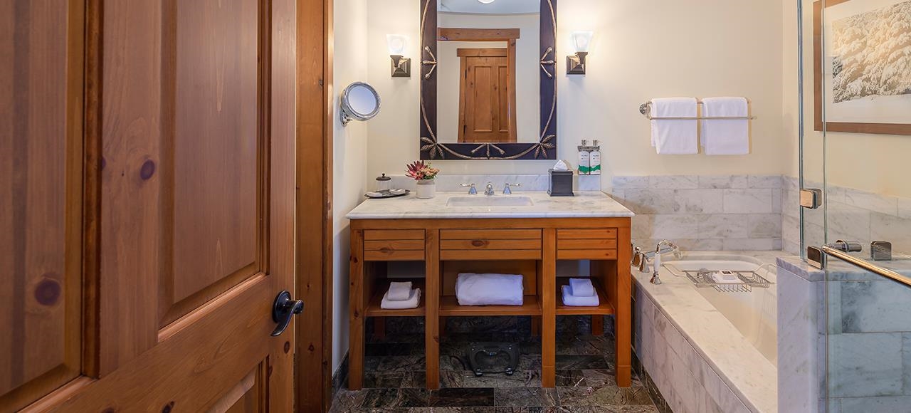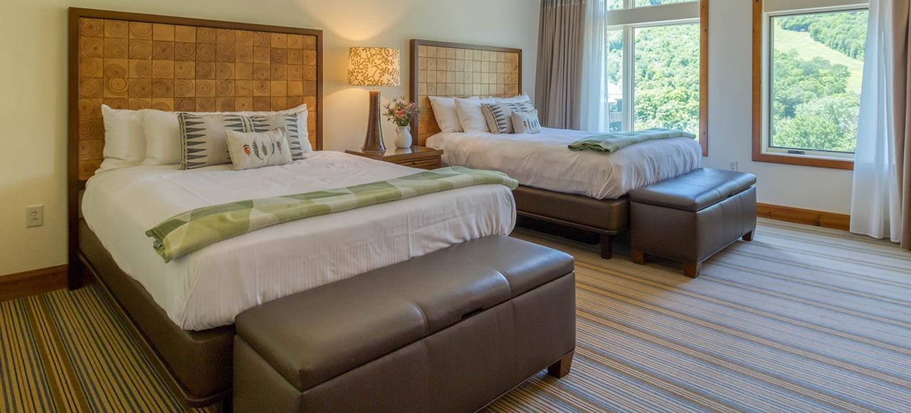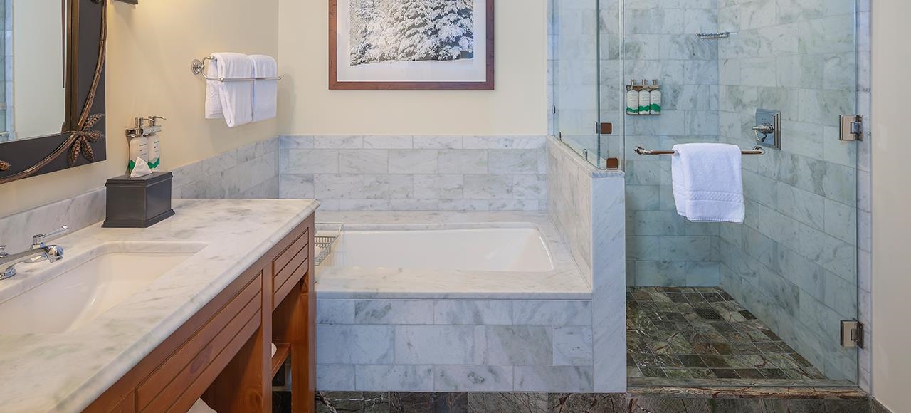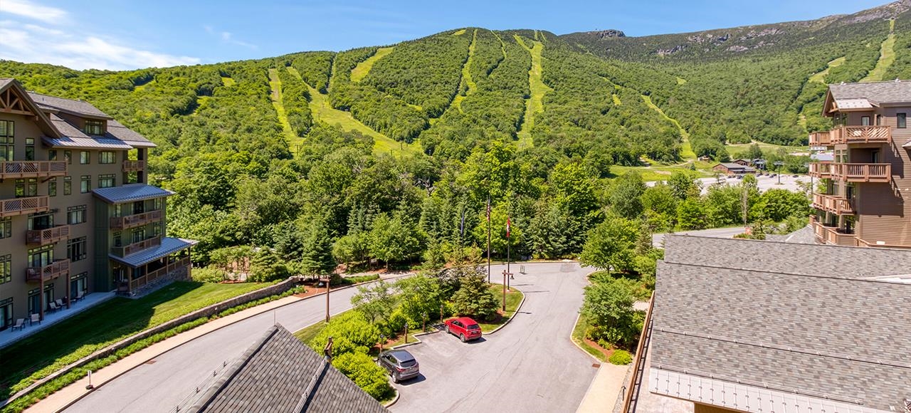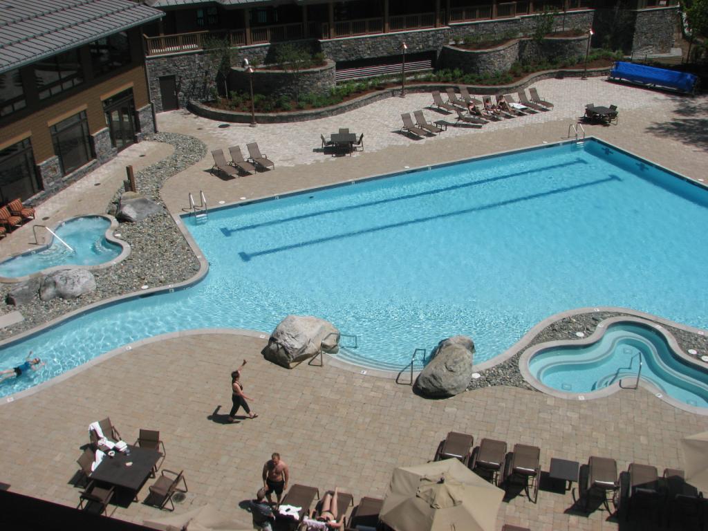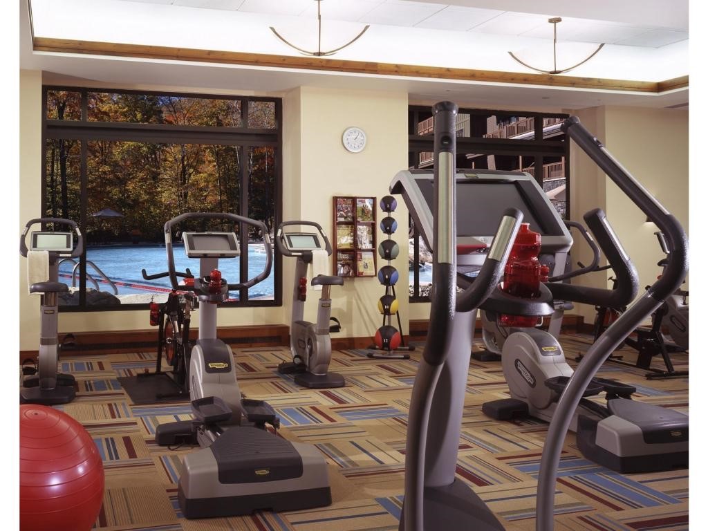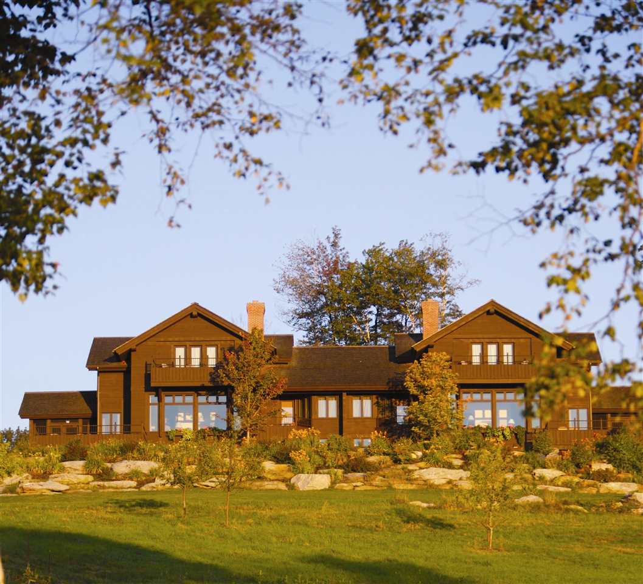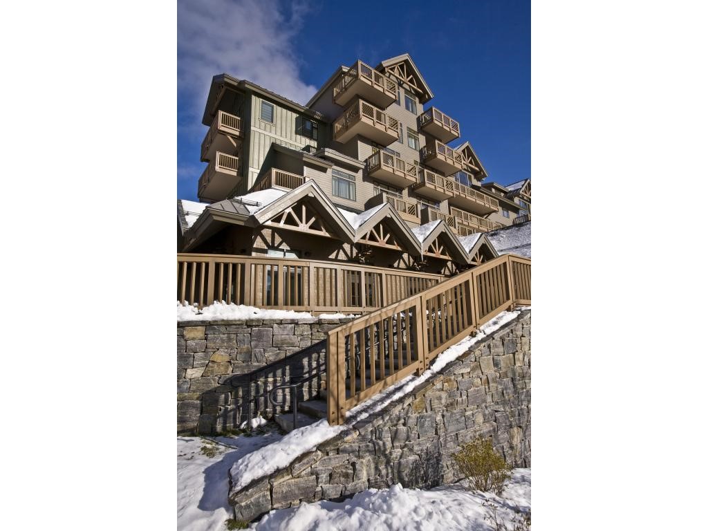1 of 14
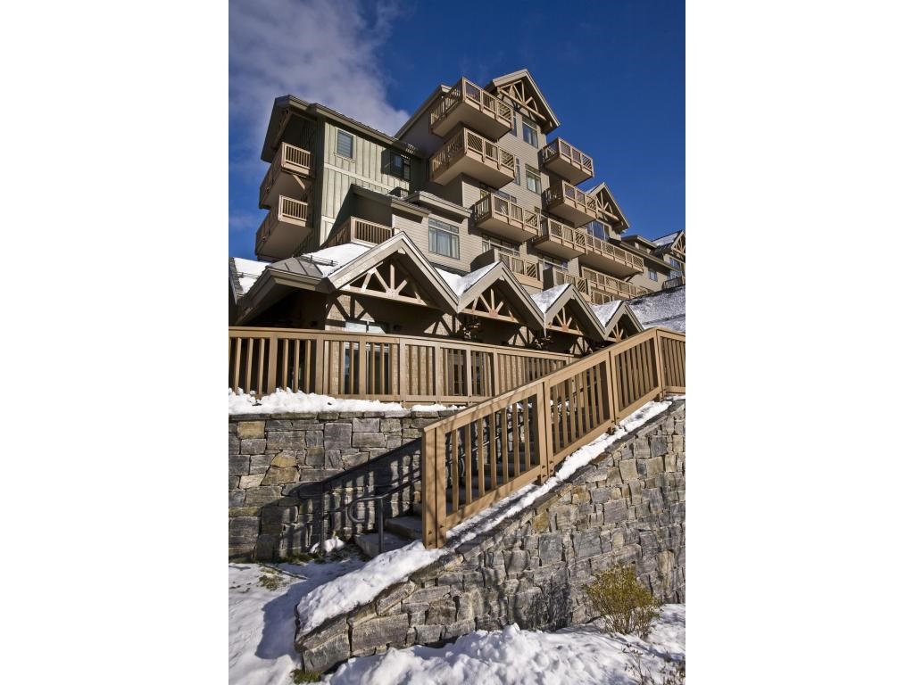
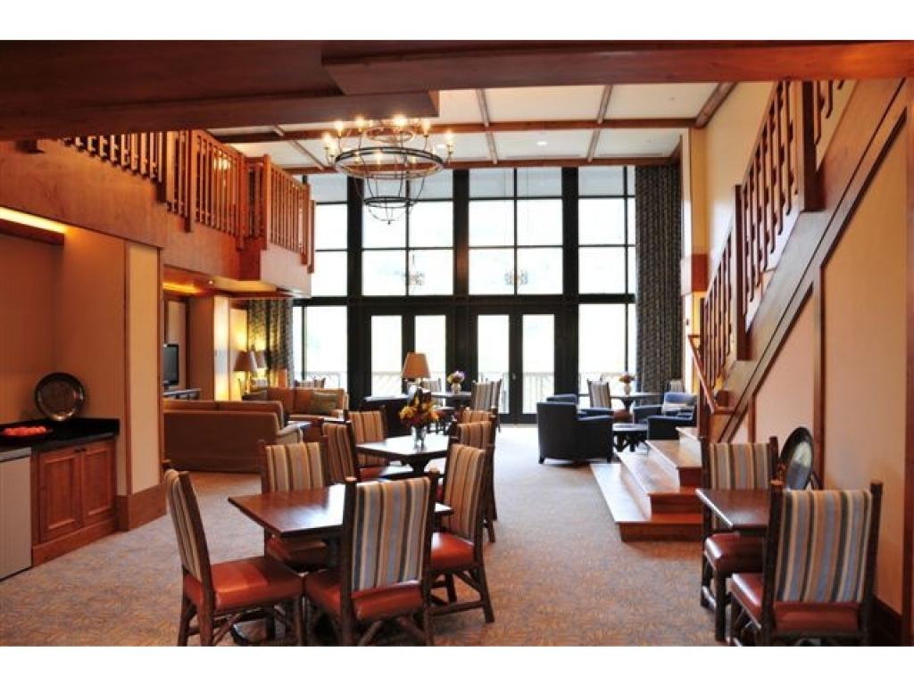
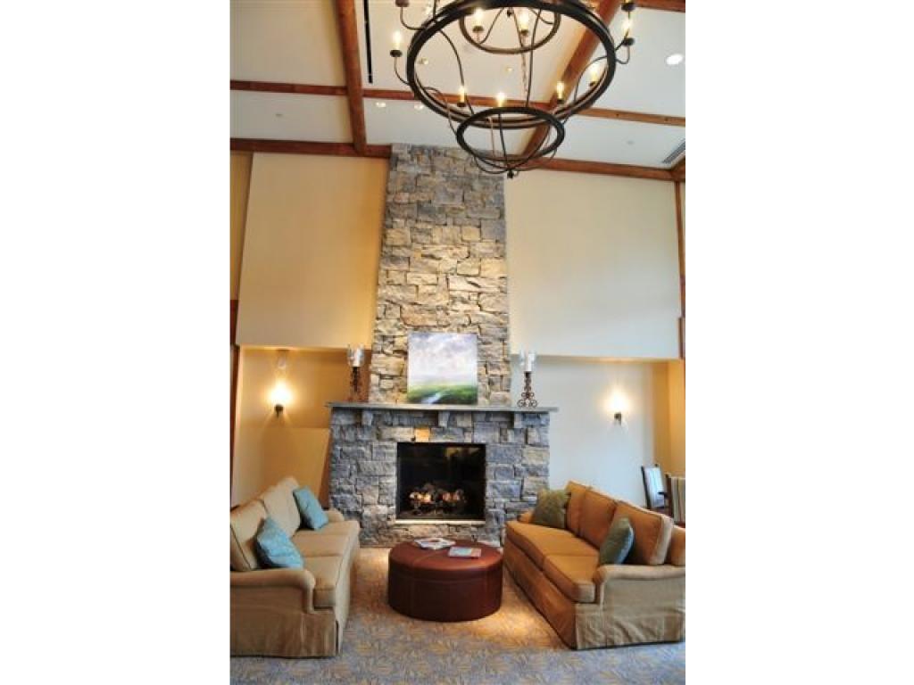
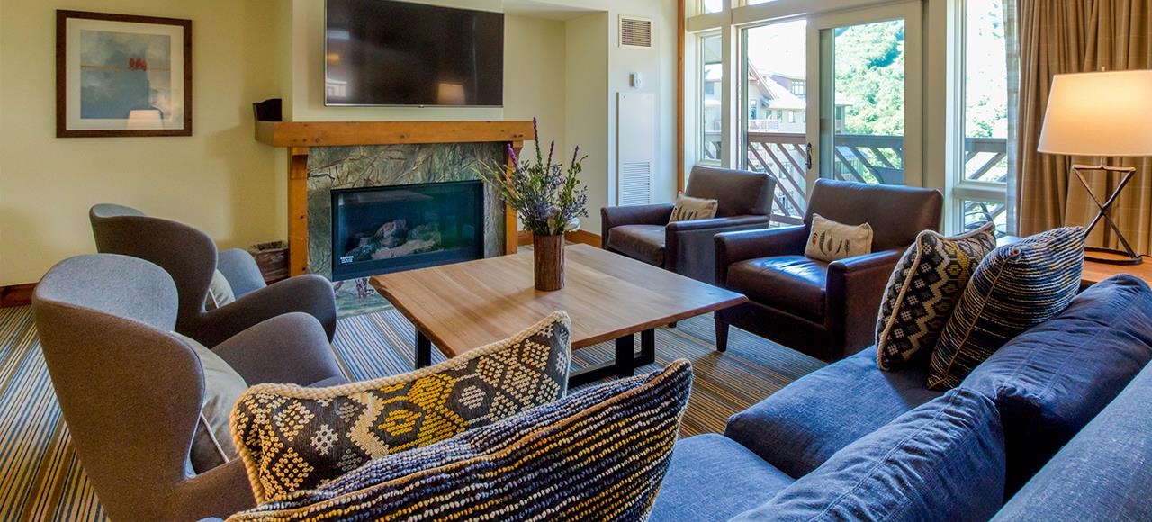
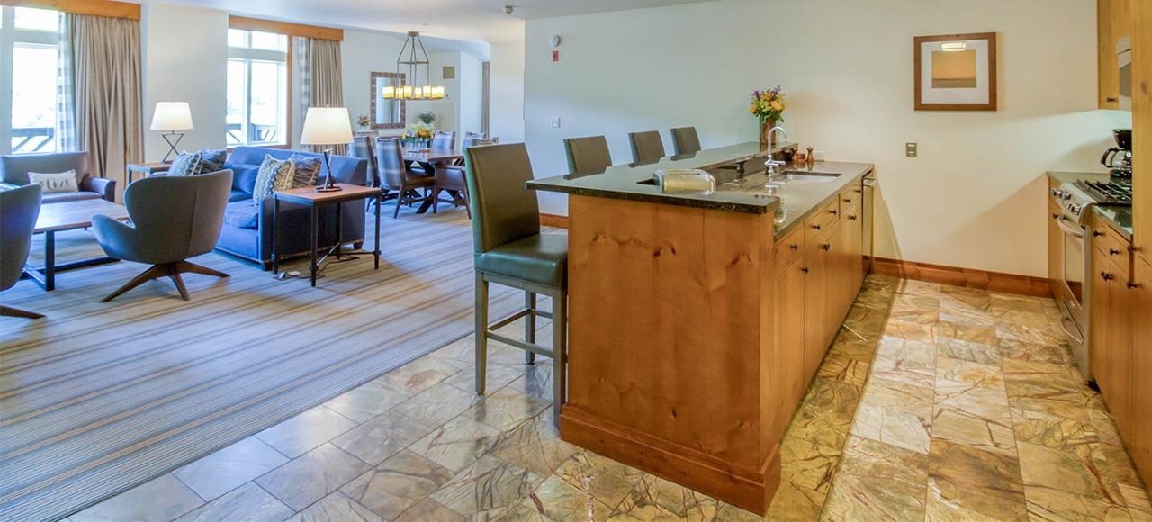
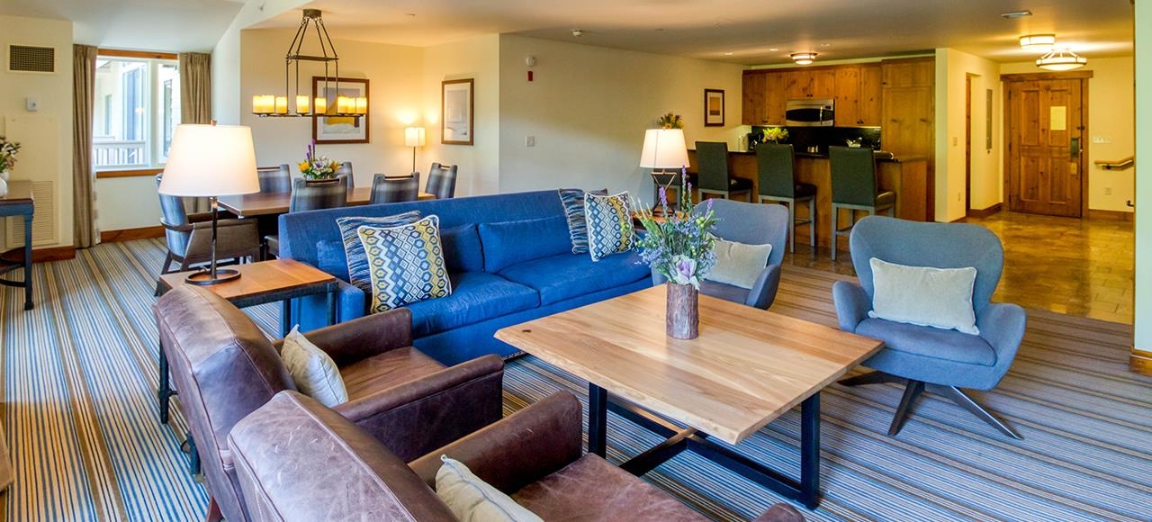
General Property Information
- Property Status:
- Active
- Price:
- $125, 000
- Unit Number
- 02-03
- Assessed:
- $0
- Assessed Year:
- County:
- VT-Lamoille
- Acres:
- 0.00
- Property Type:
- Condo
- Year Built:
- 2008
- Agency/Brokerage:
- Kevin DArcy
Spruce Peak Realty LLC - Bedrooms:
- 2
- Total Baths:
- 3
- Sq. Ft. (Total):
- 2000
- Tax Year:
- 2023
- Taxes:
- $1, 050
- Association Fees:
Wake up in a nearly 2, 000 SF 2-BR penthouse fractional residence on top of the Lodge at Spruce Peak and look right out your window at Mt Mansfield and the Spruce Peak village. Furnished, fit and finished with a "Mountain Elegant" flair. Included with this fractional ownership are all the luxury amenities of the Lodge and member benefits at the private Club at Spruce Peak including ski passes, golf, Clubhouse dining, and Spa access. Upcoming dates include: 06/25/2024-06/28/2024, 07/22/2024-07/26/2024, 07/29/2024-08/02/2024, 08/27/2024-08/30/2024.
Interior Features
- # Of Stories:
- 4+
- Sq. Ft. (Total):
- 2000
- Sq. Ft. (Above Ground):
- 2000
- Sq. Ft. (Below Ground):
- 0
- Sq. Ft. Unfinished:
- 0
- Rooms:
- 5
- Bedrooms:
- 2
- Baths:
- 3
- Interior Desc:
- Blinds, Elevator, Fireplace - Gas, Fireplaces - 1, Kitchen Island, Kitchen/Dining, Security Door(s), Laundry - 1st Floor
- Appliances Included:
- Cooktop - Gas, Dishwasher, Dryer, Microwave, Range - Gas, Refrigerator, Water Heater-Gas-LP/Bttle
- Flooring:
- Carpet, Ceramic Tile, Marble
- Heating Cooling Fuel:
- Gas - LP/Bottle
- Water Heater:
- Gas - LP/Bottle
- Basement Desc:
- No Tenant Access
Exterior Features
- Style of Residence:
- Hotel, Multi-Level, Split Level
- House Color:
- Brown
- Time Share:
- Yes
- Resort:
- Yes
- Exterior Desc:
- T1-11
- Exterior Details:
- Trash, Balcony, Deck, Guest House, Hot Tub, Playground, Pool - In Ground, Tennis Court, Window Screens
- Amenities/Services:
- Land Desc.:
- Condo Development, Mountain View, PRD/PUD, Ski Area, Ski Trailside, View, Walking Trails
- Suitable Land Usage:
- Roof Desc.:
- Membrane, Metal, Shingle - Architectural
- Driveway Desc.:
- Brick/Pavers, Circular, Common/Shared
- Foundation Desc.:
- Concrete
- Sewer Desc.:
- Public
- Garage/Parking:
- Yes
- Garage Spaces:
- 1
- Road Frontage:
- 500
Other Information
- List Date:
- 2023-09-18
- Last Updated:
- 2024-05-31 17:12:47


