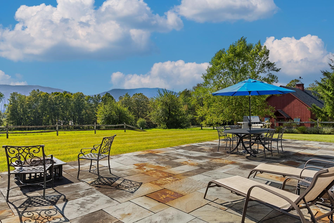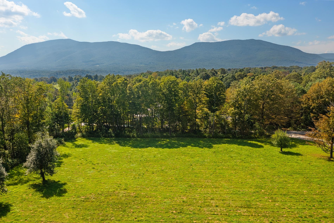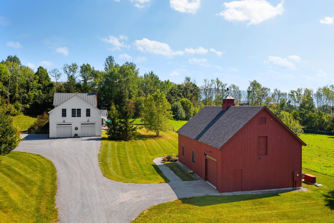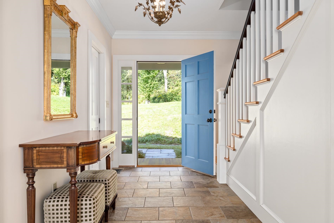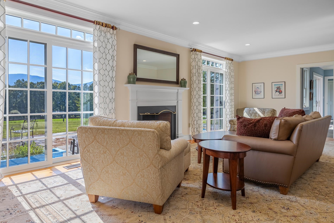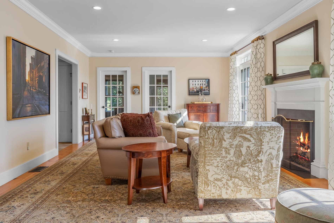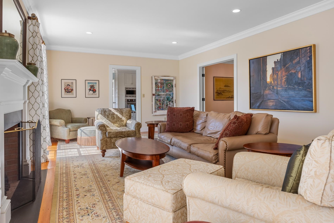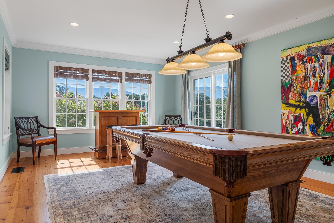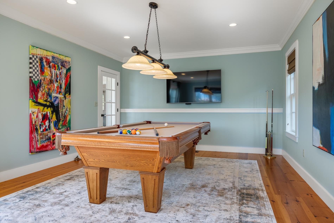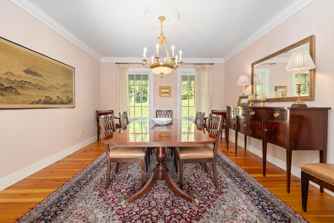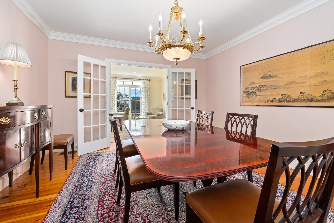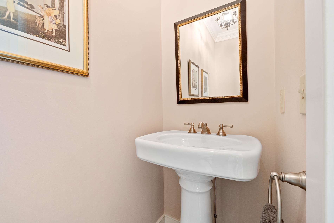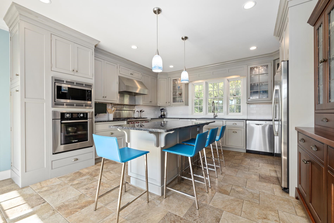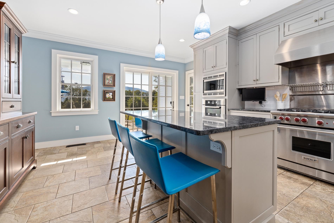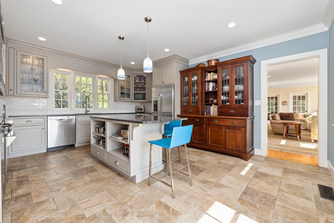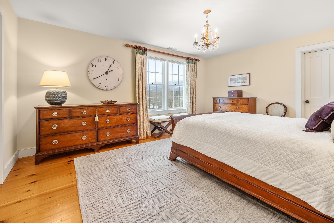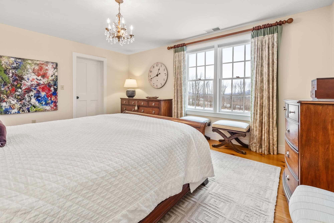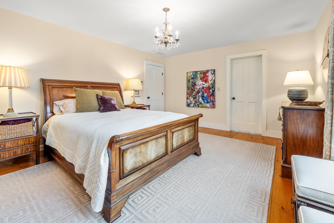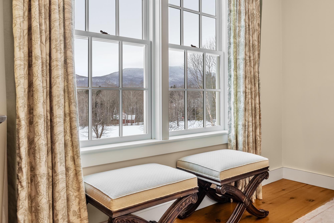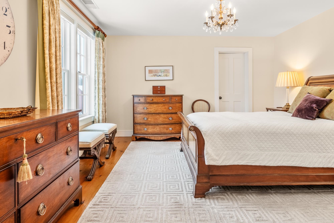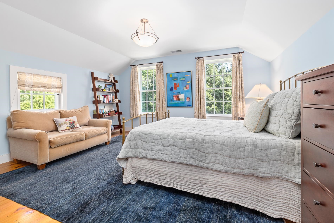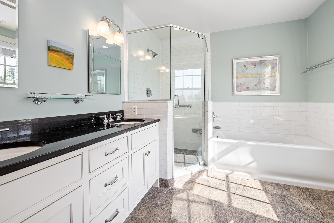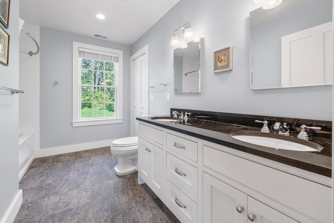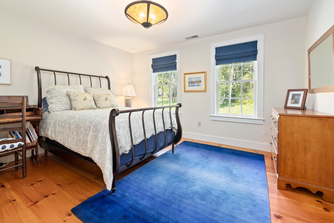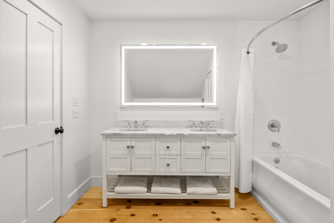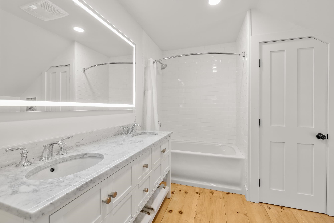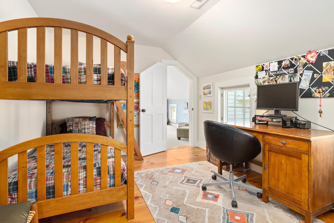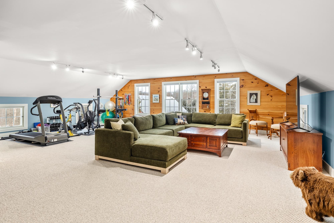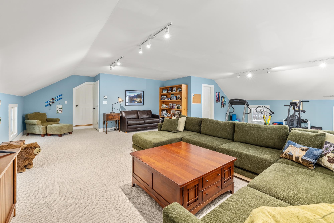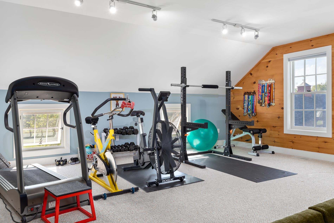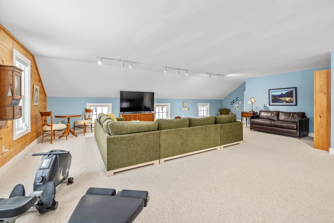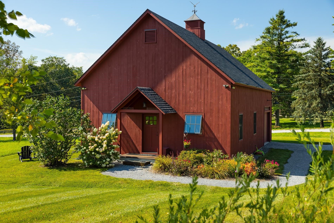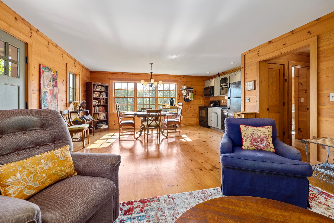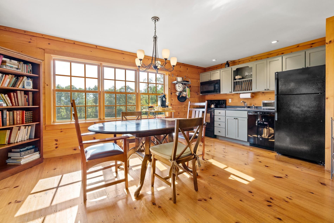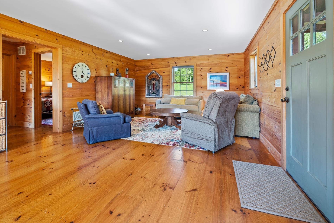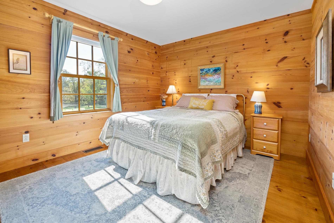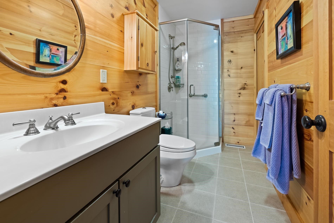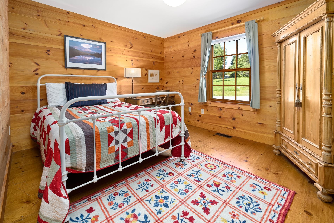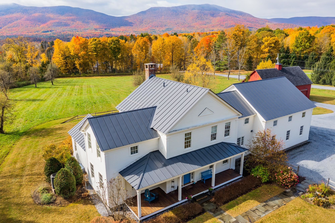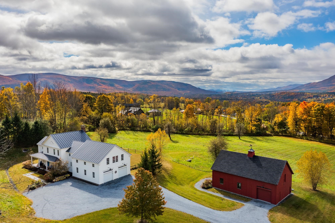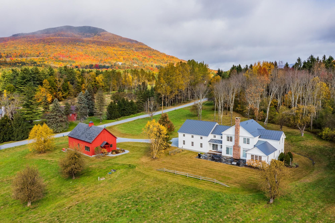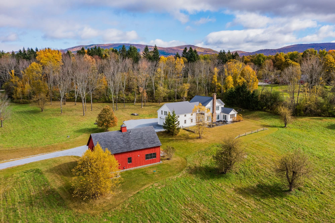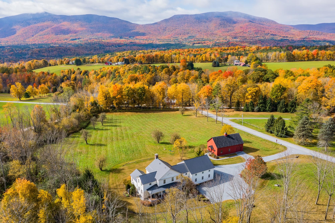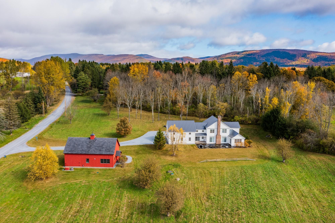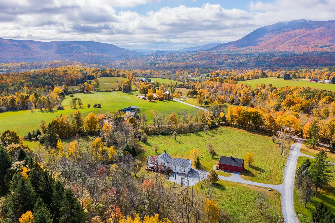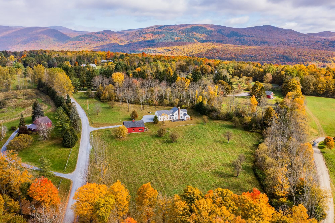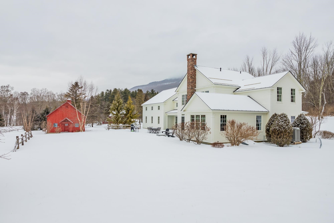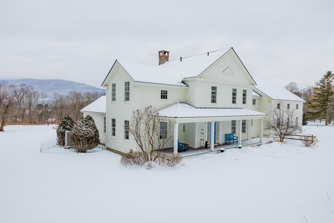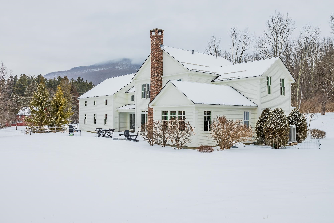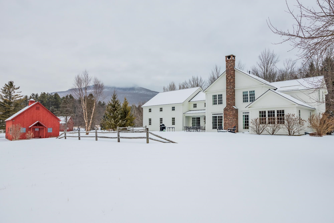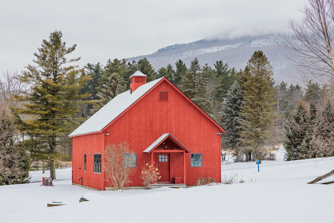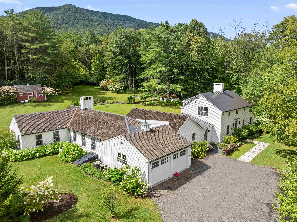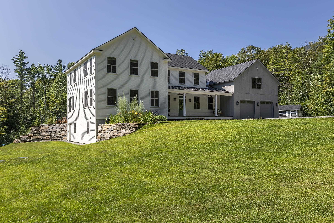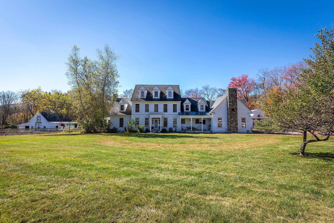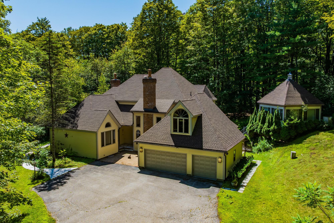1 of 57
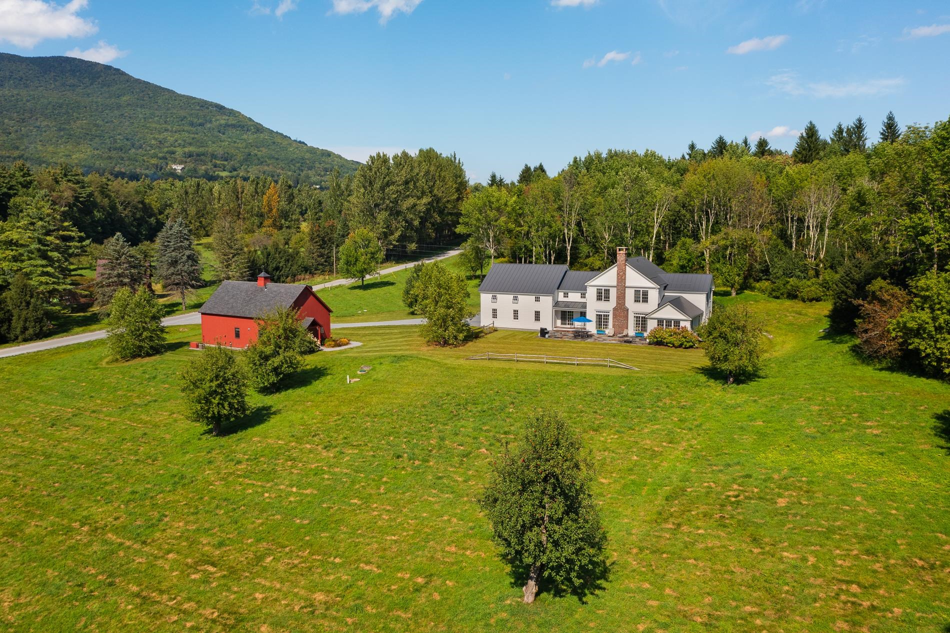
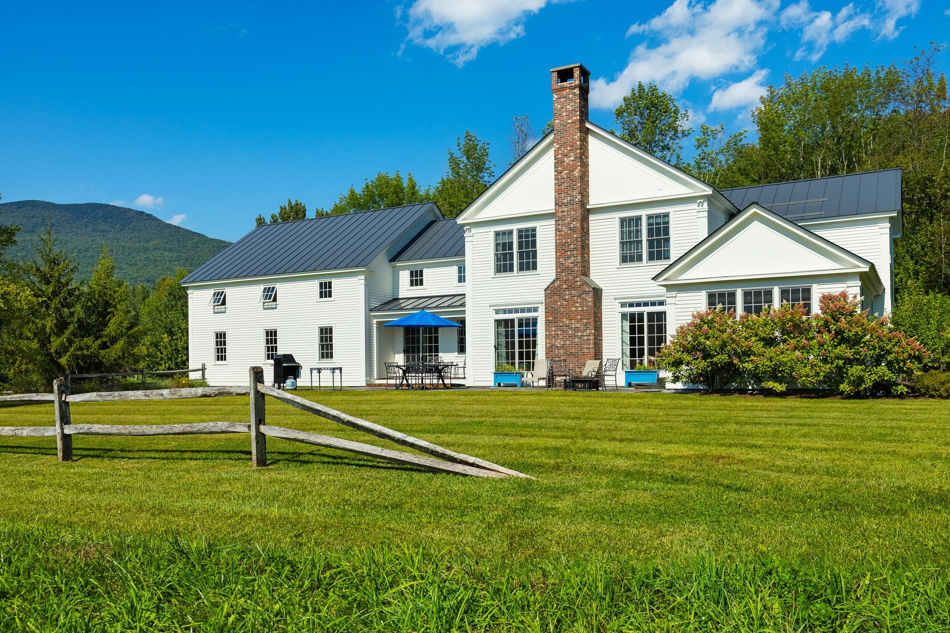
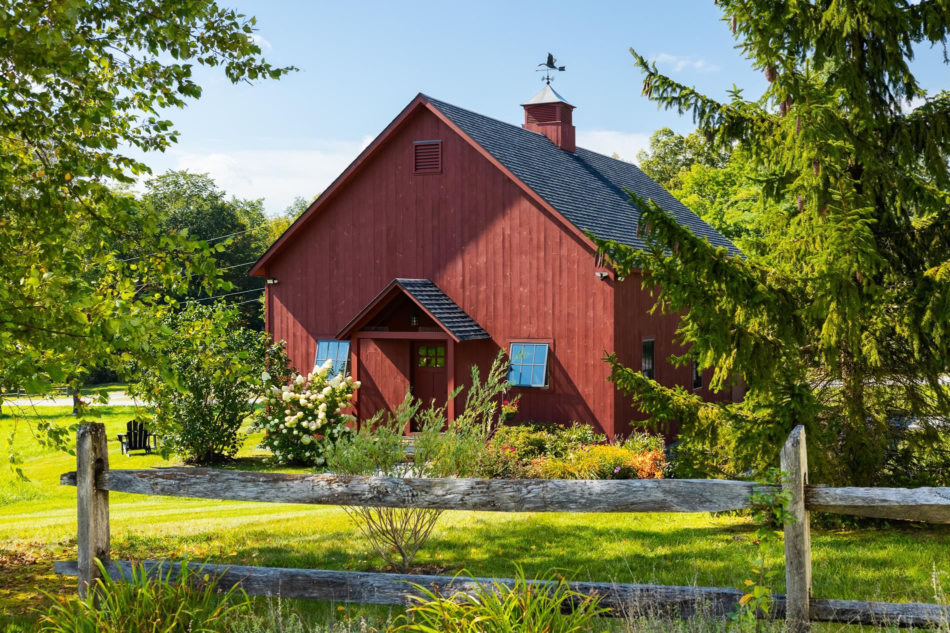
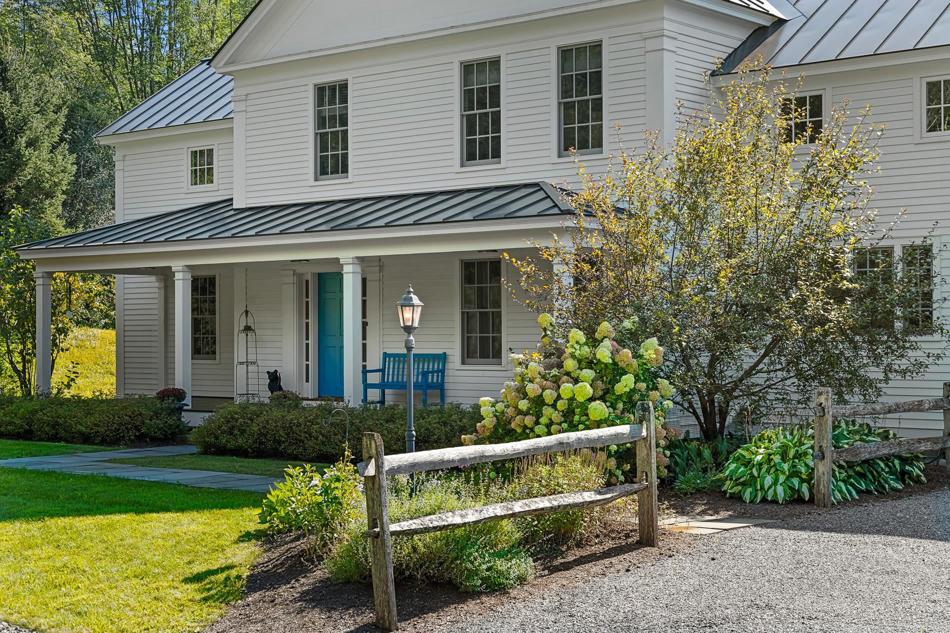
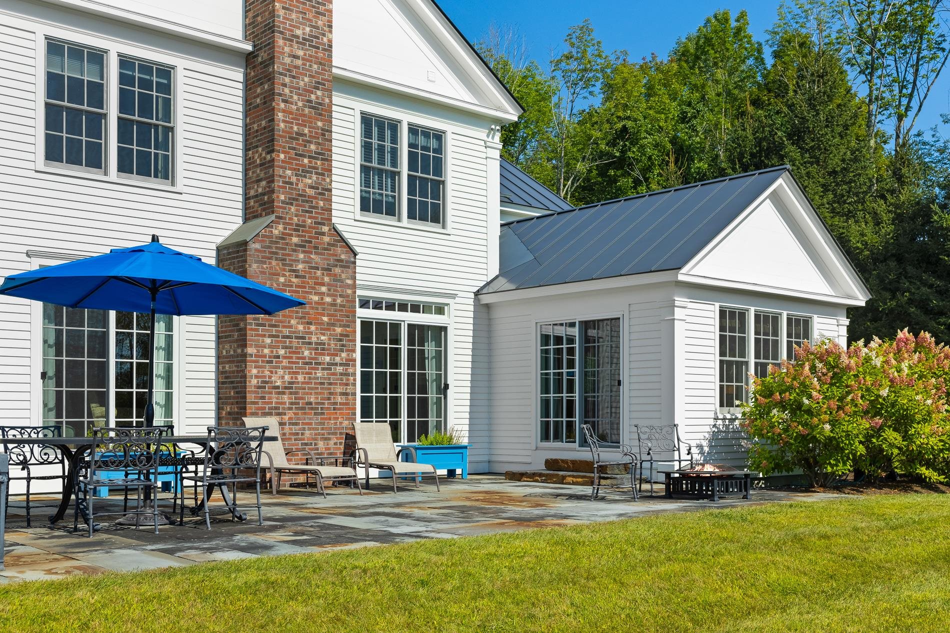
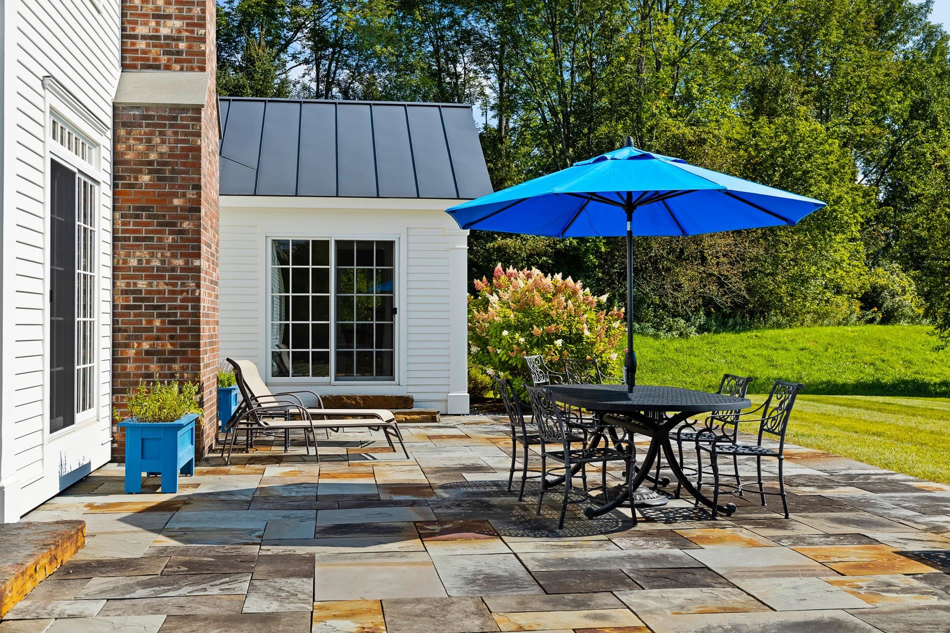
General Property Information
- Property Status:
- Active
- Price:
- $2, 495, 000
- Assessed:
- $0
- Assessed Year:
- County:
- VT-Bennington
- Acres:
- 7.90
- Property Type:
- Single Family
- Year Built:
- 2011
- Agency/Brokerage:
- Kim Morgan-Wohler
Wohler Realty Group - Bedrooms:
- 5
- Total Baths:
- 5
- Sq. Ft. (Total):
- 4483
- Tax Year:
- 2023
- Taxes:
- $19, 822
- Association Fees:
Exceptional Main Residence and Guest House in a premier quintessential Vermont setting, beautifully designed to capture spectacular views of mountains and sunsets. Situated on 7.9 acres in an exceptional estate-style setting, the forward-thinking floor plan is prime for entertaining in multiple spaces, while still maintaining a welcoming New England character. With views from every gathering room; living room, billiard room, gourmet kitchen, the design maximizes the setting and access to the outdoor with large patio, gardens and lovely meadow. With great attention to detail, this custom-built home features a gourmet kitchen with Bosch & Wolf appliances, wide pine floors, masonry hearth, a formal dining room, library and walls of windows w/vistas throughout the seasons.The second floor features 4 bedrooms/3 FULL baths (2 ensuite ) and an office.The first primary suite features a spacious walk-in dressing room, and the second ensuite bedroom – currently used as gym and TV room could be returned to a primary suite or a mega bunkroom as it was originally designed! Your guests won't want to leave the incredible guest house, with open living/dining/ kitchen1 bedroom, bath and den. Efficient mechanicals, Central AC, Generator, Exceptional construction. Mudroom and oversize 2 car garage with workspace. and 1 guest house garage bay plus an abundance of storage space. Prime location with easy acccess to Manchester, Dorset and Skiing. Quintessential Vermont
Interior Features
- # Of Stories:
- 2
- Sq. Ft. (Total):
- 4483
- Sq. Ft. (Above Ground):
- 4483
- Sq. Ft. (Below Ground):
- 0
- Sq. Ft. Unfinished:
- 2030
- Rooms:
- 14
- Bedrooms:
- 5
- Baths:
- 5
- Interior Desc:
- Appliances Included:
- Water Heater off Boiler
- Flooring:
- Heating Cooling Fuel:
- Gas - LP/Bottle
- Water Heater:
- Off Boiler
- Basement Desc:
- Concrete, Concrete Floor, Full, Interior Stairs, Storage Space, Unfinished, Basement Stairs
Exterior Features
- Style of Residence:
- Freestanding
- House Color:
- Time Share:
- No
- Resort:
- Exterior Desc:
- Wood
- Exterior Details:
- Amenities/Services:
- Land Desc.:
- Corner, Country Setting, Deed Restricted, Field/Pasture, Landscaped, Mountain View, Open, View
- Suitable Land Usage:
- Roof Desc.:
- Metal, Shingle
- Driveway Desc.:
- Gravel
- Foundation Desc.:
- Poured Concrete
- Sewer Desc.:
- Septic
- Garage/Parking:
- Yes
- Garage Spaces:
- 3
- Road Frontage:
- 600
Other Information
- List Date:
- 2023-09-18
- Last Updated:
- 2025-02-14 22:34:08


