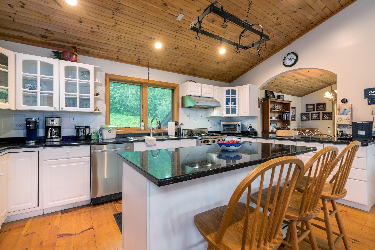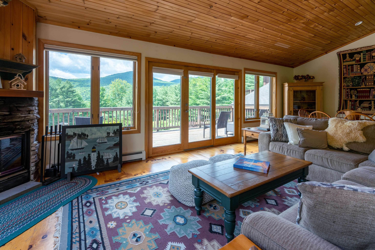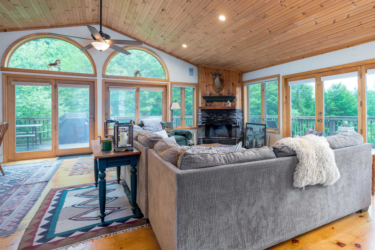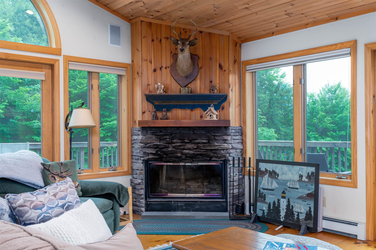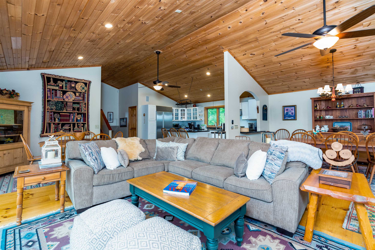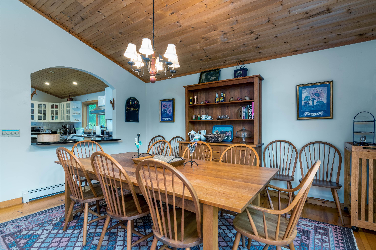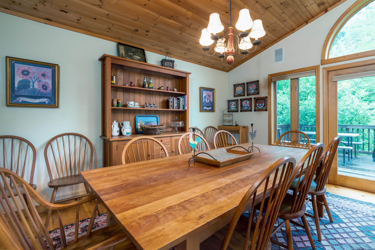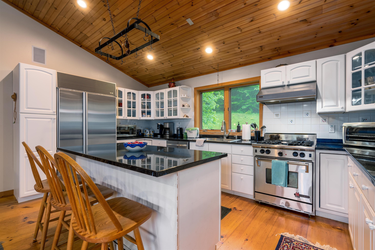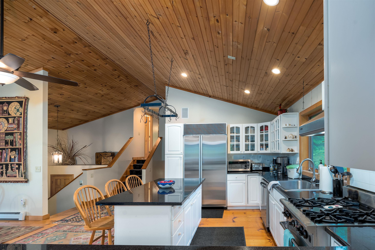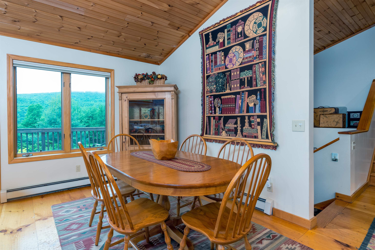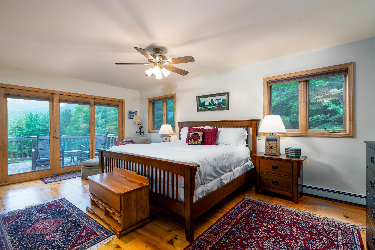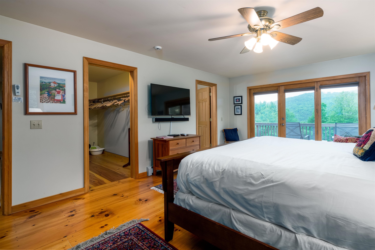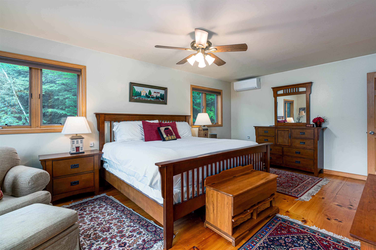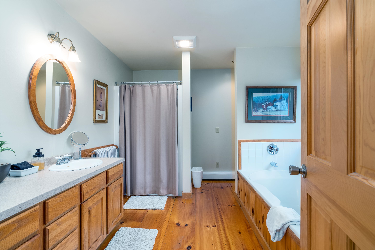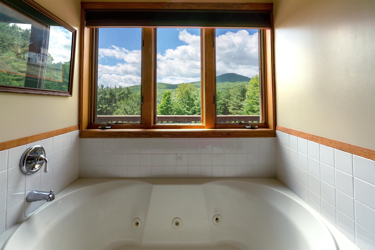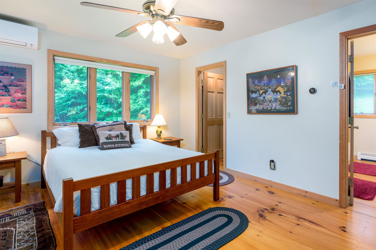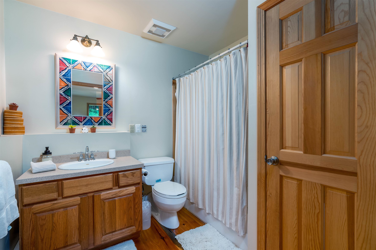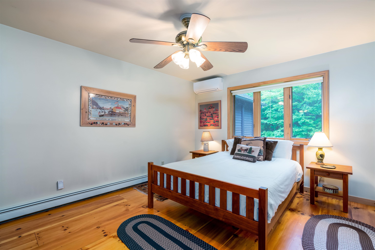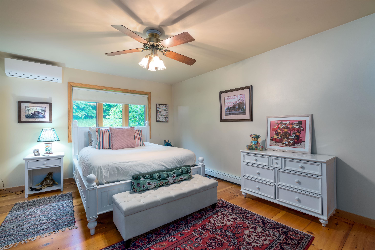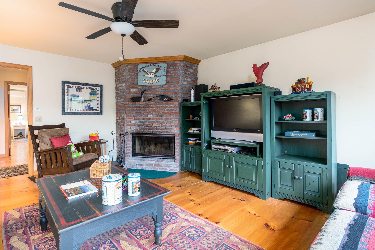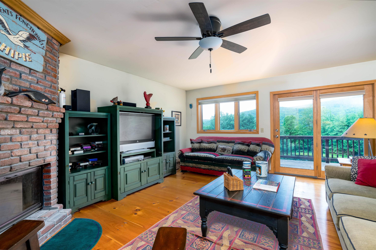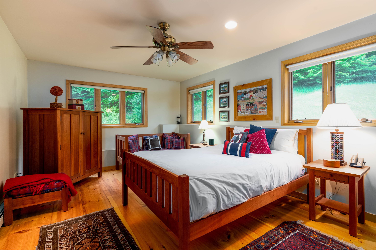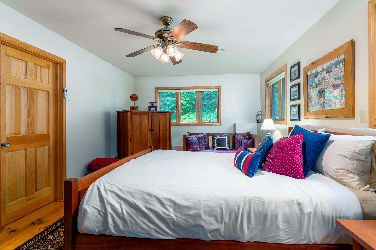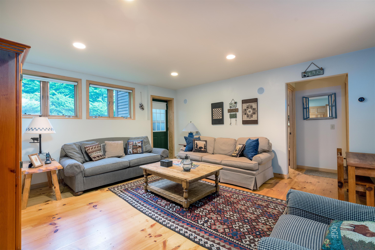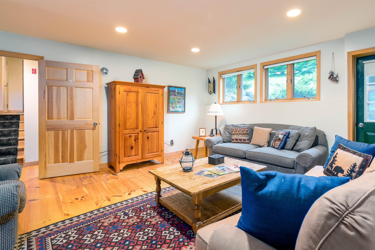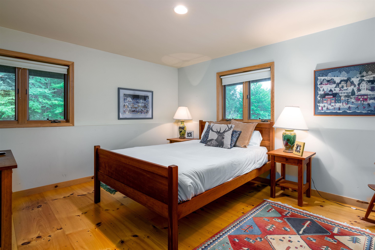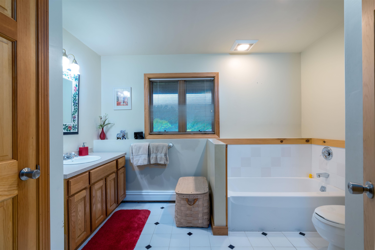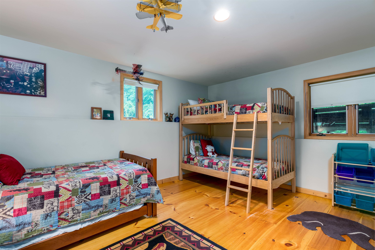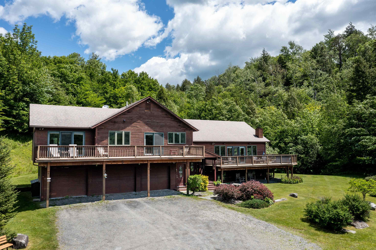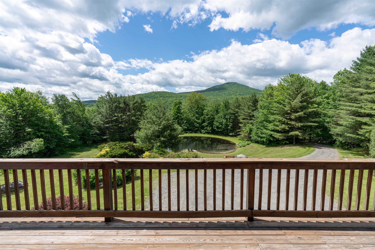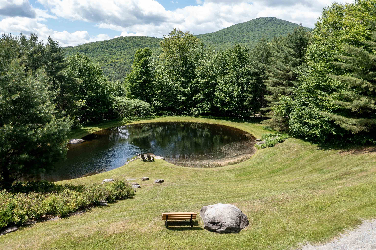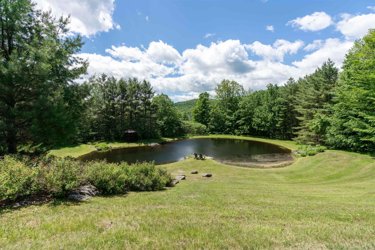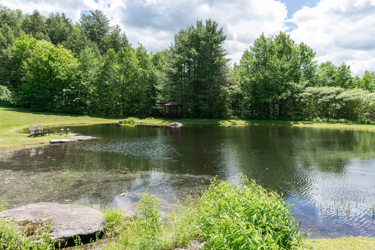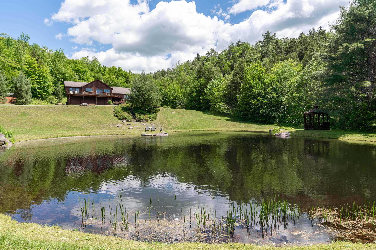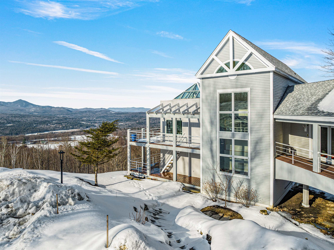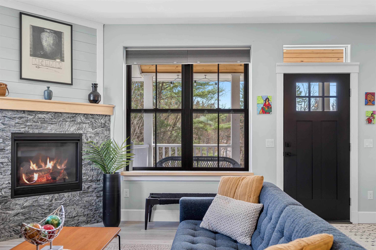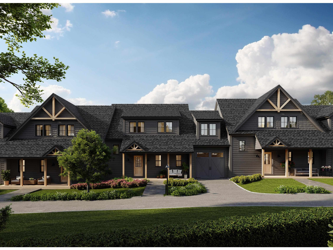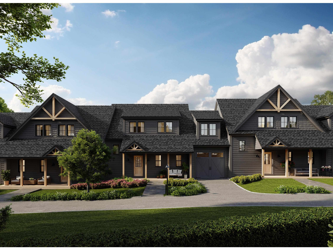1 of 40
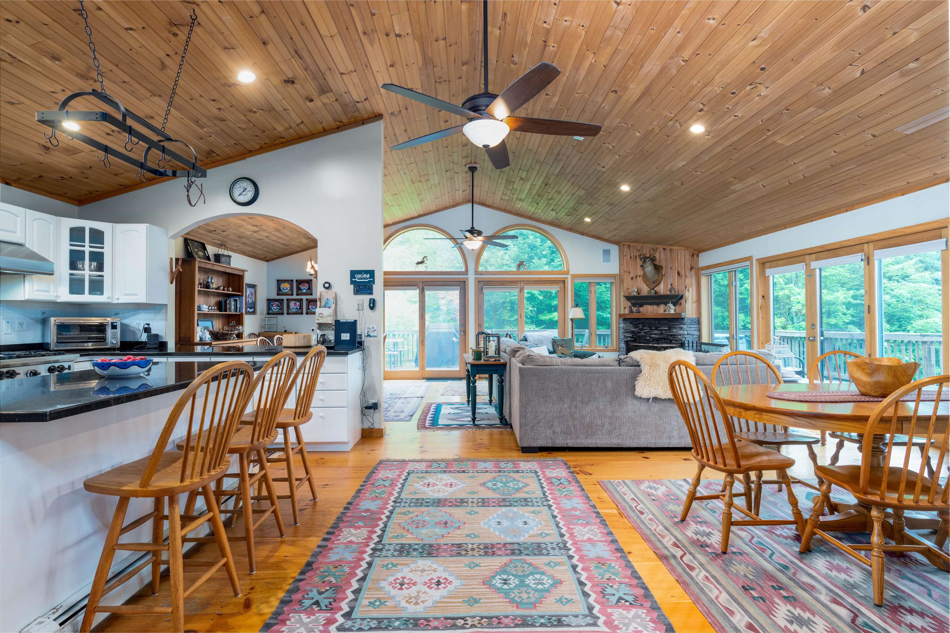
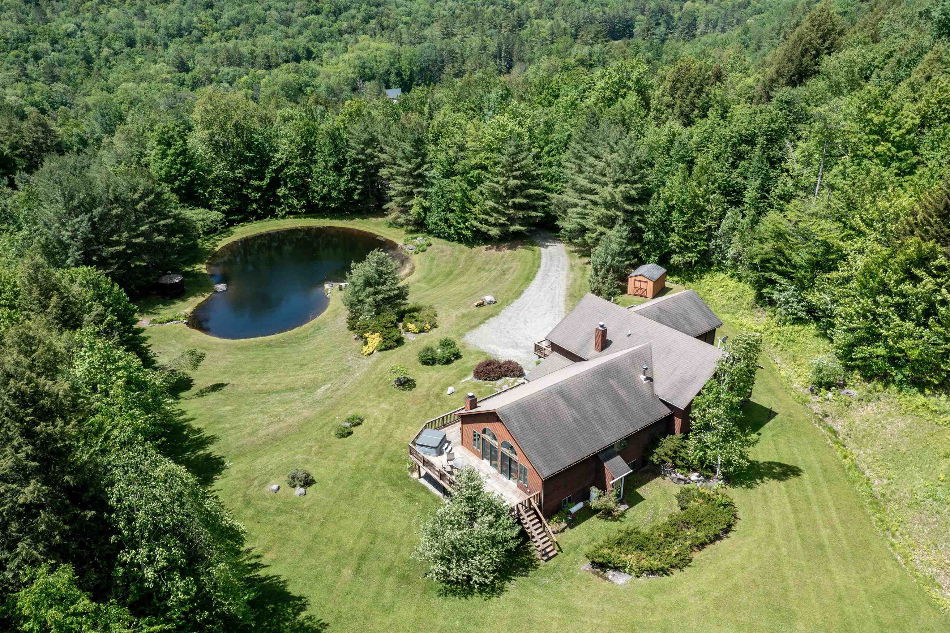
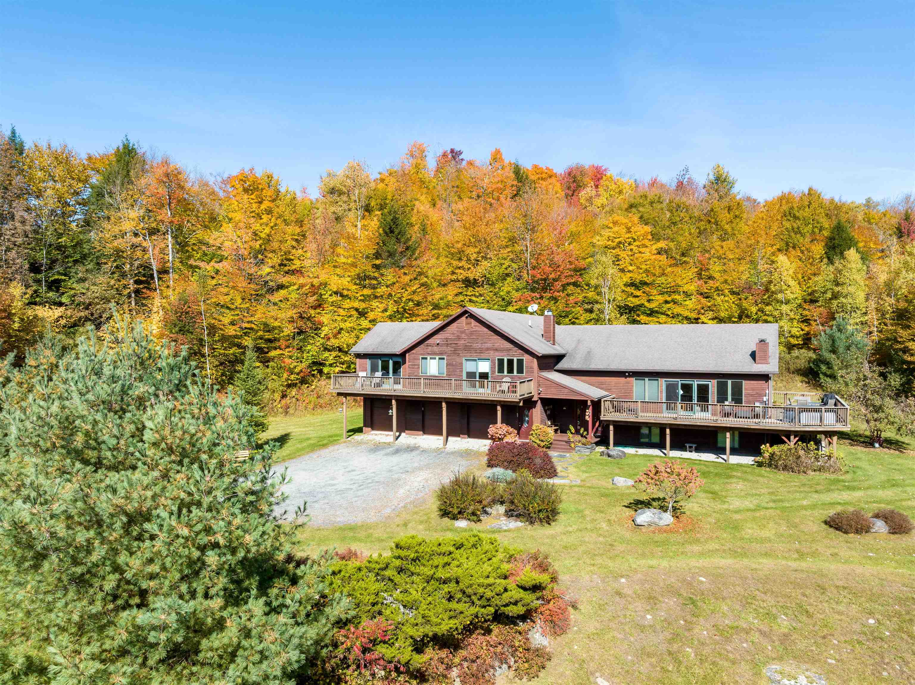
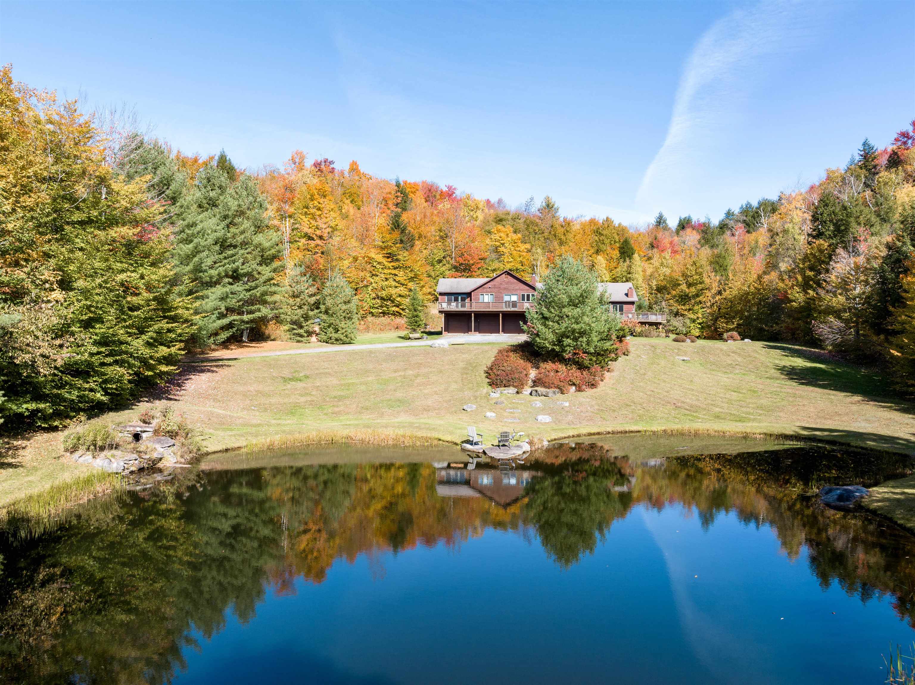
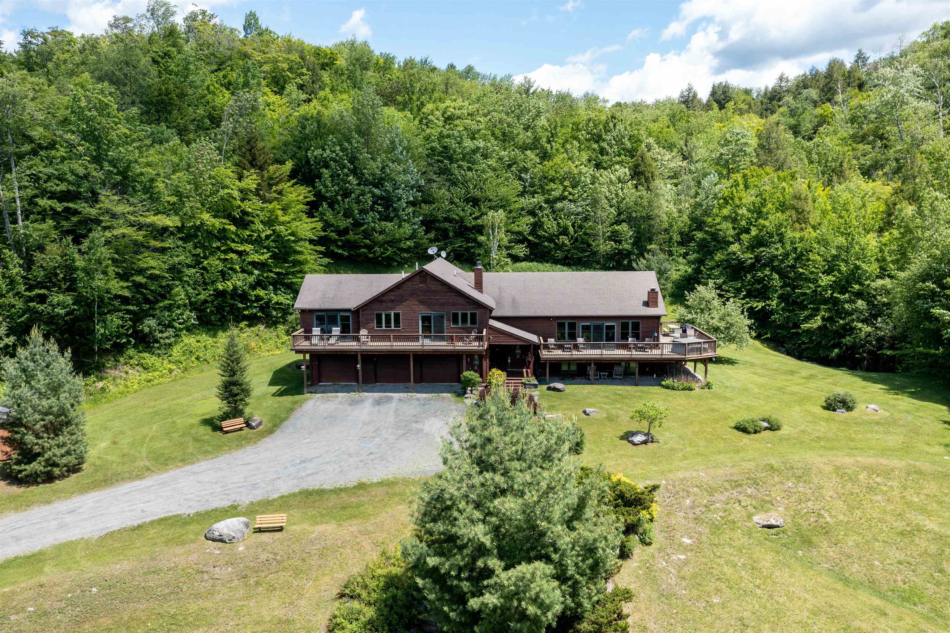
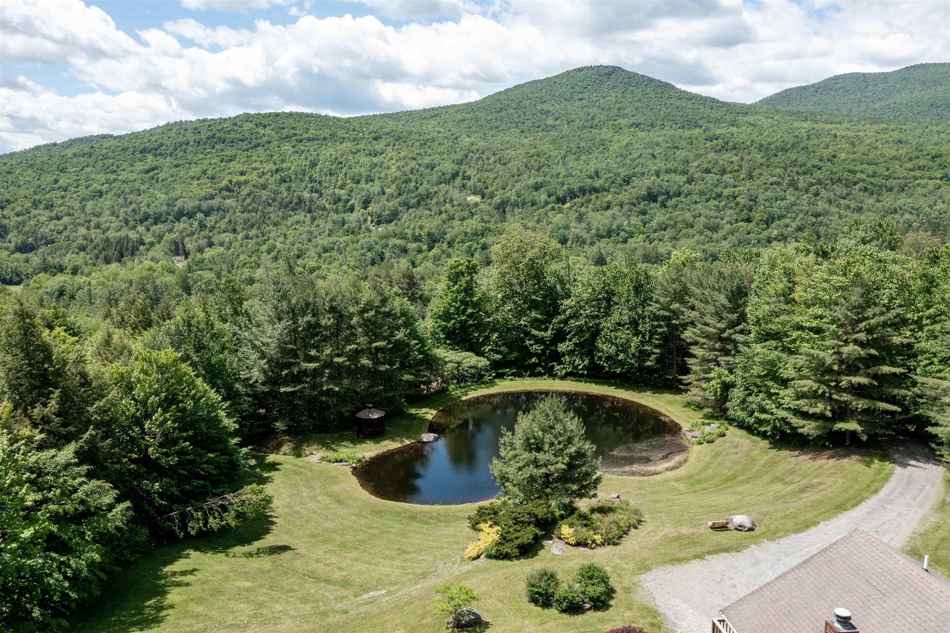
General Property Information
- Property Status:
- Active
- Price:
- $2, 350, 000
- Assessed:
- $0
- Assessed Year:
- County:
- VT-Lamoille
- Acres:
- 8.90
- Property Type:
- Single Family
- Year Built:
- 1997
- Agency/Brokerage:
- Smith Macdonald Group
Coldwell Banker Carlson Real Estate - Bedrooms:
- 6
- Total Baths:
- 5
- Sq. Ft. (Total):
- 4141
- Tax Year:
- 2022
- Taxes:
- $17, 592
- Association Fees:
A sense of tranquility sweeps over you as you arrive at Hoadley Brook Lane. As nature engulfs the senses you can feel the stress of everyday life slipping away as the sounds of the brook cascade by. This well cared for property is ideally located just 3 miles from Stowe Mt. Resort. As you enter the home the open living space allows for gathering and connecting; from the kitchen through to the open living and dining rooms. Listen to the fire crackling and laughter rising as you relax on the couch while dinner is simmering on the stove. In the summer months open the windows and doors to let the summer breeze in. Truly a home with space for all, with a cozy entertainment room complete with a wood-burning fireplace. This level features the primary suite, with an oversized bathroom and walk-in closet. You’ll also find two more large bedrooms and 2.5 baths. Move down one level where you’ll be met with another large suite, mudroom, storage, and a 3 car garage. Finally, the lower level of this home offers another gathering space for those who want to escape all the noise and entertainment. You’ll also find two additional bedrooms with a large bath and laundry. The outdoor living at this wonderful home is not to be missed, with expansive decks off the main living space, complete with a hot tub. Another deck is located off the primary and entertainment room. For those hot summer days take a dip in the stunning swimming pond. This home has a strong rental income and comes turn-key.
Interior Features
- # Of Stories:
- 1
- Sq. Ft. (Total):
- 4141
- Sq. Ft. (Above Ground):
- 2632
- Sq. Ft. (Below Ground):
- 1509
- Sq. Ft. Unfinished:
- 0
- Rooms:
- 9
- Bedrooms:
- 6
- Baths:
- 5
- Interior Desc:
- Blinds, Fireplaces - 2, Hearth, Kitchen Island, Kitchen/Dining, Kitchen/Family, Kitchen/Living, Living/Dining, Primary BR w/ BA, Natural Light, Natural Woodwork, Vaulted Ceiling, Walk-in Closet, Walk-in Pantry
- Appliances Included:
- Dishwasher, Range Hood, Microwave, Range - Gas, Washer
- Flooring:
- Carpet, Tile, Wood
- Heating Cooling Fuel:
- Oil
- Water Heater:
- Domestic
- Basement Desc:
- Finished
Exterior Features
- Style of Residence:
- Split Level
- House Color:
- Time Share:
- No
- Resort:
- Exterior Desc:
- Wood Siding
- Exterior Details:
- Deck, Gazebo, Hot Tub
- Amenities/Services:
- Land Desc.:
- Country Setting, Landscaped, Mountain View, Pond, Secluded, Sloping, Stream, View
- Suitable Land Usage:
- Roof Desc.:
- Shingle - Asphalt
- Driveway Desc.:
- Gravel
- Foundation Desc.:
- Concrete
- Sewer Desc.:
- Leach Field, Septic
- Garage/Parking:
- Yes
- Garage Spaces:
- 3
- Road Frontage:
- 353
Other Information
- List Date:
- 2023-10-13
- Last Updated:
- 2023-12-06 19:37:16


